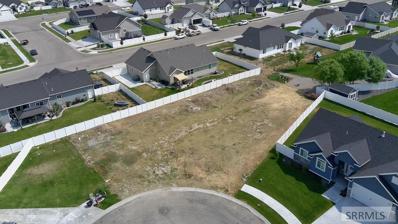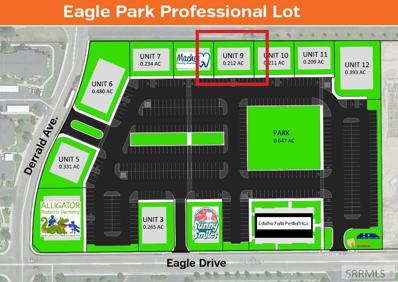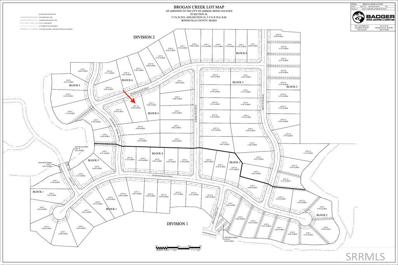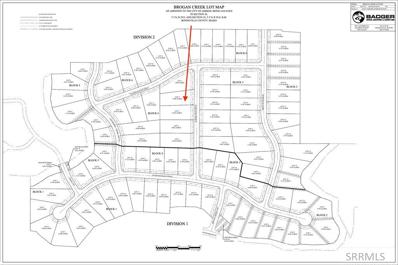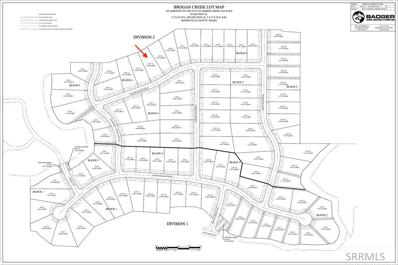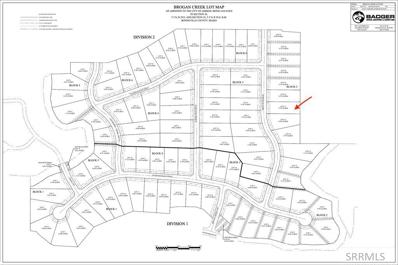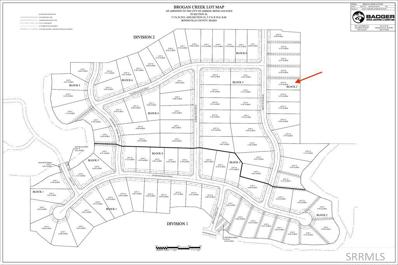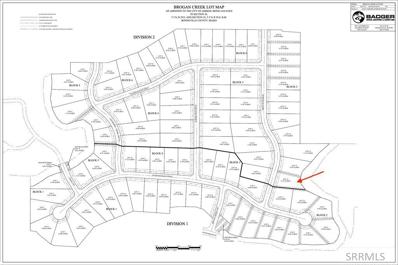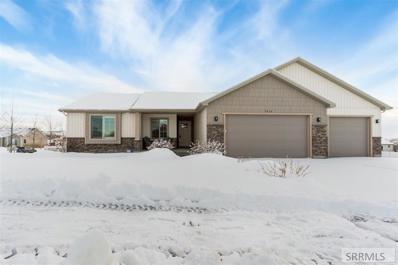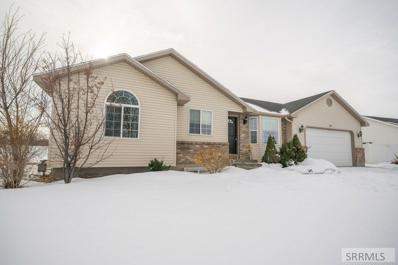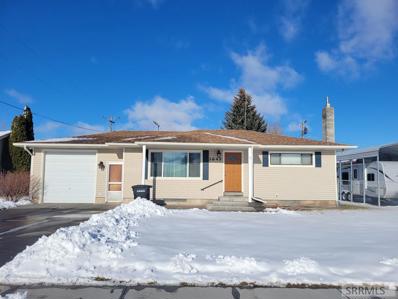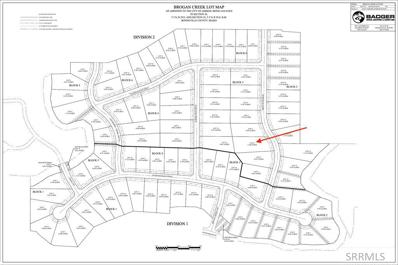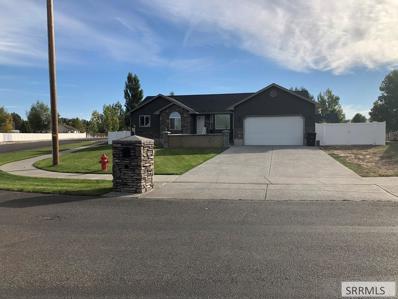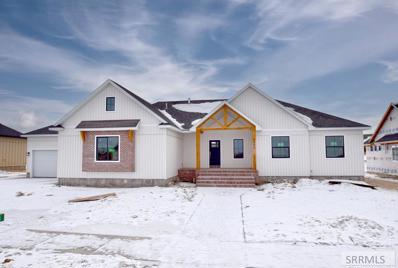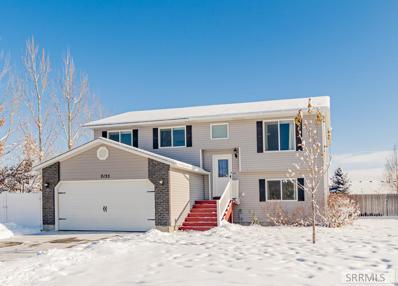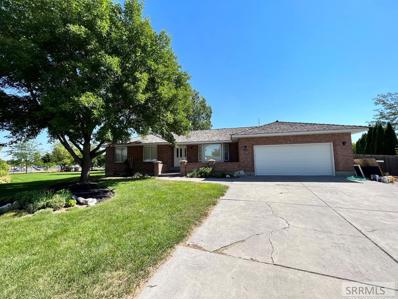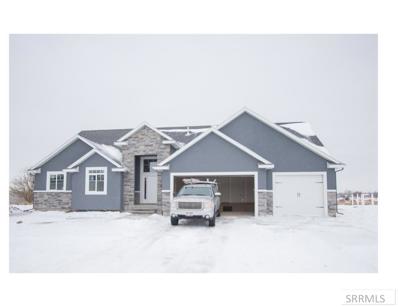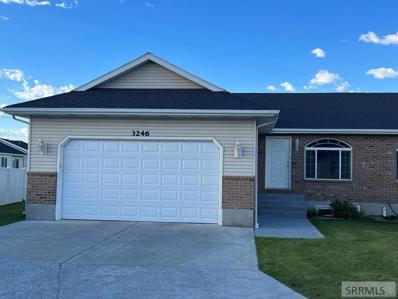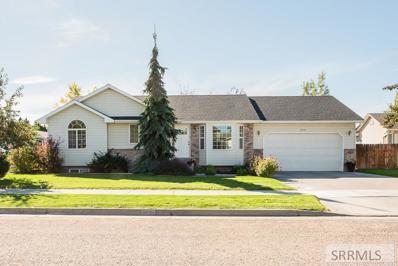Ammon ID Homes for Rent
$499,000
3345 E Southwick Ammon, ID 83406
- Type:
- Single Family
- Sq.Ft.:
- 3,736
- Status:
- Active
- Beds:
- 6
- Lot size:
- 0.59 Acres
- Year built:
- 1974
- Baths:
- 3.00
- MLS#:
- 2168110
- Subdivision:
- SOUTHWICK-BON
ADDITIONAL INFORMATION
Under Contract accepting backup offers. Welcome to your new home! This home is spacious, centrally located w/ easy access to schools, shopping, & park that has swimming pool, walking path, and lots more. This home has been well cared for. You'll love the kitchen w/ stainless appliances, tons of counter & cabinet space, & good size pantry, all connected to a large dining room. The living room w/ cozy gas fireplace is bright & open w/ a large picture window that allows tons of natural light. The spacious master suite w/ walk-in closet & bathroom. A main-floor laundry room, 2 additional bedrooms, & another full bathroom complete the upstairs. The 2-car garage has a workbench w/ drawers. The large basement family room is set up that can be a game room area and a TV watching area with a gas fireplace. There is a kitchenette /wet bar area. The basement has 3 bedrooms (1 unfinished) along w/ a den/office/playroom, a storage room w/ built-in shelves, & another bathroom. The huge, 1/2 acre lot is landscaped with mature trees, fruit trees, greenhouse, chicken coop, raised garden beds, & auto-sprinkler system. Plus this home comes with solar panels. Call today .
$469,900
683 Curlew Drive Ammon, ID 83401
- Type:
- Single Family
- Sq.Ft.:
- 2,430
- Status:
- Active
- Beds:
- 4
- Lot size:
- 0.17 Acres
- Year built:
- 2024
- Baths:
- 3.00
- MLS#:
- 2167888
- Subdivision:
- SIMPLICITY SUBDIVISION-BON
ADDITIONAL INFORMATION
This NEW craftsman-style home boasts a large kitchen with a center island, top of the line gas oven/range, & quartz countertops with stunning painted cabinets! All 4 bedrooms are located upstairs, including the primary suite with a spa-like bathroom & walk-in closet. Be sure to ask about the smart home features and cordless blinds! The builder includes a 2-year warranty! Call today! Estimated completion is September 4, 2024.
$120,000
1521 S Bergamo Drive Ammon, ID 83401
- Type:
- Other
- Sq.Ft.:
- n/a
- Status:
- Active
- Beds:
- n/a
- Lot size:
- 0.32 Acres
- Baths:
- MLS#:
- 2167776
- Subdivision:
- VILLAS(THE)-BON
ADDITIONAL INFORMATION
Bring your own builder or come build your dream home with our builder in the highly-desirable Villas Subdivision! This beautiful .32 acre lot is nestled in a low-traffic cul-de-sac, offering the perfect setting for your custom home. The neighborhood features elegant homes and local city conveniences, all just a short drive away. With paved streets and stubbed utilities, including natural gas and power, lots in this area are hard to find. Don't let this opportunity pass you byâ??call today and let's go take a look!
$684,900
5247 Thousand Spring Ammon, ID 83406
- Type:
- Single Family
- Sq.Ft.:
- 3,796
- Status:
- Active
- Beds:
- 6
- Lot size:
- 0.38 Acres
- Year built:
- 2024
- Baths:
- 3.00
- MLS#:
- 2165834
- Subdivision:
- GRANITE CREEK-BON
ADDITIONAL INFORMATION
2021 Parade of Home People Choice Winner Floor Plan - Aspen. This Custom Craftsman-Style Copper Creek Home is located in beautiful subdivision! This home features 3 bedrooms, 2 bathrooms on the main floor and 3 bedrooms, 1 bathroom and a Home theater room in the 9' foundation wall basement. Copper Creek Homes build some of the most energy efficient homes in SE Idaho and every home is Energy Star certified. You will love the finished this house offers: 8' tall front door entry, a gas fireplace on the main floor living room, vaulted ceilings, custom trim work, custom cabinets, Custom Range Hood, walk in pantry, LVP flooring on the main floor family room, Kitchen, Dining Room, Mud Room, Pantry, Entry, Laundry & on the main floor Bathrooms, Upgraded carpeting and 8lb pad, A corner soaker tub and separate walk in shower in the primary bath and double sinks, A walk in closet in primary bedroom along with box tray ceiling, AC, USB outlets in the house, LED Can lights throughout the house. A Large 3rd car garage. A complete central vac system for the house living area. A nice larger back covered patio. Builder's model home located at 2635 Spring Gulch Drive Ammon ID. Feel Free to stop by for any questions.
$1,590,000
4767 E Majestic View Drive Ammon, ID 83406
- Type:
- Single Family
- Sq.Ft.:
- 9,118
- Status:
- Active
- Beds:
- 9
- Lot size:
- 1 Acres
- Year built:
- 2017
- Baths:
- 8.00
- MLS#:
- 2165318
- Subdivision:
- COTTONWOOD HILLS ESTATES-BON
ADDITIONAL INFORMATION
As you enter this exclusive gated community, you know you're in for a treat. Tucked away at the end of a cul-de-sac is a custom-built masterpiece that will take your breath away. Welcome to Bel Palazzo, a 9-bedroom, 8-bathroom (6 full 2 half) estate built to the highest standards and featuring no less than two offices. As you step through the custom-built wrought iron front door, you'll be greeted by the stunning beauty of the marble grand entry. The dual curving marble staircases are a sight to behold, and the high-grade white quartz flooring throughout the main areas of the home sets the tone for the rest of the tour. The kitchen is truly a chef's dream, with custom countertops made from semi-precious Labradorite Stone and professional-grade appliances. Italian marble flooring and high-grade quartz countertops continue throughout the home, along with 10 ft ceilings and an open floor plan that is perfect for entertaining. But Bel Palazzo isn't just about luxury - it's also a home that's built for fun. Downstairs, you'll find a bunkroom with 4 "full size" bunks, complete with a trap door from upstairs. And for the sports enthusiasts, the home includes a full-size racquetball court with a basketball hoop. Enjoy the private community clubhouse, pool, tennis courts, and walking path
- Type:
- Other
- Sq.Ft.:
- n/a
- Status:
- Active
- Beds:
- n/a
- Lot size:
- 0.21 Acres
- Baths:
- MLS#:
- 2165071
- Subdivision:
- EAGLE PARK-BON
ADDITIONAL INFORMATION
Choose your own builder on this lot in Eagle Park Professional. City of Ammon water and sewer stubbed with curb parking lot already installed along with city fiber. Unit #9 will accommodate a building up to 4400 sf building on the main floor with 5:1,000 parking ratio. There are three entrances into Eagle Park Professional. An ideal location for medical or professional use. There is an HOA for the common area. Taxes on these lots have not been determined. Prime location North of Broulims in Ammon and east of Kohl's and behind Edwards theaters and next to Modern Homes Furniture store. The lot is ready to build!
- Type:
- Other
- Sq.Ft.:
- n/a
- Status:
- Active
- Beds:
- n/a
- Lot size:
- 0.34 Acres
- Baths:
- MLS#:
- 2164984
- Subdivision:
- HAWKS LANDING-BON
ADDITIONAL INFORMATION
Welcome to Hawk's Landing, an exclusive luxury home subdivision offering an unparalleled opportunity to build your dream home on .344 acres of prime elevated land. Nestled amidst the picturesque Snake River valley floor, this vacant view lot promises breathtaking panoramic views that are the envy of the neighborhood. Residents of Hawk's Landing enjoy front-row seats to the dazzling Fourth of July fireworks across the valley, a cherished tradition that enhances the sense of community and celebration. Embrace the tranquility of daily life as you unwind against the backdrop of stunning western sunsets, a hallmark of this prestigious locale. This covenant-protected neighborhood provides more than just stunning vistas; it offers a dedicated community park for children to play and explore, fostering a sense of belonging and shared experiences. Additionally, an extensive asphalt path winds its way up and around the hill behind the subdivision, perfect for leisurely family strolls or invigorating morning runs. Seize the opportunity to craft your custom-designed sanctuary in this idyllic setting, with convenient access to the vibrant city amenities of Ammon and Idaho Falls. Whether it's shopping, schools, sports, or leisure activities, Idaho Falls and everything you need is nearby!
$549,900
2746 Granite Falls Ammon, ID 83406
- Type:
- Single Family
- Sq.Ft.:
- 3,668
- Status:
- Active
- Beds:
- 3
- Lot size:
- 0.34 Acres
- Year built:
- 2024
- Baths:
- 2.00
- MLS#:
- 2164748
- Subdivision:
- GRANITE CREEK-BON
ADDITIONAL INFORMATION
Copper Creek Homes' Timpanogas Floor Plan. This home is all about energy efficiency and comfort. Copper Creek Homes build some of the most energy efficient homes in SE Idaho and every home is Energy Star certified. You will love the finished this house offers: A Gas Fireplace on the main floor Family room, vaulted ceilings, custom trim work, custom cabinets, Custom Range Hood, walk in pantry, LVP flooring on the main floor family room, Kitchen, Dining Room, Mud Room, Pantry, Entry, Laundry & Bathrooms, Upgraded carpeting and 8lb pad, A soaker tub and separate walk in shower in the primary bath and double sinks, A walk in closet in primary bedroom along with tray ceiling, AC, USB outlets in the house, LED Can lights throughout the house. A Large 3rd car garage. A Complete Central Vac System for the main floor living area. A Nice Back Covered Patio. Builder's model home located at 2635 Spring Gulch Drive Ammon ID. Feel Free to stop by for any questions.
- Type:
- Other
- Sq.Ft.:
- n/a
- Status:
- Active
- Beds:
- n/a
- Lot size:
- 0.89 Acres
- Baths:
- MLS#:
- 2162399
- Subdivision:
- Brogan Creek
ADDITIONAL INFORMATION
Looking for a Prime Residential Lot to build your DREAM HOME on? Look no more! The NEW Brogan Creek Subdivision offers large lots and a convenient location.
- Type:
- Other
- Sq.Ft.:
- n/a
- Status:
- Active
- Beds:
- n/a
- Lot size:
- 0.89 Acres
- Baths:
- MLS#:
- 2162398
- Subdivision:
- Brogan Creek
ADDITIONAL INFORMATION
Looking for a Prime Residential Lot to build your DREAM HOME on? Look no more! The NEW Brogan Creek Subdivision offers large lots and a convenient location.
- Type:
- Other
- Sq.Ft.:
- n/a
- Status:
- Active
- Beds:
- n/a
- Lot size:
- 0.8 Acres
- Baths:
- MLS#:
- 2162397
- Subdivision:
- Brogan Creek
ADDITIONAL INFORMATION
Looking for a Prime Residential Lot to build your DREAM HOME on? Look no more! The NEW Brogan Creek Subdivision offers large lots and a convenient location.
- Type:
- Other
- Sq.Ft.:
- n/a
- Status:
- Active
- Beds:
- n/a
- Lot size:
- 0.75 Acres
- Baths:
- MLS#:
- 2162393
- Subdivision:
- Brogan Creek
ADDITIONAL INFORMATION
Looking for a Prime Residential Lot to build your DREAM HOME on? Look no more! The NEW Brogan Creek Subdivision offers large lots and a convenient location.
- Type:
- Other
- Sq.Ft.:
- n/a
- Status:
- Active
- Beds:
- n/a
- Lot size:
- 0.75 Acres
- Baths:
- MLS#:
- 2157574
- Subdivision:
- Brogan Creek
ADDITIONAL INFORMATION
Looking for a Prime Residential Lot to build your DREAM HOME on? Look no more! The NEW Brogan Creek Subdivision offers large lots and a convenient location.
- Type:
- Other
- Sq.Ft.:
- n/a
- Status:
- Active
- Beds:
- n/a
- Lot size:
- 0.83 Acres
- Baths:
- MLS#:
- 2152459
- Subdivision:
- Brogan Creek
ADDITIONAL INFORMATION
Looking for a Prime Residential Lot to build your DREAM HOME on? Look no more! The NEW Brogan Creek Subdivision offers large lots and a convenient location.
$495,000
3914 E Tawzer Way Ammon, ID 83406
- Type:
- Single Family
- Sq.Ft.:
- 2,960
- Status:
- Active
- Beds:
- 5
- Lot size:
- 0.41 Acres
- Year built:
- 2014
- Baths:
- 3.00
- MLS#:
- 2152218
- Subdivision:
- Woodland Hills-Bon
ADDITIONAL INFORMATION
Check out this one of a kind, fantastic home with a walk out basement! You'll love this oversized corner lot with beautiful landscaping & private patio space. Inside offers all the great features like a laundry room with a sink & lots of storage, granite countertops, nice size bedrooms, a fabulous master bedroom & bath and so much more. There is a theater room downstairs or it could easily become an office or craft room. There is a large cold storage room in the basement & 2 water heaters! This home is move in ready. Schedule your preview today!
$400,000
894 Barn Wood Drive Ammon, ID 83406
- Type:
- Single Family
- Sq.Ft.:
- 2,632
- Status:
- Active
- Beds:
- 5
- Lot size:
- 0.35 Acres
- Year built:
- 2004
- Baths:
- 3.00
- MLS#:
- 2152199
- Subdivision:
- Centennial Ranch-Bon
ADDITIONAL INFORMATION
Great home in a great neighborhood in Ammon. All new carpet, paint, and appliances. The kitchen features a corner pantry and the cabinets have recently been refinished. The kitchen, living room, and hallway all have brand new LVP flooring.
$299,900
3645 E Vaughn Street Ammon, ID 83406
- Type:
- Single Family
- Sq.Ft.:
- 2,208
- Status:
- Active
- Beds:
- 3
- Lot size:
- 0.25 Acres
- Year built:
- 1959
- Baths:
- 2.00
- MLS#:
- 2152121
- Subdivision:
- Peterson Park-Bon
ADDITIONAL INFORMATION
FABULOUS KITCHEN! This adorable home offers main-floor living with an expanded & updated kitchen, HUGE walk-in PANTRY & all stainless steel appliances. The kitchen features an island with DEEP storage drawers, a cutting board & room for barstools. The laundry room is located right off the kitchen with an exterior door out to the RV PAD! The main floor bathroom has been nicely updated with marble tub surround for easy maintenance & there's extra storage! Both main floor bedrooms have room for Queen sized beds! The basement is finished with a large family room, propane fireplace & another bedroom with a 3/4 bath. 2 more storage rooms & a shed in back give plenty of ways to keep you organized! The yard is fenced & has a nice covered patio, garden boxes & mature landscape. Located near Peterson Park & schools! Come see it before rates go up!!
$143,750
L6 B3 Ridge River Dr Ammon, ID 83406
- Type:
- Other
- Sq.Ft.:
- n/a
- Status:
- Active
- Beds:
- n/a
- Lot size:
- 1.1 Acres
- Baths:
- MLS#:
- 2152021
- Subdivision:
- Brogan Creek
ADDITIONAL INFORMATION
Looking for a Prime Residential Lot to build your DREAM HOME on? Look no more! The NEW Brogan Creek Subdivision offers large lots and a convenient location.
$425,000
713 Newgate Drive Ammon, ID 83406
- Type:
- Single Family
- Sq.Ft.:
- 3,200
- Status:
- Active
- Beds:
- 5
- Lot size:
- 0.4 Acres
- Year built:
- 2004
- Baths:
- 3.00
- MLS#:
- 2152010
- Subdivision:
- Centennial Ranch-Bon
ADDITIONAL INFORMATION
Come check out this spacious home in the quiet Centennial Ranch subdivision! Five large bedrooms with three full bathrooms, and the master suite offers a walk in closet plus a bathroom with separate shower and jetted tub. There's new LVP flooring throughout the main floor and all the carpet is less than two years old. Plenty of storage in the kitchen, and the great room is wired for surround sound (the wall-mounted speakers are included!) The large .40 acre corner lot is fully fenced, and this floorplan is larger than most in the subdivision with 3200 sq feet. Room to park an RV on the side of the house, and the garage has built in shelving. Call today to take a tour of your new home!
$650,000
4386 Dry Creek Way Ammon, ID 83406
- Type:
- Single Family
- Sq.Ft.:
- 4,232
- Status:
- Active
- Beds:
- 7
- Lot size:
- 0.46 Acres
- Year built:
- 2022
- Baths:
- 4.00
- MLS#:
- 2152008
- Subdivision:
- Silver Springs
ADDITIONAL INFORMATION
This amazing home is located in the newer Silver Springs Subdivision near schools, and not far from shopping and entertainment. This gorgeous home features 7 bedrooms and 4 baths. It also features an open floor plan with a large great room complete with gas fireplace and a beautiful kitchen with quartz counter tops, beautiful custom cabinets, and a huge island. You will also find a large primary bedroom complete with ensuite bath that includes a separate tub and shower, dual sink vanity and a large walk-in closet. The home also features a large laundry/mud room and spacious 3-car garage. Head to the basement to find a large family room, 4 bedrooms, 2 full baths, and an exercise/flex room. All this on an almost 1/2 acre lot. Stop by and take a look today!
- Type:
- Single Family
- Sq.Ft.:
- 1,753
- Status:
- Active
- Beds:
- 4
- Lot size:
- 0.28 Acres
- Year built:
- 2007
- Baths:
- 2.00
- MLS#:
- 2151848
- Subdivision:
- Eagle Pointe-Bon
ADDITIONAL INFORMATION
Move-in ready split entry home in Ammon within walking distance of Eagle Point Park! Come see for yourself, this beautiful home features a large front yard with an extra deep double car garage, 4 bedrooms, 2 great sized bathrooms, tons of amazing storage & a spectacular fully fenced large backyard. The charm of this home stretches from the outside in with a bright entryway leading upwards to an open living room highlighted by vaulted ceilings that continues into the large kitchen/dining area. The kitchen features crisp white cabinetry, a closet pantry & bar seating. The area also provides access to the open deck that leads down to the sprawling backyard. The main floor also hosts 2 bedrooms, 2 storage closets for organization & a great master suite with a full attached bathroom that has dual entry from the hallway. Continuing to the lower level, there is a large bedroom, a full bathroom, a spacious family room, direct access to the garage & to top it all off a massive storage room for even more organizational options. Allow the charm of this home to wrap you up for the holidays!
$350,000
405 S Advantage Lane Ammon, ID 83406
- Type:
- Single Family
- Sq.Ft.:
- 2,877
- Status:
- Active
- Beds:
- 3
- Lot size:
- 0.37 Acres
- Year built:
- 1991
- Baths:
- 2.00
- MLS#:
- 2151812
- Subdivision:
- Tie Breaker-Bon
ADDITIONAL INFORMATION
What a tremendous opportunity to get this solid brick home on a quiet cul-de-sac in an amazing neighborhood. There are 3 bedrooms on the upper level including a large master suite with its own 3/4 bath and walk in close. You'll enjoy both the main level living room plus a family room complete with a fireplace. Just off the two car attached garage is a large main level mud/laundry room. The fully applianced kitchen looks out into the roomy backyard of the over 1/3 acre lot. The kitchen has a breakfast bar and a dining room that opens to the expansive composite deck where you'll enjoy many summer evenings to come. The lower level is primarily unfinished but has been framed for 3 additional bedrooms, a full bath, family room and lots of storage space. The home can use a little cosmetic love but you'll end up with an amazing home in a wonderful, convenient neighborhood. As a bonus, near the corner of the lot is a gate that opens to the rear corner of Tiebreaker Elementary's playground and play equipment.
$539,000
1720 47th Street Ammon, ID 83406
- Type:
- Single Family
- Sq.Ft.:
- 3,685
- Status:
- Active
- Beds:
- 6
- Lot size:
- 0.5 Acres
- Year built:
- 2022
- Baths:
- 3.00
- MLS#:
- 2151743
- Subdivision:
- Villas(The)-Bon
ADDITIONAL INFORMATION
This is a great home for the discerning Buyer. You can feel confident you're investing in a quality home at a fair price! Make this home your first stop and see how amazingly comfortable and functional it is! Fall Creek Homes Mt. McKinley floor plan showcases a grand entrance with stone and stucco exterior in the front. Upon entering the home you'll notice the soaring vaulted ceilings and a well thought out floor plan. The Kitchen has beautiful perimeter cabinets and a center Island, which adds tons of functionality and style! The Living Room has an open concept with plenty of space for furniture and gatherings. The Master Suite is very accommodating! The jetted tub and separate shower combined with very detailed styling will surely impress! The 100% finished basement is entertainment central! It has 3 additional bedrooms, a full bathroom, Living Room, and a Theatre/flex room. There is plenty of storage everywhere and the 3rd car double-deep garage adds even more space for your vehicles or hobbies. This home is filled with attention to detail and cutting edge tech. Did you see the size of the lot? Tons of outdoor living! You will miss out if you wait too long, so don't. This masterpiece will be completed in January.
- Type:
- Condo/Townhouse
- Sq.Ft.:
- 2,800
- Status:
- Active
- Beds:
- 4
- Lot size:
- 0.23 Acres
- Year built:
- 2005
- Baths:
- 3.00
- MLS#:
- 2151707
- Subdivision:
- Trailwood Village-Bon
ADDITIONAL INFORMATION
Beautiful Townhome with an open floor plan and close to shopping, dining, entertainment, and medical services! Located in the heart of Ammon, Idaho this home offers main floor living with features like vaulted ceilings, open floor plan, open kitchen with a pantry, main floor family room and living rooms, main floor Master Suite with a walk in closet and private bath, main floor laundry, LED lighting, and lots of natural light. A second nice bedroom and a 2nd bathroom complete this level. But that's not all! Downstairs you'll find a huge family room, two additional bedrooms, a third full bathroom, tons of storage space, and room to complete an additional bedroom/craft room/office. The mature yard has a sprinkler system, and the home has a two-car attached garage. Best of all, there are no HOA fees! If you're looking for a âmove inâ ready home, in a great central location with easy access to services, come take a look at this great home!
- Type:
- Single Family
- Sq.Ft.:
- 2,776
- Status:
- Active
- Beds:
- 6
- Lot size:
- 0.27 Acres
- Year built:
- 1999
- Baths:
- 3.00
- MLS#:
- 2151574
- Subdivision:
- Stonehaven-Bon
ADDITIONAL INFORMATION
Check out this fabulous house with tons of amazing updates, located on a quiet cul-de-sac in Ammon! Brand new water heater, furnace, and AC! You will love the living room with a great bay window facing the front yard that beautifully ties in with the hardwood floors. The kitchen and dining come together in an open floor plan, beautiful white cupboards, a large farm sink, stainless steel appliances, recessed lighting, and vaulted ceilings. This 6-bedroom and 3-bath house comes with plenty of storage, elegant lighting, modern fixtures, and granite countertops throughout. Massive space is also offered in your fully finished basement with a cozy gas fireplace, to accommodate a lot of guests, especially with the coming holidays! Cute garden area ready for planting and beautifully manicured backyard. For a private tour, give us a call NOW!

Ammon Real Estate
The median home value in Ammon, ID is $377,900. This is higher than the county median home value of $357,300. The national median home value is $338,100. The average price of homes sold in Ammon, ID is $377,900. Approximately 68.56% of Ammon homes are owned, compared to 25.12% rented, while 6.32% are vacant. Ammon real estate listings include condos, townhomes, and single family homes for sale. Commercial properties are also available. If you see a property you’re interested in, contact a Ammon real estate agent to arrange a tour today!
Ammon, Idaho has a population of 17,401. Ammon is more family-centric than the surrounding county with 42.27% of the households containing married families with children. The county average for households married with children is 38.32%.
The median household income in Ammon, Idaho is $68,131. The median household income for the surrounding county is $64,928 compared to the national median of $69,021. The median age of people living in Ammon is 33.1 years.
Ammon Weather
The average high temperature in July is 86.2 degrees, with an average low temperature in January of 12.9 degrees. The average rainfall is approximately 12.5 inches per year, with 39.2 inches of snow per year.


