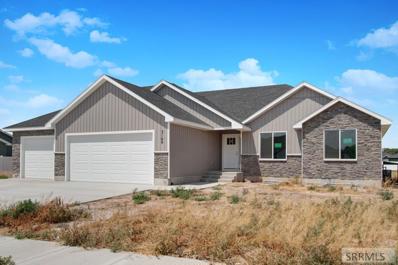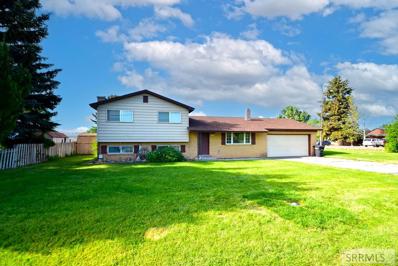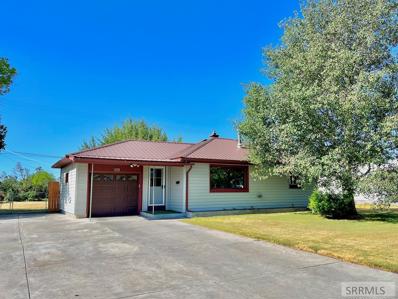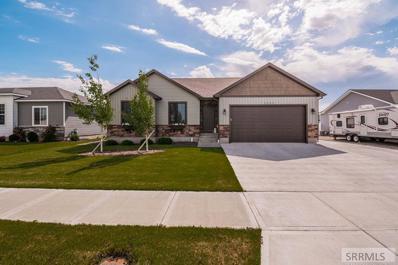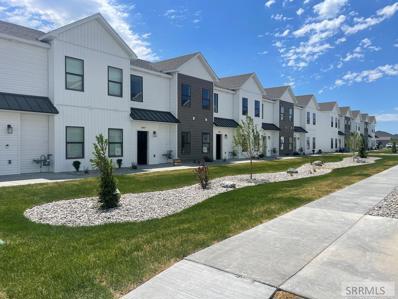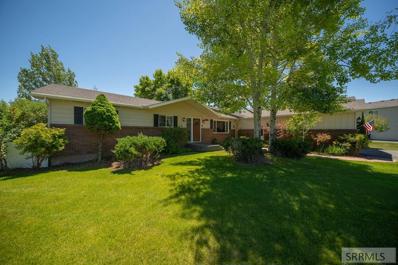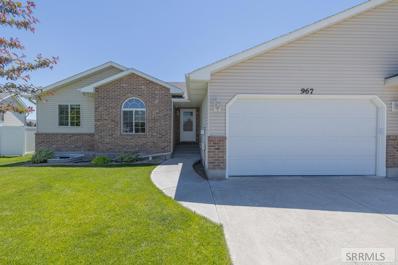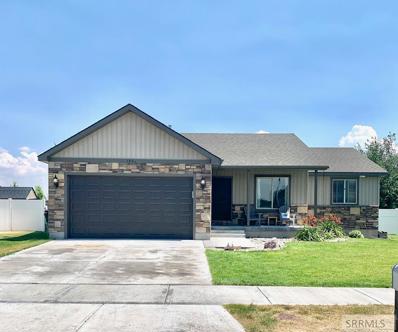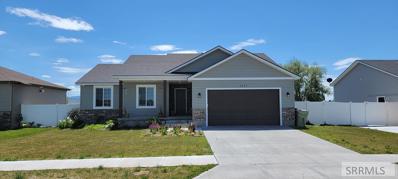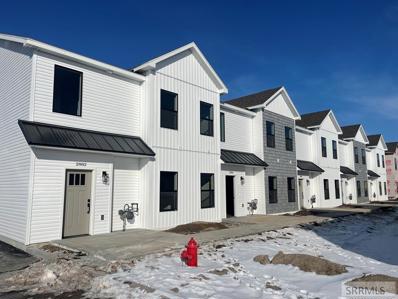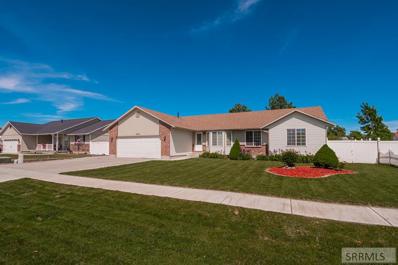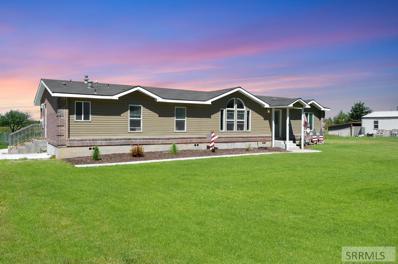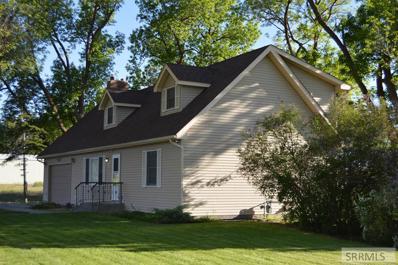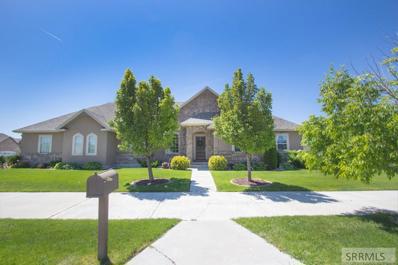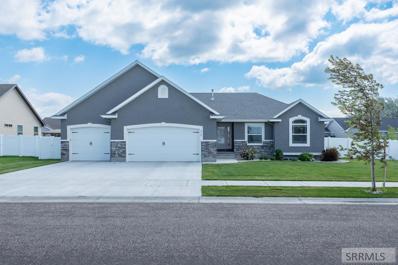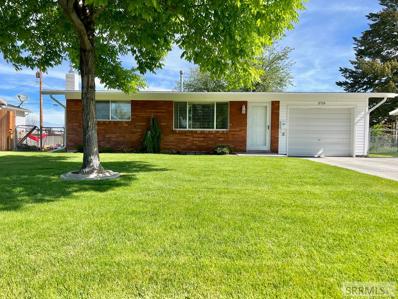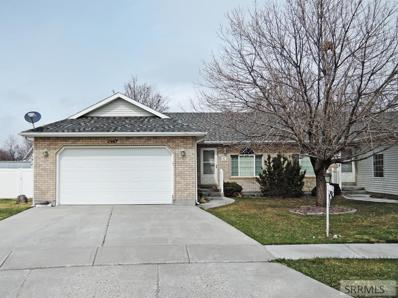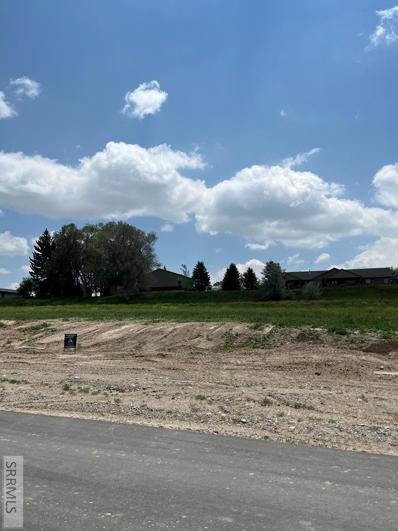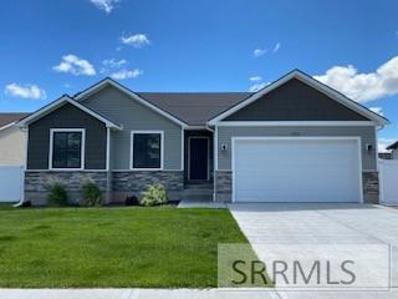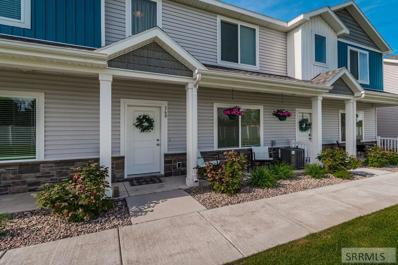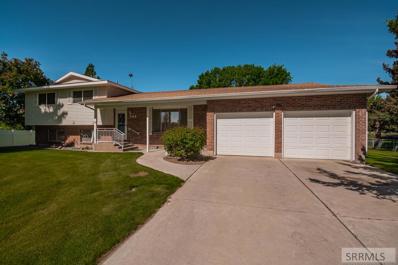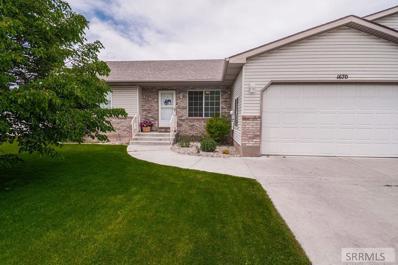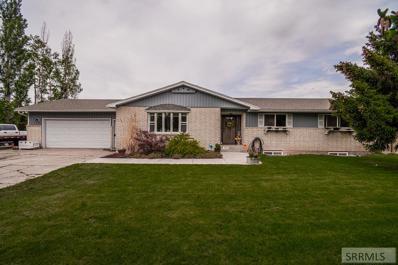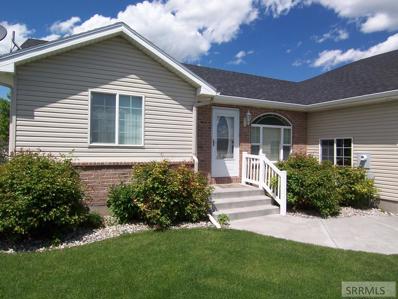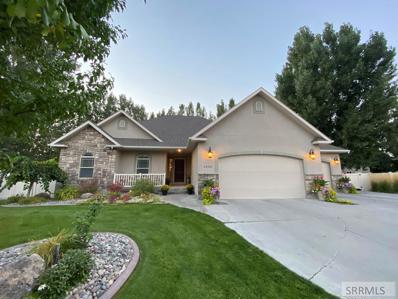Ammon ID Homes for Rent
$489,900
3169 Trappers Ridge Ammon, ID 83406
- Type:
- Single Family
- Sq.Ft.:
- 3,380
- Status:
- Active
- Beds:
- 3
- Lot size:
- 0.35 Acres
- Year built:
- 2022
- Baths:
- 2.00
- MLS#:
- 2146755
- Subdivision:
- Bridgewater-Bon
ADDITIONAL INFORMATION
Home is under contract with a 48 hour first right of refusal. Another quality build job by R Jay Taylor Construction. This home sits a third acre lot in the Bridgewater Subdivision in Ammon. The main level is 1700 sq ft and offers 3 bedrooms, 2 bathrooms, a great room with LVP flooring, and a main level laundry room. The master suite has a larger stall shower with dual shower heads, double vanity, large soaker tub, separate toilet room and walk-in closet. The living room features a corner gas insert fireplace and the kitchen has a large center island, huge pantry, and lots of cabinet space. The home also features a 3 car garage!
$310,000
3090 E Molen Street Ammon, ID 83406
- Type:
- Single Family
- Sq.Ft.:
- 2,409
- Status:
- Active
- Beds:
- 3
- Lot size:
- 0.18 Acres
- Year built:
- 1966
- Baths:
- 3.00
- MLS#:
- 2146664
- Subdivision:
- Ammon-Bon
ADDITIONAL INFORMATION
OPEN HOUSE SATURDAY 9/24/22 FROM 11 - 1. Back on the market! Appraisal was completed, passed inspections - Come see this cute 3 bed 2.5 bath home in Ammon! Features include several recent updates like new paint through most of the home, new lighting, gorgeous refinishing on the hardwood floors, LVP flooring and a tile tub surround in the upstairs bathroom, and much more. Outside you will find established lawn and trees, a covered deck area, shed, and a low maintenance metal and brick exterior. Other features include gas forced-air heat, central a/c, a large 2-car garage and basement storage room, updated windows, newer roof, and a nice corner lot location near schools and shopping. Give us a call to schedule your showing today!
$290,000
2940 Teton Street Ammon, ID 83406
- Type:
- Single Family
- Sq.Ft.:
- 1,830
- Status:
- Active
- Beds:
- 3
- Lot size:
- 0.3 Acres
- Year built:
- 1953
- Baths:
- 1.00
- MLS#:
- 2146642
- Subdivision:
- Hillview Village-Bon
ADDITIONAL INFORMATION
This beautiful 3 Bedroom, 1 Bathroom home is located centrally in the city of Ammon. Walking distance to McCowin Park, Sandcreek Middle School and Hillcrest High School. Large fully fenced back yard with mature shade trees, a 12' x 12' shade structure on back patio and a 12' x 21' metal storage shed with a rollup door. Maintenance-free siding and maintenance-free roof, newer appliances, updated flooring, new egress window in basement and much more - schedule your private showing today!
$395,000
3845 S Rich Lane Ammon, ID 83406
- Type:
- Single Family
- Sq.Ft.:
- 2,622
- Status:
- Active
- Beds:
- 3
- Lot size:
- 0.24 Acres
- Year built:
- 2018
- Baths:
- 2.00
- MLS#:
- 2146542
- Subdivision:
- Olsen Park-Bon
ADDITIONAL INFORMATION
CHARMING HOME WITHIN WALKING DISTANCE OF SHOPPING AND SCHOOLS! As you walk inside this home you are greeted by an entryway that flows into an open floor plan connecting the living room, eating area, and kitchen. The living room features luxury vinyl floors, neutral paint colors, vaulted ceilings, thick moldings around the windows and baseboards, and abundant natural light. Boasting a pantry, an island that seats four, stainless steel appliances, and a large eating area, the kitchen opens out to the backyard creating the perfect space for entertaining large gatherings. The master bedroom suite offers vaulted ceilings, generous natural light, a spacious walk-in closet, a sizable vanity, and a tub/shower combo. Additionally, two adorable bedrooms, storage closets, and a laundry room with built-in shelving complete the main level. Descending the stairs reveals an unfinished basement ready for 3 bedrooms, and a large family room, a full bathroom. Sit back and enjoy a good book under the shady trees, or entertain large gatherings on the custom patio. Features of this home include a fully fenced yard, a garden area with spigot, and RV parking with 30 amp plug-in! This home is within walking distance of schools, shopping, and restaurants!
$385,000
2915 Homewood Drive Ammon, ID 83406
- Type:
- Condo/Townhouse
- Sq.Ft.:
- 1,776
- Status:
- Active
- Beds:
- 4
- Lot size:
- 0.08 Acres
- Year built:
- 2022
- Baths:
- 3.00
- MLS#:
- 2146503
- Subdivision:
- Village Green Town Homes
ADDITIONAL INFORMATION
BEAUTIFUL NEW CONSTRUCTION TOWNHOME! Some of the OUTSTANDING FEATURES are: Main Floor features Open Concept Living Space, Eat Up Island in Kitchen, Granite Counters, Stainless Steel Appliances including Refrigerator, Large Pantry, LVP Flooring, and a Half Bath. Upstairs features Master Bedroom with Carpet, Master Bath with Dual Vanity and Granite Counters, Freestanding Tub, Shower with Tile, Walk In Closet, 4 Additional Bedrooms with Carpet, Guest Bath with Tub Shower Combo, Granite Counters. Laundry conveniently located upstairs. Attached 2 Car Garage. Common Area Features: Firepit, Grills, Play Ground/Kid Park, Dog Park, Walking Trails. Conveniently located to Shopping, Entertainment and Medical. You don't want to miss out on this Exciting New Community. Call Today for your private Showing! Pictures are of a similar unit, some finishes may be different.
$469,900
3974 E Wanda Street Ammon, ID 83406
- Type:
- Single Family
- Sq.Ft.:
- 3,454
- Status:
- Active
- Beds:
- 6
- Lot size:
- 0.74 Acres
- Year built:
- 1974
- Baths:
- 3.00
- MLS#:
- 2146468
- Subdivision:
- Jennie Jean-Bon
ADDITIONAL INFORMATION
This stunning, ranch style home is located in the established Jeannie Jean Estates. Feel like you're country living with convenience, as this home is just minutes to schools & shopping. It's perfectly situated on a near 3/4 acre lot & has beautiful views of the rolling hills. This home has original & modern elements throughout. Open the front door to sweeping new LVP flooring that carries through to the large formal living space. Work your way to the back of the home where you'll find a massive eat-in kitchen that boasts beamed ceilings, two-toned cabinetry, & stainless steel appliances. Sightlines carry across the kitchen to a potential formal dining/sitting area, giving focus to the wood-burning fireplace with built-in surround shelving. Step down to the large additional living space that gives access to the backyard & oversized 2 car garage. Down the hall, there is a large main hall bath/laundry, 2 hall bedrooms, & main floor primary bedroom w/ensuite all featuring new wall-to-wall carpeting. 100% Remodeled basement boasts a large family room, 3 bedrooms, 2 flex rooms. Outside has a fire-pit, garden area/fruit trees, & dog run. VIEW MATTERPORT: https://my.matterport.com/show/?m=zuCDWCZDMys
$320,000
967 S Clara Court Ammon, ID 83406
- Type:
- Condo/Townhouse
- Sq.Ft.:
- 2,844
- Status:
- Active
- Beds:
- 3
- Lot size:
- 0.14 Acres
- Year built:
- 2007
- Baths:
- 2.00
- MLS#:
- 2146453
- Subdivision:
- Trailwood Village-Bon
ADDITIONAL INFORMATION
Enjoy peaceful living with this beautiful 3 bedroom, 2 bathroom home nestled in a low-traffic cul-de-sac! Boasting high, vaulted ceilings and large windows, this home feels open, spacious and allows in plenty of natural light. Providing a large, corner pantry along with ample cabinetry, the kitchen has plenty of storage space for all of your culinary needs. The master bedroom offers a convenient ensuite as well as a big walk-in closet. The best part about this home is that it can grow with you! The unfinished basement provides fantastic potential to expand your livable square footage down the road! Come and take a look today!
$389,000
3942 Shale Avenue Ammon, ID 83401
- Type:
- Single Family
- Sq.Ft.:
- 2,488
- Status:
- Active
- Beds:
- 6
- Lot size:
- 0.25 Acres
- Year built:
- 2013
- Baths:
- 3.00
- MLS#:
- 2146403
- Subdivision:
- Red Rock Estates-Bon
ADDITIONAL INFORMATION
**PRICE REDUCTION!** This well-loved home sits in a highly sought-after location in Ammon. With 6 bedrooms, 3 baths, laundry on the main level, and a HUGE backyard, this home is ready for your personal touch! Don't let this opportunity pass by! Schedule a showing today!
- Type:
- Single Family
- Sq.Ft.:
- 2,800
- Status:
- Active
- Beds:
- 6
- Lot size:
- 0.26 Acres
- Year built:
- 2019
- Baths:
- 3.00
- MLS#:
- 2146399
- Subdivision:
- Olsen Park-Bon
ADDITIONAL INFORMATION
Massive Price Improvement! Landscaping, Done! Fence, Done! This home is guaranteed not to last long at this price! Welcome to this beautiful spacious home on Taylorview Ln in Ammon! This great home features a wide open floorplan with awesome views of the east side foothills through very large picturesque windows on the main level. Great kitchen with a nice sized pantry and all appliances included! Laundry room is on the main floor right off the garage and into the kitchen/living areas. There are 2 nice sized bedrooms on the main floor and a wonderful large master bedroom with a large walk in closet and an awesome master bath! Downstairs features a very nice sized living room with a huge bedroom at the bottom of the stairs. Down the hall you have the maintenance room, followed by 2 nice sized bedrooms and a wonderful bathroom with extra storage. Don't miss out on this one, it won't last long!
$397,500
1387 Pinecrest Trail Ammon, ID 83406
- Type:
- Condo/Townhouse
- Sq.Ft.:
- 1,776
- Status:
- Active
- Beds:
- 3
- Lot size:
- 0.08 Acres
- Year built:
- 2022
- Baths:
- 3.00
- MLS#:
- 2146367
- Subdivision:
- Village Green Town Homes
ADDITIONAL INFORMATION
BEAUTIFUL NEW CONSTRUCTION TOWNHOME! Some of the OUTSTANDING FEATURES are: Main Floor features Open Concept Living Space, Eat Up Island in Kitchen, Granite Counters, Stainless Steel Appliances including Refrigerator, Large Pantry, LVP Flooring, and a Half Bath. Upstairs features Master Bedroom with Carpet, Master Bath with Dual Vanity and Granite Counters, Freestanding Tub, Shower with Tile, Walk In Closet, 2 Additional Bedrooms with Carpet, Spacious Loft Area, Guest Bath with Tub Shower Combo, Granite Counters. Laundry conveniently located upstairs. Attached 2 Car Garage. Common Area Features Gas Firepit, Gas Grills, Play Ground/Kid Park, Dog Park, Walking Trails. Conveniently located to Shopping, Entertainment and Medical. You don't want to miss out on this Exciting New Community. Estimated completion date August 2022. Call Today for your private Showing! Pictures are of a similar unit, some finishes may be different.
- Type:
- Single Family
- Sq.Ft.:
- 3,258
- Status:
- Active
- Beds:
- 3
- Lot size:
- 0.32 Acres
- Year built:
- 2007
- Baths:
- 2.00
- MLS#:
- 2146339
- Subdivision:
- Eagle Pointe-Bon
ADDITIONAL INFORMATION
Home has been pre-inspected and the inspection report is available upon request! Great move-in ready home located in the desirable Eagle Pointe neighborhood! This breathtaking single story home has tons of charm & potential to grow. This fully landscaped property has an attached 2-car garage & an invited exterior. The entire main floor has new carpeting throughout & has a functional & accessible floor plan. The entry opens to a spacious brightly lit living room with gorgeous bay windows. The kitchen is roomy, has tons of counter space for meal preparation, stainless appliances (including a gas stub at the oven for future use), a huge breakfast bar that flows right into the dining area with a sliding door that leads out to the patio & the fully fenced backyard on a third of an acre perfect for entertaining all summer! Down the hall you will find 3 good sized bedrooms & 2 baths. The basement is just waiting to be completed and offers tons of space and storage to grow your family. This home also features new roof and siding (2018), new A/C (2020), two car attached garage, 12 x 20 shed, gas heat, there is a large tree and lots of flowers and plants that make this backyard a place you will want to spend time with friends and family. Schedule a showing now, this home won't last long.
$375,000
706 S 52 E Ammon, ID 83401
- Type:
- Mobile Home
- Sq.Ft.:
- 1,917
- Status:
- Active
- Beds:
- 3
- Lot size:
- 1.01 Acres
- Year built:
- 1996
- Baths:
- 2.00
- MLS#:
- 2146296
- Subdivision:
- Ammon-Bon
ADDITIONAL INFORMATION
Price adjustment! Bring your horses, livestock and/or pigs! no covenants or HOA! Water Rights too! Lovely 3-bedroom and office, 2 bathroom manufactured home with over 1900 square feet! The open main floor features vaulted ceilings, and tons of windows that add so much natural light. The kitchen offers a convenient breakfast bar and granite countertops. Down the hall you will find the laundry room and 3 good sized bedrooms and 2 full baths. This house sits on 1 full acre with a beautiful established lawn and outbuildings. There is a huge lean-to included to store your gear/toys. Call for more information and an appt to see it in person!
$429,000
4942 S 45 E Ammon, ID 83406
- Type:
- Single Family
- Sq.Ft.:
- 3,256
- Status:
- Active
- Beds:
- 4
- Lot size:
- 0.95 Acres
- Year built:
- 1989
- Baths:
- 2.00
- MLS#:
- 2146144
- Subdivision:
- None
ADDITIONAL INFORMATION
Irrigation rights and room for your animals!! No covenants and no close neighbors!! Amazing home located just out of town on .95 acre. Fully fenced backyard with mature trees. Large patio and deck great for enjoying the Idaho summer sunsets. New roof, water heater, pressure tank, and variable speed drive for the well pump. Concrete pad wired for a hot tub. Four bedrooms and two bathrooms with large, jetted tub and walk in closets. Basement is ready for new owner to finish just the way they want to. Egress windows provides plenty of daylight into the basement. 18'x20' shop with cement floor, new metal roof, and wood stove inside for cozy winter projects plus a metal yard shed and oversized double car garage.
$589,000
1718 Castelli Drive Ammon, ID 83406
- Type:
- Single Family
- Sq.Ft.:
- 3,510
- Status:
- Active
- Beds:
- 7
- Lot size:
- 0.34 Acres
- Year built:
- 2007
- Baths:
- 3.00
- MLS#:
- 2145014
- Subdivision:
- Villas(The)-Bon
ADDITIONAL INFORMATION
Seller is offering $4,000 in concessions. Make it yours! The new owner is definitely going to love this beautiful home that sits in a lovely community at the bottom of the foothills in Ammon. Aside from the perfect setting, this home has plenty of features that will make you feel like your new lifestyle has arrived! So why wait? Walk inside to an elegant entry-way completed with a music nook. The vaulted ceilings and gas fireplace in the living room will make you right at home! It's a great place for gatherings or relaxing. The dining area and kitchen has plenty of style and functionality, which makes mealtime a breeze! There is plenty of countertop space and cabinetry, so there is a meaningful place to stow all your kitchen accessories. On the other end of the main floor is the roomy Master Suite. No detail has been spared! It has a private bathroom and walk-in closet that is fit for royalty. It's easy to unwind with the jetted tub or stylish shower with glass and tile surrounds. The huge vanity, double sinks and water closet are also essential. There are 2 other bedrooms and a full bathroom on the main floor. Head down stairs to entertainment central! You'll find a nice family room, 4 beds, a full bath and a storage/mech room. Plenty of space for hobbies and enjoyment outside.
$524,950
4729 Porter Drive Ammon, ID 83406
- Type:
- Single Family
- Sq.Ft.:
- 3,030
- Status:
- Active
- Beds:
- 5
- Lot size:
- 0.28 Acres
- Year built:
- 2018
- Baths:
- 3.00
- MLS#:
- 2144991
- Subdivision:
- Mountain Bend Estates-Bon
ADDITIONAL INFORMATION
Buyers financing fell through! Now Available!! Located near Woodland Hills Elementary School, Sandcreek Middle School, and Hillcrest High School, this breathtaking property on over a quarter of an acre is truly picturesque. Once inside, there is a wide entryway leading into an open concept living area with high ceilings. The living room has a gorgeous stone gas burning fireplace & the entire area has large architectural windows. The conjoined kitchen has rich wood cabinetry, stainless appliances, a hidden walk-in pantry, granite counters & tons of counter/storage space including a huge island. The dining area provides entrance to the fully fenced backyard with a shed & an open patio. On the main floor, are 2 great-sized bedrooms, a full bathroom, a walk-in laundry room, a mud area & a master suite with a walk-in closet & a great bathroom with a soaker tub & a fully tiled separate shower. Once in the basement, there are 2 additional bedrooms, a full bathroom, an office & a wonderful family room with an under stair play area. To top it off, this home has a wonderful attached 3 car garage for added space/storage.
$329,500
2715 Sawtooth Street Ammon, ID 83406
- Type:
- Single Family
- Sq.Ft.:
- 1,560
- Status:
- Active
- Beds:
- 3
- Lot size:
- 0.15 Acres
- Year built:
- 1960
- Baths:
- 2.00
- MLS#:
- 2144995
- Subdivision:
- Hillsdale-Bon
ADDITIONAL INFORMATION
SELLER OFFERING TO PAY 1 POINT MORTGAGE BUYDOWN FOR BUYER (MAX $3,500) Super clean and ready for sale. Great maintenance-free brick home with vinyl siding on garage side only plus metal soffit/fascia. Double width driveway (like new) and new roof in 2018. Upon entering you will find an inviting living room with large picture window. Neutral paint throughout home. From there you can access the gorgeous kitchen with brand new stainless steel dishwasher and refrigerator. Gas Oven/Range is a plus. Oak kitchen cabinets (new in 2009) are in great condition and includes a pantry cupboard. Nice kitchen sink overlooking backyard. 2 Bedrooms on the main level with one that has exposed hardwood flooring in great shape. Bathroom has been upgraded with tile flooring and tub surround, cultured marble top on vanity plus a cast iron tub. Basement has 2 egress windows with one in the large family room that includes a gas fireplace. Basement bedroom also has an egress window and new carpet just installed. Bathroom has upgraded vanity with solid surface, lots of tile and walk-in shower. Laundry room is large and has cabinetry for storage. New gas furnace and A/C in 2021 and new water heater this year. Awesome backyard that backs up to Falcon Park. 10x10 shed included and auto sprinklers.
$345,000
2967 Oakhaven Circle Ammon, ID 83406
- Type:
- Condo/Townhouse
- Sq.Ft.:
- 2,770
- Status:
- Active
- Beds:
- 4
- Lot size:
- 0.19 Acres
- Year built:
- 1997
- Baths:
- 3.00
- MLS#:
- 2144974
- Subdivision:
- Stonehaven-Bon
ADDITIONAL INFORMATION
HUGE PRICE REDUCTION. This Home offers 4 bedrooms, 3 bathrooms, a coved patio with gas grill, 2 car garage. Home is on a cul-de-sac and secluded. The floor plan is open and very inviting. There is a hot tub in the basement bathroom.. The sellers have never used it, so it is being sold as is. You can enjoy the covered deck with a nice gas grill that is included. Call today to see this wonderful home.
- Type:
- Other
- Sq.Ft.:
- n/a
- Status:
- Active
- Beds:
- n/a
- Lot size:
- 0.84 Acres
- Baths:
- MLS#:
- 2144957
- Subdivision:
- Brogan Creek
ADDITIONAL INFORMATION
Welcome to Brogan Creek!! Prime Residential Lot to build your dream home on!! Large Lot in Brogan Creek Sub, very convenient location! Call listing agent with any questions or needs.
$399,900
3975 Rich Lane Ammon, ID 83406
- Type:
- Single Family
- Sq.Ft.:
- 2,624
- Status:
- Active
- Beds:
- 5
- Lot size:
- 0.22 Acres
- Year built:
- 2018
- Baths:
- 3.00
- MLS#:
- 2144940
- Subdivision:
- Olsen Park-Bon
ADDITIONAL INFORMATION
Great Floor Plan with 5 bedrooms and 3 baths! Enter into a very welcoming bright living room with its large picture windows ,vaulted ceilings with a gorgeous wood feature wall. Roomy kitchen with corner pantry, stainless steel appliances and island overlooking the dining room and spacious living room. Cabinets and flooring are stunning and give this home a modern appeal. Main level includes 2 full baths with LVT floors, 2 bedrooms along with a wonderful master bedroom which has high ceilings, walk-in closet and master bathroom. The laundry room is located near the master and other bedrooms. The basement has a huge family room with LVP flooring and a custom alder/maple lighted wood shelving and feature wall for that huge flat screen tv. There are 2 spacious bedrooms and a full bath with decorative tile surround and LVP flooring. There is a 6th room that is framed, wired to be bedroom just needs sheet rock and paint and sheet rock is included. For the weekend of June 17th, 18th please contact Corby @208-339-6552 for showings.
$312,500
160 S Emery Lane Ammon, ID 83406
- Type:
- Condo/Townhouse
- Sq.Ft.:
- 1,400
- Status:
- Active
- Beds:
- 3
- Lot size:
- 0.03 Acres
- Year built:
- 2019
- Baths:
- 3.00
- MLS#:
- 2144921
- Subdivision:
- Warm Spring Meadows-Bon
ADDITIONAL INFORMATION
OPEN HOUSE WEDNESDAY, JULY 13TH, 3:00-5:00!! ADORABLE TOWNHOME WITH ATTACHED 2-CAR GARAGE AND NO MAINTENANCE EXTERIOR! With thick moldings, abundant light, contemporary paint and flooring, and an open floor plan, the living room easily flows into the kitchen perfect for entertaining large gatherings. The eat-in kitchen features an island, granite countertops, stainless steel appliances, classic white cabinets, a pantry, a subway tiled backsplash, and ample storage. The main floor also houses a half bathroom, storage under the stairs, and garage access. The separate master suite is its own retreat, with a sizable walk-in closet, and generous natural light; its bathroom has granite countertops, a spacious vanity, white cabinets, and built-in shelving. Two additional bedrooms with storage, a laundry room with built-in shelving, and multiple storage closets complete the upstairs. Amenities include an attached 2-car garage, a zero-maintenance exterior, a covered front porch, a community playground, and guest parking. This townhome is only five minutes from shopping, restaurants, medical care, and a city park.
$420,000
544 S Ammon Road Ammon, ID 83406
- Type:
- Single Family
- Sq.Ft.:
- 2,528
- Status:
- Active
- Beds:
- 5
- Lot size:
- 1.13 Acres
- Year built:
- 1967
- Baths:
- 3.00
- MLS#:
- 2144920
- Subdivision:
- Mountain View Subdivision-Bon
ADDITIONAL INFORMATION
***SELLER is offering $5,000.00*** in concessions for buyer to use toward updates or closing costs!! And please note the price per sq foot is 166 sq ft, not the 188 that the MLS has listed!! If you're looking for some great horse pasture property with water rights that's also close to city conveniences, then this is the house for you! A new roof was put on in 2018, windows on the main and upper floors have been replaced, Heating elements switched to furnace and forced gas air with yearly inspections and services. New fresh paint throughout, as well as new carpet (recently cleaned) and toilets switched out in the last few years. Plenty of room in the house with 5 bedrooms and 3 bathrooms with a den/man cave that can be used as such or another bedroom. Great storage throughout home with closets in every room. Exterior has mature trees, automatic sprinkler system, fenced area and corrals for your animals with water rights, sheds for storage. Garage has an extra deep bay for mower and landscaping storage & projects. This house is extremely clean and well taken care of. All information deemed reliable; buyers are encouraged to verify.
$310,000
1670 S Windsor Drive Ammon, ID 83406
- Type:
- Condo/Townhouse
- Sq.Ft.:
- 1,125
- Status:
- Active
- Beds:
- 2
- Lot size:
- 0.16 Acres
- Year built:
- 2000
- Baths:
- 2.00
- MLS#:
- 2144902
- Subdivision:
- Briarwood Estates-Bon
ADDITIONAL INFORMATION
Welcome home to this beautiful and impeccably maintained twinhome in Briarwood Estates! Offering the conveniences of main-floor living, this bright and airy home boasts 2 bedrooms, 2 bathrooms, a formal living and family room tucked back by the dining and kitchen. In the large master bedroom, you'll find an en-suite master bathroom and a walk-in closet with access to the fully-accessible crawlspace for additional storage (lighting and all)! Out the fully-landscaped and fully-fenced backyard, you will find room to entertain family and friends in style with the amazing and fully-covered Trex deck and well-established lawn. Make this home yours today!
$445,000
3445 Taylorview Lane Ammon, ID 83406
- Type:
- Single Family
- Sq.Ft.:
- 3,190
- Status:
- Active
- Beds:
- 5
- Lot size:
- 0.69 Acres
- Year built:
- 1978
- Baths:
- 3.00
- MLS#:
- 2144827
- Subdivision:
- Felt & Waite-Bon
ADDITIONAL INFORMATION
HOME BACK ACTIVE AT NO FAULT OF SELLERS - Charming brick ranch-style home on 0.69-acres with tons of space inside & out! Come see this spectacular 3,190 SqFt home in Ammon near loads of amenities. With a fully landscaped front yard & additional parking off the side, this home has tons of parking space for an RV or added vehicles. Once inside, you have a spacious family room with bay windows that allow ample light into the space. Connected to the sizable dining area with a spectacular brick fireplace is a large kitchen with natural wood cabinetry, stainless appliances & granite countertops with bar seating. This is truly a magnificent kitchen & it also provides access to the full laundry room & garage. The main floor also hosts a full bathroom, 2 bedrooms & a wonderful master suite with a sizable closet & a full bathroom with a dual sink vanity & a standing shower. Continuing to the basement, there's a massive family room, 2 additional bedrooms, a full bathroom with a gorgeous fully tiled shower & a den/office. To top it all off, this beautiful home has an amazing expansive backyard! Once you enter this bright & spacious home you won't want to leave. *AUGUST 19TH, LIVING ROOM CARPET TO BE REPLACED TO MATCH THE NEW BASEMENT CARPET.
$315,000
1066 S Midway Avenue Ammon, ID 83406
- Type:
- Condo/Townhouse
- Sq.Ft.:
- 1,184
- Status:
- Active
- Beds:
- 2
- Lot size:
- 0.19 Acres
- Year built:
- 2005
- Baths:
- 2.00
- MLS#:
- 2144840
- Subdivision:
- Trailwood Village-Bon
ADDITIONAL INFORMATION
Price Improved by $10,0000 on thjis Beautiful Ammon Town home with all main level living! Located in a cul-de-sac with a great fenced yard with full sprinkler system and mature landscaping, this is the one you've been waiting for! This home is absolutely move in ready and has a maintenance free exterior, a two-car attached garage, and a large RV parking area. Inside you'll find new LVP Flooring, vaulted ceilings, an open floor plan with lots of natural light, a main floor laundry, central air conditioning, all gas appliances, and a nice pantry. The Master bedroom has a walk-in closet and a private bath complete with a walk-in jetted tub! This is a very nice and clean home and is ready for a new owner. Call today to see this great home or view the 3-D virtual tour.
- Type:
- Single Family
- Sq.Ft.:
- 3,364
- Status:
- Active
- Beds:
- 6
- Lot size:
- 0.38 Acres
- Year built:
- 2007
- Baths:
- 3.00
- MLS#:
- 2144835
- Subdivision:
- Villas(The)-Bon
ADDITIONAL INFORMATION
BEAUTIFUL, PRISTINE HOME located on a cul-de-sac in the highly desirable neighbood, The Villas. Main Floor OUTSTANDING FEATURES include: Wonderful Upgrades, Vaulted Ceilings, Gorgeous details including solid Oak Hardwood floors, GREAT ROOM features Gorgeous Rock Fireplace with custom trim, KITCHEN has beautiful Custom Cabinetry, Large Island, Granite Countertops, Gas Range with Vented Microwave/hood, MASTER SUITE features a large walk-in closet with plenty of hanging space and drawers, MASTER BATHROOM has Dual Sinks, Jetted Tub, Glass enclosed Tile Shower with Stone Pebble floor, 2 Additional Bedrooms, Laundry and Guest Bath complete the Main Floor. Downstairs OUTSTANDING FEATURES include: 9-foot Ceilings, Egress Windows, FAMILY/GAME ROOM features Surround Sound Entertainment System and 110" Projector Screen for sports and movie lovers, a Rock Gas Fireplace with Alder Mantle competes the warm and open Family Room, 2 additional Bedrooms, Full Bath and spacious Storage Area with plenty of shelving complete the Basement. The Large 3 Car Garage is insulated with new Garage Doors, Third Bay is oversized for all your toys. Beautifully Landscaped yard, Large patio, Fenced Yard, Sprinkler System, RV Pad, Ammon Fiber Internet. DON'T WAIT...CALL TOAY for Your Private Showing!

Ammon Real Estate
The median home value in Ammon, ID is $377,900. This is higher than the county median home value of $357,300. The national median home value is $338,100. The average price of homes sold in Ammon, ID is $377,900. Approximately 68.56% of Ammon homes are owned, compared to 25.12% rented, while 6.32% are vacant. Ammon real estate listings include condos, townhomes, and single family homes for sale. Commercial properties are also available. If you see a property you’re interested in, contact a Ammon real estate agent to arrange a tour today!
Ammon, Idaho has a population of 17,401. Ammon is more family-centric than the surrounding county with 42.27% of the households containing married families with children. The county average for households married with children is 38.32%.
The median household income in Ammon, Idaho is $68,131. The median household income for the surrounding county is $64,928 compared to the national median of $69,021. The median age of people living in Ammon is 33.1 years.
Ammon Weather
The average high temperature in July is 86.2 degrees, with an average low temperature in January of 12.9 degrees. The average rainfall is approximately 12.5 inches per year, with 39.2 inches of snow per year.
