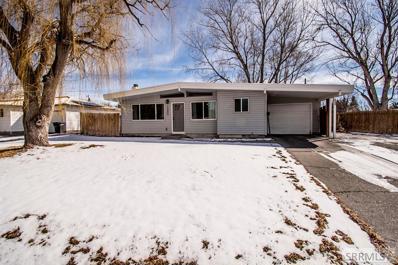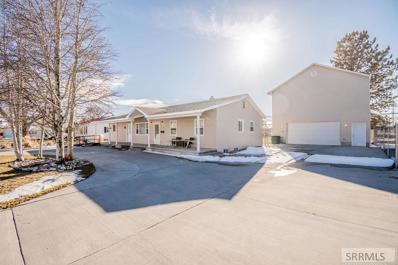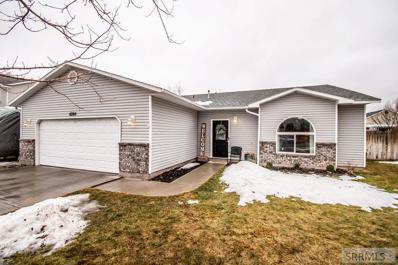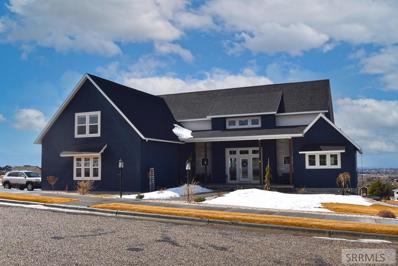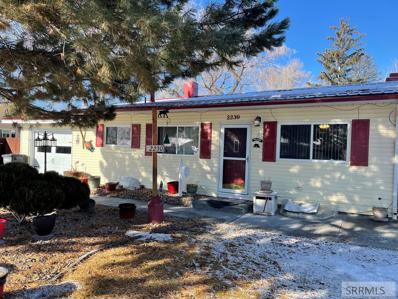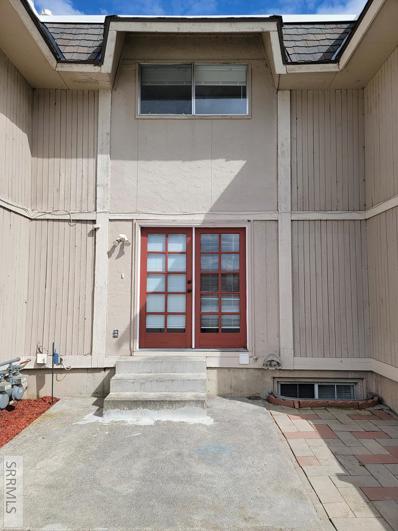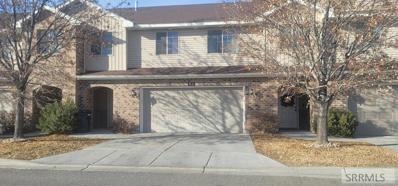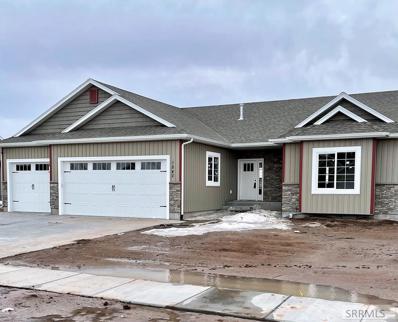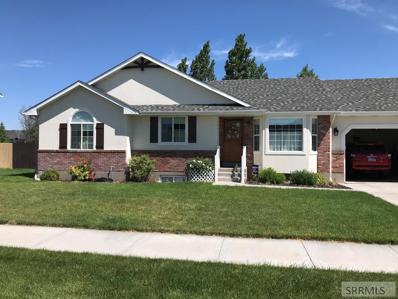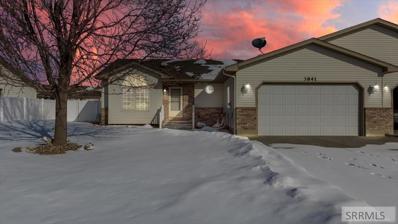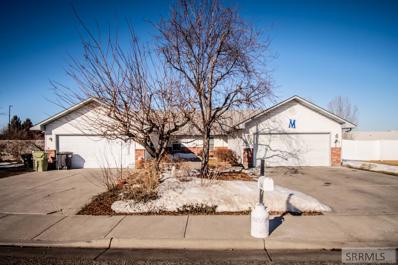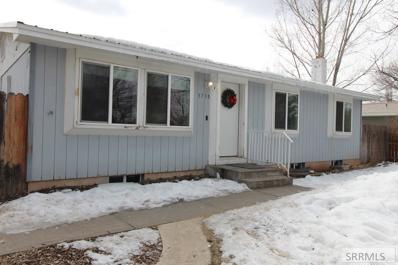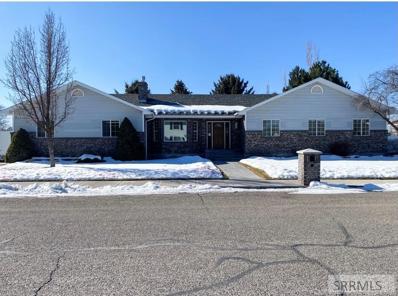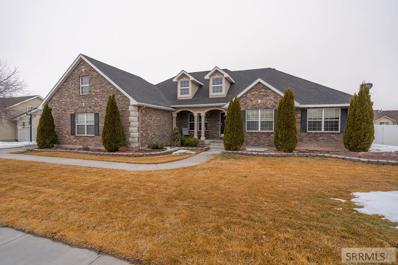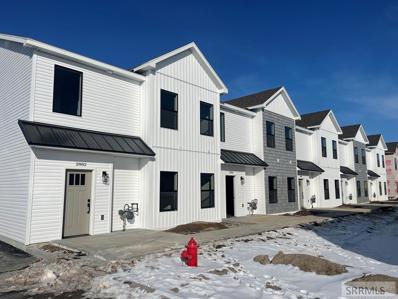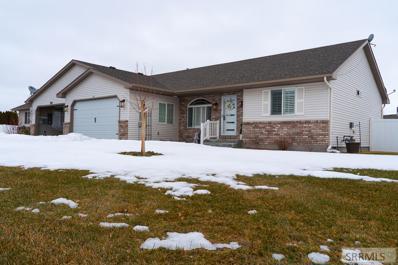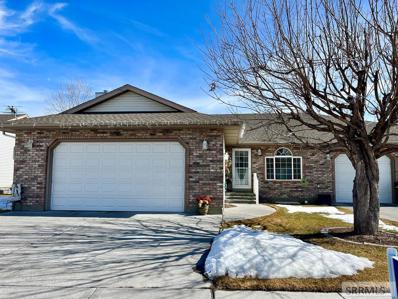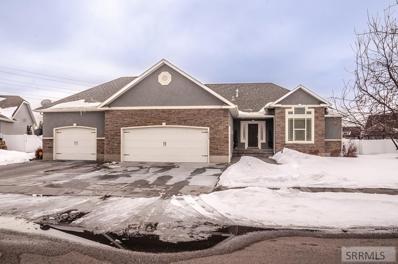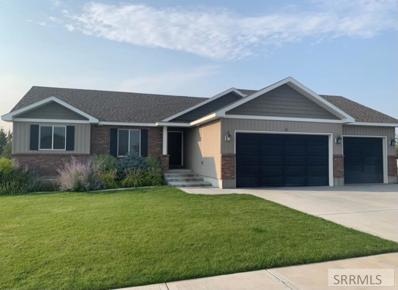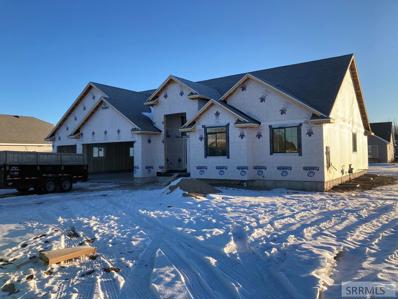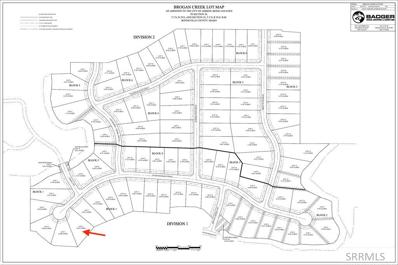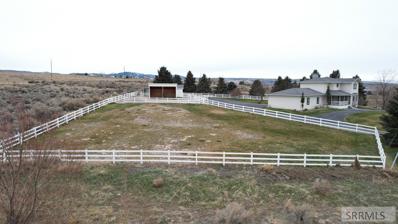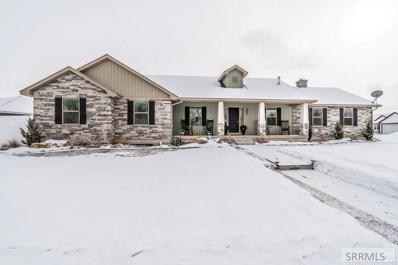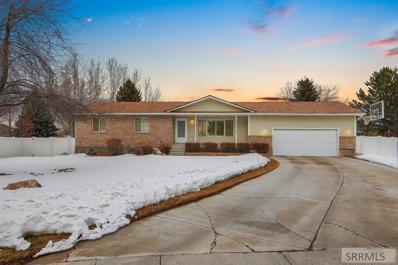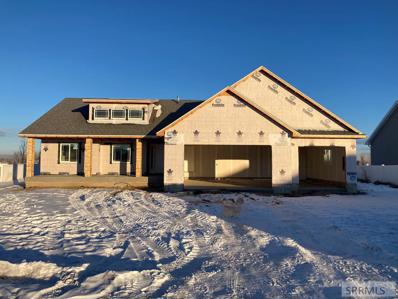Ammon ID Homes for Rent
$350,000
2085 S Dove Ammon, ID 83406
- Type:
- Single Family
- Sq.Ft.:
- 1,854
- Status:
- Active
- Beds:
- 4
- Lot size:
- 0.23 Acres
- Year built:
- 1958
- Baths:
- 2.00
- MLS#:
- 2142881
- Subdivision:
- Hillview Village-Bon
ADDITIONAL INFORMATION
The impressive living space is created by a warm and welcoming interior and includes a flow-through living/dining area. Wow your dinner guests in this cozy recently updated kitchen, tile backsplash, and recessed lighting. Keep yourself and guests cool with the new AC unit in the summer months and nice a warm with the new furnace during the winter months. The roomy master bedroom is modern and comfortable and offers a large closet. The main bathroom was recently updated and is beautifully appointed with a shower, soaking tub. The family room in the basement is the perfect place to cozy up with some popcorn for a family movie night. Enjoy the indoor/outdoor lifestyle in your beautifully maintained backyard which includes a large patio and beautifully manicured lawn. Lots of space for gatherings and outdoor entertaining. Have you been searching for the perfect place to enjoy active living? Enjoys a prime location in an established Bonneville County neighborhood. Have plenty of room for vehicles and belongings in a roomy single-car attached garage that also has an electric car plug-in. A rare opportunity. We love this home. You will too. Call today.
$475,000
2560 S Hillam Avenue Ammon, ID 83406
- Type:
- Single Family
- Sq.Ft.:
- 3,800
- Status:
- Active
- Beds:
- 7
- Lot size:
- 0.23 Acres
- Year built:
- 1954
- Baths:
- 3.00
- MLS#:
- 2142848
- Subdivision:
- Hillview Village-Bon
ADDITIONAL INFORMATION
BACK ON THE MARKET BY NO FAULT OF THE HOME. "One of a kind!!" Come take a look at this 7-bedroom and 3 bath home with endless possibilities. Big rooms and space for the family with 3 family/living areas. Two laundry rooms, one on the main floor and one in the basement. The entrances are handicap accessible with ramps. The two-story, 30'x30' shop has an unfinished living area just waiting for your personal touch. Sprinkler system, tons of storage, walk in shower, 2 kitchens, 2 laundry areas, covered porch and deck and fully fenced yard. This home truly is one of a kind. Located near elementary schools.
$430,000
4284 Frontier Drive Ammon, ID 83406
- Type:
- Single Family
- Sq.Ft.:
- 2,130
- Status:
- Active
- Beds:
- 5
- Lot size:
- 0.25 Acres
- Year built:
- 2004
- Baths:
- 3.00
- MLS#:
- 2142787
- Subdivision:
- Eagle Pointe-Bon
ADDITIONAL INFORMATION
OPEN HOUSE March 19 - 12 to 2:30 P.M. "Home Sweet Home" This beautiful, multi-level 5 bedroom, 3 Bath home is set in Eagle Pointe Subdivision. Located close to shopping, multiple parks and within walking distance of the elementary. Fully fenced yard, sprinkler system, mature landscaping, flower beds, swing set, shed, and a fire-pit! This home has newer hard wood flooring and carpet on the main and upper level as well as new paint throughout the entire house. The upper level features the master bedroom with an updated master bath, 2 additional bedrooms and another updated full bathroom. Kitchen is located on upper level and overlooks the main floor living room and has an access to the deck. Walking down to the basement you'll find two more bedrooms, a laundry room, a third bathroom, and plenty of storage. A large family room that is wired for surround sound which is perfect for those cozy family movie nights! Don't miss out on this perfect home.
- Type:
- Single Family
- Sq.Ft.:
- 4,611
- Status:
- Active
- Beds:
- 6
- Lot size:
- 0.52 Acres
- Year built:
- 2019
- Baths:
- 5.00
- MLS#:
- 2142760
- Subdivision:
- Hawks Landing-Bon
ADDITIONAL INFORMATION
Welcome home! Great thought and planning was put into this home layout for function and style. Grand open floor plan with main floor primary bedroom suite. Office off the entry could also be a nursery or sitting room off the Primary bedroom. Great room with valley views, kitchen with gas cooktop, double oven and a cooks dream pantry. The 2nd floor features 3 bedrooms with a jack/jill bath plus full bath. Bonus room over the garage with an 7.1 surround sound theater. Beautifully finished basement with daylight windows in every room. Find 3 more bedrooms, a craft room, and a finished storage room or another bedroom! Large patios and decks to enjoy the seasons and valley views. Professionally landscaped for family fun that is low maintenance. RV parking and 3 car garage!
$299,000
2230 Curlew Drive Ammon, ID 83406
- Type:
- Single Family
- Sq.Ft.:
- 1,728
- Status:
- Active
- Beds:
- 3
- Lot size:
- 0.24 Acres
- Year built:
- 1956
- Baths:
- 2.00
- MLS#:
- 2142754
- Subdivision:
- Hillview Village-Bon
ADDITIONAL INFORMATION
Cozy home in the heart of Ammon!! This cute house is one you will not want to miss! From the beautiful established trees and flowerbeds to the fully fenced backyard and automatic sprinkler system. Spacious covered patio with hot tub. This home also features an attached single car garage with plenty of extra parking space. Inside you'll find a cozy kitchen, dining area and family room. Large master bedroom, guest room and full bath complete the main level. Basement has full bath, family room with fireplace, 1 bedroom, laundry/utility room and plenty of storage! Located close to parks, schools and very low traffic! Just ONE MINUTE from Ammon Pool and McCowin Park. Call today to schedule a showing!
$229,900
1468 Falcon Drive Ammon, ID 83406
- Type:
- Condo/Townhouse
- Sq.Ft.:
- 1,566
- Status:
- Active
- Beds:
- 4
- Year built:
- 1978
- Baths:
- 3.00
- MLS#:
- 2142751
- Subdivision:
- Pheasant Estates-Bon
ADDITIONAL INFORMATION
You will love this spacious 4 bedroom, 2 and a half bathroom condominium conveniently located in Ammon with easy access to shopping, restaurants, entertainment and medical care. Enjoy the new carpet through out this home. Main level features a half bathroom, new flooring in the kitchen and ample storage and counter space with a breakfast bar. A nice size living room that opens to a private fenced in patio and 2 covered parking spaces. Upstairs you'll find two bedrooms with nice sized closets, a small private balcony off the master bedroom and bathroom. Downstairs there are two additional bedrooms, a bathroom and a laundry area. Homeowners Association fee covers water, sewer, garbage, lawn care, snow removal in common area and exterior maintenance of building. HOA is planning on new exterior paint in 2022 and roof was replaced within the last 3 years. You will be hard pressed to find the amount of space this home offers at this price.
$315,000
135 N Robison Drive Ammon, ID 83401
- Type:
- Condo/Townhouse
- Sq.Ft.:
- 1,644
- Status:
- Active
- Beds:
- 3
- Lot size:
- 0.05 Acres
- Year built:
- 2007
- Baths:
- 3.00
- MLS#:
- 2142670
- Subdivision:
- Cherry Creek Condo's-Bon
ADDITIONAL INFORMATION
$564,900
1842 47th Street Ammon, ID 83401
- Type:
- Single Family
- Sq.Ft.:
- 3,143
- Status:
- Active
- Beds:
- 5
- Lot size:
- 0.32 Acres
- Year built:
- 2022
- Baths:
- 3.00
- MLS#:
- 2142659
- Subdivision:
- Villas(The)-Bon
ADDITIONAL INFORMATION
Custom-built new construction home in The Villas Subdivision. The light stained hickory cabinets and white painted hickory island really sets this home apart, as they pair perfectly with a unique piece of granite that was hand selected by the builder. Wood flooring in the living room and halls with upgraded carpeting in the bedrooms. The tubs are extra-large in both bathrooms and the tile design fits in perfect with the rest of the house. Deep three-car garage. Nine foot ceilings in the upstairs bedrooms. Vaulted ceilings in the living room, kitchen, and master bedroom. Cabinets in the kitchen and bathrooms are topped with a gorgeous granite. Gas range, gas water heater, garbage disposal and A/C. Double vanity sinks in both bathrooms. Master bath has a large tower for storage. Large living room with a stack of three windows facing the back yard. Backyard has a large patio with plenty of room for a table and chairs. Tons of storage throughout the house. Large cold storage room in the basement and two more large bedrooms with a spacious family room.
- Type:
- Single Family
- Sq.Ft.:
- 3,070
- Status:
- Active
- Beds:
- 6
- Lot size:
- 0.33 Acres
- Year built:
- 2000
- Baths:
- 3.00
- MLS#:
- 2142604
- Subdivision:
- Stonehaven-Bon
ADDITIONAL INFORMATION
Beautifully kept home located in the highly sought-after Stonehaven Subdivision. Sitting on a 1/3-acre corner lot on a quiet cul-de-sac makes a perfect family setting. Step into a beautiful entry with gorgeous Dutch door w/ screen into a great open floorplan with new gleaming oak hardwood floors in living room, dining, family room and hallway. With vaulted ceilings plus two bay windows it brings in so much natural lighting. The freshly updated kitchen has tile backsplash, a large center island with breakfast bar and appliances included. and a convenient laundry room right off the kitchen. The main floor offers 3 good sized bedrooms and 2 beautifully updated bathrooms, including the master suite which features new bamboo hardwood floors, a walk-in closet, private bath with double vanities, and walk-in shower and huge linen closet. The open finished basement offers tons of potential featuring a 2nd large family room which includes the cozy electric fireplace, 3 additional bedrooms, and a full bathroom. This home also features a newer roof, new A/C, furnace, and hot water heater! Enjoy all of your summer BBQ's on your massive open patio in the privacy of your fully fenced backyard with established lawn, flower beds and garden area. Set your private showing today!
- Type:
- Single Family
- Sq.Ft.:
- 1,517
- Status:
- Active
- Beds:
- 2
- Lot size:
- 0.19 Acres
- Year built:
- 2002
- Baths:
- 2.00
- MLS#:
- 2142568
- Subdivision:
- Briarwood Estates-Bon
ADDITIONAL INFORMATION
Pride of Ownership Shows! If you are looking for One Level Living this home could be yours! Located on a Quiet Cul-de-sac facing South. Inside you will find a nice sitting room, with a large arched window. Vaulted Ceilings throughout, give it a spacious feeling. Large open Kitchen, with a bar, dining area, and great room. The Master Bedroom features a walk in closet master bath, with a large jetted tub, and Sky Light window. Good sized laundry room leading to the two car garage. The backyard features a maintenance free trex deck, and vinyl fence..
$315,000
1246 S Curlew Drive Ammon, ID 83406
- Type:
- Condo/Townhouse
- Sq.Ft.:
- 1,224
- Status:
- Active
- Beds:
- 2
- Lot size:
- 0.13 Acres
- Year built:
- 2002
- Baths:
- 2.00
- MLS#:
- 2142560
- Subdivision:
- Oak Ridge Addition-Bon
ADDITIONAL INFORMATION
Awesome 2 bedroom 2 baths in Oak Ridge Townhome Community. Conveniently located in Ammon close retail, restaurants, and parks. Spacious one level living with vaulted ceilings and beautiful hardwood floors throughout. Living room has new sliding doors that lead to back patio. Newly updated kitchen has breakfast bar, updated cabinets and all stainless-steel appliances included. Large dining area and plenty of pantry space. Convenient laundry room sits behind kitchen with washer and dryer included. Master suite has gorgeous, updated bathroom, walk in closet. 2nd bedroom is roomy with another bath. Backyard features established lawn and trees with full auto sprinkler system and full new vinyl fence for more privacy. A new water heater was added in 2019. Great Value!
$304,900
3730 Samuel Street Ammon, ID 83406
- Type:
- Single Family
- Sq.Ft.:
- 2,080
- Status:
- Active
- Beds:
- 4
- Lot size:
- 0.2 Acres
- Year built:
- 1973
- Baths:
- 2.00
- MLS#:
- 2142546
- Subdivision:
- Peterson Park-Bon
ADDITIONAL INFORMATION
Ready to move in! Located next to Peterson Park, with a gate to the park, this home 4 bedrooms, 2 baths, full basement with family room is in the perfect place. The buil-tin appliances were new in 2020. New Vinyl windows and entry doors in 2019. It has a metal roof. New water heater, New AC and heat pump. Wood burning stove in basement. New paint throughout the home, Newer carpet upstairs and new carpet down stairs. A remote controlled fan in floor can allow basement stove to heat the upstairs. Insulation was upgraded in attic. The yard has Black Walnut, 2 Apple and one apricot trees. The nearby park has a great walking trail, playground and ball fields.
- Type:
- Single Family
- Sq.Ft.:
- 3,772
- Status:
- Active
- Beds:
- 6
- Lot size:
- 0.32 Acres
- Year built:
- 1991
- Baths:
- 3.00
- MLS#:
- 2142545
- Subdivision:
- Tie Breaker-Bon
ADDITIONAL INFORMATION
This amazing property has been meticulously cared for and pride of ownership is evident in this home. Come see this large home with a large three car HEATED garage, which is located on a corner lot, and has new flooring and paint throughout. The hard wood floors were lovingly restored by Bell Hardwood Floors, and they are GORGEOUS! The kitchen boasts fantastic counter space, granite counter tops, a TON of cabinets, and the oven stove while currently electric, was also plumbed for gas. The laundry room is located on the main floor just off the kitchen, making your workspace efficient. The large garage has ample storage and has a staircase leading to the attic for easy access. The backyard is fully fenced, and the Seller spared no expense adding a beautiful back patio with pavers. The window wells were all recently redone and look great from the indoors. The oversized family room is a sight to behold with a gas fireplace, secondary efficiency kitchen, large built ins, and storage under the stairs. Come see this property for yourself, you will be amazed at the quality of this move in ready home. If you are looking for RV storage, this home has that as well, it is an amazing package. Buyer to verify all info.
- Type:
- Single Family
- Sq.Ft.:
- 3,461
- Status:
- Active
- Beds:
- 6
- Lot size:
- 0.41 Acres
- Year built:
- 2004
- Baths:
- 4.00
- MLS#:
- 2142537
- Subdivision:
- Woodland Hills-Bon
ADDITIONAL INFORMATION
Nestled in the desirable Woodland Hills Subdivision, this home offers fantastic curb appeal with an all brick/stone front, covered porch and side load garage. Crisp interior finishes include angular walls, soaring ceilings, custom kitchen cabinets, chefs kitchen w/SS appliances, granite kitchen surfaces, decorative metal fixtures, custom living room built-ins, new paint, carpet and luxury vinyl planking throughout. Great room, formal dining room, gourmet kitchen, walk in pantry & laundry - this open concept home is perfect for relaxing and entertaining. Huge master suite with brand new custom bathroom is a must see! Further highlights include a 3 car garage, Huge Trex Deck patio w/ custom metal railings, large family/game room and loads of storage space. Landscaping includes Trees, Shrubs, Roses, Lilies, Blue Bells, Hostas and Grasses and a huge back yard with new vinyl fencing. Within walking distance to schools and the new Woodland Hills Park w/ frisbee golf. Plenty of parking, large fully fenced lot w/ 10 x 10 concrete pad for all your toys. Close to shopping, restaurants, medical facilities, schools and area amenities. Best of all there are no HOA's! Call today to schedule a showing to see one of the neighborhood's nicest homes.
$400,000
1394 Pinecrest Trail Ammon, ID 83406
- Type:
- Condo/Townhouse
- Sq.Ft.:
- 1,776
- Status:
- Active
- Beds:
- 3
- Lot size:
- 0.08 Acres
- Year built:
- 2021
- Baths:
- 3.00
- MLS#:
- 2142530
- Subdivision:
- Village Green Town Homes
ADDITIONAL INFORMATION
BEAUTIFUL NEW CONSTRUCTION TOWNHOME! Some of the OUTSTANDING FEATURES are: Main Floor features Open Concept Living Space, Eat Up Island in Kitchen, Granite Counters, Stainless Steel Appliances including Refrigerator, Large Pantry, LVP Flooring, and a Half Bath. Upstairs features Master Bedroom with Carpet, Master Bath with Dual Vanity and Granite Counters, Freestanding Tub, Shower with Tile, Walk In Closet, 2 Additional Bedrooms with Carpet, Spacious Loft Area, Guest Bath with Tub Shower Combo, Granite Counters. Laundry conveniently located upstairs. Attached 2 Car Garage. Common Area Features Gas Firepit, Gas Grills, Play Ground/Kid Park, Dog Park, Walking Trails. Conveniently located to Shopping, Entertainment and Medical. You don't want to miss out on this Exciting New Community. Estimated completion date July 29,02023. Call Today for your private Showing!
$355,000
995 Edinburg Circle Ammon, ID 83406
- Type:
- Condo/Townhouse
- Sq.Ft.:
- 1,173
- Status:
- Active
- Beds:
- 2
- Lot size:
- 0.18 Acres
- Year built:
- 2004
- Baths:
- 2.00
- MLS#:
- 2142529
- Subdivision:
- Briarwood Estates-Bon
ADDITIONAL INFORMATION
Welcome to perfection, this one is second to none, and a MUST SEE! This incredible twin-home is looking for a new owner to call it home and you don't want to miss it. EVERYTHING is newly updated, and it's in such great condition, you won't know it's not brand new. New beautiful LVP flooring throughout, new gas furnace and A/C unit, all new appliances, new canned LED lights, new ceiling fans, new paint, new trim, new doors, new bathrooms, new solid surface countertops, new plumbing fixtures, new cabinets, new interior shutters, and more! This main level design mean virtually no stairs, except to enter the home, and keeps everything within reach while still being spacious and an open layout. There is a large family room, dinning area with French doors overlooking the privacy fenced backyard, elegant kitchen with tile backsplash, upgraded appliances, breakfast bar, and walk-in pantry, large main bedroom, with a beautiful full bath adjacent, the large master bedroom with walk-in closet and full on-suite bathroom. There is a large double car garage with lots of storage shelving, a good sized fully fenced backyard, auto-sprinkler system, all situated on a quite cul-de-sac. Don't wait on seeing this one, before it's gone!
- Type:
- Single Family
- Sq.Ft.:
- 2,957
- Status:
- Active
- Beds:
- 3
- Lot size:
- 0.2 Acres
- Year built:
- 1999
- Baths:
- 3.00
- MLS#:
- 2142522
- Subdivision:
- Stonehaven-Bon
ADDITIONAL INFORMATION
This darling home Is everything you need and more. Tall ceilings, beautiful hardwood flooring, granite in the kitchen, and a workshop in the basement with a wet bar. The bedrooms are large with plenty of room to spread out and there is plenty of storage space for all your belongings. Conveniently located near the mall, the movie theatre and grocery store .... Come check it out!
- Type:
- Single Family
- Sq.Ft.:
- 3,489
- Status:
- Active
- Beds:
- 6
- Lot size:
- 0.28 Acres
- Year built:
- 2012
- Baths:
- 3.00
- MLS#:
- 2142462
- Subdivision:
- Bridgewater-Bon
ADDITIONAL INFORMATION
This well cared for home located on the east side of town is sure to provide your family everything you could ever need featuring 6 large bedrooms, 3 bathrooms, large open concept floorplan, and beautiful vaulted ceilings. When you enter the home, you are greeted by mounds of natural light and a warm space to gather with friends and family. The kitchen is sure to make family dinner so much easier with the large island to prepare meals, plenty of cabinets for storage and beautiful counter tops. Then to enjoy a wonderful meal in the dining area under a wonderful abstract chandelier. The master bedroom has an ensuite bathroom with a walk-in shower and jetted bathtub that is sure to be able to soak all your worries away. Downstairs is the perfect gathering space for family movie night or the littles to play in the extra-large family room. And lets just add that the stairs and basement have BRAND NEW carpet! A few more perks to add if you aren't sold already the home is wired for speakers inside and out, 2 new water heaters, security system, and central heating and air conditioning. Need more? How about the new concrete driveway and front entry, established lawn, and oversized 3 car garage! This property is sure to be everything you could imagine!
$549,000
3895 Lakefield Lane Ammon, ID 83406
- Type:
- Single Family
- Sq.Ft.:
- 2,860
- Status:
- Active
- Beds:
- 5
- Lot size:
- 0.39 Acres
- Year built:
- 2014
- Baths:
- 3.00
- MLS#:
- 2142452
- Subdivision:
- Woodland Hills-Bon
ADDITIONAL INFORMATION
Adorable home located in the desirable Woodland Hills subdivision! 5 bedroom, 3 bath move in ready home on large corner lot. Open concept living room, dining, and kitchen. Kitchen features Quartz countertops, stainless steel appliances, and a corner pantry. Good sized primary suite with full bathroom and walk in closet. Brand new basement includes 2 bedrooms, a stunning full bathroom, a large family room, and plenty of storage. Home has air conditioning and gas forced air. Large 3 car garage (one stall 26 feet deep) with a south facing driveway. Mature landscaping with automatic sprinkler system in place. This home is within walking distance to Woodland Hills Elementary and Woodland Hills Park. It is also close to shopping and hospitals! You don't want to miss this one!!
$615,000
4845 S Thunder Drive Ammon, ID 83406
- Type:
- Single Family
- Sq.Ft.:
- 3,477
- Status:
- Active
- Beds:
- 6
- Lot size:
- 0.35 Acres
- Year built:
- 2022
- Baths:
- 3.00
- MLS#:
- 2142418
- Subdivision:
- Mountain Bend Estates-Bon
ADDITIONAL INFORMATION
The bold styling of this new construction home is astounding! It showcases a grand entrance with stone and stucco exterior in the front of the home. Upon entering the home you'll notice the soaring ceilings and a well thought out floor plan. The antique oak lower and white painted upper perimeter cabinets, complete with a center island, give the kitchen a unique and appealing display. The kitchen island has pull out shelves, which adds even more convenience and functionality. The Master Suite features a gorgeous tray ceiling, huge tub, separate shower with tile surrounds and a walk-in closet. The 100% finished basement is entertainment central! It has 3 additional bedrooms, a full bathroom, Living Room, and a Theatre. There is plenty of storage and the 3rd car double-deep garage adds even more space for your vehicles or hobbies. The home sits on an bigger lot which provides plenty of space for outside activities. Please note that the photos show a furnished model home, which demonstrates similar style. This home will differ. See photos of finishes. Main photo taken Feb 1st. This home scheduled for an April completion.
- Type:
- Other
- Sq.Ft.:
- n/a
- Status:
- Active
- Beds:
- n/a
- Lot size:
- 0.87 Acres
- Baths:
- MLS#:
- 2142333
- Subdivision:
- Brogan Creek
ADDITIONAL INFORMATION
Looking for a Prime Residential Lot to build your DREAM HOME on? Look no more! The NEW Brogan Creek Subdivision offers large lots and a convenient location.
$850,000
9233 S Ammon Road Ammon, ID 83206
- Type:
- Single Family
- Sq.Ft.:
- 3,100
- Status:
- Active
- Beds:
- 5
- Lot size:
- 2 Acres
- Year built:
- 1992
- Baths:
- 4.00
- MLS#:
- 2142298
- Subdivision:
- Rimrock Acres-Bon
ADDITIONAL INFORMATION
**JUST LISTED**Location, Location, Location & Views for days!! This beautiful 2 acre horse property located in Ammon, ID just got listed & won't last long! Almost everything inside & out of this home has been newly remodeled & has ALL brand-new appliances, new EIFS (stucco) System & stone on the exterior of home, new custom walk-in showers & jetted tub, new ceramic tile & carpet throughout,gorgeous floor-to-ceiling stone gas fireplace, large gourmet kitchen w/sufficient cabinet space, granite countertops, large island & plenty space for a regular & formal dining table, new plumbing & light fixtures, new texture & paint, 3 new toilets, new fans & new lighting. Could easily be a rent producing property w/walk out basement or mother-n-law suite downstairs. In addition tobeing completely remodeled, the property is to die for! Fully matured trees throughout, home is nestled privately up on a hill which provides for immaculate views of the city and mountains, 3 stall oversized garage, heated workshop out in the back, a double horse barn, fenced gates to control where your horses & or livestock roam, long circular asphalted driveway (great for kids riding their bikes or toys) a ton of privacy & a perfect location located in D93 Schools. Come check out your new Idahome today!
- Type:
- Single Family
- Sq.Ft.:
- 3,400
- Status:
- Active
- Beds:
- 6
- Lot size:
- 0.31 Acres
- Year built:
- 2019
- Baths:
- 3.00
- MLS#:
- 2142250
- Subdivision:
- Bridgewater-Bon
ADDITIONAL INFORMATION
Beautiful home with ALL THE EXTRAS included!! This home features fenced landscaped yard including raised backyard garden, new 16X12 work shed, sprinkler system, 3 car garage with epoxy floors, and RV parking spaces. Inside this amazing home you will find an expansive kitchen with large island, quartz countertops, knotty alder-stained cabinets and corner pantry. Price includes all the kitchen appliances plus a bonus refrigerator and freezer in the garage! Living room is full of natural light, high ceilings and flows into backyard. Private master suite includes the large TV. Master bath has expansive tiled shower with double vanity. Main floor also includes two spacious bedrooms and another full bathroom as well as a laundry room featuring a gorgeous barn door. A 3-tiered stairway descends to a charming family room that includes a play area and office space. Three additional bedrooms all feature a walk-in closet and share a large contemporary bathroom. Don't miss out on this ready to move in home in a premier neighborhood within walking distance of an elementary school. Plenty of RV parking up to 32 ft. Kids park coming across the srtreet.All the materials there for a deck.
- Type:
- Single Family
- Sq.Ft.:
- 3,254
- Status:
- Active
- Beds:
- 6
- Lot size:
- 0.38 Acres
- Year built:
- 1992
- Baths:
- 4.00
- MLS#:
- 2142245
- Subdivision:
- Tie Breaker-Bon
ADDITIONAL INFORMATION
Gorgeous 6 bedroom, 4 bath, Ammon home located in the established subdivision of Tie Breaker Village. This home is beyond spacious and is situated on a .38 acre lot in a low-traffic neighborhood. On the main level, you will find its formal living room, breakfast area, U-shaped kitchen, and an extra large family room addition with amazing windows to enjoy plenty of natural light. There's even a hard to find extra half bath adjacent to the backyard and garage doors for cleaning up! Vinyl hardwood flooring runs throughout these spaces and all bedrooms are carpeted. Sprawl out in this home's large basement which has plenty of room to become a game room or a great space for a workout area. 3 large bedrooms, 1 bathroom, and a storage area cover the rest of the lower level. Kick back on the back deck as you look over your established backyard with established trees, a ground-level trampoline, and raised garden boxes. 645 S. Tennis Court Drive is minutes from downtown, restaurants, shopping, schools, and walking distance to family-friendly Tie Breaker Park!
$565,000
4047 E Maizy Way Ammon, ID 83406
- Type:
- Single Family
- Sq.Ft.:
- 3,352
- Status:
- Active
- Beds:
- 5
- Lot size:
- 0.32 Acres
- Year built:
- 2022
- Baths:
- 3.00
- MLS#:
- 2142022
- Subdivision:
- Mountain Bend Estates-Bon
ADDITIONAL INFORMATION
Be the first to enjoy this beautiful new construction home! The front of the home features beautiful stone and stucco with a nice front porch to enjoy every morning or evening! Upon entering the home you will love the vaulted ceilings and a thoughtful layout. The Kitchen has a large center island and a separate Dining area with a nice view of the back yard. The perimeter Kitchen cabinets and center island looks amazing and adds tons of functionality. The new owner is really going to love the gigantic walk in Pantry! This home comes with peace of mind with our 1 Year Warranty. Photos are from a model home. This home's design and appearance will differ. See photos for scheduled finishes. This home is scheduled for March/April completion.

Ammon Real Estate
The median home value in Ammon, ID is $377,900. This is higher than the county median home value of $357,300. The national median home value is $338,100. The average price of homes sold in Ammon, ID is $377,900. Approximately 68.56% of Ammon homes are owned, compared to 25.12% rented, while 6.32% are vacant. Ammon real estate listings include condos, townhomes, and single family homes for sale. Commercial properties are also available. If you see a property you’re interested in, contact a Ammon real estate agent to arrange a tour today!
Ammon, Idaho has a population of 17,401. Ammon is more family-centric than the surrounding county with 42.27% of the households containing married families with children. The county average for households married with children is 38.32%.
The median household income in Ammon, Idaho is $68,131. The median household income for the surrounding county is $64,928 compared to the national median of $69,021. The median age of people living in Ammon is 33.1 years.
Ammon Weather
The average high temperature in July is 86.2 degrees, with an average low temperature in January of 12.9 degrees. The average rainfall is approximately 12.5 inches per year, with 39.2 inches of snow per year.
