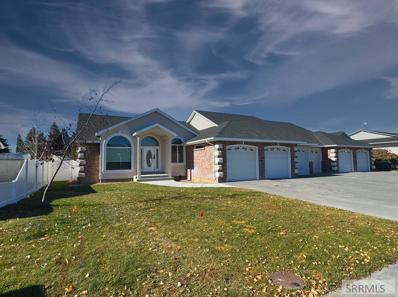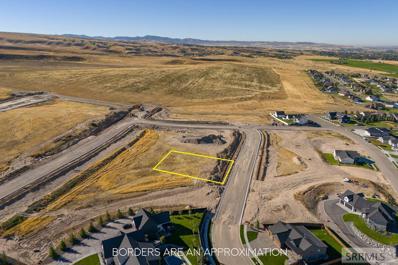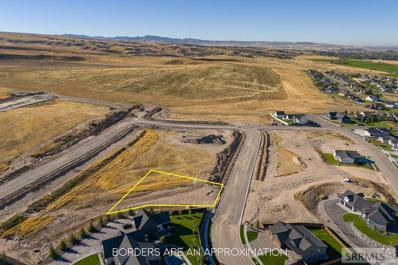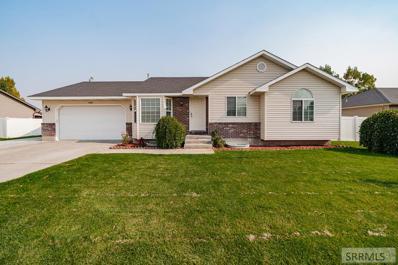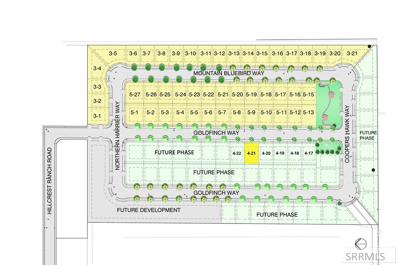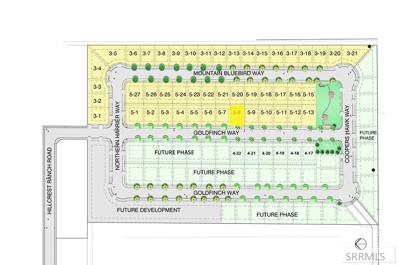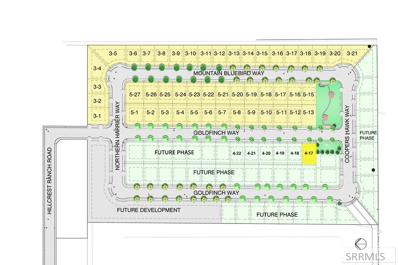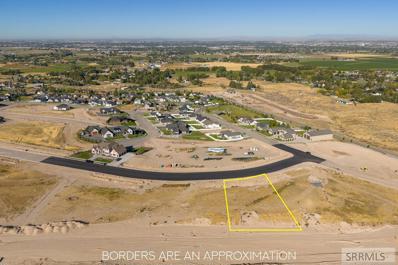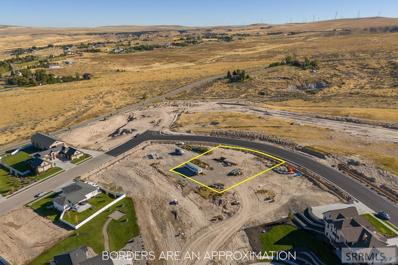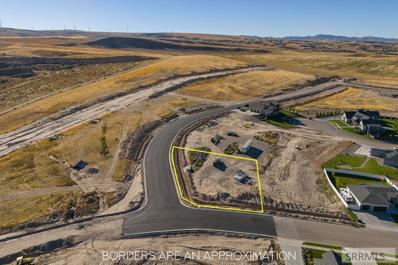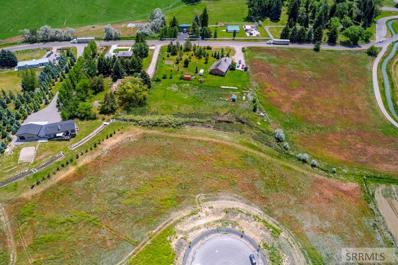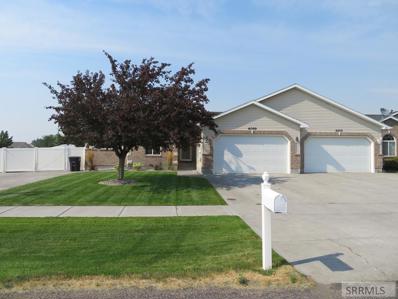Ammon ID Homes for Rent
$535,000
1810 Cabellaro Drive Ammon, ID 83406
- Type:
- Condo/Townhouse
- Sq.Ft.:
- 3,946
- Status:
- Active
- Beds:
- 6
- Lot size:
- 0.2 Acres
- Year built:
- 2001
- Baths:
- 3.00
- MLS#:
- 2170619
- Subdivision:
- HILLER-BON
ADDITIONAL INFORMATION
Beautiful 6 bedroom townhome with spacious garage that includes workshop space. Welcome to your dream townhome! This beautifully designed 3,847 square feet residence boasts 6 generous bedrooms and 3 bathrooms, providing ample space for family and guests. The heart of the home features an open layout perfect for entertaining, with natural light flooding through large windows. Step outside to enjoy a covered patio, ideal for breakfast lounging or evening gatherings. The property includes a brand new sidewalk and fencing on one side, enhancing privacy and curb appeal, while new sprinklers make maintaining the landscaping a breeze. The impressive 3-car garage not only provides plenty of parking but also features a workshop in the back, perfect for DIY projects or additional storage. Located just moments from shopping and entertainment, this townhome combines convenience with comfort. Don't miss your chance to own this exceptional property! Schedule a showing today!
$124,000
3327 Chester Driver Ammon, ID 83406
- Type:
- Other
- Sq.Ft.:
- n/a
- Status:
- Active
- Beds:
- n/a
- Lot size:
- 0.53 Acres
- Baths:
- MLS#:
- 2170584
- Subdivision:
- HAWKS LANDING-BON
ADDITIONAL INFORMATION
Find your ideal home site in the sought-after Hawks Landing neighborhood, now in its exciting NEW phase! Enjoy stunning views of Idaho Falls and breathtaking sunsets. The community is perfect for outdoor living, featuring scenic walking paths and a spacious park for family activities. With an HOA fee of just $50 per month, you'll benefit from well-maintained common areas. The sewer, water, and garbage services are bundled into one convenient bill with the City of Ammon. High-speed Ammon Fiber internet is available to the lot as well! **Note:** Please exercise caution when accessing the lot due to ongoing road construction and trenches that are dug for utilities. The borders shown in listing photos are approximate. Dirt has been moved on the lot, so ensure it's properly compacted for building. *Buyer to verify all information provided.
$124,000
3299 Chester Driver Ammon, ID 83406
- Type:
- Other
- Sq.Ft.:
- n/a
- Status:
- Active
- Beds:
- n/a
- Lot size:
- 0.54 Acres
- Baths:
- MLS#:
- 2170581
- Subdivision:
- HAWKS LANDING-BON
ADDITIONAL INFORMATION
Find your ideal home site in the sought-after Hawks Landing neighborhood, now in its exciting NEW phase! Enjoy stunning views of Idaho Falls and breathtaking sunsets. The community is perfect for outdoor living, featuring scenic walking paths and a spacious park for family activities. With an HOA fee of just $50 per month, you'll benefit from well-maintained common areas. The sewer, water, and garbage services are bundled into one convenient bill with the City of Ammon. High-speed Ammon Fiber internet is available to the lot as well! **Note:** Please exercise caution when accessing the lot due to ongoing road construction and trenches that are dug for utilities. The borders shown in listing photos are approximate. Dirt has been moved on the lot, so ensure it's properly compacted for building. *Buyer to verify all information provided.
$399,900
5509 S Thunder Drive Ammon, ID 83406
- Type:
- Single Family
- Sq.Ft.:
- 2,388
- Status:
- Active
- Beds:
- 3
- Lot size:
- 0.27 Acres
- Year built:
- 2006
- Baths:
- 2.00
- MLS#:
- 2170538
- Subdivision:
- CORTLAND RIDGE-BON
ADDITIONAL INFORMATION
Charming 3-Bed, 2-Bath Home in Ammon with Room to Grow! Welcome to this beautiful home in Ammon, perfectly situated near schools, shopping centers, and all the conveniences you need. This well-maintained property offers 3 bedrooms and 2 bathrooms, with a partially finished basement that holds the potential to become a 5-bedroom, 3-bathroom home. It's the perfect opportunity for growing families or those who want to create extra living space. High-speed Fiber Internet is already in place, making it ideal for remote work or streaming needs. Outside, you'll find a peaceful yard with some mature trees. There's also an RV pad for your recreational vehicles, a shed for extra storage, and an AC unit to keep you comfortable year-round. With its prime location and so many great features, this home is just waiting for your personal touch. Don't miss out on this fantastic opportunity â??schedule your showing today!
- Type:
- Other
- Sq.Ft.:
- n/a
- Status:
- Active
- Beds:
- n/a
- Lot size:
- 0.16 Acres
- Baths:
- MLS#:
- 2170529
- Subdivision:
- Hillcrest Ranch
ADDITIONAL INFORMATION
Presenting Lot 21 Block 4 in Hillcrest Ranch Estates, Ammon's newest community! This lot provides no square footage minimums and is exclusively for stick-built homes (no tiny homes, mobile, manufactured, or pre-fab units). You have the flexibility to select your own builder or build with OLO Builders, who offer floorplans starting in the low $300,000s (excluding the lot price). Be among the first to establish roots in this magnificent community. Recognizing that building a home can be daunting, OLO Builders is dedicated to enhancing lives by constructing outstanding homes. They offer unmatched tools and resources to ensure a meaningful home-building experience. Utilizing their proprietary system, OLO delivers quality homes efficiently, providing you with a personalized residence swiftly at a price you'll be happy with. Call today to start building your dream home in Eastern Idaho!
- Type:
- Other
- Sq.Ft.:
- n/a
- Status:
- Active
- Beds:
- n/a
- Lot size:
- 0.16 Acres
- Baths:
- MLS#:
- 2170537
- Subdivision:
- Hillcrest Ranch
ADDITIONAL INFORMATION
Say hello to Lot 12 Block 5 in Hillcrest Ranch Estates, Ammon's latest subdivision! This prime lot features no square footage minimums and is designated for stick-built homes only (excluding tiny, mobile, manufactured, or pre-fab homes). You have the option to bring your own builder or work with OLO Builders, who offer floorplans starting in the low $300,000s (plus the lot cost). Be among the first homeowners in this stunning new community. Recognizing that home building can be overwhelming, OLO Builders is committed to enhancing lives by constructing brilliant homes. They offer unmatched tools and resources to make your home-building process meaningful. Utilizing their proprietary system, OLO builds quality homes efficiently, ensuring you receive your personalized home promptly at a price you'll love. Reach out today to start building your dream home in Eastern Idaho!
$99,900
L8 Goldfinch Way Ammon, ID 83406
- Type:
- Other
- Sq.Ft.:
- n/a
- Status:
- Active
- Beds:
- n/a
- Lot size:
- 0.16 Acres
- Baths:
- MLS#:
- 2170532
- Subdivision:
- Hillcrest Ranch
ADDITIONAL INFORMATION
Welcome to Lot 8 Block 5 in Hillcrest Ranch Estatesâ??the latest subdivision in Ammon! Enjoy no square footage minimums on this lot, exclusively for stick-built homes (excluding tiny homes, mobile, manufactured, or pre-fab units). Bring your own builder or work with OLO Builders, offering floorplans starting from the low $300,000s (plus the lot cost). Be among the first to build in this stunning new community. Recognizing the stress in home building, OLO Builders aims to enrich your life by constructing exceptional homes. They provide unparalleled tools and resources to make your building experience meaningful. Their proprietary building system delivers quality homes efficiently, giving you a personalized home quickly at a price you'll feel good about. Call today to start your beautiful new home in Eastern Idaho!
- Type:
- Condo/Townhouse
- Sq.Ft.:
- 2,770
- Status:
- Active
- Beds:
- 4
- Lot size:
- 0.14 Acres
- Year built:
- 2001
- Baths:
- 3.00
- MLS#:
- 2170523
- Subdivision:
- BRIARWOOD ESTATES-BON
ADDITIONAL INFORMATION
THIS IS IT!!!! Completely remodeled 4 bedroom 3 bath townhome!!! This gorgeous home features a huge kitchen with brand new granite counter tops, new tile floors and new stainless steel appliances! The living room has a vaulted ceilings, a gas fireplace, vaulted ceilings and brand new carpet and paint! The large master suite has a shower and and granite vanity and a huge walk in closet!!! There is another large bedroom and a second bathroom to service the other bedroom! The basement has an extra large family room, gas fireplace, huge storage room, two more big bedrooms and another full bathroom. The backyard has a large Trex deck, good sized yard and tons of trees for backyard privacy!
- Type:
- Other
- Sq.Ft.:
- n/a
- Status:
- Active
- Beds:
- n/a
- Lot size:
- 0.16 Acres
- Baths:
- MLS#:
- 2170512
- Subdivision:
- Hillcrest Ranch
ADDITIONAL INFORMATION
Welcome to Lot 19 Block 4 in Ammon's latest development, Hillcrest Ranch Estates! This lot offers no square footage minimums and is reserved for stick-built homes only (no tiny, mobile, manufactured, or pre-fab homes permitted). You can choose your own builder or work with OLO Builders, featuring floorplans starting in the low $300,000s (plus the cost of the lot). Be one of the first residents in this stunning new community. Recognizing that building a home can be challenging, OLO Builders aims to enhance your life by constructing remarkable homes. They provide unique tools and resources to make your building experience special. Using their proprietary system, OLO builds quality homes efficiently, ensuring you receive your personalized home quickly at a price you'll feel good about. Contact us today to embark on your dream home project in Eastern Idaho!
- Type:
- Other
- Sq.Ft.:
- n/a
- Status:
- Active
- Beds:
- n/a
- Lot size:
- 0.16 Acres
- Baths:
- MLS#:
- 2170508
- Subdivision:
- Hillcrest Ranch
ADDITIONAL INFORMATION
Welcome to Lot 17 Block 4 in Ammon's newest subdivision, Hillcrest Ranch Estates! No sqft minimums, stick-built homes only (no tiny, mobile, manufactured, pre-fab, etc.). On this particular lot you can bring your own builder or build with OLO with floorplans starting in the low $300's (plus the cost of the lot). Be among the first to build in this beautiful new community. In a world where home building can be stressful and frustrating, OLO Builders focuses on enriching people's lives by building brilliant homes. No other builder has the tools and resources that OLO offers to make the home-building experience meaningful to you. OLO Builder's proprietary home building system produces quality homes efficiently, ensuring you get your personalized home in a timely fashion at a price you'll feel good about. Call today to start your beautiful new home in Eastern Idaho!
$139,000
3066 Lancer Ave Ammon, ID 83406
- Type:
- Other
- Sq.Ft.:
- n/a
- Status:
- Active
- Beds:
- n/a
- Lot size:
- 0.81 Acres
- Baths:
- MLS#:
- 2170407
- Subdivision:
- HAWKS LANDING-BON
ADDITIONAL INFORMATION
Find your ideal home site in the sought-after Hawks Landing neighborhood, now in its exciting NEW phase! Enjoy stunning views of Idaho Falls and breathtaking sunsets. The community is perfect for outdoor living, featuring scenic walking paths and a spacious park for family activities. With an HOA fee of just $50 per month, you'll benefit from well-maintained common areas. The sewer, water, and garbage services are bundled into one convenient bill with the City of Ammon. High-speed Ammon Fiber internet is available to the lot as well! **Note:** Please exercise caution when accessing the lot due to ongoing road construction and trenches that are dug for utilities. The borders shown in listing photos are approximate. Dirt has been moved on the lot, so ensure it's properly compacted for building. *Buyer to verify all information provided.
$751,000
5201 Hobble Creek Ammon, ID 83406
- Type:
- Single Family
- Sq.Ft.:
- 4,287
- Status:
- Active
- Beds:
- 6
- Lot size:
- 0.37 Acres
- Year built:
- 2024
- Baths:
- 4.00
- MLS#:
- 2170401
- Subdivision:
- GRANITE CREEK-BON
ADDITIONAL INFORMATION
New build with opportunity to choose personal finishes to the home. Come take a look at this new home in the Granite Creek subdivision. Right next to Sandcreek golf course and prime location to easy access to hospitals, shopping, and recreation minutes away. This will sport 6 bedrooms 4 baths and 4 car garage. Just about ready for sheetrock, the builder is open to work with buyer on finishing touches.
$149,000
3133 Granger St Ammon, ID 83406
- Type:
- Other
- Sq.Ft.:
- n/a
- Status:
- Active
- Beds:
- n/a
- Lot size:
- 0.6 Acres
- Baths:
- MLS#:
- 2170397
- Subdivision:
- HAWKS LANDING-BON
ADDITIONAL INFORMATION
Find your ideal home site in the sought-after Hawks Landing neighborhood, now in its exciting NEW phase! Enjoy stunning views of Idaho Falls and breathtaking sunsets. The community is perfect for outdoor living, featuring scenic walking paths and a spacious park for family activities. With an HOA fee of just $50 per month, you'll benefit from well-maintained common areas. The sewer, water, and garbage services are bundled into one convenient bill with the City of Ammon. High-speed Ammon Fiber internet is available to the lot as well! **Note:** Please exercise caution when accessing the lot due to ongoing road construction and trenches that are dug for utilities. The borders shown in listing photos are approximate. Dirt has been moved on the lot, so ensure it's properly compacted for building. *Buyer to verify all information provided.
$294,000
2285 Curlew Drive Ammon, ID 83406
- Type:
- Single Family
- Sq.Ft.:
- 2,446
- Status:
- Active
- Beds:
- 5
- Lot size:
- 0.24 Acres
- Year built:
- 1956
- Baths:
- 3.00
- MLS#:
- 2170361
- Subdivision:
- HILLVIEW VILLAGE-BON
ADDITIONAL INFORMATION
This home is close to everything in Ammon and yet provides all the space you need. This 5 bedroom 3 bathroom house with over 2400 sq. ft. has an ample fenced in back yard. Come with a vision and a little bit of elbow grease to make this home exactly what you need it to be. Move in now and fix it up as you go, or this house would be a perfect opportunity to fix and flip. Home being sold -As Is-
$159,000
3164 Granger St Ammon, ID 83406
- Type:
- Other
- Sq.Ft.:
- n/a
- Status:
- Active
- Beds:
- n/a
- Lot size:
- 0.54 Acres
- Baths:
- MLS#:
- 2170354
- Subdivision:
- HAWKS LANDING-BON
ADDITIONAL INFORMATION
Find your ideal home site in the sought-after Hawks Landing neighborhood, now in its exciting NEW phase! Enjoy stunning views of Idaho Falls and breathtaking sunsets. The community is perfect for outdoor living, featuring scenic walking paths and a spacious park for family activities. With an HOA fee of just $50 per month, you'll benefit from well-maintained common areas. The sewer, water, and garbage services are bundled into one convenient bill with the City of Ammon. High-speed Ammon Fiber internet is available to the lot as well! **Note:** Please exercise caution when accessing the lot due to ongoing road construction and trenches that are dug for utilities. The borders shown in listing photos are approximate. Dirt has been moved on the lot, so ensure it's properly compacted for building. *Buyer to verify all information provided.
- Type:
- Condo/Townhouse
- Sq.Ft.:
- 2,869
- Status:
- Active
- Beds:
- 5
- Lot size:
- 0.26 Acres
- Year built:
- 2004
- Baths:
- 3.00
- MLS#:
- 2170278
- Subdivision:
- BRIARWOOD ESTATES-BON
ADDITIONAL INFORMATION
Beautiful twin home on a quiet cul-de-sac. This home has a huge backyard for outside living - gardening, BBQ, there's room for all your hobbies here! Inside, enjoy large south facing windows in the kitchen/dining and great room area. Excellent layout for one floor living with all necessities on the main floor including a large bedroom suite with walk in closet and spacious bathroom with soaking tub and separate shower. Office and large laundry room/mudroom on the main floor also. Downstairs has three additional bedrooms, a full bath, a large rec room and plenty of storage. Plus a two car garage for your toys. Brand new paint and carpet throughout! Move in ready - Large lots like this are very rare - Come and see your new home today!
$134,000
6568 Crown Crescent Ammon, ID 83406
- Type:
- Other
- Sq.Ft.:
- n/a
- Status:
- Active
- Beds:
- n/a
- Lot size:
- 0.53 Acres
- Baths:
- MLS#:
- 2170248
- Subdivision:
- HAWKS LANDING-BON
ADDITIONAL INFORMATION
Find your ideal home site in the sought-after Hawks Landing neighborhood, now in its exciting NEW phase! Enjoy stunning views of Idaho Falls and breathtaking sunsets. The community is perfect for outdoor living, featuring scenic walking paths and a spacious park for family activities. With an HOA fee of just $50 per month, you'll benefit from well-maintained common areas. The sewer, water, and garbage services are bundled into one convenient bill with the City of Ammon. High-speed Ammon Fiber internet is available to the lot as well! **Note:** Please exercise caution when accessing the lot due to ongoing road construction and trenches that are dug for utilities. The borders shown in listing photos are approximate. Dirt has been moved on the lot, so ensure it's properly compacted for building. *Buyer to verify all information provided.
$159,000
6588 Crown Crescent Ammon, ID 83406
- Type:
- Other
- Sq.Ft.:
- n/a
- Status:
- Active
- Beds:
- n/a
- Lot size:
- 0.55 Acres
- Baths:
- MLS#:
- 2170254
- Subdivision:
- HAWKS LANDING-BON
ADDITIONAL INFORMATION
Find your ideal home site in the sought-after Hawks Landing neighborhood, now in its exciting NEW phase! Enjoy stunning views of Idaho Falls and breathtaking sunsets. The community is perfect for outdoor living, featuring scenic walking paths and a spacious park for family activities. With an HOA fee of just $50 per month, you'll benefit from well-maintained common areas. The sewer, water, and garbage services are bundled into one convenient bill with the City of Ammon. High-speed Ammon Fiber internet is available to the lot as well! **Note:** Please exercise caution when accessing the lot due to ongoing road construction and trenches that are dug for utilities. The borders shown in listing photos are approximate. Dirt has been moved on the lot, so ensure it's properly compacted for building. *Buyer to verify all information provided.
$139,000
3097 Granger St Ammon, ID 83406
- Type:
- Other
- Sq.Ft.:
- n/a
- Status:
- Active
- Beds:
- n/a
- Lot size:
- 0.68 Acres
- Baths:
- MLS#:
- 2170253
- Subdivision:
- HAWKS LANDING-BON
ADDITIONAL INFORMATION
Find your ideal home site in the sought-after Hawks Landing neighborhood, now in its exciting NEW phase! Enjoy stunning views of Idaho Falls and breathtaking sunsets. The community is perfect for outdoor living, featuring scenic walking paths and a spacious park for family activities. With an HOA fee of just $50 per month, you'll benefit from well-maintained common areas. The sewer, water, and garbage services are bundled into one convenient bill with the City of Ammon. High-speed Ammon Fiber internet is available to the lot as well! **Note:** Please exercise caution when accessing the lot due to ongoing road construction and trenches that are dug for utilities. The borders shown in listing photos are approximate. Dirt has been moved on the lot, so ensure it's properly compacted for building. *Buyer to verify all information provided.
- Type:
- Single Family
- Sq.Ft.:
- 3,514
- Status:
- Active
- Beds:
- 5
- Lot size:
- 0.32 Acres
- Year built:
- 2024
- Baths:
- 3.00
- MLS#:
- 2170218
- Subdivision:
- Hidden Valley
ADDITIONAL INFORMATION
Your dream home awaits! This stunning 5 bed, 3 bath beauty features 10 foot ceilings, a cozy gas fireplace, and tall custom cabinets. Enjoy hard surface flooring on the main level, spacious walk in closets, and a luxurious master suite. Custom appliances, 2 water heaters, and a water softener make life easy. Relax on the covered back patio or the inviting front porch. With a 3-car garage, RV pad, finished yard, and sprinkler system, this home is the complete package. Don't miss out.
$429,900
2959 Sydney Ammon, ID 83401
- Type:
- Single Family
- Sq.Ft.:
- 2,137
- Status:
- Active
- Beds:
- 4
- Lot size:
- 0.15 Acres
- Year built:
- 2023
- Baths:
- 3.00
- MLS#:
- 2170121
- Subdivision:
- SIMPLICITY SUBDIVISION-BON
ADDITIONAL INFORMATION
When Luxury and affordability come together you get 2959 Sydney this a rare opportunity to own a 2 story home with great amenities, for such an affordable price! Don't miss this 4 bedroom, 2.5 bathroom located in the well sought after Simplicity community where landscaping and park access is included and the HOA maintains your lawn for you. This farmhouse style home hosts all the must haves: quartz countertops with striking soft close cabinets, a large primary shower, & large windows for lots of natural light. The layout is great for maximum privacy with all the bedrooms located on the second floor. Buyer to verify all information.
- Type:
- Other
- Sq.Ft.:
- n/a
- Status:
- Active
- Beds:
- n/a
- Lot size:
- 0.9 Acres
- Baths:
- MLS#:
- 2168641
- Subdivision:
- Brogan Creek
ADDITIONAL INFORMATION
Come check out the perfect spot to build your new dream home! Discover this prime .9-acre residential lot in the luxurious Brogan Creek Subdivision! Nestled in a peaceful setting, this spacious lot offers the ideal blend of tranquility and convenience. Enjoy the natural beauty that surrounds you. This generous lot provides ample space for your dream home and outdoor living. Make Brogan Creek Subdivision the foundation of your future home today!
- Type:
- Condo/Townhouse
- Sq.Ft.:
- 2,770
- Status:
- Active
- Beds:
- 4
- Lot size:
- 0.16 Acres
- Year built:
- 1998
- Baths:
- 3.00
- MLS#:
- 2168584
- Subdivision:
- STONEHAVEN-BON
ADDITIONAL INFORMATION
Eastside townhome located on a cul-de-sac with open layout and vaulted ceilings. Showcasing 4 bedrooms, plus a den/craft room and 3 full baths. This charming townhome has a living room and two family rooms. Kitchen and dining room with gorgeous, real hardwood floors. This home boasts tons of storage on main and downstairs. Laundry is conveniently located on the main floor. Large master bedroom has walk-in closet and ensuite. You will enjoy a large family room in the basement with a cozy fireplace, 2 generous bedrooms and a large office/craft room. All daylight/egress windows and brand new flooring through out basement and brand new water heater. Close to shopping, dining and parks. Nice fully landscaped yard with deck and vinyl fencing. HOA services optional.
$405,000
4099 E Bracken Way Ammon, ID 83406
- Type:
- Condo/Townhouse
- Sq.Ft.:
- 2,748
- Status:
- Active
- Beds:
- 5
- Lot size:
- 0.2 Acres
- Year built:
- 2006
- Baths:
- 3.00
- MLS#:
- 2168292
- Subdivision:
- CENTENNIAL RANCH-BON
ADDITIONAL INFORMATION
Welcome to this beautifully maintained 5-bedroom, 3 full bath townhome perfectly situated on a nice corner lot in a highly sought after community. The open concept floor plan features a spacious living room, a well-appointed kitchen, and a dining area that leads to a comfortable covered patio and well-manicured back yard. You will also love the spacious primary bedroom with ensuite and large walk-in closet. 2 additional bedrooms, a full bathroom and laundry area round out the main level. Head downstairs where you will be greeted with a large family room that is perfect for entertaining, 2 more bedrooms and a full bathroom. Enjoy the benefits of a prime location, close to town but also quiet and peaceful. If you are looking for a new place to call home or an investment property this home checks all the boxes.
- Type:
- Other
- Sq.Ft.:
- n/a
- Status:
- Active
- Beds:
- n/a
- Lot size:
- 0.86 Acres
- Baths:
- MLS#:
- 2168241
- Subdivision:
- Brogan Creek
ADDITIONAL INFORMATION
PRICE REDUCED $5,100. Great lot in the popular Ammon Subdivision of Brogan Creek. Sloped lot will allow for some possible terracing. Lot's of frontage (140.4') and one side is 315.55' deep and the other is 280.12'. The south end is 123.54' so almost rectangular. Lot is located just in to a cul-de-sac so little traffic. Subdivision has pressurized irrigation system with water available May thru October approximately. Drainage swells in front of lot off street. This is a great building lot ready for your new house! Lot is located in the Thunder Ridge High School area.

Ammon Real Estate
The median home value in Ammon, ID is $377,900. This is higher than the county median home value of $357,300. The national median home value is $338,100. The average price of homes sold in Ammon, ID is $377,900. Approximately 68.56% of Ammon homes are owned, compared to 25.12% rented, while 6.32% are vacant. Ammon real estate listings include condos, townhomes, and single family homes for sale. Commercial properties are also available. If you see a property you’re interested in, contact a Ammon real estate agent to arrange a tour today!
Ammon, Idaho has a population of 17,401. Ammon is more family-centric than the surrounding county with 42.27% of the households containing married families with children. The county average for households married with children is 38.32%.
The median household income in Ammon, Idaho is $68,131. The median household income for the surrounding county is $64,928 compared to the national median of $69,021. The median age of people living in Ammon is 33.1 years.
Ammon Weather
The average high temperature in July is 86.2 degrees, with an average low temperature in January of 12.9 degrees. The average rainfall is approximately 12.5 inches per year, with 39.2 inches of snow per year.
