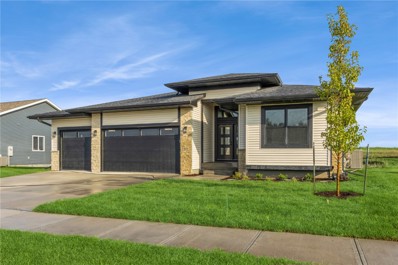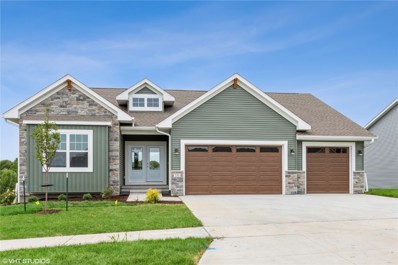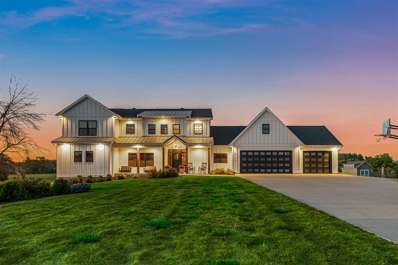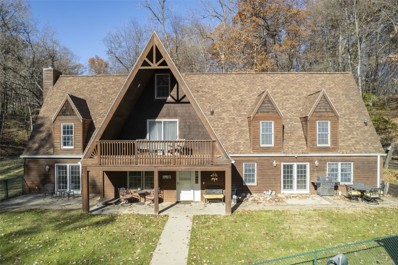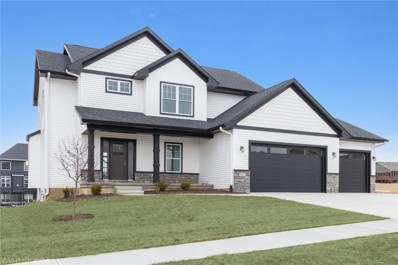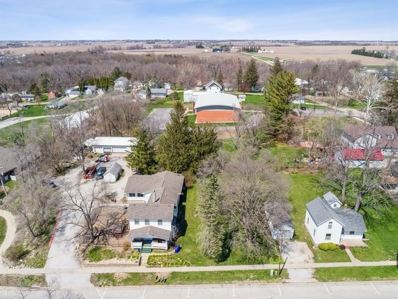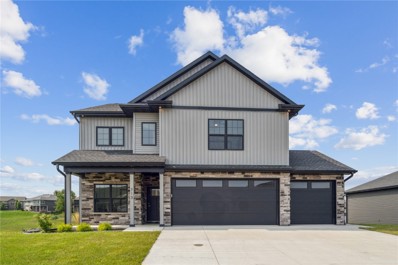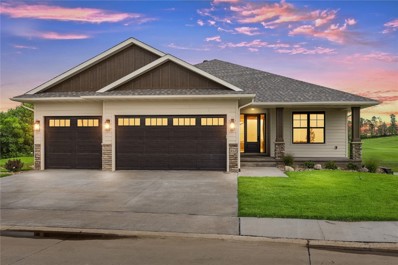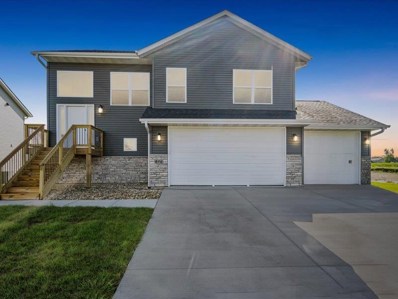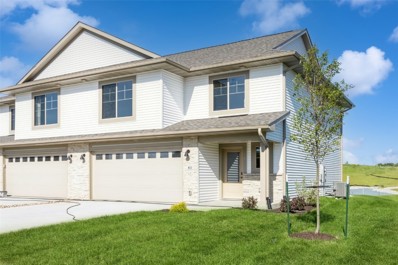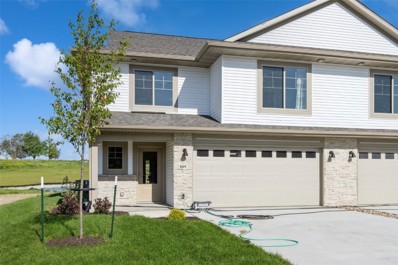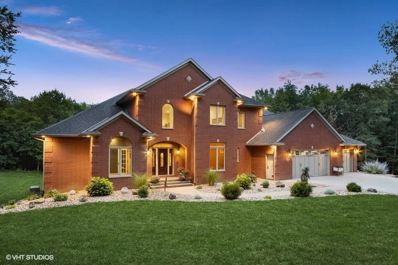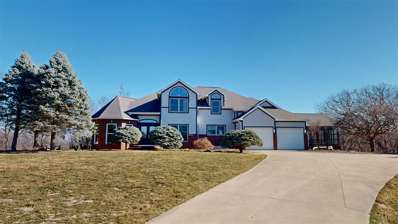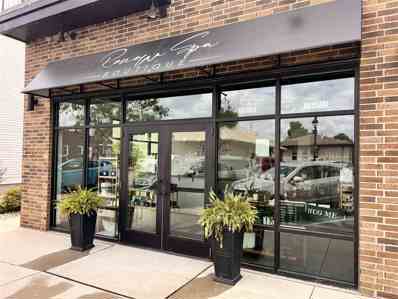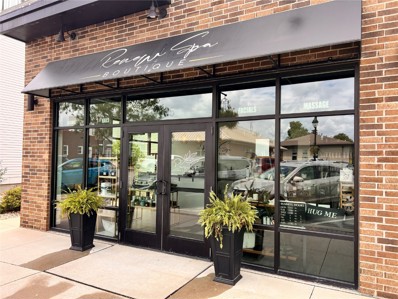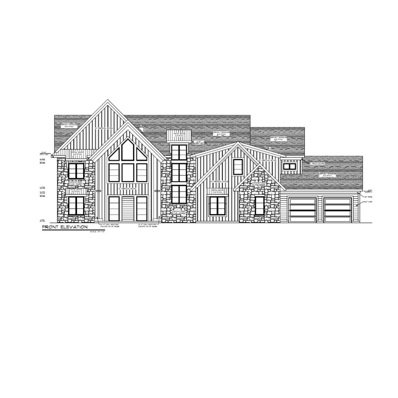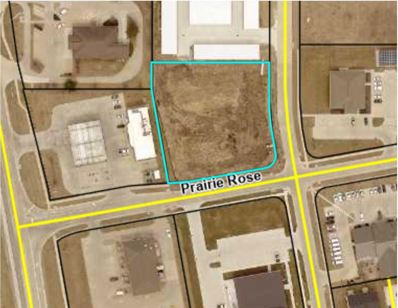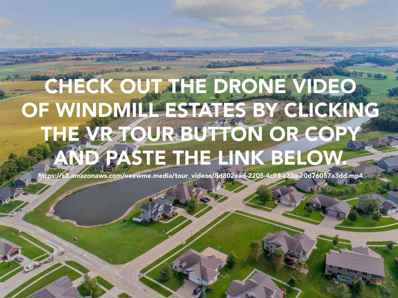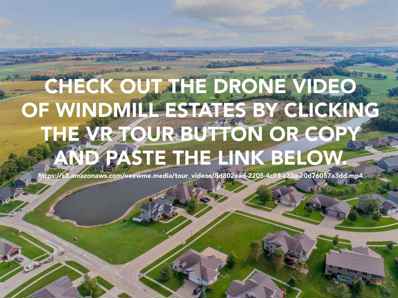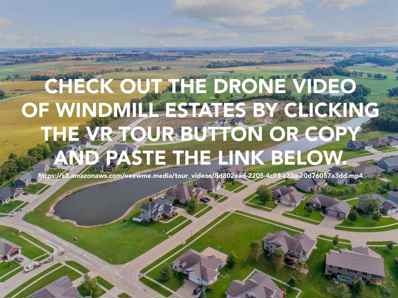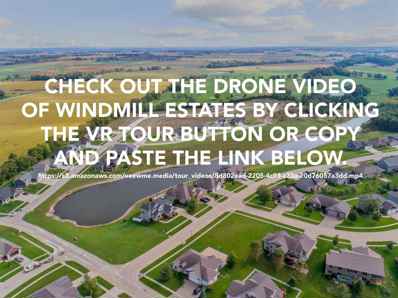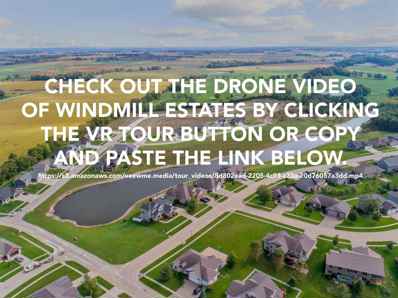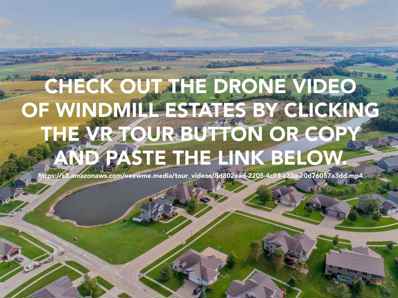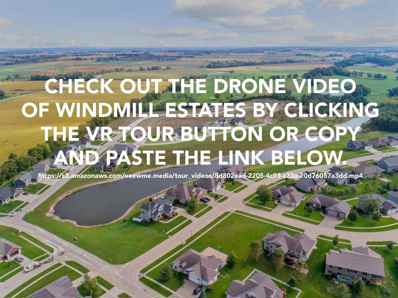Solon IA Homes for Rent
- Type:
- Single Family
- Sq.Ft.:
- 2,661
- Status:
- Active
- Beds:
- 5
- Year built:
- 2024
- Baths:
- 3.00
- MLS#:
- 2406205
ADDITIONAL INFORMATION
New Watts Group Construction in Trail Ridge Estates, a new community in Solon. Ranch style home with open floor plan that walks out to covered deck. Primary bedroom with private ensuite on main level. The walkout LL features a Family/Game Rm area that walks out to patio, 2 bedrooms and an additional bathroom. Three stall garage has rough-in for future car charger. Includes our Smart Home Package. Check out all the community amenities Trail Ridge has to offer! This is the Sydney B Plan. ***PHOTOS ARE OF A SIMILAR PROPERTY AND MIRROR IMAGE. FLOORPLANS ARE CONCEPT ONLY. ACTUAL BUILD WILL VARY.*** Actual start and completion of construction yet to be determined on Lot 22.
- Type:
- Single Family
- Sq.Ft.:
- 2,886
- Status:
- Active
- Beds:
- 5
- Year built:
- 2024
- Baths:
- 3.00
- MLS#:
- 2406206
ADDITIONAL INFORMATION
New Watts Group Construction in Trail Ridge Estates, a new community in Solon. Ranch style home featuring a primary suite on the main level that includes a private bath and walk in closet, open LR/DR/Kit area that opens to a screen porch and grill deck. 2 additional bedrooms, 1 bath, and laundry on the main level. Great room area features large windows & cozy fireplace. Walkout LL features a family room/game area that opens to patio. There is also an additional 2 bedrooms, 1 bath, and exercise room. Three stall garage has painted interior & rough-in for future car charger. Includes our Smart Home Package. Check out all the community amenities Trail Ridge has to offer! This is the Melbourne C Plan. ***PHOTOS ARE OF A SIMILAR PROPERTY. FLOORPLANS ARE CONCEPT ONLY AND MIRROR IMAGE. ACTUAL BUILD WILL VARY.*** Actual start and completion of construction yet to be determined on Lot 23.
$1,325,000
4118 Deacon Ln NE Solon, IA 52333
- Type:
- Single Family
- Sq.Ft.:
- 4,359
- Status:
- Active
- Beds:
- 6
- Lot size:
- 1.05 Acres
- Year built:
- 2019
- Baths:
- 5.00
- MLS#:
- 202405478
- Subdivision:
- Graysons Landing
ADDITIONAL INFORMATION
$879,900
928 Long Dr Solon, IA 52333
- Type:
- Single Family
- Sq.Ft.:
- 3,249
- Status:
- Active
- Beds:
- 4
- Year built:
- 2024
- Baths:
- 3.00
- MLS#:
- 2407651
ADDITIONAL INFORMATION
Beautiful new construction home on Saddleback Ridge Golf Course. These single family homes, organized as detached condos, come with the luxury of snow removal, mowing and landscaping maintained by the HOA, insurance and exterior home maintenance are homeowners responsibility. This ranch is designed with both style and functionality, the open concept is inviting with each space flowing seamlessly into the next. The kitchen's farmhouse style sink, large island, quartz tops, custom built cabinets, tiled backsplash, GE Café appliances, smart range, hidden/butler pantry and under cabinet lighting are highlights. The great room complete with floor to ceiling stone gas fireplace and built-ins, opens onto a spacious screened in porch with sleek Westbury railing system and beautiful views of the pond and golf course. The main floor primary suite offers a large bathroom with heated floors, tiled shower and large walk-in closet. The laundry room and mudroom with built-in lockers are conveniently located off the 3-car garage. The walkout basement provides great space to entertain, complete with wet bar, second fireplace, 2 additional bedrooms and a bath. The ample storage space throughout the home ensures everything has a place. New homeowners will receive up to two, 5 year memberships including green fees, cart and range balls to Saddleback Ridge golf course. Don’t miss your opportunity to own this exceptional home and live the maintenance free lifestyle that Saddleback Estates has to offer!
- Type:
- Single Family
- Sq.Ft.:
- 4,275
- Status:
- Active
- Beds:
- 4
- Lot size:
- 14 Acres
- Year built:
- 1975
- Baths:
- 3.00
- MLS#:
- 2406532
ADDITIONAL INFORMATION
Discover your private retreat just south of Shueyville on this stunning 14-acre wooded property, home to abundant wildlife, including deer. This unique 4-bedroom, 3-bathroom acreage offers the perfect blend of peaceful seclusion and modern convenience, with a 2-stall garage, ample space for parking a camper, and easy access to I-380, connecting Cedar Rapids and Iowa City. Whether you seek a quiet escape or a dream location for commuting to the Cedar Rapids or Iowa City metros, this property provides the ideal balance of nature and convenience. Don’t miss the chance to make this your forever home!
- Type:
- Single Family
- Sq.Ft.:
- 2,880
- Status:
- Active
- Beds:
- 5
- Year built:
- 2024
- Baths:
- 4.00
- MLS#:
- 2406191
ADDITIONAL INFORMATION
Watts Group New Construction in Trail Ridge Estates, a new home community in Solon. This 2-Story home has 5 bedrooms and 3.5 bathrooms. The upper level has 4 spacious bedrooms including a generous sized primary suite w/private bath & large walk-in closet. There is also a 2nd bathroom & laundry rm w/sink. Main level consists of open Kitchen, dining, living room design. The kitchen features solid surface counters, tile backsplash, under cabinet lighting, walk-in pantry & large island. Dining area walks out to covered deck.. The LL contains 5th bedroom, full bath and a Rec room that walks out to the patio. The 3 car garage has rough-in for future car charger & home includes our Smart Home Package. This is the Pasadena Plan. ***PHOTOS ARE OF A SIMILAR PROPERTY. FLOORPLANS ARE CONCEPT ONLY. ACTUAL BUILD WILL VARY. Actual start and completion of construction are yet to be determined on this Lot 21.
$599,900
230 W Main St Solon, IA 52333
- Type:
- Multi-Family
- Sq.Ft.:
- 2,980
- Status:
- Active
- Beds:
- 3
- Lot size:
- 0.55 Acres
- Year built:
- 1900
- Baths:
- 4.00
- MLS#:
- 202405328
- Subdivision:
- Roger'S Addition
ADDITIONAL INFORMATION
$775,000
713 Cedar Bend Drive Solon, IA 52333
- Type:
- Single Family
- Sq.Ft.:
- 3,687
- Status:
- Active
- Beds:
- 6
- Lot size:
- 0.25 Acres
- Year built:
- 2023
- Baths:
- 5.00
- MLS#:
- 2405719
ADDITIONAL INFORMATION
Step into luxury with this breathtaking new construction home that boasts a fresh and modern aesthetic! Featuring top-of-the-line Stainless Steel GE Cafe series kitchen appliances, including a six-burner stove and a sleek hood vent, this kitchen is a chef's dream. Experience the elegance of upgraded Bertch USA cabinetry with soft-close features and a stylish tile backsplash. The impressive butler's pantry adds even more convenience with a full-size fridge, a second dishwasher, custom open shelving, and ample natural light from a window. The main level offers an open-concept design filled with an abundance of natural light, showcasing beautiful white oak LVP flooring throughout, complemented by stained white oak trim. Gather around the oversized Napoleon Luxeria fireplace, which features stunning floor-to-ceiling tile. Retreat to the luxurious primary bedroom, equipped with a tile shower featuring three shower heads and a glass door, a relaxing soaking tub, a private commode, illuminated mirrors, a double vanity, and a convenient linen closet. The spacious primary walk-in closet, complete with upgraded shelving, connects seamlessly to the upper-level laundry room, which offers a sink, cabinets, a folding station, and hanging space. The second level includes a junior suite with its own full bathroom and walk-in closet, along with an additional Jack-and-Jill bathroom servicing bedrooms three and four. The walkout basement impresses with soaring 9-foot ceilings and includes a family room, two additional bedrooms, a full bathroom with a tile shower, and a wet bar featuring a tile backsplash and quartz countertops. Ample storage space is also available. Outdoors, enjoy maintenance-free decking that leads to a stamped concrete patio, complete with an underground irrigation system, a custom retaining wall for a flat, fenced backyard, and beautifully stone-trimmed landscaping. Whether you're sipping coffee on the front patio, back deck, or lower-level patio, you’ll relish the stunning views and serene surroundings. Additional features include dual-zoned heating and cooling, built-in speakers and wiring in the primary bedroom and kitchen, custom drop zones at the foyer entry and back hallway off the garage, and a ZOSI HD Network Video security system with four exterior cameras. Don’t miss your chance to make this dream home yours!
$879,900
932 Long Dr Solon, IA 52333
- Type:
- Single Family
- Sq.Ft.:
- 3,373
- Status:
- Active
- Beds:
- 4
- Year built:
- 2024
- Baths:
- 3.00
- MLS#:
- 2405738
ADDITIONAL INFORMATION
Beautiful Hodge Construction built ranch style home overlooking Saddleback Ridge Golf Course. These single family homes, organized as detached condos, offer the luxury of snow removal, mowing & landscaping maintained by the HOA, insurance & exterior home maintenance are homeowners responsibility. Designed with both style and functionality, the kitchen's farmhouse style sink, large island, quartz tops, custom built cabinets, tiled backsplash, GE Café appliances, smart range & under cabinet lighting are highlights. Great room complete with floor to ceiling stone gas fireplace. Dining area overlooks the course & opens to a spacious screened in porch with sleek Westbury railing system & beautiful views of the pond & course. Primary suite offers complete with en suite bathroom with heated floors, tiled shower & large walk-in closet. Laundry room & mudroom with built-in lockers are conveniently located off the 3-car garage. Walkout basement is perfect for entertaining with wet bar, full sized refrigerator & island, second fireplace, 2 additional bedrooms & a bath. New homeowners will receive up to two, 5 year memberships including green fees, cart & range balls to Saddleback Ridge golf course. Don’t miss your opportunity to own this exceptional home & live the maintenance free lifestyle that Saddleback Estates has to offer!
$395,000
806 Windam Drive Solon, IA 52333
- Type:
- Single Family
- Sq.Ft.:
- 2,367
- Status:
- Active
- Beds:
- 4
- Lot size:
- 0.23 Acres
- Year built:
- 2024
- Baths:
- 3.00
- MLS#:
- 202405166
- Subdivision:
- Old Mill 4th Addition
ADDITIONAL INFORMATION
$317,900
811 High Ridge Trail Solon, IA 52333
- Type:
- Condo
- Sq.Ft.:
- 1,721
- Status:
- Active
- Beds:
- 3
- Year built:
- 2024
- Baths:
- 3.00
- MLS#:
- 2405964
ADDITIONAL INFORMATION
Ready for Possession! New Watts Group Construction in Trail Ridge Estates, a new community in Solon. This 2-Story home features 3 spacious bedrooms including a generous sized primary suite with a private bath, and large walk-in closet on the upper level. Open kitchen design with island and pantry. Covered deck off the LR/DR. The main level features a Family Room, and an additional bedroom and bathroom. 2 car garage and rough-in for future car charger as well as our Smart Home Package. Check out all the community amenities Trail Ridge has to offer! This is the Brighton Plan. ***FLOORPLANS ARE CONCEPT ONLY. ACTUAL BUILD WILL VARY.*** No tax information at time of listing.
$317,900
809 High Ridge Trail Solon, IA 52333
- Type:
- Condo
- Sq.Ft.:
- 1,721
- Status:
- Active
- Beds:
- 3
- Year built:
- 2024
- Baths:
- 3.00
- MLS#:
- 2405963
ADDITIONAL INFORMATION
Ready for Possession! New Watts Group Construction in Trail Ridge Estates, a new community in Solon. This 2-Story home features 3 spacious bedrooms including a generous sized primary suite with a private bath, and large walk-in closet on the upper level. Open kitchen design with island and pantry. Covered deck off the LR/DR. The main level features a Family Room, and an additional bedroom and bathroom. 2 car garage and rough-in for future car charger as well as our Smart Home Package. Check out all the community amenities Trail Ridge has to offer! This is the Brighton Plan. ***FLOORPLANS ARE CONCEPT ONLY. ACTUAL BUILD WILL VARY. *** No tax information at time of listing.
$2,000,000
3985 245Th Street Ext Solon, IA 52333
- Type:
- Single Family
- Sq.Ft.:
- 8,221
- Status:
- Active
- Beds:
- 7
- Lot size:
- 10 Acres
- Year built:
- 2007
- Baths:
- 7.00
- MLS#:
- 202404931
- Subdivision:
- NATURAL WOODLANDS
ADDITIONAL INFORMATION
$1,400,000
2588 Sugar Bottom Rd NE Solon, IA 52333
- Type:
- Single Family
- Sq.Ft.:
- 3,912
- Status:
- Active
- Beds:
- 4
- Lot size:
- 13.63 Acres
- Year built:
- 1991
- Baths:
- 4.00
- MLS#:
- 202404919
- Subdivision:
- Sugar Bottom
ADDITIONAL INFORMATION
- Type:
- Retail
- Sq.Ft.:
- n/a
- Status:
- Active
- Beds:
- n/a
- Year built:
- 2018
- Baths:
- MLS#:
- 202404744
ADDITIONAL INFORMATION
- Type:
- Retail
- Sq.Ft.:
- n/a
- Status:
- Active
- Beds:
- n/a
- Year built:
- 2018
- Baths:
- MLS#:
- 2405636
ADDITIONAL INFORMATION
Prime Downtown Solon Location. Full glass store front, retail area, cash wrap, dressing room, six spa/treatment suites, private spa waiting area, additional storage, hookups for washer and dryer. Situated on bustling Main Street, next door to Big Grove Brewery, ensuring constant foot traffic/exposure. Surrounded by a vibrant mix of local businesses, including a coffee shop/bakery, creating a dynamic commercial environment. Centrally located in the Corridor providing easy access for a wide customer base. Abundant parking options on street as well as a dedicated lot, ensuring convenience for both staff and customers. Rooms 1 & 2 are equipped with 20-amp electrical service saving on setup costs for healthcare-related ventures. Versatile & Ready-to-Use Space with Turnkey Potential: Ideal for a variety of businesses, including: Spa, Salon, Boutique, Medical/Dental Practice,. Proximity to Lake McBride. Brochure available.
$1,858,490
2210 Hemann Way Northeast Solon, IA 52333
- Type:
- Single Family
- Sq.Ft.:
- 6,656
- Status:
- Active
- Beds:
- 6
- Lot size:
- 1 Acres
- Year built:
- 2024
- Baths:
- 7.00
- MLS#:
- 202404652
- Subdivision:
- Spartan Hollow
ADDITIONAL INFORMATION
$300,000
500 500 Solon, IA 52333
- Type:
- Land
- Sq.Ft.:
- n/a
- Status:
- Active
- Beds:
- n/a
- Lot size:
- 1.01 Acres
- Baths:
- MLS#:
- 202404623
- Subdivision:
- Windflower
ADDITIONAL INFORMATION
- Type:
- Land
- Sq.Ft.:
- n/a
- Status:
- Active
- Beds:
- n/a
- Lot size:
- 0.46 Acres
- Baths:
- MLS#:
- 202404531
- Subdivision:
- Windmill Estates
ADDITIONAL INFORMATION
- Type:
- Land
- Sq.Ft.:
- n/a
- Status:
- Active
- Beds:
- n/a
- Lot size:
- 0.31 Acres
- Baths:
- MLS#:
- 202404530
- Subdivision:
- Windmill Estates
ADDITIONAL INFORMATION
- Type:
- Land
- Sq.Ft.:
- n/a
- Status:
- Active
- Beds:
- n/a
- Lot size:
- 0.31 Acres
- Baths:
- MLS#:
- 202404529
- Subdivision:
- Windmill Estates
ADDITIONAL INFORMATION
- Type:
- Land
- Sq.Ft.:
- n/a
- Status:
- Active
- Beds:
- n/a
- Lot size:
- 0.25 Acres
- Baths:
- MLS#:
- 202404528
- Subdivision:
- Windmill Estates
ADDITIONAL INFORMATION
- Type:
- Land
- Sq.Ft.:
- n/a
- Status:
- Active
- Beds:
- n/a
- Lot size:
- 0.22 Acres
- Baths:
- MLS#:
- 202404527
- Subdivision:
- Windmill Estates
ADDITIONAL INFORMATION
- Type:
- Land
- Sq.Ft.:
- n/a
- Status:
- Active
- Beds:
- n/a
- Lot size:
- 0.26 Acres
- Baths:
- MLS#:
- 202404526
- Subdivision:
- Windmill Estates
ADDITIONAL INFORMATION
- Type:
- Land
- Sq.Ft.:
- n/a
- Status:
- Active
- Beds:
- n/a
- Lot size:
- 0.23 Acres
- Baths:
- MLS#:
- 202404525
- Subdivision:
- Windmill Estates
ADDITIONAL INFORMATION
Information is provided exclusively for consumers personal, non - commercial use and may not be used for any purpose other than to identify prospective properties consumers may be interested in purchasing. Copyright 2024 , Cedar Rapids Area Association of Realtors
Information is provided exclusively for consumers personal, non - commerical use and may not be used for any purpose other than to identify prospective properties consumers may be interested in purchasing. Copyright 2024 , Iowa City Association of REALTORS
Solon Real Estate
The median home value in Solon, IA is $371,800. This is higher than the county median home value of $290,700. The national median home value is $338,100. The average price of homes sold in Solon, IA is $371,800. Approximately 78.59% of Solon homes are owned, compared to 18.08% rented, while 3.33% are vacant. Solon real estate listings include condos, townhomes, and single family homes for sale. Commercial properties are also available. If you see a property you’re interested in, contact a Solon real estate agent to arrange a tour today!
Solon, Iowa 52333 has a population of 2,959. Solon 52333 is less family-centric than the surrounding county with 28.3% of the households containing married families with children. The county average for households married with children is 36.23%.
The median household income in Solon, Iowa 52333 is $101,250. The median household income for the surrounding county is $67,414 compared to the national median of $69,021. The median age of people living in Solon 52333 is 36.6 years.
Solon Weather
The average high temperature in July is 85 degrees, with an average low temperature in January of 13.1 degrees. The average rainfall is approximately 36 inches per year, with 26.8 inches of snow per year.
