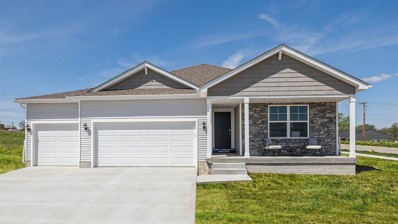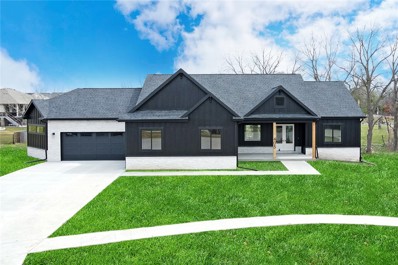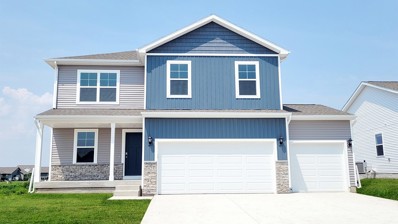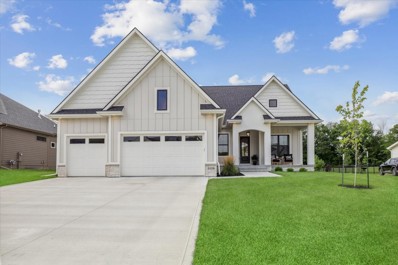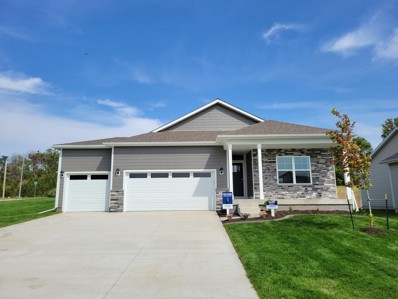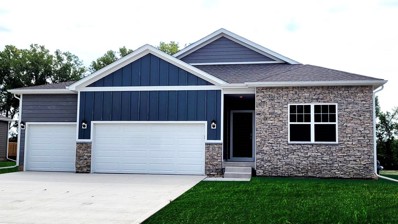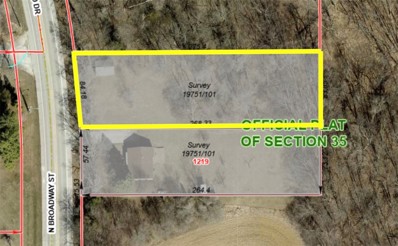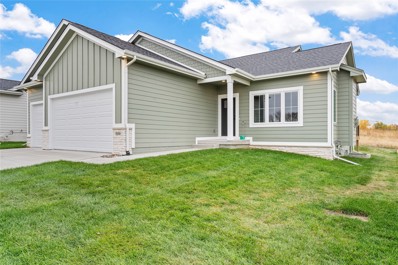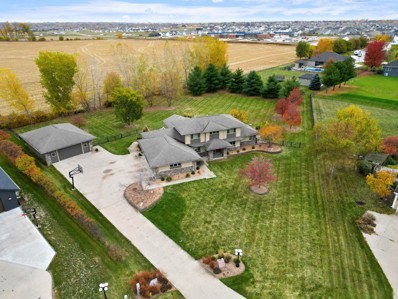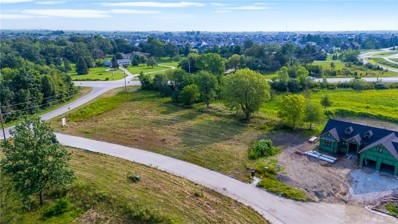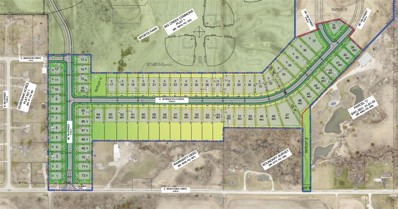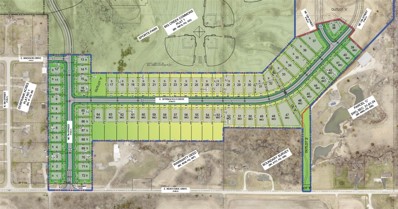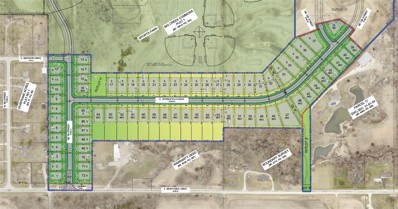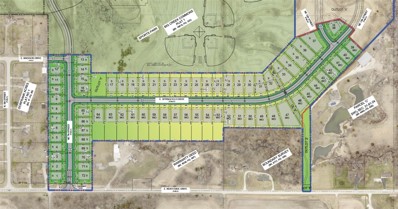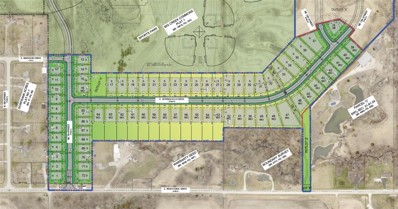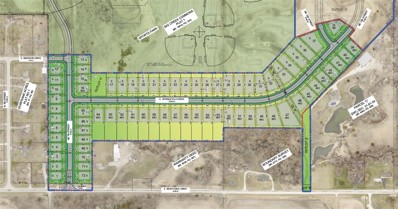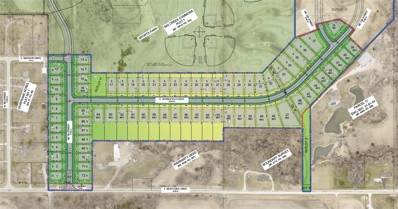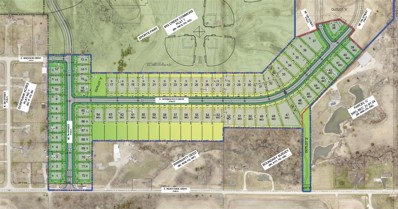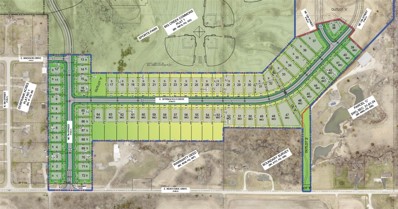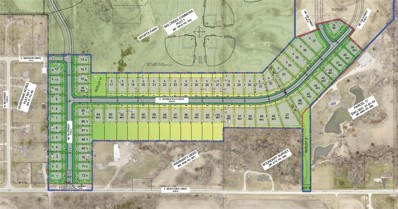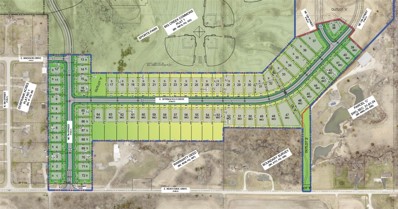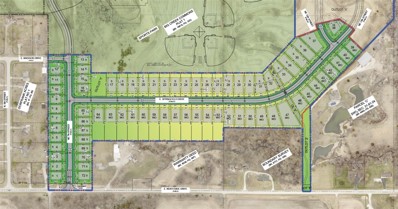Polk City IA Homes for Rent
Open House:
Sunday, 12/1 12:00-5:00PM
- Type:
- Single Family
- Sq.Ft.:
- 1,635
- Status:
- Active
- Beds:
- 4
- Lot size:
- 0.19 Acres
- Year built:
- 2024
- Baths:
- 3.00
- MLS#:
- 703173
ADDITIONAL INFORMATION
D.R. Horton, America’s Builder, presents the Neuville in Creekview Estates. The Neuville offers 4 Bedrooms, 3 Bathrooms, a 3-Car Garage, and includes a Finished Basement providing over 2200 sqft of total living space! The main living area offers 9 ft Ceilings as well as a spacious, open layout that provides the perfect entertainment space. The Kitchen features Quartz Countertops with tile backsplash, large Corner Pantry & an Island overlooking the Dining & Great Room areas. 2 large Bedrooms are split from the Primary Bedroom in the front of the home. In the Primary Bedroom, you’ll find a large Walk-In Closet and ensuite bathroom with dual vanity sinks and a tiled walk-in shower. As you make your way to the Finished Lower Level, you’ll find an additional Living Space as well as the large 4th Bedroom, full Bathroom, & tons of storage space! All D.R. Horton Iowa homes include our America’s Smart Home™ Technology as well as DEAKO® decorative plug-n-play light switches. This home is currently under construction. Photos may be similar but not necessarily of subject property, including interior and exterior colors, finishes and appliances. Special financing is available through Builder’s preferred lender offering exceptionally low 30-year fixed FHA/VA and Conventional Rates. See Builder representative for details on how to save THOUSANDS of dollars!
- Type:
- Single Family
- Sq.Ft.:
- 2,196
- Status:
- Active
- Beds:
- 5
- Lot size:
- 0.63 Acres
- Year built:
- 2024
- Baths:
- 3.00
- MLS#:
- 703077
ADDITIONAL INFORMATION
Explore this delightful 5-bedroom, 3-bathroom home by Brenner Built, set on a fantastic end-of-cul-de-sac lot spanning over half an acre. Featuring a gourmet kitchen with a spacious walk-in pantry, a luxurious primary suite, and an open floor plan perfect for effortless entertaining. The primary bedroom boasts a vaulted ceiling and an ensuite bathroom with dual vanities, a tile shower with dual rain heads, and a generous walk-in closet. Bedrooms 2 and 3 are each 12x12, with a shared bath offering dual vanities. The finished lower level includes a fireplace, wet bar, bedrooms 4 and 5, and a full bath, plus a bonus space under the stairs for kids or additional storage. Step outside to a large, partially covered composite deck surrounded by mature trees for a peaceful retreat. Car enthusiasts will appreciate the attached 4-car garage, equipped with ample space, floor drains, and a garage heater. Conveniently located near amenities, parks, schools, and the nearby Saylorville Lake for outdoor fun. Don't miss this exceptional opportunity!
Open House:
Sunday, 12/1 12:00-5:00PM
- Type:
- Single Family
- Sq.Ft.:
- 2,053
- Status:
- Active
- Beds:
- 4
- Lot size:
- 0.19 Acres
- Year built:
- 2024
- Baths:
- 3.00
- MLS#:
- 701808
ADDITIONAL INFORMATION
D.R. Horton, America’s Builder, presents the Bellhaven located in Creekview Estates. The Bellhaven is a beautiful, open concept 2-story home that includes 4 Large Bedrooms & 2.5 Bathrooms. Upon entering the Bellhaven you’ll find a spacious Study perfect for an office space. As you make your way through the Foyer, you’ll find 9 ft Ceilings and spacious Great Room complete with a cozy fireplace. The Gourmet Kitchen with included Quartz countertops and Tile Backsplash, features an Oversized Island overlooking the Dining and Living areas. Heading up to the second level, you’ll find the oversized Primary Bedroom featuring an ensuite bathroom with a Tile Shower as well as TWO large walk-in closets. The additional 3 Bedrooms, full Bathroom, and Laundry Room round out the rest of the upper level! All D.R. Horton Iowa homes include our America’s Smart Home™ Technology as well as DEAKO® decorative plug-n-play light switches. This home is currently under construction. Photos may be similar but not necessarily of subject property, including interior and exterior colors, finishes and appliances. Special financing is available through Builder’s preferred lender offering exceptionally low 30-year fixed FHA/VA and Conventional Rates. See Builder representative for details on how to save THOUSANDS of dollars!
- Type:
- Single Family
- Sq.Ft.:
- 1,863
- Status:
- Active
- Beds:
- 4
- Lot size:
- 0.61 Acres
- Year built:
- 2022
- Baths:
- 3.00
- MLS#:
- 701455
ADDITIONAL INFORMATION
Location, location, location...this home available only due to Sellers being transferred! Over 3300 sq ft of "BETTER THAN NEW" living space with popular farmhouse/cottage design on fully irrigated cul-de-sac lot (.61 acre m/l). Total Seller investment of nearly $880K in additions, upgrades and improvements to the home! Beautiful design with comfortable living inside and out. Open concept with tons of natural light. Wonderful kitchen with farmhouse sink, GE Cafe' appliances including gas range, refrigerator, & dishwasher. Large island with quartz top, lit upper cabinets and pot-filler at gas range. Butler's pantry includes wine refrigerator, microwave and plenty of storage for all meal prep needs. Sunroom/office/sitting room or formal dining space with floor to ceiling windows feature remote controlled blinds. Spacious covered deck "wired" for a ceiling fan (not included) with access to patio and detached workshop/studio. This lovely home features 4 BR's (2 Up/2 Down), LL office (or possible 5th BR with closet addition) lower-level wet-bar with full sized refrigerator and family room with electric fireplace. Lower-level also features 2nd laundry "hook-ups," perfect for teenagers or guests. The 3-car attached garage has electric heat. Detached 20' x 24' studio/workshop/hobby garage/or future pool house is climate controlled and is wired for 240 V electrical service, perfect for welding, pottery kiln or other. Quiet community close to golf, State Park and trails!
- Type:
- Single Family
- Sq.Ft.:
- 2,426
- Status:
- Active
- Beds:
- 3
- Lot size:
- 0.28 Acres
- Year built:
- 2024
- Baths:
- 3.00
- MLS#:
- 701401
ADDITIONAL INFORMATION
Popular cul-de-sac lot with a proposed 2 story home build that has over 2400' finished space! The main level has 1 partial bath, open concept kitchen, study, dining area, living room and mudroom. The second level has 3 bedrooms (master has a HUGE closet), 2 bathrooms, and laundry room. The lower level has 1152' of unfinished space for you to design. Call today to see all that Ridgewood Homes can offer.
- Type:
- Single Family
- Sq.Ft.:
- 1,635
- Status:
- Active
- Beds:
- 4
- Lot size:
- 0.3 Acres
- Year built:
- 2024
- Baths:
- 3.00
- MLS#:
- 701323
ADDITIONAL INFORMATION
*MODEL HOME - NOT FOR SALE* D.R. Horton, America’s Builder, presents the Neuville in Creekview Estates. The Neuville offers 4 Bedrooms, 3 Bathrooms, a 3-Car Garage, and includes a Finished Basement providing over 2200 sqft of total living space! The main living area offers 9 ft Ceilings as well as a spacious, open layout that provides the perfect entertainment space. The Kitchen features Quartz Countertops with tile backsplash, large Corner Pantry & an Island overlooking the Dining & Great Room areas. 2 large Bedrooms are split from the Primary Bedroom in the front of the home. In the Primary Bedroom, you’ll find a large Walk-In Closet and ensuite bathroom with dual vanity sinks and a tiled walk-in shower. As you make your way to the Finished Lower Level, you’ll find an additional Living Space as well as the large 4th Bedroom, full Bathroom, & tons of storage space! All D.R. Horton Iowa homes include our America’s Smart Home™ Technology as well as DEAKO® decorative plug-n-play light switches. This home is currently under construction. Photos may be similar but not necessarily of subject property, including interior and exterior colors, finishes and appliances. Special financing is available through Builder’s preferred lender offering exceptionally low 30-year fixed FHA/VA and Conventional Rates. See Builder representative for details on how to save THOUSANDS of dollars!
Open House:
Sunday, 12/1 12:00-5:00PM
- Type:
- Single Family
- Sq.Ft.:
- 1,635
- Status:
- Active
- Beds:
- 4
- Lot size:
- 0.19 Acres
- Year built:
- 2024
- Baths:
- 3.00
- MLS#:
- 701239
ADDITIONAL INFORMATION
*MOVE-IN READY!* D.R. Horton, America’s Builder, presents the Neuville in Creekview Estates. The Neuville offers 4 Bedrooms, 3 Bathrooms, a 3-Car Garage, and includes a Finished Basement providing over 2200 sqft of total living space! The main living area offers 9 ft Ceilings as well as a spacious, open layout that provides the perfect entertainment space. The Kitchen features Quartz Countertops with tile backsplash, large Corner Pantry & an Island overlooking the Dining & Great Room areas. 2 large Bedrooms are split from the Primary Bedroom in the front of the home. In the Primary Bedroom, you’ll find a large Walk-In Closet and ensuite bathroom with dual vanity sinks and a tiled walk-in shower. As you make your way to the Finished Lower Level, you’ll find an additional Living Space as well as the large 4th Bedroom, full Bathroom, & tons of storage space! All D.R. Horton Iowa homes include our America’s Smart Home™ Technology as well as DEAKO® decorative plug-n-play light switches. Photos may be similar but not necessarily of subject property, including interior and exterior colors, finishes and appliances. Special financing is available through Builder’s preferred lender offering exceptionally low 30-year fixed FHA/VA and Conventional Rates. See Builder representative for details on how to save THOUSANDS of dollars!
- Type:
- Land
- Sq.Ft.:
- n/a
- Status:
- Active
- Beds:
- n/a
- Lot size:
- 0.44 Acres
- Baths:
- MLS#:
- 700651
ADDITIONAL INFORMATION
Build your DREAM HOME! To find this lot use 1219 N. Broadway Street Polk City Iowa 50226. .44 acres a stones throw from Big Creek State Park and close to Saylorville and TCI Golf Course. Bring your own builder. The North side of the lot boarders Big Creek State Park so you willl have no neighbors to that side. Backs to trees. Secluded. If you purchased the house next door you might be able to combine the lots. There is a storage shed on the lot. Call today!
- Type:
- Single Family
- Sq.Ft.:
- 838
- Status:
- Active
- Beds:
- 2
- Lot size:
- 0.5 Acres
- Year built:
- 1952
- Baths:
- 1.00
- MLS#:
- 700576
ADDITIONAL INFORMATION
Secluded ranch home on a picturesque half an acre lot. The home is located a stones throw from Big Creek State Park. You won't find a more ideal location! Two bedrooms and one bathroom, just under 1000 sq ft. Plenty of room to build a garage or workshop on the half acre lot. Close to the Polk City Library Saylorville Lake and TCI golf course and EVERYTHING Polk City has to offer. The lot to the North is available for sale. One might be able to combine both parcels and build their DREAM HOME! Call today for your private showing!
- Type:
- Single Family
- Sq.Ft.:
- 1,540
- Status:
- Active
- Beds:
- 5
- Lot size:
- 0.26 Acres
- Year built:
- 2023
- Baths:
- 3.00
- MLS#:
- 700182
ADDITIONAL INFORMATION
Welcome to this 5-bed, 3-bath gem in Polk City’s Big Creek Commons neighborhood with a private backyard that backs to an open field! This home features a well-thought out layout, real wood trim, and upgrades you don’t want to miss. Inside, an open floor plan seamlessly connects the living spaces, with a modern kitchen, inviting dining area, and a sunlit living room. The kitchen features stainless steel appliances, including a slide gas range. The primary suite offers a private retreat with a large full tile shower and plenty of closet space. The basement is a versatile space for your hobbies and gatherings, complete with a wet bar. Ample storage is thoughtfully integrated throughout the home. Don’t miss the insulated garage and doors, complete with belt-drive openers equipped with security cameras.
- Type:
- Other
- Sq.Ft.:
- 3,134
- Status:
- Active
- Beds:
- 4
- Lot size:
- 1.43 Acres
- Year built:
- 2005
- Baths:
- 5.00
- MLS#:
- 700270
ADDITIONAL INFORMATION
Step into this impeccably maintained 1.5-story custom residence boasting a contemporary flair. With over 4000 square feet of living space, there?s ample room for the entire family. The main level showcases a luxurious master suite with a walk-in closet featuring custom built-ins, alongside a convenient laundry room equipped with organizational built-ins and a crafting area. The chef?s kitchen, adorned with cherry cabinets and hardwood floors, is a culinary haven. Highlights include a cozy three-season room with its own fireplace. Upstairs, two additional bedrooms each offer private baths and walk-in closets, with a loft area ideal for a home office or study nook. The lower level presents over 1200 square feet of finished space, including a spacious living room with a new projection TV, a full wet bar/kitchenette for entertaining, a fourth bedroom, full bath, and exercise room. Outside, the expansive yard boasts mature trees, a fire pit, and a fully fenced area with an invisible dog fence. An oversized detached garage provides ample storage or workshop space. With new carpet and paint, this home is ready for you to make it your own!Invisible Fence (full front yard and along entire East lot line ) Extras include: Irrigation, 1200 Sq Ft Detached Garage (30x40), New Furnace 2020 (both systems), New A/C 2020 (both systems), New water heater 2018, Security System, Speaker System Inside/Outside (multiple zones)(Control 4), Central Vac, New Projector TV, custom window blinds
- Type:
- Land
- Sq.Ft.:
- n/a
- Status:
- Active
- Beds:
- n/a
- Lot size:
- 0.49 Acres
- Baths:
- MLS#:
- 699829
ADDITIONAL INFORMATION
Discover the perfect place to build your dream home! This exceptional half-acre lot, one of the few remaining in Forest Ridge Estates, offers an amazing location with a Polk City address and the advantage of Ankeny Centennial Schools. Enjoy the financial benefit of county taxes, making it even more appealing. Choose your own builder and build when you want, with no timeline restrictions. This prime building site is on a paved road, with nature at your doorstep. The close proximity to Saylorville Lake and nearby bike trails provides endless opportunities for outdoor recreation and relaxation. Don't miss out on this rare opportunity to secure prime land in a highly sought-after area. You don't want to miss out on this half-acre building site! Your future awaits in this incredible location.
- Type:
- Land
- Sq.Ft.:
- n/a
- Status:
- Active
- Beds:
- n/a
- Lot size:
- 0.58 Acres
- Baths:
- MLS#:
- 699826
ADDITIONAL INFORMATION
Discover the perfect place to build your dream home! This exceptional half-acre lot, one of the few remaining in Forest Ridge Estates, offers an amazing location with a Polk City address and the advantage of Ankeny Centennial Schools. Enjoy the financial benefit of county taxes, making it even more appealing. Choose your own builder and build when you want, with no timeline restrictions. This prime building site is on a paved road, with nature at your doorstep. The close proximity to Saylorville Lake and nearby bike trails provides endless opportunities for outdoor recreation and relaxation. Don't miss out on this rare opportunity to secure prime land in a highly sought-after area. You don't want to miss out on this half-acre building site! Your future awaits in this incredible location.
- Type:
- Land
- Sq.Ft.:
- n/a
- Status:
- Active
- Beds:
- n/a
- Lot size:
- 0.32 Acres
- Baths:
- MLS#:
- 699722
ADDITIONAL INFORMATION
- Type:
- Land
- Sq.Ft.:
- n/a
- Status:
- Active
- Beds:
- n/a
- Lot size:
- 0.33 Acres
- Baths:
- MLS#:
- 699721
ADDITIONAL INFORMATION
- Type:
- Land
- Sq.Ft.:
- n/a
- Status:
- Active
- Beds:
- n/a
- Lot size:
- 0.36 Acres
- Baths:
- MLS#:
- 699720
ADDITIONAL INFORMATION
- Type:
- Land
- Sq.Ft.:
- n/a
- Status:
- Active
- Beds:
- n/a
- Lot size:
- 0.41 Acres
- Baths:
- MLS#:
- 699719
ADDITIONAL INFORMATION
- Type:
- Land
- Sq.Ft.:
- n/a
- Status:
- Active
- Beds:
- n/a
- Lot size:
- 0.41 Acres
- Baths:
- MLS#:
- 699718
ADDITIONAL INFORMATION
- Type:
- Land
- Sq.Ft.:
- n/a
- Status:
- Active
- Beds:
- n/a
- Lot size:
- 0.59 Acres
- Baths:
- MLS#:
- 699717
ADDITIONAL INFORMATION
- Type:
- Land
- Sq.Ft.:
- n/a
- Status:
- Active
- Beds:
- n/a
- Lot size:
- 0.35 Acres
- Baths:
- MLS#:
- 699715
ADDITIONAL INFORMATION
- Type:
- Land
- Sq.Ft.:
- n/a
- Status:
- Active
- Beds:
- n/a
- Lot size:
- 0.3 Acres
- Baths:
- MLS#:
- 699714
ADDITIONAL INFORMATION
- Type:
- Land
- Sq.Ft.:
- n/a
- Status:
- Active
- Beds:
- n/a
- Lot size:
- 0.28 Acres
- Baths:
- MLS#:
- 699712
ADDITIONAL INFORMATION
- Type:
- Land
- Sq.Ft.:
- n/a
- Status:
- Active
- Beds:
- n/a
- Lot size:
- 0.28 Acres
- Baths:
- MLS#:
- 699711
ADDITIONAL INFORMATION
- Type:
- Land
- Sq.Ft.:
- n/a
- Status:
- Active
- Beds:
- n/a
- Lot size:
- 0.28 Acres
- Baths:
- MLS#:
- 699710
ADDITIONAL INFORMATION
- Type:
- Land
- Sq.Ft.:
- n/a
- Status:
- Active
- Beds:
- n/a
- Lot size:
- 0.28 Acres
- Baths:
- MLS#:
- 699708
ADDITIONAL INFORMATION

This information is provided exclusively for consumers’ personal, non-commercial use, and may not be used for any purpose other than to identify prospective properties consumers may be interested in purchasing. This is deemed reliable but is not guaranteed accurate by the MLS. Copyright 2024 Des Moines Area Association of Realtors. All rights reserved.
Polk City Real Estate
The median home value in Polk City, IA is $348,800. This is higher than the county median home value of $247,000. The national median home value is $338,100. The average price of homes sold in Polk City, IA is $348,800. Approximately 86.33% of Polk City homes are owned, compared to 10.76% rented, while 2.91% are vacant. Polk City real estate listings include condos, townhomes, and single family homes for sale. Commercial properties are also available. If you see a property you’re interested in, contact a Polk City real estate agent to arrange a tour today!
Polk City, Iowa 50226 has a population of 5,386. Polk City 50226 is more family-centric than the surrounding county with 48.89% of the households containing married families with children. The county average for households married with children is 34.53%.
The median household income in Polk City, Iowa 50226 is $141,548. The median household income for the surrounding county is $73,015 compared to the national median of $69,021. The median age of people living in Polk City 50226 is 35.5 years.
Polk City Weather
The average high temperature in July is 85.2 degrees, with an average low temperature in January of 11.1 degrees. The average rainfall is approximately 36.1 inches per year, with 30.7 inches of snow per year.
