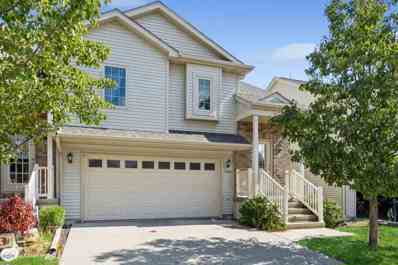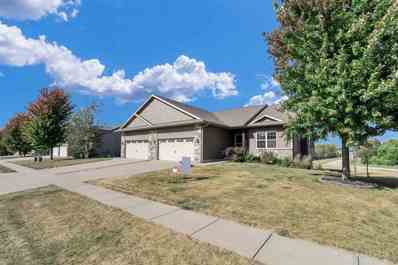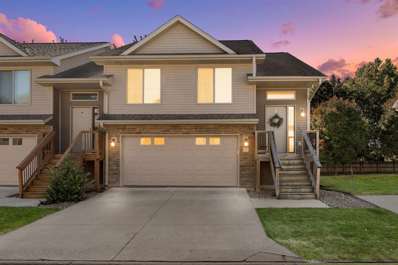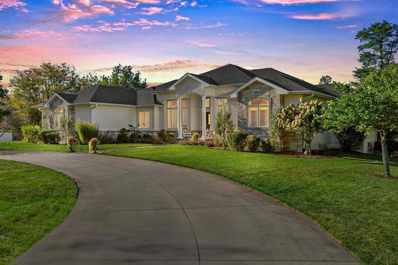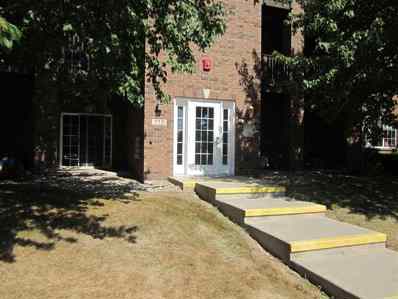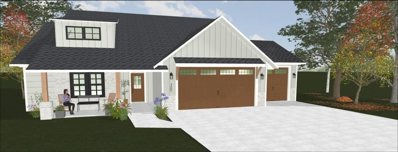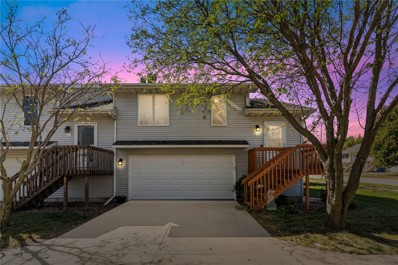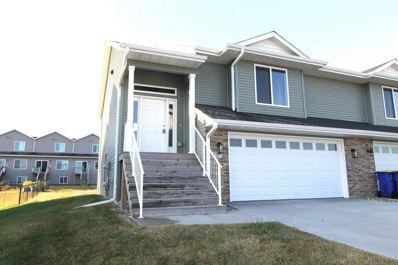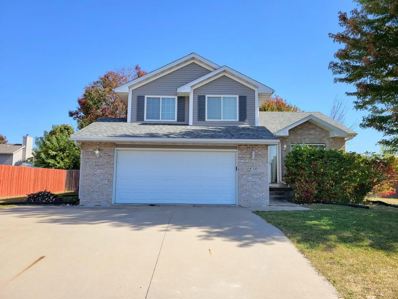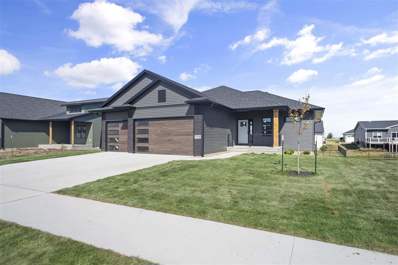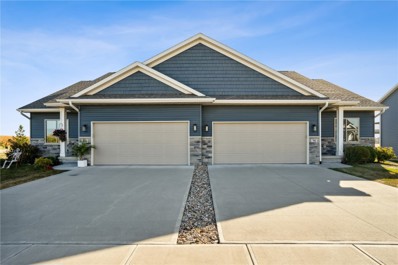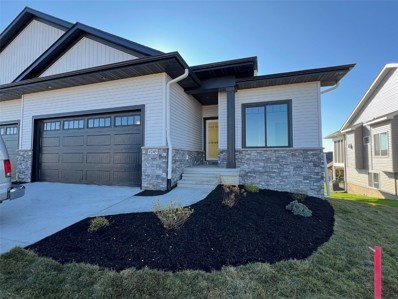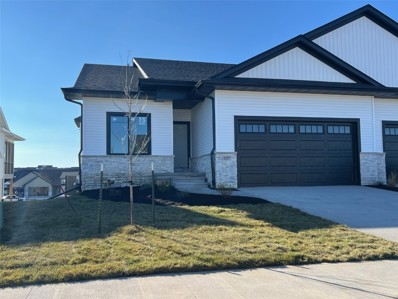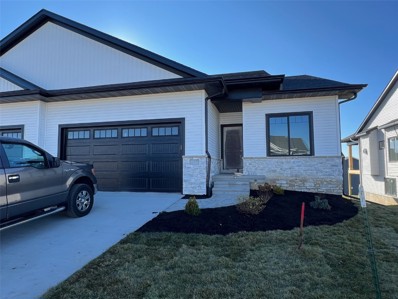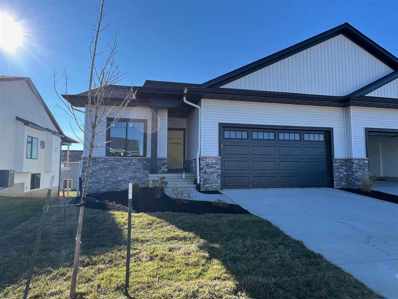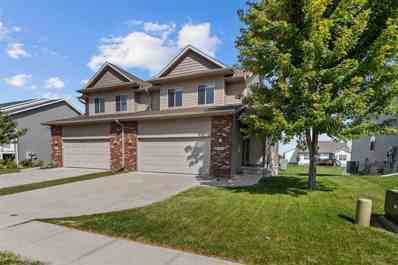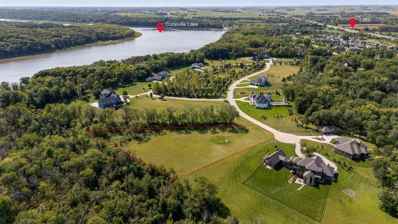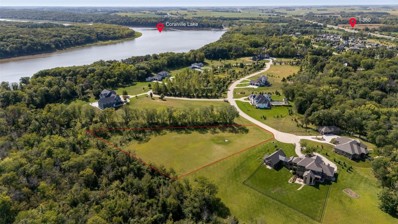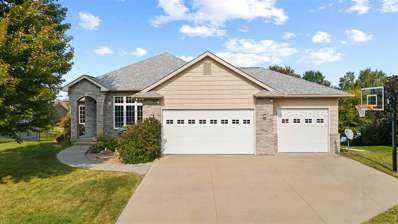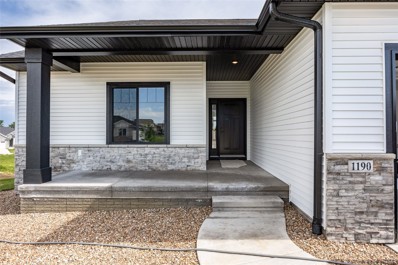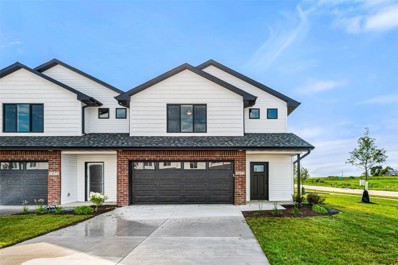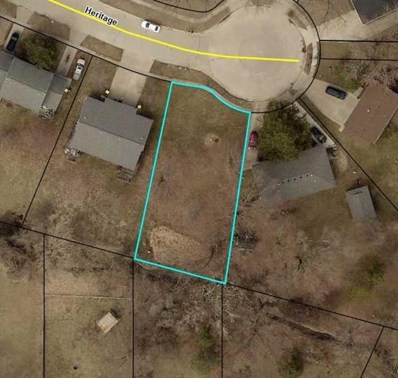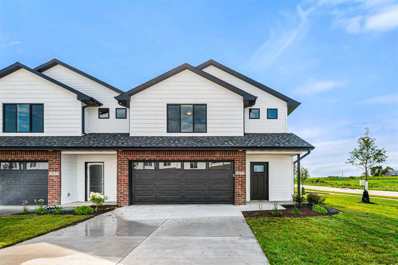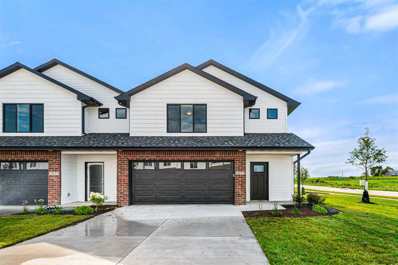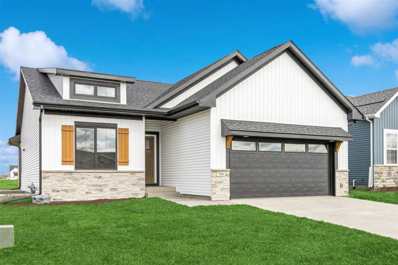North Liberty IA Homes for Rent
- Type:
- Condo
- Sq.Ft.:
- 1,515
- Status:
- Active
- Beds:
- 3
- Year built:
- 2011
- Baths:
- 2.00
- MLS#:
- 202405734
- Subdivision:
- NA
ADDITIONAL INFORMATION
- Type:
- Other
- Sq.Ft.:
- 2,196
- Status:
- Active
- Beds:
- 3
- Lot size:
- 0.26 Acres
- Year built:
- 2012
- Baths:
- 3.00
- MLS#:
- 202405820
- Subdivision:
- BOULDERS SUBDIVISION (THE
ADDITIONAL INFORMATION
- Type:
- Condo
- Sq.Ft.:
- 1,782
- Status:
- Active
- Beds:
- 3
- Year built:
- 2012
- Baths:
- 2.00
- MLS#:
- 202405699
- Subdivision:
- Hidden Meadows
ADDITIONAL INFORMATION
- Type:
- Single Family
- Sq.Ft.:
- 5,074
- Status:
- Active
- Beds:
- 5
- Lot size:
- 1.42 Acres
- Year built:
- 2003
- Baths:
- 5.00
- MLS#:
- 202405696
- Subdivision:
- Stoney Pointe
ADDITIONAL INFORMATION
- Type:
- Condo
- Sq.Ft.:
- 1,020
- Status:
- Active
- Beds:
- 2
- Year built:
- 2002
- Baths:
- 2.00
- MLS#:
- 202405630
- Subdivision:
- LIBERTY GATE
ADDITIONAL INFORMATION
- Type:
- Single Family
- Sq.Ft.:
- 3,316
- Status:
- Active
- Beds:
- 5
- Lot size:
- 0.22 Acres
- Year built:
- 2024
- Baths:
- 3.00
- MLS#:
- 202405625
- Subdivision:
- Greenbelt
ADDITIONAL INFORMATION
- Type:
- Condo
- Sq.Ft.:
- 1,232
- Status:
- Active
- Beds:
- 3
- Year built:
- 1996
- Baths:
- 2.00
- MLS#:
- 2406965
ADDITIONAL INFORMATION
Welcome Home! Located in the heart of North Liberty. Three bedroom, Two bathroom end unit with an open modern floor plan. Features updates galore, including a renovated main floor bathroom, lighting, ceiling fans, newer appliances, plumbing fixtures, deck staining/repairs, 12 panel 4.8 KW solar system and more—spacious living area leading to a massive deck for all your entertaining. The lower level offers a spacious primary bedroom, closet, and 3/4 bathroom with a sliding glass door to the patio area and storage room. The lower level can be used as a family room as well. Don't miss out on this gorgeous Condo with a two-car garage! The Sugar Creek Ln Condo Association board of directors requires $17.00/month for the solar panels, per the association's insurance company. $1000 closing cost credit with an accepted offer by 11/29/2024.
- Type:
- Other
- Sq.Ft.:
- 1,748
- Status:
- Active
- Beds:
- 3
- Lot size:
- 0.14 Acres
- Year built:
- 2021
- Baths:
- 3.00
- MLS#:
- 202405620
- Subdivision:
- Dahnovan Estates
ADDITIONAL INFORMATION
- Type:
- Single Family
- Sq.Ft.:
- 1,701
- Status:
- Active
- Beds:
- 4
- Lot size:
- 0.23 Acres
- Year built:
- 2002
- Baths:
- 3.00
- MLS#:
- 202405613
- Subdivision:
- Quail Creek
ADDITIONAL INFORMATION
- Type:
- Single Family
- Sq.Ft.:
- 2,700
- Status:
- Active
- Beds:
- 4
- Lot size:
- 0.24 Acres
- Year built:
- 2024
- Baths:
- 3.00
- MLS#:
- 202405588
- Subdivision:
- Harvest Estates
ADDITIONAL INFORMATION
- Type:
- Condo
- Sq.Ft.:
- 2,273
- Status:
- Active
- Beds:
- 4
- Year built:
- 2020
- Baths:
- 3.00
- MLS#:
- 2406760
ADDITIONAL INFORMATION
Welcome to this beautifully maintained 4-bedroom, 3-bathroom ranch home that feels better than new! Located just a short walk from Centennial Park and offering quick access to I-380, this home provides both convenience and comfort. As you step inside, you'll be greeted by stunning wide plank LVP flooring that flows throughout the open concept kitchen, living room, and dining area. The kitchen is a chef's dream, featuring upgraded stainless steel appliances, a gas range, stylish shaker cabinetry, quartz countertops with a breakfast bar, a chic tile backsplash, and a generous pantry. The living and dining areas are bathed in natural light, thanks to extra windows and a trey ceiling that adds an elegant touch. A sliding door leads you to a screened-in porch and a fenced-in backyard, perfect for outdoor relaxation and entertaining. Retreat to the spacious primary bedroom, which boasts a trey ceiling and a luxurious private bathroom complete with dual vanities and a floor-to-ceiling tile shower enclosed with a frameless glass door. The fabulous walk-in closet with custom shelving is the icing on the cake. Convenience is key with a laundry room located on the main level, featuring a great prep table. The lower level is an entertainer's paradise, offering an oversized living room with a cozy gas fireplace, two additional bedrooms each with walk-in closets, a third bathroom, and ample storage space. The home also includes a two-stall attached garage with a nice drop zone as you enter, adding to the overall functionality of the space. This meticulously maintained home is packed with upgrades and is in a fabulous location. Don’t miss your chance—set up your showing today!
- Type:
- Condo
- Sq.Ft.:
- 2,345
- Status:
- Active
- Beds:
- 4
- Lot size:
- 0.12 Acres
- Year built:
- 2024
- Baths:
- 3.00
- MLS#:
- 2406809
ADDITIONAL INFORMATION
Brand new walkout zero lot floor plan with upgrades throughout. 2 bedrooms on the main floor and 2 bedrooms in the lower level. Great room features ceiling beams, floor to ceiling shiplap on the fireplace, and opens out to the covered deck. White kitchen cabinets with tile backsplash. Painted white trim throughout. Hard surface countertops in the kitchen and bathrooms. White cabinets in the bathroom. Primary bedroom has access to the laundry room. Primary bathroom has a tiled shower. One side has black lighting/hardware and the other side has brushed nickel lighting/hardware. Right Side. Photos of the actual property.
- Type:
- Condo
- Sq.Ft.:
- 2,345
- Status:
- Active
- Beds:
- 4
- Lot size:
- 0.12 Acres
- Year built:
- 2024
- Baths:
- 3.00
- MLS#:
- 2406544
ADDITIONAL INFORMATION
PHOTOS OF A SIMILAR PROPERTY. DESIGN & FINISHES WILL VARY. Brand new walkout zero lot floor plan with upgrades throughout. 2 bedrooms on the main floor and 2 bedrooms in the lower level. Great room features ceiling beams, floor to ceiling stone on the fireplace, and opens out to the covered deck. White kitchen cabinets with tile backsplash. Painted white trim throughout. Hard surface countertops in the kitchen and bathrooms. Primary bedroom has access to the laundry room. Primary bathroom has white cabinets and tiled shower. Other bathrooms have dark brown cabinets. Black hardware, lighting, and plumbing fixtures. Left Side. Contact listing agents for completion date.
- Type:
- Condo
- Sq.Ft.:
- 2,345
- Status:
- Active
- Beds:
- 4
- Lot size:
- 0.12 Acres
- Year built:
- 2024
- Baths:
- 3.00
- MLS#:
- 2406542
ADDITIONAL INFORMATION
PHOTOS OF A SIMILAR PROPERTY. DESIGN & FINISHES WILL VARY. Brand new walkout zero lot floor plan with upgrades throughout. 2 bedrooms on the main floor and 2 bedrooms in the lower level. Great room features ceiling beams, floor to ceiling stone on the fireplace, and opens out to the covered deck. White kitchen cabinets with tile backsplash. Painted white trim throughout. Hard surface countertops in the kitchen and bathrooms. Primary bedroom has access to the laundry room. Primary bathroom has white cabinets and a tiled shower. Other bathrooms have dark gray cabinets. Satin Nickel hardware, lighting and plumbing fixtures. Right Side. Contact listing agents for completion date.
- Type:
- Other
- Sq.Ft.:
- 2,345
- Status:
- Active
- Beds:
- 4
- Lot size:
- 0.12 Acres
- Year built:
- 2024
- Baths:
- 3.00
- MLS#:
- 202405335
- Subdivision:
- Greenbelt Trail Part 2
ADDITIONAL INFORMATION
- Type:
- Other
- Sq.Ft.:
- 2,062
- Status:
- Active
- Beds:
- 4
- Year built:
- 2015
- Baths:
- 4.00
- MLS#:
- 202405239
- Subdivision:
- Harvest Estates
ADDITIONAL INFORMATION
- Type:
- Land
- Sq.Ft.:
- n/a
- Status:
- Active
- Beds:
- n/a
- Lot size:
- 3.09 Acres
- Baths:
- MLS#:
- 202405218
- Subdivision:
- Rosewood
ADDITIONAL INFORMATION
- Type:
- Other
- Sq.Ft.:
- n/a
- Status:
- Active
- Beds:
- n/a
- Lot size:
- 3.09 Acres
- Baths:
- MLS#:
- 2406331
ADDITIONAL INFORMATION
Discover Tranquility and Convenience. One of the last lots in Rosewood. Nestled amidst the serene woods of North Liberty, this expansive 3.09-acre lot offers the perfect blend of privacy and accessibility. Enjoy breathtaking Coralville Lake views, peaceful woodland walks, and easy access to nearby amenities. Minutes from Iowa City and Eastern Iowa Airport for convenient commuting and travel. Immerse yourself in the beauty of nature with panoramic lake vistas and serene woodland trails. Enjoy the freedom and privacy of a generous lot. Take advantage of nearby boat drops and explore the recreational possibilities of Coralville Lake. This exceptional property presents a rare opportunity to build your dream home in a tranquil and sought-after location. Don't miss out on this chance to experience the ultimate in luxury living. Bring your own builder!
- Type:
- Single Family
- Sq.Ft.:
- 3,278
- Status:
- Active
- Beds:
- 5
- Lot size:
- 0.27 Acres
- Year built:
- 2005
- Baths:
- 3.00
- MLS#:
- 202405211
- Subdivision:
- Fox Run
ADDITIONAL INFORMATION
- Type:
- Single Family
- Sq.Ft.:
- 2,674
- Status:
- Active
- Beds:
- 5
- Lot size:
- 0.25 Acres
- Year built:
- 2024
- Baths:
- 3.00
- MLS#:
- 2406168
ADDITIONAL INFORMATION
K&A NEW CONSTRUCTION HOME WITH 2,674 FINISHED SQUARE FEET RANCH IN HIGH DEMAND GREENBELT TRAIL DEVELOPMENT. LUXURIES OF FINE MILLWORK, MISSION STYLE DOOR AND WINDOW HEADERS, 5-INCH-TALL BASE TRIM, 10' GREAT ROOM CEILING WITH AN INVERTED TRAY AND CROWN MOLDING. THE FIREPLACE IS CASED WITH STACKED STONE AND WIRED FOR HDMI TV OUTLETS. PRIMARY BEDROOM INVERTED TRAY CEILING, BATH WITH DOUBLE VANITY SINKS, QUARTZ COUNTERS, AND WALK IN TILE SHOWER. THE KITCHEN IS THE HEART OF THE HOME WITH FINE DETAILING, DOVETAIL SOFT CLOSE DRAWER CABINETRY, WALK IN PANTRY AND COUNTER HEIGHT ISLAND WITH BAR SEATING. WELL DESIGNED FLOOR PLAN WITH A LAUNDRY DROP ZONE, CUSTOM IRON RAILING TO THE WALKOUT LOWER LEVEL, POCKET OFFICE, COVERED DECK WITH STAIRS. FINISHED LOWER LEVEL WITH A RECREATION ROOM, WET BAR, 2 BEDROOMS AND A FULL BATHROOM. 8'X16' AND 9'X8' INSULATED GARAGE DOORS, FULLY INSULATED GARAGE, DRYWALL FINISHED AND PAINTED. WRITTEN K&A BUILDER WARRANTY. (PHOTOS ARE OF SIMILAR PROPERTY, HOME IS UNDER CONSTRUCTION WITH JANUARY 2025 COMPLETION).
- Type:
- Condo
- Sq.Ft.:
- 2,002
- Status:
- Active
- Beds:
- 3
- Year built:
- 2024
- Baths:
- 3.00
- MLS#:
- 2406130
ADDITIONAL INFORMATION
Location is what makes this unit stand apart from the rest. Right off of I-380 and Forevergreen you'll find this great 2-story New Construction Townhome in North Liberty! Open floor plan off of the 2 car garage. Dining room has access to the patio and backyard. 1/2 bath, kitchen, and great room round out the main. Upstairs has 3 bedrooms including the Primary with tray ceiling and a private bath with double vanity and a massive walk-in closet. 1 other full bath rounds out this North Liberty townhome. *Photos are of a similar but not identical property.*
$80,000
435 435 North Liberty, IA 52317
- Type:
- Land
- Sq.Ft.:
- n/a
- Status:
- Active
- Beds:
- n/a
- Baths:
- MLS#:
- 202405061
- Subdivision:
- Liberty Heights
ADDITIONAL INFORMATION
- Type:
- Condo
- Sq.Ft.:
- 2,002
- Status:
- Active
- Beds:
- 3
- Year built:
- 2024
- Baths:
- 3.00
- MLS#:
- 202405023
- Subdivision:
- Forevergreen Estates
ADDITIONAL INFORMATION
- Type:
- Condo
- Sq.Ft.:
- 2,002
- Status:
- Active
- Beds:
- 3
- Year built:
- 2024
- Baths:
- 3.00
- MLS#:
- 202405022
- Subdivision:
- Forevergreen Estates
ADDITIONAL INFORMATION
$399,900
744 Kohl Dr North Liberty, IA 52317
- Type:
- Single Family
- Sq.Ft.:
- 2,146
- Status:
- Active
- Beds:
- 4
- Year built:
- 2024
- Baths:
- 3.00
- MLS#:
- 202405018
- Subdivision:
- The Preserve
ADDITIONAL INFORMATION
Information is provided exclusively for consumers personal, non - commerical use and may not be used for any purpose other than to identify prospective properties consumers may be interested in purchasing. Copyright 2024 , Iowa City Association of REALTORS
Information is provided exclusively for consumers personal, non - commercial use and may not be used for any purpose other than to identify prospective properties consumers may be interested in purchasing. Copyright 2024 , Cedar Rapids Area Association of Realtors
North Liberty Real Estate
The median home value in North Liberty, IA is $307,500. This is higher than the county median home value of $290,700. The national median home value is $338,100. The average price of homes sold in North Liberty, IA is $307,500. Approximately 67.5% of North Liberty homes are owned, compared to 25.73% rented, while 6.78% are vacant. North Liberty real estate listings include condos, townhomes, and single family homes for sale. Commercial properties are also available. If you see a property you’re interested in, contact a North Liberty real estate agent to arrange a tour today!
North Liberty, Iowa has a population of 19,976. North Liberty is more family-centric than the surrounding county with 57.76% of the households containing married families with children. The county average for households married with children is 36.23%.
The median household income in North Liberty, Iowa is $96,351. The median household income for the surrounding county is $67,414 compared to the national median of $69,021. The median age of people living in North Liberty is 31.8 years.
North Liberty Weather
The average high temperature in July is 85 degrees, with an average low temperature in January of 13.1 degrees. The average rainfall is approximately 35.8 inches per year, with 26.8 inches of snow per year.
