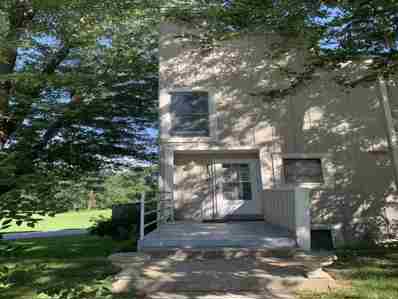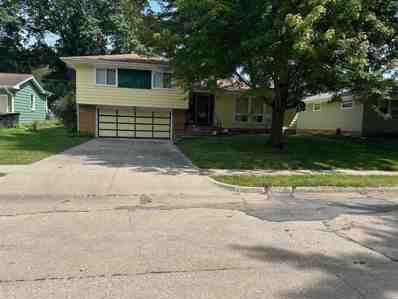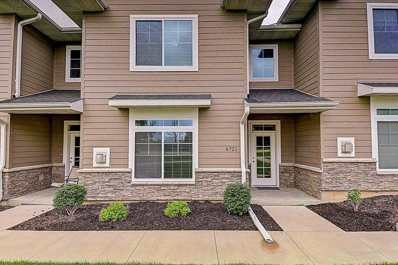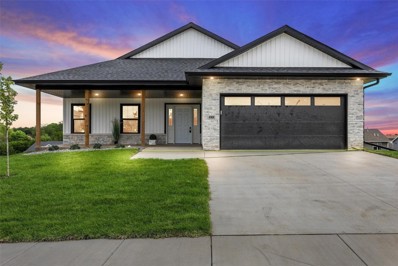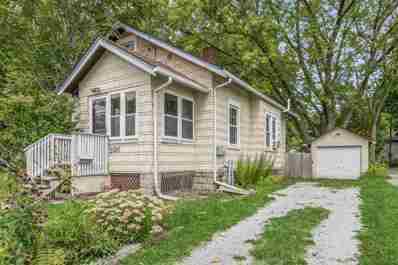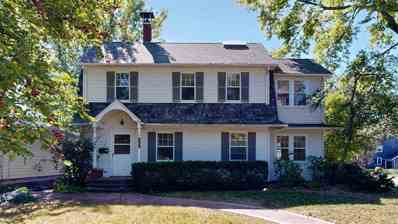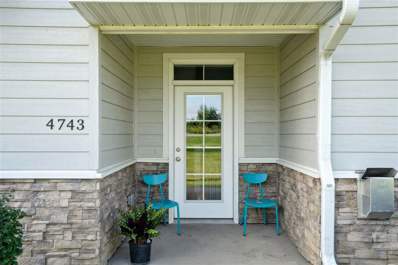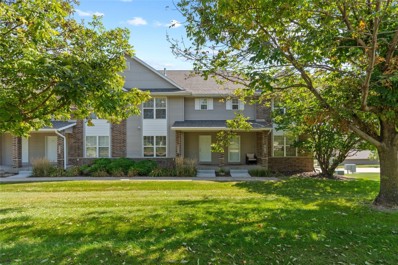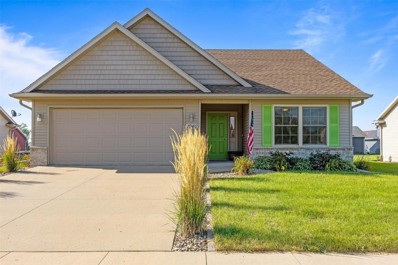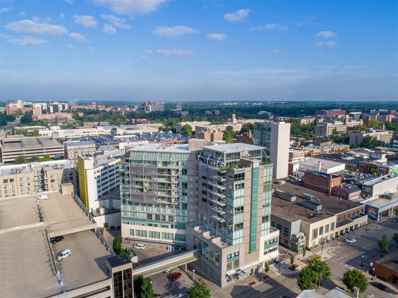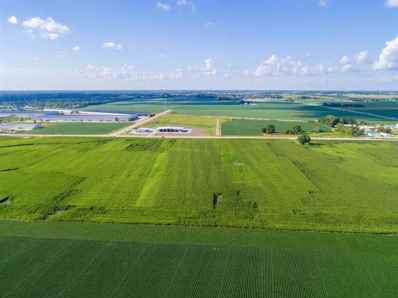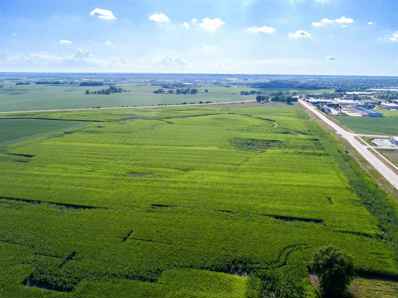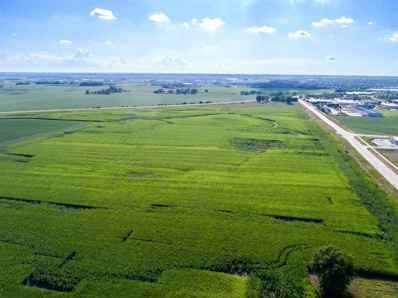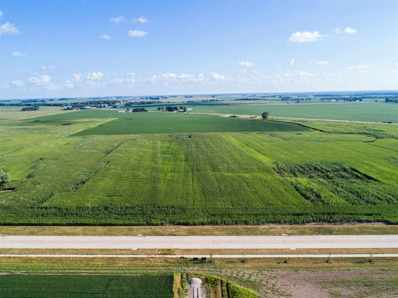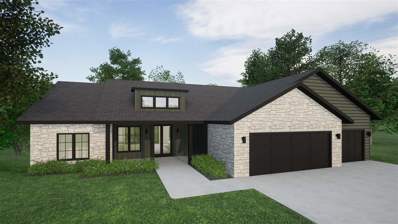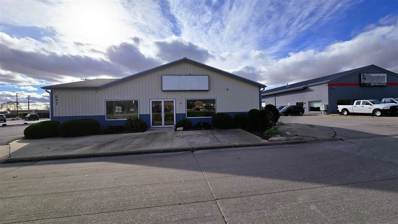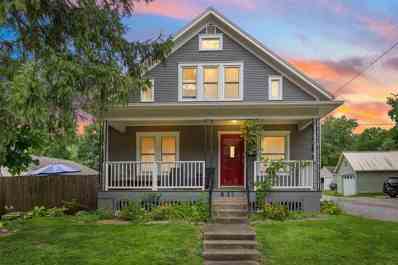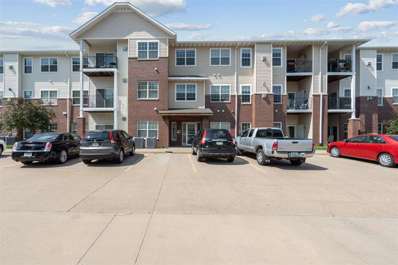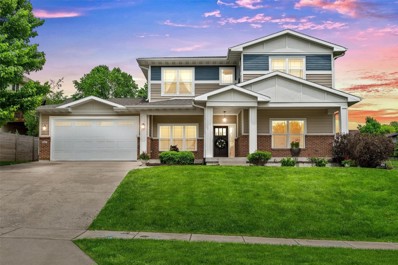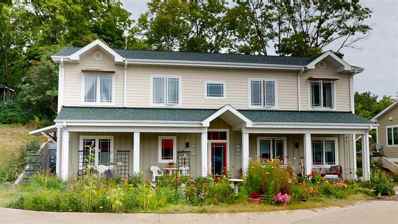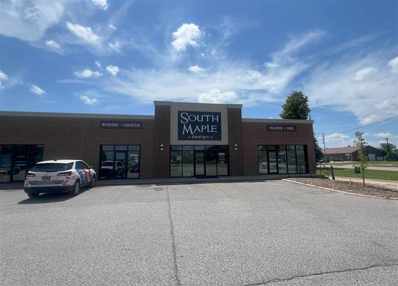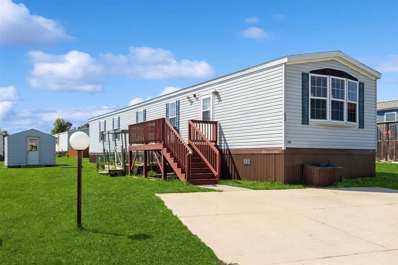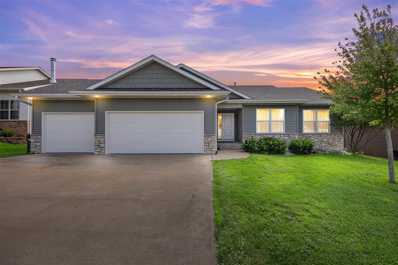Iowa City IA Homes for Rent
$185,000
1150 CAMBRIA CT Iowa City, IA 52246
- Type:
- Multi-Family
- Sq.Ft.:
- 1,199
- Status:
- Active
- Beds:
- 2
- Year built:
- 1980
- Baths:
- 2.00
- MLS#:
- 202405006
- Subdivision:
- TY 'N CAE
ADDITIONAL INFORMATION
- Type:
- Single Family
- Sq.Ft.:
- 1,756
- Status:
- Active
- Beds:
- 3
- Lot size:
- 0.18 Acres
- Year built:
- 1958
- Baths:
- 2.00
- MLS#:
- 202405000
- Subdivision:
- West Bel Aire Third Addit
ADDITIONAL INFORMATION
- Type:
- Condo
- Sq.Ft.:
- 1,713
- Status:
- Active
- Beds:
- 3
- Year built:
- 2017
- Baths:
- 3.00
- MLS#:
- 202404989
- Subdivision:
- Churchill Meadows
ADDITIONAL INFORMATION
- Type:
- Single Family
- Sq.Ft.:
- 2,899
- Status:
- Active
- Beds:
- 4
- Lot size:
- 0.19 Acres
- Year built:
- 2024
- Baths:
- 3.00
- MLS#:
- 2406043
ADDITIONAL INFORMATION
Welcome to this stunning 4-bedroom, 3-bathroom walkout ranch in the highly sought-after Stone Bridge Estates of East Iowa City. This luxurious home features an expansive open floor plan seamlessly connecting the gourmet kitchen, dining area, and great room—perfect for entertaining and everyday living. The spacious mudroom off the garage provides convenience and organization, while the main-level primary suite offers a private retreat with a lavish en-suite bath and a generous walk-in closet. Enjoy the ease of main-floor laundry, and take advantage of the beautifully finished walkout lower level, which offers additional living space and ample storage. This exquisite home is the epitome of comfort and elegance! Drywall stage as of 8/30/2024
$199,900
224 W Benton St Iowa City, IA 52246
- Type:
- Single Family
- Sq.Ft.:
- 919
- Status:
- Active
- Beds:
- 2
- Lot size:
- 0.16 Acres
- Year built:
- 1925
- Baths:
- 1.00
- MLS#:
- 202404985
- Subdivision:
- Cartwright'S Addition
ADDITIONAL INFORMATION
$360,000
1121 Kirkwood Ct Iowa City, IA 52240
- Type:
- Single Family
- Sq.Ft.:
- 3,200
- Status:
- Active
- Beds:
- 3
- Lot size:
- 0.18 Acres
- Year built:
- 1900
- Baths:
- 2.00
- MLS#:
- 202404978
- Subdivision:
- Kirkwood Place
ADDITIONAL INFORMATION
- Type:
- Condo
- Sq.Ft.:
- 1,150
- Status:
- Active
- Beds:
- 2
- Year built:
- 2010
- Baths:
- 2.00
- MLS#:
- 2406010
ADDITIONAL INFORMATION
Zero-entry with this 1st floor condo! Two bedrooms, two baths w/ large detached two car garage closest to the building. New carpet throughout! Open floor plan with bright living area gas fireplace w/ granite surround & dining room w/ sliders to screen porch offering a peaceful, private outdoor retreat. Kitchen with breakfast bar, solid surface countertops, stainless appliances & LVP floor. Laundry room with W/D included! The primary bedroom has a private bath, and it is all within 1 block to the bus stop.
- Type:
- Condo
- Sq.Ft.:
- 1,641
- Status:
- Active
- Beds:
- 3
- Year built:
- 2017
- Baths:
- 3.00
- MLS#:
- 202404970
- Subdivision:
- Churchill Meadows
ADDITIONAL INFORMATION
- Type:
- Condo
- Sq.Ft.:
- 1,888
- Status:
- Active
- Beds:
- 3
- Year built:
- 2003
- Baths:
- 3.00
- MLS#:
- 2405984
ADDITIONAL INFORMATION
This stunning townhouse-style condo on Iowa City's East Side offers a perfect blend of style and convenience. The main level boasts gorgeous hardwood floors and an open-concept kitchen, dining, and living room area, complete with a cozy fireplace. Plus a half bath on main and plenty of storage. Step out onto the screened porch and deck for outdoor relaxation. Upstairs, you'll find 3 spacious bedrooms, including a primary suite with full bath and walk-in closet, 2nd full hall bath and a convenient laundry closet. The lower level features a drop zone area with access to the attached 2-car garage with additional parking on driveway and designated guest spots. Located on a bus route and close to walking trails, and parks. New A/C in 2016, new roof 2021 & deck was freshly stained in 2024!
- Type:
- Single Family
- Sq.Ft.:
- 1,565
- Status:
- Active
- Beds:
- 3
- Year built:
- 2010
- Baths:
- 2.00
- MLS#:
- 2405982
ADDITIONAL INFORMATION
Move-in ready ranch with 30 solar panels to help keep your costs WAY down (the homeowners have watched their bills shrink down to a 1/3 of their original costs)! The main level features vaulted ceilings, coordinating light and fan fixtures, as well as handicap accessibility. The primary suite has a spacious walk-in closet and roomy bathroom with easy entry to the large shower. Another bedroom and full bathroom lead out to the great room, which is bright with lots of natural light and tall ceilings. The kitchen/dining area offers an adjacent pantry/laundry, lots of counter space and cabinetry, and leads out to the concrete patio and beautiful low maintenance backyard as well as the beneficial solar panels. The lower level has another finished bedroom and plenty of unfinished area full of potential. Check this one out today in beautiful Iowa City!
$499,000
320 Willis Dr. Iowa City, IA 52246
- Type:
- Single Family
- Sq.Ft.:
- 1,737
- Status:
- Active
- Beds:
- 2
- Lot size:
- 1.28 Acres
- Year built:
- 1954
- Baths:
- 2.00
- MLS#:
- 2406248
ADDITIONAL INFORMATION
Artistically Updated 1954 Mid-Century Modern Ranch on a Serene 1.28-Acre Wooded Lot. This home masterfully combines sophisticated elegance w/functional living. Virtually every inch of this home has been updated w/gleaming hardwood floors, clean lines, & expansive windows creating a harmonious indoor-outdoor connection. The primary suite has loads of closet/storage space, electric blinds & adjacent nursery/office. Ensuite bath has heated floors, double bowl vanity, white subway tile, black patterned tile floor & glass shower. The LL has a BR, BA, family room w/wood burning fireplace, wet bar & office/3rd non-conforming BR. Adding to the outdoor space, there’s a large screened porch off the LR w/access to an open deck; the LL walks out to a 2nd deck spanning the rear of the home. Please see updates document noting all improvements. Exterior siding is cypress, known for its durability. New roof 2018; water heater???????????????????????????????? 2020.
- Type:
- Condo
- Sq.Ft.:
- 1,010
- Status:
- Active
- Beds:
- 1
- Year built:
- 2004
- Baths:
- 2.00
- MLS#:
- 202404942
- Subdivision:
- Plaza Towers
ADDITIONAL INFORMATION
- Type:
- Land
- Sq.Ft.:
- n/a
- Status:
- Active
- Beds:
- n/a
- Lot size:
- 10.3 Acres
- Baths:
- MLS#:
- 202404889
- Subdivision:
- NA
ADDITIONAL INFORMATION
- Type:
- Land
- Sq.Ft.:
- n/a
- Status:
- Active
- Beds:
- n/a
- Lot size:
- 10 Acres
- Baths:
- MLS#:
- 202404888
- Subdivision:
- NA
ADDITIONAL INFORMATION
- Type:
- Land
- Sq.Ft.:
- n/a
- Status:
- Active
- Beds:
- n/a
- Lot size:
- 9.2 Acres
- Baths:
- MLS#:
- 202404887
- Subdivision:
- NA
ADDITIONAL INFORMATION
- Type:
- Land
- Sq.Ft.:
- n/a
- Status:
- Active
- Beds:
- n/a
- Lot size:
- 10.1 Acres
- Baths:
- MLS#:
- 202404886
- Subdivision:
- NA
ADDITIONAL INFORMATION
$1,150,000
929 Allison Way Iowa City, IA 52245
- Type:
- Single Family
- Sq.Ft.:
- 3,832
- Status:
- Active
- Beds:
- 5
- Lot size:
- 0.3 Acres
- Year built:
- 2024
- Baths:
- 3.00
- MLS#:
- 202404870
- Subdivision:
- Monument Hills
ADDITIONAL INFORMATION
- Type:
- General Commercial
- Sq.Ft.:
- n/a
- Status:
- Active
- Beds:
- n/a
- Year built:
- 1970
- Baths:
- MLS#:
- 202404875
ADDITIONAL INFORMATION
- Type:
- Single Family
- Sq.Ft.:
- 2,496
- Status:
- Active
- Beds:
- 4
- Lot size:
- 0.09 Acres
- Year built:
- 1900
- Baths:
- 3.00
- MLS#:
- 202404817
- Subdivision:
- IOWA CITY (ORIGINAL TOWN)
ADDITIONAL INFORMATION
- Type:
- Condo
- Sq.Ft.:
- 1,379
- Status:
- Active
- Beds:
- 3
- Year built:
- 2006
- Baths:
- 2.00
- MLS#:
- 202404815
- Subdivision:
- Grandview Court Condos
ADDITIONAL INFORMATION
$825,000
917 Robin Road Iowa City, IA 52246
- Type:
- Single Family
- Sq.Ft.:
- 4,229
- Status:
- Active
- Beds:
- 6
- Lot size:
- 0.29 Acres
- Year built:
- 2014
- Baths:
- 4.00
- MLS#:
- 2406240
ADDITIONAL INFORMATION
Seller offering $1500 concession for closing costs w/acceptable offer. This 6-bed, 4-bath, 4229 SF home exudes elegance. The open floorplan blends elegance w/functionality; light filled w/arched doorways, crown molding & hardwood floors. Main level w/private office & en-suite bath; can also serve as an in-law suite. Gourmet kitchen w/new stainless-steel appliances, granite countertops, custom cabinetry & large island-a chef’s dream. A butler’s pantry connects the kitchen to a formal dining room. Upper level w/generous primary suite & walk-in closet, luxurious en-suite bath with/soaking tub, tiled shower & dual vanities; with three additional bedrooms & laundry room, all your conveniences are on one floor. The LL has a BR, BA, family room, wet bar & large storage/exercise room. Outside you’ll find a peaceful front porch, landscaped yard, new fence, screened deck & large patio. The 3-car tandem garage w/extra storage.
- Type:
- Condo
- Sq.Ft.:
- 791
- Status:
- Active
- Beds:
- 2
- Year built:
- 2017
- Baths:
- 1.00
- MLS#:
- 202404793
- Subdivision:
- Prairie Hill
ADDITIONAL INFORMATION
- Type:
- General Commercial
- Sq.Ft.:
- n/a
- Status:
- Active
- Beds:
- n/a
- Lot size:
- 1.65 Acres
- Year built:
- 1985
- Baths:
- 14.00
- MLS#:
- 202404777
ADDITIONAL INFORMATION
- Type:
- Single Family
- Sq.Ft.:
- 1,280
- Status:
- Active
- Beds:
- 3
- Year built:
- 2013
- Baths:
- 2.00
- MLS#:
- 202404774
- Subdivision:
- Lake Ridge
ADDITIONAL INFORMATION
$420,000
63 Camden Rd Iowa City, IA 52245
Open House:
Saturday, 11/30 1:00-2:30PM
- Type:
- Single Family
- Sq.Ft.:
- 2,357
- Status:
- Active
- Beds:
- 5
- Lot size:
- 0.19 Acres
- Year built:
- 2016
- Baths:
- 3.00
- MLS#:
- 202404767
- Subdivision:
- Walden Woods Associates
ADDITIONAL INFORMATION
Information is provided exclusively for consumers personal, non - commerical use and may not be used for any purpose other than to identify prospective properties consumers may be interested in purchasing. Copyright 2024 , Iowa City Association of REALTORS
Information is provided exclusively for consumers personal, non - commercial use and may not be used for any purpose other than to identify prospective properties consumers may be interested in purchasing. Copyright 2024 , Cedar Rapids Area Association of Realtors
Iowa City Real Estate
The median home value in Iowa City, IA is $306,000. This is higher than the county median home value of $290,700. The national median home value is $338,100. The average price of homes sold in Iowa City, IA is $306,000. Approximately 42.72% of Iowa City homes are owned, compared to 49.14% rented, while 8.15% are vacant. Iowa City real estate listings include condos, townhomes, and single family homes for sale. Commercial properties are also available. If you see a property you’re interested in, contact a Iowa City real estate agent to arrange a tour today!
Iowa City, Iowa has a population of 74,240. Iowa City is less family-centric than the surrounding county with 32.61% of the households containing married families with children. The county average for households married with children is 36.23%.
The median household income in Iowa City, Iowa is $51,925. The median household income for the surrounding county is $67,414 compared to the national median of $69,021. The median age of people living in Iowa City is 26.1 years.
Iowa City Weather
The average high temperature in July is 85.1 degrees, with an average low temperature in January of 13.3 degrees. The average rainfall is approximately 36.9 inches per year, with 26.8 inches of snow per year.
