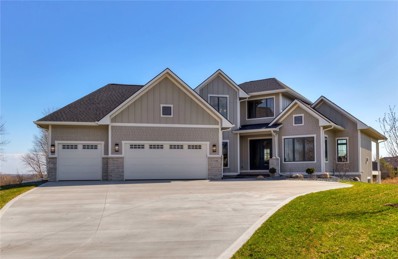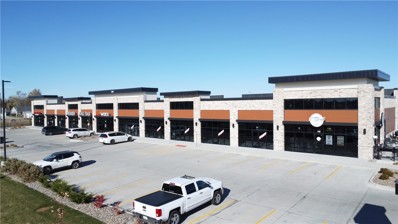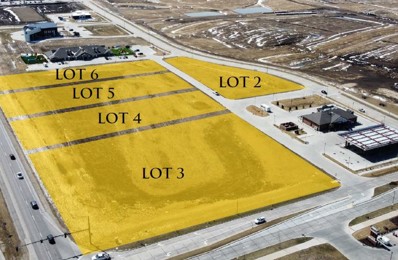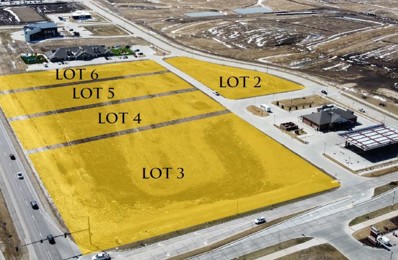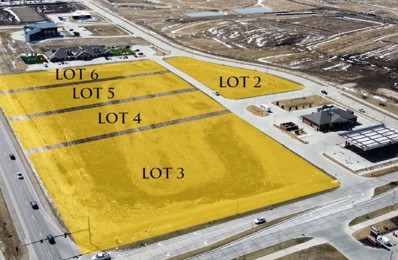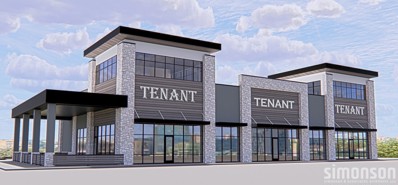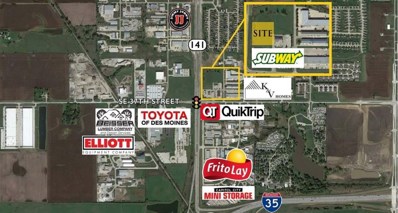Grimes IA Homes for Rent
$274,900
2406 NE 6th Street Grimes, IA 50111
Open House:
Sunday, 1/26 1:00-3:00PM
- Type:
- Condo
- Sq.Ft.:
- 1,172
- Status:
- Active
- Beds:
- 3
- Lot size:
- 0.06 Acres
- Year built:
- 2024
- Baths:
- 2.00
- MLS#:
- 697493
ADDITIONAL INFORMATION
Step into this stunning bi-attached home in Grimes, where you're greeted by a seamless, zero-entry transition from both the front door and garage. The primary bedroom, complete with a walk-in closet and en suite, sits at the forefront of the home, conveniently adjacent to the laundry area. The kitchen boasts vaulted ceilings, offering abundant cabinet and countertop space. On the opposite end of the primary bedroom, you'll find two additional bedrooms and a full bath. Rest easy knowing this home is built on a slab, eliminating concerns about foundations or flooded basements. Plus, with the HOA handling lawn care and snow removal, enjoy worry-free living at its finest!
Open House:
Saturday, 1/25 9:00-12:00PM
- Type:
- Single Family
- Sq.Ft.:
- 1,889
- Status:
- Active
- Beds:
- 4
- Lot size:
- 0.32 Acres
- Year built:
- 2024
- Baths:
- 3.00
- MLS#:
- 696784
ADDITIONAL INFORMATION
ASK ABOUT OUR BUILDER PAID PROMOS THAT WILL HELP YOU SAVE MONEY MONTHLY ! Ready to see it for yourself? You can tour this home any day between 9 am - 7 pm using UTOUR. It’s easy, hassle-free, and done at your convenience. Greenland Homes, a locally owned, operated, and 100% employee-owned company, proudly presents this stunning Melrose 2-story home in the brand-new Willow Hills North community. With 4 bedrooms and 2.5 bathrooms, this spacious home offers the perfect layout for your family. The open kitchen includes a breakfast bar ideal for casual dining and entertaining, while the large family room provides plenty of space for relaxation and gatherings.The Primary Suite is a true retreat, featuring a walk-in closet, custom tiled shower with a glass door, and double vanities in the Primary Bath for added convenience. The second floor also includes a laundry room to simplify your daily tasks. The walkout lower level offers additional living space and potential for customization.This home is equipped with a smart home system for modern comfort and security, and comes with a 2-year builder warranty for added peace of mind. With **builder-paid buydown promotions** and included appliances, this home also helps you save money.Don’t miss the chance to experience the exceptional quality and craftsmanship of Greenland Homes. Contact us today to schedule a viewing!
$419,900
1005 NE 13th Street Grimes, IA 50111
Open House:
Sunday, 1/26 2:00-5:00PM
- Type:
- Single Family
- Sq.Ft.:
- 1,500
- Status:
- Active
- Beds:
- 4
- Lot size:
- 0.2 Acres
- Year built:
- 2024
- Baths:
- 3.00
- MLS#:
- 695763
ADDITIONAL INFORMATION
Welcome to Destiny Homes' Newcastle Ranch plan with finished lower level and includes 4 bedrooms, 3 bathrooms, and 3 car attached garage. Easy access to Highway 141, Hy-Vee, and the brand new Grimesplex. This split bedroom plan has bedrooms 1 & 2 at the front of the home with a full bath in between. The spacious entry hall leads you to the open great room/dining/kitchen with LVP flooring. The main living area has tray ceiling, interior wall electric fireplace, hard surface flooring and beautiful oversized windows. Kitchen features include Legacy soft close cabinets, quartz countertops, center island large dining area and sliders to back. The Primary ensuite located off the great room includes tray ceiling, large double vanity, walk-in tile shower, walk-in closet. The finished lower level includes one bedroom, one bath, and 2nd living area approx. 800 sf finished. Hardi Color Plus siding and Board & Batten Accents. Ask about $2000 in closing costs if buyer uses preferred lender.
$1,249,900
11528 NW Brookefield Court Grimes, IA 50111
- Type:
- Single Family
- Sq.Ft.:
- 2,949
- Status:
- Active
- Beds:
- 6
- Lot size:
- 1.21 Acres
- Year built:
- 2023
- Baths:
- 5.00
- MLS#:
- 692425
ADDITIONAL INFORMATION
Presenting the stunning new 1.5 story Willow plan by Kimberley Development, situated on a 1.2 acre lot in the exclusive BrookeField Estates development. Offering 6 bedrooms with the primary suite tucked away on the main level, 2 upstairs, and 3 in the daylight lower level. The details speak for themselves with a unique open stairway, an arched entry into the great room, & extensive trimwork throughout. Open concept with vaulted ceilings and wood beams framing the gas fireplace & built-ins in the living room. The chef's kitchen has a large center island with seating & sink on the perimeter overlooking the backyard, gas range w/ custom hood vent, oversized built-in fridge & walk-in pantry. Sliders to the immense composite deck, partially covered to relax and enjoy the outdoors. The primary suite is your own spa-like retreat w/ a breathtaking vaulted ceiling fully trimmed in wood, soaker tub, tile shower, dual sink vanities & walk-in closet. A convenient home office off the front entryway. Large mudroom/drop zone off the garage with a separate laundry area w/ washer & dryer included! The finished daylight lower level boasts a spacious family room w/ plenty of room for a recreational area near the wet bar, 3 bedrooms & 2 baths. Easy access to Hwy 141 in close proximity to Grimes and all its awesome new amenities. Johnston school district. You just have to see it in person to get a true sense of all the fabulous details!
$459,900
908 NE 12th Street Grimes, IA 50111
Open House:
Sunday, 1/26 1:00-4:00PM
- Type:
- Single Family
- Sq.Ft.:
- 1,535
- Status:
- Active
- Beds:
- 5
- Lot size:
- 0.21 Acres
- Year built:
- 2023
- Baths:
- 3.00
- MLS#:
- 690466
ADDITIONAL INFORMATION
Presenting Kimberley Development elegant ranch design - The Cleo. Positioned within Grimes' desirable Hope Commercial Development, this 5-bedroom, 3-bathroom residence epitomizes the impeccable craftsmanship associated with Benchmark Builders. Embrace the harmonious blend of urban accessibility and rural tranquility, conveniently located near the newly constructed Grimesplex, Heritage Elementary School, scenic parks, bike trails, and a plethora of retail and dining options. Step into the welcoming open-concept layout featuring 3 bedrooms, 2 bathrooms, a spacious family room, chef-inspired kitchen, mudroom, and pantry on the main level. Retreat to the opulent master suite boasting a sizable shower, dual vanity, and walk in closet. Descend to the lower level to discover two additional bedrooms, a cozy family room, another bathroom, and abundant storage space. Seize the opportunity to make this exceptional new construction home yours - schedule your tour today!
$539,900
909 NE 12th Street Grimes, IA 50111
Open House:
Sunday, 1/26 1:00-4:00PM
- Type:
- Single Family
- Sq.Ft.:
- 1,627
- Status:
- Active
- Beds:
- 5
- Lot size:
- 0.23 Acres
- Year built:
- 2023
- Baths:
- 3.00
- MLS#:
- 690429
ADDITIONAL INFORMATION
Introducing Kimberley Development's stunning ranch plan - The Markayla. Located in Grimes' coveted Hope Commercial Development, this 5 BR, 3 BA ranch epitomizes quality craftsmanship synonymous with Kimberley Development. Experience the perfect blend of urban convenience and rural charm at Heritage at Grimes, ideally situated near the brand new Grimesplex, Heritage Elementary School, parks, bike trails, as well as an array of retail shops and restaurants. Step into an inviting open floor plan boasting 3 bedrooms, 2 bathrooms, a spacious family room, chef's kitchen, mudroom, and pantry on the main level. Your master suite offers luxury with a large tiled shower, dual vanity, and private toilet. Below, discover two additional bedrooms, a charming family room, wet bar, another bathroom, and ample storage space in the lower level. Don't miss out on this exceptional new construction home. Schedule your tour today!
- Type:
- Single Family
- Sq.Ft.:
- 1,894
- Status:
- Active
- Beds:
- 5
- Lot size:
- 0.35 Acres
- Year built:
- 2020
- Baths:
- 4.00
- MLS#:
- 689414
ADDITIONAL INFORMATION
*** Listed $21,000 Under Assessed Value *** Absolutely gorgeous, open-concept, 5 bedroom, 4 bath ranch in Brentwood Estates, Grimes with over 3,250 Sq Ft of quality finishes throughout. When the owner of the well-known high quality stone company known as Rowat Cut Stone and Marble builds a house, the end result is nothing short of stunning! Marble, porcelain, quartzite, and quartz throughout every part of the home as well as stone and granite columns on the exterior of home. Engineered hardwood floors, a covered deck, irrigation, a full bar in the walkout finished lower level, a pantry, mudroom, 2x6 construction, custom woodwork throughout (no wire shelving!), a 3 car garage with epoxy floors, and so much more! All information obtained from seller and public records.
- Type:
- General Commercial
- Sq.Ft.:
- 20,250
- Status:
- Active
- Beds:
- n/a
- Lot size:
- 2.59 Acres
- Year built:
- 2021
- Baths:
- MLS#:
- 674324
ADDITIONAL INFORMATION
This is a 20,054 sqft retail building located at the entrance of the Hope District which is home to Grimes-Plex, Hy-Vee, Culvers, Arby's Jiffy Lube, DUPACO Credit Union, and many more retailers! Lease Rate is $28/PSF NNN.
- Type:
- General Commercial
- Sq.Ft.:
- n/a
- Status:
- Active
- Beds:
- n/a
- Lot size:
- 1.12 Acres
- Baths:
- MLS#:
- 649599
ADDITIONAL INFORMATION
Located at the East entrance of the Hope Commercial Development, these five commercial lots have excellent visibility from Highway 141 and are on the main road that runs through the entire 211 acre development. Aside from being the home of Hy-Vee’s 100,000+ SQFT grocery store, the $250 Million Hope Development will also consist of Commercial, Residential, and a 50 acre turf sports facility. Shown as Lot 6 on the aerial.
- Type:
- General Commercial
- Sq.Ft.:
- n/a
- Status:
- Active
- Beds:
- n/a
- Lot size:
- 1.52 Acres
- Baths:
- MLS#:
- 649601
ADDITIONAL INFORMATION
Located at the East entrance of the Hope Commercial Development, these five commercial lots have excellent visibility from Highway 141 and are on the main road that runs through the entire 211 acre development. Aside from being the home of Hy-Vee’s 100,000+ SQFT grocery store, the $250 Million Hope Development will also consist of Commercial, Residential, and a 50 acre turf sports facility. Shown as Lot 2 on the aerial.
- Type:
- General Commercial
- Sq.Ft.:
- n/a
- Status:
- Active
- Beds:
- n/a
- Lot size:
- 2.85 Acres
- Baths:
- MLS#:
- 649592
ADDITIONAL INFORMATION
Located at the East entrance of the Hope Commercial Development, these five commercial lots have excellent visibility from Highway 141 and are on the main road that runs through the entire 211 acre development. Aside from being the home of Hy-Vee’s 100,000+ SQFT grocery store, the $250 Million Hope Development will also consist of Commercial, Residential, and a 50 acre turf sports facility. Shown as Lot 3 on the aerial.
- Type:
- General Commercial
- Sq.Ft.:
- n/a
- Status:
- Active
- Beds:
- n/a
- Lot size:
- 1.14 Acres
- Baths:
- MLS#:
- 649595
ADDITIONAL INFORMATION
Located at the East entrance of the Hope Commercial Development, these five commercial lots have excellent visibility from Highway 141 and are on the main road that runs through the entire 211 acre development. Aside from being the home of Hy-Vee’s 100,000+ SQFT grocery store, the $250 Million Hope Development will also consist of Commercial, Residential, and a 50 acre turf sports facility. Shown as Lot 4 on the aerial.
- Type:
- General Commercial
- Sq.Ft.:
- n/a
- Status:
- Active
- Beds:
- n/a
- Lot size:
- 1.13 Acres
- Baths:
- MLS#:
- 649597
ADDITIONAL INFORMATION
Located at the East entrance of the Hope Commercial Development, these five commercial lots have excellent visibility from Highway 141 and are on the main road that runs through the entire 211 acre development. Aside from being the home of Hy-Vee’s 100,000+ SQFT grocery store, the $250 Million Hope Development will also consist of Commercial, Residential, and a 50 acre turf sports facility. Shown as Lot 5 on the aerial.
- Type:
- General Commercial
- Sq.Ft.:
- n/a
- Status:
- Active
- Beds:
- n/a
- Lot size:
- 1.74 Acres
- Baths:
- MLS#:
- 649591
ADDITIONAL INFORMATION
Looking for prime development land?! Look no further! This 1.742 acre parcel offers excellent visibility from Highway 44 and is located at a hard corner! Zoning is C-2 which allows for many commercial uses.
ADDITIONAL INFORMATION
Property Features • For Lease: Negotiable • Size: 1,500 to 11,000 square feet • Tenant Improvement Allowance available • Neighboring Businesses: Amazon, Elite Edge, Subway, RC Dermatology, Sun Tan City, Buff City Soap, and Kum & Go • Building & monument signage available • Drive-Thru space available • End-Cap with Patio available • To be completed summer of 2024 • Traffic Counts (2020): SE 19th Street 8,473 • Total population: 1 mile 3,921 3 miles 29,870 5 miles 89,200
- Type:
- Land
- Sq.Ft.:
- n/a
- Status:
- Active
- Beds:
- n/a
- Lot size:
- 0.92 Acres
- Baths:
- MLS#:
- 618026
ADDITIONAL INFORMATION
Design and build your dream home with Kimberley Development on this 0.92 acre lot. Beautiful new Brooke Field Estates development featuring acre+ lots, trees, and not too far off the beaten path. Easy access to Hwy 141. Located in Johnston school district and close to 2 golf courses: Beaver Creek and Jester Park. HOA: Brooke Field Estates $500/yr
- Type:
- Land
- Sq.Ft.:
- n/a
- Status:
- Active
- Beds:
- n/a
- Lot size:
- 0.92 Acres
- Baths:
- MLS#:
- 618019
ADDITIONAL INFORMATION
Design and build your dream home with Kimberley Development on this 0.92 acre daylight lot. Beautiful new Brooke Field Estates development featuring acre+ lots, trees, and not too far off the beaten path. Easy access to Hwy 141. Located in Johnston school district and close to 2 golf courses: Beaver Creek and Jester Park. HOA: Brooke Field Estates $500/yr
- Type:
- Land
- Sq.Ft.:
- n/a
- Status:
- Active
- Beds:
- n/a
- Lot size:
- 1.26 Acres
- Baths:
- MLS#:
- 618027
ADDITIONAL INFORMATION
Design and build your dream home with Kimberley Development on this 1.26 acre walkout lot at the end of the culde sac! Beautiful new Brooke Field Estates development featuring acre+ lots, many backing to trees, and not too far off the beaten path. Easy access to Hwy 141. Located in Johnston school district and close to 2 golf courses: Beaver Creek and Jester Park. HOA: Brooke Field Estates $500/yr
- Type:
- General Commercial
- Sq.Ft.:
- n/a
- Status:
- Active
- Beds:
- n/a
- Lot size:
- 1.1 Acres
- Baths:
- MLS#:
- 610745
ADDITIONAL INFORMATION
Here is your chance to own 1-acre located at one of the most traveled intersections in Polk County and with excellent visibility from Highway 141 (39,000 VPD in 2016).

This information is provided exclusively for consumers’ personal, non-commercial use, and may not be used for any purpose other than to identify prospective properties consumers may be interested in purchasing. This is deemed reliable but is not guaranteed accurate by the MLS. Copyright 2025 Des Moines Area Association of Realtors. All rights reserved.
Grimes Real Estate
The median home value in Grimes, IA is $352,500. This is higher than the county median home value of $247,000. The national median home value is $338,100. The average price of homes sold in Grimes, IA is $352,500. Approximately 68.69% of Grimes homes are owned, compared to 31.31% rented, while 0% are vacant. Grimes real estate listings include condos, townhomes, and single family homes for sale. Commercial properties are also available. If you see a property you’re interested in, contact a Grimes real estate agent to arrange a tour today!
Grimes, Iowa has a population of 14,842. Grimes is more family-centric than the surrounding county with 53.52% of the households containing married families with children. The county average for households married with children is 34.53%.
The median household income in Grimes, Iowa is $90,456. The median household income for the surrounding county is $73,015 compared to the national median of $69,021. The median age of people living in Grimes is 35.6 years.
Grimes Weather
The average high temperature in July is 85.7 degrees, with an average low temperature in January of 12.5 degrees. The average rainfall is approximately 35.9 inches per year, with 34.2 inches of snow per year.



