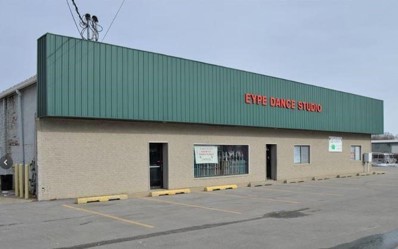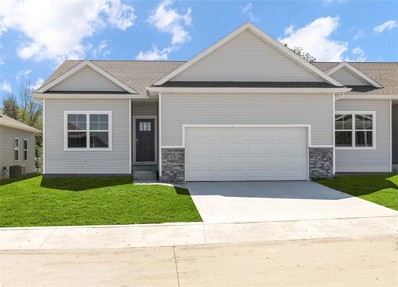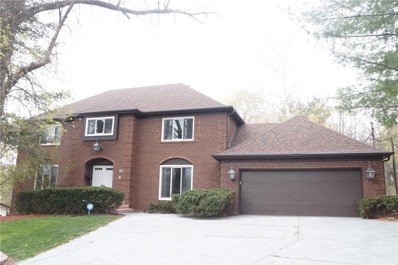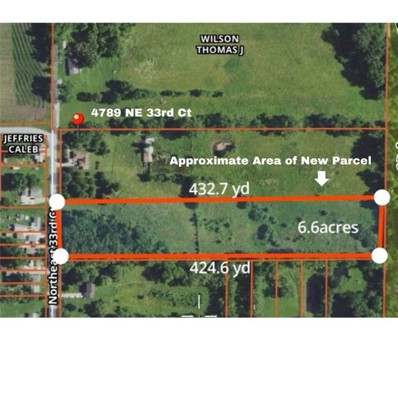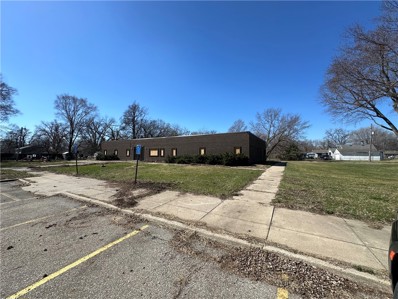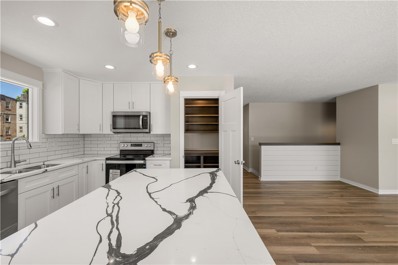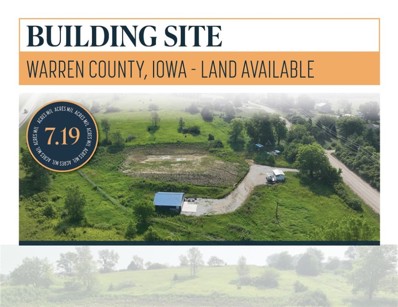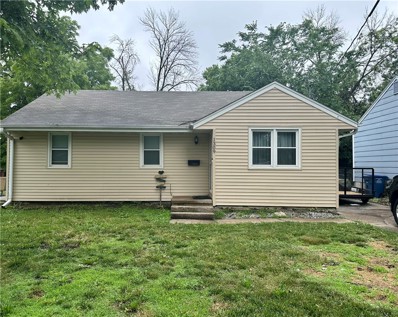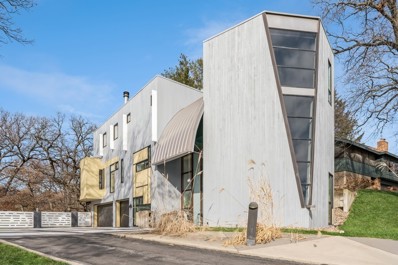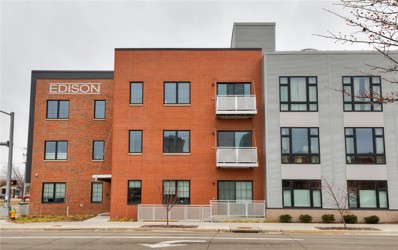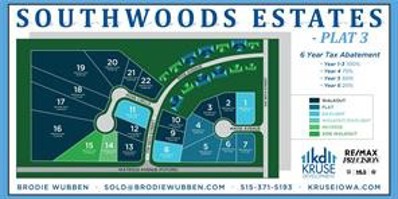Des Moines IA Homes for Rent
- Type:
- Condo
- Sq.Ft.:
- 1,684
- Status:
- Active
- Beds:
- 1
- Year built:
- 1919
- Baths:
- 1.00
- MLS#:
- 693466
ADDITIONAL INFORMATION
The downtown unit you’ve been waiting for! Mulberry Lofts: a six-floor residential conversion of the Harger-Blish Building featuring high ceilings of up to 14ft, basement storage, a rooftop patio, commons room, exercise room, and onsite parking. 1684 sf corner unit condo with expansive views of the city and a private balcony to the south! Industrial feel with exposed brick, concrete columns, and concrete floors. Perfect for entertaining with an open kitchen flanked with stainless steel appliances, SS backsplash and granite tile countertops. Massive living area with gas fireplace to live as you please - work, play, lounge, repeat. Private screen allows the bedroom to be closed off as you wish. Dual closets lead to the bathroom with dual vanities and a large, tiled shower. This condo is equipped with a washer and dryer, and new water heater. Deeded parking spot included with purchase. The HOA includes water, garbage service, window cleaning, vent cleaning, snow removal, lawn care, exterior maintenance, insurance, and full use of the fitness center, community & rec center, secure storage area, and access to the rooftop patio & skywalk. Walk to nearby restaurants, breweries, coffee shops, and everything else downtown has to offer. Don’t miss your opportunity to own a piece of downtown living - the way you’ve always wanted to!
Open House:
Wednesday, 11/13 9:00-5:00PM
- Type:
- Single Family
- Sq.Ft.:
- 1,498
- Status:
- Active
- Beds:
- 4
- Lot size:
- 0.2 Acres
- Year built:
- 2024
- Baths:
- 3.00
- MLS#:
- 693420
ADDITIONAL INFORMATION
*MOVE-IN READY!* D.R. Horton, America’s Builder, presents the Hamilton in our Woods of Copper Creek community. Located just on the Eastern edge of Des Moines, Woods of Copper is a quiet neighborhood with the benefits of an Urban Lifestyle! - MAY QUALIFY FOR TAX ABATEMENT! - This spacious Ranch home includes 4 Bedrooms, 3 Bathrooms and a Finished WALK-OUT Basement providing nearly 2200 sqft of total living space! In the Main Living Area, you’ll find an open Great Room featuring a cozy fireplace. The Kitchen includes a Walk-In Pantry, Quartz Countertops and a Large Island overlooking the Dining & Great Room. The Primary Bedroom offers a Walk-In Closet, as well as an ensuite bathroom with dual vanity sink and a walk-in shower. Two additional Large Bedrooms and the second full bathroom are split from the Primary Bedroom at the opposite side of the home. In the Finished Lower Level, you’ll find an additional living space along with the 4th Bed and full bath! All D.R. Horton Iowa homes include our America’s Smart Home™ Technology and DEAKO® light switches. Photos may be similar but not necessarily of subject property, including interior and exterior colors, finishes and appliances. Special financing is available through Builder’s preferred lender offering exceptionally low 30-year fixed FHA/VA and Conventional Rates. See Builder representative for details on how to save THOUSANDS of dollars!
$1,700,000
606 E Army Post Road Des Moines, IA 50315
- Type:
- Retail
- Sq.Ft.:
- 16,160
- Status:
- Active
- Beds:
- n/a
- Lot size:
- 1.09 Acres
- Year built:
- 1957
- Baths:
- MLS#:
- 692775
ADDITIONAL INFORMATION
Step into a space full of opportunity with 606 E Army Post Road in Des Moines, Iowa! This prime commercial property is strategically located in a high-traffic area, providing excellent visibility and accessibility for your business. With a generous lot size, this versatile space offers ample room for various uses, from retail and office to service-oriented businesses.
- Type:
- Single Family
- Sq.Ft.:
- 1,328
- Status:
- Active
- Beds:
- 2
- Lot size:
- 0.12 Acres
- Year built:
- 1916
- Baths:
- 1.00
- MLS#:
- 692728
ADDITIONAL INFORMATION
This charming craftsman home has been well cared for by the early owner, an architect. The shadow ceilings are unique and give dimension to the space. Upstairs are two large bedrooms. The master has a large separate sitting room and a nice sized walk in closet. The master also offers many windows overlooking the backyard facing to the north. The bathroom is charming with a modern claw tub, walk-in shower and a floating sink. There are built-in enclosed cupboards on each side of the sink with ample storage that you will certainly appreciate. Both the front and back yard are landscaped with love and detail by the past two owners. Enjoy relaxing on a southern style front porch with ceiling fans to keep you cool. Off the kitchen you’ll enjoy a private deck that overlooks the garden landscaped backyard and pergola. Please reach out to your realtor for a list of home improvements. New roof with warranty, gutters, water heater, all windows restored by historian, kitchen tile floors, side by side driveway (not shared) has new concrete & storm drain, and much more. A bonus parking slab at the front of home. If you wish for a 2nd bathroom on the main, the plumbing lines up in the front room entering the home. See photos for office space. Ideal for a powder room and stackable washer/dryer. All the work has been done by the past two owners. This home is move-in ready.
- Type:
- Single Family
- Sq.Ft.:
- 1,253
- Status:
- Active
- Beds:
- 3
- Lot size:
- 0.12 Acres
- Year built:
- 2023
- Baths:
- 3.00
- MLS#:
- 685745
ADDITIONAL INFORMATION
*MOVE-IN READY!* - 4.99% Interest Rate for FHA/VA 30-year fixed Loans for a Limited Time! - Contact builder rep for details. D.R. Horton, America’s Builder, presents The Jack Twin Home in our Ruby Rose community. Located just on the Eastern edge of Des Moines, Ruby Rose is in a quiet neighborhood with all the benefits of an Urban Lifestyle! - MAY QUALIFY FOR TAX ABATEMENT! - The Jack presents 3 Bedrooms, 3 Bathrooms, and a 2-Car Garage. *Refrigerator, Washer & Dryer Included* The Jack also features a Finished Basement providing nearly 1,900 SqFt of Total Living Space! The main living area offers an open floorplan with solid surface flooring throughout. The Kitchen has a convenient Corner Pantry, large Island (perfect for entertaining!) and beautiful Quartz Countertops. The Primary bedroom features a large Walk-In Closet and ensuite bathroom with a dual vanity sink. The Second Bedroom and additional full Bathroom on the main level is located at the front of the home providing privacy perfect for both guests and family members. Heading to the lower level you’ll find an additional Living Space and Third Bedroom along with a full bathroom and a large storage room! All D.R. Horton Iowa homes include our America’s Smart Home™ Technology and DEAKO® light switches. Photos may be similar but not necessarily of subject property, including interior and exterior colors, finishes and appliances.
- Type:
- Single Family
- Sq.Ft.:
- 3,218
- Status:
- Active
- Beds:
- 5
- Lot size:
- 0.48 Acres
- Year built:
- 1969
- Baths:
- 4.00
- MLS#:
- 691822
ADDITIONAL INFORMATION
Tremendous opportunity to own this full brick home with over 4500 sf of total living space in the highly desirable Waveland Woods neighborhood. It is located across the street from Waveland golf course, easily accessible to everything Des Moines has to offer. This 5 bedroom home includes a cozy sitting room, living room with fire place, formal dining room, large sun room and a well appointed family room with wet bar in the fully finished walk out basement! The kitchen and baths have hard surface countertops. The primary suite has a large walk in closet and a wonderful master bath with dual sinks. The large deck that spans the rear of the home overlooks the large wooded backyard which is the perfect spot to host a family gathering. Newer roof, windows, furnaces, carpet, paint, appliances and front door. The large 2 car garage allows for plenty of space and a workshop. Don't miss out on this gorgeous property! Call for your personal showing.
ADDITIONAL INFORMATION
Enjoy this secluded 7 M/L acre hideaway while being in town. This visionary property is ready for your dream home creation, whether it is quaint cottage or a sprawling estate. What are you waiting for?
- Type:
- Office
- Sq.Ft.:
- 5,151
- Status:
- Active
- Beds:
- n/a
- Lot size:
- 1.74 Acres
- Year built:
- 1973
- Baths:
- MLS#:
- 691221
ADDITIONAL INFORMATION
Great opportunity in Des Moines to start from scratch and build out exactly what you need. This building has over 5000 sq ft and can be used as office or warehouse space. Inside the ceilings are 12'6" from the floor to the joists. The outside parking area covers 22,000 additional square feet so there is plenty of room for parking. Great location with endless possibilities. All information obtained from seller and public records.
- Type:
- Single Family
- Sq.Ft.:
- 1,400
- Status:
- Active
- Beds:
- 4
- Lot size:
- 0.15 Acres
- Year built:
- 1900
- Baths:
- 1.00
- MLS#:
- 691060
ADDITIONAL INFORMATION
Ladies and gentlemen, welcome to this charming two-story home, boasting 1400 square feet of comfort and practicality. This residence offers the perfect blend of space, functionality, and curb appeal. As you step inside, you'll immediately notice the thoughtfully designed layout. With four generously sized bedrooms, there's ample space for relaxation and privacy for the entire family. The spacious family room provides an inviting atmosphere for gatherings and quality time with loved ones. While this home offers plenty of living space, it also caters to your storage needs with an unfinished lower level, ready to accommodate your belongings and future projects. Whether you're seeking additional storage or envisioning a customized space, the possibilities are endless. Outside, the charm continues with a welcoming front porch, adding to the home's curb appeal and providing a perfect spot to enjoy your morning coffee or watch the sunset. The sizable backyard, complete with alley access, offers endless opportunities for outdoor activities, gardening, or just spending time outdoors. Appliances included.
Open House:
Saturday, 11/16 9:00-5:00PM
- Type:
- Single Family
- Sq.Ft.:
- 1,213
- Status:
- Active
- Beds:
- 3
- Lot size:
- 0.16 Acres
- Year built:
- 2024
- Baths:
- 3.00
- MLS#:
- 690871
ADDITIONAL INFORMATION
Welcome to Riverwoods! The Carson floor plan features open concept living with a vaulted ceiling, fireplace and kitchen with island and corner pantry. Finished walkout lower level provides an additional family room. All three bedrooms have walk-in closets. Riverwoods is home to Cownie Little Leaque, Soccer fields, and award winning Riverwoods Elementary. Don't forget the 5-YEAR TAX ABATEMENT & a new bike & walking trailhead! See the Hubbell Homes difference with smart home technology, 15 year waterproofing, passive radon mitigation system and much more! Preferred Lenders offer $1,750 in closing costs. Not valid with any other offer and subject to change without notice.
- Type:
- Single Family
- Sq.Ft.:
- 1,253
- Status:
- Active
- Beds:
- 3
- Lot size:
- 0.24 Acres
- Year built:
- 2024
- Baths:
- 3.00
- MLS#:
- 690992
ADDITIONAL INFORMATION
*MOVE-IN READY!* - 4.99% Interest Rate for FHA/VA 30-year fixed Loans for a Limited Time! - Contact builder rep for details. D.R. Horton, America’s Builder, presents The Jack Twin Home located in our Ruby Rose community. Located just on the Eastern edge of Des Moines, Ruby Rose is in a quiet neighborhood with all the benefits of an Urban Lifestyle! - MAY QUALIFY FOR TAX ABATEMENT! - The Jack presents 3 Bedrooms, 3 Bathrooms, and a 2-Car Garage. The Jack also features a Finished Basement providing nearly 1,900 SqFt of Total Living Space! The main living area offers an open floorplan with solid surface flooring throughout. The Kitchen has a convenient Corner Pantry, large Island (perfect for entertaining!) and beautiful Quartz Countertops. The Primary bedroom features a large Walk-In Closet and ensuite bathroom with a dual vanity sink. The Second Bedroom and additional full Bathroom on the main level is located at the front of the home providing privacy perfect for both guests and family members. Heading to the lower level you’ll find an additional Living Space and Third Bedroom along with a full bathroom and a large storage room! All D.R. Horton Iowa homes include our America’s Smart Home™ Technology and DEAKO® light switches. Photos may be similar but not necessarily of subject property, including interior and exterior colors, finishes and appliances.
- Type:
- Single Family
- Sq.Ft.:
- 1,655
- Status:
- Active
- Beds:
- 3
- Lot size:
- 0.16 Acres
- Year built:
- 2023
- Baths:
- 2.00
- MLS#:
- 690882
ADDITIONAL INFORMATION
Welcome to a neighborhood where the historic roots of Des Moines meet new urban revitalization. This brand new 3 bed, 2 bath property offers unbeatable quality and convenience. It is located near hospitals, schools, and downtown Des Moines. Loaded with upgrades like tile, custom built-ins, fireplace and 2 car garage, it is a must see. Make yourself a relaxing oasis in the XL 18x14 primary bedroom! This home qualifies for a great tax abatement with the city of Des Moines. Don't wait - schedule your viewing now!
- Type:
- Land
- Sq.Ft.:
- n/a
- Status:
- Active
- Beds:
- n/a
- Lot size:
- 7.19 Acres
- Baths:
- MLS#:
- 680198
ADDITIONAL INFORMATION
Des Moines, Iowa Building Site/Land Available - Located within the city limits of southern Des Moines, Iowa this property is currently zoned EX, which includes Flex-Light Industrial. Please refer to the attachments from the City of Des Moines including Chapter 134-3: Principal Uses and Tables and Chapter 135-2: Building Types for additional information. Future land use of this parcel includes Business Park. Zoning inquiries or zoning changes can be directed to the City of Des Moines Planning and Urban Design. This tract includes a 32' x 32' (1,024 Sq. Ft.) metal building, built in 1995, located on the western portion of the property. The inside has been updated with completed electrical wiring and the walls are stubbed for indoor plumbing and ready for drywall. There is also a 1000-gallon septic tank that has been updated and inspected by Warren County Environmental Health. Improvements on the property include a ready-made 100' x 100' dirt pad, located in the center of the tract that would allow the new owner to get a jump start building a new structure. This pad could also be expanded to the east to accommodate a much larger building. Electricity is provided on-site by MidAmerican Energy and there is an 8" Des Moines Water Works waterline located on the south side of Beardsley Street/E Border Street that could service the property. Visit our website for more information regarding this listing.
- Type:
- Single Family
- Sq.Ft.:
- 1,037
- Status:
- Active
- Beds:
- 3
- Lot size:
- 0.22 Acres
- Year built:
- 1950
- Baths:
- 2.00
- MLS#:
- 689397
ADDITIONAL INFORMATION
Welcome to your cozy haven in a quiet southwest Des Moines neighborhood! This updated 1.5 story home is a blend of modern comfort + charm spread over 1,800+ total square feet. The newly renovated first-floor includes an updated kitchen (appliances stay), dining area, 2 bedrooms, and full bathroom. Relax by the wood-burning fireplace in the inviting living room. The 2 main-level bedrooms preserve the home's character with original hardwood floors. Upstairs offers versatile space for a hang-out room or master retreat. Ample storage awaits in the unfinished basement, complete with a convenient half bath. You'll love the fully-fenced yard that sits on nearly a 1/4 acre corner lot. With a NEW roof and NEW AC and furnace, worry-free living is ensured. This affordable gem is just minutes from downtown, within walking distance of Morris Elementary, and an easy drive to popular dining spots like Francie's and Skips. It's move-in ready with endless possibilities! All information obtained from the seller and public records.
- Type:
- Condo
- Sq.Ft.:
- 1,683
- Status:
- Active
- Beds:
- 3
- Year built:
- 2024
- Baths:
- 3.00
- MLS#:
- 689073
ADDITIONAL INFORMATION
Located in Des Moines’ prestigious Waterbury neighborhood, residents of Waterbury Commons can enjoy a life of luxury, comfort and privacy, while also being part of a vibrant and engaging neighborhood. Waterbury Commons is conveniently located near award-winning restaurants, the Des Moines Art Center, theaters, and other cultural activities. The neighborhood’s canopy-covered streets lined with trees are ideal for walking, and nearby Gray’s Lake and Water Works Park offer running, cycling, and other recreational activities. Built by Platinum Development Company, with a sophisticated Chicago-inspired design, these homes feature premium quality and craftmanship including a waterfall edge Quartz countertop and full height backsplash, GE Profile appliances, Kohler plumbing fixtures, Shaw LVP floors, custom tile shower, custom closet, heated garage, large composite deck, and 2’x6’ construction. This development offers an exclusive number of 3-bed, 3-bath townhomes, each with its own attached 2-car garage. Take advantage of the NINE YEAR TAX ABATEMENT and maintenance free living with lawncare, snow removal, and exterior building maintenance all covered by the HOA. Modern living meets historic charm in these Waterbury townhomes! Call now to schedule your private tour and discuss options to customize your unit today!
- Type:
- Single Family
- Sq.Ft.:
- 1,253
- Status:
- Active
- Beds:
- 3
- Lot size:
- 0.2 Acres
- Year built:
- 2024
- Baths:
- 3.00
- MLS#:
- 688921
ADDITIONAL INFORMATION
*MOVE-IN READY!* - 5.5% 30-year fixed interest rates available through preferred lender! - Contact builder rep for details. D.R. Horton, America’s Builder, presents The Jack Twin Home located in our Ruby Rose community. Located just on the Eastern edge of Des Moines, Ruby Rose is in a quiet neighborhood with all the benefits of an Urban Lifestyle! - MAY QUALIFY FOR TAX ABATEMENT! - The Jack presents 3 Bedrooms, 3 Bathrooms, and a 2-Car Garage. The Jack also features a Finished Basement providing nearly 1,900 SqFt of Total Living Space! The main living area offers an open floorplan with solid surface flooring throughout. The Kitchen has a convenient Corner Pantry, large Island (perfect for entertaining!) and beautiful Quartz Countertops. The Primary bedroom features a large Walk-In Closet and ensuite bathroom with a dual vanity sink. The Second Bedroom and additional full Bathroom on the main level is located at the front of the home providing privacy perfect for both guests and family members. Heading to the lower level you’ll find an additional Living Space and Third Bedroom along with a full bathroom and a large storage room! All D.R. Horton Iowa homes include our America’s Smart Home™ Technology and DEAKO® light switches. Photos may be similar but not necessarily of subject property, including interior and exterior colors, finishes and appliances.
- Type:
- Single Family
- Sq.Ft.:
- 2,396
- Status:
- Active
- Beds:
- 5
- Lot size:
- 0.24 Acres
- Year built:
- 2010
- Baths:
- 4.00
- MLS#:
- 688831
ADDITIONAL INFORMATION
5 bd 3.5 ba 2396 sf, open floor plan, large kitchen with custom cabinets, quartz counter tops, mb has 2 vanities. Walk in shower,whirlpool tub,cathedral ceiling in great room and sun room, gas fireplace in great room and sun room. 16 by 32 inground pool and large patio. Crown molding in many rooms. Finished basement with wet bar, rec room ,large family room , bathroom and bedroom. Wraparound covered front porch, over sized driveway and 2 car heated garage. Surround sound outside,sun room, and great room. Beautiful landscaping,all appliances stay, washer and dryer negotiable. 2 sheds, leaf guard gutters, Separate hookup for generator, new air conditioner/microwave in 2021. Basement being used as airbnb, entire home has received energy star rating.
- Type:
- Single Family
- Sq.Ft.:
- 1,040
- Status:
- Active
- Beds:
- 4
- Lot size:
- 0.15 Acres
- Year built:
- 1972
- Baths:
- 2.00
- MLS#:
- 687817
ADDITIONAL INFORMATION
Welcome Home to your GORGEOUSLY updated and meticulously maintained, ranch style home. Upon entering the front door you are welcomed with an oversized living room leading into your fully updated kitchen complete with under cabinet lighting, coffee bar, breakfast nook, island and open concept dining room. You'll adore how this kitchen is truly the heart of the home. Once you stroll down the hallway off of the living room you will notice the nicely updated full bath, plenty of hallway closet space and fairly sized 3 bedrooms to round out the main floor. Following the flow of the home you will find yourself heading down one flight of stairs to the fully finished lower level with a large Rec Room, another 4th bedroom and half bath add an additional bonus to this charmer.
$1,390,000
3515 Arapahoe Drive Des Moines, IA 50312
- Type:
- Single Family
- Sq.Ft.:
- 3,084
- Status:
- Active
- Beds:
- 4
- Lot size:
- 0.43 Acres
- Year built:
- 1990
- Baths:
- 4.00
- MLS#:
- 688292
ADDITIONAL INFORMATION
One of the Kind Contemporary Home in the Most Coveted South of Grand Neighborhood. Designed by an Award Winning Architect and Featured in Numerous Media Outlets, This Home Emotionally Transports You From Des Moines to the Hills of California. Unique and Spacious Four Bedroom, Four Bath Home with Spacious Owners Suite and Extra Space for Family and Friends. Entertain and Be Star Host with the Super Vaulted Living Room and Large Scenic Dining Room. Take the Party to the Deck and Outside with Multi Scenic Four Seasons Room and Built in Sauna and Hot Tub. The Home is Set on a Large Lot Nestled Amongst Mature Trees, Rolling Hills and Winding Streets. Schedule a Tour Today! All information obtained from Seller and public records.
- Type:
- Land
- Sq.Ft.:
- n/a
- Status:
- Active
- Beds:
- n/a
- Lot size:
- 0.07 Acres
- Baths:
- MLS#:
- 687749
ADDITIONAL INFORMATION
Amazing development site, location right on Keo Way. Between University and MLK, blocks to Downtown. 11,700 vehicles/day. Site is ready for an office or retail building. Zoned NX1 0.071 acres. All information obtained from seller and public records.
- Type:
- Condo
- Sq.Ft.:
- 890
- Status:
- Active
- Beds:
- 1
- Lot size:
- 0.02 Acres
- Year built:
- 2019
- Baths:
- 1.00
- MLS#:
- 687481
ADDITIONAL INFORMATION
Modern luxury awaits in this downtown condo, a must-see gem that offers tax abatement through 2030, ensuring significant monthly savings. And that's just the beginning! With some of the lowest HOA dues in all of Downtown, this property is an incredible value. Plus, you'll have your very own reserved parking spot deeded at closing - convenience and peace of mind combined! Step inside and prepare to be captivated by the sleek design and thoughtful layout. The modern kitchen is a culinary dream, featuring quartz countertops, a stylish tile backsplash, and top-of-the-line slate appliances. Gather around the large island with friends or family - there's room for everyone on four comfortable barstools. The kitchen seamlessly flows into the spacious living room, creating an inviting space perfect for entertaining. For those who work from home, this unit has thoughtfully included an ideal work nook area. retreat to the primary bedroom with its well-designed layout. A walk-in closet provides ample storage space while granting easy access to both laundry and additional closets. The full bathroom features an elegant tiled shower with a sleek glass door. The convenience of the location is the cherry on top! You are within walking distance of Downtown, Gray's Lake, Walking/Biking Trails, and Principal Park! Don't miss out on this remarkable like-new condo – schedule your viewing today!
- Type:
- Land
- Sq.Ft.:
- n/a
- Status:
- Active
- Beds:
- n/a
- Lot size:
- 1.02 Acres
- Baths:
- MLS#:
- 687352
ADDITIONAL INFORMATION
Wide assortment of flat, daylight, walkout and reverse walkout lots located in Des Moines proper. Come build your future home with Kruse Development where you'll be just minutes from HWY 5 and 235 access, downtown and West Des Moines. These lots have a Des Moines residential tax abatement with a 6 year declining schedule. Contact the listing agent for more information. All information obtained from Seller and public records.
- Type:
- Land
- Sq.Ft.:
- n/a
- Status:
- Active
- Beds:
- n/a
- Lot size:
- 1.52 Acres
- Baths:
- MLS#:
- 687335
ADDITIONAL INFORMATION
Wide assortment of flat, daylight, walkout and reverse walkout lots located in Des Moines proper. Come build your future home with Kruse Development where you'll be just minutes from HWY 5 and 235 access, downtown and West Des Moines. These lots have a Des Moines residential tax abatement with a 6 year declining schedule. Contact the listing agent for more information. All information obtained from Seller and public records.
- Type:
- Land
- Sq.Ft.:
- n/a
- Status:
- Active
- Beds:
- n/a
- Lot size:
- 0.48 Acres
- Baths:
- MLS#:
- 687327
ADDITIONAL INFORMATION
Wide assortment of flat, daylight, walkout and reverse walkout lots located in Des Moines proper. Come build your future home with Kruse Development where you'll be just minutes from HWY 5 and 235 access, downtown and West Des Moines. These lots have a Des Moines residential tax abatement with a 6 year declining schedule. Contact the listing agent for more information. All information obtained from Seller and public records.
- Type:
- Land
- Sq.Ft.:
- n/a
- Status:
- Active
- Beds:
- n/a
- Lot size:
- 0.35 Acres
- Baths:
- MLS#:
- 687309
ADDITIONAL INFORMATION
Wide assortment of flat, daylight, walkout and reverse walkout lots located in Des Moines proper. Come build your future home with Kruse Development where you'll be just minutes from HWY 5 and 235 access, downtown and West Des Moines. These lots have a Des Moines residential tax abatement with a 6 year declining schedule. Contact the listing agent for more information. All information obtained from Seller and public records.

This information is provided exclusively for consumers’ personal, non-commercial use, and may not be used for any purpose other than to identify prospective properties consumers may be interested in purchasing. This is deemed reliable but is not guaranteed accurate by the MLS. Copyright 2024 Des Moines Area Association of Realtors. All rights reserved.
Des Moines Real Estate
The median home value in Des Moines, IA is $216,000. This is lower than the county median home value of $247,000. The national median home value is $338,100. The average price of homes sold in Des Moines, IA is $216,000. Approximately 55.3% of Des Moines homes are owned, compared to 36.9% rented, while 7.8% are vacant. Des Moines real estate listings include condos, townhomes, and single family homes for sale. Commercial properties are also available. If you see a property you’re interested in, contact a Des Moines real estate agent to arrange a tour today!
Des Moines, Iowa has a population of 213,545. Des Moines is less family-centric than the surrounding county with 28.89% of the households containing married families with children. The county average for households married with children is 34.53%.
The median household income in Des Moines, Iowa is $58,444. The median household income for the surrounding county is $73,015 compared to the national median of $69,021. The median age of people living in Des Moines is 34.2 years.
Des Moines Weather
The average high temperature in July is 85.6 degrees, with an average low temperature in January of 12.5 degrees. The average rainfall is approximately 35.9 inches per year, with 32.9 inches of snow per year.


