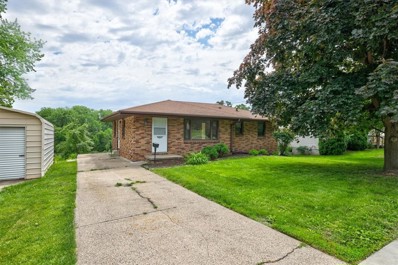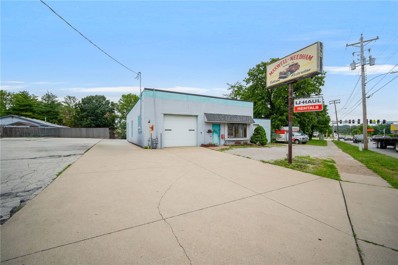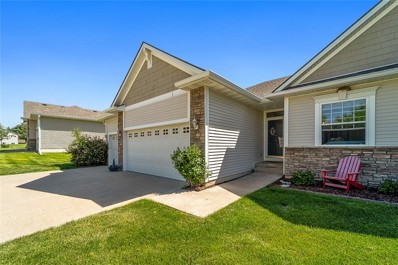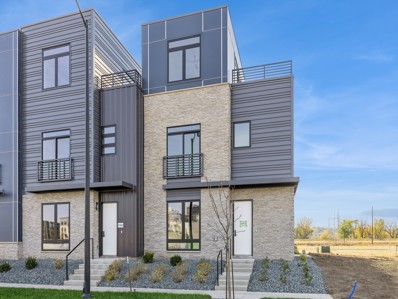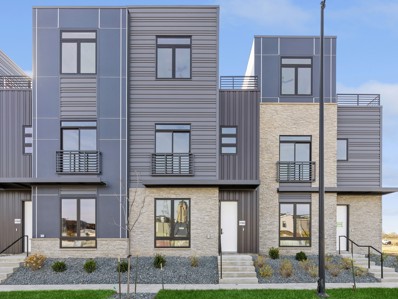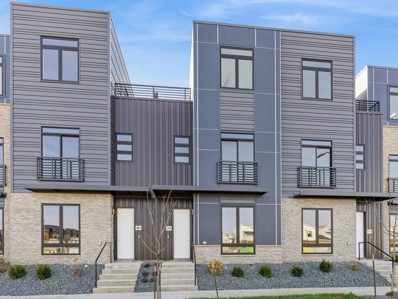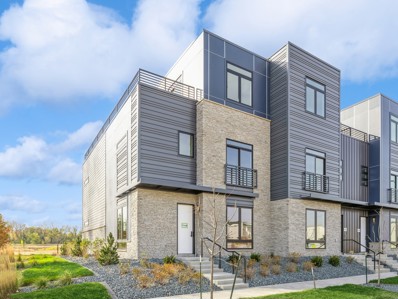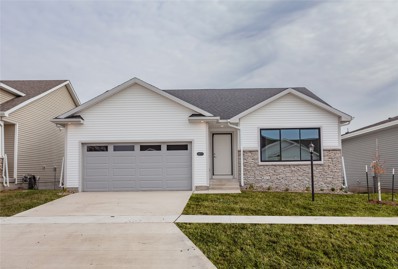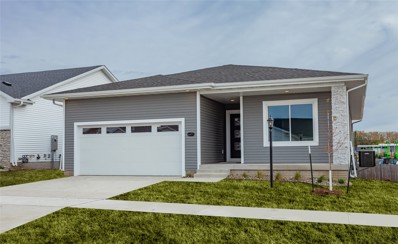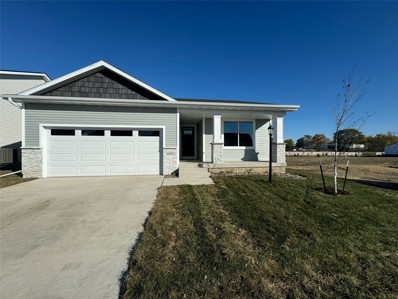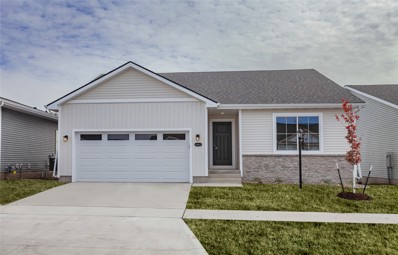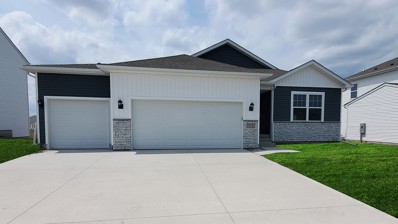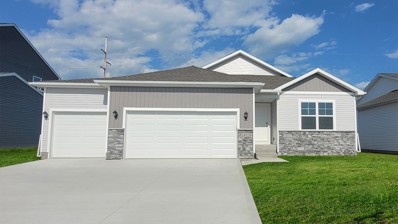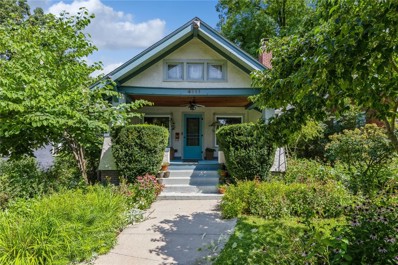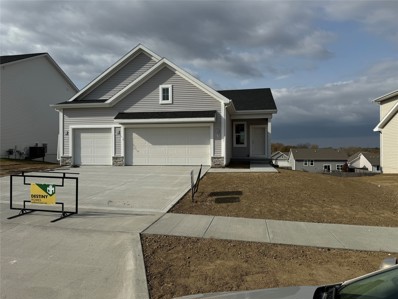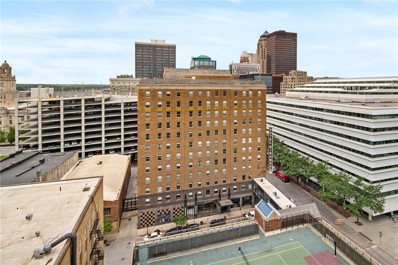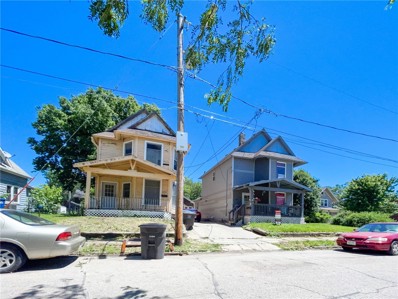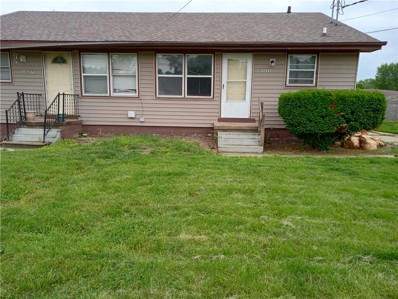Des Moines IA Homes for Rent
- Type:
- Single Family
- Sq.Ft.:
- 1,030
- Status:
- Active
- Beds:
- 3
- Lot size:
- 0.17 Acres
- Year built:
- 1962
- Baths:
- 1.00
- MLS#:
- 697245
ADDITIONAL INFORMATION
This brick ranch has been updated and is ready for new owners. It features 3 bed, 1 bath, with brand new white kitchen cabinets and stainless steel appliances that all stay. It also features brand new carpet, paint, updated bathroom and beautiful new deck on the back. Walkout lower level is nice and clean and is ready for you to finish.
- Type:
- Single Family
- Sq.Ft.:
- 1,559
- Status:
- Active
- Beds:
- 3
- Lot size:
- 0.32 Acres
- Year built:
- 1965
- Baths:
- 3.00
- MLS#:
- 697331
ADDITIONAL INFORMATION
Welcome to your dream home! This stunning 4 bedroom, 3 bathroom ranch-style residence is situated on a generously sized lot, offering the perfect blend of comfort, style, and space. The modern kitchen features stainless steel appliances, granite countertops, and ample cabinet space. The main level features a Primary bedroom with an updated en-suite bathroom. Two additional bedrooms that share an updated full bath. The open layout of the living room and dinning area is perfect for entertaining. The home has all new windows throughout allowing ample natural light as well as lowering energy costs. The basement is virtually a blank slate for your imagination to complete. You will find the 4th bedroom or office space as well as a 3/4 bath. The .31 acre yard allows for plenty of space for entertaining, pets, or children to burn off energy.
- Type:
- General Commercial
- Sq.Ft.:
- 3,163
- Status:
- Active
- Beds:
- n/a
- Lot size:
- 0.3 Acres
- Year built:
- 1946
- Baths:
- MLS#:
- 697302
ADDITIONAL INFORMATION
Established auto body shop with great location and exposure on the corner of Easton Blvd and Hubbell Ave. Over 3,163 sf of shop and office space. The shop has a downdraft paint room—a new roof on the entire building in 2023. The price includes large specialty auto body items like infrared drying arms, hoists, supplies, and hand tools. etc
- Type:
- Land
- Sq.Ft.:
- n/a
- Status:
- Active
- Beds:
- n/a
- Lot size:
- 0.47 Acres
- Baths:
- MLS#:
- 697286
ADDITIONAL INFORMATION
Welcome to your opportunity to own a slice of tranquility nestled within Pleasant Hill's charming city limits. This expansive piece of land, just under a half acre, offers the perfect canvas for your dream home or investment project. Conveniently situated on a blacktop road, this property boasts easy access to all the amenities and attractions that Pleasant Hill has to offer. Located within the Southeast Polk (SEP) school district, city water, and electric services are readily available at the road, making it effortless to connect and start building your vision without delay. Embrace the outdoors with ease, as this property is just a stone's throw away from the picturesque Copper Creek Lake and Golf Course. Whether you're a nature enthusiast or a golf aficionado, the possibilities for recreation and relaxation are endless. Contact us today to make this property your own.
- Type:
- Land
- Sq.Ft.:
- n/a
- Status:
- Active
- Beds:
- n/a
- Lot size:
- 0.47 Acres
- Baths:
- MLS#:
- 697274
ADDITIONAL INFORMATION
Welcome to your opportunity to own a slice of tranquility nestled within Pleasant Hill's charming city limits. This expansive piece of land, just under a half acre, offers the perfect canvas for your dream home or investment project. Conveniently situated on a blacktop road, this property boasts easy access to all the amenities and attractions that Pleasant Hill has to offer. Located within the Southeast Polk (SEP) school district, city water, and electric services are readily available at the road, making it effortless to connect and start building your vision without delay. Embrace the outdoors with ease, as this property is just a stone's throw away from the picturesque Copper Creek Lake and Golf Course. Whether you're a nature enthusiast or a golf aficionado, the possibilities for recreation and relaxation are endless. Contact us today to make this property your own.
- Type:
- Condo
- Sq.Ft.:
- 1,466
- Status:
- Active
- Beds:
- 3
- Lot size:
- 0.17 Acres
- Year built:
- 2005
- Baths:
- 3.00
- MLS#:
- 697229
ADDITIONAL INFORMATION
A low-maintenance move-in ready home with newer HVAC, roof, and siding, near a lake, with a scenic yard...this home has all the perks. Whether you're a first-time buyer, an empty nester, or anywhere in between, this home has everything you're looking for! Situated within walking distance of Easter Lake, and a quick drive to all the downtown amenities is this 3-bedroom, 3-bathroom bi-attached home with a 3-car attached garage. This neighborhood has a community feel with enough mature trees to make it also feel like home. Walk inside the great room and notice the neutral paint and natural light complementing the hardwood floors and open floor plan. The kitchen features a large, tiered island, perfect for entertaining. The wrap-around cabinets provide plenty of storage and help the space flow into the attached dining and living room areas. Just off the great room is a sun room with access to the deck. It is the perfect space for a den, a morning cup of coffee, or even a home office or library. Two bedrooms and two full bathrooms, along with the laundry room, complete the spacious main floor. Downstairs, enjoy a walk-out basement with views of the tiered landscaping in the back. The recently renovated family room is large and has plenty of space to set up a home theatre or gym. A 3rd bedroom & bathroom are also on this level, providing privacy for guests or a great space to host holiday gatherings. This property has storage, space, and a serene location. Schedule a showing today!
- Type:
- Condo
- Sq.Ft.:
- 2,286
- Status:
- Active
- Beds:
- 3
- Lot size:
- 0.04 Acres
- Year built:
- 2023
- Baths:
- 3.00
- MLS#:
- 697218
ADDITIONAL INFORMATION
Looking for the ultimate in townhome living in the downtown area that comes with a 6 year tax abatement? Check out this Grayson plan in Grays Station which has the perfect combination of luxury, convenience, and entertainment areas. Storage is always appreciated and this home starts with an over sized two-car attached garage. Stepping into the first floor, this plan has the rare kitchen island option that flows wonderfully into the dining and living areas. There is also a half bath, nice pantry ,and the optional fireplace on this floor. Moving up to the second floor you have got your primary suite with a huge walk in closet and ensuite bath with dual vanities. There is the convenience of a large second floor laundry area along with two more bedrooms and an additional full bath. We are just getting started because there is more. Check out the upstairs rooftop entertainment room with a wet bar all with access to the optional full roof deck with pergola area. From here you have great views of Grays Lake and Downtown both of which are accessible via the nearby bike and walking trails. Being an end unit you have great light and views and you can really feel the openness of this plan. It’s time to take that leap and start enjoying the life you have always wanted and deserved.
- Type:
- Condo
- Sq.Ft.:
- 2,310
- Status:
- Active
- Beds:
- 3
- Lot size:
- 0.04 Acres
- Year built:
- 2023
- Baths:
- 3.00
- MLS#:
- 697214
ADDITIONAL INFORMATION
Finally the spacious townhome you have been looking for downtown. Check out this Cordova plan in Grays Station which is that rare location offering access to everything downtown has to offer with the privacy you often desire. First off we have a 6 year tax abatement to get things rolling. And rolling you will do into your oversized two car attached garage. On the first floor you will note the high ceilings and the openness of the plan. The modern kitchen features a peninsula for seating and just flows into the dining area and living area with the optional fireplace. The first floor also has the convenience of a half bath. Now things get better as you access all the second floor has to offer. Start with the split bedroom plan with the primary ensuite on one side with its large walk in closet and private bath with dual vanities. On the other side are two more bedrooms and a full bath. Between these areas is a large laundry area offering additional storage. Just when you don’t think it can get better you note the stairs to the third floor and roof top entertaining area. Up here is the private entertainment room with a bar and views of the city skyline and sliders out to the full roof top deck with optional pergola. Celebrate and entertain up here on this space big enough to handle a nice party or just relax and listen to the birds and wildlife all around you. You have worked for it, now enjoy it!
- Type:
- Condo
- Sq.Ft.:
- 2,353
- Status:
- Active
- Beds:
- 3
- Lot size:
- 0.04 Acres
- Year built:
- 2023
- Baths:
- 3.00
- MLS#:
- 697209
ADDITIONAL INFORMATION
Finally the downtown home you have been yearning for. This Grays Station townhome is the rare Cordova plus plan. This is an interior unit featuring a little more space than most units with three bedrooms, 2.5 baths, an oversized two-car attached garage and 2,310 square feet of living space. The expansive kitchen opens to the dining and living areas (with optional fireplace) on the main level and features plenty of storage and a half bath. The second floor has three bedrooms and two bathrooms, including a primary ensuite bed/bath with a dual vanity, a large laundry, all with large walk-in closets. All your dreams come true once you arrive on the third level featuring a large bonus room with wet bar, 22x12 rooftop deck with a pergola and the optional full deck feature. Here is a great relaxing and entertaining space with epic views of downtown and Grays Lake. Want to take a run or bike ride, the trail is outside your front door. Maybe you want to take a walk around Grays Lake? It’s so close. Fine dining and entertainment? all walkable. Six year tax abatement: check. And just wait for the ICON water trails to be completed because you will be minutes from river access.
- Type:
- Condo
- Sq.Ft.:
- 2,310
- Status:
- Active
- Beds:
- 3
- Lot size:
- 0.04 Acres
- Year built:
- 2023
- Baths:
- 3.00
- MLS#:
- 697206
ADDITIONAL INFORMATION
Welcome the Cordova plan at Grays Station. If you want to live downtown but still have some space and privacy here you go. This home is adapted to today’s active lifestyles and is an interior unit featuring 2310 square feet of living space. On the first floor you find the expansive kitchen which is open to the dining and living areas. There is also an conveniently placed private half bath off the back of the kitchen and an optional fireplace in the living room. The second floor opens up wonderfully with three bedrooms and two bathrooms, including an ensuite master with a huge walk in closet and dual vanities. Also on the second floor is a convenient and expansive laundry area. But don’t stop here if you like entertaining friends and relaxing spaces because the third level features a large bonus room with a wet bar with direct access to the optional full roof deck including a pergola. All with views of downtown and Grays Lake. This home is located just steps from the recreational trails which can get you everywhere quickly and efficiently. Oh, don’t forget the oversized attached two car garage and the six year tax abatement. All this downtown near great dining, fun nightlife, the Iowa Cubs, the Civic Center, the Art park, and don’t forget those craft beer breweries.
- Type:
- Condo
- Sq.Ft.:
- 2,286
- Status:
- Active
- Beds:
- 3
- Lot size:
- 0.04 Acres
- Year built:
- 2023
- Baths:
- 3.00
- MLS#:
- 697203
ADDITIONAL INFORMATION
Looking for luxury downtown that can facilitate a healthy active lifestyle? Check out this townhome in Grays Station perfectly situated next to Des Moines' wonderful trail system with views of downtown and Grays Lake. This is the Grayson plan which has an oversized two-car attached garage, three bedrooms, 2.5 baths, and 2,286 square feet of living space in a beautiful end unit. The first floor features an open-concept kitchen with a pantry area, dining, and living spaces with an optional fireplace and a convenient half bath. The second floor has three bedrooms and two bathrooms, including a primary with an ensuite bath and large walk in closet. There are two other large bedrooms are on this floor along with a second full bath and a convenient laundry area and storage. The third level is an absolute show stopper featuring a large bonus room with a wet bar! a 24x12 rooftop deck with a pergola and the optional full deck feature. A great place to relax or host an epic party. You have to check this home out and the 6 year tax abatement.
Open House:
Saturday, 11/16 9:00-5:00PM
- Type:
- Single Family
- Sq.Ft.:
- 1,433
- Status:
- Active
- Beds:
- 3
- Lot size:
- 0.15 Acres
- Year built:
- 2024
- Baths:
- 2.00
- MLS#:
- 696084
ADDITIONAL INFORMATION
This home is perfectly located within our Greens at Woodland Hills community, on the beautiful Woodland Hills Golf Course just south of Ankeny. This Jasmine ranch offers open-concept living with a vaulted ceilings, kitchen with island and pantry and fireplace. Come explore this peaceful new home community where you have all the amenities of Ankeny at your fingertips and easy access to I-35 just down the road. Our exceptional quality homes come with a smart-home technology, passive radon system, 15-year basement waterproof warranty and a 1-year builder warranty. Hubbell Homes’ preferred lenders offer $1,750 towards closing costs. Not valid with any other offer and subject to change without notice.
Open House:
Saturday, 11/16 9:00-5:00PM
- Type:
- Single Family
- Sq.Ft.:
- 1,500
- Status:
- Active
- Beds:
- 3
- Lot size:
- 0.15 Acres
- Year built:
- 2024
- Baths:
- 2.00
- MLS#:
- 696083
ADDITIONAL INFORMATION
Welcome to the Greens at Woodland Hills, nestled just South of Ankeny. This Cedar ranch offers open-concept living with a vaulted ceiling, kitchen with island and corner pantry and fireplace. Come explore this peaceful new home community where you have all the amenities of Ankeny at your fingertips and easy access to I-35 just down the road. Our exceptional quality homes come with a smart-home technology, passive radon system, 15-year basement waterproof warranty and a 1-year builder warranty. Hubbell Homes’ preferred lenders offer $1,750 towards closing costs. Not valid with any other offer and subject to change without notice.
Open House:
Saturday, 11/16 9:00-5:00PM
- Type:
- Single Family
- Sq.Ft.:
- 1,500
- Status:
- Active
- Beds:
- 3
- Lot size:
- 0.15 Acres
- Year built:
- 2024
- Baths:
- 2.00
- MLS#:
- 696082
ADDITIONAL INFORMATION
This Cedar floor plan is located within our Greens at Woodland Hills community, near the beautiful Woodland Hills Golf Course, just south of Ankeny. This ranch home offers open-concept living with a vaulted ceilings, kitchen with island and corner pantry and fireplace. Come explore this peaceful new home community where you have all the amenities of Ankeny at your fingertips and easy access to I-35 just down the road. Our exceptional quality homes come with a smart-home technology, passive radon system, 15-year basement waterproof warranty and a 1-year builder warranty. Hubbell Homes’ preferred lenders offer $1,750 towards closing costs. Not valid with any other offer and subject to change without notice.
Open House:
Saturday, 11/16 9:00-5:00PM
- Type:
- Single Family
- Sq.Ft.:
- 1,433
- Status:
- Active
- Beds:
- 3
- Lot size:
- 0.15 Acres
- Year built:
- 2024
- Baths:
- 2.00
- MLS#:
- 696079
ADDITIONAL INFORMATION
This home is perfectly located within our Greens at Woodland Hills community just south of Ankeny. This Jasmine ranch offers open-concept living with a vaulted ceilings, kitchen with island and pantry and fireplace. Come explore this peaceful new home community where you have all the amenities of Ankeny at your fingertips and easy access to I-35 just down the road. Our exceptional quality homes come with a smart-home technology, passive radon system, 15-year basement waterproof warranty and a 1-year builder warranty. Hubbell Homes’ preferred lenders offer $1,750 towards closing costs. Not valid with any other offer and subject to change without notice.
- Type:
- Single Family
- Sq.Ft.:
- 1,498
- Status:
- Active
- Beds:
- 4
- Lot size:
- 0.19 Acres
- Year built:
- 2024
- Baths:
- 3.00
- MLS#:
- 697103
ADDITIONAL INFORMATION
MOVE-IN READY! - 4.99% Interest Rate for FHA/VA 30-year fixed Loans for a Limited Time! - Contact builder rep for details. D.R. Horton, America’s Builder, presents the Hamilton in our Ruby Rose community. Located just on the Eastern edge of Des Moines, Ruby Rose is in a quiet neighborhood with all the benefits of an Urban Lifestyle! - MAY QUALIFY FOR TAX ABATEMENT! - This spacious Ranch home includes 4 Bedrooms, 3 Bathrooms and a Finished Basement providing nearly 2200 sqft of total living space! In the Main Living Area, you’ll find an open Great Room featuring a cozy fireplace. The Kitchen includes a Walk-In Pantry, Quartz Countertops and a Large Island overlooking the Dining and Great Room. The Primary Bedroom offers a Walk-In Closet, as well as an ensuite bathroom with dual vanity sink and a walk-in shower. Two additional Large Bedrooms and the second full bathroom are split from the Primary Bedroom at the opposite side of the home. In the Finished Lower Level, you’ll find an additional Oversized living space along with the Fourth Bed, full bath, and tons of storage space! All D.R. Horton Iowa homes include our America’s Smart Home™ Technology as well as DEAKO® light switches. Photos may be similar but not necessarily of subject property, including interior and exterior colors, finishes and appliances.
Open House:
Tuesday, 11/12 9:00-5:00PM
- Type:
- Single Family
- Sq.Ft.:
- 2,053
- Status:
- Active
- Beds:
- 4
- Lot size:
- 0.2 Acres
- Year built:
- 2024
- Baths:
- 3.00
- MLS#:
- 697073
ADDITIONAL INFORMATION
*MOVE-IN READY* - 4.99% Interest Rate for FHA/VA 30-year fixed Loans for a Limited Time! - Contact builder rep for details. D.R. Horton, America’s Builder, presents the Bellhaven in our Wood of Copper Creek community. Located just on the Eastern edge of Des Moines, Woods of Copper is a quiet neighborhood with the benefits of an Urban Lifestyle! - MAY QUALIFY FOR TAX ABATEMENT! - The Bellhaven is a beautiful, open concept 2-story home that includes 4 Large Bedrooms & 2.5 Bathrooms. Upon entering the Bellhaven you’ll find a spacious Study perfect for an office space. As you make your way through the Foyer, you’ll find a spacious and cozy Great Room complete with a fireplace. The Gourmet Kitchen with included Quartz countertops is perfect for entertaining with its Oversized Island overlooking the Dining and Living areas. Heading up to the second level, you’ll find the oversized Primary Bedroom featuring an ensuite bathroom and TWO large walk-in closets. The additional 3 Bedrooms, full Bathroom, and Laundry Room round out the rest of the upper level! All D.R. Horton Iowa homes include our America’s Smart Home™ Technology as well as DEAKO® decorative plug-n-play light switches. Photos may be similar but not necessarily of subject property, including interior and exterior colors, finishes and appliances.
- Type:
- Single Family
- Sq.Ft.:
- 1,498
- Status:
- Active
- Beds:
- 4
- Lot size:
- 0.23 Acres
- Year built:
- 2024
- Baths:
- 3.00
- MLS#:
- 697071
ADDITIONAL INFORMATION
*MOVE-IN READY!* D.R. Horton, America’s Builder, presents the Hamilton in our Wood of Copper Creek community. Located just on the Eastern edge of Des Moines, Woods of Copper is a quiet neighborhood with the benefits of an Urban Lifestyle! - MAY QUALIFY FOR TAX ABATEMENT! - This spacious Ranch home includes 4 Bedrooms, 3 Bathrooms and a Finished WALK-OUT Basement providing nearly 2200 sq ft of total living space! In the Main Living Area, you’ll find an open Great Room featuring a cozy fireplace. The Kitchen includes a Walk-In Pantry, Quartz Countertops and a Large Island overlooking the Dining & Great Room. The Primary Bedroom offers a Walk-In Closet, as well as an ensuite bathroom with dual vanity sink and a walk-in shower. Two additional Large Bedrooms and the second full bathroom are split from the Primary Bedroom at the opposite side of the home. In the Finished Lower Level, you’ll find an additional living space along with the 4th Bed and full bath! All D.R. Horton Iowa homes include our America’s Smart Home™ Technology and DEAKO® light switches. Photos may be similar but not necessarily of subject property, including interior and exterior colors, finishes and appliances.
- Type:
- Single Family
- Sq.Ft.:
- 934
- Status:
- Active
- Beds:
- 3
- Lot size:
- 0.15 Acres
- Year built:
- 1972
- Baths:
- 1.00
- MLS#:
- 696932
ADDITIONAL INFORMATION
Investment Property, sold "As Is". This home has had some upgrades. It is located in a flood zone.
- Type:
- Single Family
- Sq.Ft.:
- 1,736
- Status:
- Active
- Beds:
- 3
- Lot size:
- 0.28 Acres
- Year built:
- 1917
- Baths:
- 2.00
- MLS#:
- 696927
ADDITIONAL INFORMATION
These sellers are highly motivated & eager to find the right buyer for their lovingly cared-for home! This property offers a perfect blend of craftsman appeal & contemporary upgrades. Renovations include a complete plumbing replacement, a new tankless water heater, all-new electrical systems, and a newer roof. New appliances, a new water service line, and a transformed primary suite add to the appeal.The upstairs has been redesigned into a spacious retreat, featuring a large primary bedroom with a walk-incloset and an expansive ensuite bath. The bathroom is luxurious with a 60x60 tiled shower, a 72” soaker tub with Kohler finishes, and Anderson windows. Original hardwoods have been repurposed in the bonus space, ideal for a reading nook or extra storage. Comfort is enhanced by two new mini-split systems providing both AC and heating. In 2023, the kitchen received new appliances, and the newer washer and dryer are included. Custom cellular blinds offer privacy without sacrificing natural light. The exterior stucco has been well-maintained and repainted in 2020. The 2023 roof replacement includes new decking, 30-year shingles, and oversized gutters. Step through the Anderson French Doors to find an oversized two-car garage, a newer driveway with parking for up to four cars, and a private backyard oasis. Don’t miss this opportunity—schedule a visit today to see all the remarkable features for yourself!
- Type:
- Single Family
- Sq.Ft.:
- 704
- Status:
- Active
- Beds:
- 2
- Lot size:
- 0.13 Acres
- Year built:
- 1918
- Baths:
- 1.00
- MLS#:
- 696877
ADDITIONAL INFORMATION
Don't miss your opportunity to make this 2 bedroom, 1 bathroom home your own! Complete with large 2 car detached garage! Updates include a brand new sewer line and brand new windows! All information obtained from Seller and public records.
- Type:
- Single Family
- Sq.Ft.:
- 1,433
- Status:
- Active
- Beds:
- 4
- Lot size:
- 0.32 Acres
- Year built:
- 2024
- Baths:
- 3.00
- MLS#:
- 696782
ADDITIONAL INFORMATION
Destiny Homes presents this Walk-out Canyon floor plan with approximately 2200 total sq. ft., 3 car garage on a great walk-out lot. SEP SCHOOLS & DES MOINES TAX ABATEMENT! 100%,100%, 75%, 50% & 25% !! The Canyon features 2 bedrooms, 2 bathrooms and approximately 1400 square feet of finish on the main. The unique open concept highlights the kitchen with a 10 ft island, quartz countertops and a large walk-in pantry. The dining areas opens to the covered patio. The great room has plenty of natural light from the large picture windows. The primary suite features a double vanity and walk-in closet. The finished lower level includes approximately 750 sq. ft. of beautiful finish, 2 additional bedrooms, a full bath, family room, sliders to patio and plenty of room for storage. 2 year Extended Builder Warranty and Energy Star Rated. Ask about $2,000 in closing costs provided by the preferred lender.
- Type:
- Condo
- Sq.Ft.:
- 1,324
- Status:
- Active
- Beds:
- 2
- Year built:
- 1930
- Baths:
- 2.00
- MLS#:
- 696844
ADDITIONAL INFORMATION
Welcome to Historic Hotel Kirkwood! Perfectly located and just steps way from all that downtown has to offer. Walking into the lobby you are greeted with historic art deco charm and character. The 7th floor condo offers 1324 sqft and has 2 large bedrooms with walk in closets and 2 bathrooms. Open floor plan includes a kitchen with breakfast bar overlooking into the living room area perfect for entertaining. The unit has three sided views with one of them of the beautiful Iowa Capitol. In-unit washer and dryer. Kirkwood is connected to skywalk, and is close to all the restaurants, farmers market and local shops. HOA covers exterior building insurance, maintenance, trash, water, security, fitness room, sauna, 2 parking stalls and a large storage room in the lower level. Schedule your showing today!
- Type:
- Single Family
- Sq.Ft.:
- 3,970
- Status:
- Active
- Beds:
- 8
- Lot size:
- 0.26 Acres
- Year built:
- 1916
- Baths:
- 3.00
- MLS#:
- 696783
ADDITIONAL INFORMATION
Welcome to this unique property offering three distinct homes on one parcel, perfect for multi-generational living or investment opportunities. The first home is a charming two-story house featuring a welcoming front porch, three bedrooms, and one bathroom. Behind it, you'll find a cozy bungalow boasting an open-concept dining and kitchen area, a spacious living room, one bedroom, and one bathroom. The third home, also a two-story structure with three bedrooms and one bathroom, is a blank canvas awaiting your vision, sold as-is and ready for a complete renovation. This versatile property is brimming with potential for the discerning buyer.
- Type:
- Cluster
- Sq.Ft.:
- 1,408
- Status:
- Active
- Beds:
- 4
- Lot size:
- 0.3 Acres
- Year built:
- 1977
- Baths:
- 1.00
- MLS#:
- 696468
ADDITIONAL INFORMATION
This duplex presents a great opportunity to add to your rental portfolio. Each unit of this duplex features two bedrooms, and one bathroom. Each side also features its own basement area, that features the washer and dryer. Each unit is currently rented out, which means it will produce you an income from day one.

This information is provided exclusively for consumers’ personal, non-commercial use, and may not be used for any purpose other than to identify prospective properties consumers may be interested in purchasing. This is deemed reliable but is not guaranteed accurate by the MLS. Copyright 2024 Des Moines Area Association of Realtors. All rights reserved.
Des Moines Real Estate
The median home value in Des Moines, IA is $216,000. This is lower than the county median home value of $247,000. The national median home value is $338,100. The average price of homes sold in Des Moines, IA is $216,000. Approximately 55.3% of Des Moines homes are owned, compared to 36.9% rented, while 7.8% are vacant. Des Moines real estate listings include condos, townhomes, and single family homes for sale. Commercial properties are also available. If you see a property you’re interested in, contact a Des Moines real estate agent to arrange a tour today!
Des Moines, Iowa has a population of 213,545. Des Moines is less family-centric than the surrounding county with 28.89% of the households containing married families with children. The county average for households married with children is 34.53%.
The median household income in Des Moines, Iowa is $58,444. The median household income for the surrounding county is $73,015 compared to the national median of $69,021. The median age of people living in Des Moines is 34.2 years.
Des Moines Weather
The average high temperature in July is 85.6 degrees, with an average low temperature in January of 12.5 degrees. The average rainfall is approximately 35.9 inches per year, with 32.9 inches of snow per year.
