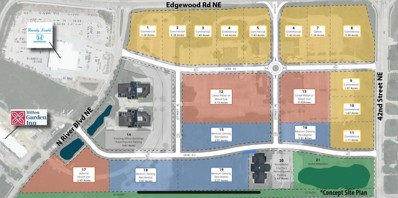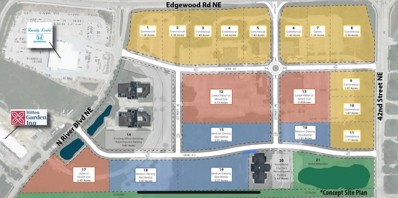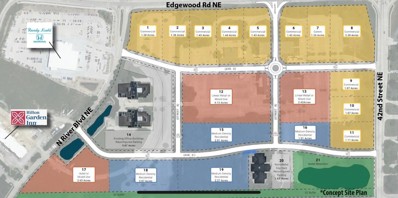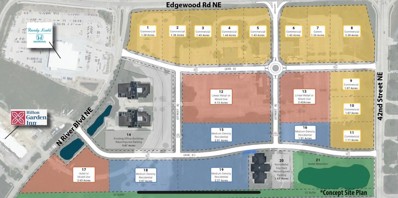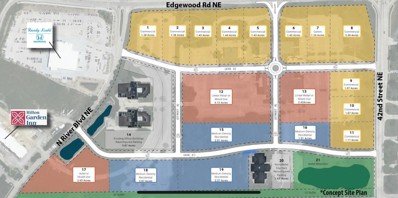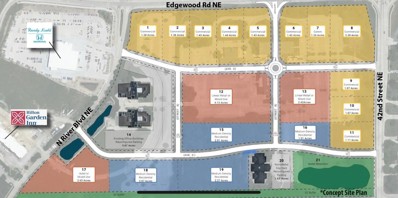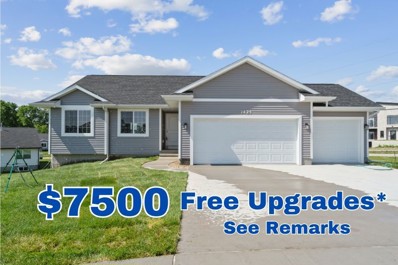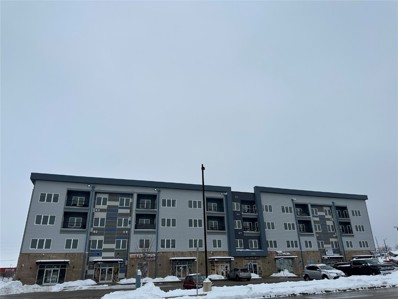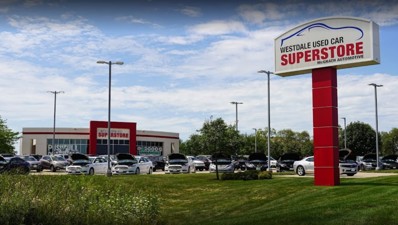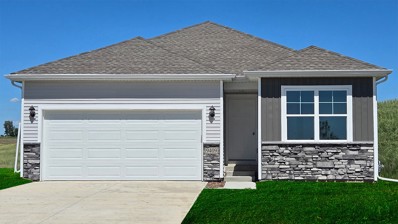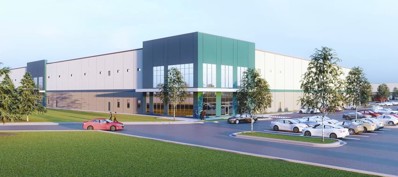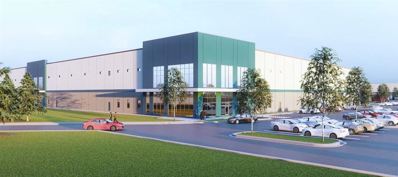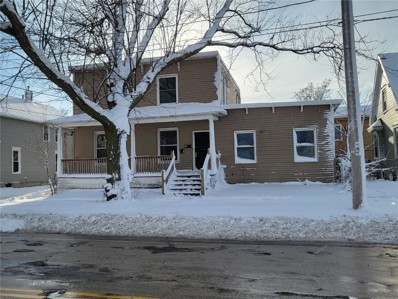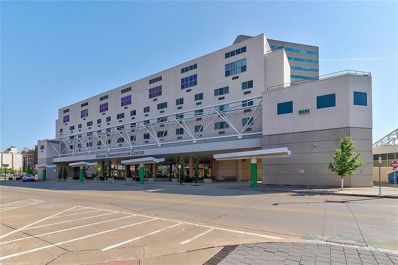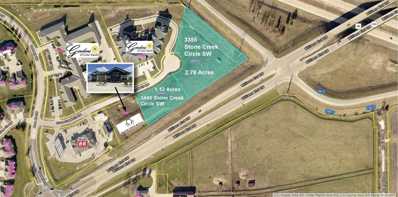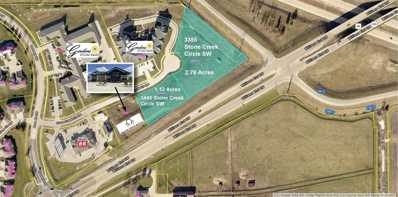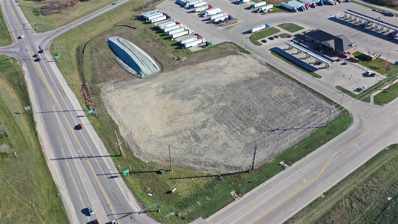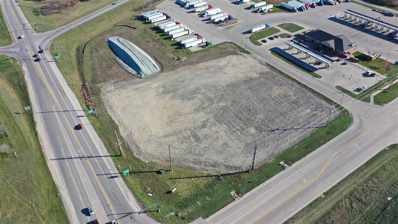Cedar Rapids IA Homes for Rent
$1,370,397
Lot 5 Edgewood Pointe Cedar Rapids, IA 52411
- Type:
- General Commercial
- Sq.Ft.:
- n/a
- Status:
- Active
- Beds:
- n/a
- Lot size:
- 1.43 Acres
- Baths:
- MLS#:
- 2400413
ADDITIONAL INFORMATION
Edgewood Pointe is Cedar Rapids' latest mixed-use development encompassing 29.52 acres. Edgewood Road offers your business tremendous exposure with Annual Average Daily Traffic counts in excess of 25,000 vehicles. The median household income in this zip code (52411) is $163,274, the second ranking zip code in household income in the state of Iowa. This location provides excellent accessibility to all areas of the city with close proximity to Highway 100. Principal of ownership group is a licensed REALTOR in IA/IL/FL. *Concept Site Plan.
$1,254,528
Lot 4 Edgewood Pointe Cedar Rapids, IA 52411
- Type:
- General Commercial
- Sq.Ft.:
- n/a
- Status:
- Active
- Beds:
- n/a
- Lot size:
- 1.44 Acres
- Baths:
- MLS#:
- 2400412
ADDITIONAL INFORMATION
Edgewood Pointe is Cedar Rapids' latest mixed-use development encompassing 29.52 acres. Edgewood Road offers your business tremendous exposure with Annual Average Daily Traffic counts in excess of 25,000 vehicles. The median household income in this zip code (52411) is $163,274, the second ranking zip code in household income in the state of Iowa. This location provides excellent accessibility to all areas of the city with close proximity to Highway 100. Principal of ownership group is a licensed REALTOR in IA/IL/FL. *Concept Site Plan.
$1,245,816
Lot 3 Edgewood Pointe Cedar Rapids, IA 52411
- Type:
- General Commercial
- Sq.Ft.:
- n/a
- Status:
- Active
- Beds:
- n/a
- Lot size:
- 1.43 Acres
- Baths:
- MLS#:
- 2400410
ADDITIONAL INFORMATION
Edgewood Pointe is Cedar Rapids' latest mixed-use development encompassing 29.52 acres. Edgewood Road offers your business tremendous exposure with Annual Average Daily Traffic counts in excess of 25,000 vehicles. The median household income in this zip code (52411) is $163,274, the second ranking zip code in household income in the state of Iowa. This location provides excellent accessibility to all areas of the city with close proximity to Highway 100. Principal of ownership group is a licensed REALTOR in IA/IL/FL. *Concept Site Plan.
$1,442,707
Lot 1 Edgewood Pointe Cedar Rapids, IA 52411
- Type:
- General Commercial
- Sq.Ft.:
- n/a
- Status:
- Active
- Beds:
- n/a
- Lot size:
- 1.38 Acres
- Baths:
- MLS#:
- 2400407
ADDITIONAL INFORMATION
Edgewood Pointe is Cedar Rapids' latest mixed-use development encompassing 29.52 acres. Edgewood Road offers your business tremendous exposure with Annual Average Daily Traffic counts in excess of 25,000 vehicles. The median household income in this zip code (52411) is $163,274, the second ranking zip code in household income in the state of Iowa. This location provides excellent accessibility to all areas of the city with close proximity to Highway 100. Principal of ownership group is a licensed REALTOR in IA/IL/FL. *Concept Site Plan.
$1,184,832
Lot 2 Edgewood Pointe Cedar Rapids, IA 52411
- Type:
- General Commercial
- Sq.Ft.:
- n/a
- Status:
- Active
- Beds:
- n/a
- Lot size:
- 1.36 Acres
- Baths:
- MLS#:
- 2400409
ADDITIONAL INFORMATION
Edgewood Pointe is Cedar Rapids' latest mixed-use development encompassing 29.52 acres. Edgewood Road offers your business tremendous exposure with Annual Average Daily Traffic counts in excess of 25,000 vehicles. The median household income in this zip code (52411) is $163,274, the second ranking zip code in household income in the state of Iowa. This location provides excellent accessibility to all areas of the city with close proximity to Highway 100. Principal of ownership group is a licensed REALTOR in IA/IL/FL. *Concept Site Plan.
- Type:
- General Commercial
- Sq.Ft.:
- n/a
- Status:
- Active
- Beds:
- n/a
- Lot size:
- 2.42 Acres
- Baths:
- MLS#:
- 2400423
ADDITIONAL INFORMATION
Edgewood Pointe is Cedar Rapids' latest mixed-use development encompassing 29.52 acres. This prime location (former Transamerica site) is an excellent opportunity for mixed-use retail, office and multi-family development. Easy access to Edgewood Road and Highway 100 make this location very convenient to all areas of the City. Principal of ownership group is a licensed REALTOR in IA/IL/FL. *Concept Site Plan.
Open House:
Sunday, 12/1 5:00-7:00PM
- Type:
- Single Family
- Sq.Ft.:
- 2,097
- Status:
- Active
- Beds:
- 3
- Lot size:
- 0.3 Acres
- Year built:
- 2023
- Baths:
- 2.00
- MLS#:
- 2400361
ADDITIONAL INFORMATION
*$7,500 FREE upgrades with an accepted offer and closing by December 31, 2024. This new construction ranch home offers modern living with a walkout lower level, featuring a finished rec room with a slider to the patio; over 2000 finished square feet and space for additional bedroom and stubbed for a future bathroom, for you to do some sweat equity or have the builder finish, let us know if you want pricing to have your home completed prior to moving in. The kitchen and dining area showcase stylish LVT flooring, Quartz counters, stainless steel appliances, white kitchen cabinets, breakfast bar/island. A slider off the dining area leads to a deck with stairs down to the patio, creating seamless indoor-outdoor connectivity. The primary suite is a retreat with trey ceilings, a spacious walk-in closet, and a luxurious bathroom featuring a Quartz dual vanity top. Convenience is key, with a strategically located laundry room near the bedrooms.
- Type:
- Retail
- Sq.Ft.:
- n/a
- Status:
- Active
- Beds:
- n/a
- Lot size:
- 1.82 Acres
- Year built:
- 2019
- Baths:
- MLS#:
- 2400346
ADDITIONAL INFORMATION
- Type:
- Retail
- Sq.Ft.:
- n/a
- Status:
- Active
- Beds:
- n/a
- Lot size:
- 3.69 Acres
- Year built:
- 2005
- Baths:
- MLS#:
- 2400314
ADDITIONAL INFORMATION
Unlock the potential of this expansive property poised for retail or a dynamic redevelopment in southwest Cedar Rapids. Situated within a thriving retail district just off the bustling Edgewood Road, this spacious site offers many attractive amenities including encompassing windows infusing natural light, a commanding pylon sign, two 12x12 overhead doors, vast off-street parking lot, ample green space and a well-lit yard. Inside, discover a versatile warehouse service area with open showroom and offices, tailored to diverse business needs. Surrounded by retail giants including Target, Walmart Supercenter, Kohl's, and Menards, this property enjoys a strategic advantage in an active commercial hub. Effortless connectivity to major highways such as Highway 151, Highway 30, and I-380 further enhances its appeal.
- Type:
- Office
- Sq.Ft.:
- n/a
- Status:
- Active
- Beds:
- n/a
- Lot size:
- 1.45 Acres
- Year built:
- 1977
- Baths:
- MLS#:
- 2400311
ADDITIONAL INFORMATION
- Type:
- Office
- Sq.Ft.:
- n/a
- Status:
- Active
- Beds:
- n/a
- Lot size:
- 1.45 Acres
- Year built:
- 1977
- Baths:
- MLS#:
- 2400310
ADDITIONAL INFORMATION
- Type:
- Office
- Sq.Ft.:
- n/a
- Status:
- Active
- Beds:
- n/a
- Lot size:
- 1.45 Acres
- Year built:
- 1977
- Baths:
- MLS#:
- 2400309
ADDITIONAL INFORMATION
- Type:
- Single Family
- Sq.Ft.:
- 2,219
- Status:
- Active
- Beds:
- 4
- Year built:
- 2024
- Baths:
- 3.00
- MLS#:
- 2400217
ADDITIONAL INFORMATION
D.R. Horton, America’s Builder, presents the Abbott. LOCATED ON A WALK-OUT LOT. The Abbott provides 4 bedrooms and 3 full baths in a single-level, open living space with a Finished Basement. This home includes over 2,200 square feet of total living space! In the main living area, you'll find a large kitchen Island overlooking the Dining area and Great Room. The Kitchen includes Quartz Countertops and a spacious Walk-In Pantry. In the Primary bedroom you’ll find a large Walk-In Closet, as well as an ensuite Bathroom with dual vanity sink and walk-in shower. Two additional Large Bedrooms and the second full Bathroom are split from the Primary Bedroom at the opposite side of the home. Heading into the Finished lower level, you’ll find the Fourth Bedroom, a full Bathroom, and spacious additional living area! All D.R. Horton Iowa homes include our America’s Smart Home™ Technology and comes with an industry-leading suite of smart home products. Video doorbell, garage door control, lighting, door lock, thermostat, and voice - all controlled through one convenient app! Also included are DEAKO® decorative plug-n-play light switches with smart switch capability. Photos may be similar but not necessarily of subject property, including interior and exterior colors, finishes and appliances.
- Type:
- Industrial
- Sq.Ft.:
- n/a
- Status:
- Active
- Beds:
- n/a
- Lot size:
- 25.33 Acres
- Year built:
- 2024
- Baths:
- MLS#:
- 2400187
ADDITIONAL INFORMATION
- Type:
- Industrial
- Sq.Ft.:
- n/a
- Status:
- Active
- Beds:
- n/a
- Lot size:
- 25.33 Acres
- Year built:
- 2024
- Baths:
- MLS#:
- 2400179
ADDITIONAL INFORMATION
- Type:
- Industrial
- Sq.Ft.:
- n/a
- Status:
- Active
- Beds:
- n/a
- Lot size:
- 25.33 Acres
- Year built:
- 2024
- Baths:
- 7.95
- MLS#:
- 202400272
ADDITIONAL INFORMATION
- Type:
- Other
- Sq.Ft.:
- 2,068
- Status:
- Active
- Beds:
- n/a
- Lot size:
- 0.07 Acres
- Year built:
- 1905
- Baths:
- MLS#:
- 2400171
ADDITIONAL INFORMATION
Looking for a great investment property, look no further this unique duplex offers a bonus apartment thats apart of the lower level. lower unit vacant rent 1100 upper unit occupied rent 700 deposit 1400 6moth lease expires in April 2024. Tenants pays own utilities
- Type:
- Other
- Sq.Ft.:
- 2,998
- Status:
- Active
- Beds:
- n/a
- Year built:
- 1990
- Baths:
- MLS#:
- 2400113
ADDITIONAL INFORMATION
Seller will consider contract sale: 10% down payment, 6.5% interest, 25 year amortization, 3 year balloon. Interest to adjust in 2026. All buyer subject to credit and financial check. Contract to contain personal guaranty.
$478,000
3355 3355 Cedar Rapids, IA 52404
- Type:
- Land
- Sq.Ft.:
- n/a
- Status:
- Active
- Beds:
- n/a
- Lot size:
- 2.78 Acres
- Baths:
- MLS#:
- 202400016
- Subdivision:
- Stone Creek Comm 4th
ADDITIONAL INFORMATION
$192,709
3445 3445 Cedar Rapids, IA 52404
- Type:
- Land
- Sq.Ft.:
- n/a
- Status:
- Active
- Beds:
- n/a
- Lot size:
- 1.12 Acres
- Baths:
- MLS#:
- 202400015
- Subdivision:
- Stone Creek Comm 4th
ADDITIONAL INFORMATION
- Type:
- Retail
- Sq.Ft.:
- n/a
- Status:
- Active
- Beds:
- n/a
- Lot size:
- 0.29 Acres
- Year built:
- 1928
- Baths:
- MLS#:
- 2400028
ADDITIONAL INFORMATION
Exciting opportunity awaits in the heart of Czech Village with a second-generation restaurant space or retail space for sale, meticulously designed and strategically located to capture the vibrant energy of this historic community. This prime commercial property comes complete with a fully renovated bar, dining area, outdoor fenced in patio area behind building, and charming ambiance ready for your culinary or retail vision. What sets this offering apart is the added bonus of a newly renovated two-bedroom apartment, providing not only a unique live-work opportunity but also potential rental income. Don't miss out on the chance to be part of the thriving business scene in Czech Village, where tradition meets modernity. Seize this turnkey solution and transform your entrepreneurial dreams into reality! The existing furniture, fixtures and equipment are not included in the sale price, however, are available for purchase.
$2,150,000
8905 8905 Cedar Rapids, IA 52404
- Type:
- Land
- Sq.Ft.:
- n/a
- Status:
- Active
- Beds:
- n/a
- Lot size:
- 4.88 Acres
- Baths:
- MLS#:
- 202306439
- Subdivision:
- 0
ADDITIONAL INFORMATION
- Type:
- Land
- Sq.Ft.:
- n/a
- Status:
- Active
- Beds:
- n/a
- Lot size:
- 4.88 Acres
- Baths:
- MLS#:
- 202306438
- Subdivision:
- 0
ADDITIONAL INFORMATION
- Type:
- Office
- Sq.Ft.:
- n/a
- Status:
- Active
- Beds:
- n/a
- Lot size:
- 0.36 Acres
- Year built:
- 2011
- Baths:
- MLS#:
- 2308017
ADDITIONAL INFORMATION
- Type:
- Retail
- Sq.Ft.:
- n/a
- Status:
- Active
- Beds:
- n/a
- Lot size:
- 9.03 Acres
- Year built:
- 2009
- Baths:
- MLS#:
- 2307956
ADDITIONAL INFORMATION
Information is provided exclusively for consumers personal, non - commercial use and may not be used for any purpose other than to identify prospective properties consumers may be interested in purchasing. Copyright 2024 , Cedar Rapids Area Association of Realtors
Information is provided exclusively for consumers personal, non - commerical use and may not be used for any purpose other than to identify prospective properties consumers may be interested in purchasing. Copyright 2024 , Iowa City Association of REALTORS
Cedar Rapids Real Estate
The median home value in Cedar Rapids, IA is $195,000. This is lower than the county median home value of $208,200. The national median home value is $338,100. The average price of homes sold in Cedar Rapids, IA is $195,000. Approximately 64.84% of Cedar Rapids homes are owned, compared to 27.36% rented, while 7.81% are vacant. Cedar Rapids real estate listings include condos, townhomes, and single family homes for sale. Commercial properties are also available. If you see a property you’re interested in, contact a Cedar Rapids real estate agent to arrange a tour today!
Cedar Rapids, Iowa has a population of 136,512. Cedar Rapids is less family-centric than the surrounding county with 30.16% of the households containing married families with children. The county average for households married with children is 31.95%.
The median household income in Cedar Rapids, Iowa is $63,170. The median household income for the surrounding county is $70,360 compared to the national median of $69,021. The median age of people living in Cedar Rapids is 36.4 years.
Cedar Rapids Weather
The average high temperature in July is 84.1 degrees, with an average low temperature in January of 11.4 degrees. The average rainfall is approximately 36 inches per year, with 28.3 inches of snow per year.
