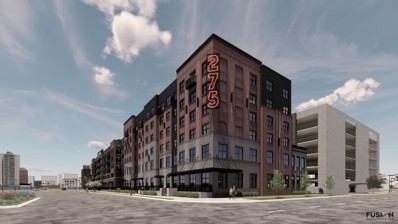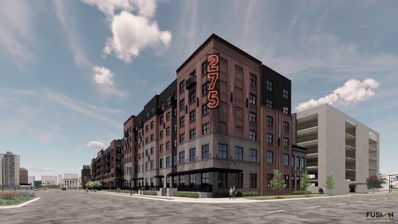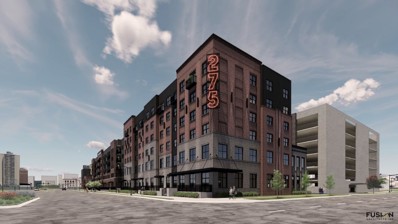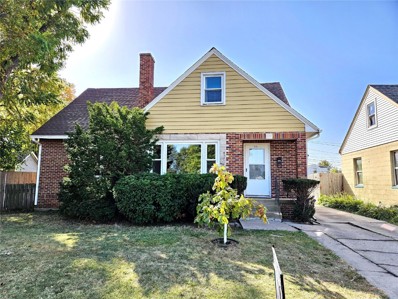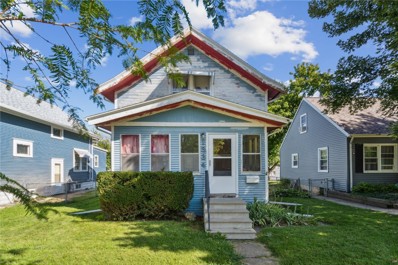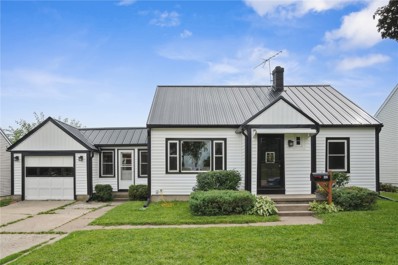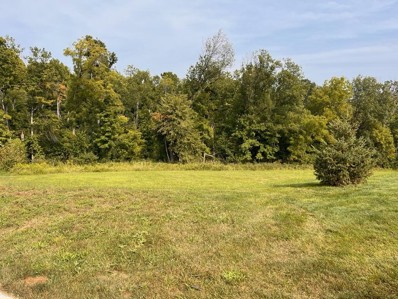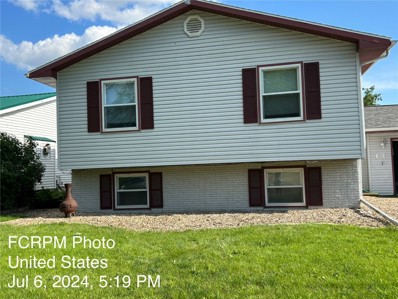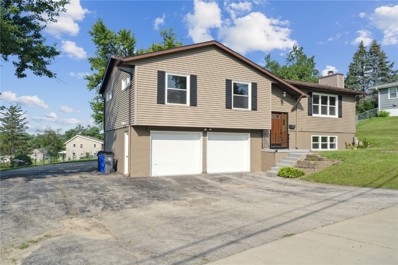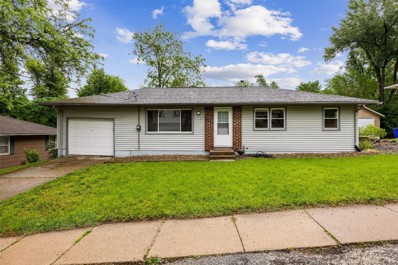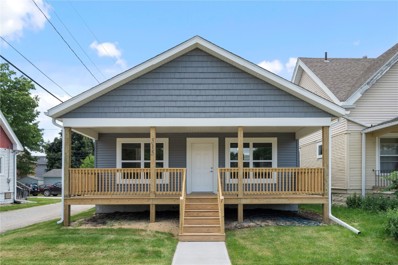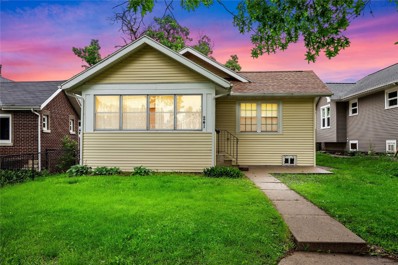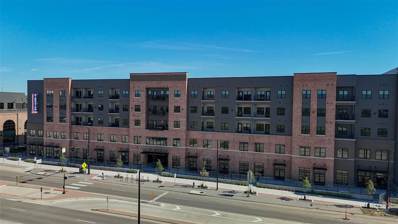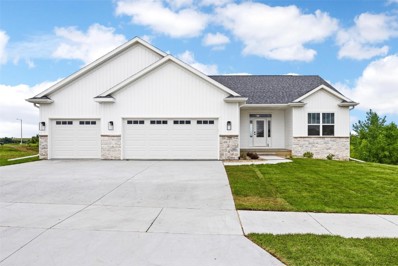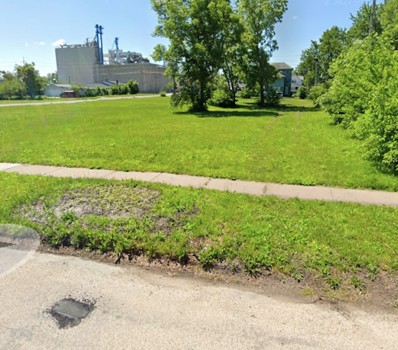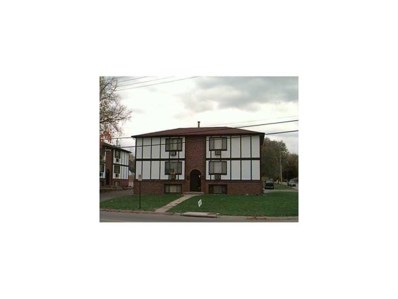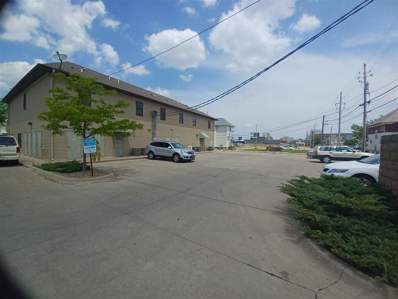Cedar Rapids IA Homes for Rent
- Type:
- Retail
- Sq.Ft.:
- n/a
- Status:
- Active
- Beds:
- n/a
- Lot size:
- 0.52 Acres
- Year built:
- 2024
- Baths:
- MLS#:
- 2406284
ADDITIONAL INFORMATION
- Type:
- Retail
- Sq.Ft.:
- n/a
- Status:
- Active
- Beds:
- n/a
- Lot size:
- 0.52 Acres
- Year built:
- 2024
- Baths:
- MLS#:
- 2406282
ADDITIONAL INFORMATION
- Type:
- Office
- Sq.Ft.:
- n/a
- Status:
- Active
- Beds:
- n/a
- Lot size:
- 0.52 Acres
- Year built:
- 2024
- Baths:
- MLS#:
- 2406277
ADDITIONAL INFORMATION
- Type:
- Retail
- Sq.Ft.:
- n/a
- Status:
- Active
- Beds:
- n/a
- Lot size:
- 0.52 Acres
- Year built:
- 2024
- Baths:
- MLS#:
- 2406275
ADDITIONAL INFORMATION
- Type:
- Retail
- Sq.Ft.:
- n/a
- Status:
- Active
- Beds:
- n/a
- Lot size:
- 0.52 Acres
- Year built:
- 2024
- Baths:
- MLS#:
- 2406288
ADDITIONAL INFORMATION
- Type:
- Single Family
- Sq.Ft.:
- 2,231
- Status:
- Active
- Beds:
- 4
- Lot size:
- 0.14 Acres
- Year built:
- 1950
- Baths:
- 3.00
- MLS#:
- 2405946
ADDITIONAL INFORMATION
Property is so unique; this is only one of 8 built locally with this concrete design. A brick layer meticulously placed each brick by hand, and almost 75 years later, it still looks immaculate! This is one solid home! All updated windows. Unique wood floors in the 2 main lvl bedrooms. Spacious upper level with massive walk-in closet! So much space within the walls of this home. Concrete steps will take you to the basement where you'll find concrete rafters for your ceiling, your washer/dryer, clean utilities, next to a handy work bench, multiple storage rooms with plenty of shelving, plus a small bar and fireplace in the rec room for entertainment! Fully fenced in yard, attached to enclosed patio. Plenty of space outside of and next to the 2-stall garage for addtl parking or recreational activities, like a quick game of back yard basketball! Seller is motivated and is offering a home warranty as well! Close before holidays
- Type:
- Single Family
- Sq.Ft.:
- 1,262
- Status:
- Active
- Beds:
- 3
- Lot size:
- 0.13 Acres
- Year built:
- 1916
- Baths:
- 1.00
- MLS#:
- 2406173
ADDITIONAL INFORMATION
An opportunity to own a beautiful 2 story home close to downtown Cedar Rapids. Come check out this 3 bedroom, 1 bathroom home with original charm. Put some work into this home and make it your own, a great investment opportunity. This home has plenty of updated big ticket items including a 2015 Roof, AC in 2016, updated electric panel, Water heater in 2020. The fenced in yard goes to a 2 car detached garage and 6 off street parking spots. Keeping some of that early 1900’s charm with hardwood flooring throughout and an original claw foot tub, enjoy the charm as well as the opportunity to update this home into your very own 2 story dream house.
- Type:
- Single Family
- Sq.Ft.:
- 1,432
- Status:
- Active
- Beds:
- 3
- Lot size:
- 0.19 Acres
- Year built:
- 1951
- Baths:
- 2.00
- MLS#:
- 2405803
ADDITIONAL INFORMATION
On 'the quiet end" of 1st Ave and across the street from Cleveland Elementary school, this is such a convenient location. Look at the curb appeal on this lovely SW side home! The sharp contrast of the striking black metal roof and crisp white vinyl siding (both installed in 2021) draws your eye from the street. Inside, arched doorways and hardwood floors in the dining room and 2 first floor bedrooms greet you as you enter. Walk through the cheery galley kitchen to the back of the house to find a great family room with can lighting, a fireplace, an abundance of windows and a full view patio door with screened side lites that open for fresh air lovers. A full bath is also found on the first floor. The upstairs ensuite has a bonus room that could be an office, nursery or 4th bedroom. In the basement, professional waterproofing was done in 2022, with a transferable warranty. The backyard is huge, with plenty of area for the kids to play, or to hone your gardening skills. Come and see if this could be the home your family has been waiting for.
- Type:
- Other
- Sq.Ft.:
- n/a
- Status:
- Active
- Beds:
- n/a
- Lot size:
- 1.03 Acres
- Baths:
- MLS#:
- 2405708
ADDITIONAL INFORMATION
Applewood Hills is an incredible development for your new home, with walkout basement floor plan possible! Rare in town acreage with complete privacy behind you with beautiful wooded view, but still access to city utilities the sidewalks are in, yet you are still in Cedar Rapids!
- Type:
- Single Family
- Sq.Ft.:
- 2,497
- Status:
- Active
- Beds:
- 4
- Lot size:
- 0.21 Acres
- Year built:
- 1979
- Baths:
- 2.00
- MLS#:
- 2405705
ADDITIONAL INFORMATION
This beautiful split-foyer, nestled on a peaceful cul-de-sac, is the perfect blend of comfort and style. Boasting an open floor plan, the main level is bathed in natural sunlight, creating a warm and inviting atmosphere. Freshly painted walls, new LPV/carpet flooring throughout, an updated kitchen with new cabinets in the island add a modern touch. Newly renovated 3/4 bath in the bsmt complements a large family room, featuring a cozy gas fireplace. The dining room opens directly onto an extraordinary two-level deck, perfect for entertaining or enjoying tranquility. The spacious backyard offers endless possibilities, create a serene retreat or a play area for children. Additional highlights a spacious laundry room, attached 2.5 garage, new roof, windows, and hot water tank all under 4yrs old. Conveniently located just minutes away from Edgewood Road, you’ll have quick access to dining, shopping, and entertainment options.
- Type:
- Single Family
- Sq.Ft.:
- 1,866
- Status:
- Active
- Beds:
- 3
- Lot size:
- 0.41 Acres
- Year built:
- 1950
- Baths:
- 2.00
- MLS#:
- 2405441
ADDITIONAL INFORMATION
OPEN HOUSE 2-4PM Sunday November 24th....NEWLY REMODELED!! This three bedroom, two bath home is a MUST SEE that has a finished basement complete with a fireplace; the kitchen has a beautiful island and the newly added four seasons porch oversees the entire lot. The open floor plan allows quick access from the living room into the kitchen and formal dining area. This property has an attached two stall garage complete with floor drain as well as an additional shed located out back. This home is the perfect setup for someone that loves and needs their space, schedule your showing today!
- Type:
- Single Family
- Sq.Ft.:
- 1,792
- Status:
- Active
- Beds:
- 4
- Lot size:
- 0.19 Acres
- Year built:
- 1975
- Baths:
- 2.00
- MLS#:
- 2404907
ADDITIONAL INFORMATION
- Type:
- Single Family
- Sq.Ft.:
- 1,723
- Status:
- Active
- Beds:
- 3
- Lot size:
- 0.06 Acres
- Year built:
- 2023
- Baths:
- 2.00
- MLS#:
- 2404228
ADDITIONAL INFORMATION
Unique opportunity for buyers who meet income criteria not to exceed 80% of the area median income, certain deed restrictions, and who plan to live in this new construction home. Designed for energy efficiency, sustainability, and low-cost maintenance, this quality-built home will exceed your expectations. Build community as you relax on the covered front porch. Open concept great room includes a nicely appointed kitchen with quartz countertops, soft-shut cabinets, energy-star stainless steel appliances, and an island with a breakfast bar. The laundry room is conveniently located near the bedrooms and includes a soaking sink and wire shelving. Two of the three bedrooms are located on the main level, as well as the main bathroom. The finished lower-level has a spacious rec room, a third bedroom, and a second full bathroom. Park your vehicles on the off-street parking pad. Close to neighborhood grocery, community center, schools, dining and entertainment. Other grants or funding may apply. Talk with your lender today to pre-qualify for this beautiful home.
- Type:
- Single Family
- Sq.Ft.:
- 1,638
- Status:
- Active
- Beds:
- 2
- Lot size:
- 0.14 Acres
- Year built:
- 1927
- Baths:
- 1.00
- MLS#:
- 2402998
ADDITIONAL INFORMATION
Wow! What a charmer! This wonderful 2 bed 1 bath bungalow is the perfect starter home! Updated windows, siding, gutters, kitchen, bathroom, flooring, paint, and more! Enjoy the gorgeous woodwork, spacious screened porch, formal dining room, first floor laundry. This home has it all. Schedule your showing today. Property is being sold As-Is, All inspections are for buyer knowledge only. Nor repairs will be made by the seller. FYI new water heater was installed after Memorial Day.
- Type:
- Single Family
- Sq.Ft.:
- 1,758
- Status:
- Active
- Beds:
- 4
- Year built:
- 2024
- Baths:
- 2.00
- MLS#:
- 2403498
ADDITIONAL INFORMATION
Spring 2025 completion* Are you looking for a ranch floor plan with 4 bedrooms on the main level? This home might just be for you! This home will feature 9' ceilings, 10' trey ceiling in the great room, white painted trim, quartz countertops, soft close cabinetry, walk in pantry, and a primary suite with large walk in closet and dual sinks. This property will also include a fully sodded yard, partial stone exterior, landscaping package, and more! The basement can be finished with an additional bedroom, rec room and bathroom for $37,792. Contact agent to learn more or to inquire about building timeline. Sellers would consider a trade on this home. 10-Year builder warranty included.
$714,000
O Avenue Nw Cedar Rapids, IA 52405
- Type:
- Other
- Sq.Ft.:
- n/a
- Status:
- Active
- Beds:
- n/a
- Lot size:
- 7.11 Acres
- Baths:
- MLS#:
- 2402740
ADDITIONAL INFORMATION
Lot 27 will have 2030 SF held out from sale. There is an Imon transmission tower on this piece. It will be legally pinned and transferred prior to sale.
- Type:
- Retail
- Sq.Ft.:
- n/a
- Status:
- Active
- Beds:
- n/a
- Lot size:
- 7.7 Acres
- Year built:
- 2024
- Baths:
- 15.95
- MLS#:
- 202401878
ADDITIONAL INFORMATION
- Type:
- Single Family
- Sq.Ft.:
- 2,724
- Status:
- Active
- Beds:
- 5
- Year built:
- 2024
- Baths:
- 3.00
- MLS#:
- 2401993
ADDITIONAL INFORMATION
MOVE-IN-READY! Welcome to this stunning home featuring a split bedroom floor plan, offering privacy and spaciousness throughout. Step into the living room which offers arched built-ins and elegant floating shelves, complemented by a floor-to-ceiling stone fireplace, perfect for cozy gatherings.The atrium staircase with its custom railing, adding a touch of sophistication and style. The kitchen boasts a custom hood vent and upgraded appliances, making it a chef's dream. Adjacent is a butler's pantry complete with butcher block counters, ideal for preparation and storage. Discover the convenience of arched built-in lockers and a tile shower in the bedrooms and bathrooms, combining functionality with charm. The walkout basement leads to a spacious 12x36 patio, perfect for outdoor entertaining and relaxation. This home seamlessly blends luxury and practicality, offering an exceptional living experience in every detail.
ADDITIONAL INFORMATION
Great opportunity to own a lot in town and go out to RFP with the city of Cedar Rapids to build a larger development (as the following lots are owned by the city: 1012, 1018, 1034 6th St NW, 609 J Ave NW & 1035 Ellis Blvd NW). Buyer to verify the exact dimensions of the lot.
- Type:
- Office
- Sq.Ft.:
- n/a
- Status:
- Active
- Beds:
- n/a
- Lot size:
- 0.36 Acres
- Year built:
- 2011
- Baths:
- MLS#:
- 2308017
ADDITIONAL INFORMATION
- Type:
- Retail
- Sq.Ft.:
- n/a
- Status:
- Active
- Beds:
- n/a
- Lot size:
- 7.7 Acres
- Year built:
- 2024
- Baths:
- MLS#:
- 2307782
ADDITIONAL INFORMATION
- Type:
- Other
- Sq.Ft.:
- n/a
- Status:
- Active
- Beds:
- n/a
- Lot size:
- 28.03 Acres
- Baths:
- MLS#:
- 2306836
ADDITIONAL INFORMATION
Development land located o_ Edgewood Rd NW in Cedar Rapids, IA. Ideally suited for residential - single family or multi-family. Utilities to site. Rolling hills and trees providing opportunity for walk-out. Proximity to Ellis Park and Ellis Golf Course. Easy access to main thoroughfares - Interstate 380 & Highway 100. Close proximity to Kennedy High School, Pierce Elementary, Harrison Elementary, and Taft Middle School. Within a short drive to many retailers and restaurants including - Hy-Vee, Fleet Farm, Jimmy John’s, Kwik Star, Casey’s, La Cantina Bar & Grill, Zeppelins, Panchero’s, The M.A.C, McDonald’s, and PepperJax Grill. Many trails nearby including Edgewood Trail, Ellis Trail, and Cherokee Trail.
- Type:
- Office
- Sq.Ft.:
- n/a
- Status:
- Active
- Beds:
- n/a
- Lot size:
- 0.36 Acres
- Year built:
- 2011
- Baths:
- 10.50
- MLS#:
- 202302964
ADDITIONAL INFORMATION
- Type:
- Industrial
- Sq.Ft.:
- n/a
- Status:
- Active
- Beds:
- n/a
- Lot size:
- 0.18 Acres
- Year built:
- 1940
- Baths:
- MLS#:
- 2302874
ADDITIONAL INFORMATION
- Type:
- Retail
- Sq.Ft.:
- n/a
- Status:
- Active
- Beds:
- n/a
- Lot size:
- 7.7 Acres
- Year built:
- 2024
- Baths:
- MLS#:
- 2301700
ADDITIONAL INFORMATION
Information is provided exclusively for consumers personal, non - commercial use and may not be used for any purpose other than to identify prospective properties consumers may be interested in purchasing. Copyright 2024 , Cedar Rapids Area Association of Realtors
Information is provided exclusively for consumers personal, non - commerical use and may not be used for any purpose other than to identify prospective properties consumers may be interested in purchasing. Copyright 2024 , Iowa City Association of REALTORS
Cedar Rapids Real Estate
The median home value in Cedar Rapids, IA is $184,900. This is lower than the county median home value of $208,200. The national median home value is $338,100. The average price of homes sold in Cedar Rapids, IA is $184,900. Approximately 64.84% of Cedar Rapids homes are owned, compared to 27.36% rented, while 7.81% are vacant. Cedar Rapids real estate listings include condos, townhomes, and single family homes for sale. Commercial properties are also available. If you see a property you’re interested in, contact a Cedar Rapids real estate agent to arrange a tour today!
Cedar Rapids, Iowa 52405 has a population of 136,512. Cedar Rapids 52405 is less family-centric than the surrounding county with 29.32% of the households containing married families with children. The county average for households married with children is 31.95%.
The median household income in Cedar Rapids, Iowa 52405 is $63,170. The median household income for the surrounding county is $70,360 compared to the national median of $69,021. The median age of people living in Cedar Rapids 52405 is 36.4 years.
Cedar Rapids Weather
The average high temperature in July is 84.1 degrees, with an average low temperature in January of 11.4 degrees. The average rainfall is approximately 36 inches per year, with 28.3 inches of snow per year.

