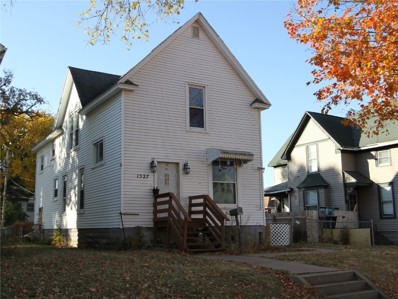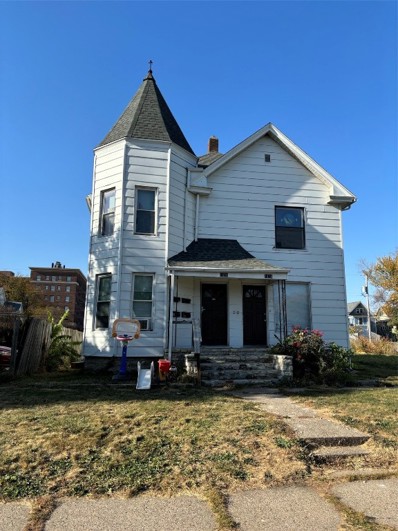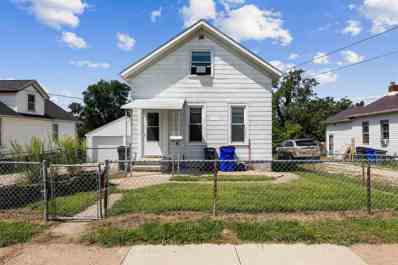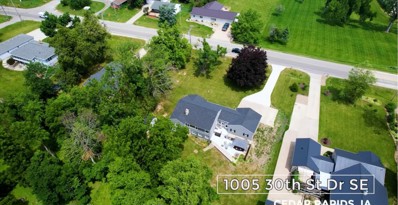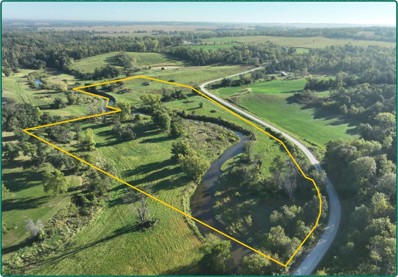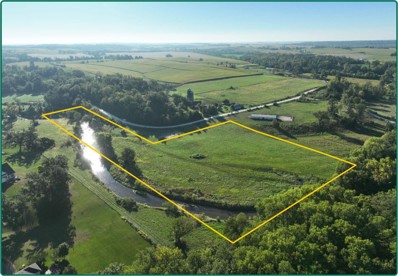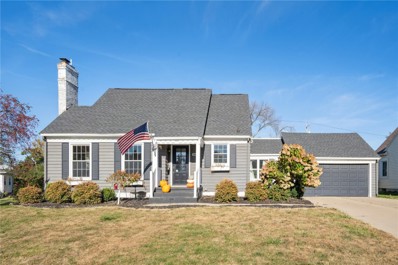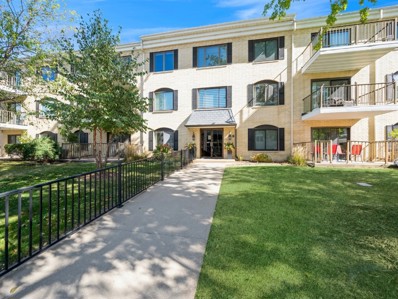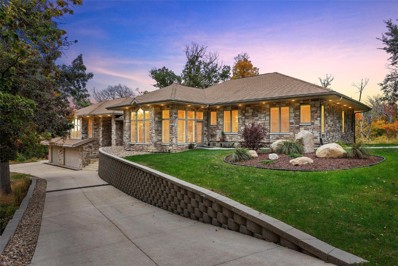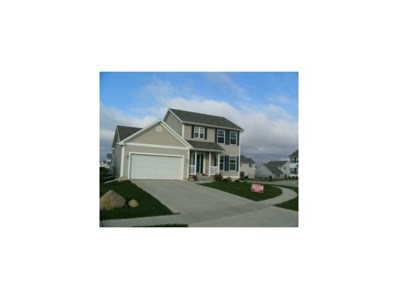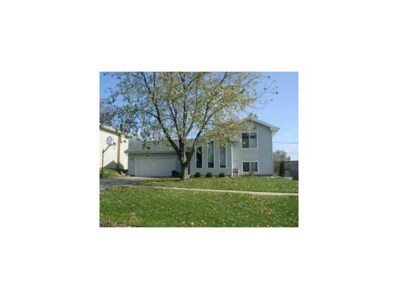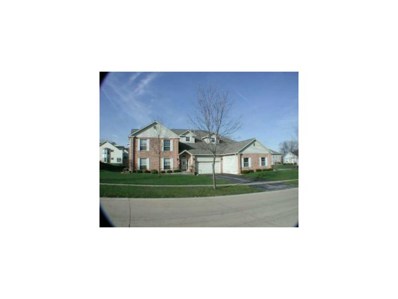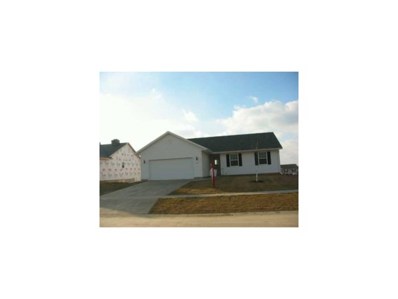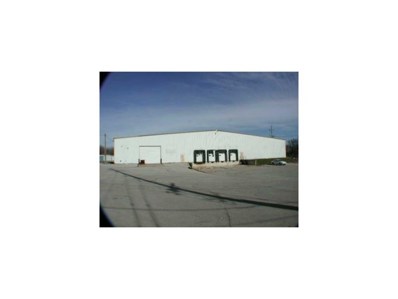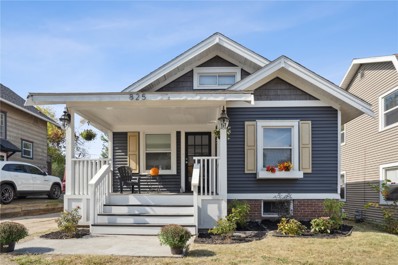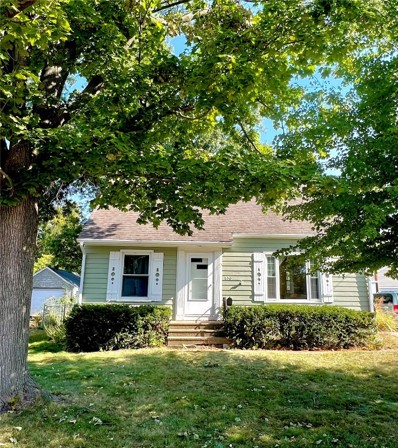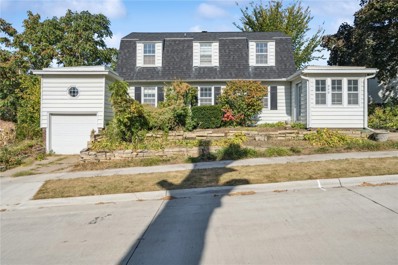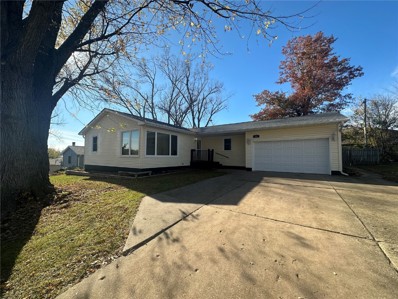Cedar Rapids IA Homes for Rent
- Type:
- Single Family
- Sq.Ft.:
- 1,566
- Status:
- Active
- Beds:
- 3
- Lot size:
- 0.13 Acres
- Year built:
- 1885
- Baths:
- 2.00
- MLS#:
- 2407417
ADDITIONAL INFORMATION
Assessed at 105,000, offered at 80,000! This is a long time rental that currently is being rented at $900 per month, and has history at $1,000 per month. City rental inspection report available upon request. 48 hours notice to show.
- Type:
- Single Family
- Sq.Ft.:
- 3,742
- Status:
- Active
- Beds:
- 3
- Lot size:
- 1 Acres
- Year built:
- 1998
- Baths:
- 3.00
- MLS#:
- 2407457
ADDITIONAL INFORMATION
Lots of square footage in this ranch situated on 1 acre of land with mature trees. Master on the main floor. There is a gas double sided fireplace, wood decks, concrete patio, an open entry porch, plus a 253 SF screened porch. Buyer's agent submits offers online. If built prior to 1978 Lead Base Paint potentially exists. Property may qualify for Seller Financing(Vendee). All information is believed accurate but not guaranteed.
- Type:
- Other
- Sq.Ft.:
- 2,748
- Status:
- Active
- Beds:
- n/a
- Lot size:
- 0.13 Acres
- Year built:
- 1898
- Baths:
- MLS#:
- 2407339
ADDITIONAL INFORMATION
Fully rented 4-pex with solid cash flow! This Four-plex has two 1 -bedroom units and 2 two-bedroom units. This is an ideal investment opportunity for first time investor - great cash flow. Located on the SE side of Cedar Rapids, near the med quarter and adjacent to St Paul’s church. New roof and other updates since owner purchased in 2023. Spacious backyard with detailed garage that is rented out to tenants. On site laundry. Perfect for a new owner to take over and begin generating income from day one. One unit and basement will be shown with 48 hours notice. Remaining units will be shown with accepted offer. Property is being sold AS IS.
- Type:
- Single Family
- Sq.Ft.:
- 946
- Status:
- Active
- Beds:
- 3
- Lot size:
- 0.16 Acres
- Year built:
- 1910
- Baths:
- 1.00
- MLS#:
- 202405933
- Subdivision:
- Messer'S
ADDITIONAL INFORMATION
- Type:
- Single Family
- Sq.Ft.:
- 2,232
- Status:
- Active
- Beds:
- 4
- Lot size:
- 1.02 Acres
- Year built:
- 1955
- Baths:
- 2.00
- MLS#:
- 2407287
ADDITIONAL INFORMATION
In-town Wooded Acreage! This 4-bedroom, 2-bath walkout ranch spans over 2200 sq ft, ideal for a growing family or those in need of additional space. Its prime location offers easy access to East Post Road and 1st Avenue, ensuring convenience. The home features a single-level layout with extra space on the lower level and backyard access. The galley-style eat-in kitchen boasts elegant oak cabinetry and stainless steel appliances, leading directly to the formal dining and living areas. The living room, with its coved ceilings and neutral decor, overlooks the private backyard, offering a serene view and a canvas for personalization. The three-season porch opens to a lovely patio, perfect for enjoying the surrounding wildlife and forested scenery. A 2-car attached garage and an extra parking pad provide plenty of space for vehicles and storage. The lower-level recreation room is ideal for entertainment or play, while the large basement laundry room adds significant storage space. With all appliances included, this home is move-in ready. This property seamlessly combines convenience with the tranquility of nature, situated close to urban amenities. This unique offering is not to be overlooked! Sellers just completed these updates -Connected to City Sewer 7-2024 and Radon Mitigated 8-2024. https://player.vimeo.com/video/961117835
- Type:
- Other
- Sq.Ft.:
- n/a
- Status:
- Active
- Beds:
- n/a
- Lot size:
- 15.02 Acres
- Baths:
- MLS#:
- 2407286
ADDITIONAL INFORMATION
This is an attractive building site located in rural Linn County. It features timber, pasture and a section of Big Creek. Linn County would allow a single-family home to be built in the northeast portion of the lot. The remainder of the property lies within the 500-year floodplain. Seller has an additional tract of land for sale located southwest of this property. See Additional Land Aerial Photo. This plot will need to be subdivided through Linn County Planning & Zoning. The subdivision process will take approximately 90-120 days.
$250,000
Big Creek Rd. Cedar Rapids, IA 52403
- Type:
- Other
- Sq.Ft.:
- n/a
- Status:
- Active
- Beds:
- n/a
- Lot size:
- 8.13 Acres
- Baths:
- MLS#:
- 2407285
ADDITIONAL INFORMATION
This attractive building site, located just east of Bertram, features a scenic pasture and a section of Big Creek. Linn County has approved the construction of a single-family home in the southeast corner of this lot. The remainder of the property lies within the 500-year floodplain. Seller has an additional tract of land for sale located northeast of this property. See Additional Land Aerial Photo. This plot will need to be subdivided through Linn County Planning & Zoning. The subdivision process will take approximately 90-120 days.
- Type:
- Single Family
- Sq.Ft.:
- 2,277
- Status:
- Active
- Beds:
- 4
- Lot size:
- 0.19 Acres
- Year built:
- 1940
- Baths:
- 3.00
- MLS#:
- 2407249
ADDITIONAL INFORMATION
Open House Sunday November 24th 2024 2:00pm-4:00pm This four bedroom, 2.5 bath home has under gone many upgrades to the main level where the kitchen and four seasons porch are located. The two dining rooms make this a perfect home for hosting where the family can gather and stay cozy around the fireplace while the quartz countertops and cabinets make the kitchen glow with beauty. This spacious property is perfect for a growing or already established family and is move in ready! Located in a peaceful neighborhood by the country club makes this property very desirable. The unfinished basement has great potential in adding to this already remarkable home. Schedule your showing today!
- Type:
- Condo
- Sq.Ft.:
- 1,652
- Status:
- Active
- Beds:
- 2
- Year built:
- 1980
- Baths:
- 2.00
- MLS#:
- 2407198
ADDITIONAL INFORMATION
Very nice main floor unit! Many updates. Fresh paint, new floor coverings. New kitchen appliances. Two garage spaces, very close to the elevator. Electric fireplaces. Built-In cabinetry in separate dining room and family room. Patio overlooks high school lawn.
- Type:
- Single Family
- Sq.Ft.:
- 4,323
- Status:
- Active
- Beds:
- 4
- Lot size:
- 2.05 Acres
- Year built:
- 1900
- Baths:
- 3.00
- MLS#:
- 2406991
ADDITIONAL INFORMATION
This modern rebuilt ranch style home features over 4323 above ground finished square feet (+/-) sits on a tucked away tree-lined street. This 4 bedroom, 3 bath home offers many upgraded amenities throughout. The gourmet kitchen boasts a magnificent granite breakfast bar, tile backsplash, tile flooring, instant hot water dispenser & top of the line commercial grade kitchen appliances featuring 2 Sub Zero refrigerators, custom cabinets, free standing ice machine, food warmer & gas cooktop with detailed hood fan & pot water filler. The large pantry feature shelving for all of your storage needs. The house was designed with a computer controlled lighting system located in the kitchen. This computer lighting system can control any light or series of lights (inside or outside) with any switch. Adjacent to the kitchen is the delightful cozy sunroom with a library ladder & custom built-ins. Impressive great room & formal dining rooms. Step saving main floor laundry room. Meticulous attention to detail is presented in the primary bedroom suite. Enter through the 8’x6’ solid double doors with heavy custom glass panels to the primary suite that features wall of built-ins with a library ladder for easy access to top shelving and drawers and a cozy see-through fireplace to the outstanding primary bathroom. This luxurious custom built bath features tile flooring with radiant heat (throughout the house & garage), double sink vanity with clear glass top, whirlpool bath AND a 9’x4’ surround porcelain tile shower with 3 water valves for different water patterns, 3 wall mounted body sprays, handheld spray plus 2 overhead main shower heads plumbed together for a great shower massage-you may never leave the shower with the tankless water heater! All shower faucets are Germany made of highest quality & lifetime warranty. Outside the shower is a steam generator control complementing the control inside the shower & heated towel bar. The other amenities are: 10-12 foot ceilings, oversized bedrooms, radiant heat flooring, 6-8 attached heated car garage & many more surprises. A one of a kind home!
- Type:
- Single Family
- Sq.Ft.:
- n/a
- Status:
- Active
- Beds:
- n/a
- Lot size:
- 0.65 Acres
- Baths:
- MLS#:
- 2407363
ADDITIONAL INFORMATION
- Type:
- Single Family
- Sq.Ft.:
- n/a
- Status:
- Active
- Beds:
- n/a
- Lot size:
- 0.35 Acres
- Baths:
- MLS#:
- 2407361
ADDITIONAL INFORMATION
- Type:
- Single Family
- Sq.Ft.:
- n/a
- Status:
- Active
- Beds:
- n/a
- Lot size:
- 0.32 Acres
- Baths:
- MLS#:
- 2407360
ADDITIONAL INFORMATION
- Type:
- Single Family
- Sq.Ft.:
- n/a
- Status:
- Active
- Beds:
- n/a
- Lot size:
- 0.3 Acres
- Baths:
- MLS#:
- 2407359
ADDITIONAL INFORMATION
- Type:
- Single Family
- Sq.Ft.:
- n/a
- Status:
- Active
- Beds:
- n/a
- Lot size:
- 0.26 Acres
- Baths:
- MLS#:
- 2407358
ADDITIONAL INFORMATION
- Type:
- Single Family
- Sq.Ft.:
- n/a
- Status:
- Active
- Beds:
- n/a
- Lot size:
- 0.28 Acres
- Baths:
- MLS#:
- 2407357
ADDITIONAL INFORMATION
- Type:
- Single Family
- Sq.Ft.:
- 1,100
- Status:
- Active
- Beds:
- 2
- Lot size:
- 0.09 Acres
- Year built:
- 1922
- Baths:
- 1.00
- MLS#:
- 2407123
ADDITIONAL INFORMATION
This home is, quite simply, the gem of the price point! With the story book charm of yesteryear and recent remodeling that has given this home an elevated, modern design twist, you’ll find a fantastic blend of old and new here. When walking up to the home you’re greeted by a welcoming front porch that was recently converted back to its original design. You’ll also notice new siding (2024); new landscaping with easy to care for perennial plantings like roses, hydrangea and evergreen boxwood bushes (2024); new roof (2017); and a new deck (2024). Upon entering the front door, one is struck by how large, open, and elegant the home feels with its high ceilings; crown moldings with picture rail; original archways; refinished hardwood floors (2024); and the fresh coat of paint that is neutral, but allows the beautiful painted trim to pop off the wall and contribute architectural interest and a sense of history to the space. The main floor has two bedrooms with a recently remodeled Jack & Jill bath (2024) between them, custom built-ins, expansive living room and dining room, and a recently remodeled kitchen (2024) that features lighted cabinetry, a stunning new, oversized arched window over the kitchen sink that brings in so much light and makes the space feel high end, especially when paired with new cabinetry, new countertops, new Amana refrigerator, stove/oven, and microwave as well as a new Samsung dishwasher; backlit cabinetry, penny tile backsplash connecting the range and stainless steel range hood; subway tile backsplash; and a sliding glass door leading to the expansive deck overlooking the back yard with established trees and flat, useable yard. Expansive second-level bonus room and a lower level that has been freshly painted as well. With so much to offer at this price, come see for yourself!
- Type:
- Single Family
- Sq.Ft.:
- 1,163
- Status:
- Active
- Beds:
- 4
- Lot size:
- 0.21 Acres
- Year built:
- 1949
- Baths:
- 2.00
- MLS#:
- 2407097
ADDITIONAL INFORMATION
*Price Drop* *Sellers are offering a 1 year home warranty worth up to $499 **Charming 4-Bedroom Home with Large Fenced Yard and Patio ** Welcome to this cozy 4-bedroom, 1 1/2 bath home, offering 1,163 sq ft of living space. Recently remodeled bathrooms and a newly added kitchen island provide a modern touch, while the classic charm remains intact. The Water Heater, Cooling Unit and Furnace are all only a year old! Enjoy outdoor living with a spacious, fully fenced backyard, perfect for pets or gatherings. A large patio offers plenty of space for grilling and relaxation. The property also features an older two-stall garage for ample storage or parking. Price reduced to $160,000! This home is perfect for first-time buyers looking for value and comfort. Don't miss out!
- Type:
- Single Family
- Sq.Ft.:
- 1,554
- Status:
- Active
- Beds:
- 3
- Lot size:
- 0.09 Acres
- Year built:
- 1920
- Baths:
- 2.00
- MLS#:
- 2407074
ADDITIONAL INFORMATION
Discover this delightful 3-bedroom, 1.5-bath home in the heart of SE Cedar Rapids! The front door is on the side of the home giving you a glimpse of the secret garden and gazebo to the backyard. This home is full of potential, offering a cozy living space with hardwood floors that are suspected to be hiding beneath the carpet on the second level. The main floor features a bright and airy living room, a functional kitchen with St. Charles cabinets, and a convenient half bath. Upstairs, you’ll find three spacious bedrooms and a full bath. With its classic charm and solid bones, this property is the perfect opportunity for those looking to add their personal touch. Located in a friendly neighborhood with easy access to local amenities, this home is a must-see!
- Type:
- Single Family
- Sq.Ft.:
- 866
- Status:
- Active
- Beds:
- 2
- Lot size:
- 0.13 Acres
- Year built:
- 1922
- Baths:
- 1.00
- MLS#:
- 2407045
ADDITIONAL INFORMATION
This charming home has been thoughtfully updated throughout, combining modern comfort with inviting spaces. As you approach, you’re greeted by a generous open porch, perfect for setting up a few chairs to savor the gentle breeze. Step inside to discover a generously sized living room that seamlessly flows into the dining area, creating an ideal space for entertaining. The L-shaped kitchen has been exquisitely remodeled, offering both style and practicality to meet all your culinary needs. This residence boasts two cozy bedrooms, with a beautifully designed bathroom conveniently located off one of them. The backyard is expansive and pleasantly secluded, providing a tranquil oasis for outdoor relaxation and enjoyment. Additionally, you can rest easy knowing that significant upgrades have been made: the electrical panel was replaced in 2020, and both the furnace, central air, and water heater are just a year old.
- Type:
- Office
- Sq.Ft.:
- n/a
- Status:
- Active
- Beds:
- n/a
- Year built:
- 1946
- Baths:
- MLS#:
- 2407003
ADDITIONAL INFORMATION
Spectacular 2-story unit at Bottleworks in Newbo area. ÂUtilize as a one-of-a-kind office space for up to 8 employees, a live/workÂcondo with nearby restaurants and bike trail or a 4-bedroom residence. Two dedicated exterior parking spaces. Owner willing to sell office equipment and art work.
- Type:
- Other
- Sq.Ft.:
- n/a
- Status:
- Active
- Beds:
- n/a
- Lot size:
- 0.29 Acres
- Baths:
- MLS#:
- 2406998
ADDITIONAL INFORMATION
Looking for a spot to build your new home? Look at this and see if it fits what you are seeking!
- Type:
- Single Family
- Sq.Ft.:
- 1,620
- Status:
- Active
- Beds:
- 3
- Lot size:
- 0.25 Acres
- Year built:
- 1953
- Baths:
- 1.00
- MLS#:
- 2406903
ADDITIONAL INFORMATION
A charming home that has been well maintained and updated. Located in a peaceful neighborhood, this inviting residence features a comfortable layout perfect for everyday living. The cozy living area leads into a functional kitchen, making it easy to prepare meals and enjoy time with friends or family. With its classic touches, this home exudes warmth and character. Outside, you’ll find a charming backyard that offers space for relaxation or outdoor activities. It’s a great spot to enjoy a morning coffee. With nearby parks and convenient access to local shops and schools, this home provides the perfect balance of comfort and convenience. Come see the potential of this delightful property!
- Type:
- Single Family
- Sq.Ft.:
- 1,644
- Status:
- Active
- Beds:
- 3
- Lot size:
- 0.07 Acres
- Year built:
- 1915
- Baths:
- 1.00
- MLS#:
- 2406907
ADDITIONAL INFORMATION
Oh this is a cute one! Great 2 story with many updates and all the charm. Great floor plan with hardwood floors, built ins, and trim. Walk up to your wonderful front porch and step inside your spacious living room with great front area for a desk if work from home or reading nook, formal dining room with bench seat and open to the updated kitchen. The kitchen has a great back enclosed porch that makes for wonderful organization. The upstairs has three large bedrooms and updated bath with another enclosed porch that could make a great laundry room if you decided to move it upstairs. The attic is a walk up and could be a 4th bedroom or great playroom or office. Full basement, fenced backyard with patio area for grilling. This home is move in realty and waiting for you!
- Type:
- Single Family
- Sq.Ft.:
- 2,360
- Status:
- Active
- Beds:
- 3
- Lot size:
- 0.26 Acres
- Year built:
- 1970
- Baths:
- 2.00
- MLS#:
- 2406871
ADDITIONAL INFORMATION
Welcome to your new haven! UPDATES GALORE! This home has been thoughtfully refreshed with new windows, beautiful LTV flooring, and fresh paint throughout. The fully finished basement adds over 900 sq ft of additional living space. This charming ranch-style home is tucked away in a peaceful neighborhood, complete with a community pool for endless summer fun. The open floor plan features a spacious primary bedroom with a beautifully remodeled en-suite bathroom. Relax in the enclosed four-season porch, which seamlessly flows into a large deck—ideal for peaceful relaxation or entertaining. For those with a passion for DIY projects, there's an attached workshop off the garage, offering plenty of space for your creative endeavors. Conveniently located near Lindale Mall, you’ll enjoy easy access to shopping, dining, and more. Other upgrades include a furnace installed in 2017 and central A/C added in 2019. Don’t miss this incredible opportunity! Square footage is not certified and should be verified by the buyer.
Information is provided exclusively for consumers personal, non - commercial use and may not be used for any purpose other than to identify prospective properties consumers may be interested in purchasing. Copyright 2024 , Cedar Rapids Area Association of Realtors
Information is provided exclusively for consumers personal, non - commerical use and may not be used for any purpose other than to identify prospective properties consumers may be interested in purchasing. Copyright 2024 , Iowa City Association of REALTORS
Cedar Rapids Real Estate
The median home value in Cedar Rapids, IA is $184,900. This is lower than the county median home value of $208,200. The national median home value is $338,100. The average price of homes sold in Cedar Rapids, IA is $184,900. Approximately 64.84% of Cedar Rapids homes are owned, compared to 27.36% rented, while 7.81% are vacant. Cedar Rapids real estate listings include condos, townhomes, and single family homes for sale. Commercial properties are also available. If you see a property you’re interested in, contact a Cedar Rapids real estate agent to arrange a tour today!
Cedar Rapids, Iowa 52403 has a population of 136,512. Cedar Rapids 52403 is less family-centric than the surrounding county with 29.32% of the households containing married families with children. The county average for households married with children is 31.95%.
The median household income in Cedar Rapids, Iowa 52403 is $63,170. The median household income for the surrounding county is $70,360 compared to the national median of $69,021. The median age of people living in Cedar Rapids 52403 is 36.4 years.
Cedar Rapids Weather
The average high temperature in July is 84.1 degrees, with an average low temperature in January of 11.4 degrees. The average rainfall is approximately 36 inches per year, with 28.3 inches of snow per year.
