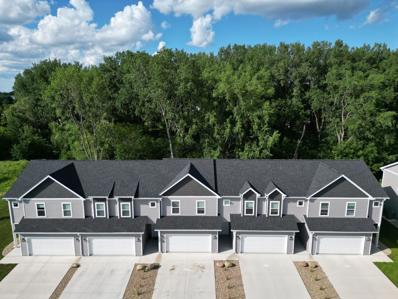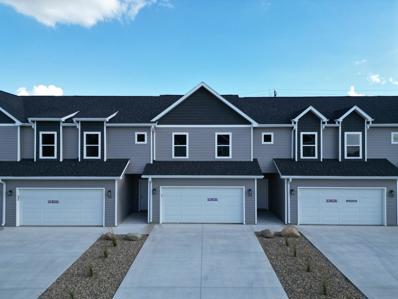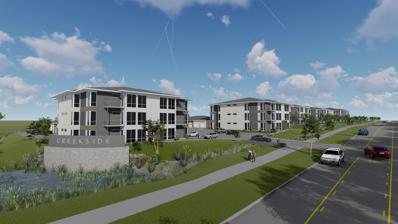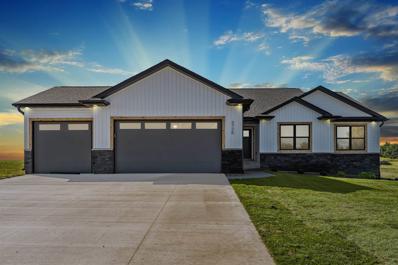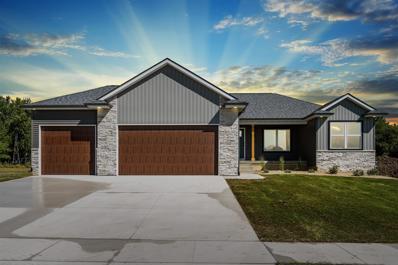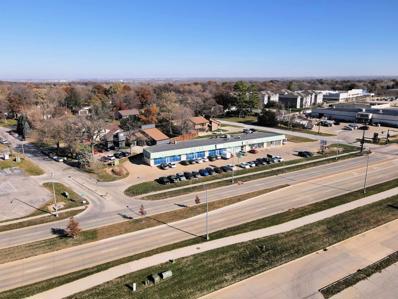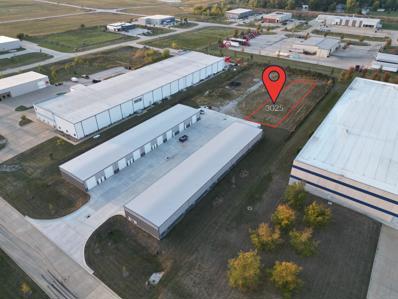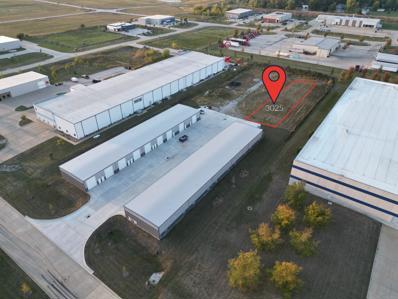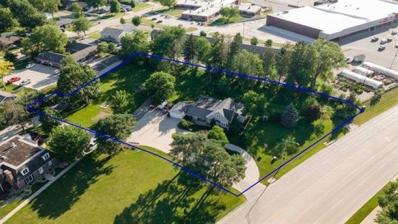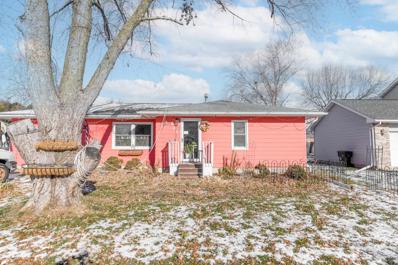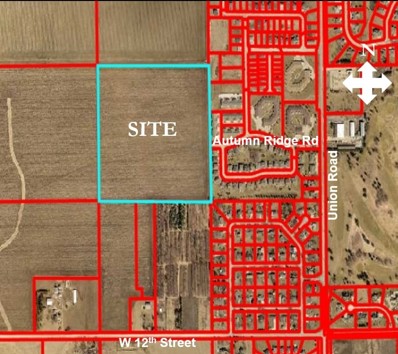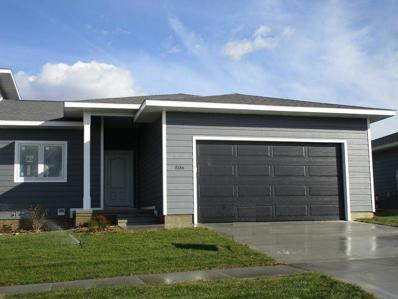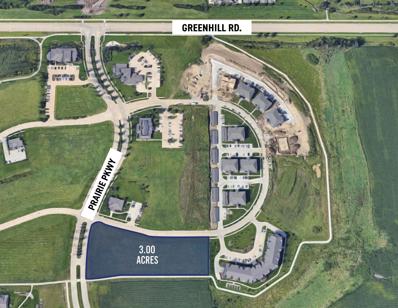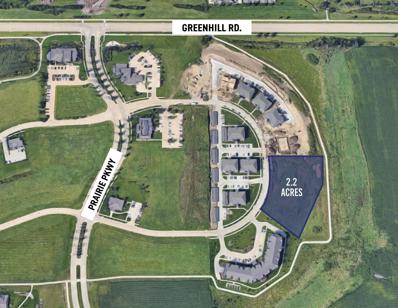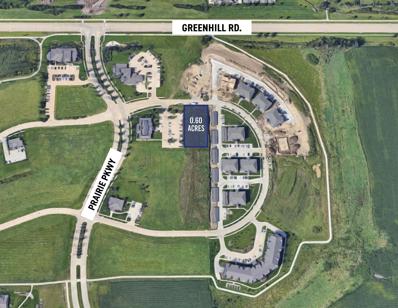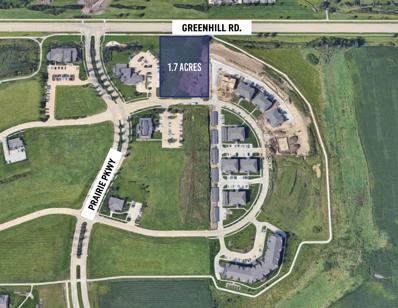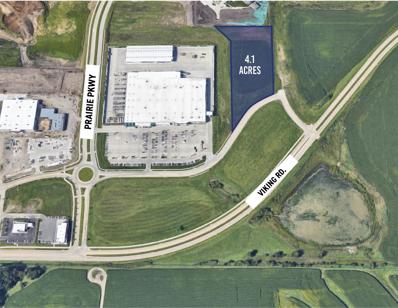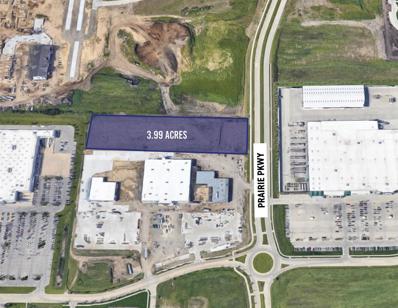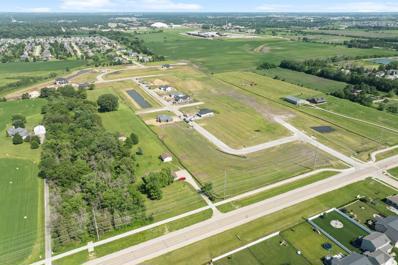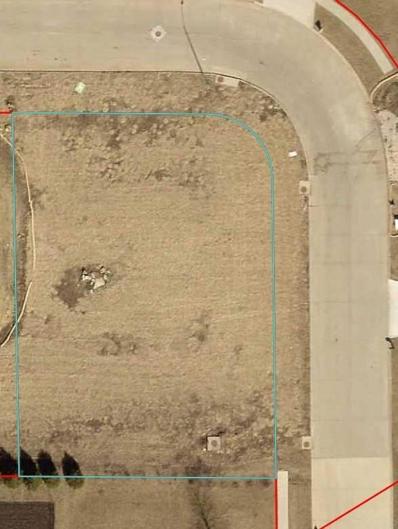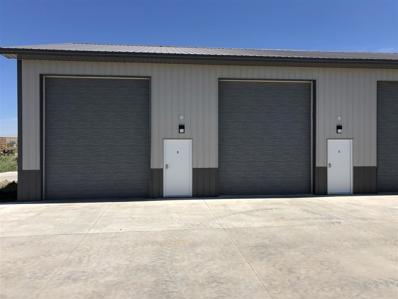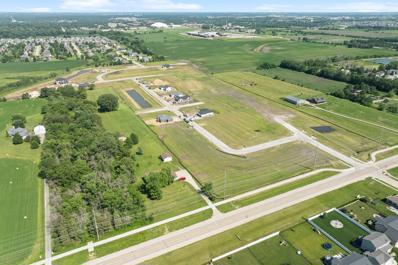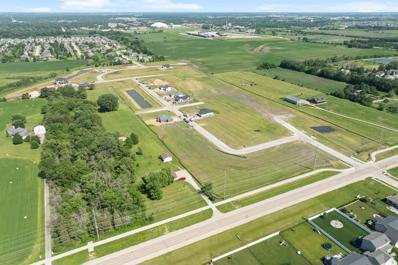Cedar Falls IA Homes for Rent
- Type:
- Condo
- Sq.Ft.:
- n/a
- Status:
- Active
- Beds:
- 3
- Year built:
- 2023
- Baths:
- 3.00
- MLS#:
- 20240863
ADDITIONAL INFORMATION
$5000 Buyer Credit! New construction townhomes in a wonderful location, private views with trees and green space, just off of Greenhill Rd and within walking distance to Fareway and just a few minutes from Target, WalMart and shopping! Trail access is just steps away. These homes offer 1500 sq ft of living space and a 2 car garage. The main level has kitchen, dining and living rooms with a half bath. The kitchen is galley style and comes complete with quartz tops, painted shaker-style cabinets and appliances are included. Upstairs features 3 bedrooms (one en-suite with large bathroom and closet), 2 bathrooms and a full laundry room. There is plenty of greenspace in this project for owner's enjoyment. Projected HOA costs - $175/mo handling lawn care, snow removal, exterior insurance and exterior maintenance. Listing agent is member of ownership entity.
- Type:
- Condo
- Sq.Ft.:
- n/a
- Status:
- Active
- Beds:
- 3
- Year built:
- 2023
- Baths:
- 3.00
- MLS#:
- 20240860
ADDITIONAL INFORMATION
$5000 Buyer Credit! New construction townhomes in a wonderful location, private views with trees and green space, just off of Greenhill Rd and within walking distance to Fareway and just a few minutes from Target, WalMart and shopping! Trail access is just steps away. These homes offer 1500 sq ft of living space and a 2 car garage. The main level has kitchen, dining and living rooms with a half bath. The kitchen is galley style and comes complete with quartz tops, painted shaker-style cabinets and appliances are included. Upstairs features 3 bedrooms (one en-suite with large bathroom and closet), 2 bathrooms and a full laundry room. There is plenty of greenspace in this project for owner's enjoyment. Projected HOA costs - $175/mo handling lawn care, snow removal, exterior insurance and exterior maintenance. Listing agent is member of ownership entity.
- Type:
- Condo
- Sq.Ft.:
- n/a
- Status:
- Active
- Beds:
- 2
- Year built:
- 2023
- Baths:
- 2.00
- MLS#:
- 20240383
ADDITIONAL INFORMATION
LGC is excited to offer the Second Building of Creekside Luxury Condos, which will be ready for completion in the fall of 2025. These spacious 2-bedroom, 2-bathroom, owner-occupied units incorporate several layout variations with endless customization options. Choose between several curated finishing packages or work with LGC’s design team for something bespoke to your needs. All Creekside condos come with luxurious finishes and appointments, elevator access, extensive measures for acoustic privacy, and a private garage stall (attached). Standard highlights include 9’ ceilings, modern architecture, premium cabinetry, quartz countertops, tiled showers, plank flooring, covered maintenance-free deck areas … and the list goes on. UNIT-11 is on southeast corner of the top level with volume ceilings, and features the largest layout with a sprawling living area. The setting offers one of the best views of the pond and wooded area to the south. This unit is planned to be finished only to a stage where every finish and detail is fully-customizable.
- Type:
- Single Family
- Sq.Ft.:
- n/a
- Status:
- Active
- Beds:
- 5
- Lot size:
- 0.24 Acres
- Year built:
- 2024
- Baths:
- 3.00
- MLS#:
- 20240335
- Subdivision:
- West Fork Crossing
ADDITIONAL INFORMATION
Introducing West Fork, Cedar Falls’ newest and most expansive development to date! Nestled near Cedar Falls' new high school, golf courses, and scenic trails, this vibrant community promises an unparalleled living experience. Panther Builders return to Cedar Falls with the Ashley floor plan, part of their Signature Series, bringing an amplified commitment to exceptional design and quality. From the moment you enter, this stunning home greets you with a spacious, open-concept design that seamlessly blends modern comfort with elegant finishes. The heart of the home is a bright and inviting living space, where large windows bathe the room in natural light, and exposed beams accentuate the tall ceilings. The living area flows effortlessly into the gourmet kitchen, equipped with a large island, gleaming quartz countertops, and ample cabinetry—perfect for casual family meals or entertaining guests. A series of pendant lights over the island adds a touch of sophistication, while the adjacent dining area offers picturesque views of the expansive backyard. The Ashley floor plan features five bedrooms and three bathrooms, including a luxurious main-level master suite with double vanities, modern fixtures, and a beautifully tiled walk-in shower. Two additional bedrooms and a full bath round out the first floor, providing plenty of space for you and your guests. The finished lower level offers even more living space, with an expansive family room, two additional bedrooms, and a full bath—perfect for movie nights, entertaining, or as a private retreat for guests. Outside, the home's deck offers an ideal spot for relaxing and enjoying the serene views, while the large yard provides plenty of room for outdoor activities. West Fork is poised to become the epicenter of modern living in Cedar Falls. Don’t miss your chance to experience the exceptional details of the Ashley floor plan in this extraordinary new community. Welcome home to West Fork! Schedule your private tour today!
- Type:
- Single Family
- Sq.Ft.:
- n/a
- Status:
- Active
- Beds:
- 4
- Lot size:
- 0.24 Acres
- Year built:
- 2024
- Baths:
- 3.00
- MLS#:
- 20240334
- Subdivision:
- West Fork Crossing
ADDITIONAL INFORMATION
Introducing West Fork, Cedar Falls’ newest and most expansive development to date! Nestled in close proximity to Cedar Falls; new high school, golf course, and scenic trails, this vibrant community promises an unparalleled living experience. Panther Builders return to Cedar Falls bringing an amplified commitment to exceptional design and quality. West Fork is poised to become the epicenter of modern living in Cedar Falls. Just a short walk to the new high school, parks, trails, and much more! Picture yourself enjoying the beautiful sunsets from your backyard patio and get that amazing "hometown feel", hearing the roar of the crowds from the nearby baseball fields. With four spacious bedrooms and three full bathrooms, along with an expansive family/rec area in the lower level, there is room for everyone to live, work and play! Don’t miss your chance to be part of this extraordinary new community. Welcome home to West Fork!
- Type:
- General Commercial
- Sq.Ft.:
- 8,331
- Status:
- Active
- Beds:
- n/a
- Lot size:
- 1.02 Acres
- Year built:
- 1998
- Baths:
- MLS#:
- 20240033
ADDITIONAL INFORMATION
Centrally located and highly visible, this well-maintained retail center has suites available ranging from 1,328 – 4,366 SF, and two end-caps. Located on University Avenue near Tractor Supply, Pizza Ranch and The Other Place, these suites provide many opportunities for office or retail users. Estimated NNN Expenses $5.43/SF.
- Type:
- Industrial
- Sq.Ft.:
- 9,900
- Status:
- Active
- Beds:
- n/a
- Lot size:
- 3 Acres
- Year built:
- 2024
- Baths:
- MLS#:
- 20235283
ADDITIONAL INFORMATION
Build to suit storage condos, garage condos, small business suites, personal sports training facility or whatever you want it to be! Conveniently located in Cedar Falls' Industrial Park. Estimated completion in January 1st , 2023. This unit is 1485 Sq ft (33'x45') in a condo-style building. Annual HOA Fee to cover lawn snow and exterior insurance. This price includes, 12' wide and 14' tall overhead door with 16' ceilings. Walk in door adjacent to overhead door. These buildings will include separate electric and water meters. This is a very unique opportunity to buy and own your own storage, small business suite or even a mancave away from home! Units include insulated ext walls/lid, heating/cooling unit and a finished bathroom! ***Mezzanine, fan, finished floor pictured is a fully customized unit and is subject to additional cost. Seller is a licensed real estate agent.
- Type:
- Industrial
- Sq.Ft.:
- 9,900
- Status:
- Active
- Beds:
- n/a
- Lot size:
- 3 Acres
- Baths:
- MLS#:
- 20235281
ADDITIONAL INFORMATION
Will also LEASE at $3000/mo Build to suit storage condo, garage condo, small business suite, personal sports training facility or whatever you want it to be! Conveniently located in Cedar Falls' Industrial Park. We are offering 2970 Sq ft in a condo-style building. Annual HOA Fee to cover lawn snow and exterior insurance. This price includes 3, 12' wide and 14' tall overhead doors, in a 66'x45' space with 16' ceilings. Walk in door adjacent to overhead doors. This unit offers separate electric and water meters. In need of 4000-9000 square feet? Let us know. We have a 4th building to be built and can customize that for your needs. Unit include insulated exterior walls and lid, heating/cooling units and a finished bathroom! ***Mezzanine, fan and railing picture is fully customized unit and is subject to additional cost. Seller is a licensed real estate agent.
$1,200,500
2124 W First Street Cedar Falls, IA 50613
- Type:
- General Commercial
- Sq.Ft.:
- 3,170
- Status:
- Active
- Beds:
- n/a
- Lot size:
- 1.8 Acres
- Year built:
- 1930
- Baths:
- MLS#:
- 20235184
ADDITIONAL INFORMATION
One of the few, if not only, 1.8-acre properties located on West 1st St. in Cedar Falls, Iowa. This zoned C-1 neighborhood commercial property has had many past lives. In the early 60's a family home with an attached Beauty Salon, a retail store (Basket of Daisie's), an apartment rental, and most recently a Real Estate and Construction Company office. Uses permitted under this designation include those permitted R-4 districts. The property has two existing curb cuts and 272 ft. of 5 lane Iowa highway #57 frontage. Given the past successful history, this is a rare opportunity for someone with a vision and drive to capitalize on the future of this commercially underdeveloped area of Cedar Falls.
- Type:
- Single Family
- Sq.Ft.:
- n/a
- Status:
- Active
- Beds:
- 3
- Lot size:
- 0.21 Acres
- Year built:
- 1979
- Baths:
- 2.00
- MLS#:
- 20235027
ADDITIONAL INFORMATION
This charming 3-bedroom, 2-bathroom ranch home is awaiting your personal touch! Nestled in a quiet neighborhood and close to schools, this home boasts a spacious living area with ample natural light, thanks to large front windows. The floor plan seamlessly connects the living room to the kitchen, providing an opportunity for modernization and customization. The property also features a generous deck and backyard with multiple garden areas. In the basement you'll find a large living area, along with a non-conforming bedroom. In need of a little cosmetic love, this ranch home has the potential to become an affordable residence in a highly sought after neighborhood. Opportunity awaits!
- Type:
- Farm
- Sq.Ft.:
- n/a
- Status:
- Active
- Beds:
- n/a
- Lot size:
- 40 Acres
- Baths:
- MLS#:
- 2307067
ADDITIONAL INFORMATION
40 Acres of Level Farm Ground. CSR Map included. Water & sewer hook up locations determined. $500/acre farm rent. 3.7 Miles to Downtown Cedar Falls, 4.5 Miles to Hwy 218/ IA 57 Intersection. Union Road to Autumn Ridge Road, Property at Dead End.
- Type:
- Townhouse
- Sq.Ft.:
- n/a
- Status:
- Active
- Beds:
- 2
- Lot size:
- 0.12 Acres
- Year built:
- 2023
- Baths:
- 2.00
- MLS#:
- 20234401
- Subdivision:
- Autumn Ridge
ADDITIONAL INFORMATION
Step inside this townhome and be amazed at the efficient use of space. The 9' ceilings and large windows really brighten up this home. The kitchen features Bertch cabinets, quartz tops, a breakfast bar, and a walk in pantry. Step out onto your maintenance free deck which is set apart by a pergola to give your home extra character. The master bathroom features two vanities, and a walk in closet. Call today for your personal tour! Selling agent is related to seller. All pictures are of a similar property and not the address listed above.
- Type:
- Land
- Sq.Ft.:
- n/a
- Status:
- Active
- Beds:
- n/a
- Lot size:
- 3 Acres
- Baths:
- MLS#:
- 20234294
ADDITIONAL INFORMATION
3.0 Acre mixed use site within Pinnacle Prairie development. Suitable for commercial office use or multi-family development. Idea location surrounded by developed multi-family sites.
- Type:
- Land
- Sq.Ft.:
- n/a
- Status:
- Active
- Beds:
- n/a
- Lot size:
- 2.2 Acres
- Baths:
- MLS#:
- 20234293
ADDITIONAL INFORMATION
2.2 acres mixed use site suitable for commercial or multi-family development. Great location within mostly developed neighborhood along Bluegrass Circle. Great opportunity for expansion!
- Type:
- Land
- Sq.Ft.:
- n/a
- Status:
- Active
- Beds:
- n/a
- Lot size:
- 0.6 Acres
- Baths:
- MLS#:
- 20234292
- Subdivision:
- Pinnacle Prairie
ADDITIONAL INFORMATION
0.6 Acre mixed-use site suitable for commercial or multi-family development. Great location just off Greenhill Rd. Great opportunity for expansion within thriving Cedar Falls development.
- Type:
- Land
- Sq.Ft.:
- n/a
- Status:
- Active
- Beds:
- n/a
- Lot size:
- 1.67 Acres
- Baths:
- MLS#:
- 20234291
- Subdivision:
- Pinnacle Prairie
ADDITIONAL INFORMATION
1.67 acres flex site in Pinnacle Prairie suitable for commercial development or multi-family use. Great expansion opportunity within the thriving Cedar Falls development.
- Type:
- Land
- Sq.Ft.:
- n/a
- Status:
- Active
- Beds:
- n/a
- Lot size:
- 4.1 Acres
- Baths:
- MLS#:
- 20234290
ADDITIONAL INFORMATION
4.1 acre commercial site in Pinnacle Prairie next to Menards. Great opportunity for business expansion within this thriving Cedar Falls development.
- Type:
- Land
- Sq.Ft.:
- n/a
- Status:
- Active
- Beds:
- n/a
- Lot size:
- 0.34 Acres
- Baths:
- MLS#:
- 20233929
- Subdivision:
- West Fork Crossing
ADDITIONAL INFORMATION
Welcome to WEST FORK CROSSING, the largest residential development to be located in Cedar Falls! Perfectly located near the new Cedar Falls High School, this area is sure to appeal to everyone. Lots available now ~ reserve the perfect one for you today! *plat map does not represent the exact property lines
- Type:
- Land
- Sq.Ft.:
- n/a
- Status:
- Active
- Beds:
- n/a
- Lot size:
- 3.99 Acres
- Baths:
- MLS#:
- 20233406
ADDITIONAL INFORMATION
3.99 acres of commercial development land located directly behind Hobby Lobby in Cedar Falls. Great opportunity within the thriving retail Pinnacle Prairie area along Viking Rd.
- Type:
- Land
- Sq.Ft.:
- n/a
- Status:
- Active
- Beds:
- n/a
- Baths:
- MLS#:
- 20232350
- Subdivision:
- West Fork Crossing
ADDITIONAL INFORMATION
Welcome to WEST FORK CROSSING, the largest residential development to be located in Cedar Falls! Perfectly located near the new Cedar Falls High School, this area is sure to appeal to everyone. Lots available now ~ reserve the perfect one for you today! *plat map does not represent the exact property lines
- Type:
- Land
- Sq.Ft.:
- n/a
- Status:
- Active
- Beds:
- n/a
- Lot size:
- 0.32 Acres
- Baths:
- MLS#:
- 20232260
ADDITIONAL INFORMATION
Building lot located in established neighborhood. Close to community green space, bike trail, golfing, and shopping. Listing agent related to seller.
- Type:
- Industrial
- Sq.Ft.:
- 9,900
- Status:
- Active
- Beds:
- n/a
- Lot size:
- 3 Acres
- Year built:
- 2022
- Baths:
- MLS#:
- 20232235
ADDITIONAL INFORMATION
Build to suit storage condos, garage condos, small business suites, personal sports training facility or whatever you want it to be! Conveniently located in Cedar Falls' Industrial Park. Estimated completion in January 1st , 2023. We are offering increments of 990 square feet for $99,000 each in a condo-style building. Annual HOA Fee to cover lawn snow and exterior insurance. This price includes, 12' wide and 14' tall overhead door in a 22x45 space with 16' ceilings. Walk in door adjacent to overhead door. These buildings will include separate electric and water meters. Suites can be built to suit with multiples of 990 square feet available. In need of 2000-7000 square feet? Let us know. We can combine multiple suites. This is a very unique opportunity to buy and own your own storage, small business suite or even a mancave away from home! Units include insulated walls, heating/cooling unit and a finished bathroom! ***Mezzanine, fan and railing picture is fully customized unit and is subject to additional cost. Seller is a licensed real estate agent.
- Type:
- Land
- Sq.Ft.:
- n/a
- Status:
- Active
- Beds:
- n/a
- Lot size:
- 0.24 Acres
- Baths:
- MLS#:
- 20231946
- Subdivision:
- West Fork Crossing
ADDITIONAL INFORMATION
Welcome to WEST FORK CROSSING, the largest residential development to be located in Cedar Falls! Perfectly located near the new Cedar Falls High School, this area is sure to appeal to everyone. Lots available now ~ reserve the perfect one for you today! *plat map does not represent the exact property lines
- Type:
- Land
- Sq.Ft.:
- n/a
- Status:
- Active
- Beds:
- n/a
- Lot size:
- 0.31 Acres
- Baths:
- MLS#:
- 20231889
- Subdivision:
- West Fork Crossing
ADDITIONAL INFORMATION
Welcome to WEST FORK CROSSING, the largest residential development to be located in Cedar Falls! Perfectly located near the new Cedar Falls High School, this area is sure to appeal to everyone. Lots available now ~ reserve the perfect one for you today! *plat map does not represent the exact property lines
- Type:
- Land
- Sq.Ft.:
- n/a
- Status:
- Active
- Beds:
- n/a
- Baths:
- MLS#:
- 20231810
- Subdivision:
- West Fork Crossing
ADDITIONAL INFORMATION
Welcome to WEST FORK CROSSING, the largest residential development to be located in Cedar Falls! Perfectly located near the new Cedar Falls High School, this area is sure to appeal to everyone. Lots available now ~ reserve the perfect one for you today! *plat map does not represent the exact property lines
Information is provided exclusively for consumers personal, non - commercial use and may not be used for any purpose other than to identify prospective properties consumers may be interested in purchasing. Copyright 2024 Northeast Iowa Regional Board of Realtors. All rights reserved. Information is deemed reliable but is not guaranteed.
Information is provided exclusively for consumers personal, non - commercial use and may not be used for any purpose other than to identify prospective properties consumers may be interested in purchasing. Copyright 2024 , Cedar Rapids Area Association of Realtors
Cedar Falls Real Estate
The median home value in Cedar Falls, IA is $226,000. This is higher than the county median home value of $154,500. The national median home value is $338,100. The average price of homes sold in Cedar Falls, IA is $226,000. Approximately 59.67% of Cedar Falls homes are owned, compared to 33.87% rented, while 6.47% are vacant. Cedar Falls real estate listings include condos, townhomes, and single family homes for sale. Commercial properties are also available. If you see a property you’re interested in, contact a Cedar Falls real estate agent to arrange a tour today!
Cedar Falls, Iowa 50613 has a population of 40,500. Cedar Falls 50613 is more family-centric than the surrounding county with 33.07% of the households containing married families with children. The county average for households married with children is 28.79%.
The median household income in Cedar Falls, Iowa 50613 is $66,838. The median household income for the surrounding county is $57,191 compared to the national median of $69,021. The median age of people living in Cedar Falls 50613 is 28 years.
Cedar Falls Weather
The average high temperature in July is 83.5 degrees, with an average low temperature in January of 8.6 degrees. The average rainfall is approximately 35.3 inches per year, with 34.3 inches of snow per year.
