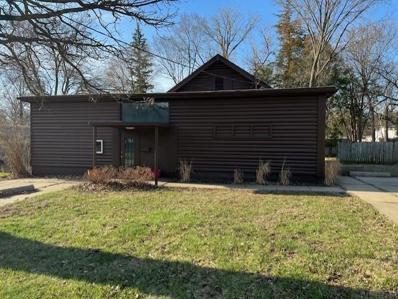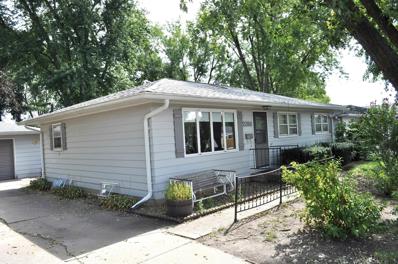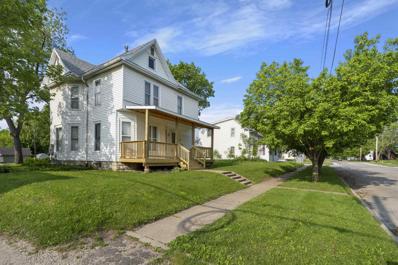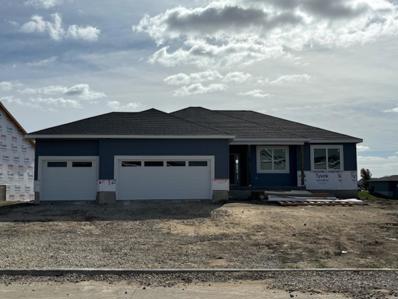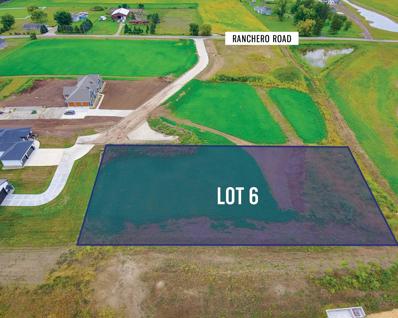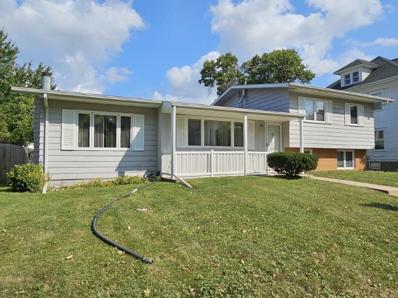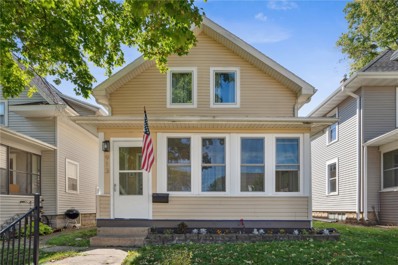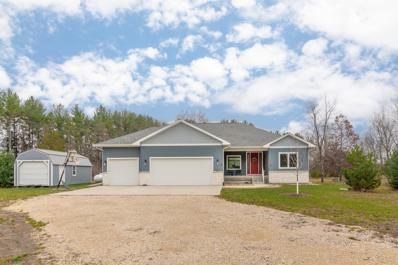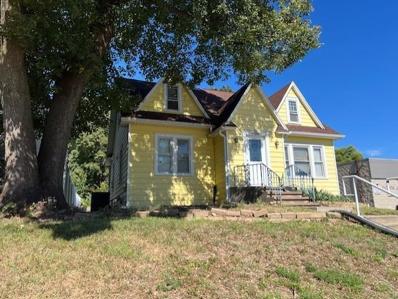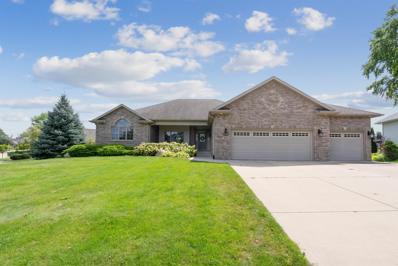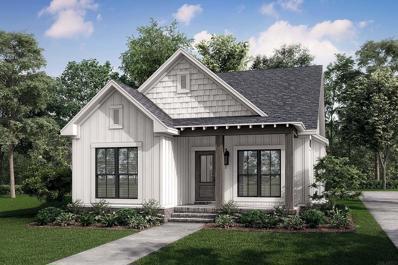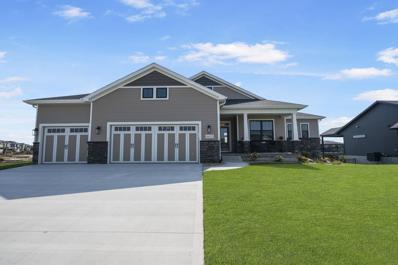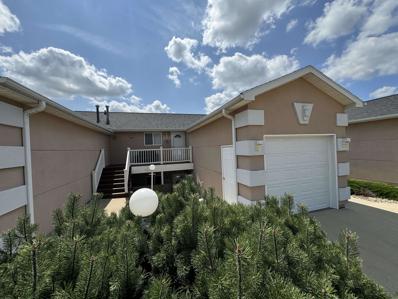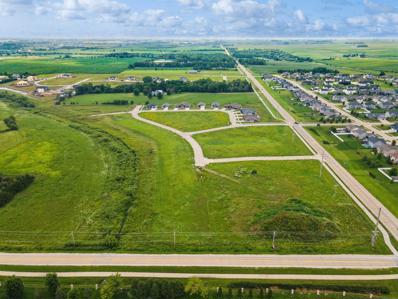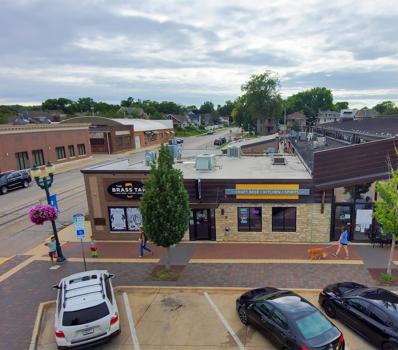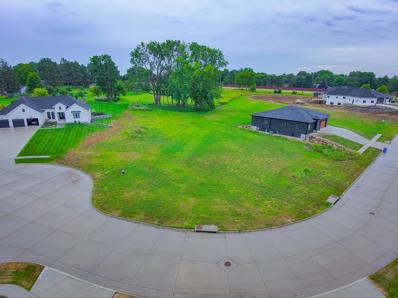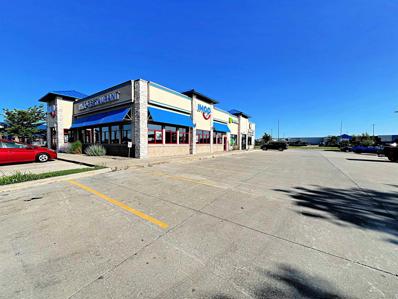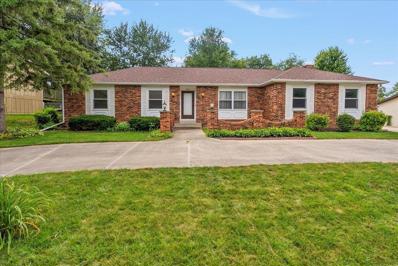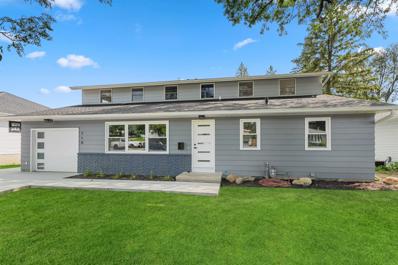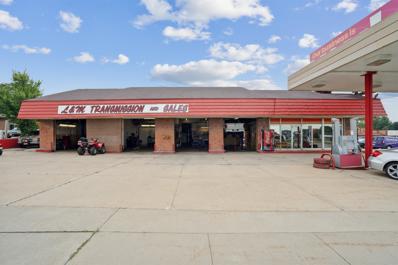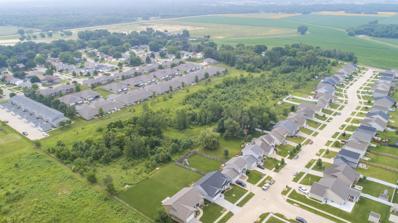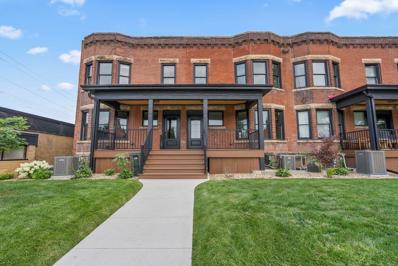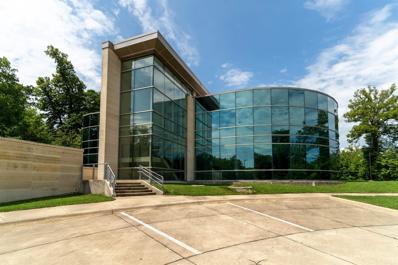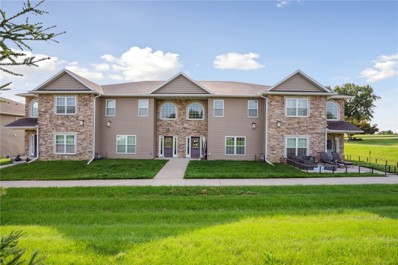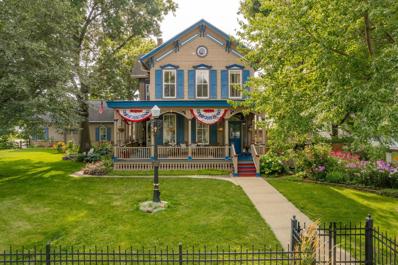Cedar Falls IA Homes for Rent
- Type:
- General Commercial
- Sq.Ft.:
- 2,440
- Status:
- Active
- Beds:
- n/a
- Lot size:
- 0.41 Acres
- Year built:
- 1930
- Baths:
- MLS#:
- 20244187
ADDITIONAL INFORMATION
Owner is an active real estate broker in the State of Iowa. Great for day care. Close to Cedar Heights school. The property has two driveways....one on each end of lot. Or bulldoze and build a new duplex or twin home. Location, Location, Location. Open to the public Friday 9/27/24 3 PM to 7 PM and Saturday 9/28/24 9 to noon for viewing and for personal items for sale.
- Type:
- Single Family
- Sq.Ft.:
- n/a
- Status:
- Active
- Beds:
- 4
- Lot size:
- 0.19 Acres
- Year built:
- 1962
- Baths:
- 2.00
- MLS#:
- 20244189
ADDITIONAL INFORMATION
Discover this charming four-bedroom, one-and-a-half-bath home nestled on a peaceful one-way street in a picturesque neighborhood. Loved by the same owner for over 30 years, this residence boasts a delightful sunroom, perfect for soaking in natural light while observing the local wildlife in the backyard. For outdoor enthusiasts, a quaint deck off the sunroom offers an ideal spot to relax and enjoy the fresh air. Ample parking is provided by a spacious two-stall garage and driveway, plus a handy workshop at the back of the garage for all your projects and tools. Don’t miss this opportunity to make it your own!
- Type:
- Single Family
- Sq.Ft.:
- n/a
- Status:
- Active
- Beds:
- 4
- Lot size:
- 0.19 Acres
- Year built:
- 1898
- Baths:
- 2.00
- MLS#:
- 20244114
ADDITIONAL INFORMATION
Welcome to this delightful two-story frame home, ideally situated in the heart of Cedar Falls. Just minutes from downtown, this property offers an outstanding opportunity for either rental income or comfortable homeownership. As you enter, the original woodwork instantly catches your eye, lending character and charm to the space. The main level features a generously sized living room and formal dining area, highlighted by a classic wood staircase that leads to the second floor. The open-concept design allows for easy flow and versatile furniture arrangements, while creating a cozy, inviting atmosphere. Recent updates, including a newer electrical panel, furnace, and water heater, provide modern comforts. The enclosed back porch adds extra functionality, offering a flexible space for a sunroom or additional storage. Up front, the rebuilt porch invites you to sit back and enjoy the surrounding neighborhood. Outside, you'll find four parking spots, ensuring ample space for residents and guests. The close proximity to downtown Cedar Falls means you can enjoy the vibrant local scene and nearby amenities with ease. With its sought-after location and inviting features, this property is a great investment opportunity in the lively Cedar Falls area. Don’t miss the chance to explore this charming home—schedule a tour today!
- Type:
- Single Family
- Sq.Ft.:
- n/a
- Status:
- Active
- Beds:
- 5
- Lot size:
- 0.37 Acres
- Year built:
- 2024
- Baths:
- 3.00
- MLS#:
- 20244053
- Subdivision:
- Wild Horse Ridge 5th Addition
ADDITIONAL INFORMATION
Welcome to the home of your dreams in Cedar Falls! This stunning new construction ranch boasts an impressive 4 bedrooms on the main level, offering ample space and privacy for your family. The finished basement features a 5th bedroom, providing even more space for guests or a home office. Step inside to discover the luxurious finishes throughout the home. The spacious kitchen is sure to delight any chef with its elegant quartz countertops, providing plenty of workspace for meal prep and entertaining. The beautiful luxury vinyl plank flooring adds warmth and character to the space, while the tile shower in the master bath provides a spa-like experience every time you step in. Cozy up on chilly nights in the living room by the electric fireplace, creating the perfect atmosphere for relaxing and unwinding. And with a 3 stall garage, you'll have plenty of space for your vehicles and outdoor equipment. Enjoy time with family and friends unwinding outdoors as this home sits on a stunning walk-out lot, offering a covered deck and large concrete patio, perfect for get-togethers. This home truly has it all, from the beautiful finishes to the spacious layout. Don't miss out on the opportunity to make it yours today! **Pricing subject to change as finishes/features are added and priced**
- Type:
- Land
- Sq.Ft.:
- n/a
- Status:
- Active
- Beds:
- n/a
- Lot size:
- 1.55 Acres
- Baths:
- MLS#:
- 20244049
ADDITIONAL INFORMATION
Ideal location to build your new home! Rare opportunity offering 1.55 acre lot. Convenient location with large, private setting. Cedar Falls address, Hudson school district.
- Type:
- Single Family
- Sq.Ft.:
- n/a
- Status:
- Active
- Beds:
- 3
- Lot size:
- 0.2 Acres
- Year built:
- 1963
- Baths:
- 2.00
- MLS#:
- 20244054
ADDITIONAL INFORMATION
Have you been wanting a home with a lot of space to make sure you and your family are comfortable? Then this well-maintained split-level home with its beautiful hardwood floors is the answer. The home has a dining area, and a TV watching area is perfect when having the entire family visit. If you need garage space the huge one in the backyard will put a smile on your face. Schedule your showing today!
- Type:
- Single Family
- Sq.Ft.:
- 1,632
- Status:
- Active
- Beds:
- 3
- Lot size:
- 0.1 Acres
- Year built:
- 1915
- Baths:
- 2.00
- MLS#:
- 2406111
ADDITIONAL INFORMATION
Welcome to this fully remodeled home (2023) with modern upgrades throughout! This beautiful residence boasts an all-new interior, including electrical, plumbing, lighting, flooring, carpeting, fixtures, and windows—everything has been updated. The main floor features a spacious living and dining area, perfect for entertaining, along with a bonus room, half bath, and convenient laundry room. Upstairs, you'll find three bedrooms with ample closet space and a full bathroom. Step outside to enjoy the newly completed landscaping, complete with plants and flowers, and appreciate the new exterior foundation insulation for improved efficiency. A cozy three-season porch, providing a perfect spot to relax. Nestled in an established neighborhood, this home is ideally located just a few blocks from Washington Park, Lincoln School, and Downtown amenities. For students and faculty, only 3 miles from the University of Northern Iowa.
- Type:
- Single Family
- Sq.Ft.:
- n/a
- Status:
- Active
- Beds:
- 5
- Lot size:
- 4.3 Acres
- Year built:
- 2021
- Baths:
- 4.00
- MLS#:
- 20243946
ADDITIONAL INFORMATION
The One You've Been Waiting For! This exceptional property, set on over 4 acres within the Cedar Falls school district, offers a rare blend of privacy and convenience. Surrounded by nature, this home provides a peaceful retreat from the everyday hustle. Imagine starting and ending each day on the expansive front porch or back patio, savoring your coffee, or getting lost in a good book as you listen to the soothing sounds of nature. With an abundance of natural light streaming in, every room in this home feels bright, welcoming, and full of life. As you step through the front door, you're immediately greeted by stunning vaulted ceilings with beautiful beams that add architectural interest and elegance. The great room, centered around a cozy gas fireplace, serves as the heart of the home—a perfect place to unwind after a long day. The spacious dining area is ideal for hosting gatherings, providing ample room for family and friends to come together. The kitchen is truly a chef's dream, featuring a large gas range, double ovens, and an expansive island that doubles as a breakfast bar for casual meals. With a gorgeous backsplash, impressive counter space, abundant storage with custom cabinetry, and a walk-in pantry, this kitchen is designed for both function and style, making entertaining a breeze. The split bedroom layout ensures privacy and comfort for everyone. The primary suite is a tranquil retreat, offering a spacious bedroom with large windows that bring in natural light. The adjoining bathroom is a luxurious escape, featuring dual sinks, a beautiful tile shower with dual shower heads, and a massive walk-in closet with custom shelving to keep everything perfectly organized. On the opposite side of the home, you'll find two additional generously sized bedrooms, each with its own full bathroom—ideal for guests or family members. The main floor also includes a practical laundry room and a drop zone just off the garage, perfect for keeping daily clutter out of sight. The finished basement is an entertainer's dream. The oversized family room offers plenty of space for cozy movie nights, a pool table, or a ping pong table. A convenient wet bar makes this space perfect for hosting. Two additional bedrooms and a full bathroom provide extra accommodations, and the storage areas offer room to keep your essentials neatly tucked away. Outside, the property continues to impress. The attached three-stall garage and new 12 x 18 outbuilding offers ample space for vehicles and storage. Permanent LED lighting adds a festive touch, allowing you to decorate easily for all seasons and holidays. The wooded lot provides unmatched privacy, a perfect setting for enjoying the great outdoors and stargazing on clear nights. Additional features include a geothermal system for energy efficiency, a full-house automatic generator for peace of mind, and high-speed fiber optic internet from CFU, perfect for streaming, gaming, or working from home. Don’t miss your chance to make this stunning property your forever home—schedule a showing today!
- Type:
- Single Family
- Sq.Ft.:
- n/a
- Status:
- Active
- Beds:
- 3
- Lot size:
- 0.14 Acres
- Year built:
- 1925
- Baths:
- 1.00
- MLS#:
- 20243938
ADDITIONAL INFORMATION
This home is ready for you to fix up and/or is a good location for your business. The home is zoned C-2 but used as residential.
- Type:
- Single Family
- Sq.Ft.:
- n/a
- Status:
- Active
- Beds:
- 4
- Lot size:
- 0.73 Acres
- Year built:
- 2002
- Baths:
- 3.00
- MLS#:
- 20243747
ADDITIONAL INFORMATION
Welcome to your serene oasis in the heart of the neighborhood! This stunning 4-bedroom, 3-bath ranch home boasts an expansive 3,682 square feet of elegantly designed living space, perfectly situated on a picturesque three-quarter acre corner lot. From the moment you step inside, you'll be captivated by the updated flooring and stylish light fixtures that create a warm, inviting ambiance throughout. The open-concept layout seamlessly connects living and dining areas. Discover a large finished basement with garden view windows that flood the space with natural light. The wet bar adds a touch of luxury, creating the ideal spot for movie nights or game days! This home offers the perfect blend of comfort and style, ideal for families looking to create lasting memories. Don’t miss your chance to own this extraordinary property!
ADDITIONAL INFORMATION
Cottages on Clay phase II. Lock and Leave, Stand-Alone Condos!! These next 6 units will be ranch-style cottages with +/- 700 sq ft on the main level plus finished basements. Total sq footage will be between 1300-1350. 1 bedroom and 1 bathroom on the main level. Basement will have a 2nd bedroom, 2nd bathroom and additional living area.
- Type:
- Single Family
- Sq.Ft.:
- n/a
- Status:
- Active
- Beds:
- 4
- Lot size:
- 0.36 Acres
- Year built:
- 2024
- Baths:
- 3.00
- MLS#:
- 20243727
- Subdivision:
- Wild Horse Rige
ADDITIONAL INFORMATION
Discover modern luxury in the heart of Wild Horse Ridge with this new construction masterpiece. Spanning 1,870 square feet on the main level and an additional 1,188 square feet finished in the lower level, this home offers space and style in perfect harmony. With three main-floor bedrooms and an additional basement bedroom, there's room for everyone. The open-concept design flows effortlessly from the sleek kitchen with top-tier appliances to the inviting living spaces. Enjoy the convenience of a three-stall garage and the serenity of this sought-after community. Embrace comfort, convenience, and contemporary living in this stunning home. Completion date 09/13/24 2024 Parade of Homes
- Type:
- Condo
- Sq.Ft.:
- n/a
- Status:
- Active
- Beds:
- 2
- Lot size:
- 0.1 Acres
- Year built:
- 1995
- Baths:
- 1.00
- MLS#:
- 20243709
ADDITIONAL INFORMATION
Check out this well taken care of condo with an efficient open floor plan. Conveniently located next to UNI. The master bedroom offers a walk in closet and a door to access the patio. The southern exposure floods this home with natural light. Don't miss this great opportunity!
- Type:
- Land
- Sq.Ft.:
- n/a
- Status:
- Active
- Beds:
- n/a
- Baths:
- MLS#:
- 20243681
- Subdivision:
- West Glen Development Land
ADDITIONAL INFORMATION
Amazing opportunity awaits with this premier Cedar Falls location. Situated on the corner of West 12th and Union on the west side of the city, this +/- 32-acre parcel of land, presents an exceptional opportunity for development or investment. With its strategic position, this property offers excellent visibility and accessibility, making it ideal for a range of potential uses. This parcel stands out as a valuable asset with significant potential as the surrounding area is characterized with vibrant growth and infrastructure improvements, enhancing its appeal for future endeavors. Situated near the brand-new Cedar Falls High School and surrounded by other highly sought after residential communities, this property is truly a rare offering. Capitalize on the area's burgeoning market and create a transformative project!
$1,200,000
421 Main Street Cedar Falls, IA 50613
- Type:
- Retail
- Sq.Ft.:
- 3,808
- Status:
- Active
- Beds:
- n/a
- Lot size:
- 0.13 Acres
- Year built:
- 1967
- Baths:
- MLS#:
- 20243655
ADDITIONAL INFORMATION
The owner/operators of the Brass Tap are now willing to consider vacating the property with a potential sale or would still consider a sale with a lease back option. The building itself has been meticulously maintained and features many recent updates. This is a great opportunity to own a piece of historic and bustling downtown Cedar Falls. If you’re looking into starting a new business or upgrading to a better location, you can’t go wrong here! This unique property offers an energetic and inviting atmosphere. The sale would include the real estate only, fixtures and equipment sold separately.
ADDITIONAL INFORMATION
Looking for that perfect spot to build your dream home? Look no further!!! This nearly half acre lot sits peacefully in this private cul-de-sac that is right off the bike trail and very convenient to schools, shopping, and so much more. One of very few buildable lots left in the Southdale Elementary District.
- Type:
- Retail
- Sq.Ft.:
- 8,368
- Status:
- Active
- Beds:
- n/a
- Lot size:
- 1.02 Acres
- Year built:
- 2015
- Baths:
- MLS#:
- 20243509
ADDITIONAL INFORMATION
High profile property on Viking Road Cedar Falls. Access from frontage of Brandilynn. Nice income with strong national/regional tenancy of IHOP and H&R Block. The Leases provide some flexibility. $180K+ NOI with Cap rate of 7.05%. This location is in front of Wal Mart and near Hobby Lobby, Menards, Unity Point Clinic. This 8,368 SF building is positioned for longevity. Contact Fred or Noah with questions.
- Type:
- Single Family
- Sq.Ft.:
- n/a
- Status:
- Active
- Beds:
- 4
- Lot size:
- 0.37 Acres
- Year built:
- 1978
- Baths:
- 3.00
- MLS#:
- 20243443
ADDITIONAL INFORMATION
Motivated Seller! Open to offering a credit at closing! Welcome to your new home! This fantastic brick ranch in the heart of the Royal Oaks neighborhood is ready for a new owner and you'll love calling this house, your home. Step inside from the circle drive, the bright formal living room is to your right and the large dining room, perfect for entertaining is straight ahead. Turning towards the kitchen with beautiful walnut hardwood floors, you'll love all of the cabinet and counter space. Moving from the kitchen, head into the family room, anchored by the brick fireplace, or head out into the huge 4 season sunroom to soak in the sun year-round. The main floor also features 2 generously sized bedrooms and a full bath before arriving at the master suite. The master features it's own full bath, great closet space and an attached den or study, perfect for relaxing. Downstairs there are great spaces for game rooms, an office, the 4th bedroom and a luxurious bath with a jetted tub. Downstairs also hosts the laundry room along with plentiful storage space. Outside the attached two stall garage, fenced yard with a large patio, and storage shed mean there's nothing left to do but move in. Schedule your showing today!
- Type:
- Single Family
- Sq.Ft.:
- n/a
- Status:
- Active
- Beds:
- 4
- Lot size:
- 0.2 Acres
- Year built:
- 1959
- Baths:
- 4.00
- MLS#:
- 20243362
ADDITIONAL INFORMATION
Prepare to be amazed as you step into this stunning home, where every detail whispers of care and thoughtful design. As you approach, the new driveway and welcoming sidewalk set the stage for what's to come. Upon entering, you're greeted by a lovely dining area that flows seamlessly into the open floor plan. New flooring extends throughout, guiding you to the heart of the home—the kitchen. Here, quartz countertops gleam under the light, while new appliances stand ready for your culinary creations. The large island, perfect for hosting gatherings, promises many memorable moments. From here head to the living room, with its electric fireplace framed in stone, offers a cozy and inviting space. Off of the living room you can find a bonus room that can be used as an office, play room or game room, the possibilities are endless! Convenience and style meet with main floor laundry, a modern touch for today's busy lifestyles. The doors and windows have also been replaced, enhancing both security and aesthetic appeal. Fresh texture and paint throughout the home create a warm and inviting atmosphere. The main level boasts a luxurious master suite, a true retreat with its spacious walk-in closet and a bathroom featuring a soaking tub, tiled shower, and floor. Multiple living areas on this level provide plenty of space for relaxation and entertainment. Upstairs, two additional master suites each offer their own bathrooms and closets, providing private havens for you or your guests. An additional bedroom upstairs adds more space, and the living room on this floor offers another place to relax, with access to the balcony. The home's exterior is just as impressive, with a new roof, new garage door and freshly painted siding ensuring lasting beauty. The walkout basement is a blank canvas, ready to be transformed into whatever you envision that features a family room with an electric fireplace. A new electric water heater ensures efficiency and comfort. Every level of this home has access to a balcony, inviting you to step outside and enjoy the view. The yard beckons with its promise of outdoor fun and relaxation, a perfect complement to the luxurious interior. This isn't just a house—it's a carefully crafted home, ready to welcome you into a lifetime of comfort and joy. Schedule your tour today and experience it for yourself! All measurements approximate. Some images are virtually staged.
- Type:
- Industrial
- Sq.Ft.:
- 3,784
- Status:
- Active
- Beds:
- n/a
- Lot size:
- 0.47 Acres
- Year built:
- 1953
- Baths:
- MLS#:
- 20243335
ADDITIONAL INFORMATION
Offer #1: Great investment or development opportunity. University Ave and traffic counts are back making this a perfect area to invest in. Just the building $695,000. Offer #2: Here is your chance to be a part of a business that has been a staple in the Cedar Falls for decades. L&M is looking for new ownership to continue its legacy. From transmissions, service, sales, and towing, they have done it all over the years. The sale of this turnkey business comes with the physical building located right on University Ave with two gas pumps, five bays, all the equipment, and assets onsite, employees eager to stay on with the new owners, and a giant billboard that brings in great yearly revenue. The dealers license comes with the sale of L&M. $950,000 for the building, business, and all assets.
ADDITIONAL INFORMATION
Awesome development opportunity! Offering over eight acres of land situated between Waterloo and Cedar Falls. This convenient location gives quick access to schools, shopping, trails, and more. Don't let this pass you by!
- Type:
- Condo
- Sq.Ft.:
- n/a
- Status:
- Active
- Beds:
- 2
- Lot size:
- 0.09 Acres
- Year built:
- 1905
- Baths:
- 3.00
- MLS#:
- 20243201
ADDITIONAL INFORMATION
This historic property, a 2 minute walk from dining and shops, has been completely renovated from top to bottom and front to back! This 2-story rowhome offers over 1400 sq ft of finished living space. Entirely new electrical, plumbing and HVAC systems as well It has new front porches appointed with composite decking and aluminum railings. Anderson 400 series windows installed throughout. The interiors are beautifully finished with galley kitchen, living room, half bath and a sizable mud/laundry room on the main level. Upstairs features 2 bedrooms, each with their own en-suites featuring custom tiled showers. The rear of the property features separate courtyards for each unit. Each courtyard includes a small back deck/landing with steps leading down to a brick paver patio, faux turf for grass and nicely landscaped inside the fence lines. The courtyard will sit between the home and the 2 car garage. Call for a site plan, floor plan or any further details. Do not miss your chance to own this unique offering in the downtown area! THE MOST UNIQUE living opportunity, owning a piece of history in downtown Cedar Falls. The historic Wyth Flats were originally built by C.M. Wyth (brother of George Wyth) in 1905. Seller is a licensed agent in Iowa.
$6,500,000
1 Peregrine Way Cedar Falls, IA 50613
- Type:
- Office
- Sq.Ft.:
- 48,520
- Status:
- Active
- Beds:
- n/a
- Lot size:
- 22.07 Acres
- Year built:
- 2008
- Baths:
- MLS#:
- 20243165
ADDITIONAL INFORMATION
Welcome to 1 Peregrine Way, a premiere LEED Gold Certification office space in the Cedar Valley with no detail overlooked. A high-tech company’s dream, this beautiful campus offers countless possibilities to provide an all-inclusive work environment. Access to Cedar Falls’ world-renowned 10 gig high-speed internet grants access to unlimited potential for tech-focused companies. Amenities include a cafeteria and kitchen space, sizable childcare area, employee workout center including sauna and locker rooms and so much more. Modular wall panels give teams the ability to easily re-arrange for multiple office and conference room configurations with the added ability to reposition electrical needs based on desk arrangements and overall room setup given the 3-foot crawlspace under the floors. Stunning finishes spread all throughout the building with bamboo flooring, cork accents and natural stone finishes just to name a few. The property’s secluded location offers privacy with the added bonus of gated entry to ensure security. The building is fully equipped with geothermal heating, fresh-air circulation system, back-up diesel generator, and private septic system. In addition to the wet sprinkler system, the data center is equipped with an Argon fire suppression system. The underground parking garage includes 43 spaces with an additional 108 in the permeable exterior lot with heated drive. And the loading dock makes receiving and shipping a cinch for all your business needs. This building is the chance of a lifetime and absolutely one of a kind. Grow your business exponentially with this unique, high-end, and remarkable opportunity.
- Type:
- Condo
- Sq.Ft.:
- 2,240
- Status:
- Active
- Beds:
- 3
- Year built:
- 2015
- Baths:
- 3.00
- MLS#:
- 2405068
ADDITIONAL INFORMATION
Welcome to 4505 Wild Rose Ct, Cedar Falls – a stunning contemporary haven Greenhill Crossing II! This exquisite 3-bedroom, 2.5-bathroom condo, built in 2015, offers modern living at its finest with over 2,200 sq ft of beautifully finished space. Step into a sun-soaked open floor plan that seamlessly blends the living, dining, and kitchen areas, perfect for both entertaining and everyday living. The gourmet kitchen features sleek countertops, stainless steel appliances, and ample cabinetry. Relax in the spacious living room with vaulted ceilings and cozy up by the built-in fireplace. The luxurious main-floor primary suite is a private retreat with an en-suite bathroom, boasting a jetted tub and walk-in closet. The upper level offers additional bedrooms with plenty of space for family or guests, along with a convenient second-floor laundry. External insurance has been paid for for a year starting in August 2024.
- Type:
- Single Family
- Sq.Ft.:
- n/a
- Status:
- Active
- Beds:
- 4
- Lot size:
- 0.4 Acres
- Year built:
- 1876
- Baths:
- 3.00
- MLS#:
- 20243136
ADDITIONAL INFORMATION
This iconic Cedar Falls home is teeming with stories, character, and historical significance. T.L. French, who owned the historic broom factory, purchased this land from the Overman family and built the stately Walnut home in 1874. Every inch boasts beautiful character and no expense was spared when constructing the home. T.L. French eventually sold the home to the Gleason family, who owned the Centennial home for over a century! The grand wrap-around porch provides magnificent curb appeal and is a peaceful spot to spend an evening with friends and family. Step in the stately front door and you'll instantly fall in love with the soaring ceilings, detailed woodwork of the entry, and grand staircase. A parlor sits in front of the home and features lovely picture rail moulding, beautiful lighting, the first of many custom ceiling medallions, and the first of five marble fireplaces in the home. These marble fireplaces traveled by boat from Italy to port in New Orleans, by barge up the Mississippi River to Dubuque, and then by oxcart to Cedar Falls. Towering pocket doors usher you in to the family room. Here you'll again notice the beauty of the custom doors, marble fireplace feature, wall murals, custom ceiling medallion, and more exquisite character details. Beyond the living room, a large formal dining room provides the perfect space to host a crowd. The dining area has doors that lead to a second covered porch area, and the backyard deck. Around 1900, a large addition to the home brought the kitchen indoors! The spacious renovated kitchen boasts magnificent cherry cabinetry, a large center island, hard surface countertops, touch faucet, updated appliances, a cistern surprise, and a wonderful workspace area. A main floor laundry room sits beyond the kitchen and leads to a newly renovated full bath. Also on the main, you'll find an office with floor to ceiling built ins, tin ceiling, and fireplace focal point. Travel up the marvelous front staircase to the second story, and you'll find 4 sizeable bedrooms, including a master suite with a master bathroom that houses double sinks, shower, and a jetted tub. Also on the second level, you'll discover a nursery room, storage room, a second full bath, and access to the amazing attic space. A servant's staircase leads back down to the kitchen. Continue down to the basement and you'll find plenty of storage, a craft/project room, workshop space, exercise room, and a large living area. Previous owners opened up a trap door area and turned it into a second basement staircase. When doing so, they found evidence of a rumored speakeasy once housed in the basement! The outside spaces of this home are an absolute oasis! Once lined with 9 hitching posts for the extensive guests that visited the grandiose home for social gatherings, the front yard is beautifully landscaped and bursts with color. One set of steps remains on Walnut, where horse carriages would stop to let people out to be ushered into the home. A private backyard provides a peaceful deck with pergola, a grapevine arbor, and brick patio pavers salvaged from old 4th Street in Waterloo. The carriage house-style garage provides three stalls of parking space, and an amazing upper level studio workspace. A second garage/shed, once used for cooking and laundry, gives more storage options, workspace, and a potting shed area. There are so many wonderful details and stories to share...this historic Walnut home is an absolute dream! Don't miss your chance to own an iconic piece of Cedar Falls history!
Information is provided exclusively for consumers personal, non - commercial use and may not be used for any purpose other than to identify prospective properties consumers may be interested in purchasing. Copyright 2024 Northeast Iowa Regional Board of Realtors. All rights reserved. Information is deemed reliable but is not guaranteed.
Information is provided exclusively for consumers personal, non - commercial use and may not be used for any purpose other than to identify prospective properties consumers may be interested in purchasing. Copyright 2024 , Cedar Rapids Area Association of Realtors
Cedar Falls Real Estate
The median home value in Cedar Falls, IA is $226,000. This is higher than the county median home value of $154,500. The national median home value is $338,100. The average price of homes sold in Cedar Falls, IA is $226,000. Approximately 59.67% of Cedar Falls homes are owned, compared to 33.87% rented, while 6.47% are vacant. Cedar Falls real estate listings include condos, townhomes, and single family homes for sale. Commercial properties are also available. If you see a property you’re interested in, contact a Cedar Falls real estate agent to arrange a tour today!
Cedar Falls, Iowa 50613 has a population of 40,500. Cedar Falls 50613 is more family-centric than the surrounding county with 33.07% of the households containing married families with children. The county average for households married with children is 28.79%.
The median household income in Cedar Falls, Iowa 50613 is $66,838. The median household income for the surrounding county is $57,191 compared to the national median of $69,021. The median age of people living in Cedar Falls 50613 is 28 years.
Cedar Falls Weather
The average high temperature in July is 83.5 degrees, with an average low temperature in January of 8.6 degrees. The average rainfall is approximately 35.3 inches per year, with 34.3 inches of snow per year.
