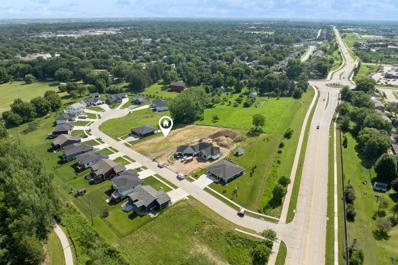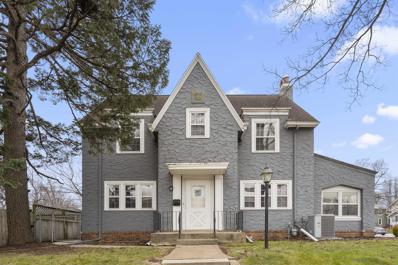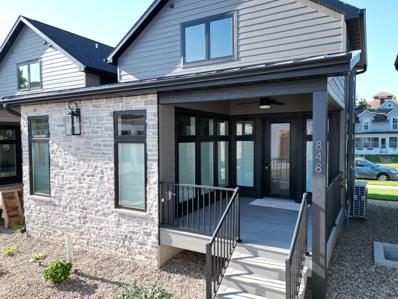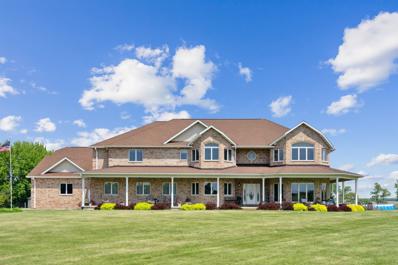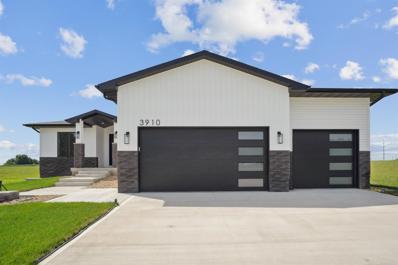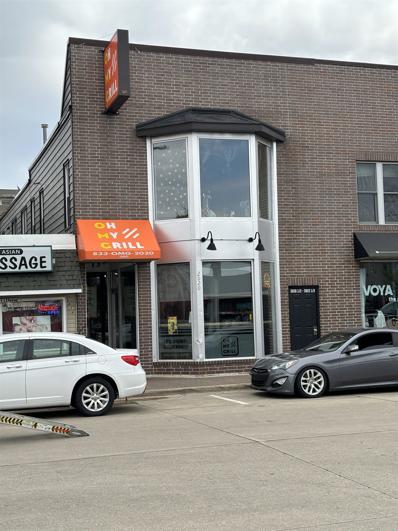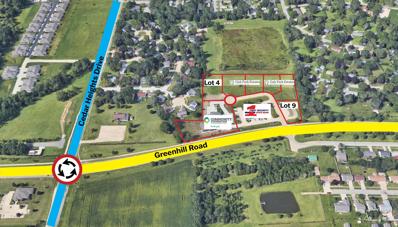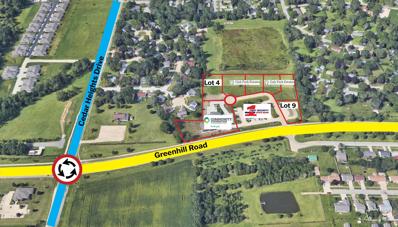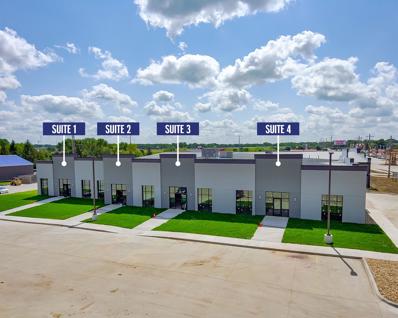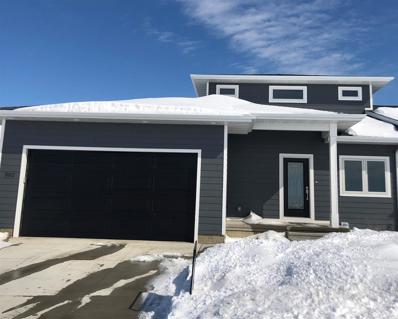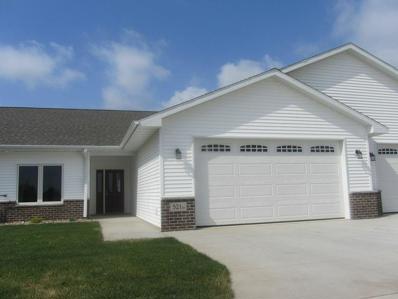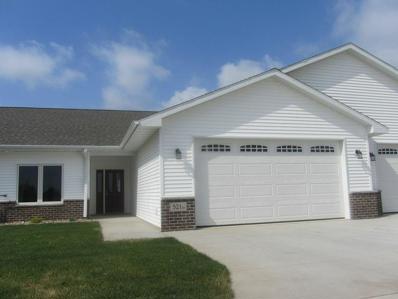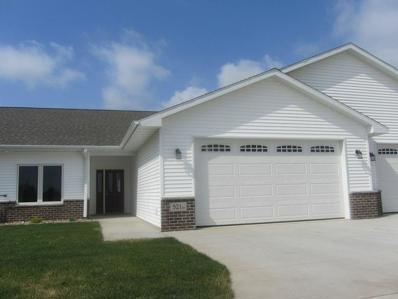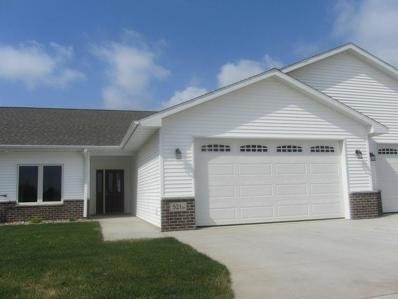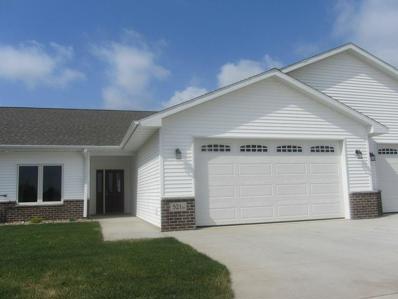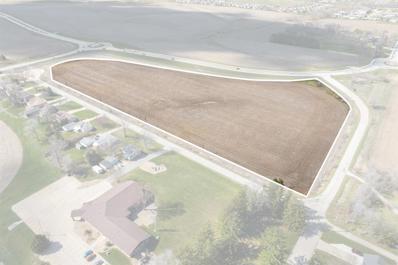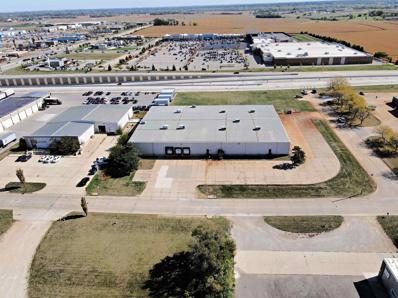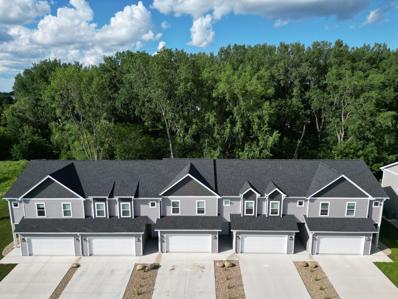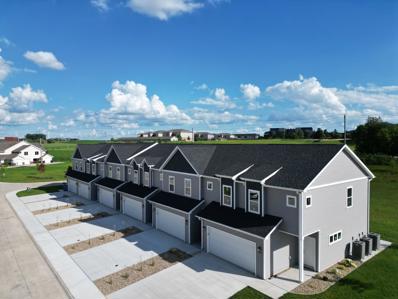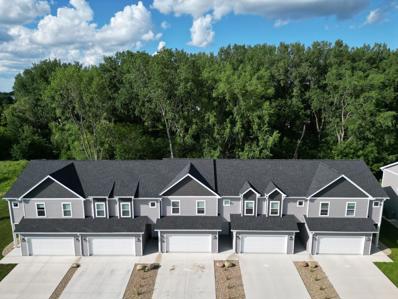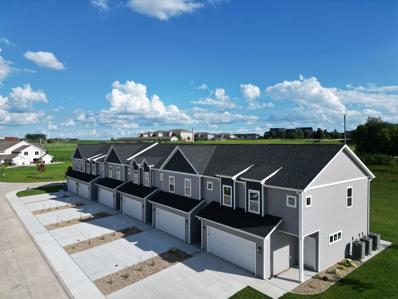Cedar Falls IA Homes for Rent
- Type:
- Land
- Sq.Ft.:
- n/a
- Status:
- Active
- Beds:
- n/a
- Lot size:
- 0.63 Acres
- Baths:
- MLS#:
- 20242690
ADDITIONAL INFORMATION
Amazing opportunity! A large, expansive private lot located in Cedar Falls, perfect for constructing your dream home surrounded by beautiful greenery. Situated near the University of Northern Iowa and the Cedar Valley Trail, providing both convenience and outdoor recreational opportunities. Enjoy proximity to shopping, dining, and entertainment venues. A wonderful chance to establish a secluded retreat in a highly desirable area. Check it out today!
- Type:
- Single Family
- Sq.Ft.:
- n/a
- Status:
- Active
- Beds:
- 6
- Lot size:
- 0.11 Acres
- Year built:
- 1932
- Baths:
- 2.00
- MLS#:
- 20242386
ADDITIONAL INFORMATION
Don't pass up on this amazing chance! Check out this carefully kept six-bedroom, two-bathroom house, conveniently located just a short walk from downtown Cedar Falls. Step inside and be greeted by beautiful hardwood floors throughout the main floor. On your right, find a spacious living room with a cozy wood-burning fireplace and a charming four-seasons porch. The main level also features a big kitchen and dining area, a bedroom, bathroom, and laundry hook-ups for added convenience. Upstairs, discover five more roomy bedrooms and another bathroom. The recently finished attic space is ready for your personal touch, offering lots of possibilities. In the lower level, there's another living area with plenty of storage space and a second laundry option. Outside, enjoy a fenced-in patio, perfect for gatherings and enjoying the outdoors, plus a large carport. This home is a gem, so don't let it slip away. Book your tour today to see all it has to offer. Some photos have been virtually staged for representation.
- Type:
- Condo
- Sq.Ft.:
- n/a
- Status:
- Active
- Beds:
- 1
- Lot size:
- 0.59 Acres
- Year built:
- 2023
- Baths:
- 2.00
- MLS#:
- 20242238
ADDITIONAL INFORMATION
These pictures are from a home in the same developement. Basement finish is depicted as an option, but not included at this price. Act now and pick out your finishes! These one-of-a-kind homes are uniquely situated in the first urban pocket-neighborhood developed in Iowa. Designed to be extremely efficient, these homes have been preapproved for Cedar Falls Utilities "Future Ready Home" program! The most efficient and comfortable standard of living! The story-and-a-half cottages feature main level living room, kitchen and half bath. The entire upstairs is comprised of an owners en-suite. Basement finish is optional and an upgrade to the cost at this list price, but can be built out for a bedroom with egress window, bathroom and family room. You will find high-quality materials on the inside and out! Inside can have different trim/ceiling finish elements, unique vaulted ceilings, tons of natural light, and more. LP siding, composite decking and lots of landscaping/trees/shrubs will round out the exteriors!
- Type:
- Condo
- Sq.Ft.:
- n/a
- Status:
- Active
- Beds:
- 3
- Lot size:
- 0.06 Acres
- Year built:
- 2014
- Baths:
- 3.00
- MLS#:
- 20242182
ADDITIONAL INFORMATION
Welcome to carefree living in this beautiful end-unit condo offering a perfect blend of comfort, convenience, and style. Step inside to discover a spacious living area flooded with natural light with the perfect amount of lush landscaping and serene surroundings for privacy. The open floor plan seamlessly connects the living room, dining area, and kitchen, creating an inviting space for both relaxation and entertainment. The well-appointed kitchen features granite counters, large island, ample cabinet space, and a pantry closet making meal preparation and storage a breeze. Whether you're hosting a dinner party or enjoying a casual meal with family, this kitchen is sure to impress. The dining space is large enough to accommodate a table for 8-10 and the living room is airy and open and features a gas fireplace as well as views to the front yard. The second level provides a great space for a family room or could be a great office or play area for the kids. The tranquil primary suite boasts a generously sized bedroom, a walk-in closet, and a private ensuite bathroom complete with dual sink vanity, a jacuzzi tub and separate shower. Continuing through the second floor you will find a laundry room, 2 additional bedrooms and a full bathroom. Conveniently located near all amenities, including shopping, dining, parks, and trails, this Wild Rose condo offers the best of Cedar Falls right at your doorstep. Don't miss your chance to make it yours! Call for a showing today.
$1,675,000
6410 N Butler Road Cedar Falls, IA 50613
- Type:
- Other
- Sq.Ft.:
- n/a
- Status:
- Active
- Beds:
- 5
- Lot size:
- 19.1 Acres
- Year built:
- 2002
- Baths:
- 7.00
- MLS#:
- 20242107
ADDITIONAL INFORMATION
High quality throughout! Situated on almost twenty acres of land, this impressive Holmes & Braden built two-story home is one you must see. Offering over 6,000 square feet of finish above grade, the living spaces are endless! The main floor is flooded with natural light with expansive windows in every room. You'll find the family room with dynamic views, a brick fireplace, and sliding door access to the patio that opens up to the spacious kitchen. The kitchen offers plenty of cabinetry, an eat-in area, and convenient access to the formal dining room complete with built-ins. Just off the formal dining room is the fantastic great room with vaulted ceilings and a floor to ceiling fireplace. You will also find a mother-in-law suite complete with its own living space, bedroom, and private bathroom making this home a perfect opportunity for multi-generational living! Completing the main floor are two great offices, a full bathroom, an additional half bathroom, and the laundry room. Moving upstairs, you'll find each bedroom complete with its own private bathroom. The upper level boasts three spacious bedrooms, including the primary suite. The expansive primary suite features its own brick fireplace, private en suite with a jetted tub, two vanities, and a walk in shower, along with access to an additional bonus room that would make a great study, nursery, or workout room. One of the bedrooms is its very own mini suite, and not only does it have its own bathroom, but it is attached to an expansive room with additional living space that could make for another bedroom. Finishing off the second floor is a bonus room that would be a great rec room or hobby area. The unfinished lower level is fully expandable and offers a bathroom and storage space. Outside, you'll find an attached, four-stall garage with secondary access to the house, three Morton buildings, and plenty of land perfect for ATVs, hunting, gardening, and a hobby farm. One of the Morton buildings has concrete floors, a heated office, and stalls. This property is the perfect opportunity for horses, elk, or other animals. Another one of the Morton buildings is heated and insulated. The third Morton building is wide open with concrete floors. Don't let this incredible opportunity pass you by! Schedule a showing today!
- Type:
- Single Family
- Sq.Ft.:
- n/a
- Status:
- Active
- Beds:
- 5
- Lot size:
- 0.22 Acres
- Year built:
- 2024
- Baths:
- 3.00
- MLS#:
- 20241939
- Subdivision:
- West Fork Subdivision
ADDITIONAL INFORMATION
**Builder is offering buyer/s concession of $10,000 if under offer by Dec. 31st, 2024.** Welcome to your ideal residence in the prestigious West Fork Crossing neighborhood in Cedar Falls. This stunning newly built ranch-style home blends luxury, functionality, and sophistication to offer the ultimate sanctuary for contemporary living. Spanning 1780 square feet, the main floor includes three bedrooms and two bathrooms, providing plenty of space for comfort and privacy. As you enter, the open-concept design welcomes you, linking the living room, dining area, and kitchen into a cohesive and inviting space. The living room boasts a gorgeous shiplap electric fireplace with mantel, large windows, bathing the area in natural light and setting a warm, welcoming tone that’s perfect for both entertaining and quiet family evenings. The kitchen is a dream for any culinary enthusiast, equipped with a pot filler, gas stove, stylish cabinetry, black stainless appliances, ample counterspace, large walk-in pantry, spacious 8-foot island and a smart layout. The primary suite on this floor serves as a private sanctuary, featuring a large walk-in closet and an en-suite bathroom with a large shower and soaking tub. The additional bedrooms offer flexibility for hosting guests or setting up a home office. Descending to the fully finished basement, discover an additional 1,388 square feet of versatile space, including two more bedrooms, another bathroom, a wet bar and extra storage room. This lower level is perfect for entertainment spaces, a family lounge, or a children's play area. The property also includes a three-stall garage, and the outdoor area is beautifully landscaped, ideal for evening barbecues or peaceful relaxation. Nestled in the new desirable West Fork subdivision of Cedar Falls. Don’t miss the opportunity to make this luxurious new construction your new home—plan your visit today and start imagining your life in the scenic West Fork subdivision. *Listing Agent is Related to Builder.*
- Type:
- Single Family
- Sq.Ft.:
- n/a
- Status:
- Active
- Beds:
- 4
- Lot size:
- 0.4 Acres
- Year built:
- 2024
- Baths:
- 3.00
- MLS#:
- 20241854
- Subdivision:
- Wild Horse Ridge 4th Addition
ADDITIONAL INFORMATION
Stunning new construction, the Woodridge floor plan, built by Skogman Homes. Step into luxury as you enter this two-story masterpiece, featuring a spacious three-stall garage that effortlessly accommodates your vehicles and storage needs. The second level boasts four generously sized bedrooms, including a lavish master suite designed for ultimate comfort and relaxation. Indulge in the expansive walk-in closet and the large bathroom featuring a spa-like tile shower. The heart of the home is the chef's dream kitchen, adorned with upgraded cabinetry, quartz countertops, and equipped with GE appliances. Ample counter space and a convenient walk-in pantry ensure effortless meal preparation and entertaining. Whether you're hosting a gathering or enjoying a quiet evening at home, this kitchen is sure to impress. Beyond the exquisite interior, the exterior of this home exudes curb appeal and offers endless possibilities for outdoor enjoyment. The Wild Horse Ridge subdivision provides a picturesque backdrop for your daily endeavors, with its scenic views and vibrant community atmosphere. Experience the pinnacle of contemporary living in this magnificent new construction home by Skogman Homes. With its unparalleled amenities and prime location, this residence is the epitome of luxury and convenience. Don't miss the opportunity to make this dream home yours! Schedule a showing today.
- Type:
- Retail
- Sq.Ft.:
- 2,906
- Status:
- Active
- Beds:
- n/a
- Year built:
- 1914
- Baths:
- MLS#:
- 20241735
ADDITIONAL INFORMATION
Successful gourmet burger restaurant located close to UNI (College Hill). $800k average sales, is primed for growth and "ripe" for franchising. Owner moving out of state for family commitments. Business has a staff of 12 trained people giving exceptional customer service earning a 4.6-4.8 star rating across social media with 4700+ followers and over 6500+ loyalty accounts (strong on online presence). Included are all the gourmet recipes, inhouse sauces recipes, written mgt. SOP'S, and quarterly specials. Business has a professional ordering website with SEO capability and functional app connected with the POS system. Business is turnkey with all necessary equipment and systems in place. Willing to provide training and support. A new 15ft. hood to replace 11ft. hood with new ansul system and fresh air return by this summer.
- Type:
- Industrial
- Sq.Ft.:
- 62,643
- Status:
- Active
- Beds:
- n/a
- Lot size:
- 6.1 Acres
- Year built:
- 1976
- Baths:
- MLS#:
- 20241619
ADDITIONAL INFORMATION
10,000 sq ft of space available in the heart of Cedar Falls! With a dock door and overhead door the possibilities are endless. Inside you will find a well-lit warehouse and an office area, 480 volt electrical panel and heating units. Don't miss out on this opportunity! Schedule your tour today.
- Type:
- Industrial
- Sq.Ft.:
- 1,200
- Status:
- Active
- Beds:
- n/a
- Lot size:
- 0.08 Acres
- Year built:
- 2021
- Baths:
- MLS#:
- 20241595
ADDITIONAL INFORMATION
Check out this 1,200 square feet of space that's a small contractors dream! This space is perfect for light industrial, commercial or storage space. You can use this to store tools and small equipment, park your extra vehicles, or set up a hobby shop—the options are endless! There's a 200 sq ft mezzanine level overlooking the main area, which can be used as an office, break room, or for extra storage or display space. This unit is well-insulated, with electric heating & cooling, a floor drain, and half bath and an overhead door. Don't wait, schedule a tour today! The seller is a Licensed Real Estate Agent in Iowa.
- Type:
- Land
- Sq.Ft.:
- n/a
- Status:
- Active
- Beds:
- n/a
- Lot size:
- 0.65 Acres
- Baths:
- MLS#:
- 20241622
ADDITIONAL INFORMATION
Only 2 remaining lots available at Midway Business Park! Centrally located on the highly traveled Greenhill Road, this executive business park in Cedar Falls, IA has utilities available, and 90% financing available with 504 SBA for qualifying projects. Price: $4.50/SF.
- Type:
- Land
- Sq.Ft.:
- n/a
- Status:
- Active
- Beds:
- n/a
- Lot size:
- 0.71 Acres
- Baths:
- MLS#:
- 20241621
ADDITIONAL INFORMATION
Price: $3.00/SF Only 2 remaining lots available at Midway Business Park! Centrally located on the highly traveled Greenhill Road, this executive business park in Cedar Falls, IA has utilities available, and 90% financing available with 504 SBA for qualifying projects.
- Type:
- Retail
- Sq.Ft.:
- 48,888
- Status:
- Active
- Beds:
- n/a
- Lot size:
- 4.12 Acres
- Year built:
- 1970
- Baths:
- MLS#:
- 20241571
ADDITIONAL INFORMATION
3390 sq. ft. office/retail space available for lease in prominent Main St. location. Space is newly constructed/remodeled from massive building renovation. Great frontage and signage available. Convenient access. Ideal for your business and ready to be built out to fit your needs.
- Type:
- Townhouse
- Sq.Ft.:
- n/a
- Status:
- Active
- Beds:
- 3
- Lot size:
- 0.11 Acres
- Year built:
- 2024
- Baths:
- 3.00
- MLS#:
- 20241462
- Subdivision:
- Autumn Ridge
ADDITIONAL INFORMATION
Step inside this townhome and be amazed at the efficient use of space. The 9' ceilings and large windows really brighten up this home. The kitchen features Bertch cabinets, quartz tops, a breakfast bar, and a large walk in pantry. Step out onto your maintenance free deck which is set apart by a pergola to give your home extra character. You'll also find a den on the main floor that can be used for a variety of things. Upstairs you'll find two more bedrooms, a sitting area and a full bathroom. Call today for your personal tour! Selling agent is related to seller.
- Type:
- Condo
- Sq.Ft.:
- n/a
- Status:
- Active
- Beds:
- 2
- Year built:
- 2023
- Baths:
- 2.00
- MLS#:
- 20241413
- Subdivision:
- Autumn Ridge
ADDITIONAL INFORMATION
New condos under construction that are scheduled to be completed June 1. 9' ceilings and an open floor plan. Master suite with a private bath and walk-in closet. Large 2 stall garage with room for 2 vehicles and lots of extra room for storage. The back patio gives you a place to enjoy your morning coffee or afternoon beverage. Come out to see how easy life can be. Watch someone else mow this summer and shovel snow this winter. Autumn Village is a 55+ community. Come out and see all the activity. Association fee includes: Lawn, snow, exterior maintenance, garbage pick up, long term building fund and exterior building insurance. Seller related to listing agent.
- Type:
- Condo
- Sq.Ft.:
- n/a
- Status:
- Active
- Beds:
- 2
- Year built:
- 2023
- Baths:
- 2.00
- MLS#:
- 20241416
- Subdivision:
- Autumn Ridge
ADDITIONAL INFORMATION
New condos under construction that are scheduled to be completed June 1. 9' ceilings and an open floor plan. Master suite with a private bath and walk-in closet. Large 2 stall garage with room for 2 vehicles and lots of extra room for storage. The back patio gives you a place to enjoy your morning coffee or afternoon beverage. Come out to see how easy life can be. Watch someone else mow this summer and shovel snow this winter. Autumn Village is a 55+ community. Come out and see all the activity. Association fee includes: Lawn, snow, exterior maintenance, garbage pick up, long term building fund and exterior building insurance. Seller related to listing agent.
- Type:
- Condo
- Sq.Ft.:
- n/a
- Status:
- Active
- Beds:
- 2
- Year built:
- 2023
- Baths:
- 2.00
- MLS#:
- 20241415
- Subdivision:
- Autumn Ridge
ADDITIONAL INFORMATION
New condos under construction that are scheduled to be completed June 1. 9' ceilings and an open floor plan. Master suite with a private bath and walk-in closet. Large 2 stall garage with room for 2 vehicles and lots of extra room for storage. The back patio gives you a place to enjoy your morning coffee or afternoon beverage. Come out to see how easy life can be. Watch someone else mow this summer and shovel snow this winter. Autumn Village is a 55+ community. Come out and see all the activity. Association fee includes: Lawn, snow, exterior maintenance, garbage pick up, long term building fund and exterior building insurance. Seller related to listing agent.
- Type:
- Condo
- Sq.Ft.:
- n/a
- Status:
- Active
- Beds:
- 2
- Year built:
- 2023
- Baths:
- 2.00
- MLS#:
- 20241414
- Subdivision:
- Autumn Ridge
ADDITIONAL INFORMATION
New condos under construction that are scheduled to be completed June 1. 9' ceilings and an open floor plan. Master suite with a private bath and walk-in closet. Large 2 stall garage with room for 2 vehicles and lots of extra room for storage. The back patio gives you a place to enjoy your morning coffee or afternoon beverage. Come out to see how easy life can be. Watch someone else mow this summer and shovel snow this winter. Autumn Village is a 55+ community. Come out and see all the activity. Association fee includes: Lawn, snow, exterior maintenance, garbage pick up, long term building fund and exterior building insurance. Seller related to listing agent.
- Type:
- Condo
- Sq.Ft.:
- n/a
- Status:
- Active
- Beds:
- 2
- Year built:
- 2023
- Baths:
- 2.00
- MLS#:
- 20241417
- Subdivision:
- Autumn Ridge
ADDITIONAL INFORMATION
New condos under construction that are scheduled to be completed June 1. 9' ceilings and an open floor plan. Master suite with a private bath and walk-in closet. Large 2 stall garage with room for 2 vehicles and lots of extra room for storage. The back patio gives you a place to enjoy your morning coffee or afternoon beverage. Come out to see how easy life can be. Watch someone else mow this summer and shovel snow this winter. Autumn Village is a 55+ community. Come out and see all the activity. Association fee includes: Lawn, snow, exterior maintenance, garbage pick up, long term building fund and exterior building insurance. Seller related to listing agent.
- Type:
- Land
- Sq.Ft.:
- n/a
- Status:
- Active
- Beds:
- n/a
- Lot size:
- 13.36 Acres
- Baths:
- MLS#:
- 20241374
ADDITIONAL INFORMATION
Development land opportunity in Cedar Falls priced at $4 per square foot. The parcel totals 13.36 acres of prime undeveloped land. In a very convenient location on Cedar Heights Drive close to residential areas, well-known retail stores and John Deere facilities. This land comes with immense road frontage and is well suited for medical offices, traditional offices, storefronts, daycare centers, single family homes, and more. With strong traffic counts and high visibility, this is a great site for development.
- Type:
- Industrial
- Sq.Ft.:
- 35,200
- Status:
- Active
- Beds:
- n/a
- Lot size:
- 1.78 Acres
- Year built:
- 1994
- Baths:
- MLS#:
- 20241385
ADDITIONAL INFORMATION
Well located industrial building in the Cedar Falls Industrial & Technology Park, with easy access to US Hwy 20 and Hwy 218(Avenue of the Saints). This 35,200 SF building features manufacturing/warehouse space including 3 Docs with Levelers, 1Overhead Door, Wet Sprinkle System, Office and Breakroom. Price: $4.85/SF NNN, Est. NNN Expenses: $1.32/SF. Add'l Tenant Responsibilities: Snow Removal, Utilities, Janitorial, and Garbage.
- Type:
- Condo
- Sq.Ft.:
- n/a
- Status:
- Active
- Beds:
- 3
- Year built:
- 2023
- Baths:
- 3.00
- MLS#:
- 20240874
ADDITIONAL INFORMATION
$5000 Buyer Credit! New construction townhomes in a wonderful location, private views with trees and green space, just off of Greenhill Rd and within walking distance to Fareway and just a few minutes from Target, WalMart and shopping! Trail access is just steps away. These homes offer 1500 sq ft of living space and a 2 car garage. The main level has kitchen, dining and living rooms with a half bath. The kitchen is galley style and comes complete with quartz tops, painted shaker-style cabinets and appliances are included. Upstairs features 3 bedrooms (one en-suite with large bathroom and closet), 2 bathrooms and a full laundry room. There is plenty of greenspace in this project for owner's enjoyment. Projected HOA costs - $175/mo handling lawn care, snow removal, exterior insurance and exterior maintenance. Listing agent is member of ownership entity.
- Type:
- Condo
- Sq.Ft.:
- n/a
- Status:
- Active
- Beds:
- 3
- Year built:
- 2023
- Baths:
- 3.00
- MLS#:
- 20240868
ADDITIONAL INFORMATION
$5000 Buyer Credit! New construction townhomes in a wonderful location, private views with trees and green space, just off of Greenhill Rd and within walking distance to Fareway and just a few minutes from Target, WalMart and shopping! Trail access is just steps away. These homes offer 1500 sq ft of living space and a 2 car garage. The main level has kitchen, dining and living rooms with a half bath. The kitchen is galley style and comes complete with quartz tops, painted shaker-style cabinets and appliances are included. Upstairs features 3 bedrooms (one en-suite with large bathroom and closet), 2 bathrooms and a full laundry room. There is plenty of greenspace in this project for owner's enjoyment. Projected HOA costs - $175/mo handling lawn care, snow removal, exterior insurance and exterior maintenance. Listing agent is member of ownership entity.
- Type:
- Condo
- Sq.Ft.:
- n/a
- Status:
- Active
- Beds:
- 3
- Year built:
- 2023
- Baths:
- 3.00
- MLS#:
- 20240867
ADDITIONAL INFORMATION
$5000 Buyer Credit! New construction townhomes in a wonderful location, private views with trees and green space, just off of Greenhill Rd and within walking distance to Fareway and just a few minutes from Target, WalMart and shopping! Trail access is just steps away. These homes offer 1500 sq ft of living space and a 2 car garage. The main level has kitchen, dining and living rooms with a half bath. The kitchen is galley style and comes complete with quartz tops, painted shaker-style cabinets and appliances are included. Upstairs features 3 bedrooms (one en-suite with large bathroom and closet), 2 bathrooms and a full laundry room. There is plenty of greenspace in this project for owner's enjoyment. Projected HOA costs - $175/mo handling lawn care, snow removal, exterior insurance and exterior maintenance. Listing agent is member of ownership entity.
- Type:
- Condo
- Sq.Ft.:
- n/a
- Status:
- Active
- Beds:
- 3
- Year built:
- 2023
- Baths:
- 3.00
- MLS#:
- 20240864
ADDITIONAL INFORMATION
$5000 Buyer Credit! New construction townhomes in a wonderful location, private views with trees and green space, just off of Greenhill Rd and within walking distance to Fareway and just a few minutes from Target, WalMart and shopping! Trail access is just steps away. These homes offer 1500 sq ft of living space and a 2 car garage. The main level has kitchen, dining and living rooms with a half bath. The kitchen is galley style and comes complete with quartz tops, painted shaker-style cabinets and appliances are included. Upstairs features 3 bedrooms (one en-suite with large bathroom and closet), 2 bathrooms and a full laundry room. There is plenty of greenspace in this project for owner's enjoyment. Projected HOA costs - $175/mo handling lawn care, snow removal, exterior insurance and exterior maintenance. Listing agent is member of ownership entity.
Information is provided exclusively for consumers personal, non - commercial use and may not be used for any purpose other than to identify prospective properties consumers may be interested in purchasing. Copyright 2024 Northeast Iowa Regional Board of Realtors. All rights reserved. Information is deemed reliable but is not guaranteed.
Cedar Falls Real Estate
The median home value in Cedar Falls, IA is $226,000. This is higher than the county median home value of $154,500. The national median home value is $338,100. The average price of homes sold in Cedar Falls, IA is $226,000. Approximately 59.67% of Cedar Falls homes are owned, compared to 33.87% rented, while 6.47% are vacant. Cedar Falls real estate listings include condos, townhomes, and single family homes for sale. Commercial properties are also available. If you see a property you’re interested in, contact a Cedar Falls real estate agent to arrange a tour today!
Cedar Falls, Iowa 50613 has a population of 40,500. Cedar Falls 50613 is more family-centric than the surrounding county with 33.07% of the households containing married families with children. The county average for households married with children is 28.79%.
The median household income in Cedar Falls, Iowa 50613 is $66,838. The median household income for the surrounding county is $57,191 compared to the national median of $69,021. The median age of people living in Cedar Falls 50613 is 28 years.
Cedar Falls Weather
The average high temperature in July is 83.5 degrees, with an average low temperature in January of 8.6 degrees. The average rainfall is approximately 35.3 inches per year, with 34.3 inches of snow per year.
