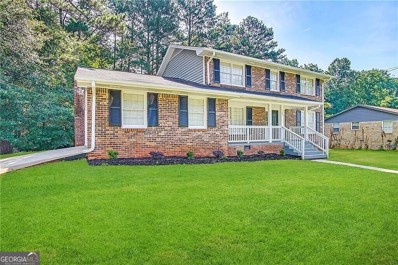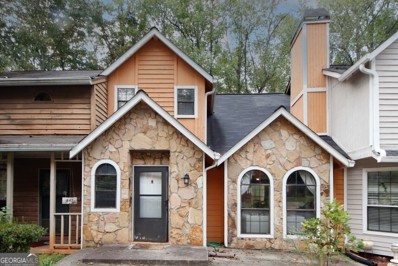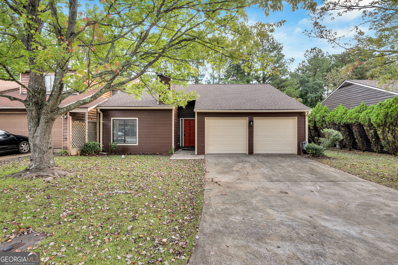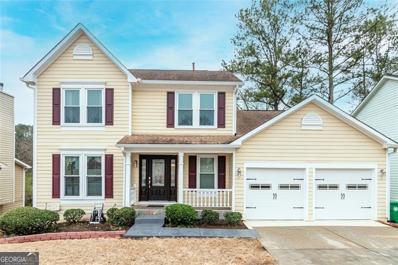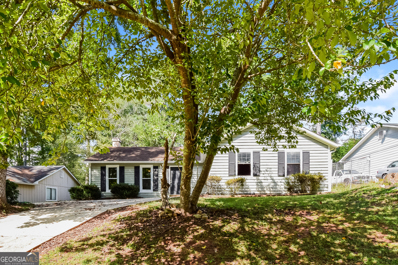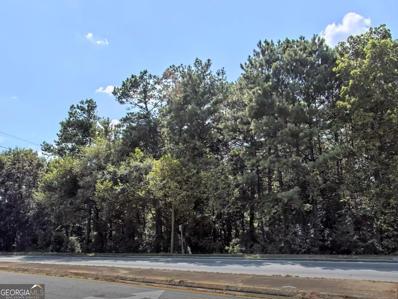Stone Mountain GA Homes for Rent
- Type:
- Townhouse
- Sq.Ft.:
- 1,292
- Status:
- Active
- Beds:
- 2
- Lot size:
- 0.1 Acres
- Year built:
- 1984
- Baths:
- 3.00
- MLS#:
- 10403862
- Subdivision:
- HERITAGE OAKS PH 02
ADDITIONAL INFORMATION
This 2-bedroom, 2.5-bathroom townhouse in Stone Mountain offers 1,292 square feet of comfortable living space. The open layout features a spacious living area that flows into the dining space, ideal for both relaxing and entertaining. Each bedroom has its own en-suite bathroom, providing convenience and privacy. Enjoy a low-maintenance lifestyle with easy access to local amenities, parks, and schools. This property is a great opportunity for those looking to personalize a home in a desirable location. Don't miss your chance to make it your own!
- Type:
- Single Family
- Sq.Ft.:
- 2,676
- Status:
- Active
- Beds:
- 4
- Lot size:
- 0.5 Acres
- Year built:
- 1968
- Baths:
- 3.00
- MLS#:
- 10403758
- Subdivision:
- Mountain Valley
ADDITIONAL INFORMATION
A spacious 4-Bedroom, 3-Bathroom home! This home offers a convenient main-floor bedroom with a full bath, perfect for guests or multi-generational living. The large bedrooms provide ample space for comfort and relaxation. The kitchen boasts granite countertops and stainless steel appliances. Enjoy a variety of living spaces, including a formal living room, dining room, and a cozy family room complete with a fireplace. The primary suite features a double vanity and shower. Step outside to a screened-in deck with a ceiling fan overlooking a generously sized backyard-perfect for entertaining. This is a must-see home!
- Type:
- Single Family
- Sq.Ft.:
- 1,537
- Status:
- Active
- Beds:
- 3
- Lot size:
- 0.27 Acres
- Year built:
- 1980
- Baths:
- 2.00
- MLS#:
- 7477816
- Subdivision:
- NA
ADDITIONAL INFORMATION
TOTALLY RENOVATED AND UPGRADED - BRAND-NEW FLOORING, NEW KITCHEN CABINETS, BRAND-NEW STAINLESS-STEEL APPLIANCES, NEW PAINT IN & OUT, NEW QUARTZ AND MUCH MORE, GREAT OPPORTUNITY FOR OWNER OCCUPIED OR INVESTOR. LOCATED IN A QUIET NEIGHBORHOOD, THIS SPACIOUS HOME HAS 3 BEDROOMS AND 2 BATHROOMS. THE KITCHEN IS AN EAT-IN KITCHEN WITH NEWLY INSTALLED QUARTZ AND EXQUISTE TILE AS BACKSPLASH. NEW WHITE CABINETS AND NEWLY INSTALL SUBWAY-TILE BACKSPLASH. IN ADDITION, HOME OFFERS BEDROOM, LIVING ROOM, FORMAL DINING AND FAMILY ROOM. 3 SPACIOUS BEDROOMS, HUGE LAUNDRY. LARGE BRIGHT MASTER BEDROOM WITH CATHEDRAL CEILING. MASTER BATH OFFER VANITY WITH BRAND-NEW VANITY AND NEW MIRRORS, NEW TILED FLOOR, SEPARATE SHOWER AND GARDEN TUB WITH NEWLY INSTALLED TILE ARROUND, WALK IN CLOSET. THE HOME HAS NEWLY PAINT THROUGHOUT AND FLOORING INSTALLED. PLENTY OF ENTERTAINMENT AND RESTAURANTS TO CHOOSE FROM IN NEARBY. THE PERFECT PLACE TO SETTLE IN AND CALL HOME. NO HOA & NO RENTAL RESTRICTION ASK for $10,000 Homebuyer Access Grant Program.
- Type:
- Single Family
- Sq.Ft.:
- 3,256
- Status:
- Active
- Beds:
- 5
- Lot size:
- 0.2 Acres
- Year built:
- 1978
- Baths:
- 4.00
- MLS#:
- 10401333
- Subdivision:
- Hidden Hills
ADDITIONAL INFORMATION
Price reduced, bring your offers! A total of 3,256 square feet. This Beautifully Renovated home features granite countertops with backsplash and breakfast bar, white kitchen cabinets and vanities, stainless steel appliances, beautiful light fixtures, tile and Luxury vinyl flooring throughout the the whole house. This 5 bed, 4 bath includes an in-law suite in the basement with a kitchen and full bathroom and a ton of space. Enjoy a rocking chair on the front porch or head inside where a gorgeous tile foyer greets with a sunny formal dining room! A fireside family room has built-ins and access to the screened porch. This spacious home seamlessly flows onto the large enclosed back porch making it perfect for entertaining and everyday living with a 2 tier deck, private backyard are ideal for relaxation and gatherings. Roof is 2 years new and new HVAC on main floor. Conveniently located with easy access to the interstate, entertaining and dining and stone mountain park where they have family attractions, such as festival and events, camping and lodging and more. A total of 3,256 sqft. with the finished basement. You will love this charming home and enjoy the quiet peaceful, lush green tree-lined neighborhood! THE SELLER'S MORTGAGE IS ASSUMABLE AT A 3% INTEREST RATE! This is a MUST SEE!
- Type:
- Single Family
- Sq.Ft.:
- 1,991
- Status:
- Active
- Beds:
- 3
- Lot size:
- 0.4 Acres
- Year built:
- 1984
- Baths:
- 2.00
- MLS#:
- 7466162
- Subdivision:
- Wind Fern Forest
ADDITIONAL INFORMATION
Located in the Wind Fern Forest subdivision within the Redan High School district, this 3-bedroom, 2-bath ranch-style home offers the convenience of single-story living. The open floor plan features a spacious family room centered around a cozy fireplace, perfect for gathering. The kitchen is equipped with stainless steel appliances, including a gas range, and flows seamlessly into the dining area, making it ideal for daily meals or entertaining. All three bedrooms, including the master suite, are located on the main level, offering easy accessibility. The master boasts a private bath, while the two additional bedrooms share a full bath. Tile and carpet flooring add a blend of comfort and functionality throughout the home. The laundry room is conveniently located on the main level, and outside, the driveway offers two parking spaces. Enjoy relaxing on the patio in the backyard. With no basement and easy access to local amenities, this home provides a low-maintenance lifestyle in the heart of Dekalb County.
- Type:
- Single Family
- Sq.Ft.:
- 1,904
- Status:
- Active
- Beds:
- 4
- Lot size:
- 0.4 Acres
- Year built:
- 1976
- Baths:
- 3.00
- MLS#:
- 10396761
- Subdivision:
- Redan Hills
ADDITIONAL INFORMATION
Welcome Home!!! This 4 bedroom, 2 1/2 bath home is ready for you to put your personal touches on it to make it your dream home. Home features a stone fireplace in the large den and kitchen has breakfast nook/eat in area. The dining room has access to a large deck facing the backyard. The primary bedroom has a large walk-in closet and en-suite bathroom. Also, upstairs are 3 large additional bedrooms and another full bath. House is close to parks, restaurants and quaint Stone Mountain square.
- Type:
- Single Family
- Sq.Ft.:
- n/a
- Status:
- Active
- Beds:
- 5
- Lot size:
- 0.3 Acres
- Year built:
- 1991
- Baths:
- 3.00
- MLS#:
- 10396000
- Subdivision:
- Kennons Ridge
ADDITIONAL INFORMATION
Welcome home to your exquisite 5-bedroom, 2.5-bath retreat in the charming Kennon's Ridge with NO HOA! This thoughtfully designed residence boasts a spacious floor plan that effortlessly connects the living, family room, dining, and kitchen areas, creating an ideal space for both everyday living and entertaining. Huge windows invite an abundance of natural light, enhancing the warm and inviting atmosphere. The generously sized bedrooms include a stunning primary suite complete with a private balcony, perfect for sipping morning coffee or unwinding in the evening. Step outside to your expansive front yard and enjoy the tranquility of a huge, fenced-in backyard, ideal for gatherings or serene moments in nature. Entertain guests or relax in style on your private deck, enveloped by lush greenery. Located just minutes from Stone Mountain Park, Downtown Stone Mountain, and Hwy 78, this property combines comfortable living with unparalleled convenience to shopping and dining. Don't miss the chance to make this beautiful home your own!
- Type:
- Single Family
- Sq.Ft.:
- 2,492
- Status:
- Active
- Beds:
- 4
- Lot size:
- 0.5 Acres
- Year built:
- 1973
- Baths:
- 3.00
- MLS#:
- 10395684
- Subdivision:
- Mountain Woods
ADDITIONAL INFORMATION
This inviting four-bedroom, two-and-a-half-bathroom split level home is the perfect blend of comfort and functionality. Featuring a spacious den, fireside family room, formal living, and dining areas, this home provides ample space for both relaxation and entertaining. The heart of the home is the kitchen, designed with white cabinetry, granite countertops, a modern glass backsplash, and a full suite of fantastic appliances, ideal for your culinary creations. Enjoy casual dining in the eat-in kitchen, perfect for everyday meals. The primary suite is a true retreat, offering a vaulted ceiling, a generous walk-in closet, and an ensuite bathroom fit for all with dual vanity. Three additional bedrooms provide versatility, making the layout ideal for multigenerational living or a roommate plan. Move-in-ready updates, including a new roof and recently replaced HVAC system, provide peace of mind. Set on a level, low-maintenance half-acre lot, the property offers plenty of outdoor space for gardening, play, or gatherings. Mature trees around perimeter add privacy and charm to the landscape. Additional highlights include a side-entry garage, a spacious parking pad for multiple vehicles, equipment, or even an RV. Located in a prime Atlanta area, you are just minutes from parks, dining, shopping, highways, and more. This home offers the perfect combination of practicality and convenience ready to welcome its new owners.
- Type:
- Single Family
- Sq.Ft.:
- 1,735
- Status:
- Active
- Beds:
- 3
- Lot size:
- 0.5 Acres
- Year built:
- 1961
- Baths:
- 2.00
- MLS#:
- 10395264
- Subdivision:
- Eddington
ADDITIONAL INFORMATION
Four sided brick Ranch home recently updated in Stone Mountain. This is a 3 bedroom and 2 bathroom. Carport was converted to a family room with a wood burning fireplace. Large kitchen with breakfast area, Living room and dining room. Large fenced in private yard.
- Type:
- Condo
- Sq.Ft.:
- 1,939
- Status:
- Active
- Beds:
- 2
- Lot size:
- 0.46 Acres
- Year built:
- 1985
- Baths:
- 3.00
- MLS#:
- 10393806
- Subdivision:
- Mountain Springs
ADDITIONAL INFORMATION
This beautifully renovated townhome in Stone Mountain features a spacious open family room and a separate dining area, perfect for entertaining. The large half bath includes laundry facilities, adding convenience to your daily routine. The eat-in kitchen is a highlight, boasting plenty of cabinet space, granite countertops, and new stainless steel appliances. Upstairs, you'll find two large master bedrooms, each with its own private full bath, ensuring comfort and privacy. Located in a welcoming townhome community, this property offers extra storage and ample living space. Dont miss out on this fantastic opportunity!
- Type:
- Townhouse
- Sq.Ft.:
- 1,235
- Status:
- Active
- Beds:
- 2
- Lot size:
- 0.1 Acres
- Year built:
- 1983
- Baths:
- 2.00
- MLS#:
- 10389868
- Subdivision:
- Brandy Oaks
ADDITIONAL INFORMATION
Discover this beautiful, amazingly affordable 2-bedroom, 1.5 bathroom loft-style townhome that is tucked away on the very end of a peaceful dead-end street. As you step inside, you'll immediately notice the abundance of natural light that fills every corner of this home. The open living space is warm and inviting, highlighted by a cozy wood-burning fireplace, perfect for relaxing evenings. Freshly painted walls throughout give the home a bright, updated feel. The kitchen features stainless steel appliances and opens up to a spacious deck, ideal for enjoying your morning coffee or hosting friends for a weekend BBQ. Escape to your own personal oasis in the oversized owner's suite boasting a separate sitting area that can be used as an office or nursery, complete with an ensuite bathroom. If you're looking for storage, the finished basement offers endless possibilities! Transform it into the ultimate man cave complete with a media room for movie nights and your favorite sports. Or, if you work from home or have an entrepreneurial spirit, the basement could easily be adapted into the perfect space for a home office or small business whether it's a boutique studio, crafting space, or even a personal gym. This low-cost HOA community is packed with amazing amenities, including a large clubhouse featuring an Internet Cafe, copying/faxing/notary services, and access to three pools, two tennis courts, and a fitness center with a sauna. For the nature lover, there are natural walking trails and two lakes perfect for fishing. The community is also free of rental restrictions, making it an attractive investment property for those seeking flexibility. Conveniently located just minutes from historic Stone Mountain Park, you'll enjoy easy access to hiking, festivals, and the famous Stone Mountain Laser Show. Other local attractions include Downtown Stone Mountain Village for boutique shopping and dining, Yellow River Park for more outdoor adventures, and Mystery Valley Golf Club for golf lovers. It's also in close proximity to some top-rated schools like Dekalb Early College Academy and Dekalb Agriculture Technology and Environment School. You won't find another completely move in ready, 2 bedroom home, priced UNDER 200k, with low HOA and NO rental restrictions within 30 minutes of Atlanta! Perfect for a starter home, investing, or downsizing, the possibilities are endless! Don't miss out, schedule your tour today!
- Type:
- Single Family
- Sq.Ft.:
- n/a
- Status:
- Active
- Beds:
- 3
- Lot size:
- 0.5 Acres
- Year built:
- 1973
- Baths:
- 3.00
- MLS#:
- 10389042
- Subdivision:
- REDIN HILLS
ADDITIONAL INFORMATION
This property is very well kept. Recent repairs have been done to the property and an appraisal as been completed. All repairs have been completed in the basement. A half bathroom was added and the floors were re-done. There are 2 decks on the back of the house and a beautifully sized yard. The kitchen has a country style look and feel that is open to the family room. The neighborhood is beautiful and not far from coffee shops and restaurants. The basement is partially finished and it wont be much work to create your own special getaway or mans cave. The home is being sold as is. The selling price is negotiable and the seller is anxious to sell so come with your offers!
- Type:
- Single Family
- Sq.Ft.:
- 1,572
- Status:
- Active
- Beds:
- 4
- Lot size:
- 0.2 Acres
- Year built:
- 1981
- Baths:
- 3.00
- MLS#:
- 10387737
- Subdivision:
- Scarbrough Square
ADDITIONAL INFORMATION
Welcome to this charming single-family Home located in a desirable, quiet and peaceful neighborhood near Stone Mountain. It is a wonderful opportunity for first time home buyer to own this 4BR-3BA home. NEWLY RENOVATED! READY TO MOVE IN! NEW FLOORING, NEW KITCHEM COUNTERS, NEW BATHROOM AMNETIES, NEW RECESSED LIGHTINGS. Home has been completely painted inside and outside. Nice backyard for family activities. Don't miss out on this family-friendly community home where happiness awaits!!!
- Type:
- Townhouse
- Sq.Ft.:
- 1,334
- Status:
- Active
- Beds:
- 3
- Lot size:
- 0.1 Acres
- Year built:
- 1987
- Baths:
- 2.00
- MLS#:
- 10387986
- Subdivision:
- Circlestone
ADDITIONAL INFORMATION
Move in ready 3/2 ranch townhome. Remolded Updates include all new features: Roof,Exterior Paint,Chimney Cap,All Plumbing Lines,Meter,Painted Fence,Water Resistant Vinyl Flooring Throughout,Interior Paint,Blinds,Light Fixtures,Can Lights,Ceiling Fans,Door Knobs,Granite Countertops, Back Splash, Stainless Appliances Including Refrigerator,Tub/Shower With Tile Surround,Vanities, Low Flow Toilets,Shower With Tile Surround,All Plumbing Fixtures,Hot Water Heater,Garage Painted Floor, Electrical Upgraded To Code.
- Type:
- Single Family
- Sq.Ft.:
- 2,456
- Status:
- Active
- Beds:
- 3
- Lot size:
- 0.2 Acres
- Year built:
- 1993
- Baths:
- 3.00
- MLS#:
- 10387582
- Subdivision:
- Hidden Hills
ADDITIONAL INFORMATION
Welcome to this gem of a home located in the Hidden Hills community of Stone Mountain. The curb-appeal of the property will instantly draw you in. The home features three bedrooms, two and half bathrooms, and an updated kitchen with beautiful granite countertops overlooking the family room. The home has a full-finished basement, which includes two flex spaces ideal for an in-home gym, office, and/or bedroom. The basement can be accessed from the muti-level deck connecting to the main level. The owner's bedroom is sizable and can comfortably accommodate different sizes of furniture. The home features new windows throughout contributing to the energy efficiency of the home. This could be the one!
- Type:
- Single Family
- Sq.Ft.:
- 1,200
- Status:
- Active
- Beds:
- 3
- Lot size:
- 0.2 Acres
- Year built:
- 1978
- Baths:
- 2.00
- MLS#:
- 10387714
- Subdivision:
- Martin'S Crossing
ADDITIONAL INFORMATION
Hard to find cul-de-sac ranch with island kitchen, nice floor plan, uncovered patio, garage and more awaiting new owner! This will make a perfect dream home or a nice investment. Convenient to shopping, transportation, restaurants and all things Stone Mountain!
- Type:
- Single Family
- Sq.Ft.:
- 1,966
- Status:
- Active
- Beds:
- 4
- Lot size:
- 0.7 Acres
- Year built:
- 1971
- Baths:
- 3.00
- MLS#:
- 10384696
- Subdivision:
- None
ADDITIONAL INFORMATION
This newly remodeled 4-bedroom, 2.5-bathroom home sits on a picturesque wooded lot in Stone Mountain, with convenient access to US 78, I-285, I-20 and few minutes from the City of Stone Mountain, Stone Mountain Park and surrounding areas. Upon entering, on the first floor, you'll be greeted with the formal living room, formal dining room and then you will find the open-concept kitchen, breakfast and family room living area. The kitchen features a stunning quartz countertop with pendant lighting, white shaker soft close cabinets, all-new stainless steel appliances and walk in pantry. The family room have a beautiful view through the sliding doors to the covered back deck and wooded backyard, so you can immerse in the beauty of nature and peace as there is no house on the back and there is plenty of space between neighboring houses. The main floor has the beautifully remodeled half bath. On the upper level, the master suite includes a luxurious bathroom with tiled shower. Additionally, there are three more bedrooms and a guest bath with a tub. This home boasts new lighting throughout, new LVP flooring and new roof. The interior and exterior have been freshly painted, and there's much more to explore! It also has a circular driveway and no HOA, this property also features a walking attic and partial walking crawlspace providing plenty of space for storage. Come and make this house your dream home!
- Type:
- Single Family
- Sq.Ft.:
- 1,708
- Status:
- Active
- Beds:
- 4
- Lot size:
- 0.2 Acres
- Year built:
- 1976
- Baths:
- 2.00
- MLS#:
- 7460698
- Subdivision:
- MARTINGS CROSSING
ADDITIONAL INFORMATION
FULLY REMODELED 4 BEDROOM 2 BATHROOM HOME ON PRIVATE CORNER LOT. Every part of the home has been remodeled including, repainted walls, re-textured and repainted ceilings, new laminate flooring, newly installed kitchen appliances, new kitchen cabinets, and refreshed kitchen countertops. The walls and roof of the exterior of the home have also been repainted to match the modern look of the inside of the home. The light colored laminate flooring brings a bright, inviting, and cozy feel to the home that flows with the simple but pairing white painted walls. The house is 4 bedrooms but the bedroom separate from the main three can also be used as an office space with a closet to store any extra home/work essentials. The garage has been cleaned out and repaved, giving a clean and tidy space to store your car, as well as any cleaning supplies with the cabinets and shelves installed and ready to be used. The back patio is nicely paved with area to setup a grill, bonfire, or any other outside patio decorations. Behind the garage is another entrance that can be used as well. The house will be sold as is. Disclosure that the agent and seller have a material relationship. PRE-INSPECTION INCLUDED ALREADY (if you would like to see the report at any time please message for more information or showing times).
- Type:
- Single Family
- Sq.Ft.:
- 1,346
- Status:
- Active
- Beds:
- 3
- Lot size:
- 0.1 Acres
- Year built:
- 1984
- Baths:
- 2.00
- MLS#:
- 10380202
- Subdivision:
- Laurel Plantation
ADDITIONAL INFORMATION
Welcome to this 3-bedroom, 2-bathroom, 1,346 sqft single-family residence located in the desirable community of Laura Plantation. This delightful home exudes timeless curb appeal, featuring gray siding with crisp white trim and elegant black shutters. The welcoming front entrance, flanked by sidelights, invites you into a space filled with natural light. Nestled among mature trees, this home offers both beauty and serenity, perfect for those seeking comfort in a well-established neighborhood. As you step inside, you're greeted by a spacious living area filled with sunlight, thanks to the large windows that brighten the room. The neutral color scheme provides a versatile backdrop, making it easy to add your personal touches. At the heart of the home is a sleek, modern kitchen that blends style and functionality. the contrasting white and dark brown cabinetry offers both practicality and charm. Stainless steel appliances-including a refrigerator, range oven, built-in microwave, and dishwasher-await your culinary creations. The central island provides extra counter space for meal preparation or casual dining. Light-colored countertops add a sophisticated touch, balancing the warmth of the cabinetry. The open-plan design ensures that the kitchen flows effortlessly into the dining area, making this space perfect for hosting dinner parties or casual meals with family. Adjacent to the kitchen is the inviting dining room, a space that's ideal for family meals or intimate dinners with friends. Natural light pours in through the large windows, creating an ambiance that is both warm and welcoming. The primary bedroom is a peaceful retreat, offering ample space and comfort. Natural light streams in through large windows, creating a serene atmosphere. The en-suite bathroom provides convenience and privacy, featuring a spacious layout and modern fixtures. Whether you're relaxing at the end of a long day or preparing for the day ahead, this primary suite offers both comfort and convenience. The additional two bedrooms are equally spacious, each with its own closet. These rooms offer flexibility, whether you need guest rooms, a home office, or additional space for a growing family. A second full bathroom serves these rooms, providing a modern and efficient layout for family or visitors. Step outside into the private backyard, a peaceful escape surrounded by mature trees. This outdoor space offers plenty of room for your outdoor furniture, making it an ideal spot for summer barbecues, outdoor dining, or simply relaxing with a cup of coffee. The low-maintenance landscaping ensures you have more time to enjoy the beauty of the space, while still offering the option to create your own garden or outdoor retreat. The large yard offers possibilities for families, pets, or anyone who enjoys spending time outdoors. Conveniently located near Stone Mountain Park, this home offers easy access to outdoor recreation, shopping, dining, and entertainment. The nearby parks and walking trails are perfect for outdoor enthusiasts, while local shops and restaurants provide plenty of options for dining out or running errands. With major highways nearby, commuting to Atlanta and other surrounding areas is quick and convenient. This residence truly stands out with its thoughtful design, modern features, and attention to detail. Whether you're looking for a serene retreat or a space to entertain, this property in the Laura Plantation community offers the ideal blend of luxury and practicality. Don't miss the opportunity to make this exceptional home your own-schedule a private showing today and start envisioning your life in this beautiful home.
- Type:
- Single Family
- Sq.Ft.:
- n/a
- Status:
- Active
- Beds:
- 3
- Lot size:
- 0.4 Acres
- Year built:
- 1971
- Baths:
- 2.00
- MLS#:
- 10378986
- Subdivision:
- BRAWOOD HOMES INC
ADDITIONAL INFORMATION
This charming 3 bed,2 bathroom residence offers a perfect blend of comfort and convenience, nestled in a serene and friendly neighborhood. Upon entering, you'll be greeted by a bright and airy living space featuring an open floor plan that seamlessly connects the living, dining, and kitchen areas. The updated kitchen is a chefCOs delight, equipped with modern appliances, ample cabinetry, and a convenient breakfast bar for casual dining. The primary bedroom is a true sanctuary, complete with an en-suite bathroom and generous closet space. Two additional bedrooms provide flexibility for guest accommodations, a home office, or a hobby room. The additional full bathroom is beautifully appointed and easily accessible.Outside, enjoy a private, fenced backyard Co perfect for outdoor gatherings, gardening, or simply relaxing. The patio area offers a great space for barbecues and enjoying the beautiful Georgia weather. DonCOt miss the opportunity to make this delightful house your new home. Schedule a showing today!
- Type:
- Single Family
- Sq.Ft.:
- 1,910
- Status:
- Active
- Beds:
- 3
- Lot size:
- 0.3 Acres
- Year built:
- 1989
- Baths:
- 3.00
- MLS#:
- 10376259
- Subdivision:
- HIDDEN HILLS
ADDITIONAL INFORMATION
Completely renovated, new house feel! New interior/exterior paint on every square inch except brick; new full set stainless steel appliances, new waterproof Luxury Vinyl Plank flooring throughout; new modern lighting fixture package, including electronic lighted mirrors in all bathrooms; yr2024 hot water heater; too much to mention; large corner lot!! Formal LivingRM; Formal DiningRm; MstrBR with vaulted ceiling; MstrBa with separate tub/shower; open floor plan. Hidden Hills subdivision has 4 separate entrances and easy access to I-20/I-285 and quick 15-20 minutes to downtown Atlanta. Park and walking/bike trail community!
- Type:
- Land
- Sq.Ft.:
- n/a
- Status:
- Active
- Beds:
- n/a
- Lot size:
- 0.8 Acres
- Baths:
- MLS#:
- 10376001
- Subdivision:
- None
ADDITIONAL INFORMATION
Amazing opportunity to build in growing area just steps from Hairston Park and minutes from shopping and dining. Great location with possible options to divide the lot. Quick access to I-285. Not in a flood zone. Utilities for property: Cable, Electricity, Natural Gas & public sewage all accessible. Internet and tv: No Data.
- Type:
- Single Family
- Sq.Ft.:
- 3,720
- Status:
- Active
- Beds:
- 4
- Lot size:
- 0.4 Acres
- Year built:
- 1979
- Baths:
- 3.00
- MLS#:
- 10373456
- Subdivision:
- Muirfield
ADDITIONAL INFORMATION
Fully Renovated Home. This split-foyer home has lots of charm Move-in ready! Just bring your furniture and make this house your home. NO HOA! This immaculate 4-bedroom, 3-bathroom residence exudes charm and elegance at every turn. Situated in a vibrant community, this home offers the perfect blend of comfort, convenience, and luxury living. As you enter the property, you are welcomed by a spacious living room featuring large windows that allow abundant natural light to fill the room. The open concept floor plan seamlessly flows into the dining area and kitchen, making it perfect for entertaining guests or enjoying family meals together. The kitchen is equipped with newer modern appliances, plenty of cabinet space, can be used as a large breakfast area and leads to a patio and a large, freshly painted interior breathing new life into the home, offering a clean and modern aesthetic. Step outside to discover the flat backyard, a dedicated play area for kids, providing endless opportunities for outdoor enjoyment and entertainment. Conveniently located near I-285 highway, commuting is a breeze, allowing you to spend more time enjoying the backyard, providing a wonderful outdoor space for enjoying warm summer days and cool evenings. Master bedroom is in main boasts built-in, and an en-suite bathroom, perfect for unwinding after a long day. The three additional bedrooms are generously sized and share access to another full bathroom. All new luxury vinyl plank floors throughout! Brand New AC UNITS. This home also features a two-car garage, a laundry room, and ample storage space throughout. Conveniently located near shopping, dining, parks, and highways, this property offers the perfect blend of comfort and convenience. Don't miss out on the opportunity to make this lovely Acworth home yours. Schedule a showing today!
- Type:
- Single Family
- Sq.Ft.:
- 2,160
- Status:
- Active
- Beds:
- 4
- Year built:
- 1977
- Baths:
- 3.00
- MLS#:
- 10372713
- Subdivision:
- Hidden Hills
ADDITIONAL INFORMATION
This beautiful two-story, 4-bedroom, 2.5-bathroom single-family residence is nestled in the desirable Hidden Hills community. From the moment you arrive, you'll be greeted by charming beige siding and a sloped roof that exude timeless elegance. The welcoming wooden front porch is perfect for enjoying a morning coffee or unwinding after a long day, with well-manicured bushes and lush greenery offering curb appeal and tranquility. Inside, the home's contemporary kitchen features sleek dark gray cabinets that provide ample storage space, complemented by stylish stainless steel appliances. Granite countertops add both sophistication and functionality, making meal preparation and entertaining a breeze. A stunning stone accent wall serves as a focal point, while the hanging light fixture above the island casts a soft glow, creating the perfect ambiance. The light-tiled floor contrasts beautifully with the cabinetry for a seamless design. The spacious living room offers both comfort and style, with cool tiled floors and a warm fireplace that beckons for relaxing nights in. The mantle is ideal for displaying family photos or cherished decor, while large windows flood the room with natural light. Recessed lighting ensures a welcoming atmosphere. All four bedrooms are generously sized, offering ample space for relaxation and comfort. Each bedroom provides enough space for furniture and storage, making them ideal for growing families or guests. Step outside to the wooden deck, where outdoor living meets natural beauty. Covered for shade, this private retreat is perfect for alfresco dining or simply relaxing with a book, surrounded by dense greenery for extra privacy. Imagine string lights twinkling in the evening as you entertain guests or enjoy a quiet night under the stars. Conveniently located with easy access to the interstate and MARTA, this home is turnkey and ready for its next owners to enjoy. With every detail thoughtfully considered, this residence exemplifies pride of ownership. Schedule your private showing today and make it your own!
- Type:
- Land
- Sq.Ft.:
- n/a
- Status:
- Active
- Beds:
- n/a
- Lot size:
- 0.5 Acres
- Baths:
- MLS#:
- 10372525
- Subdivision:
- None
ADDITIONAL INFORMATION
Great opportunity to build your dream home or an investment property. Great location and easy access to shopping, parks, and expressway.

The data relating to real estate for sale on this web site comes in part from the Broker Reciprocity Program of Georgia MLS. Real estate listings held by brokerage firms other than this broker are marked with the Broker Reciprocity logo and detailed information about them includes the name of the listing brokers. The broker providing this data believes it to be correct but advises interested parties to confirm them before relying on them in a purchase decision. Copyright 2025 Georgia MLS. All rights reserved.
Price and Tax History when not sourced from FMLS are provided by public records. Mortgage Rates provided by Greenlight Mortgage. School information provided by GreatSchools.org. Drive Times provided by INRIX. Walk Scores provided by Walk Score®. Area Statistics provided by Sperling’s Best Places.
For technical issues regarding this website and/or listing search engine, please contact Xome Tech Support at 844-400-9663 or email us at [email protected].
License # 367751 Xome Inc. License # 65656
[email protected] 844-400-XOME (9663)
750 Highway 121 Bypass, Ste 100, Lewisville, TX 75067
Information is deemed reliable but is not guaranteed.
Stone Mountain Real Estate
The median home value in Stone Mountain, GA is $153,600. This is lower than the county median home value of $315,600. The national median home value is $338,100. The average price of homes sold in Stone Mountain, GA is $153,600. Approximately 52.08% of Stone Mountain homes are owned, compared to 40.2% rented, while 7.72% are vacant. Stone Mountain real estate listings include condos, townhomes, and single family homes for sale. Commercial properties are also available. If you see a property you’re interested in, contact a Stone Mountain real estate agent to arrange a tour today!
Stone Mountain, Georgia 30088 has a population of 32,712. Stone Mountain 30088 is less family-centric than the surrounding county with 26.22% of the households containing married families with children. The county average for households married with children is 28.34%.
The median household income in Stone Mountain, Georgia 30088 is $57,263. The median household income for the surrounding county is $69,423 compared to the national median of $69,021. The median age of people living in Stone Mountain 30088 is 37.5 years.
Stone Mountain Weather
The average high temperature in July is 89.4 degrees, with an average low temperature in January of 32.9 degrees. The average rainfall is approximately 52.6 inches per year, with 1.5 inches of snow per year.

