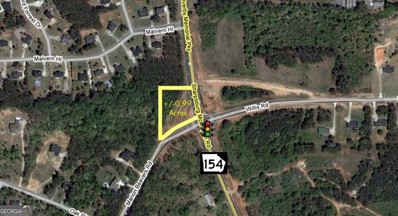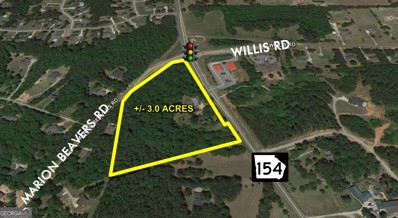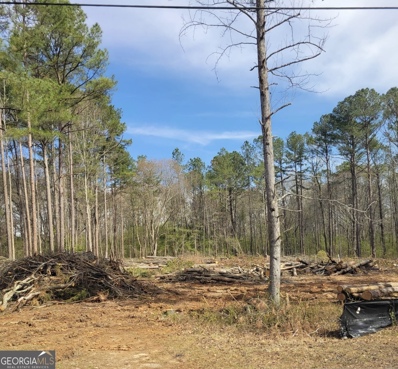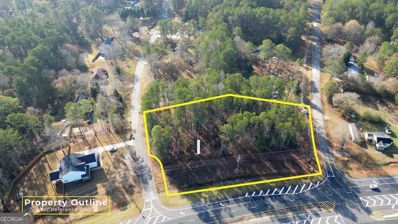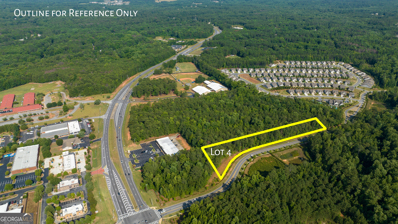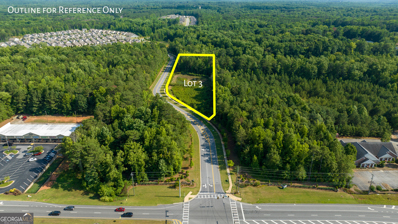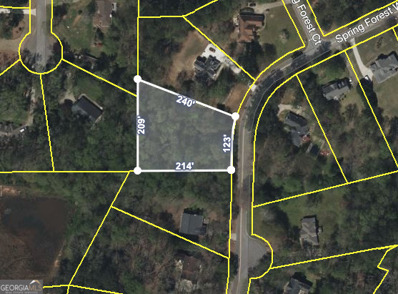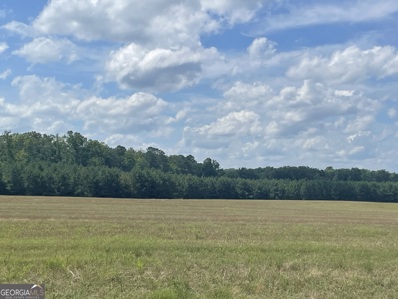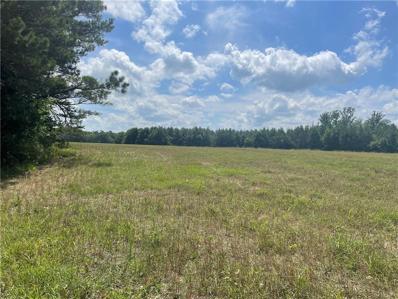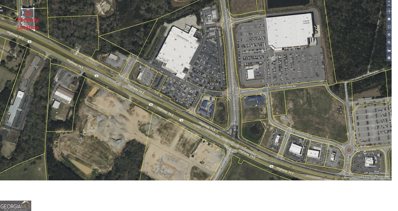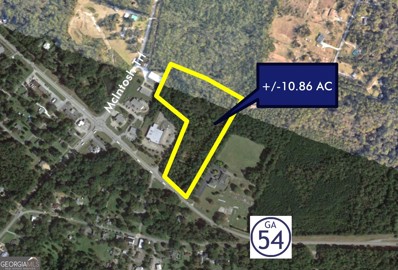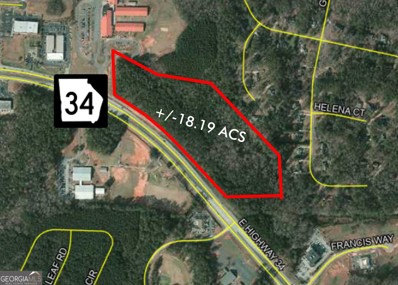Sharpsburg GA Homes for Rent
- Type:
- Land
- Sq.Ft.:
- n/a
- Status:
- Active
- Beds:
- n/a
- Lot size:
- 0.99 Acres
- Baths:
- MLS#:
- 10357828
- Subdivision:
- None
ADDITIONAL INFORMATION
Discover an exceptional opportunity with this prime +/-0.99 acre parcel located at a signalized intersection with outstanding visibility and frontage on GA Hwy 154 in Coweta County. Zoned RC (Rural Conservation), this property offers a unique blend of rural charm and commercial potential. Boasting impressive traffic counts-12,410 vehicles per day to the north and 11,320 to the south-this site ensures maximum exposure for your business or development. Priced attractively at $300,000, and with all utilities available except sewer, this parcel is a fantastic investment in a rapidly growing area. Don't miss out on this chance to secure a high-visibility location with great access and potential!
- Type:
- Land
- Sq.Ft.:
- n/a
- Status:
- Active
- Beds:
- n/a
- Lot size:
- 3 Acres
- Baths:
- MLS#:
- 10357759
- Subdivision:
- None
ADDITIONAL INFORMATION
Unlock the potential of this impressive +/-3 acre property situated at a signalized intersection with exceptional visibility and frontage on GA Hwy 154 in Coweta County. Zoned RC (Rural Conservation), this expansive parcel offers a rare opportunity for development in a highly visible location. With traffic counts of 12,410 vehicles per day to the north and 11,320 to the south, this site promises significant exposure for your venture. Priced at $250,000 per acre and featuring all utilities except sewer, this property is primed for investment or development. Seize the chance to own a strategically located piece of land with outstanding visibility and accessibility!
- Type:
- Single Family
- Sq.Ft.:
- 2,690
- Status:
- Active
- Beds:
- 4
- Year built:
- 2021
- Baths:
- 3.00
- MLS#:
- 10357511
- Subdivision:
- Parkside Village
ADDITIONAL INFORMATION
***OPEN HOUSE Saturday 11/16 from Noon to 3PM*** Step into this immaculate, freshly painted 4-bedroom, 2.5-bathroom gem built by Hughston Homes in 2021, nestled in the charming Parkside Village of Sharpsburg, GA. This sought-after community offers an array of amenities and is perfectly situated between Newnan and Peachtree City, giving you quick access to a wealth of dining, shopping, and entertainment options. Plus, with I-85 just a 10-minute drive away, commuting is a breeze! From the moment you enter, you'll be captivated by the home's modern design and meticulous details. The inviting foyer leads to a sophisticated formal dining room, ideal for hosting elegant dinners. Beyond, the spacious family room boasts a cozy wood-burning fireplace and seamlessly flows into a gourmet kitchen that's sure to impress. The kitchen features sleek granite countertops, a stylish subway tile backsplash, top-of-the-line stainless steel appliances, a generous breakfast bar, and a walk-in pantry. Upstairs, the luxurious master suite offers a serene retreat with a sprawling layout, a spa-like ensuite bathroom with a soaking tub, a separate tiled shower with a bench, and an expansive walk-in closet. Three additional bedrooms, each with walk-in closets, provide ample space and comfort, sharing a beautifully appointed full bathroom. Outdoor living is equally impressive with a fantastic game day porch, perfect for year-round entertainment. Relax by the fire, cheer on your favorite team, or enjoy the company of friends. And with the HOA maintaining the front yard, you can spend more time enjoying your new home and less time on upkeep. This home combines elegance, comfort, and convenience in a way that's truly rare. Don't miss your chance to experience it in person-schedule a showing today and make this dream home yours!
- Type:
- Single Family
- Sq.Ft.:
- 5,165
- Status:
- Active
- Beds:
- 5
- Lot size:
- 4.96 Acres
- Year built:
- 2004
- Baths:
- 5.00
- MLS#:
- 10351168
- Subdivision:
- Highland Park Estates
ADDITIONAL INFORMATION
Welcome to this beautifully maintained all brick home, offering a blend of elegance, comfort, and modern amenities. On nearly 5 ac , this remarkable opportunity is just minutes from everything. With 5,326 sq ft, 4 bdrms, Lg bonus room, 4 full baths, and 1 half bath, this gorgeous home provides wonderful spaces for family living and entertaining. Walk up to the inviting front door by first entering a large front porch that offers a relaxing retreat. Step inside to the lovely foyer with an office/den with charming french doors and a large elegant open formal dining area with custom bold columns that boast an elegance. Next, step into the inviting two-story living room, featuring both a wood-burning and gas fireplace. The room is bathed in natural light from solar tubes that also provide built-in night lighting, enhancing both functionality and ambiance. The main level also includes a luxurious owner's suite with a tray ceiling, a sitting area and an inviting fireplace. The newly remodeled en suite bath boasts designer tile, a stylish tub, a walk-in shower with a niche, and a separate toilet area. The spacious owner's closet features custom built-ins, providing abundant storage and organization. The gourmet kitchen is a chef's dream, equipped with top-of-the-line KitchenAid appliances, including a 5-burner gas stove top with a retractable vent, an oven-microwave combo, and an LG refrigerator with a drawer. Add'l features include new lighting, under-counter illumination, the pantry has convenient spice racks, extra shelving in cabinets, and custom wood floors. The adjacent large dining area and cozy nook with a gas fireplace create the perfect spaces for gatherings and everyday meals. Step out onto a large deck that is perfect for grilling and entertaining. The lovely hall half bath has a unique designer sink and base. A two car garage is on the ground level and conveniently steps into the mudroom laundry room and flows into the kitchen. The mudroom laundry area has a sitdown bench and deep sink. Upstairs, you'll find three generously sized bedrooms, each with large walk-in closets. One bedroom includes an attached bath and an oversized closet. 2nd bath located in hallway. All baths have new toilets. Lg bdrm/bonus room is perfect for an additional rec room or living space. There is floored attic with pull-down stairs for additional storage. The fully finished basement is a standout feature, offering add'l living space and functionality. It includes a bedroom/craft/exercise room with a large closet, and two spacious living areas. Two storage rooms with built-in shelving and cabinets provide generous storage solutions. The basement also features a full kitchen with white shaker cabinets, dishwasher, glass stove top, microwave, and refrigerator and a full bathroom with a tub-shower combo. Plus, a washer/dryer and deep sink. Brand new carpet, fresh paint tops off this additional living space and a heat pump with a dehumidifier complete this versatile space. The basement has its own outside entrance and a paitio area for additional outside living. Recent updates include a brand new architectural shingle roof, 4 new back doors on both levels, new toilets in all bathrooms. The home also features crown moulding and ceiling fans in many rooms throughout this beautiful home for added beauty, comfort, and efficiency and a huge plus is a water filtration system and recirculator on the water tank to keep hot water readily available. Along with the lush sodded lawn boast an array of lovely rose bushes of different colors, 2 all brick retaining walls with black iron fenced back yard and an outbuilding. This lovely home is in an excellent school district and 2 miles from Trinity Private School and a short distance to Hwy 85. Also close to Sam's, Costco, NCG theater, shopping & restaurants. This home combines modern amenities with classic charm, offering comfort, style, and functionality. Make this exceptional property your own! Schedule today!
- Type:
- Single Family
- Sq.Ft.:
- 2,872
- Status:
- Active
- Beds:
- 4
- Lot size:
- 0.25 Acres
- Year built:
- 2024
- Baths:
- 4.00
- MLS#:
- 10349041
- Subdivision:
- Twelve Parks
ADDITIONAL INFORMATION
Crawford A 2872 Sq Ft 4 bedroom 4 full baths, master on the main with a finished Bonus/Media Room. This Home has a kitchen that opens to Family Room, Hardwood floors in Foyer, kitchen/ dining, family room. The main floor also has secondary bedroom with a full bath. Upstairs you will find 2 spacious secondary bedrooms w/ walk in closets, full private bathroom in both bedrooms and Spacious Bonus/Media room.- Contact Agent for Buyer incentives. Home ready to close within 45-60 days.
$225,000
00 Maple Trail Sharpsburg, GA 30277
- Type:
- Land
- Sq.Ft.:
- n/a
- Status:
- Active
- Beds:
- n/a
- Lot size:
- 1.51 Acres
- Baths:
- MLS#:
- 10348174
- Subdivision:
- Peachtree Farms
ADDITIONAL INFORMATION
Wonderful opportunity to own 1.51 acres of beautiful, Come build your dream house. Bring your own builder, build now, or build later (Per public record there is a septic tank at the property) This one of a kind gem is located in Coweta County this site offers a great parcel of land to build in on. Located the middle of Peachtree City and Newnan with all the city conveniences and surrounded by thriving businesses.
$449,900
0 Highway 34 Sharpsburg, GA 30277
- Type:
- General Commercial
- Sq.Ft.:
- n/a
- Status:
- Active
- Beds:
- n/a
- Lot size:
- 1.7 Acres
- Year built:
- 1701
- Baths:
- MLS#:
- 10340278
ADDITIONAL INFORMATION
1.70 +/- Acre Commercial Lot zoned O & I (Office Institutional) with tripe road frontage. Zoning allows business and professional offices, including medical, dental, legal, financial , architectural, engineering & insurance just to name a few. Property is minutes from the new shopping center development called Fischer Marketplace, which will consist of 80,000 +/- square feet of retail, medical offices, Publix and restaurants! The subject property is 9 minutes from I-85 and 7 minutes from Peachtree City! Possible Build to Suit opportunity!
- Type:
- Single Family
- Sq.Ft.:
- 2,917
- Status:
- Active
- Beds:
- 4
- Lot size:
- 0.03 Acres
- Year built:
- 2023
- Baths:
- 4.00
- MLS#:
- 10339232
- Subdivision:
- Twelve Parks
ADDITIONAL INFORMATION
Classic 4BR 3.5BA Ranch plan offers a lot of square footage for the money. The Hickory is a new Dustin Shaw Homes plan, This open floor plan features the Master on the main and the living space features a formal dining room, great room, breakfast area/kitchen and flex area/keeping room area. The partially finished basement has 3 secondary bedroom/bathrooms and lower great room/game room. Unfinished basement storage area will be available as well. Finishes will include Twelve Parks standards including granite, tile, hardwoods, carpet and semi custom cabinets with the option to make your own selections.
- Type:
- Single Family
- Sq.Ft.:
- 2,917
- Status:
- Active
- Beds:
- 4
- Lot size:
- 0.03 Acres
- Year built:
- 2023
- Baths:
- 4.00
- MLS#:
- 10339228
- Subdivision:
- Twelve Parks
ADDITIONAL INFORMATION
Classic 4BR 3.5BA Ranch plan offers a lot of square footage for the money. The Hickory is a new Dustin Shaw Homes plan, This open floor plan features the Master on the main and the living space features a formal dining room, great room, breakfast area/kitchen and flex area/keeping room area. The partially finished basement has 3 secondary bedroom/bathrooms and lower great room/game room. Unfinished basement storage area will be available as well. Finishes will include Twelve Parks standards including granite, tile, hardwoods, carpet and semi custom cabinets with the option to make your own selections.
- Type:
- Single Family
- Sq.Ft.:
- 1,341
- Status:
- Active
- Beds:
- 3
- Lot size:
- 1.6 Acres
- Year built:
- 1964
- Baths:
- 2.00
- MLS#:
- 7421828
ADDITIONAL INFORMATION
Location! Location! Location! This all brick 3 bedroom 2 bath ranch with a full unfinished basement has 1.6 acres with a lovely lake view and is located between Peachtree City and Newnan. The Coweta County Library, Police Station, and Central Park are right across the street and it is only a short distance to Piedmont Newnan Hospital and Hwy I-85. With a little updating and TLC this home, acreage, view, and location is the perfect find! Schedule your showing ASAP! (The lake does not come as part of the purchase of this home)
$339,900
95 Camden Lane Sharpsburg, GA 30277
- Type:
- Single Family
- Sq.Ft.:
- 1,712
- Status:
- Active
- Beds:
- 3
- Lot size:
- 0.78 Acres
- Year built:
- 1995
- Baths:
- 2.00
- MLS#:
- 10338576
- Subdivision:
- The Gates
ADDITIONAL INFORMATION
Beautiful Ranch home in Northgate school district. This homes has 3 bedrooms, 2 full bathrooms and a possible 4th bedroom/bonus room. Walk into the spacious foyer that flows into a huge living/family room that is open to the extra large eat in kitchen. Perfect open space for entertaining. Large master bedroom and bathroom with walk in closet. Bathroom has tile floors and separate tile shower and large soaking tub. 2 more nice size bedrooms and full bathroom in the hallway. This home has a huge laundry room including a sink for hand washing. Huge walk in mudroom/pantry storage room off laundry room. The 2 car garage was turned into a giant bonus/game room that can easily be turned back into a garage if buyer would prefer garage space. In 2016 all the plumbing was replaced as well as the water heater. Toilets were replaced in 2021. Septic was pumped in Feb. 2024. This home has a new roof and gutters. All new windows and all 3 exterior doors have been replaced.
- Type:
- Single Family
- Sq.Ft.:
- 1,341
- Status:
- Active
- Beds:
- 3
- Lot size:
- 1.6 Acres
- Year built:
- 1964
- Baths:
- 2.00
- MLS#:
- 10338341
- Subdivision:
- None
ADDITIONAL INFORMATION
Welcome to your ideal home location! This charming all-brick ranch, set on a picturesque 1.6-acre lot with a captivating lake view, offers the perfect balance of serenity and convenience. With 3 bedrooms, 2 baths, and 1,341 square feet of living space, this residence also features a full unfinished basement, providing ample room for customization and future expansion. Situated between Peachtree City and Newnan, you'll appreciate being directly across from the Coweta County Library, Police Station, and Central Park. The property is also conveniently close to Sam's Club, Cosco, and a variety of restaurants. Quick access to Piedmont Newnan Hospital and Hwy I-85 ensures that your daily commutes are effortless. This home does need a touch of updating and TLC, but its superb location, generous acreage, and breathtaking view make it a fantastic opportunity. Don't miss out-schedule your showing today and start envisioning the potential of this wonderful property! (Please note: the lake view is for enjoyment only and is not included as part of the property purchase.)
- Type:
- Single Family
- Sq.Ft.:
- 2,828
- Status:
- Active
- Beds:
- 4
- Lot size:
- 1 Acres
- Year built:
- 2023
- Baths:
- 4.00
- MLS#:
- 10335198
- Subdivision:
- Platinum Ridge
ADDITIONAL INFORMATION
MOVE IN READY NEW CONSTRUCTION FEATURING UPGRADED TRIM PACKAGE! The Autumn Brooke plan from Dustin Shaw Homes features exceptional flow and a functional layout characterize this comfortable family home. Relax by the fireplace in the vaulted family room, or pass through the breakfast area to the keeping room on the right. Just steps away, the kitchen makes entertaining easy and the keeping room provides additional area for dining, entertaining or office space. Practical spaces nearby include the buffering mudroom, a walk-in pantry, and the laundry room, all accessing a small covered porch. On the opposite side, the owners suite takes up a whole wing with its generous bedroom, large bath, and a divided walk-in closet for the most ardent clothing enthusiast. The upstairs features 3 bedrooms and 2 full baths including one bedroom featuring an on suite bath. The backyard oasis includes expanded covered porch and private backyard. Home will include Platinum Ridge standards including tile, hardwoods, granite counter tops, custom cabinets, and carpet.
- Type:
- General Commercial
- Sq.Ft.:
- n/a
- Status:
- Active
- Beds:
- n/a
- Lot size:
- 0.67 Acres
- Year built:
- 2017
- Baths:
- MLS#:
- 10334016
ADDITIONAL INFORMATION
0.67 acre commercial lot for sale fronting Timberbrook 55+ residential development. Perfect for small retail building or kiosk, coffee, ice cream or hotdog shop.
- Type:
- General Commercial
- Sq.Ft.:
- n/a
- Status:
- Active
- Beds:
- n/a
- Lot size:
- 2.86 Acres
- Year built:
- 2017
- Baths:
- MLS#:
- 10333997
ADDITIONAL INFORMATION
2.86 acre commercial lot for sale fronting the 173 home Timberbrook Senior Community. C-6 zoning. Perfect for retail center or office development. Great location just off SR34 near Thomas Crossroads.
- Type:
- Land
- Sq.Ft.:
- n/a
- Status:
- Active
- Beds:
- n/a
- Lot size:
- 0.83 Acres
- Baths:
- MLS#:
- 10327656
- Subdivision:
- Spring Forest
ADDITIONAL INFORMATION
Discover the opportunity to build your dream home on this nearly acre-sized lot located in the desirable Spring Forest Subdivision.This vacant residential lot presents a perfect canvas for potential homeowners looking to personalize their space from the ground up. Situated in a well-established neighborhood, this property offers a peaceful setting while still being conveniently located near essential shopping centers and Peachtree City!
$1,800,000
0 Cannon Road Sharpsburg, GA 30277
- Type:
- Land
- Sq.Ft.:
- n/a
- Status:
- Active
- Beds:
- n/a
- Lot size:
- 151.2 Acres
- Baths:
- MLS#:
- 10313390
- Subdivision:
- None
ADDITIONAL INFORMATION
DON'T MISS THE OPPORTUNITY TO OWN THIS BEAUTIFUL PROPERTY!! IT HAS SO MUCH TO OFFER AND HAS PLENTY OF ROAD FRONTAGE! OVER 150 ACRES, IT CAN BE SEPARATED INTO LARGER TRACTS OR ONE BIG TRACT PERFECT FOR YOUR DREAM HOME!! GREAT FOR HUNTING, ENTERTAINING OR JUST RELAXING, THIS PROPERTY IS FULL OF BEAUTY AND WON'T LAST LONG!
$1,800,000
0 Cannon Road Road Sharpsburg, GA 30277
- Type:
- Land
- Sq.Ft.:
- n/a
- Status:
- Active
- Beds:
- n/a
- Lot size:
- 151.2 Acres
- Baths:
- MLS#:
- 7399323
ADDITIONAL INFORMATION
DON'T MISS THE OPPORTUNITY TO OWN THIS BEAUTIFUL PROPERTY!! IT HAS SO MUCH TO OFFER AND HAS PLENTY OF ROAD FRONTAGE! OVER 150 ACRES, IT CAN BE SEPARATED INTO LARGER TRACTS OR ONE BIG TRACT PERFECT FOR YOUR DREAM HOME!! GREAT FOR HUNTING, ENTERTAINING OR JUST RELAXING, THIS PROPERTY IS FULL OF BEAUTY AND WON'T LAST LONG!
- Type:
- Single Family
- Sq.Ft.:
- 2,669
- Status:
- Active
- Beds:
- 3
- Lot size:
- 0.88 Acres
- Year built:
- 1997
- Baths:
- 2.00
- MLS#:
- 20179545
- Subdivision:
- Leesburg Plantation
ADDITIONAL INFORMATION
Welcome to your dream home! This stunning property boasts almost 1 acre of land, offering ample space and privacy. From the moment you arrive, you'll be captivated by the charming curb appeal, expansive lot and updated EVERYTHING. New paint, new flooring, new fixtures and MUCH much more! Step inside to discover a spacious living room, perfect for cozy evenings with loved ones. The main level features a convenient primary bedroom, offering a peaceful retreat from the hustle and bustle of daily life. Two secondary bedrooms on the opposite side of the house provide privacy and flexibility. Entertaining is a breeze with a huge deck that overlooks the picturesque backyard and an expansive living room. Whether you're hosting a barbecue or simply enjoying your morning coffee, this outdoor space is sure to impress. Relax and unwind in the beautiful sunroom, offering panoramic views of the serene backyard. Upstairs, you'll find a versatile bonus room that can be transformed into a home office, gym, playroom, or additional storage space to suit your needs. Need extra storage? Look no further than the detached garage, providing ample room for all your belongings, or update it to provide a secondary flex space or garage. Electrical is already run to this two story building with outlets and an electrical panel. So much potential! Located close to Lake McIntosh, minutes from Peachtree City, and surrounded by shops, grocery stores, movies, and restaurants, this home offers the perfect blend of tranquility and convenience. Plus, with no neighborhood HOA, you'll have the freedom to make this property your own. Don't miss out on the opportunity to make this incredible property your forever home! Schedule a showing today and start living the lifestyle you've always dreamed of.
$200,000
0 E Highway 34 Sharpsburg, GA 30277
- Type:
- Land
- Sq.Ft.:
- n/a
- Status:
- Active
- Beds:
- n/a
- Lot size:
- 0.56 Acres
- Baths:
- MLS#:
- 20172542
- Subdivision:
- Shoal Creek Forest
ADDITIONAL INFORMATION
EXCELLENT OPPORTUNITY ON HWY 34E IN SHARPSBURG with high traffic count and close proximity to I-85 & Peachtree City. Within minute reach of Sam's Club, Costco, Floor & Decor, Publix, Piedmont Healthcare, etc. Perfect location for potential commercial development.
$2,161,140
0 Hwy 54 Sharpsburg, GA 30277
- Type:
- Land
- Sq.Ft.:
- n/a
- Status:
- Active
- Beds:
- n/a
- Lot size:
- 10.86 Acres
- Baths:
- MLS#:
- 10253603
- Subdivision:
- None
ADDITIONAL INFORMATION
+/- 10.86 Acres Zoned: Traditional Neighborhood Commercial Curb cut in place +/-292 ft Hwy 54 Road Frontage Price: $199,000/ Acre Traffic Count: +/- 12,300 VPD on Hwy 54 City: Sharpsburg County: Coweta
$350,000
0 Highway 34 Sharpsburg, GA 30277
- Type:
- Land
- Sq.Ft.:
- n/a
- Status:
- Active
- Beds:
- n/a
- Lot size:
- 1.8 Acres
- Baths:
- MLS#:
- 20149159
- Subdivision:
- None
ADDITIONAL INFORMATION
Potential Commercial Land For Sale. Approximately 1.8 +/- Acres on State Highway 34. High visibility with approximately 300 Ft +/- of road frontage with an average 28,200 Daily Traffic Count. Perfect site for Professional Offices and Financial Services. Located near Peachtree City, Fisher Crossing Market Place and Thomas Crossroads.
$3,819,900
0 Hwy 34 Highway Sharpsburg, GA 30277
- Type:
- Land
- Sq.Ft.:
- n/a
- Status:
- Active
- Beds:
- n/a
- Lot size:
- 18.19 Acres
- Baths:
- MLS#:
- 10191788
- Subdivision:
- None
ADDITIONAL INFORMATION
An incredible opportunity awaits at this prime commercial property located on +/- 18.19 acres along E Hwy. 34 in Sharpsburg, Coweta County. With a generous +/- 1,480 ft. of Hwy 34 frontage, this parcel offers high visibility and exposure for your business venture. Zoned "Old C" and RC, this property allows for various development possibilities. Whether you're seeking to establish a retail establishment, restaurant, or office space, this prime location has it all. Convenience is key with this property, as it is just minutes away from restaurants and shopping centers. Additionally, all utilities, including water, sewer, gas, and electric, are readily available. With high traffic counts of 22,600 vehicles per day to the east and 36,400 vehicles per day to the west, this property ensures a steady stream of potential customers. Located less than 4 miles from Peachtree City and with easy access to I-85, this property is strategically positioned for success. Don't miss out on this outstanding investment opportunity. Call Brent Randolph, 770-318-6815, for more information.
$450,000
0 Highway 54 Sharpsburg, GA 30277
- Type:
- Land
- Sq.Ft.:
- n/a
- Status:
- Active
- Beds:
- n/a
- Lot size:
- 2.71 Acres
- Baths:
- MLS#:
- 7182931
- Subdivision:
- N/A
ADDITIONAL INFORMATION
What an opportunity for commercial development directly across the street from Coweta County's newest upper-end residential community. Zoned C-6. " C-6 zone is established to provide and encourage proper grouping and development of those office, retail and service establishments which generate moderate volumes of traffic to ensure the best interest of public safety, welfare and convenience. Such establishments shall be located on or will have ready access to a minor or major arterial road or state highway, and will provide adequate parking for high-capacity traffic volumes." Coweta County Code of Ordinances

The data relating to real estate for sale on this web site comes in part from the Broker Reciprocity Program of Georgia MLS. Real estate listings held by brokerage firms other than this broker are marked with the Broker Reciprocity logo and detailed information about them includes the name of the listing brokers. The broker providing this data believes it to be correct but advises interested parties to confirm them before relying on them in a purchase decision. Copyright 2025 Georgia MLS. All rights reserved.
Price and Tax History when not sourced from FMLS are provided by public records. Mortgage Rates provided by Greenlight Mortgage. School information provided by GreatSchools.org. Drive Times provided by INRIX. Walk Scores provided by Walk Score®. Area Statistics provided by Sperling’s Best Places.
For technical issues regarding this website and/or listing search engine, please contact Xome Tech Support at 844-400-9663 or email us at [email protected].
License # 367751 Xome Inc. License # 65656
[email protected] 844-400-XOME (9663)
750 Highway 121 Bypass, Ste 100, Lewisville, TX 75067
Information is deemed reliable but is not guaranteed.
Sharpsburg Real Estate
The median home value in Sharpsburg, GA is $452,000. This is higher than the county median home value of $363,900. The national median home value is $338,100. The average price of homes sold in Sharpsburg, GA is $452,000. Approximately 59.09% of Sharpsburg homes are owned, compared to 40.91% rented, while 0% are vacant. Sharpsburg real estate listings include condos, townhomes, and single family homes for sale. Commercial properties are also available. If you see a property you’re interested in, contact a Sharpsburg real estate agent to arrange a tour today!
Sharpsburg, Georgia has a population of 519. Sharpsburg is more family-centric than the surrounding county with 40.36% of the households containing married families with children. The county average for households married with children is 32.35%.
The median household income in Sharpsburg, Georgia is $67,763. The median household income for the surrounding county is $83,486 compared to the national median of $69,021. The median age of people living in Sharpsburg is 36.8 years.
Sharpsburg Weather
The average high temperature in July is 90 degrees, with an average low temperature in January of 31.2 degrees. The average rainfall is approximately 50 inches per year, with 1.8 inches of snow per year.
