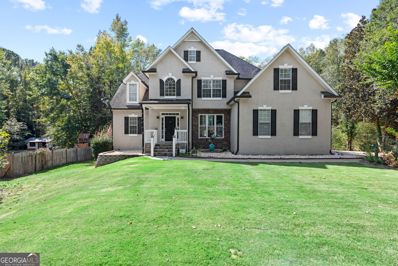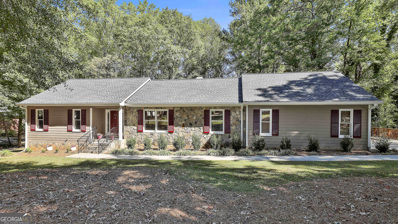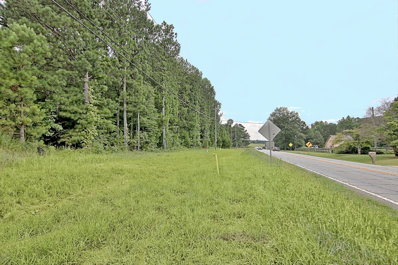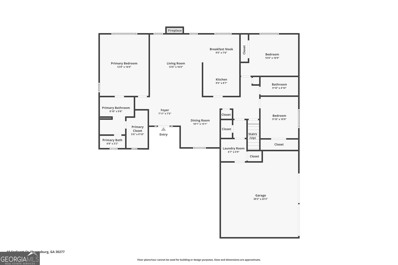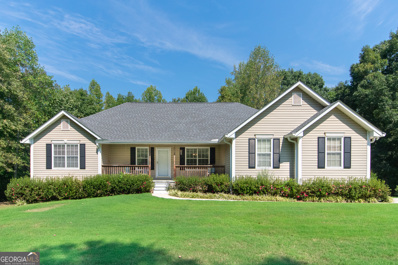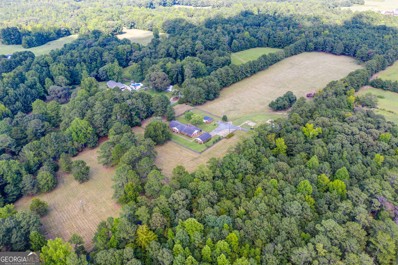Sharpsburg GA Homes for Rent
- Type:
- Single Family
- Sq.Ft.:
- 2,534
- Status:
- Active
- Beds:
- 3
- Year built:
- 2023
- Baths:
- 2.00
- MLS#:
- 10399799
- Subdivision:
- Candleberry Place
ADDITIONAL INFORMATION
Welcome to your dream home! This spacious two-story residence effortlessly combines comfort and convenience, making it perfect for modern living. As you enter, you're greeted by a bright and airy open-plan layout that includes a fully equipped kitchen, a cozy dining area, and a welcoming Great Room. The seamless flow of this space is ideal for both everyday living and entertaining. The Owner's Suite on the Main level is privately situated in the rear corner, offering a peaceful retreat with an adjoining bathroom for ultimate relaxation. Two additional bedrooms are thoughtfully located at the front of the home, creating a welcoming foyer and providing ample space for family or guests. Venture upstairs to discover a versatile loft, perfect for a home office, playroom, or additional living area, along with a fourth bedroom that ensures privacy and comfort for family members or guests. This home features modern amenities and a well-designed layout to suit every aspect of your lifestyle. Don't miss the chance to make this exceptional property your own!
- Type:
- Single Family
- Sq.Ft.:
- 3,116
- Status:
- Active
- Beds:
- 3
- Lot size:
- 15.06 Acres
- Year built:
- 1988
- Baths:
- 3.00
- MLS#:
- 7474630
ADDITIONAL INFORMATION
In the Northgate school district and minutes away from Peachtree City retail and restaurants. This is it! 3BR, 2.5BA, two car garage home featuring an open floor plan, craftsman style, with a formal dining room, two living rooms, an eat-in kitchen, and an upstairs theater room. Step into serenity and unwind in this peaceful retreat, where nature surrounds you, and relaxation is at your fingertips. Enjoy the tranquil setting, yet stay just 4 minutes from the vibrant hubs of Peachtree City and Newnan-offering the best of both worlds. This home has ample outdoor space for activities and lots of land to explore. Plus the front pasture is a potential for horse pasture and more. Experience the perfect blend of seclusion and convenience-your dream home awaits! A detached garage with an additional 360 sq. ft not included in the overall square footage of the home and has lots of potential! It's a workshop/office/gym and it's a conditioned space. Schedule a Showing!
$450,000
28 FAWN Court Sharpsburg, GA 30277
- Type:
- Single Family
- Sq.Ft.:
- 2,504
- Status:
- Active
- Beds:
- 6
- Lot size:
- 0.81 Acres
- Year built:
- 1994
- Baths:
- 3.00
- MLS#:
- 10382416
- Subdivision:
- Doe Run
ADDITIONAL INFORMATION
Welcome to 28 Fawn Ct in the Beautiful Town of Sharpsburg, GA! This Stunning Home is Nestled in a Serene Cul-de-Sac and Features 6 spacious Bedrooms and 3 Modern Bathrooms Recently Updated! This Home offers plenty of space for Accommodating a Large Family or Entertaining Guests! With its charming and welcoming atmosphere, this property is sure to impress! Step Inside to Discover Ample Natural Light and a Floor Plan that Seamlessly Connects the Living Areas. The Main Level Features 3 bedrooms and 2 full baths. The Kitchen is a Chef's Dream, Equipped with Stainless-Steel Appliances, Plenty of Counter Space, and Elegant Cabinetry. Enjoy the Brand New LVP Flooring throughout the Main Level, New Windows, New Interior Paint, New Garage Doors, 1 yr. Old AC/HVAC, new roof to be added before closing, and so much more! The Basement Level is Spacious and Features 3 Rooms and 1 Full Bath! The Backyard Entertains a Deck for Relaxation and a Private Large Backyard for a Family and Friends BBQ! Fifteen Min or Less Drive to Peachtree City, Barbie Beach, Whitley Park, Line Creek Nature Area, Andrew Bailey Ball Park, Central Park Soccer Fields, 180 Degree Farm, Hunter Complex, Highly Rated Schools, Dining, Shopping, and so much more! Don't Miss the Opportunity to make this Exceptional Property Your New Home!
- Type:
- Land
- Sq.Ft.:
- n/a
- Status:
- Active
- Beds:
- n/a
- Lot size:
- 1.01 Acres
- Baths:
- MLS#:
- 10398996
- Subdivision:
- SHOAL CREEK PLANTATION
ADDITIONAL INFORMATION
SHARPSBURG CORNER LOT ON HWY 34 AND E. PLANTATION DR! 1 + ACRE LOT POTENTIAL COMMERICAL OR BUILD YOUR DREAM HOME! Undeveloped Lot ready for your New Project! Only minutes from the Sam's, Costco, New Floor & Decor and several newer businesses! Also, close to Ashley Park Shopping, Restaurant's, and I-85, Great Convenient Location in Coweta County between Peachtree City and Newnan! Don't miss this Opportunity!
- Type:
- Single Family
- Sq.Ft.:
- 3,675
- Status:
- Active
- Beds:
- 4
- Lot size:
- 1.24 Acres
- Year built:
- 1996
- Baths:
- 3.00
- MLS#:
- 10398607
- Subdivision:
- Barrington Farms
ADDITIONAL INFORMATION
Discover this fantastic property situated in a prime location within the sought-after Northgate School District. This charming corner lot home features! Master on Main offers convenience with a private en suite bathroom. Elegant Living Spaces where you can entertain in style with a formal living room and dining room, plus a cozy family room for relaxed gatherings. Large Open Kitchen is well-equipped with stainless steel appliances and a below cabinet microwave! The pantry is always needed plus an inviting breakfast room, perfect for casual meals. Upstairs you will find three generous bedrooms and a full bath. The finished basement lower level features a fireplace and a versatile flex room that can easily be converted into a bedroom or home office. Enjoy outdoor activities on your spacious lot, perfect for family fun and gatherings. The subdivision Park is conveniently located in the lot behind the home. Side entry Garage! Two HVAC units. New Windows! This home offers a wonderful blend of comfort and functionality-don't miss out! Schedule your showing today!
- Type:
- Single Family
- Sq.Ft.:
- 2,431
- Status:
- Active
- Beds:
- 2
- Year built:
- 2024
- Baths:
- 3.00
- MLS#:
- 10398087
- Subdivision:
- Candleberry Place
ADDITIONAL INFORMATION
This new single-story home is designed for maximum comfort and convenience. The open-concept living and dining spaces are ready for entertaining, while a versatile flex space works perfectly as a home office. Two bedrooms complete this home. At select homesites, adding a loft with a third bedroom is an option. Prices, dimensions and features may vary and are subject to change. Photos are for illustrative purposes only.
- Type:
- Single Family
- Sq.Ft.:
- 2,552
- Status:
- Active
- Beds:
- 3
- Year built:
- 2024
- Baths:
- 3.00
- MLS#:
- 10398108
- Subdivision:
- Twelve Parks
ADDITIONAL INFORMATION
Welcome to Twelve Parks! This single-story home comes with a great layout, as well as optional upgrades and additions at select homesites. It features an open layout shared by the kitchen, family room and dining room that leads to covered patio, along with a mudroom, versatile flex space and three bedrooms including the luxe owner's suite. Options include a screened in patio and second floor addition with a bonus room and fourth bedroom. Prices, dimensions and features may vary and are subject to change. Secondary Photos are for illustrative purposes only.
$564,201
30 Navaho Lane Sharpsburg, GA 30277
- Type:
- Single Family
- Sq.Ft.:
- 3,730
- Status:
- Active
- Beds:
- 4
- Lot size:
- 0.94 Acres
- Year built:
- 1992
- Baths:
- 4.00
- MLS#:
- 10395123
- Subdivision:
- Indian Bluff
ADDITIONAL INFORMATION
Don't pass by too fast or you might miss the beguiling secret this lovingly cared for property wants to whisper in your ear! A true botanical sanctuary existing in the backyard designed and implemented by a master gardener encapsulates your imagination with myriad flora, wide faced stone pathing, terracing, running waterfall AND running creek feature with stone diverters, fire pit, multiple sitting areas, alcoves, and storage building this exterior haven will accommodate many roles from entertaining to pure respite. Supporting the exterior living areas is a well-maintained four-bedroom/three and one-half bathroom traditional styled gray stucco home with a variety of living options. Entering the front door, you are greeted by an overlooking balcony in the two-story foyer with keeping room or office on the right and the dining area to the left featuring medium-light hardwood flooring and tile highlights. Narrow fluted square columns act as both accent features and mid wall topper separating the living and dining areas. Continue to find the chef's kitchen with long granite countertops, light palette cabinetry, tile backsplash, and of course a grand view of that backyard. Right off the kitchen is a screened outdoor living area with ample room for seating or more temperate gardening options. A laundry space and additional storage room continue off the kitchen on the interior. Moving up the spiral staircase you will find the bedrooms highlighted by an owner's suite swathed in natural light with herringbone wood flooring, angled double trayed ceiling, and walk-in closet. The owner's suite bathroom presents classic design queues featuring white subway tiles, vanity with dual vessel sinks, and antique clawfoot bathtub. A partially finished terrace level with full bathroom, office/living room, separate exterior entrance and storage space (that could be converted into a kitchen) provide opportunities for rental income or a live-in teen/in-law suite. Please reference the available upgrade and maintenance list for more detailed information. Shown by appointment only so schedule yours today! Seller is offering a $3000 carpet allowance at Closing!
- Type:
- Single Family
- Sq.Ft.:
- 3,966
- Status:
- Active
- Beds:
- 5
- Lot size:
- 2.48 Acres
- Year built:
- 2000
- Baths:
- 4.00
- MLS#:
- 10396740
- Subdivision:
- Barrington Farms
ADDITIONAL INFORMATION
This 5BR/4BA home on 2.48 Acres with a full finished basement is the perfect setup. The primary suite is on the main and has a walk-out covered porch. There is an additional second bedroom with an immaculate full bathroom on the main as well as an updated kitchen with granite countertops that is open to the great room with soaring ceilings, and LVP floors throughout the common areas. Upstairs has three more large bedrooms, all with decent closets, and an additional bathroom with 2 sink areas and a pristine walk-in shower. The finished basement is a great entertaining area with a built-in bar, open layout, additional living area that was a home gym, an office, a shop, and the 4th bathroom. Outside is loaded with features including the large 2.48 acre lot with a creek on the rear of the property, covered front porch, covered back porch, large rear deck and paved patio underneath, playground, garden area, and fresh sod in front and back. Barrington Farms has a homeowners association that covers streetlights and a playground, but is not overly restrictive. The home is incredibly well located with easy access to Newnan, Peachtree City, great shopping and dining, and the subdivision is right across from the Sharpsburg baseball complex. The seller is offering a flooring credit with an acceptable offer. This is a great one that will definitely move fast so schedule your appointment today!
- Type:
- Single Family
- Sq.Ft.:
- 2,182
- Status:
- Active
- Beds:
- 4
- Lot size:
- 1.24 Acres
- Year built:
- 1989
- Baths:
- 3.00
- MLS#:
- 10396401
- Subdivision:
- Little Creek Estate
ADDITIONAL INFORMATION
This lovely Cape Cod-style home on 1.23 acres is just waiting for your personal touch. New roof, new flooring, freshly painted inside and out, and a new HVAC! 4 bedrooms and 3 baths with the master on the main. It offers a wide-open family room with a vaulted ceiling, a stone fireplace, and an open-concept dining area. The spacious kitchen features white cabinetry, stainless appliances, and a movable island workspace. There is even a large pass-through into the dining area. The huge master suite is conveniently located on the main level and includes a tiled bath with a separate shower soaking tub and a walk-in closet. Two more ample-sized guest rooms and an additional full bath on the main, with an extra guest room and full bath upstairs. Relax or cookout on the back patio and enjoy all that nature offers or sip morning coffee on the full-length front porch. The location can't be beaten, with easy access to I-85, schools, dining, shopping centers, parks, entertainment, and restaurants. Schedule a viewing today and make this your new dream home!
- Type:
- Single Family
- Sq.Ft.:
- 3,076
- Status:
- Active
- Beds:
- 4
- Year built:
- 1989
- Baths:
- 4.00
- MLS#:
- 10395723
- Subdivision:
- Cannongate Village
ADDITIONAL INFORMATION
A rare gem in the highly desirable area of Cannongate! Located on the Lee Golf Course at Cannongate Country Club. Step into this charming one level home with room to expand in the basement. A bright and spacious family room welcomes you with vaulted ceilings, a gas fireplace, hardwood flooring, and French doors that open onto the newly redone deck. The formal dining room opens to the kitchen that boasts granite counters, tile backsplash, stainless appliances, & tile flooring. The eat-in breakfast area features a wall of windows, and opens onto the deck where you can enjoy your coffee on beautiful Fall mornings. Beyond the breakfast area, you will find the laundry room and a half bath/powder room. The owner's suite is located on the main level and includes a trey ceiling, a walk-in closet with a custom built-in closet system, and an en-suite bathroom. The bathroom boasts tile flooring, solid surface counters, dual vanities, large soaking tub, and an oversized tiled shower. The basement offers a spacious 4th bedroom, full bath, separate cedar closet, large multi-purpose area that opens to the back patio. The basement area is completed with a large workshop area and an additional unfinished area with a roll-up garage door for lawn equipment storage. Located in the highly sought after Northgate High and Bass Middle school districts. Easy walk to clubhouse /golf course/pool amenities of Cannongate Golf Club.
- Type:
- Single Family
- Sq.Ft.:
- 2,688
- Status:
- Active
- Beds:
- 4
- Lot size:
- 1 Acres
- Year built:
- 2004
- Baths:
- 3.00
- MLS#:
- 10396884
- Subdivision:
- None
ADDITIONAL INFORMATION
Discover your dream home in this exquisite 4-bedroom, 2.5-bathroom residence, ideally situated on a tranquil private road. The main level boasts a luxurious master suite complete with its own laundry room, ensuring convenience at your fingertips. The master bath is a true oasis, featuring a large shower and a separate soaking tub for ultimate relaxation. As you walk upstairs, you'll find a desirable loft area, perfect for a home office or playroom. There are three additional bedrooms upstairs would share a full bathroom. The kitchen features plenty of cabinet space and beautiful upgrades. Step outside to enjoy the expansive deck and sparkling pool, perfect for entertaining or unwinding in your private outdoor sanctuary. With ample space and thoughtful design, this home offers the ideal blend of comfort and style. Don't miss your chance to make this beautiful property your own! Schedule your showing today.
- Type:
- Single Family
- Sq.Ft.:
- 3,116
- Status:
- Active
- Beds:
- 3
- Lot size:
- 15.06 Acres
- Year built:
- 1988
- Baths:
- 3.00
- MLS#:
- 10392631
- Subdivision:
- NONE
ADDITIONAL INFORMATION
Live this countryside lifestyle, but stay close to Peachtree City! It's a 3-bed, 2.5-bath home tucked off Lower Fayetteville Road in Sharpsburg, offering a serene escape while keeping you close to conveniences. CRAFTSMAN STYLE HOME with TWO-TONE MODERN LOOK, OPERABLE SHUTTERS, and boasting front Porch ELEGANCE with sleek CABLE WIRE RAILINGS for a CONTEMPORARY TOUCH. Upgraded MODERN Kitchen featuring stainless steel appliances, INDUCTION COOKTOP and plenty of room for a kitchen table and chairs. A large built-in pantry with lots of shelves for groceries and storage. TWO LARGE LIVING ROOMS/ or use one for a theatre room. CUSTOM BAR AREA: Newly added custom built bar with LIVE EDGE WOOD SHELVES and a BUILT IN WINE FRIDGE-perfect for entertaining! Updated Flooring: Hardwood throughout the main living areas; cozy carpet in the bedrooms. LARGE BACKYARD and LARGE DECK with a storage shed and endless acreage to explore. This property perfectly balances modern upgrades with the peacefulness of nature. With plenty of room to relax, entertain, and explore, it's the ideal home for those seeking privacy and style.
- Type:
- General Commercial
- Sq.Ft.:
- n/a
- Status:
- Active
- Beds:
- n/a
- Lot size:
- 2.1 Acres
- Year built:
- 1700
- Baths:
- MLS#:
- 10392417
ADDITIONAL INFORMATION
Prime location and this is zoned C-1 with some restrictions. Restaurants, home/garden sales and laundry matts can not go here. Please call for more information!
- Type:
- Single Family
- Sq.Ft.:
- 1,957
- Status:
- Active
- Beds:
- 4
- Lot size:
- 2 Acres
- Year built:
- 2024
- Baths:
- 3.00
- MLS#:
- 10391633
- Subdivision:
- None
ADDITIONAL INFORMATION
New Construction 4 bed 3 full bath home on a beautiful private 2 acre lot. The home is close to Thomas Crossroads, schools, and Peachtree City. This ranch home offers quartz countertops, stainless steel appliances, 9 foot ceilings, LVP flooring, tile shower, frameless shower door, built in electric fireplace, custom lighting package, spacious family room, open concept floor plan, 4th bedroom can be used as office. Buyers can still choose carpet from builders samples.
- Type:
- Single Family
- Sq.Ft.:
- 1,871
- Status:
- Active
- Beds:
- 3
- Year built:
- 1994
- Baths:
- 2.00
- MLS#:
- 10386359
- Subdivision:
- Strathmore
ADDITIONAL INFORMATION
Location, location, location!! This is it! Charming ranch with bonus/4th bedroom in most sought after school district in Coweta County! This cozy ranch home has been meticulously maintained by the owners....pride certainly shows. Split BR plan, great room w/ fireplace, separate dining room, kitchen complete with new appliances and sunny breakfast area, plus much more! Nearly an acre lot perfect for entertaining! Relax on the back deck with your morning coffee or evening cocktail. 10X10 storage building. Roof replaced in 2023, and all major systems are in great working order. Pre-inspection done before list! Convenient to I-85, Newnan, and Peachtree City! Priced to sell in this amazing swim/tennis community!! USDA Financing Available!!
$415,000
22 Bedford Way Sharpsburg, GA 30277
- Type:
- Single Family
- Sq.Ft.:
- 1,876
- Status:
- Active
- Beds:
- 3
- Lot size:
- 0.96 Acres
- Year built:
- 1993
- Baths:
- 3.00
- MLS#:
- 10384968
- Subdivision:
- Strathmore
ADDITIONAL INFORMATION
Discover a charming 3-bedroom, 3-bathroom ranch home nestled on a peaceful cul-de-sac lot. This inviting property welcomes you with a nicely manicured lawn and a warm foyer entrance. Step inside to find a thoughtfully designed layout, perfect for comfortable living and entertaining. The spacious living room boasts a vaulted ceiling and a cozy fireplace, creating an inviting atmosphere for relaxation. The well-appointed kitchen features a convenient pantry and a breakfast area. A separate dining room offers the perfect space for formal gatherings. The home's split bedroom layout ensures privacy, with the primary bedroom offering an oversized retreat. The ensuite bathroom includes dual vanities, a luxurious soaking tub, and a his/her closet. Two additional bedrooms and bathroom provide ample space for family or guests. A full unfinished basement with a complete bathroom offers potential for customization and additional living space. It also provides direct access to a patio area, perfect for outdoor enjoyment. The large deck overlooks a beautiful backyard, creating an ideal setting for outdoor gatherings and relaxation. Residents of this community enjoy access to amenities including a pool, tennis court, and playground. The property is situated in the desirable Northgate school district. Convenience is key, with the home's location offering easy access to Peachtree City and various shopping centers. Convenience is key, with the home's location offering easy access to Strathmore Nature Trail, Peachtree City and various shopping centers. Schedule your tour today!
- Type:
- Single Family
- Sq.Ft.:
- 2,057
- Status:
- Active
- Beds:
- 4
- Year built:
- 2024
- Baths:
- 3.00
- MLS#:
- 10380725
- Subdivision:
- Candleberry Place
ADDITIONAL INFORMATION
This spacious two-story home combines comfort with convenience. Down the hallway is a sun-drenched open-plan layout shared between the fully equipped kitchen, dining area and Great Room to promote seamless everyday living. In a rear corner is the tranquil owner's suite with an adjoining bathroom, while two secondary bedrooms frame the foyer. Upstairs is a versatile loft and a fourth bedroom that lends family members maximum privacy. Prices, dimensions and features may vary and are subject to change. Photos are for illustrative purposes only.
- Type:
- Single Family
- Sq.Ft.:
- 2,534
- Status:
- Active
- Beds:
- 3
- Year built:
- 2024
- Baths:
- 2.00
- MLS#:
- 10380776
- Subdivision:
- Candleberry Place
ADDITIONAL INFORMATION
This new single-story home has a spacious, modern layout to suit busy lifestyles and a patio for outdoor living. Thoughtful details include energy-efficient heating and cooling systems and architectural flourishes such as crown molding. Adding a second floor with space for a flex space or a bedroom and a loft is an option at select homesites. Prices, dimensions and features may vary and are subject to change. Photos are for illustrative purposes only.
- Type:
- Single Family
- Sq.Ft.:
- 3,168
- Status:
- Active
- Beds:
- 5
- Lot size:
- 0.28 Acres
- Year built:
- 2015
- Baths:
- 3.00
- MLS#:
- 10376207
- Subdivision:
- Parkside Village
ADDITIONAL INFORMATION
Gorgeous Home in the Heart of Sharpsburg! This beautiful property features 5 bedrooms and 3 full bathrooms. The main floor offers a formal dining room with elegant coffered ceilings, an office/formal living room, a large family room with a fireplace, a breakfast area, and an open-style kitchen with granite countertops, a walk-in pantry, and a huge island-perfect for entertaining. Also on the main level are a guest bedroom and a full bathroom, as well as a mudroom with a built-in hall tree off the kitchen. Upstairs, you will find a huge master suite with a sitting area, two vanities, a separate shower, a soaking tub, a toilet, and a walk-in closet. Additionally, there are three secondary bedrooms, one full guest bathroom, a large media room, and a laundry room. Off the kitchen is an amazing covered back patio with an outdoor fireplace, ideal for gatherings. The fenced-in, level backyard includes a storage shed and extends past the privacy fence. Other features include a nice front porch, a two-car garage, a new roof installed in October 2021, new carpet upstairs, fresh paint in the master bedroom, tint on the glass shower door in the master bath, new paint and LVP flooring in the main floor guest bedroom, a new garage door opener with a camera inside and a code keypad/camera outside (with myQ), a new A/C unit (2023), a Nest thermostat, and rezoning for three A/C zones. Recent updates also include new landscaping around the house, a concrete side path and back patio extension, a large wood outdoor shed with an overhang, an LG dishwasher, and a complete pantry remodel with shelves. The quiet community features sidewalks, a pool, and playgrounds. The HOA fee covers basic yard mowing for the front and back yards, provided the gate is left open on mowing day. The location offers easy access to I-85, Senoia, Newnan, and Peachtree City. Move-in ready for you-hurry before this gem is gone!
- Type:
- Single Family
- Sq.Ft.:
- 2,754
- Status:
- Active
- Beds:
- 3
- Lot size:
- 11 Acres
- Year built:
- 2000
- Baths:
- 3.00
- MLS#:
- 10370195
- Subdivision:
- Stewart Estates
ADDITIONAL INFORMATION
Incredible 3 bed/2.5 bath brick ranch with additional garage apartment on 11 gorgeous acres in Sharpsburg. Custom built, four sided brick ranch features beautiful hardwood floors, open plan that flows from kitchen to living room. Separate dining room. Kitchen has granite countertops with bar seating. New stainless steel appliances have been installed. Sun room is flooded with natural light and leads to huge back deck with cabana and hot tub area. It makes for a great place for entertaining and grilling. Split bedroom plan. Primary bedroom has lots of natural light. The primary bathroom was updated in 2020 to feature a new tiled showed with dual showerheads and two vanities. Office could also double as an additional bedroom, if desired. There is detailed trim work throughout the home with 10' and 14' ceilings. Both primary and secondary baths have been updated/remodeled. There is a three car garage on main house with extended parking pad. Travel up the drive to the back part of the property to find a 36x64, SIX bay garage with garage apartment. The downstairs has 928sf of conditioned space, with washer/dryer and half bath. This area is currently set up as a gym. Upstairs is a 828 sf apartment space with bedroom, kitchen, full bath, living space and balcony. There is an additional newly constructed pole bar for storage needs. Across from the garage apartment, the land is beautiful, open and flat, and has great potential to be a horse/hobby farm. There are additional fenced portions of the property where the chicken coop is located and an area where the sellers have had goats. This property has it all-being convenient shopping, while being very private and quiet. Perfect, too, for multi-generational living. Garage has 220 volt power, separate gas and electric meter hook up for RV. $2000 lender credit with preferred lender. Ask for details!
- Type:
- Single Family
- Sq.Ft.:
- 1,176
- Status:
- Active
- Beds:
- 3
- Lot size:
- 0.92 Acres
- Year built:
- 1990
- Baths:
- 2.00
- MLS#:
- 10371057
- Subdivision:
- Tifton Acres
ADDITIONAL INFORMATION
Perfectly located between Peachtree City and Thomas Crossroads, this well maintained ranch is the perfect place to call home! With recent updates including the roof, HVAC, and hot water heater with the septic tank serviced this year, maintenance is minimal. The fenced back yard offers plenty of room for pets and kids to play, and the back porch features a pergola that creates a back yard oasis ideal for hosting and grilling out. Conveniently located to endless shopping including Costco and the Avenue.
- Type:
- Single Family
- Sq.Ft.:
- 1,290
- Status:
- Active
- Beds:
- 3
- Lot size:
- 0.92 Acres
- Year built:
- 1990
- Baths:
- 2.00
- MLS#:
- 10369633
- Subdivision:
- Beaver Creek
ADDITIONAL INFORMATION
The convenience of Sharpsburg with county taxes! Live approximately 1.5 miles from Willis Road Elementary School, Lee Middle School and East Coweta High School. Peachtree City Shopping is 6.2 miles and Newnan Shopping is 8.3 miles. No HOA and limited covenants. A great 3 bedroom, 2 bath home, on a cul-de-sac with a 2 car garage and fenced backyard. With a study in the home and an exterior storage building with an office, this house is perfect for those who need to work from home. New paint and carpet. 220 electrical system with Electric Vehicle charging station. Large deck with modern landscaping. Call today to schedule a tour and ask about the assumable FHA loan.
- Type:
- Farm
- Sq.Ft.:
- 2,846
- Status:
- Active
- Beds:
- 4
- Lot size:
- 27.25 Acres
- Year built:
- 1967
- Baths:
- 3.00
- MLS#:
- 10364208
- Subdivision:
- None
ADDITIONAL INFORMATION
Welcome to Piney Springs Farm! Complete with an all-brick home, multiple garages, hay storage, and a large workshop, this property is ready for whatever you might bring to it. Offering more than 27 acres, most of which is fenced pasture, this property is not just ready for you but your animals as well! There is even a large wooded portion at in the very back of the property. The 4-bedroom 2.5-bathroom home offers hardwood floors, stone countertops in the kitchen, and a huge room that could be perfect for your farm's operations office. The workshop offers about 3,000 square feet, plenty of space for even your most ambitious projects. In addition to the garage right next to the home, a single car detached garage is perfect to house dogs, additional vehicles, or hay storage. All of this about 20 minutes or less from the downtown areas of both Newnan and Peachtree City! Piney Springs Farm is ready to become your dream home!
- Type:
- Single Family
- Sq.Ft.:
- 3,740
- Status:
- Active
- Beds:
- 6
- Lot size:
- 4.49 Acres
- Year built:
- 1989
- Baths:
- 4.00
- MLS#:
- 10361429
- Subdivision:
- None
ADDITIONAL INFORMATION
No showings - sellers are taking the home off the market - do not wish to sell at this time. Are you in the market for a convenient location with an abundance of privacy? Spacious 4 bedroom ranch plus 2 bedroom guest cottage (ADU) situated on 4.49 acres, Located within 20 minutes of Peachtree City, Downtown Newnan and Downtown Senoia. Tucked away down an easement drive, you will find magnificent outdoor features and multiple outbuildings for your hobbies, recreational toys and storage needs. NO HOA! The primary home offers 2600+ sq ft and is bigger than it appears! As you arrive, step onto the lovely rocking chair front porch and relax on the porch swing to enjoy the private setting. Step inside and find a spacious living area accented with built in shelving as well as additional dining area or sitting room. The light and bright kitchen is outfitted with stainless steel appliances including a gas range, under cabinet lighting, granite countertops, large island with bar seating, a pantry and dining area, with access to the oversized mud room leading to the great outdoors. This split bedroom 4 bedroom 2.5 bath, also features a private spacious sitting room off the primary bedroom with ample windows and magnificently detailed wood ceiling. The primary bedroom offers a recently updated en suite bath with quartz double vanity, freestanding soaking tub, a huge beautifully tiled walk-in shower and linen closet. Nearby is a perfect office or additional bedroom. Beyond the kitchen find two additional oversized bedrooms with full bath and hallway half bath. Additional features of the home include gorgeous hardwood flooring, beautiful tile floors, carpeted bedrooms, vaulted ceilings, can lights, lvp in the mudroom, 3 year old roofs on both the primary and guest cottage and more! The detached guest cottage (Auxiliary Dwelling Unit) built in 1995 is self-contained with approx. 1100 sf. This stepless entry home includes 2 bedrooms and 1 full bath, a large great room and eat in kitchen, laundry room, outside sitting area and its own accessory building, too! This home is perfect for your extended stay guests, family or even a rental (it's current use). Now to the great outdoors! This property not only offers a private setting but is well suited for the outdoor enthusiast to enjoy. You will find a nice sized deck, pergola, hot tub, outdoor shower and a large gazebo area (wired for tv) to dine and entertain outdoors watching your favorite movie, tv show or sporting event. There's more! An 18x20 metal canopy with 30 amp service and water for your RV or boat. A 14 x 16 hobby shed with a rear lean-to area perfect for art studio, craft area, a private oasis or whatever you desire. An 11x20 workshop for the woodworker or automotive buff with a lean-to on each side for additional covered storage. And a large equipment shed/pole barn for even more storage out of the elements. All of this is sitting well off the main road at the end of a shared gravel drive offering a great convenient location, while allowing privacy for relaxation and recreation! Don't Miss It! Schedule an appointment to view your new home today! Agents - please use ShowingTime for scheduling. Contact Vicki 678-468-0343 or co listing agent-Amy Newland-770-301-6065 for any additional info. Two photos in guest cottage-virtually staged. Guest cottage currently occupied by tenant.

The data relating to real estate for sale on this web site comes in part from the Broker Reciprocity Program of Georgia MLS. Real estate listings held by brokerage firms other than this broker are marked with the Broker Reciprocity logo and detailed information about them includes the name of the listing brokers. The broker providing this data believes it to be correct but advises interested parties to confirm them before relying on them in a purchase decision. Copyright 2025 Georgia MLS. All rights reserved.
Price and Tax History when not sourced from FMLS are provided by public records. Mortgage Rates provided by Greenlight Mortgage. School information provided by GreatSchools.org. Drive Times provided by INRIX. Walk Scores provided by Walk Score®. Area Statistics provided by Sperling’s Best Places.
For technical issues regarding this website and/or listing search engine, please contact Xome Tech Support at 844-400-9663 or email us at [email protected].
License # 367751 Xome Inc. License # 65656
[email protected] 844-400-XOME (9663)
750 Highway 121 Bypass, Ste 100, Lewisville, TX 75067
Information is deemed reliable but is not guaranteed.
Sharpsburg Real Estate
The median home value in Sharpsburg, GA is $452,000. This is higher than the county median home value of $363,900. The national median home value is $338,100. The average price of homes sold in Sharpsburg, GA is $452,000. Approximately 59.09% of Sharpsburg homes are owned, compared to 40.91% rented, while 0% are vacant. Sharpsburg real estate listings include condos, townhomes, and single family homes for sale. Commercial properties are also available. If you see a property you’re interested in, contact a Sharpsburg real estate agent to arrange a tour today!
Sharpsburg, Georgia has a population of 519. Sharpsburg is more family-centric than the surrounding county with 40.36% of the households containing married families with children. The county average for households married with children is 32.35%.
The median household income in Sharpsburg, Georgia is $67,763. The median household income for the surrounding county is $83,486 compared to the national median of $69,021. The median age of people living in Sharpsburg is 36.8 years.
Sharpsburg Weather
The average high temperature in July is 90 degrees, with an average low temperature in January of 31.2 degrees. The average rainfall is approximately 50 inches per year, with 1.8 inches of snow per year.








