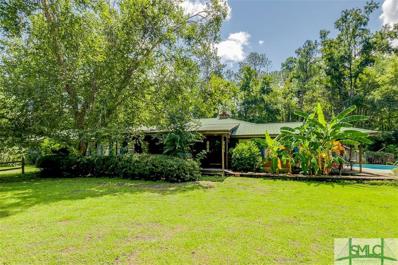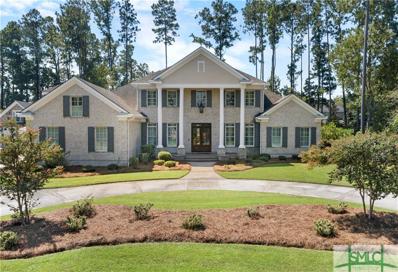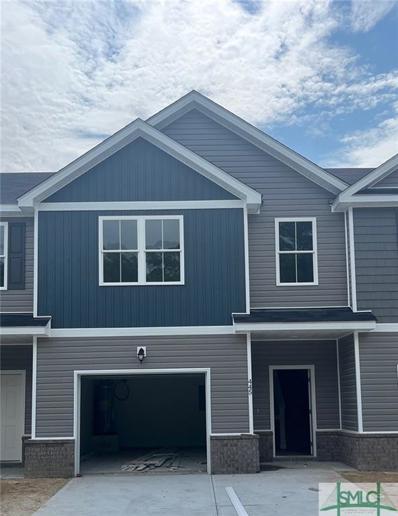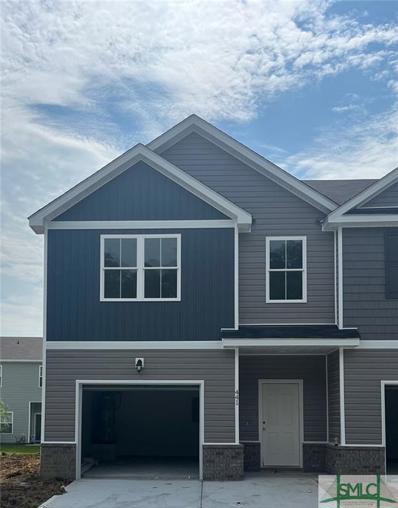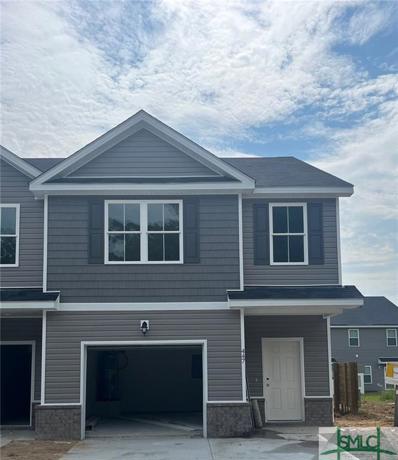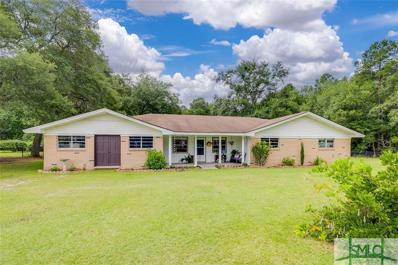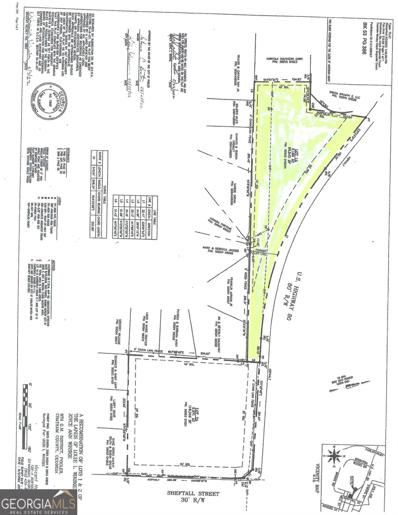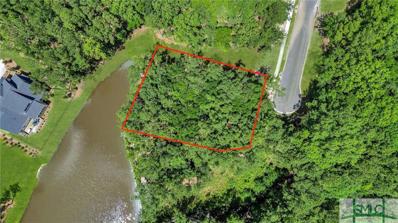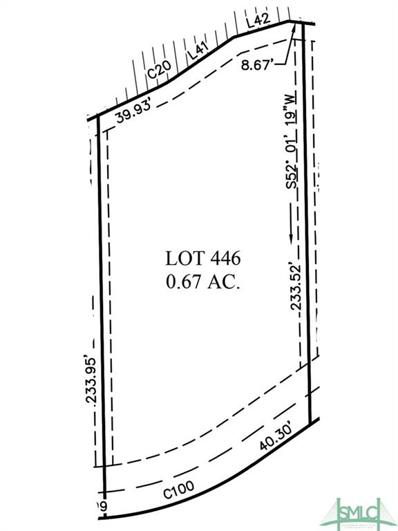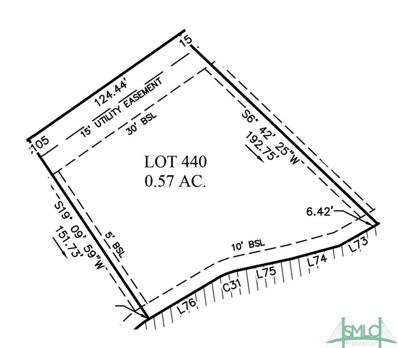Pooler GA Homes for Rent
$699,000
168 Champlain Drive Pooler, GA 31322
- Type:
- Single Family
- Sq.Ft.:
- 4,034
- Status:
- Active
- Beds:
- 5
- Lot size:
- 0.24 Acres
- Year built:
- 2024
- Baths:
- 4.00
- MLS#:
- 317681
- Subdivision:
- Forest Lakes
ADDITIONAL INFORMATION
Savannah's most trusted local builder is proud to offer the Colleton II plan.. This 5BR, 3.5BA home of 4034sqft has an open concept main floor. The grand entrance has a beautiful staircase w/ two story foyer & great room ceilings. The kitchen w/quartz counters, gourmet kitchen w/ French door frig, and 42" upper cabinets, is finished w/beautiful island pendant lights & is open to the formal DR & great room. Primary BR downstairs includes a lg bath w/ tiled shower & garden tub, HUGE walk in closet & private water closet. All 4 bedrooms up are carpeted. All baths have quartz countertops, framed mirrors, & tile flooring. Gorgeous click plank flooring in main living areas. Home has a level 3 ADT security system. The exterior has a lg covered patio, sod, landscape beds & irrigation. Pictures, features, & selections shown are for illustration purposes and may vary for the actual home built. All Builder incentives applied. Estimated completion date is January 2025.
- Type:
- Single Family
- Sq.Ft.:
- 2,034
- Status:
- Active
- Beds:
- 3
- Lot size:
- 0.22 Acres
- Year built:
- 2001
- Baths:
- 2.00
- MLS#:
- 317636
- Subdivision:
- Copper Village@Godley Station
ADDITIONAL INFORMATION
*Price Improvement and brand new carpet throughout the home!* Looking for the perfect blend of Pooler convenience and peaceful residential living? This 3 bedroom, 2 bathroom gem with a bonus room over the garage is your ideal match! Featuring an open floor plan, master-on-main, and a split layout for added privacy, this home is designed for comfort. The master suite boasts a spacious walk-in closet, a cozy sitting area, and a luxurious bath, plus an additional office that can double as a second walk-in closet. The flex room adapts to your family’s needs, while the backyard offers a secluded retreat with a paved patio and easy-care landscaping—just mow the front yard! Nestled in a quiet part of the neighborhood, this home offers the best of both worlds: in-city living with a low-country lifestyle. Homes in this sought-after community are a rare find—don’t miss out!
$1,500,000
1335 Pine Barren Road Pooler, GA 31322
- Type:
- Single Family
- Sq.Ft.:
- 4,000
- Status:
- Active
- Beds:
- 3
- Lot size:
- 7.25 Acres
- Year built:
- 1981
- Baths:
- 3.00
- MLS#:
- 317187
ADDITIONAL INFORMATION
Outstanding land development opportunity! Located approximately 20 minutes from the new Hyundai Motor Plant, this property spans over 7 acres. An adjacent lot, offering an additional 5 acres, is currently available for sale. Merging both properties could provide an excellent chance to develop the area into a thriving community. Plus, the location is not in a flood zone!
$2,250,000
3 Cobham Draw Pooler, GA 31322
- Type:
- Single Family
- Sq.Ft.:
- 7,200
- Status:
- Active
- Beds:
- 5
- Lot size:
- 0.54 Acres
- Year built:
- 2016
- Baths:
- 6.00
- MLS#:
- 317313
- Subdivision:
- Westbrook at Savannah Quarters
ADDITIONAL INFORMATION
A Custom masterpiece of luxury & craftsmanship in the highly sought-after Westbrook@SQ, this elegant 7200sf home offers unparalleled design & sophistication! Soaring 14-24 ft ceilings adorned w/intricate millwork embrace the breathtaking chandeliers & medallions that grace the 5bed 6bath estate. Spacious Gourmet kitchen at the heart of the home features top-of-the-line appliances, granite counters & custom cabinetry. Master suite w/Luxury shower, jetted soaking tub, 3 car garage w/outdoor kitchen & plenty of space to entertain! Step into an outdoor oasis w/over 700sf of porches and manicured lawn, a perfect blend of indoor/outdoor living. World-class facilities & amenities, social activities & exceptional service are the hallmarks of membership at SQ Country Club. Members of SQ Country Club enjoy an amenity package unlike any in the Savannah area including swim, fitness, tennis, golf & dining! Don't miss this opportunity to own a one of a kind property in Westbrook At SQ. Welcome Home!
$199,000
111 Manor Row Pooler, GA 31322
- Type:
- Land
- Sq.Ft.:
- n/a
- Status:
- Active
- Beds:
- n/a
- Lot size:
- 0.44 Acres
- Baths:
- MLS#:
- 316505
- Subdivision:
- Towne Lake
ADDITIONAL INFORMATION
PRICE IMPROVEMENT! DOWN $50,900.00!!! DON'T MISS OUT ON THE LAST ESTATE HOMESITE IN TOWNE LAKE! Beautiful private .44-acre homesite with a great tree canopy in Towne Lake! This rectangular shapedhomesite is 120' on front and rear, with 160' on both sides. There is also a great tree canopy on the rear, perfect for privacy! There are other stately custom homes on Manor Row! Towne Lake has great amenities, including swim, tennis, a playground, a spacious pavilion, with seating, perfect for parties, and a pier overlooking a gorgeous lake. Purchase this homesite now & build later!
- Type:
- Single Family
- Sq.Ft.:
- 3,025
- Status:
- Active
- Beds:
- 4
- Lot size:
- 0.62 Acres
- Year built:
- 2023
- Baths:
- 4.00
- MLS#:
- 316711
- Subdivision:
- Westbrook At Savannah Quarters
ADDITIONAL INFORMATION
One of the most beautiful Low Country Homes in Savannah Quarters. This 4 bedroom/ 3.5-bath home will not disappoint, with a very open family room, kitchen, and dining room that makes this home perfect for entertaining. The downstairs has luxury vinyl plank flooring throughout including the owner’s suite, coffered ceilings in the family room with built in cabinets, gas fireplace and private study also located on the main floor. The gourmet kitchen offers quartz counter tops, gas cooktop with vented hood, double oven microwave/combo, huge walk-in butler’s pantry that you must see and more. The owner’s suite has a large soaking tub, oversized walk-in shower with dual vanities. Upstairs you have a loft and three more bedrooms with 2 full baths, private screened in porch off the back with a large wrap around porch on the front of the house with a layover surface coating and this home sits on over a ½ acre lot.
- Type:
- Single Family
- Sq.Ft.:
- 2,028
- Status:
- Active
- Beds:
- 3
- Lot size:
- 0.26 Acres
- Year built:
- 2001
- Baths:
- 3.00
- MLS#:
- 315127
- Subdivision:
- Godley Station
ADDITIONAL INFORMATION
Welcome to this beautifully maintained three bedroom, two bath home in the desirable Godley Station with-in Pooler. As you enter, you'll notice the laminate wood flooring that flows throughout the first floor, creating a cohesive and inviting space. The open concept layout is perfect for entertaining, with a spacious living room that opens up to the kitchen and dining area. The large owner's suite is a true retreat, with plenty of space for a king-sized bed and a sitting area. The en-suite bathroom features a double vanity and a separate soaking tub and shower. Two additional bedrooms provide plenty of space for guests or a home office. Step outside to the beautifully fenced-in backyard, where you'll find a peaceful oasis to relax and unwind. The detached two-car garage offers plenty of storage space and room for parking. This home is just a short drive away from shopping, dining, and entertainment options. Don't miss your chance to make this house your home!
- Type:
- Townhouse
- Sq.Ft.:
- 1,605
- Status:
- Active
- Beds:
- 3
- Lot size:
- 0.03 Acres
- Year built:
- 2024
- Baths:
- 3.00
- MLS#:
- 316742
- Subdivision:
- Towne Park
ADDITIONAL INFORMATION
The Osprey by Horizon Home Builders. MOVE IN READY!! New townhome close to I95 and The Mighty 8th National Museum. Beautiful 3 bedroom, 2.5 bath open layout with vinyl plank flooring on the main floor. Kitchen features large island and granite counter tops. Master suite and 2 additional bedrooms upstairs. Builder offers $10,000 in closing cost or rate buy down with use of a preferred lender.
- Type:
- Townhouse
- Sq.Ft.:
- 1,605
- Status:
- Active
- Beds:
- 3
- Lot size:
- 0.03 Acres
- Year built:
- 2024
- Baths:
- 3.00
- MLS#:
- 316741
- Subdivision:
- Towne Park
ADDITIONAL INFORMATION
The Osprey by Horizon Home Builders. MOVE IN READY!! New townhome close to I95 and The Mighty 8th National Museum. Beautiful 3 bedroom, 2.5 bath END UNIT. Open layout with vinyl plank flooring on the main floor. Kitchen features large island and granite counter tops. Master suite and 2 additional bedrooms upstairs. Builder offers $10,000 in closing cost or rate buy down with use of a preferred lender.
- Type:
- Townhouse
- Sq.Ft.:
- 1,605
- Status:
- Active
- Beds:
- 3
- Lot size:
- 0.03 Acres
- Year built:
- 2024
- Baths:
- 3.00
- MLS#:
- 316739
- Subdivision:
- Towne Park
ADDITIONAL INFORMATION
The Osprey by Horizon Home Builders. MOVE IN READY!! New townhome close to I95 and The Mighty 8th National Museum. Beautiful 3 bedroom, 2.5 bath END UNIT. Open layout with vinyl plank flooring on the main floor. Kitchen features large island and granite counter tops. Master suite and 2 additional bedrooms upstairs. Builder offers $10,000 in closing cost or rate buy down with use of a preferred lender.
- Type:
- Single Family
- Sq.Ft.:
- 1,821
- Status:
- Active
- Beds:
- 4
- Lot size:
- 5 Acres
- Year built:
- 1968
- Baths:
- 2.00
- MLS#:
- 315274
ADDITIONAL INFORMATION
***COMMERCIAL OPPORTUNITY*** Prime Location! 5 Acres for sale near Pooler Parkway with 225 feet of road frontage. This property features a 4-bedroom, 2-bathroom house with a fenced backyard. Ideal for residential use or potential rezoning for light commercial or multi-family purposes.
$649,000
0 W Us Highway 80 Pooler, GA 31322
- Type:
- General Commercial
- Sq.Ft.:
- n/a
- Status:
- Active
- Beds:
- n/a
- Lot size:
- 0.45 Acres
- Year built:
- 1701
- Baths:
- MLS#:
- 10347903
ADDITIONAL INFORMATION
Over 2 acres with excellent Highway 80 exposure. Zoned commercial. Owner will also consider a long term land lease. Additional property available. Located in the heart of downtown Pooler.
- Type:
- Townhouse
- Sq.Ft.:
- 1,835
- Status:
- Active
- Beds:
- 3
- Lot size:
- 0.03 Acres
- Year built:
- 2007
- Baths:
- 3.00
- MLS#:
- 314865
ADDITIONAL INFORMATION
Price Improvement! Welcome Home for the Holidays! Discover your new address at 588 Governor Treutlen Circle, an exquisite townhome nestled in the desirable Towne Park Community in Pooler, Georgia. This spacious property boasts 3 bedrooms and 2.5 baths, with a welcoming main floor featuring elegant laminate flooring and an open-concept layout perfect for entertaining or a cozy night in. Conveniently located near downtown Savannah, Hunter Army Airfield, Tanger Outlets, and the best new restaurants in Pooler, this townhome offers both comfort and accessibility. Note: This property is being sold as-is, with the seller providing a home warranty for the first year for added peace of mind. Don't miss out-schedule your appointment today!
- Type:
- Townhouse
- Sq.Ft.:
- 2,295
- Status:
- Active
- Beds:
- 3
- Lot size:
- 0.15 Acres
- Year built:
- 2024
- Baths:
- 3.00
- MLS#:
- 313230
- Subdivision:
- Westbrook at Savannah Quarters
ADDITIONAL INFORMATION
**MOVE-IN READY /PRICE IMPROVEMENT/UP TO $10K INCENTIVE TO CC **Relax & enjoy maintenance free living at its Best in this luxury paired villa by Logan Homes. Westbrook Parke villas are conveniently located in the heart of Savannah Quarters so you can enjoy all that Savannah Quarters has to offer. The Tidewater is situated on the SQ golf course 5th hole with an Amazing view. This spacious open floorplan w/tray ceiling in the great room is opened to a Beautifully appointed kitchen. Features include a gas fireplace w/built in cabinetry on either side, large island w/granite countertops, tile backsplash, gas slide in range. The primary suite offers a private door out to your covered/screened lanai. The owners bath has an oversized walk-in shower w/bench, dual vanities, walk-in closet w/wood shelving. Upstairs bonus room with full bath and closet. The Telescopic sliding glass doors Welcome you into your screened outdoor living space, patio and additional storage space. 2 car finished garage
$1,180,000
329 Spanton Crescent Pooler, GA 31322
- Type:
- Single Family
- Sq.Ft.:
- 4,093
- Status:
- Active
- Beds:
- 5
- Lot size:
- 0.54 Acres
- Year built:
- 2005
- Baths:
- 5.00
- MLS#:
- 314304
- Subdivision:
- Westbrook at Savannah Quarters
ADDITIONAL INFORMATION
Exquisite custom-built brick residence in Westbrook at Savannah Quarters, nestled on a generous, secluded lot. Upon entering, you'll be captivated by the striking features throughout. The layout offers diverse living areas, from the light-filled formal dining space, the inviting study, to the living room boasting a lofty ceiling and fireplace with brick surround. The kitchen provides plentiful workspace and a vast pantry, while the breakfast nook overlooks the immaculate rear lawn. The expansive main-floor owner's suite features a lavish bathroom with tiled shower and large tub. Upstairs, discover a secondary laundry area, four roomy bedrooms, the largest doubling as a craft space with en-suite bathroom. The oversized garage accommodates three vehicles. The roof was replaced two years ago, and most appliances are just three years old. Enjoy the lifestyle this comfortable, yet stately, home provides and access to the absolute best community amenities in the greater Savannah area.
$274,900
159 Wood Haven Lane Pooler, GA 31322
- Type:
- Land
- Sq.Ft.:
- n/a
- Status:
- Active
- Beds:
- n/a
- Lot size:
- 0.6 Acres
- Baths:
- MLS#:
- 314011
- Subdivision:
- Westbrook at Savannah Quarters
ADDITIONAL INFORMATION
Awesome .60-acre homesite that will afford you incredible privacy with a beautiful oak tree canopy for your new custom home! The Reserve at Westbrook at Savannah Quarters is the last estate lot phase in Westbrook! You & your family will enjoy incredible amenities at Westbrook, including, swim, fitness, tennis & dining at the club, social events, & you may also join golf at our private club, with Greg Norman's signature golf course,while your home is being built! This incredible homesite will take your breath away! This phase is the epitomy of Southern Living! Other custom homes are currently under construction & other families are enjoying their new custom homes! We are convenient to shopping along the Pooler Parkway, 15 minutes to downtown Savannah, & Publix & restaurants in the Village at Savannah Quarters, w/Costco across the Pooler Parkway.
$259,900
154 Wood Haven Lane Pooler, GA 31322
- Type:
- Land
- Sq.Ft.:
- n/a
- Status:
- Active
- Beds:
- n/a
- Lot size:
- 0.58 Acres
- Baths:
- MLS#:
- 314007
- Subdivision:
- Westbrook at Savannah Quarters
ADDITIONAL INFORMATION
Beautiful.58-acre estate homesite with a gorgeous oak tree canopy in Westbrook at Savannah Quarters makes the perfect private setting for your new custom designed home! This homesite will accomodate a sizable home & a side entry garage, for your beautiful custom home. You will also be able to enjoy, while your home is under construction, great amenities with your social membership at the Club, including swim, tennis,, fitness & dining, along with a host of social events! You can also join the private golf club, with Greg Norman's signature golf course, as well! Purchase now & build when you are ready! There are other gorgeous custom homes currently under construction in the Reserve, & families who are enjoying their new homes. We are convenient to shopping along the Pooler Parkway, 15 minutes from downtown Savannah, Publix & restaurants in the Village @ Savannah Quarters, Costco - across the Pooler Parkway. This is the last phase of estate homesites in Westbrook! THIS IS YOUR TIME!
- Type:
- Single Family
- Sq.Ft.:
- 2,017
- Status:
- Active
- Beds:
- 4
- Lot size:
- 0.22 Acres
- Year built:
- 2024
- Baths:
- 3.00
- MLS#:
- 313934
- Subdivision:
- Telfair Park
ADDITIONAL INFORMATION
Welcome home to this spacious one-story gem, The Durham. Boasting over 2000+ square feet of comfortable living space, this home features generously sized secondary bedrooms, each equipped with its own walk-in closet, ensuring ample storage for everyone. The heart of the home is the expansive eat-in area that seamlessly transitions into the well-appointed kitchen, perfect for gathering and entertaining. Additionally, enjoy the flexibility of an upstairs bonus room complete with a bathroom and closet, providing endless possibilities for use. With its thoughtful design and abundance of space, this home offers both comfort and versatility for today's modern lifestyle.
- Type:
- Land
- Sq.Ft.:
- n/a
- Status:
- Active
- Beds:
- n/a
- Lot size:
- 0.72 Acres
- Baths:
- MLS#:
- 312026
- Subdivision:
- Forest lakes
ADDITIONAL INFORMATION
Welcome to your future dream homesite at Estate Section of Forest Lakes ! This Lagoon View 0.72 Ac lot is Nestled in the Gated, picturesque and sought-after Estates section of Forest Lakes Community. This lot offers a rare opportunity to build your custom home with captivating views of a tranquil lagoon. Imagine unwinding in your shaded backyard, basking in the serene ambiance as you overlook the the calming waters of the lagoon. Estate Section of Forest Lakes isn't just a place to live—it's a lifestyle. Within this vibrant community, residents have access to a wealth of amenities including a pool, playground, clubhouse, fitness center and tennis courts. The clubhouse serves as the venue to host special events, and providing the perfect venue for gatherings and parties. Ideally Located. You'll find everything you need at your fingertips, including wide variety of restaurants, Tanger Outlets, Medical Facilities, shopping centers, and Savannah International Airport.
$235,000
4 Oak Leaf Place Pooler, GA 31322
- Type:
- Land
- Sq.Ft.:
- n/a
- Status:
- Active
- Beds:
- n/a
- Lot size:
- 0.44 Acres
- Baths:
- MLS#:
- 313419
- Subdivision:
- Westbrook
ADDITIONAL INFORMATION
Welcome to your future dream homesite at Savannah Quarters! Nestled in the picturesque and sought-after section of Westbrook, this exceptional lot offers a rare opportunity to build your custom home with captivating views of a tranquil lagoon. Imagine unwinding in your shaded backyard, basking in the serene ambiance as you overlook the the calming waters of the lagoon. Savannah Quarters isn't just a place to live—it's a lifestyle. Within this vibrant community, residents have access to a wealth of amenities including golf, tennis, swimming, fitness facilities, and biking trails. The clubhouse serves as the social hub, offering fine dining, hosting special events, and providing the perfect venue for gatherings and parties. Whether you prefer a leisurely stroll or a quick golf cart ride, you'll find everything you need at your fingertips, including Publix and a variety of restaurants.
$264,000
156 Wood Haven Lane Pooler, GA 31322
- Type:
- Land
- Sq.Ft.:
- n/a
- Status:
- Active
- Beds:
- n/a
- Lot size:
- 0.67 Acres
- Baths:
- MLS#:
- 313315
- Subdivision:
- Westbrook at Savannah Quarters
ADDITIONAL INFORMATION
Discover the perfect blend of luxury and tranquility at 156 Wood Haven Lane in the prestigious Westbrook at Savannah Quarters. This exceptional lot offers an idyllic setting, backing up to lush, wooded privacy. Surrounded by the beauty of nature, this serene property provides a peaceful retreat from the hustle and bustle of daily life. Enjoy the unmatched amenities of Savannah Quarters, including a Greg Norman signature golf course, clubhouse, tennis courts, and swimming pools. With convenient access to Pooler's shopping, dining, and entertainment, this lot is an ideal canvas for your dream home. Embrace a lifestyle of elegance and serenity at 156 Wood Haven Lane.
$265,000
151 Wood Haven Lane Pooler, GA 31322
- Type:
- Land
- Sq.Ft.:
- n/a
- Status:
- Active
- Beds:
- n/a
- Lot size:
- 0.57 Acres
- Baths:
- MLS#:
- 313312
- Subdivision:
- Westbrook at Savannah Quarters
ADDITIONAL INFORMATION
Discover the perfect blend of luxury and tranquility at 151 Wood Haven Lane in the prestigious Westbrook at Savannah Quarters. This exceptional lot offers an idyllic setting, backing up to lush, wooded privacy. Surrounded by the beauty of nature, this serene property provides a peaceful retreat from the hustle and bustle of daily life. Enjoy the unmatched amenities of Savannah Quarters, including a Greg Norman signature golf course, clubhouse, tennis courts, and swimming pools. With convenient access to Pooler's shopping, dining, and entertainment, this lot is an ideal canvas for your dream home. Embrace a lifestyle of elegance and serenity at 151 Wood Haven Lane.
$285,000
153 Wood Haven Lane Pooler, GA 31322
- Type:
- Land
- Sq.Ft.:
- n/a
- Status:
- Active
- Beds:
- n/a
- Lot size:
- 0.7 Acres
- Baths:
- MLS#:
- 313309
- Subdivision:
- Westbrook at Savannah Quarters
ADDITIONAL INFORMATION
Discover the perfect blend of luxury and tranquility at 153 Wood Haven Lane in the prestigious Westbrook at Savannah Quarters. This exceptional lot offers an idyllic setting, backing up to lush, wooded privacy. Surrounded by the beauty of nature, this serene property provides a peaceful retreat from the hustle and bustle of daily life. Enjoy the unmatched amenities of Savannah Quarters, including a Greg Norman signature golf course, clubhouse, tennis courts, and swimming pools. With convenient access to Pooler's shopping, dining, and entertainment, this lot is an ideal canvas for your dream home. Embrace a lifestyle of elegance and serenity at 153 Wood Haven Lane.
$549,000
14 Palladian Way Pooler, GA 31322
- Type:
- Townhouse
- Sq.Ft.:
- 2,295
- Status:
- Active
- Beds:
- 4
- Lot size:
- 0.14 Acres
- Year built:
- 2021
- Baths:
- 3.00
- MLS#:
- 312841
- Subdivision:
- Westbrook at Savannah Quarters
ADDITIONAL INFORMATION
"WALK ONTO THE PUTTING GREEN AND DRIVING RANGE FROM YOUR BACK YARD! Pool, tennis, fitness, & clubhouse are only steps away! Leave your car in the garage! This 4 BR.3BA 2,295' townhome has 10' ceilings, w/crown moldings, 8'ft. doors, wide-plank hardwood flooring, a gourmet kitchen w/beautiful cabinetry, SS appliancaes, a gas cooktop, dbl. ovens, and an island that seats 6! Also, a formal dining room, a spacious great room w/tray ceiling, gas fireplace w/built-ins, master suite w/tray ceiling, awesome master closet w/wood shelvng, tile in bath w/sep.tiled shower w/bench, dbl. vanities, owner added Kohler comfort toilets,washer/dryer, refrigerator, all high end, remain w/home, a bonus/4th BR/study w/bath up! Owner also added dimmer switches & upgraded lighting! Oversized 2 car acrylic floored garage & foam insulated attic storage. Inground gas tank, is owned! Enjoy the great amenities & club lifestyle that Westbrook at Savannah Quarters offers! Convenient to shopping & D/T Savannah!
$374,990
158 Jepson Way Pooler, GA 31322
- Type:
- Single Family
- Sq.Ft.:
- 2,017
- Status:
- Active
- Beds:
- 4
- Lot size:
- 0.13 Acres
- Year built:
- 2024
- Baths:
- 3.00
- MLS#:
- 312817
- Subdivision:
- Telfair Park
ADDITIONAL INFORMATION
Welcome home to this spacious one-story gem, The Durham. Boasting over 2000+ square feet of comfortable living space, this home features generously sized secondary bedrooms, each equipped with its own walk-in closet, ensuring ample storage for everyone. The heart of the home is the expansive eat-in area that seamlessly transitions into the well-appointed kitchen, perfect for gathering and entertaining. Additionally, enjoy the flexibility of an upstairs bonus room complete with a bathroom and closet, providing endless possibilities for use. With its thoughtful design and abundance of space, this home offers both comfort and versatility for today's modern lifestyle.

The data relating to real estate for sale on this web site comes in part from the Broker Reciprocity Program of Georgia MLS. Real estate listings held by brokerage firms other than this broker are marked with the Broker Reciprocity logo and detailed information about them includes the name of the listing brokers. The broker providing this data believes it to be correct but advises interested parties to confirm them before relying on them in a purchase decision. Copyright 2025 Georgia MLS. All rights reserved.
Pooler Real Estate
The median home value in Pooler, GA is $335,000. This is higher than the county median home value of $282,700. The national median home value is $338,100. The average price of homes sold in Pooler, GA is $335,000. Approximately 54.25% of Pooler homes are owned, compared to 40.1% rented, while 5.66% are vacant. Pooler real estate listings include condos, townhomes, and single family homes for sale. Commercial properties are also available. If you see a property you’re interested in, contact a Pooler real estate agent to arrange a tour today!
Pooler, Georgia has a population of 25,284. Pooler is more family-centric than the surrounding county with 28.44% of the households containing married families with children. The county average for households married with children is 22.75%.
The median household income in Pooler, Georgia is $84,111. The median household income for the surrounding county is $61,064 compared to the national median of $69,021. The median age of people living in Pooler is 36.9 years.
Pooler Weather
The average high temperature in July is 91.5 degrees, with an average low temperature in January of 39.4 degrees. The average rainfall is approximately 48.9 inches per year, with 0.2 inches of snow per year.


