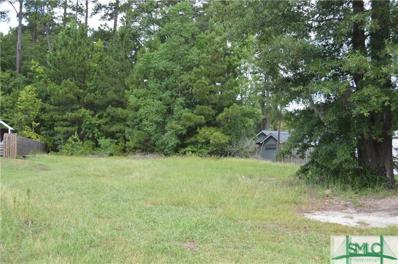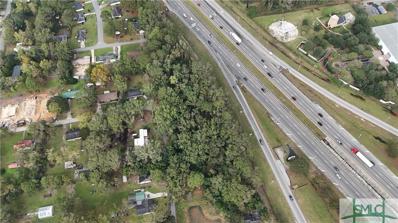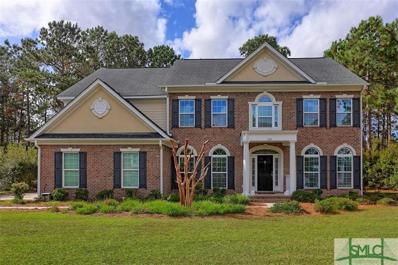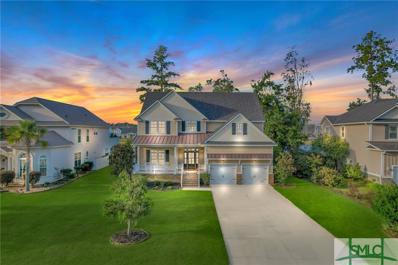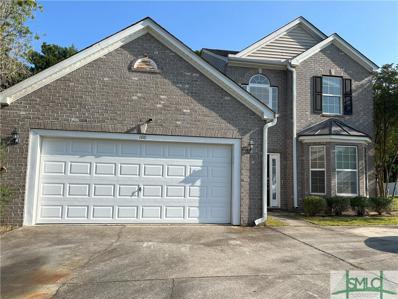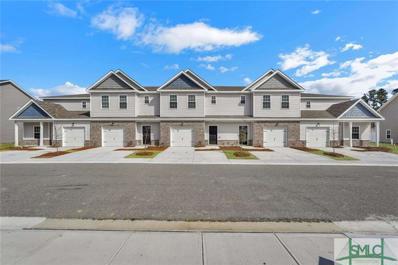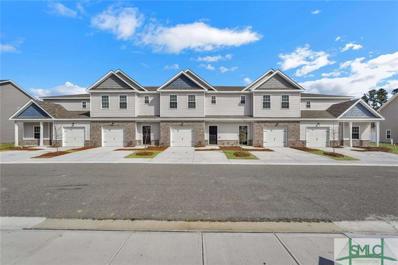Pooler GA Homes for Rent
$125,000
1105 Woodland Drive Pooler, GA 31322
- Type:
- Land
- Sq.Ft.:
- n/a
- Status:
- Active
- Beds:
- n/a
- Lot size:
- 0.3 Acres
- Baths:
- MLS#:
- 322067
- Subdivision:
- Sangrena Woods
ADDITIONAL INFORMATION
Build your dream home on this beautiful site in Sangrena Woods! Situated in the "historic" section of Pooler, GA, 1105 Woodland Drive is located very near restaurants, schools, shoppiing and more. The site is 86x168x74x158 and in Zone X - so NO Flood Insurance necessary. Also, NO HOA's!
- Type:
- Townhouse
- Sq.Ft.:
- 2,017
- Status:
- Active
- Beds:
- 3
- Lot size:
- 0.16 Acres
- Year built:
- 2024
- Baths:
- 3.00
- MLS#:
- 322042
- Subdivision:
- Westbrook, Savannah Quarters
ADDITIONAL INFORMATION
**NEW Cresswind Plan--Up to $10k CC**Relax & enjoy maintenance-free living at its Best in this luxury paired villa by Logan Homes. Westbrook Parke villas are conveniently located in the Heart of Savannah Quarters where you can enjoy all that SQ has to offer. Cresswind Plan is on the 5TH hole of the SQ golf course with an Amazing water/golf view. This spacious open floorplan w/vaulted ceiling in the great room is opened to a Beautifully appointed kitchen. Features include Electric fireplace w/built in cabinetry on either side, spacious island w/granite countertops, tile backsplash, Kitchen-Aid Appliances. Owners suite offers easy access to the laundry room from Owners Bath. Owners bath has a Luxury walk-in shower, dual vanities, walk-in closet w/wood shelving. Upstairs bonus room w/full bath and closet. Telescopic sliding glass doors Welcome you into the screened outdoor living area, patio and additional storage space. 2 car garage finished/painted w/driveway for ample parking.
- Type:
- Townhouse
- Sq.Ft.:
- 2,295
- Status:
- Active
- Beds:
- 3
- Lot size:
- 0.15 Acres
- Year built:
- 2024
- Baths:
- 3.00
- MLS#:
- 321892
- Subdivision:
- Westbrook at Savannah Quarters
ADDITIONAL INFORMATION
***Up to $10k Closing Cost***Relax & enjoy maintenance free living at its Best in this luxury paired villa by Logan Homes. Westbrook Parke villas are conveniently located in the heart of Savannah Quarters so you can enjoy all that Savannah Quarters has to offer. The Tidewater is situated on the SQ golf course 5th hole with an Amazing view. This spacious open floorplan w/tray ceiling in the great room is opened to a Beautifully appointed kitchen. Features include New Linear fireplace w/built in cabinetry on either side, large island w/granite countertops, tile backsplash, Kitchen-Aid appliances. The primary suite offers a private access to your covered/screened lanai. The owners bath has an oversized Luxury walk-in shower w/bench, dual vanities, walk-thru closet w/wood shelving. Upstairs bonus room with full bath and closet. The Telescopic sliding glass doors Welcome you into a gracious screened outdoor living space, patio and additional storage space. 2 car finished garage
$1,600,000
0 Us-80 Road Pooler, GA 31322
- Type:
- Land
- Sq.Ft.:
- n/a
- Status:
- Active
- Beds:
- n/a
- Lot size:
- 2.65 Acres
- Baths:
- MLS#:
- 322013
ADDITIONAL INFORMATION
This prime residential/ commercial property in Pooler, GA, offers a great opportunity for investors & developers aiming to capitalize on a high-traffic, rapidly developing area. Whether the vision is for a retail strip, a mixed-use residential & commercial complex, dedicated office spaces, a recreational facility, or dining & hospitality venues, this property delivers on all fronts. Strategically situated directly off HWY 80 & close to the I-95 interchange, the site guarantees high visibility with traffic counts between 12,000 to 14,000 vehicles a day. This location is enhanced by its proximity to major hotels, numerous fast food & dining options, & comprehensive shopping facilities. Adjacent developments include a national convenience store chain & a veterinary hospital, signaling ongoing growth & increased consumer foot traffic in the near future. Ideal for a forward-thinking investor or developer, this land stands our with it's mixed use capabilities.
$659,900
119 Sutton Lane Pooler, GA 31322
- Type:
- Single Family
- Sq.Ft.:
- 3,542
- Status:
- Active
- Beds:
- 4
- Lot size:
- 0.42 Acres
- Year built:
- 2012
- Baths:
- 4.00
- MLS#:
- 321966
ADDITIONAL INFORMATION
CUSTOM, MOVE-IN READY, BRICK HOME, ON LARGE LAGOON LOT IN GATED SAVANNAH QUARTERS!!! Are you ready to make this beautiful 4-bedroom, 3 & 1/2 bathroom home your own??? Located in the highly sought after, amenity filled, restaurant & golf course community of Savannah Quarters. This home offers an office, a living room, a formal dining room, a kitchen w/ bar-top island & raised cabinetry, a breakfast area, a family room w/ fireplace, a ½ bathroom, a huge Owner’s Suite w/ sitting room, a room-length closet, bathroom w/ a separate shower, jacuzzi tub, double vanity, & private toilet, a laundry room w/ cabinetry, 3 additional bedrooms, 2 full bathrooms, & another entertaining room! Out back is the raised porch w/ patio on a large lot w/ an amazing lagoon view! Located minutes away from many desirable areas of Pooler & Savannah, shopping, restaurants, hospitals, & entertainment are easily accessible. This Home Is Definitely A Must See! It Won't Last Long, So Schedule Your Visit TODAY!!!
- Type:
- Townhouse
- Sq.Ft.:
- 2,335
- Status:
- Active
- Beds:
- 3
- Lot size:
- 0.1 Acres
- Year built:
- 2014
- Baths:
- 3.00
- MLS#:
- 321850
- Subdivision:
- The Fairways at Savannah
ADDITIONAL INFORMATION
Welcome to this elegant 3-bedroom, 3-bath maintenance free townhome in sought after gated community! Beautifully landscaped grounds and lagoon view in front. Step inside to a bright, open floor plan with wood flooring throughout the main living areas. The eat-in kitchen features granite countertops, gorgeous cabinetry, and stainless appliances with double oven. Cozy fireplace in the living room and sunroom/office with custom plantation shutters. The owner's suite on the main level is a true retreat, complete with a walk-in closet and luxurious en suite bath with walk-in shower. A screened porch provides a quiet space to relax. Additionally, the main level includes a guest bedroom and bath, while a guest suite is located upstairs. The fenced backyard is perfect for outdoor entertaining with a paver patio. Tankless water heater and plenty of storage. Community amenities include Country Club with full service restaurant and wine room, pools, tennis courts, fitness center, golf, and more!
$239,000
175 Wood Haven Lane Pooler, GA 31322
- Type:
- Land
- Sq.Ft.:
- n/a
- Status:
- Active
- Beds:
- n/a
- Lot size:
- 0.36 Acres
- Baths:
- MLS#:
- 321918
- Subdivision:
- Westbrook at Savannah Quarters
ADDITIONAL INFORMATION
Welcome to your future dream home location in coveted Westbrook at Savannah Quarters! Nestled within this serene and prestigious community, this .36-acre homesite offers the perfect canvas for crafting your custom sanctuary. Embrace the tranquility of nature with a private, wooded lot, providing an idyllic backdrop for your envisioned retreat. Experience the perfect blend of luxury living and natural beauty, all within close proximity to Savannah's historic charm and coastal allure. Build a cozy cottage nestled among the trees or a modern masterpiece seamlessly integrated into the natural surroundings, the possibilities are endless on this spacious homesite. Enjoy access to a wealth of amenities, including the Greg Norman signature golf course, clubhouse, fitness center, resort style pool, and everything Pooler has to offer!
$450,000
150 Magnolia Drive Pooler, GA 31322
- Type:
- Single Family
- Sq.Ft.:
- 3,063
- Status:
- Active
- Beds:
- 4
- Lot size:
- 0.27 Acres
- Year built:
- 2010
- Baths:
- 3.00
- MLS#:
- 321911
ADDITIONAL INFORMATION
This beautiful 4 bedroom/2.5 bath/3 garage home is move-in ready! The downstairs open floor plan allows easy movement between the living areas, kitchen, and the beautiful screened porch and patio. The generously sized rooms provide plenty of space for comfortable living. Upstairs is a loft surrounded by the guest bedrooms and an oversized owner's suite featuring double closets, a large bath with double vanities, and a separate tub/shower. So much storage throughout the home and even more in the 3-car garage! All of this overlooks a private, backyard complete with fruit trees. This home is located in the desirable Godley Station neighborhood and the neighborhood's many amenities and is near everything Pooler has to offer including shops, restaurants, theaters, the airport, etc.
- Type:
- Land
- Sq.Ft.:
- n/a
- Status:
- Active
- Beds:
- n/a
- Lot size:
- 3.15 Acres
- Baths:
- MLS#:
- 321899
ADDITIONAL INFORMATION
This prime, undeveloped parcel of land in the heart of Pooler, GA, offers a fantastic opportunity to build your dream home. Spanning 3.15 acres, the property is zoned R-1A, which permits single-family residential construction. The land is in its natural, raw state, offering a blank canvas for development. It is ideally located just 1 mile from I-16 and I-95 allowing for quick access to Pooler’s commercial districts, schools, and services, as well as a short drive to downtown Savannah.
$754,900
212 Park Chase Pooler, GA 31322
- Type:
- Single Family
- Sq.Ft.:
- 3,052
- Status:
- Active
- Beds:
- 4
- Lot size:
- 0.27 Acres
- Year built:
- 2022
- Baths:
- 4.00
- MLS#:
- 321872
- Subdivision:
- Grove at Savannah Quarters
ADDITIONAL INFORMATION
Welcome to this stunning 4-bedroom, 3.5-bathroom home in Savannah Quarters! Step inside and be greeted by soaring high ceilings that amplify the sense of space and elegance. The open-concept interior seamlessly connects the living, dining, and kitchen areas, making it perfect for entertaining and everyday living. The heart of the home is the beautiful, fully equipped kitchen, featuring modern appliances, ample counter space, and a large island. The spacious bedrooms provide a serene retreat, while the primary bedroom offers a luxurious escape with its own private bath. Step out to the screened-in porch with a stone fireplace, inviting you to unwind in comfort and enjoy the outdoors year-round. Savannah Quarters boasts an array of community amenities, including a championship golf course, a refreshing pool, and much more. Experience a lifestyle of leisure and luxury in this exceptional home. Some amenities require additional memberships.
$619,900
665 Wyndham Way Pooler, GA 31322
- Type:
- Single Family
- Sq.Ft.:
- 3,425
- Status:
- Active
- Beds:
- 4
- Lot size:
- 0.32 Acres
- Year built:
- 2014
- Baths:
- 4.00
- MLS#:
- 321815
- Subdivision:
- Forest Lakes
ADDITIONAL INFORMATION
Welcome to this exquisite executive home, where luxury meets comfort. Step inside to discover a stunning gourmet kitchen, featuring top-of-the-line appliances, beautiful granite countertops, and a charming real brick backsplash that adds character to the space. The open design seamlessly flows into the living area, adorned with elegant Colford ceilings that elevate the ambiance. Gleaming hardwood floors throughout the main level offer warmth and sophistication. Retreat to the spacious sunroom, perfect for morning coffee or evening relaxation, with panoramic views of the serene lake. The covered back porch invites you to unwind outdoors, ideal for entertaining or enjoying tranquil sunsets over the water. This home is designed for both lavish gatherings and intimate family moments, combining modern amenities with timeless elegance. Experience the perfect blend of style and functionality in this remarkable property, where every detail has been meticulously crafted for your enjoyment.
- Type:
- Single Family
- Sq.Ft.:
- n/a
- Status:
- Active
- Beds:
- 3
- Lot size:
- 0.15 Acres
- Year built:
- 2003
- Baths:
- 2.00
- MLS#:
- 10407905
- Subdivision:
- Berwick Lakes
ADDITIONAL INFORMATION
THIS LOVELY 3 BED 2 BATH LAKE FRONT RANCH HOME IS CONVENIENTLY LOCATED IN THE HEART OF POOLER. THERE ARE NO HOA FEES!! THIS QUIET WELL-ESTABLISHED COMMUNITY IS WITHIN 3 MINUTES OF THE TANGLER OUTLET, SHOPPING CENTERS AND ETERIES. IT IS 20 MINUTES FROM RIVERSTREET AND 18 MINUTES FROM THE HYUNDAI PLANT. THERE IS LAMINATE FLOORING THROUGHOUT THE HOME WITH A LARGE FORMAL DININGROOM THAT IS PERFECT FOR FAMILY GATHEINGS. ON THOSE COZY NIGHTS THE FIREPLACE LOCATED IN LIVINGROOM WILL SET THE MOOD.EXITING THE KITCHEN THERE IS AN ADDITIONAL EATING AREA WHICH LEADS TO THE LARGE LAUNDRY ROOM AND BONUS ROOM. AS YOU WALK INTO THE OVERSIZED BACKYARD YOU WILL ENJOY THE PEACEFUL ATMOSPHERE WHERE THE LAKE IS THERE TO ENJOY. THIS HOME HAS SOMETHING FOR EVERYONE AND WONT LAST!!
$279,000
115 N Newton Street Pooler, GA 31322
- Type:
- Single Family
- Sq.Ft.:
- 1,688
- Status:
- Active
- Beds:
- 2
- Lot size:
- 0.52 Acres
- Year built:
- 1950
- Baths:
- 1.00
- MLS#:
- 321592
ADDITIONAL INFORMATION
Nestled in the heart of Pooler on a spacious half-acre lot, this home combines old-school charm with modern updates. Enjoy the convenience of a brand-new HVAC system, new water heater, sleek granite countertops, stainless steel appliances, and fresh cabinetry throughout. There is fresh paint and new flooring throughout, and the bathroom has been completely remodeled. The master bedroom is a retreat in itself, featuring a large walk-in closet and a cozy sitting room. Outside, a massive carport provides ample parking or storage space. This home's prime location and size makes it practical and comfortable, offering easy access to all that Pooler has to offer.
$395,000
100 Cobblers Court Pooler, GA 31322
- Type:
- Single Family
- Sq.Ft.:
- 2,275
- Status:
- Active
- Beds:
- 4
- Lot size:
- 0.32 Acres
- Year built:
- 2006
- Baths:
- 3.00
- MLS#:
- 321690
ADDITIONAL INFORMATION
This is one of the larger lots in The Farm at .32 acres. New paint, new carpet, new LVP. Shows like a new house! Master suite downstairs with large bay window. Master bathroom has a garden tub, separate shower, double sinks and walk in closet. Living room open up to the backyard patio and features a fireplace and open floor plan to the kitchen. Kitchen has a breakfast bar and stainless steel appliances. There is a separate dining room. Down the hallway to the garage is a half bath. Upstairs features 3 bedrooms and another bathroom. The bedroom at the top of the stairs is very spacious! 2 car garage with remote door.
- Type:
- Single Family
- Sq.Ft.:
- 2,772
- Status:
- Active
- Beds:
- 4
- Lot size:
- 0.29 Acres
- Year built:
- 2012
- Baths:
- 3.00
- MLS#:
- 321595
- Subdivision:
- Godley Station
ADDITIONAL INFORMATION
This better-than-new, 4 bed/2.5 bath home invites you w/ its rocking chair front porch overlooking lush, community green space. Upon entering, you will notice the gleaming hardwood floors throughout. There’s space galore w/a living room/office, separate dining room & butler pantry area. The beautiful kitchen, w/stainless appliances, granite counters & ample cabinet space opens to the living area & breakfast room. The massive 15 x 30 screened porch is an entertainer’s dream! All 4 bedrooms are conveniently upstairs, w/the laundry room. The primary bedroom w/tray ceiling opens to the en-suite bath, w/soaking tub, separate shower, dual vanities & enormous walk-in closet. This home truly has it all---a brand new roof & sprinkler system & shallow well pump. Community amenities incl. a clubhouse, fitness center, playground, dog park, pool, & tennis courts. With nearby shopping and dining, this home offers a perfect balance of comfort and location. No flood insurance required!
- Type:
- Single Family
- Sq.Ft.:
- 2,922
- Status:
- Active
- Beds:
- 4
- Lot size:
- 0.15 Acres
- Year built:
- 2021
- Baths:
- 3.00
- MLS#:
- 321665
- Subdivision:
- The Farm at Morgan Lake
ADDITIONAL INFORMATION
This beautiful open floor plan located in a gated community is perfect for modern living, with a dedicated guest suite conveniently located on the first floor, offering both privacy and easy accessibility. The gourmet kitchen is designed for both functionality and style, featuring an expansive island, elegant granite countertops, and high-end stainless steel built-in appliances that make it a chef's dream. Thoughtful details include sophisticated cove trim finishes, an open rail design, and hardwood stairs that add a touch of timeless elegance. The main living areas on the first floor are graced with durable and stylish luxury vinyl plank (LVP) flooring, combining both beauty and easy maintenance for busy households. Upstairs you’ll discover a spacious loft ideal for cozying up on the couch. The primary bedroom is located upstairs and includes a luxurious en-suite bathroom with a double vanity sink and is connected to a massive walk-in closet, offering ample storage and convenience.
$475,000
155 Martello Road Pooler, GA 31322
- Type:
- Single Family
- Sq.Ft.:
- 2,580
- Status:
- Active
- Beds:
- 5
- Lot size:
- 0.17 Acres
- Year built:
- 2019
- Baths:
- 3.00
- MLS#:
- 10406055
- Subdivision:
- Davenport
ADDITIONAL INFORMATION
Beautiful 5 bed 3 bath home in the Davenport Subdivision in Pooler, Ga. Close to Costco & Savannah Quarters. The home has an open floor plan with many upgrades. two on-suite bedrooms. One up and one down. Plantation Blinds throughout. Covered back porch overlooking a lagoon with a fenced in backyard. Come see this one today!!
$469,900
8 Symphony Court Pooler, GA 31322
- Type:
- Single Family
- Sq.Ft.:
- 2,848
- Status:
- Active
- Beds:
- 4
- Lot size:
- 0.23 Acres
- Year built:
- 2017
- Baths:
- 3.00
- MLS#:
- 321468
- Subdivision:
- Harmony
ADDITIONAL INFORMATION
BEAUTIFUL Home in a premier Pooler location. Situated on a cul-de-sac. Home features: Formal/Living/Dining/Office room with an OPEN FLOOR PLAN that includes a GREAT ROOM with custom Wall cabinetry and Light Filled Transom Windows.French Doors open onto both covered and finished patio spanning the width of the home. Enjoy an unobstructed view of the lagoon, protected on two sides by privacy fencing. The Kitchen/Dining Area has wraparound Bar Seating and Dining Space. The Chef's Kitchen includes Upgraded Stainless Appliance Package. DOUBLE WALL OVENS, Smooth CookTop, Canopy Vent Hood, Built-in Microwave, Enhanced Wash Dishwasher, and French Door Refrigerator. Custom Tiled Backsplash. Pantry and Powder Room complete the First Floor. Upstairs features Primary En-Suite with Shower + Garden Tub and Three Additional Bedrooms + Flex Space, Full Bath and Laundry Room. LED Lighting, Garage Service Door, Parking Pad and many more Custom Features. NEW AMENITY Entrance 5 minutes away.
$296,000
9 Katama Way Pooler, GA 31322
- Type:
- Single Family
- Sq.Ft.:
- 1,316
- Status:
- Active
- Beds:
- 3
- Lot size:
- 0.16 Acres
- Year built:
- 2003
- Baths:
- 2.00
- MLS#:
- 321654
ADDITIONAL INFORMATION
Sellers are offering Concessions in the amount of $5000.00 to use toward closing cost or rate buydown. Live where comfort, privacy, and convenience come together in this cozy Pooler home! This lovely 3-bedroom, 2-bath home in Pooler offers the perfect blend of comfort and convenience.**Ask how to receive a 6k grant to go towards closing cost or down payment with use of preferred lender. ** Step into an inviting, open floor plan with a primary suite that has a private en suite bathroom. The backyard is fully fenced, providing a private oasis ideal for gatherings, or simply relaxing. Located just minutes from Pooler’s best dining, shopping, and entertainment.
$415,000
219 Merganser Drive Pooler, GA 31322
- Type:
- Single Family
- Sq.Ft.:
- 1,891
- Status:
- Active
- Beds:
- 4
- Lot size:
- 0.3 Acres
- Year built:
- 2023
- Baths:
- 2.00
- MLS#:
- 321659
- Subdivision:
- Westwood Reserve
ADDITIONAL INFORMATION
Welcome home to this festive 4-bedroom, 2-bathroom treasure in the heart of Pooler, ready to make all your holiday dreams come true! Step inside and imagine your Christmas tree sparkling in the open-concept living area, where family and friends can gather for cozy celebrations. The bright, modern kitchen is perfect for baking cookies for Santa, with sleek appliances and plenty of space to whip up your holiday feasts. Large windows let in the soft glow of winter light, while the fenced backyard offers a private retreat for snowball fights or stringing holiday lights. With energy-efficient solar panels, you'll save enough to keep the holiday lights glowing all season long! Conveniently located within walking distance to schools, shopping, and restaurants, you'll enjoy the magic of a stress-free holiday season. Complete with a two-car garage and thoughtful finishes throughout, this move-in-ready home is the perfect gift for your family this Christmas!
$395,000
2504 Quacco Road Pooler, GA 31322
- Type:
- Single Family
- Sq.Ft.:
- 2,280
- Status:
- Active
- Beds:
- 4
- Lot size:
- 0.34 Acres
- Year built:
- 2002
- Baths:
- 3.00
- MLS#:
- 321608
ADDITIONAL INFORMATION
This charming home features a spacious layout, perfect for family gatherings. Located on the main floor is a sizeable guest bedroom and a half bathroom. The entryway of the home leads to an inviting family room with a gas burning fireplace. The modern kitchen is equipped with granite counter tops and plenty of cabinets offering ample storage space. Upstairs, the primary suite includes a private bathroom, two additional bedrooms for quest or an office space and a bonus room adds extra versatility, ideal for a bedroom, playroom, gym, or media room. This home is situated on an oversized corner lot. The property boasts a stunning majestic oak tree in the front yard, offering shade and character. The expansive outdoor space has a storage shed with a loft.
- Type:
- Single Family
- Sq.Ft.:
- 1,978
- Status:
- Active
- Beds:
- 4
- Lot size:
- 0.25 Acres
- Year built:
- 1997
- Baths:
- 2.00
- MLS#:
- 321636
- Subdivision:
- Cross Creek
ADDITIONAL INFORMATION
This 4 bedroom, 2 bath home features soaring cathedral ceilings, a formal dining room, a cozy breakfast nook, and a split floorplan. The master bathroom has separate dual vanities and sinks. The backyard has a privacy fence and is the perfect spot for relaxing or entertaining. Close to Ft. Stewart, Hunter AAF, and minutes away from the new Hyundai plant, this home has it all. Home is being sold AS-IS and is priced to sell. Schedule your in-person tour today.
- Type:
- Townhouse
- Sq.Ft.:
- 1,825
- Status:
- Active
- Beds:
- 3
- Lot size:
- 0.03 Acres
- Year built:
- 2024
- Baths:
- 3.00
- MLS#:
- 321633
- Subdivision:
- Towne Park
ADDITIONAL INFORMATION
CAN CLOSE IN 30 DAYS OR LESS! Beacon New Homes Presents the Bimini Floor Plan conveniently located at Towne Park Pooler close to a variety of Shopping, Dining, I-95, and I-16! This SPACIOUS Middle Unit Features 3 Bedrooms and 2.5 Baths. All Bedrooms are located on the second floor. Master Suite Features Tray Ceilings, a large walk-in- closet and double vanities. The first floor has an open concept with Upgraded Flooring! Privacy Fence Panels. Community Amenities include a Swimming Pool and Playground. Book your Showing Today! Exterior photos, colors, and features are for illustration purposes only and will vary from the homes as built.
- Type:
- Townhouse
- Sq.Ft.:
- 1,825
- Status:
- Active
- Beds:
- 3
- Lot size:
- 0.03 Acres
- Year built:
- 2024
- Baths:
- 3.00
- MLS#:
- 321628
- Subdivision:
- Towne Park
ADDITIONAL INFORMATION
CAN CLOSE IN 30 DAYS OR LESS! Beacon New Homes Presents the Bimini Floor Plan conveniently located at Towne Park Pooler close to a variety of Shopping, Dining, I-95, and I-16! This SPACIOUS Middle Unit Features 3 Bedrooms and 2.5 Baths. All Bedrooms are located on the second floor. Master Suite Features Tray Ceilings, a large walk-in- closet and double vanities. The first floor has an open concept with Upgraded Flooring. The kitchen showcases Stainless-Steel Appliances Including a Side by Side Refrigerator, Microwave, Stove, and a Dishwasher. Granite Counter Tops! Single Car Garage and Patio with Privacy Fence Panels. Community Amenities include a Swimming Pool and Playground. Book your Showing Today! Exterior photos, colors, and features are for illustration purposes only and will vary from the homes as built.
- Type:
- Townhouse
- Sq.Ft.:
- 1,933
- Status:
- Active
- Beds:
- 3
- Lot size:
- 0.04 Acres
- Year built:
- 2024
- Baths:
- 3.00
- MLS#:
- 321626
- Subdivision:
- Towne Park
ADDITIONAL INFORMATION
The Andros Plan by Beacon New Homes conveniently located close to a variety of shopping, Dining, I-95, and I-16! This Floor Plan is Boasting some New Features! 3 Bedrooms, 2.5 Baths with a Bonus Room on the second floor! Kitchen now Includes a Pantry and Pendant Lights Over the Bar. Master Suite is located on the main floor with a large walk-in-closet, double vanities, and a SECOND washer and dryer hook up in the walk in closet! All Bedrooms have Ceiling Fans and First Floor has an open concept with luxury vinyl flooring. The kitchen showcases Stainless-Steel Appliances Including a Refrigerator, Microwave, Stove, and a Dishwasher. Granite Counter Tops! Single Car Garage. Community Amenities include a Swimming Pool and Playground. Home is Ready to Close in 30 Days or Less! Book you Showing Today! Exterior photos and colors are for illustration purposes only and will vary from the homes as built.

The data relating to real estate for sale on this web site comes in part from the Broker Reciprocity Program of Georgia MLS. Real estate listings held by brokerage firms other than this broker are marked with the Broker Reciprocity logo and detailed information about them includes the name of the listing brokers. The broker providing this data believes it to be correct but advises interested parties to confirm them before relying on them in a purchase decision. Copyright 2025 Georgia MLS. All rights reserved.
Pooler Real Estate
The median home value in Pooler, GA is $335,000. This is higher than the county median home value of $282,700. The national median home value is $338,100. The average price of homes sold in Pooler, GA is $335,000. Approximately 54.25% of Pooler homes are owned, compared to 40.1% rented, while 5.66% are vacant. Pooler real estate listings include condos, townhomes, and single family homes for sale. Commercial properties are also available. If you see a property you’re interested in, contact a Pooler real estate agent to arrange a tour today!
Pooler, Georgia has a population of 25,284. Pooler is more family-centric than the surrounding county with 28.44% of the households containing married families with children. The county average for households married with children is 22.75%.
The median household income in Pooler, Georgia is $84,111. The median household income for the surrounding county is $61,064 compared to the national median of $69,021. The median age of people living in Pooler is 36.9 years.
Pooler Weather
The average high temperature in July is 91.5 degrees, with an average low temperature in January of 39.4 degrees. The average rainfall is approximately 48.9 inches per year, with 0.2 inches of snow per year.
