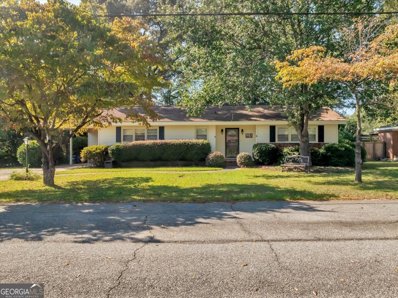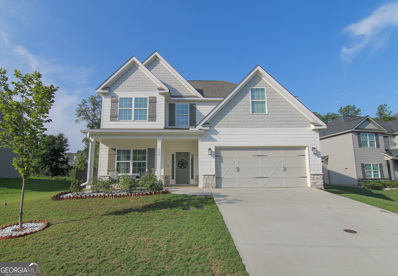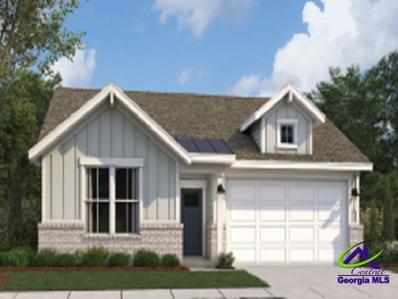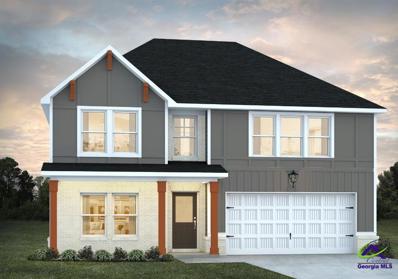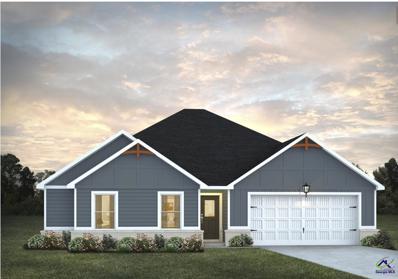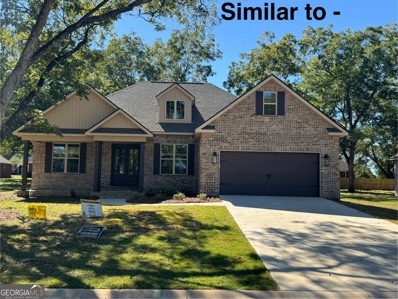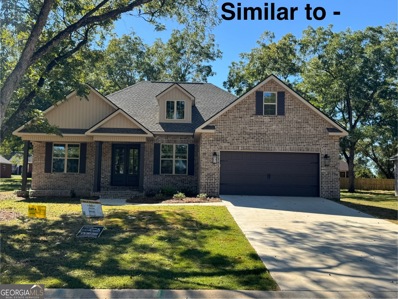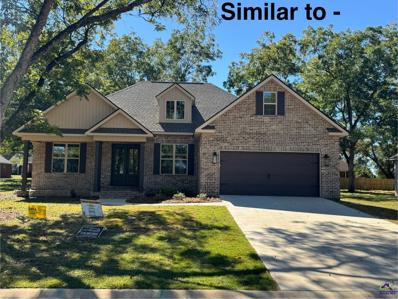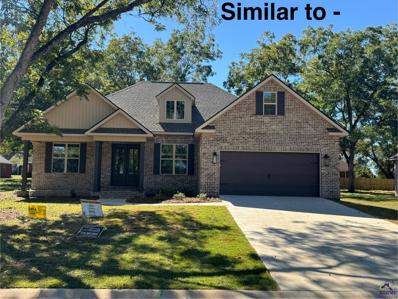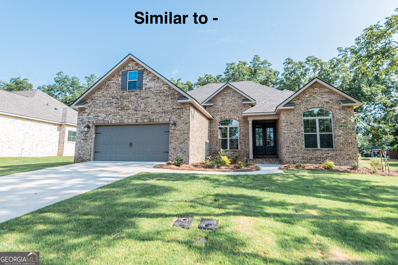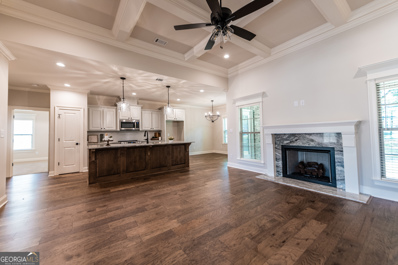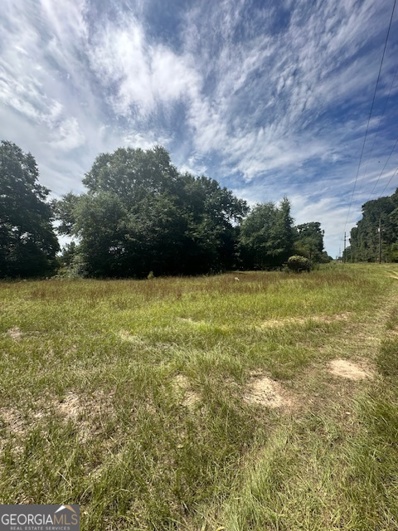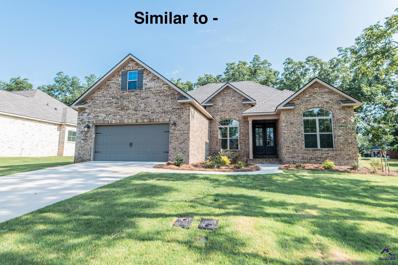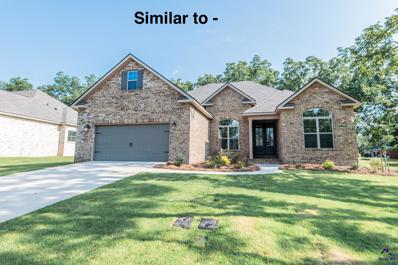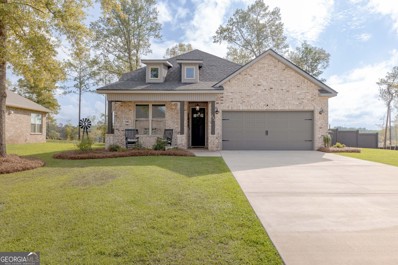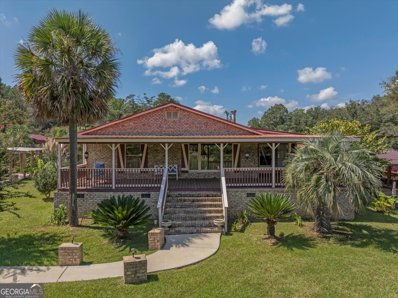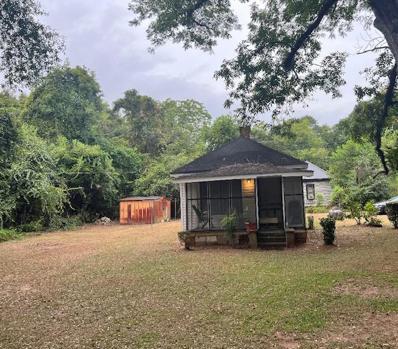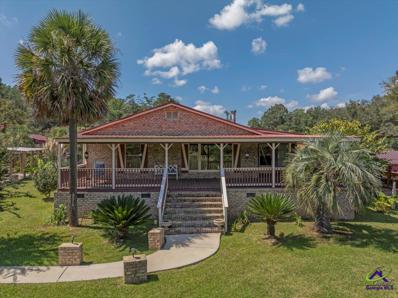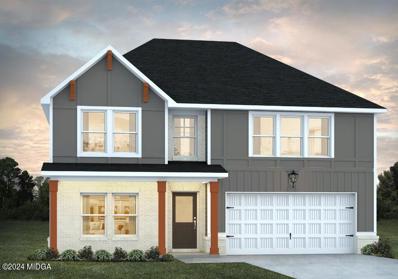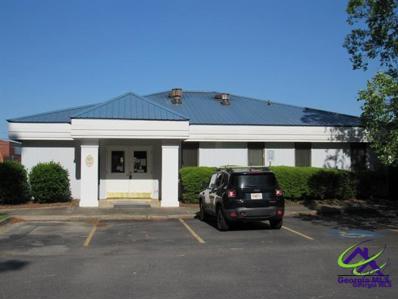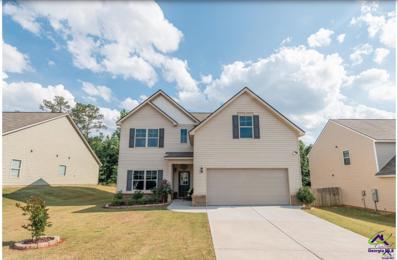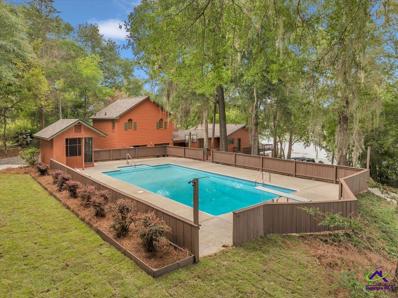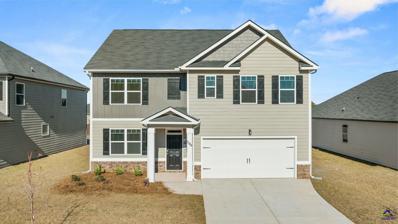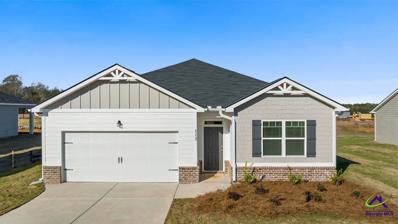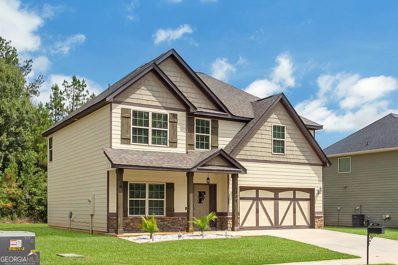Perry GA Homes for Rent
$169,900
621 Cooper Street Perry, GA 31069
- Type:
- Single Family
- Sq.Ft.:
- 1,377
- Status:
- Active
- Beds:
- 3
- Lot size:
- 0.3 Acres
- Year built:
- 1958
- Baths:
- 1.00
- MLS#:
- 10396867
- Subdivision:
- Woodland
ADDITIONAL INFORMATION
Adorable Perrydise home! Fenced yard, original paneling and character galore! Huge eat in kitchen with original vintage cabinets. Close to schools, shopping, restaurants and downtown! Huge sunroom with lots of windows and great grilling/patio deck! Don't miss this one!
$354,900
329 Waxmyrtle Way Perry, GA 31069
- Type:
- Single Family
- Sq.Ft.:
- 2,655
- Status:
- Active
- Beds:
- 5
- Lot size:
- 0.23 Acres
- Year built:
- 2021
- Baths:
- 3.00
- MLS#:
- 10390278
- Subdivision:
- Lake Forest
ADDITIONAL INFORMATION
Looking for a spacious and comfortable home in Perry? This charming residence, nestled on a quiet cul-de-sac street, offers both modern living and classic comfort. The spacious, open-concept living area is ideal for entertaining, featuring a formal dining space and a kitchen with a center island, breakfast bar, granite countertops, pantry, and breakfast area. A guest bedroom and full bathroom on the main level provide added convenience and flexibility, making it a great option for a home office if needed. Upstairs, you'll find four additional bedrooms, including the luxurious primary suite with a private bathroom featuring a garden tub, separate shower, and more. A bonus room on the second level offers endless possibilities, whether you're looking for a home gym, entertainment space, or even a sixth bedroom. Enjoy the privacy of your fenced-in backyard, complete with a covered patio for outdoor relaxation. Don't miss this opportunity to make this beautiful home yours! Schedule a showing today.
$305,150
807 Ivy Glen Drive Perry, GA 31069
Open House:
Monday, 11/25 10:00-5:00PM
- Type:
- Single Family-Detached
- Sq.Ft.:
- 1,746
- Status:
- Active
- Beds:
- 3
- Lot size:
- 0.36 Acres
- Baths:
- 2.00
- MLS#:
- 246015
- Subdivision:
- Ivy Glen
ADDITIONAL INFORMATION
- Type:
- Single Family-Detached
- Sq.Ft.:
- 2,315
- Status:
- Active
- Beds:
- 5
- Lot size:
- 0.22 Acres
- Baths:
- 4.00
- MLS#:
- 245940
- Subdivision:
- THE PRESERVE @ AGRICULTURAL VILLAGE
ADDITIONAL INFORMATION
- Type:
- Single Family
- Sq.Ft.:
- 2,173
- Status:
- Active
- Beds:
- 4
- Lot size:
- 0.22 Acres
- Baths:
- 3.00
- MLS#:
- 245937
- Subdivision:
- THE PRESERVE @ AGRICULTURAL VILLAGE
ADDITIONAL INFORMATION
$359,969
121 Champagne Drive Perry, GA 31069
- Type:
- Single Family
- Sq.Ft.:
- 2,011
- Status:
- Active
- Beds:
- 4
- Lot size:
- 0.34 Acres
- Baths:
- 2.00
- MLS#:
- 10383469
- Subdivision:
- The Tiffany South
ADDITIONAL INFORMATION
Come see this beautiful 4 bedroom, 2 bath home in The Tiffany South, the newest subdivision in Perry Georgia! The ELSA PLAN is all brick with EXCEPTIONAL construction crafted by Custom Homes by Jeff. This home features a GORGEOUS kitchen including beautiful cabinets, tile backsplash, granite countertops, stainless steel appliances, breakfast bar, and pantry! Tile floors in the kitchen, bathrooms, and laundry room. Engineered wood floors in the dining room, living room and hallway. The great room has a gas fireplace and coffered ceiling. Garden tub, tile shower, double vanity, and walk-in closet are features of the master suite. Front and rear covered porches. Exterior already selected. USDA Eligible. Lockbox when ready
$359,969
124 Champagne Drive Perry, GA 31069
- Type:
- Single Family
- Sq.Ft.:
- 2,011
- Status:
- Active
- Beds:
- 4
- Lot size:
- 0.28 Acres
- Baths:
- 2.00
- MLS#:
- 10383420
- Subdivision:
- The Tiffany South
ADDITIONAL INFORMATION
Come see this beautiful 4 bedroom, 2 bath home in The Tiffany South, the newest subdivision in Perry Georgia! The ELSA PLAN is all brick with EXCEPTIONAL construction crafted by Custom Homes by Jeff. This home features a GORGEOUS kitchen including beautiful cabinets, tile backsplash, granite countertops, stainless steel appliances, breakfast bar, and pantry! Tile floors in the kitchen, bathrooms, and laundry room. Engineered wood floors in the dining room, living room and hallway. The great room has a gas fireplace and coffered ceiling. Garden tub, tile shower, double vanity, and walk-in closet are features of the master suite. Front and rear covered porches. Exterior already selected. USDA Eligible. Lockbox when ready
$359,969
121 Champagne Drive Perry, GA 31069
- Type:
- Single Family-Detached
- Sq.Ft.:
- 2,011
- Status:
- Active
- Beds:
- 4
- Lot size:
- 0.34 Acres
- Baths:
- 2.00
- MLS#:
- 245919
- Subdivision:
- THE TIFFANY SOUTH
ADDITIONAL INFORMATION
$359,969
124 Champagne Drive Perry, GA 31069
- Type:
- Single Family-Detached
- Sq.Ft.:
- 2,011
- Status:
- Active
- Beds:
- 4
- Lot size:
- 0.28 Acres
- Baths:
- 2.00
- MLS#:
- 245918
- Subdivision:
- THE TIFFANY SOUTH
ADDITIONAL INFORMATION
$349,050
118 Champagne Drive Perry, GA 31069
- Type:
- Single Family
- Sq.Ft.:
- 1,950
- Status:
- Active
- Beds:
- 4
- Lot size:
- 0.28 Acres
- Baths:
- 2.00
- MLS#:
- 10383409
- Subdivision:
- The Tiffany South
ADDITIONAL INFORMATION
Visit this stunning 4 bedroom, 2 bathroom, 1950 square foot home in The Tiffany South, the newest subdivision in Perry Georgia! THE PALOMA PLAN is all brick with EXCEPTIONAL construction crafted by Custom Homes by Jeff. This home features a GORGEOUS kitchen including beautiful cabinets, tile backsplash, granite countertops, stainless steel appliances, breakfast bar, and pantry! Tile floors in the kitchen, laundry and bathrooms. There are engineered wood floors in the dining room, living room and hallway. The great room has a gas fireplace and coffered ceiling. Garden tub, tile shower, double vanity, and walk-in closet are features of the master suite. Front and rear covered porches. Exterior Package already USDA Eligible. Lockbox when ready
$349,050
205 Obsidian Drive Perry, GA 31069
- Type:
- Single Family
- Sq.Ft.:
- 1,950
- Status:
- Active
- Beds:
- 4
- Lot size:
- 0.28 Acres
- Baths:
- 2.00
- MLS#:
- 10383395
- Subdivision:
- The Tiffany South
ADDITIONAL INFORMATION
Visit this stunning 4 bedroom, 2 bathroom, 1950 square foot home in The Tiffany South, the newest subdivision in Perry Georgia! THE PALOMA PLAN is all brick with EXCEPTIONAL construction crafted by Custom Homes by Jeff. This home features a GORGEOUS kitchen including beautiful cabinets, tile backsplash, granite countertops, stainless steel appliances, breakfast bar, and pantry! Tile floors in the kitchen, laundry and bathrooms. There are engineered wood floors in the dining room, living room and hallway. The great room has a gas fireplace and coffered ceiling. Garden tub, tile shower, double vanity, and walk-in closet are features of the master suite. Front and rear covered porches. Exterior Package already USDA Eligible. Lockbox when ready
$1,250,000
1932 Marshallville Road Perry, GA 31069
- Type:
- Land
- Sq.Ft.:
- n/a
- Status:
- Active
- Beds:
- n/a
- Lot size:
- 57.36 Acres
- Baths:
- MLS#:
- 10383405
- Subdivision:
- NONE
ADDITIONAL INFORMATION
This prime property situated less than 5 minutes from major interstate 75, 15 Minutes from Robins Airforce Base and conveniently accessible to downtown Perry. Offers significant potential for residential development making it an excellent opportunity for investors looking to capitalize on growth in a desirable Georgia location.
$349,050
205 Obsidian Drive Perry, GA 31069
- Type:
- Single Family-Detached
- Sq.Ft.:
- 1,950
- Status:
- Active
- Beds:
- 4
- Lot size:
- 0.28 Acres
- Baths:
- 2.00
- MLS#:
- 245913
- Subdivision:
- THE TIFFANY SOUTH
ADDITIONAL INFORMATION
$349,050
118 Champagne Drive Perry, GA 31069
- Type:
- Single Family-Detached
- Sq.Ft.:
- 1,950
- Status:
- Active
- Beds:
- 4
- Lot size:
- 0.28 Acres
- Baths:
- 2.00
- MLS#:
- 245910
- Subdivision:
- THE TIFFANY SOUTH
ADDITIONAL INFORMATION
$329,900
204 Silverside Dr Perry, GA 31069
- Type:
- Single Family
- Sq.Ft.:
- 2,001
- Status:
- Active
- Beds:
- 3
- Lot size:
- 0.32 Acres
- Year built:
- 2023
- Baths:
- 2.00
- MLS#:
- 10382603
- Subdivision:
- Greystone
ADDITIONAL INFORMATION
Welcome to a home that effortlessly combines convenience, style, and comfort. This 3 bedroom, 2 bathroom home is located just minutes from downtown, you'll enjoy easy access to the city's amenities while benefiting from a serene and friendly neighborhood. The master bedroom features a convenient connection to the laundry room, making chores a breeze. Plus, it includes beautifully designed built-ins for optimal closet organization. The property boasts a well-maintained yard, perfect for outdoor activities or simply relaxing. Experience peace and tranquility in a great, quiet neighborhood, ideal for families or anyone seeking a calm retreat from the hustle and bustle. Don't miss this opportunity to own a home that combines stylish upgrades with a fantastic location. Schedule a viewing today!
$950,000
2327 N Hwy 41 Perry, GA 31069
- Type:
- Single Family
- Sq.Ft.:
- 1,556
- Status:
- Active
- Beds:
- 3
- Lot size:
- 23.2 Acres
- Year built:
- 1988
- Baths:
- 2.00
- MLS#:
- 10381359
- Subdivision:
- Weatherby
ADDITIONAL INFORMATION
This charming ranch-style home at 2327 N Hwy 41 in beautiful Perry, GA, boasts an impressive array of outdoor amenities, including a new deck, several patios, an inviting swimming pool, multiple outbuildings, a pavilion gazebo, a stone fire pit, and, of course, a hot tub. With these features, boredom is simply not an option in the spacious yard. Enjoy the privacy afforded by the fencing surrounding the attractively landscaped yard, as well as the serene creek flowing alongside the property. The breezy front porch offers a lovely space to unwind with family or neighbors while taking in the beautiful surroundings. As you step inside, you'll find a living space that matches the yard's beauty. The hardwood flooring throughout creates a stunning first impression that never fades. The kitchen, which opens seamlessly to the living room, serves as the heart of the home. Here, exceptional granite countertops offer ample space for cooking delightful meals. The classic island layout provides a wraparound workspace, making the eat-in kitchen perfect for quick meals and snacks, while the generous pantry ensures that counters remain clutter-free. The ensuite primary bedroom sets the tone for a refreshing start to the day, while the tranquil additional bedrooms are ready for your personal touch. A detached garage adds extra space for landscaping or storage near the living quarters. The various outbuildings can serve their original purpose or be transformed into versatile flex spaces. Situated on 23 acres, this home holds immense potential for whatever you envision!
- Type:
- Single Family
- Sq.Ft.:
- 650
- Status:
- Active
- Beds:
- 2
- Lot size:
- 0.18 Acres
- Year built:
- 1945
- Baths:
- 1.00
- MLS#:
- 7459032
ADDITIONAL INFORMATION
Investors delight. Could be a complete renovation or a tear town
$950,000
2327 N 41 Highway Perry, GA 31069
- Type:
- Single Family-Detached
- Sq.Ft.:
- 1,556
- Status:
- Active
- Beds:
- 3
- Lot size:
- 23.2 Acres
- Year built:
- 1936
- Baths:
- 2.00
- MLS#:
- 245821
ADDITIONAL INFORMATION
- Type:
- Single Family
- Sq.Ft.:
- 2,315
- Status:
- Active
- Beds:
- 5
- Lot size:
- 0.27 Acres
- Year built:
- 2024
- Baths:
- 3.00
- MLS#:
- 176678
- Subdivision:
- The Preserve @ Agricultural Village
ADDITIONAL INFORMATION
$595,000
1601 Macon Road Perry, GA 31069
- Type:
- General Commercial
- Sq.Ft.:
- 2,354
- Status:
- Active
- Beds:
- n/a
- Lot size:
- 0.92 Acres
- Baths:
- MLS#:
- 245815
ADDITIONAL INFORMATION
$332,580
215 Tyndall Way Perry, GA 31069
- Type:
- Single Family-Detached
- Sq.Ft.:
- 2,410
- Status:
- Active
- Beds:
- 4
- Lot size:
- 0.21 Acres
- Baths:
- 3.00
- MLS#:
- 245767
- Subdivision:
- Longbridge
ADDITIONAL INFORMATION
$403,800
115 S Lake Drive Perry, GA 31069
- Type:
- Single Family-Detached
- Sq.Ft.:
- 2,504
- Status:
- Active
- Beds:
- 4
- Lot size:
- 0.79 Acres
- Year built:
- 1945
- Baths:
- 3.00
- MLS#:
- 245764
ADDITIONAL INFORMATION
$306,350
421 Harrow Drive Perry, GA 31069
- Type:
- Single Family-Detached
- Sq.Ft.:
- 2,511
- Status:
- Active
- Beds:
- 5
- Lot size:
- 0.25 Acres
- Baths:
- 3.00
- MLS#:
- 245737
- Subdivision:
- THE PRESERVE @ AGRICULTURAL VILLAGE
ADDITIONAL INFORMATION
$281,965
424 Harrow Drive Perry, GA 31069
- Type:
- Single Family-Detached
- Sq.Ft.:
- 1,864
- Status:
- Active
- Beds:
- 4
- Lot size:
- 0.25 Acres
- Baths:
- 2.00
- MLS#:
- 245739
- Subdivision:
- THE PRESERVE @ AGRICULTURAL VILLAGE
ADDITIONAL INFORMATION
$299,900
308 Dog Fennel Lane Perry, GA 31069
- Type:
- Single Family
- Sq.Ft.:
- 2,162
- Status:
- Active
- Beds:
- 4
- Lot size:
- 0.17 Acres
- Year built:
- 2017
- Baths:
- 3.00
- MLS#:
- 10378051
- Subdivision:
- Lake Forest Estates
ADDITIONAL INFORMATION
Welcome to this stunning 4-bedroom, 2.5-bath craftsman-style home located in the heart of Lake Forest, a family-friendly neighborhood. The exterior boasts charming hardy plank, cedar shakes and stone accents, ensuring this home catches your eye the moment you arrive. The home is complimented by a spacious double garage and an easy to maintain lawn. Step inside to a spacious foyer that opens to an elegant dining room with coffered ceilings and custom trim, perfect for hosting gatherings. The open floor plan seamlessly connects the kitchen to the family room, providing an inviting space for entertaining. The kitchen features granite countertops, a large island, and modern appliances, offering both style and functionality. Luxury vinyl plank (LVP) flooring runs throughout the main level, where you'll also find a convenient laundry room and a half bath. Upstairs, the large master suite awaits offering a peaceful retreat, complete with a spacious en-suite bathroom. Three additional bedrooms and another full bathroom provide ample space for family or guests. Step to the back yard to enjoy a lovely covered back patio overlooking a private backyard, ideal for relaxing and entertaining. With fresh renovations, this home is move in ready and offers everything you need for comfortable living.

The data relating to real estate for sale on this web site comes in part from the Broker Reciprocity Program of Georgia MLS. Real estate listings held by brokerage firms other than this broker are marked with the Broker Reciprocity logo and detailed information about them includes the name of the listing brokers. The broker providing this data believes it to be correct but advises interested parties to confirm them before relying on them in a purchase decision. Copyright 2024 Georgia MLS. All rights reserved.
Price and Tax History when not sourced from FMLS are provided by public records. Mortgage Rates provided by Greenlight Mortgage. School information provided by GreatSchools.org. Drive Times provided by INRIX. Walk Scores provided by Walk Score®. Area Statistics provided by Sperling’s Best Places.
For technical issues regarding this website and/or listing search engine, please contact Xome Tech Support at 844-400-9663 or email us at [email protected].
License # 367751 Xome Inc. License # 65656
[email protected] 844-400-XOME (9663)
750 Highway 121 Bypass, Ste 100, Lewisville, TX 75067
Information is deemed reliable but is not guaranteed.

The data relating to real estate for sale on this web site comes in part from the Internet Data Exchange (IDX) program of the Mid GA MLS. Real estate listings held by brokerage firms other than Xome are marked with the listing broker's name and detailed information about such listings includes the name of the listing broker. IDX information is provided exclusively for consumers' personal, non-commercial use, and may not be used for any purpose other than to identify prospective properties consumers may be interested in purchasing. Any use of search facilities of data on this site, other than by a consumer looking to buy, sell or lease real estate is prohibited. Data is deemed reliable but is not guaranteed accurate by the MID GA MLS. The broker providing this data believes them to be correct, but advises interested parties to confirm them before relying on them in a purchase or lease decision. Copyright 2024 Mid GA MLS. All rights reserved.
Perry Real Estate
The median home value in Perry, GA is $215,600. This is higher than the county median home value of $211,500. The national median home value is $338,100. The average price of homes sold in Perry, GA is $215,600. Approximately 59.75% of Perry homes are owned, compared to 31.43% rented, while 8.82% are vacant. Perry real estate listings include condos, townhomes, and single family homes for sale. Commercial properties are also available. If you see a property you’re interested in, contact a Perry real estate agent to arrange a tour today!
Perry, Georgia 31069 has a population of 20,227. Perry 31069 is less family-centric than the surrounding county with 30.91% of the households containing married families with children. The county average for households married with children is 32.07%.
The median household income in Perry, Georgia 31069 is $62,789. The median household income for the surrounding county is $70,313 compared to the national median of $69,021. The median age of people living in Perry 31069 is 36.8 years.
Perry Weather
The average high temperature in July is 92.3 degrees, with an average low temperature in January of 34.6 degrees. The average rainfall is approximately 46.3 inches per year, with 0.3 inches of snow per year.
