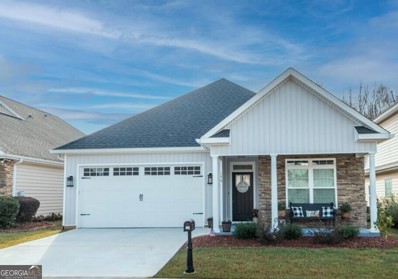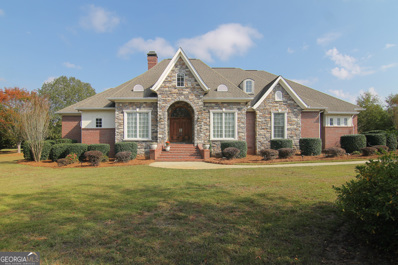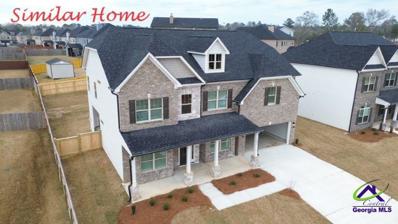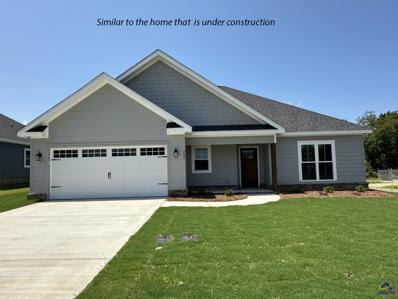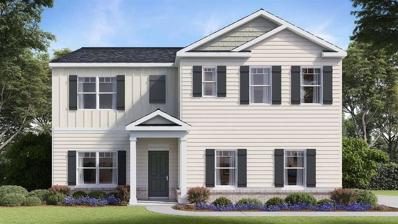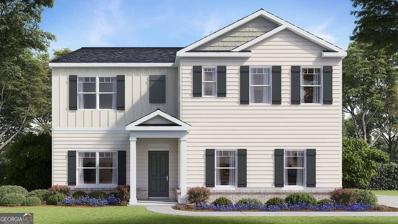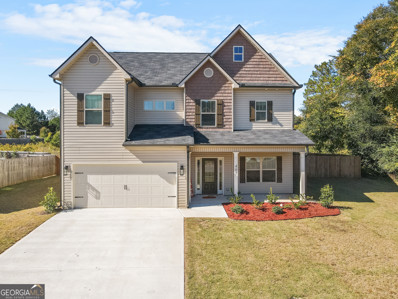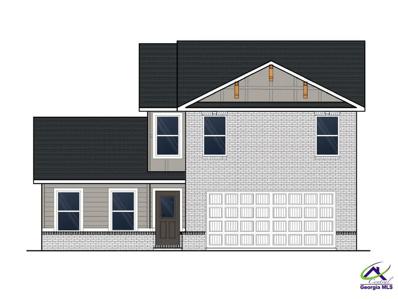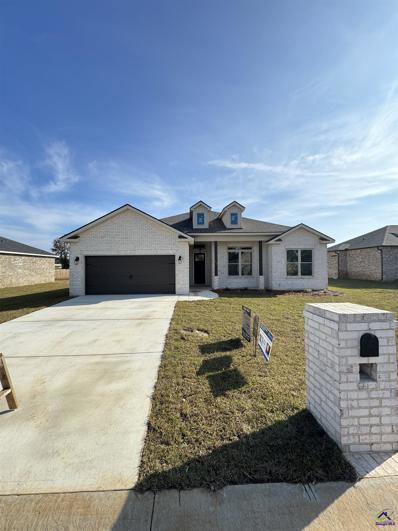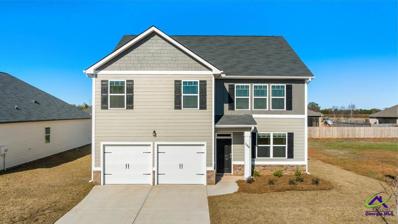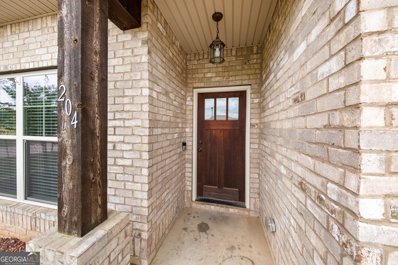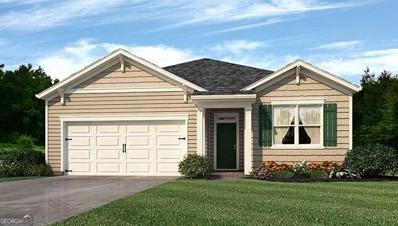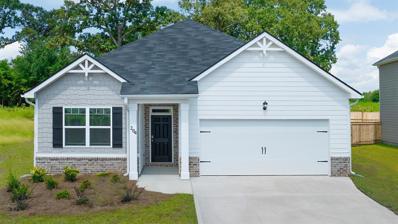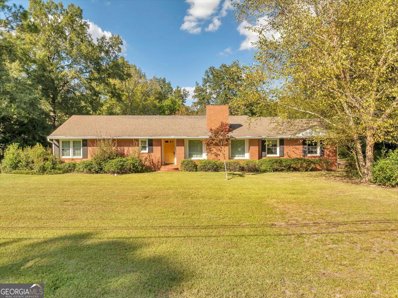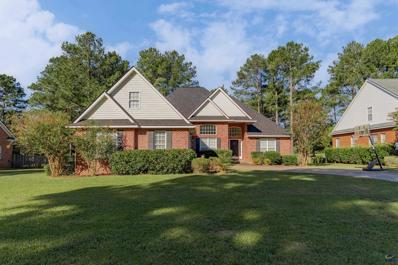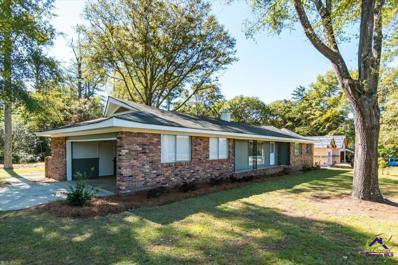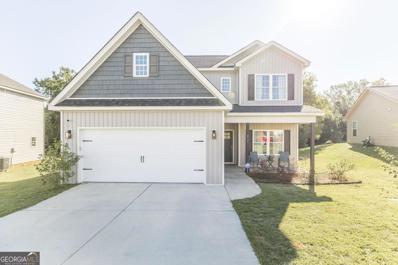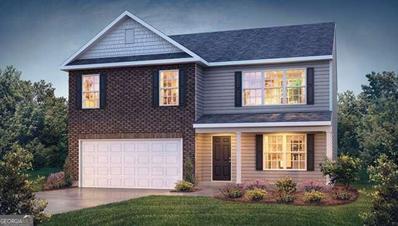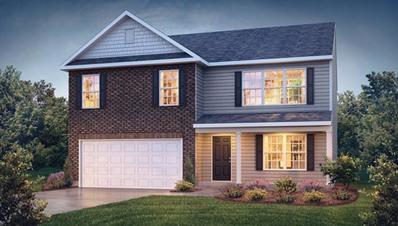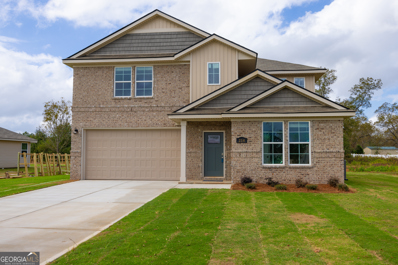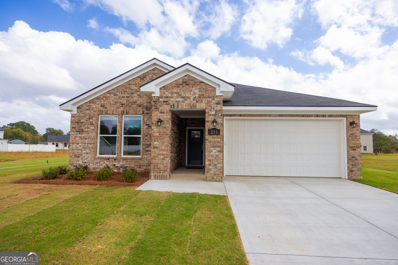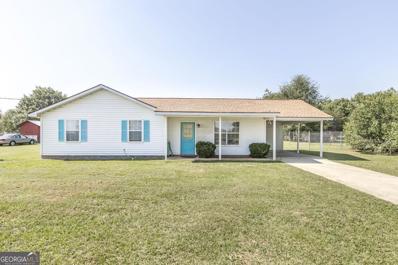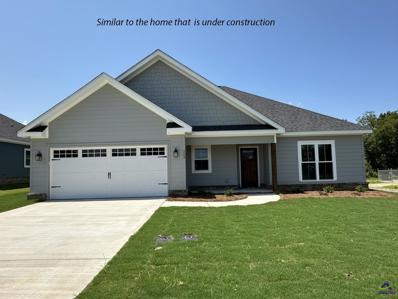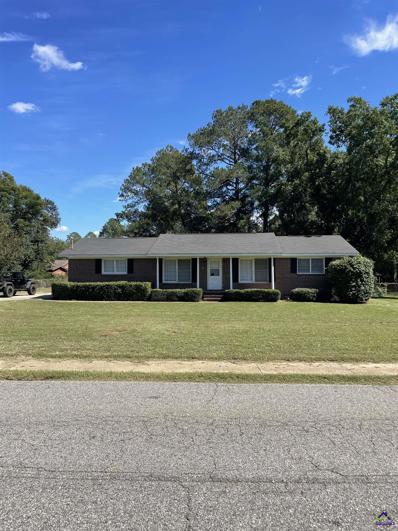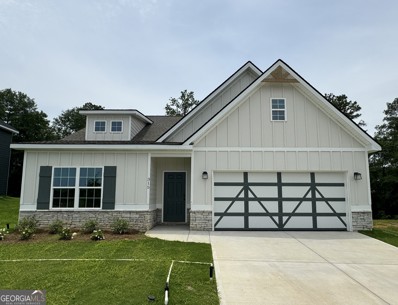Perry GA Homes for Rent
- Type:
- Single Family
- Sq.Ft.:
- 1,910
- Status:
- Active
- Beds:
- 3
- Lot size:
- 0.1 Acres
- Year built:
- 2023
- Baths:
- 2.00
- MLS#:
- 10405436
- Subdivision:
- Live Oak Landing @ Houston Springs
ADDITIONAL INFORMATION
Welcome To This Beauty That Is Better Than Brand New Located In the 55+ Golf Course Community of Live Oak @ Houston Springs! Custom Built in 2023, 3 Bedroom, 2 Bath, 1910 SQFT, Custom Wood Cabinets with Granite Countertops, Island with Breakfast Area, Stainless Steel Appliances, Formal Dining Area, Luxury Vinyl Plank Throughout with Tile in the Bathrooms, Spacious Size Rooms, Master Bedroom has a Sitting Room/Sunroom Overlooking the Backyard, Shower in the Master Bathroom, Upgraded Bathroom Fixtures, Plantation Shutters Throughout on the Windows, Vertical Vinyl Siding on the Exterior, and a Covered Porch With A Relaxing View of the Woods. The Amenities include a Golf Course, Clubhouse for Social Gatherings, Fitness Facilities, Community Pool, Tennis Court, and Maintained Grounds. This is the Perfect Place to Call Home!
$695,000
226 Walton Chase Perry, GA 31069
- Type:
- Single Family
- Sq.Ft.:
- 3,382
- Status:
- Active
- Beds:
- 5
- Lot size:
- 3.17 Acres
- Year built:
- 2008
- Baths:
- 6.00
- MLS#:
- 10404271
- Subdivision:
- The Farm
ADDITIONAL INFORMATION
This stunning custom-built home, nestled on over 3 acres, offers the epitome of luxury living. Currently occupied by the original owner, this property boasts soaring ceilings, abundant natural light, and an inviting floor plan. Five bedrooms, each with an attached bathroom, provide ultimate comfort and privacy. The gourmet kitchen, a chef's dream, features ample cabinetry and a built-in refrigerator and freezer. Additional kitchen features include in-wall oven, microwave and warming drawer and a center island with smooth surface cooktop. The elegant owner's suite is a true retreat, offering a spacious bedroom, a luxurious en-suite bathroom with a jetted tub and walk-in shower, and private access to the back porch. The expansive fifth bedroom upstairs offers endless possibilities, perfect for a home office, gym, or entertainment room. The serene backyard, ideal for outdoor entertaining or simply relaxing, complements the home's luxurious interior. A three-car garage and a detached workshop provide ample storage space for vehicles and hobbies. Conveniently located just minutes from I-75 and the regional airport, this exceptional home offers the perfect blend of tranquility and accessibility. Don't miss this rare opportunity to own a truly remarkable property. Schedule a private showing today!
$445,900
602 Beaver Court Perry, GA 31069
- Type:
- Single Family-Detached
- Sq.Ft.:
- 3,222
- Status:
- Active
- Beds:
- 4
- Lot size:
- 1.34 Acres
- Baths:
- 4.00
- MLS#:
- 246556
- Subdivision:
- Wooden Nickel
ADDITIONAL INFORMATION
$286,425
101 Saraland Trail Perry, GA 31069
- Type:
- Single Family-Detached
- Sq.Ft.:
- 1,675
- Status:
- Active
- Beds:
- 3
- Lot size:
- 0.18 Acres
- Baths:
- 2.00
- MLS#:
- 246548
- Subdivision:
- SUGAR CREEK
ADDITIONAL INFORMATION
$310,320
426 Harrow Drive Perry, GA 31069
- Type:
- Single Family
- Sq.Ft.:
- 2,511
- Status:
- Active
- Beds:
- 5
- Lot size:
- 0.18 Acres
- Year built:
- 2024
- Baths:
- 3.00
- MLS#:
- 7477756
- Subdivision:
- The Preserve At Agricultural Village
ADDITIONAL INFORMATION
Perry's only swim cabana community! Located just minutes from I-75, downtown Perry and top-rated Houston County schools! The Preserve At Agricultural Village is close in while still maintaining its quiet rural charm. The spacious Hayden plan offers a first floor flex space that could be a dedicated home office or formal dining room. A guest bedroom with full bath, central family room and open kitchen with extended island complete the main level. Upstairs features a generous primary suite and a secondary living room perfect for family movie nights. This home is appointed with stylish gray kitchen and bath cabinetry. And you will never be too far from home with Home Is Connected. Your new home is built with an industry leading suite of smart home products that keep you connected with the people and place you value most. Photos used for illustrative purposes and do not depict actual home.
- Type:
- Single Family
- Sq.Ft.:
- 2,511
- Status:
- Active
- Beds:
- 5
- Lot size:
- 0.18 Acres
- Year built:
- 2024
- Baths:
- 3.00
- MLS#:
- 10403038
- Subdivision:
- The Preserve At Agricultural Village
ADDITIONAL INFORMATION
Perry's only swim cabana community! Located just minutes from I-75, downtown Perry and top-rated Houston County schools! The Preserve At Agricultural Village is close in while still maintaining its quiet rural charm. The spacious Hayden plan offers a first floor flex space that could be a dedicated home office or formal dining room. A guest bedroom with full bath, central family room and open kitchen with extended island complete the main level. Upstairs features a generous primary suite and a secondary living room perfect for family movie nights. This home is appointed with stylish gray kitchen and bath cabinetry. And you will never be too far from home with Home Is Connected. Your new home is built with an industry leading suite of smart home products that keep you connected with the people and place you value most. Photos used for illustrative purposes and do not depict actual home.
- Type:
- Single Family
- Sq.Ft.:
- 2,472
- Status:
- Active
- Beds:
- 4
- Lot size:
- 0.22 Acres
- Year built:
- 2024
- Baths:
- 3.00
- MLS#:
- 10400451
- Subdivision:
- Langston
ADDITIONAL INFORMATION
$5,000 in seller-paid closing costs and gorgeous lake views make this home an incredible opportunity! This 4-bedroom, 3-bathroom property, completed in April 2024 and lightly lived in since August 2024, features 2,474 sq. ft. of modern living space. A guest room and full bathroom on the main floor provide flexibility, while the split bedroom plan upstairs gives the primary suite extra privacy. Additional features include stainless steel appliances, a stained and sealed privacy fence with dual gates, a covered patio, and custom blinds throughout. Situated on the largest lot in the cul-de-sac, this home includes a fresh garden, no HOA, and a 14-month home warranty. Built by CMD Homes, featuring the Jameson Floor Plan.
$313,490
220 Rusty Plow Lane Perry, GA 31069
- Type:
- Single Family
- Sq.Ft.:
- 2,345
- Status:
- Active
- Beds:
- 4
- Lot size:
- 0.17 Acres
- Baths:
- 4.00
- MLS#:
- 246452
- Subdivision:
- THE PRESERVE @ AGRICULTURAL VILLAGE
ADDITIONAL INFORMATION
- Type:
- Single Family-Detached
- Sq.Ft.:
- 1,760
- Status:
- Active
- Beds:
- 4
- Lot size:
- 0.24 Acres
- Baths:
- 2.00
- MLS#:
- 246416
- Subdivision:
- Legacy Park
ADDITIONAL INFORMATION
$303,650
432 Harrow Drive Perry, GA 31069
- Type:
- Single Family-Detached
- Sq.Ft.:
- 2,533
- Status:
- Active
- Beds:
- 5
- Lot size:
- 0.25 Acres
- Baths:
- 3.00
- MLS#:
- 246413
- Subdivision:
- THE PRESERVE @ AGRICULTURAL VILLAGE
ADDITIONAL INFORMATION
$330,000
204 Rusty Plow Lane Perry, GA 31069
- Type:
- Single Family
- Sq.Ft.:
- 1,583
- Status:
- Active
- Beds:
- 3
- Lot size:
- 0.18 Acres
- Year built:
- 2019
- Baths:
- 2.00
- MLS#:
- 10399636
- Subdivision:
- None
ADDITIONAL INFORMATION
Introducing a stunning 4-sided brick ranch home with 3 bedrooms and 2 baths. Step into the fenced-in backyard with a spacious screened porch. The upgraded kitchen features a large island, granite countertops, and a pantry. The great room is spacious, with hardwood floors and a gas log fireplace. Located in a quiet subdivision, this home is conveniently near schools and shopping centers. Call now to schedule your private viewing today! The seller is open to negotiation
$270,750
428 Harrow Drive Perry, GA 31069
- Type:
- Single Family
- Sq.Ft.:
- n/a
- Status:
- Active
- Beds:
- 3
- Lot size:
- 0.25 Acres
- Year built:
- 2024
- Baths:
- 2.00
- MLS#:
- 10400869
- Subdivision:
- The Preserve At Agricultural Village
ADDITIONAL INFORMATION
The Aria is a beautiful one story home located on a flat lot! Now available in Perry's only swim cabana community! Located just minutes from I-75, downtown Perry and top-rated Houston County schools Enjoy open concept living in this incredible ranch design. Gather round the chef inspired kitchen that flows into the family room and a casual dining area where friends and family can linger. Stylish white cabinets throughout. Escape to a private bedroom suite with spa-like bath, spacious secondary bedrooms invite natural light and features plenty of extra storage. And you will never be too far from home with Home Is Connected. Your new home is built with an industry leading suite of smart home products that keep you connected with the people and place you value most. Photos used for illustrative purposes and do not depict actual home.
$270,750
428 Harrow Drive Perry, GA 31069
- Type:
- Single Family
- Sq.Ft.:
- 1,618
- Status:
- Active
- Beds:
- 3
- Lot size:
- 0.25 Acres
- Year built:
- 2024
- Baths:
- 2.00
- MLS#:
- 7474393
- Subdivision:
- The Preserve at Agricultural Village
ADDITIONAL INFORMATION
The Aria is a beautiful one story home located on a flat lot! Now available in Perry's only swim cabana community! Located just minutes from I-75, downtown Perry and top-rated Houston County schools Enjoy open concept living in this incredible ranch design. Gather round the chef inspired kitchen that flows into the family room and a casual dining area where friends and family can linger. Stylish white cabinets throughout. Escape to a private bedroom suite with spa-like bath, spacious secondary bedrooms invite natural light and features plenty of extra storage. And you will never be too far from home with Home Is Connected. Your new home is built with an industry leading suite of smart home products that keep you connected with the people and place you value most. Photos used for illustrative purposes and do not depict actual home.
- Type:
- Single Family
- Sq.Ft.:
- 1,654
- Status:
- Active
- Beds:
- 3
- Lot size:
- 0.75 Acres
- Year built:
- 1950
- Baths:
- 2.00
- MLS#:
- 10402441
- Subdivision:
- Davis
ADDITIONAL INFORMATION
ll brick classic beauty on 3/4acres in lovely Perrydise. You will love this enormous beautiful kitchen! Ride your golf cart to downtown Perry. Super convenient to schools, shopping, restaurants, hospital and I-75.Huge yard with a nice patio for grilling out. Home features hardwood flooring, painted wood paneling, dressing area in hall bath, extra large laundry room and large pantry. Lots of updates and stainless appliance! Make it your own before the holidays!
$358,000
307 Idle Pines Drive Perry, GA 31069
- Type:
- Single Family-Detached
- Sq.Ft.:
- 2,433
- Status:
- Active
- Beds:
- 4
- Lot size:
- 0.51 Acres
- Year built:
- 1924
- Baths:
- 4.00
- MLS#:
- 246381
- Subdivision:
- NORTHHAMPTON
ADDITIONAL INFORMATION
$235,000
1308 Rodgers Street Perry, GA 31069
- Type:
- Single Family-Detached
- Sq.Ft.:
- 1,548
- Status:
- Active
- Beds:
- 3
- Lot size:
- 0.54 Acres
- Year built:
- 1955
- Baths:
- 2.00
- MLS#:
- 246369
- Subdivision:
- GLENDALE
ADDITIONAL INFORMATION
$259,900
411 Haddenham Court Perry, GA 31069
- Type:
- Single Family
- Sq.Ft.:
- 1,606
- Status:
- Active
- Beds:
- 3
- Lot size:
- 0.16 Acres
- Year built:
- 2022
- Baths:
- 3.00
- MLS#:
- 10397606
- Subdivision:
- Sutton Place
ADDITIONAL INFORMATION
This comfortable and cozy home could just be perfect for you. Open plan downstairs features granite countertops in the kitchen with white cabinets, a small island and stainless steel appliances, a separate dining room, drop zone with cubbies and 1/2 bath. Entire main floor has LVP. Upstairs features all 3 bedrooms, 2 baths and laundry room. Primary suite has a large walk-in closet and the bath has a custom tiled shower. There is also a 14 x 16 attic for storage. This home has covered front and back porches and a private backyard and is just waiting for you.
$303,650
432 Harrow Drive Perry, GA 31069
- Type:
- Single Family
- Sq.Ft.:
- n/a
- Status:
- Active
- Beds:
- 3
- Lot size:
- 0.25 Acres
- Year built:
- 2024
- Baths:
- 2.00
- MLS#:
- 10398925
- Subdivision:
- The Preserve At Agricultural Village
ADDITIONAL INFORMATION
Swimming is Included!!! Perry's only swim cabana community. Located just minutes from I-75, downtown Perry and top-rated Houston County schools. The Preserve At Agricultural Village is close in while still maintaining its quiet rural charm. Talk about big bedrooms! The Chelsea has an expansive primary suite and oversized closet! The main level has a full bath and versatile bedroom that would make the perfect office or guest suite. The central family room opens to a spacious breakfast area and kitchen. In addition to the expansive primary suite, the upstairs features generous secondary bedrooms and a convenient laundry room. This home is appointed with stylish gray kitchen and bath cabinetry. And you will never be too far from home with Home Is Connected. Your new home is built with an industry leading suite of smart home products that keep you connected with the people and place you value most. Photos used for illustrative purposes and do not depict actual home.
$303,650
432 Harrow Drive Perry, GA 31069
- Type:
- Single Family
- Sq.Ft.:
- 2,533
- Status:
- Active
- Beds:
- 5
- Lot size:
- 0.25 Acres
- Year built:
- 2024
- Baths:
- 3.00
- MLS#:
- 7472649
- Subdivision:
- The Preserve at Agricultural Village
ADDITIONAL INFORMATION
Swimming is Included!!! Perry's only swim cabana community. Located just minutes from I-75, downtown Perry and top-rated Houston County schools. The Preserve At Agricultural Village is close in while still maintaining its quiet rural charm. Talk about big bedrooms! The Chelsea has an expansive primary suite and oversized closet! The main level has a full bath and versatile bedroom that would make the perfect office or guest suite. The central family room opens to a spacious breakfast area and kitchen. In addition to the expansive primary suite, the upstairs features generous secondary bedrooms and a convenient laundry room. This home is appointed with stylish gray kitchen and bath cabinetry. And you will never be too far from home with Home Is Connected. Your new home is built with an industry leading suite of smart home products that keep you connected with the people and place you value most. Photos used for illustrative purposes and do not depict actual home.
$349,840
214 Ivy Glen Drive Perry, GA 31069
- Type:
- Single Family
- Sq.Ft.:
- 2,500
- Status:
- Active
- Beds:
- 5
- Lot size:
- 0.41 Acres
- Year built:
- 2024
- Baths:
- 3.00
- MLS#:
- 10394788
- Subdivision:
- Ivy Glen
ADDITIONAL INFORMATION
Evermore Homes presents the "Radiance Craftsmen" Floor Plan to Ivy Glen Subdivision. This new construction home offers a split 2 story floor plan with covered rear patio. LVP flooring in the living areas, carpet in the bedrooms, and stained hardwood treads on the stairs.. This home features a spacious kitchen which is open to the family room and the dining room making this area feel like the heart of the home. The kitchen overlooks the family area and includes Granite countertops, stainless steel Frigidaire appliances, large pantry closet and tons of counter space as well as an island with pendant lighting above. The impressive primary bedroom features a large walk-in closet located conveniently in the primary bathroom. The primary bath features double vanity and luxury tile shower. Make this house your home today!
$329,615
213 Ivy Glen Drive Perry, GA 31069
- Type:
- Single Family
- Sq.Ft.:
- 2,005
- Status:
- Active
- Beds:
- 4
- Lot size:
- 0.37 Acres
- Year built:
- 2024
- Baths:
- 2.00
- MLS#:
- 10394781
- Subdivision:
- Ivy Glen
ADDITIONAL INFORMATION
Evermore Homes presents the "Luna Traditional" Floor Plan to Ivy Glen Subdivision. This new construction home offers a split single story floor plan with covered rear patio. LVP throughout the home. This home features a spacious kitchen which is open to the great room and the dining room making this area feel like the heart of the home. The kitchen overlooks the family area and includes Quartz countertops, stainless steel Frigidaire appliances, large pantry closet and tons of counter space as well as an island with pendant lighting above. The impressive primary bedroom features a large walk-in closet located conveniently in the primary bathroom. The primary bath features double vanity and luxury tile shower. Make this house your home today!
$200,000
118 Toomer Road Perry, GA 31069
- Type:
- Single Family
- Sq.Ft.:
- 1,104
- Status:
- Active
- Beds:
- 3
- Lot size:
- 1 Acres
- Year built:
- 1990
- Baths:
- 2.00
- MLS#:
- 10394117
- Subdivision:
- None
ADDITIONAL INFORMATION
Modern 1-level home on 1-acre lot in serene country location! The 3 bedroom 2 bath layout features a spacious living room, kitchen/dining room combo and LVP flooring throughout (no carpet). The low maintenance exterior features a newer roof and vinyl siding. A great opportunity for a first time home buyer, investor or someone looking to downsize. Schedule your showing before it's too late!
$286,425
100 Nash Court Perry, GA 31069
- Type:
- Single Family-Detached
- Sq.Ft.:
- 1,675
- Status:
- Active
- Beds:
- 3
- Lot size:
- 0.21 Acres
- Baths:
- 2.00
- MLS#:
- 246258
- Subdivision:
- SUGAR CREEK
ADDITIONAL INFORMATION
- Type:
- Single Family-Detached
- Sq.Ft.:
- 1,586
- Status:
- Active
- Beds:
- 3
- Lot size:
- 0.56 Acres
- Year built:
- 1958
- Baths:
- 2.00
- MLS#:
- 246224
- Subdivision:
- OCHLAHATACHEE
ADDITIONAL INFORMATION
- Type:
- Single Family
- Sq.Ft.:
- 1,828
- Status:
- Active
- Beds:
- 3
- Lot size:
- 0.19 Acres
- Year built:
- 2024
- Baths:
- 2.00
- MLS#:
- 10391638
- Subdivision:
- Lake Forest
ADDITIONAL INFORMATION
A Hughston Community. Welcome to our Benton E Floorplan with 1828 SF of Open Living Space. This Single-Story plan Features, Entry Foyer, Spacious Great Room w/ Fireplace, Large Kitchen & Eating Area, 3 Bedrooms, 2 Baths, 2 Car Garage & 10x10 Covered Back Patio for Outdoor Entertaining. ***Ask about our Included Home Automation*** Open Concept with a Modern Flare! Cheerful & Bright Entry Foyer, Spacious Great Room with Trey Ceilings & Wood Burning Fireplace, Open Kitchen w/ Tons of Stylish Cabinetry, Granite Countertops, Tiled Backsplash & Stainless Appliances. Large Kitchen Island open to the Quaint Eating Area. Split Bedroom plan offers Large Owner's Suite conveniently tucked off Great Room. Owner's Suite offers tons of Natural Lighting and Trey Ceilings. Owner's Bath with Garden Tub, Separate Shower & Spacious Walk-in Closet. Additional Bedrooms are Light Filled with Ample Closet Space. Two Car Garage & Covered Rear Patio perfect for Outdoor Entertaining. Enjoy our durable Luxury Vinyl Plank Flooring throughout Main Living areas & Tons of Hughston Homes Included Features.

The data relating to real estate for sale on this web site comes in part from the Broker Reciprocity Program of Georgia MLS. Real estate listings held by brokerage firms other than this broker are marked with the Broker Reciprocity logo and detailed information about them includes the name of the listing brokers. The broker providing this data believes it to be correct but advises interested parties to confirm them before relying on them in a purchase decision. Copyright 2024 Georgia MLS. All rights reserved.
Price and Tax History when not sourced from FMLS are provided by public records. Mortgage Rates provided by Greenlight Mortgage. School information provided by GreatSchools.org. Drive Times provided by INRIX. Walk Scores provided by Walk Score®. Area Statistics provided by Sperling’s Best Places.
For technical issues regarding this website and/or listing search engine, please contact Xome Tech Support at 844-400-9663 or email us at [email protected].
License # 367751 Xome Inc. License # 65656
[email protected] 844-400-XOME (9663)
750 Highway 121 Bypass, Ste 100, Lewisville, TX 75067
Information is deemed reliable but is not guaranteed.
Perry Real Estate
The median home value in Perry, GA is $215,600. This is higher than the county median home value of $211,500. The national median home value is $338,100. The average price of homes sold in Perry, GA is $215,600. Approximately 59.75% of Perry homes are owned, compared to 31.43% rented, while 8.82% are vacant. Perry real estate listings include condos, townhomes, and single family homes for sale. Commercial properties are also available. If you see a property you’re interested in, contact a Perry real estate agent to arrange a tour today!
Perry, Georgia 31069 has a population of 20,227. Perry 31069 is less family-centric than the surrounding county with 30.91% of the households containing married families with children. The county average for households married with children is 32.07%.
The median household income in Perry, Georgia 31069 is $62,789. The median household income for the surrounding county is $70,313 compared to the national median of $69,021. The median age of people living in Perry 31069 is 36.8 years.
Perry Weather
The average high temperature in July is 92.3 degrees, with an average low temperature in January of 34.6 degrees. The average rainfall is approximately 46.3 inches per year, with 0.3 inches of snow per year.
