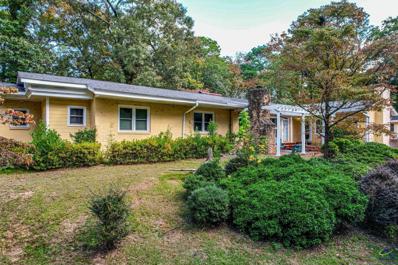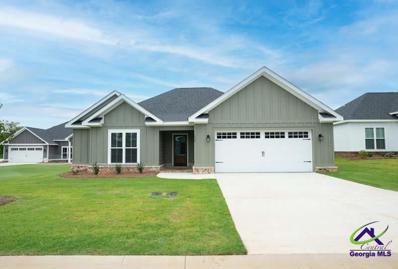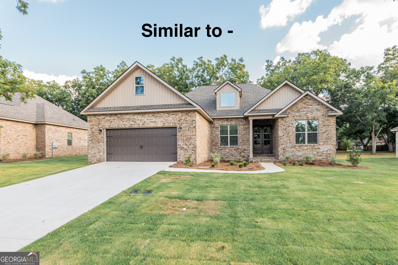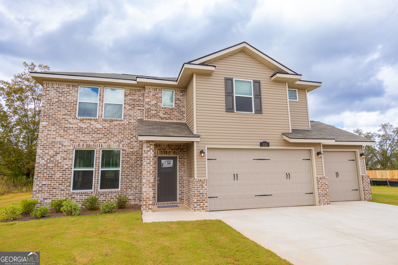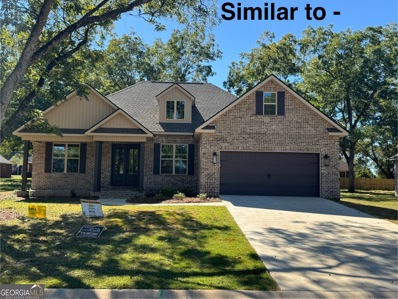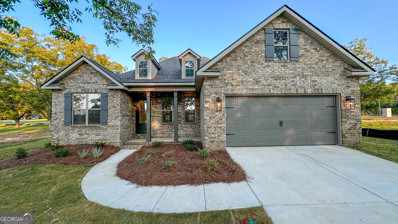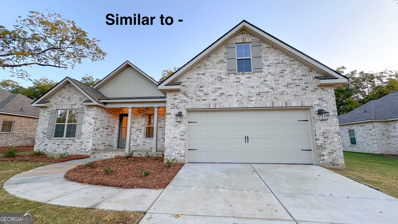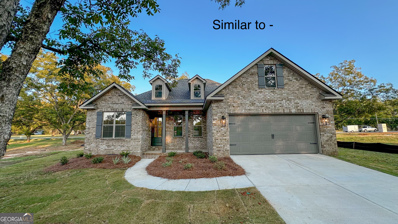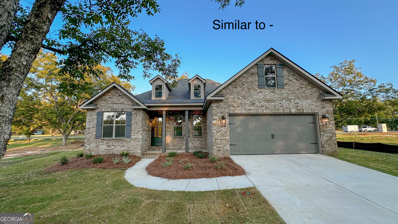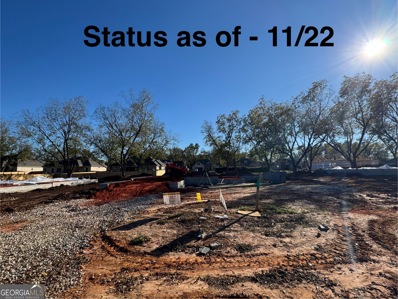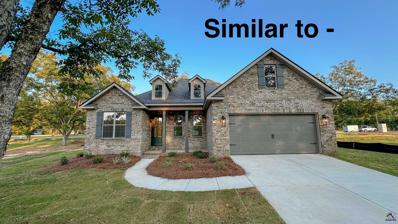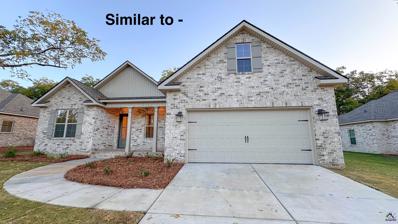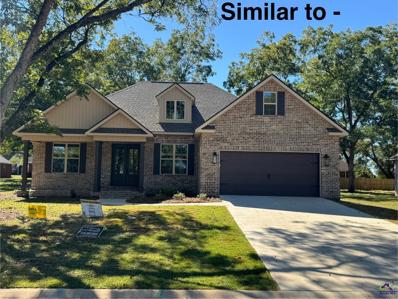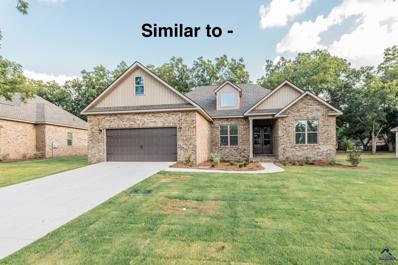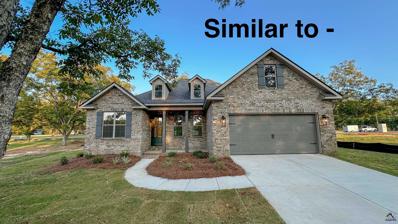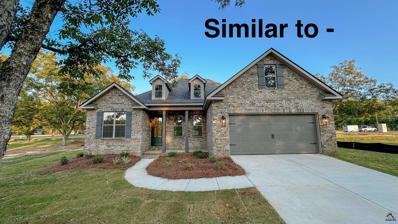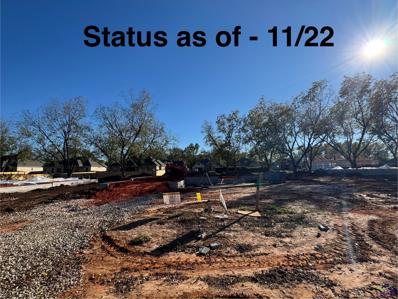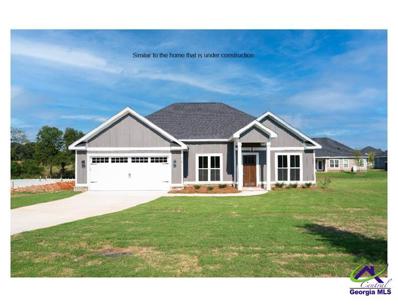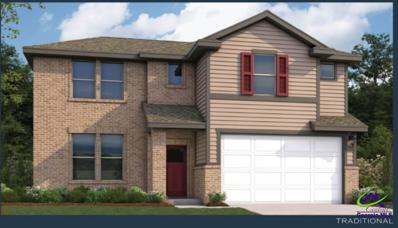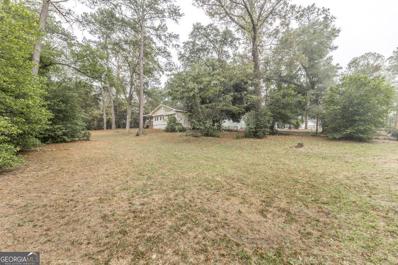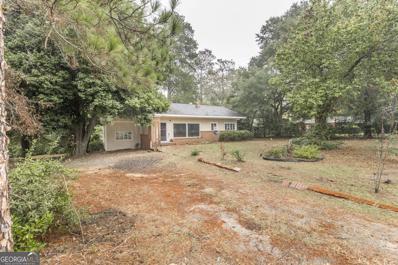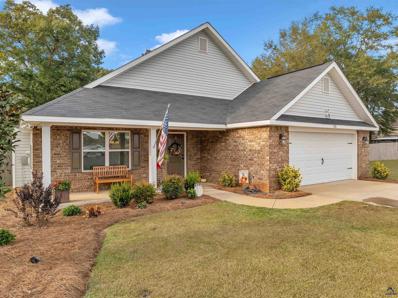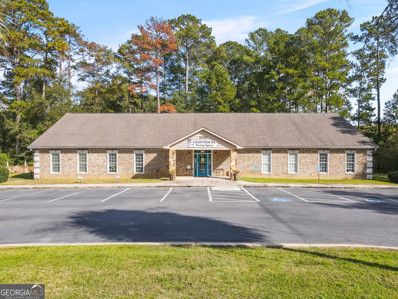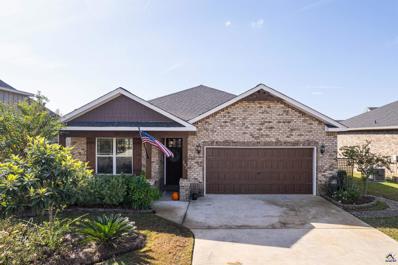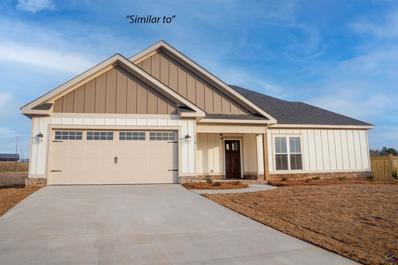Perry GA Homes for Rent
$445,000
610 Woodland Drive Perry, GA 31069
- Type:
- Single Family-Detached
- Sq.Ft.:
- 2,790
- Status:
- Active
- Beds:
- 4
- Lot size:
- 1.48 Acres
- Year built:
- 1975
- Baths:
- 2.00
- MLS#:
- 246734
- Subdivision:
- BROOKWOOD
ADDITIONAL INFORMATION
$294,276
102 Saraland Trail Perry, GA 31069
- Type:
- Single Family-Detached
- Sq.Ft.:
- 1,716
- Status:
- Active
- Beds:
- 3
- Lot size:
- 0.18 Acres
- Baths:
- 3.00
- MLS#:
- 246727
- Subdivision:
- SUGAR CREEK
ADDITIONAL INFORMATION
$342,785
201 Obsidian Drive Perry, GA 31069
- Type:
- Single Family
- Sq.Ft.:
- 1,915
- Status:
- Active
- Beds:
- 3
- Lot size:
- 0.28 Acres
- Baths:
- 2.00
- MLS#:
- 10409235
- Subdivision:
- The Tiffany South
ADDITIONAL INFORMATION
Visit this stunning 3 bedroom, 2 bathroom, 1915 square foot home in The Tiffany South, the newest subdivision in Perry Georgia! THE PALOMA PLAN is all brick with EXCEPTIONAL construction crafted by Custom Homes by Jeff. This home features a GORGEOUS kitchen including beautiful cabinets, tile backsplash, granite countertops, stainless steel appliances, breakfast bar, and pantry! Tile floors in the kitchen, laundry and bathrooms. There are engineered wood floors in the dining room, living room and hallway. The great room has a gas fireplace and coffered ceiling. Garden tub, tile shower, double vanity, and walk-in closet are features of the master suite. Front and rear covered porches. Exterior Package already USDA Eligible. Lockbox when ready
$334,089
220 Ivy Glen Drive Perry, GA 31069
- Type:
- Single Family
- Sq.Ft.:
- 2,115
- Status:
- Active
- Beds:
- 4
- Lot size:
- 0.46 Acres
- Year built:
- 2024
- Baths:
- 3.00
- MLS#:
- 10408924
- Subdivision:
- Ivy Glen
ADDITIONAL INFORMATION
Evermore Homes presents the "Stella Traditional" Floor Plan to Ivy Glen Subdivision. This new construction home offers a split 2 story floor plan with covered rear patio and additional 3rd car garage. LVP flooring in the living areas, Primary Bedroom, 4th Bedroom and carpet in Bedrooms 2 & 3. Stained hardwood treads on the stairs. 2" Faux wood Blinds throughout. This home features a spacious kitchen which is open to the family room and the dining room making this area feel like the heart of the home. The kitchen overlooks the family area and includes Granite countertops, stainless steel Frigidaire appliances including the Refrigerator, 2 pantry closets and tons of counter space as well as an island. The impressive primary bedroom with Tray ceiling features a large walk-in closet located conveniently in the primary bathroom. The primary bath features double vanity, shower w/glass door, and WC with comfort height raised toilet(also added in other bathrooms). Make this house with all the EXTRAS your home today!
$359,969
102 Obsidian Drive Perry, GA 31069
- Type:
- Single Family
- Sq.Ft.:
- 2,011
- Status:
- Active
- Beds:
- 4
- Lot size:
- 0.28 Acres
- Baths:
- 2.00
- MLS#:
- 10409278
- Subdivision:
- The Tiffany South
ADDITIONAL INFORMATION
Come see this beautiful 4 bedroom, 2 bath home in The Tiffany South, the newest subdivision in Perry Georgia! The ELSA PLAN is all brick with EXCEPTIONAL construction crafted by Custom Homes by Jeff. This home features a GORGEOUS kitchen including beautiful cabinets, tile backsplash, granite countertops, stainless steel appliances, breakfast bar, and pantry! Tile floors in the kitchen, bathrooms, and laundry room. Engineered wood floors in the dining room, living room and hallway. The great room has a gas fireplace and coffered ceiling. Garden tub, tile shower, double vanity, and walk-in closet are features of the master suite. Front and rear covered porches. Exterior already selected. USDA Eligible. Lockbox when ready
$358,179
120 Champagne Drive Perry, GA 31069
- Type:
- Single Family
- Sq.Ft.:
- 2,001
- Status:
- Active
- Beds:
- 4
- Lot size:
- 0.28 Acres
- Baths:
- 2.00
- MLS#:
- 10409264
- Subdivision:
- The Tiffany South
ADDITIONAL INFORMATION
You must see this 4 bedroom two bath home in The Tiffany South, the newest subdivision in Perry Georgia! The SOLESTE PLAN is all brick with EXCEPTIONAL construction crafted by Custom Homes by Jeff. This home features a GORGEOUS kitchen including beautiful cabinets, tile backsplash, granite countertops, stainless steel appliances, breakfast bar, and pantry! Tile floors in the kitchen, baths and laundry room. There are engineered wood floors in the dining room, living room and hallway. The great room has a gas fireplace and coffered ceiling. Garden tub, tile shower, double vanity, and walk-in closet are features of the master suite. Front and rear covered porches. Exterior package already selected. USDA Eligible. Lockbox when ready
$330,971
227 Obsidian Drive Perry, GA 31069
- Type:
- Single Family
- Sq.Ft.:
- 1,849
- Status:
- Active
- Beds:
- 3
- Lot size:
- 0.4 Acres
- Baths:
- 2.00
- MLS#:
- 10409250
- Subdivision:
- The Tiffany South
ADDITIONAL INFORMATION
Come visit this beautiful 3 bedroom 2 bathroom home in The Tiffany South, the newest subdivision in Perry Georgia! THE SOLESTE PLAN is all brick with EXCEPTIONAL construction crafted by Custom Homes by Jeff. This home features a GORGEOUS kitchen including beautiful cabinets, tile backsplash, updated granite countertops, stainless steel appliances, breakfast bar, and pantry! Tile floors in the kitchen, laundry room and bathrooms. There are engineered wood floors in the dining room, living room and hallway. The great room has a gas fireplace and coffered ceiling. Garden tub, tile shower, double vanity, and walk-in closet are features of the master suite. Front and rear covered porches.
$358,179
111 Obsidian Drive Perry, GA 31069
- Type:
- Single Family
- Sq.Ft.:
- 2,001
- Status:
- Active
- Beds:
- 4
- Lot size:
- 0.28 Acres
- Baths:
- 2.00
- MLS#:
- 10409214
- Subdivision:
- The Tiffany South
ADDITIONAL INFORMATION
You must see this 4 bedroom two bath home in The Tiffany South, the newest subdivision in Perry Georgia! The SOLESTE PLAN is all brick with EXCEPTIONAL construction crafted by Custom Homes by Jeff. This home features a GORGEOUS kitchen including beautiful cabinets, tile backsplash, granite countertops, stainless steel appliances, breakfast bar, and pantry! Tile floors in the kitchen, baths and laundry room. There are engineered wood floors in the dining room, living room and hallway. The great room has a gas fireplace and coffered ceiling. Garden tub, tile shower, double vanity, and walk-in closet are features of the master suite. Front and rear covered porches. Exterior package already selected. USDA Eligible. Lockbox when ready
$358,179
127 Champagne Drive Perry, GA 31069
- Type:
- Single Family
- Sq.Ft.:
- 2,001
- Status:
- Active
- Beds:
- 4
- Lot size:
- 0.48 Acres
- Baths:
- 2.00
- MLS#:
- 10409188
- Subdivision:
- The Tiffany South
ADDITIONAL INFORMATION
You must see this 4 bedroom two bath home in The Tiffany South, the newest subdivision in Perry Georgia! The SOLESTE PLAN is all brick with EXCEPTIONAL construction crafted by Custom Homes by Jeff. This home features a GORGEOUS kitchen including beautiful cabinets, tile backsplash, granite countertops, stainless steel appliances, breakfast bar, and pantry! Tile floors in the kitchen, baths and laundry room. There are engineered wood floors in the dining room, living room and hallway. The great room has a gas fireplace and coffered ceiling. Garden tub, tile shower, double vanity, and walk-in closet are features of the master suite. Front and rear covered porches. Exterior package already selected. USDA Eligible. Lockbox when ready
$304,658
203 Obsidian Drive Perry, GA 31069
- Type:
- Single Family
- Sq.Ft.:
- 1,702
- Status:
- Active
- Beds:
- 3
- Lot size:
- 0.28 Acres
- Baths:
- 2.00
- MLS#:
- 10409159
- Subdivision:
- The Tiffany South
ADDITIONAL INFORMATION
You will love this stunning 3 bedroom, 2 bathroom home in The Tiffany South, the newest subdivision in Perry Georgia! The Aria PLAN is all brick EXCEPTIONAL construction crafted by Custom Homes by Jeff. This home features a GORGEOUS kitchen including beautiful cabinets, tile backsplash, granite countertops, stainless steel appliances, breakfast bar, and pantry! LVP floors in the dining room, living room and hallway. The great room has a electric fireplace and coffered ceiling. Garden tub, Fiber glass shower, double vanity, and walk-in closet are features of the master suite. Front and rear covered porches. Exterior selections already made. USDA Eligible. Lockbox when ready
$358,179
120 Champagne Drive Perry, GA 31069
- Type:
- Single Family-Detached
- Sq.Ft.:
- 2,001
- Status:
- Active
- Beds:
- 4
- Lot size:
- 0.28 Acres
- Baths:
- 2.00
- MLS#:
- 246724
- Subdivision:
- THE TIFFANY SOUTH
ADDITIONAL INFORMATION
$330,971
227 Obsidian Drive Perry, GA 31069
- Type:
- Single Family-Detached
- Sq.Ft.:
- 1,849
- Status:
- Active
- Beds:
- 3
- Lot size:
- 0.4 Acres
- Baths:
- 2.00
- MLS#:
- 246723
- Subdivision:
- THE TIFFANY SOUTH
ADDITIONAL INFORMATION
$359,969
102 Obsidian Drive Perry, GA 31069
- Type:
- Single Family-Detached
- Sq.Ft.:
- 2,011
- Status:
- Active
- Beds:
- 4
- Lot size:
- 0.28 Acres
- Baths:
- 2.00
- MLS#:
- 246725
- Subdivision:
- THE TIFFANY SOUTH
ADDITIONAL INFORMATION
$342,785
201 Obsidian Drive Perry, GA 31069
- Type:
- Single Family-Detached
- Sq.Ft.:
- 1,915
- Status:
- Active
- Beds:
- 3
- Lot size:
- 0.28 Acres
- Baths:
- 2.00
- MLS#:
- 246722
- Subdivision:
- THE TIFFANY SOUTH
ADDITIONAL INFORMATION
$358,179
111 Obsidian Drive Perry, GA 31069
- Type:
- Single Family-Detached
- Sq.Ft.:
- 2,001
- Status:
- Active
- Beds:
- 4
- Lot size:
- 0.28 Acres
- Baths:
- 2.00
- MLS#:
- 246721
- Subdivision:
- THE TIFFANY SOUTH
ADDITIONAL INFORMATION
$358,179
127 Champagne Drive Perry, GA 31069
- Type:
- Single Family-Detached
- Sq.Ft.:
- 2,001
- Status:
- Active
- Beds:
- 4
- Lot size:
- 0.48 Acres
- Baths:
- 2.00
- MLS#:
- 246720
- Subdivision:
- THE TIFFANY SOUTH
ADDITIONAL INFORMATION
$304,658
203 Obsidian Drive Perry, GA 31069
- Type:
- Single Family-Detached
- Sq.Ft.:
- 1,702
- Status:
- Active
- Beds:
- 3
- Lot size:
- 0.28 Acres
- Baths:
- 2.00
- MLS#:
- 246718
- Subdivision:
- THE TIFFANY SOUTH
ADDITIONAL INFORMATION
$289,900
100 Saraland Trail Perry, GA 31069
- Type:
- Single Family-Detached
- Sq.Ft.:
- 1,704
- Status:
- Active
- Beds:
- 3
- Lot size:
- 0.18 Acres
- Baths:
- 2.00
- MLS#:
- 246711
- Subdivision:
- SUGAR CREEK
ADDITIONAL INFORMATION
- Type:
- Single Family-Detached
- Sq.Ft.:
- 2,115
- Status:
- Active
- Beds:
- 4
- Lot size:
- 0.55 Acres
- Baths:
- 3.00
- MLS#:
- 246699
- Subdivision:
- Ivy Glen
ADDITIONAL INFORMATION
- Type:
- Land
- Sq.Ft.:
- n/a
- Status:
- Active
- Beds:
- n/a
- Lot size:
- 0.41 Acres
- Baths:
- MLS#:
- 10408137
- Subdivision:
- Clearview Park
ADDITIONAL INFORMATION
Large, .41 of an acre, shaded lot, ready to build! Or purchase the home next door, 1102 Jewell Dr, being sold separately and expand, build a separate guest house or studio, create a sprawling garden, or even set up a play area and sports court.
$125,000
1102 Jewell Drive Perry, GA 31069
- Type:
- Single Family
- Sq.Ft.:
- 1,708
- Status:
- Active
- Beds:
- 3
- Lot size:
- 0.41 Acres
- Year built:
- 1953
- Baths:
- 2.00
- MLS#:
- 10408096
- Subdivision:
- Clearview Park
ADDITIONAL INFORMATION
Nestled on a generous, shaded lot, this charming home offers endless potential for those with a vision. Large windows throughout the property bathe the rooms in natural light, highlighting the spacious floor plan and inviting ambiance. The home is ready for your creative touch, serving as the perfect blank canvas to make your own with updates and improvements. Outside, enjoy a large, covered patio-ideal for relaxing or entertaining-while surrounded by mature trees that provide privacy and tranquility. Additionally, there's an opportunity to purchase the adjoining .41-acre vacant lot, opening the door to a variety of possibilities. Imagine using this extra space to expand your dream home, build a separate guest house or studio, create a sprawling garden, or even set up a play area and sports court. With so much room to work with, this property is ready to become whatever you envision. Embrace the chance to add value and style, making this the home of your dreams!
$265,000
106 Aidan Lane Perry, GA 31069
- Type:
- Single Family-Detached
- Sq.Ft.:
- 1,525
- Status:
- Active
- Beds:
- 3
- Lot size:
- 1.15 Acres
- Baths:
- 2.00
- MLS#:
- 246686
- Subdivision:
- REMINGTON CHASE
ADDITIONAL INFORMATION
$1,200,000
1040 Keith Drive Perry, GA 31069
- Type:
- General Commercial
- Sq.Ft.:
- 4,900
- Status:
- Active
- Beds:
- n/a
- Lot size:
- 1.37 Acres
- Year built:
- 2007
- Baths:
- MLS#:
- 10407530
ADDITIONAL INFORMATION
Location, Location, Location! This is a MUST SEE! Built in 2007, the property has been meticulously maintained, making this 4900 square foot, commercial space move-in ready! Boasting a Reception area, Conference room, Kitchen/Break Room, 8 Offices with potential 4 additional Offices, Huge open area, 1 Full Bathroom and 3 Half baths and an outdoor Gazebo. Property features backup AC's in offices, security system, sprinkler system, and projection equipment and furniture are included. Don't miss this opportunity to own this pristine commercial property on the medically prestigious Keith Drive in Perry!
$299,000
203 Barnyard Way Perry, GA 31069
- Type:
- Single Family-Detached
- Sq.Ft.:
- 1,589
- Status:
- Active
- Beds:
- 3
- Lot size:
- 0.18 Acres
- Baths:
- 2.00
- MLS#:
- 246672
- Subdivision:
- THE PRESERVE @ AGRICULTURAL VILLAGE
ADDITIONAL INFORMATION
$290,529
103 Saraland Trail Perry, GA 31069
- Type:
- Single Family-Detached
- Sq.Ft.:
- 1,699
- Status:
- Active
- Beds:
- 4
- Lot size:
- 0.18 Acres
- Baths:
- 2.00
- MLS#:
- 246624
- Subdivision:
- SUGAR CREEK
ADDITIONAL INFORMATION

The data relating to real estate for sale on this web site comes in part from the Broker Reciprocity Program of Georgia MLS. Real estate listings held by brokerage firms other than this broker are marked with the Broker Reciprocity logo and detailed information about them includes the name of the listing brokers. The broker providing this data believes it to be correct but advises interested parties to confirm them before relying on them in a purchase decision. Copyright 2024 Georgia MLS. All rights reserved.
Perry Real Estate
The median home value in Perry, GA is $215,600. This is higher than the county median home value of $211,500. The national median home value is $338,100. The average price of homes sold in Perry, GA is $215,600. Approximately 59.75% of Perry homes are owned, compared to 31.43% rented, while 8.82% are vacant. Perry real estate listings include condos, townhomes, and single family homes for sale. Commercial properties are also available. If you see a property you’re interested in, contact a Perry real estate agent to arrange a tour today!
Perry, Georgia 31069 has a population of 20,227. Perry 31069 is less family-centric than the surrounding county with 30.91% of the households containing married families with children. The county average for households married with children is 32.07%.
The median household income in Perry, Georgia 31069 is $62,789. The median household income for the surrounding county is $70,313 compared to the national median of $69,021. The median age of people living in Perry 31069 is 36.8 years.
Perry Weather
The average high temperature in July is 92.3 degrees, with an average low temperature in January of 34.6 degrees. The average rainfall is approximately 46.3 inches per year, with 0.3 inches of snow per year.
