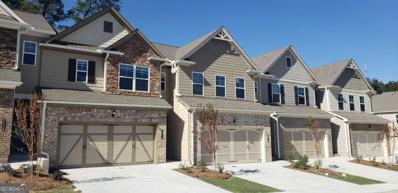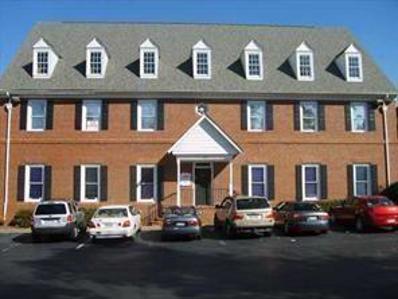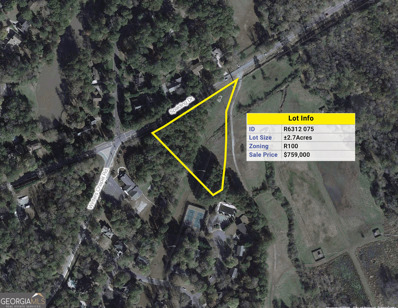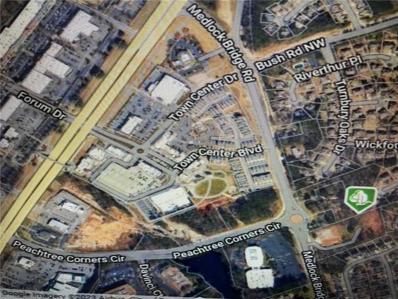Peachtree Corners GA Homes for Rent
- Type:
- Condo
- Sq.Ft.:
- 1,406
- Status:
- Active
- Beds:
- 2
- Year built:
- 2024
- Baths:
- 2.00
- MLS#:
- 7399231
- Subdivision:
- Waterside
ADDITIONAL INFORMATION
Home for the Holidays with The Providence Group! $15,00 anyway plus $10,000 towards closing costs when financing with one of our preferred lenders! Home must close by January 31, 2025. Waterside is a Master Planned Community in the vibrant city of Peachtree Corners, situated along the Chattahoochee River! Introducing The Barrett- Brand New plan! No stairs throughout the entire home. Open concept upon entry into your front door. Rare, SINGLE LEVEL LIVING! Soaring ceilings throughout. Dining leads to a gorgeous kitchen with Calacatta Laza Oro quartz countertops featuring a warm blend of gray and gold veining, and the brushed gold faucet and hardware contribute to the modern design. Alabaster cabinets and a Driftwood stained island compliment the kitchen, and an upgraded GE Profile Appliance Package are included. The kitchen leads into a cozy living room and out to your covered porch, that spills into your private rear yard. Lovely Owner's Suite with walk-in closet. The Owner's bath includes a large walk-in shower and upgrades throughout, such as Arctic White Quartz countertops and driftwood cabinets. This wonderful 2-bedroom plan has the perfect amount of space. Connected garage with access inside the home and a driveway long enough for a second car. If you're looking for the outdoors in a community, look no further! Resort-Style Amenity package featuring an elegant clubhouse with a fitness center, 4 pickleball courts, fire pit, a pool with a pool deck looking out to the Chattahoochee River. In addition, open green lawn spaces, HOA-maintained lawns, and gated entrance. Amenities make meeting your neighbors and friends easy. The location sits within one mile of the shopping, dining and entertainment venues at The Forum and the new Town Center at Peachtree Corners. Don't miss this opportunity! Photos do not represent the actual home. This home is Under Construction. Completion November 2024. For driving directions, you can use 4411 E. Jones Bridge Road, Peachtree Corners, GA 30092. This condo provides easy access to fine dining, shopping, and recreational activities. Embrace the opportunity to live in a serene yet dynamic environment where luxury meets comfort. [The Barrett]
- Type:
- Condo
- Sq.Ft.:
- 1,406
- Status:
- Active
- Beds:
- 2
- Year built:
- 2024
- Baths:
- 2.00
- MLS#:
- 7398433
- Subdivision:
- Waterside
ADDITIONAL INFORMATION
Home for the Holidays at Waterside! Introducing The Barrett- Brand New plan and END UNIT! Price improvement AND Up to $10,000 in Closing costs, see agent for details! No stairs throughout the entire home. Open concept upon entry into your front door! Rare, SINGLE LEVEL LIVING in our Exclusive Waterside Community! If your looking for the outdoors in a community, look no further! Waterside is a Master Planned Community nestled on the Chattahoochee River. Soaring ceilings throughout. Dining leads to a gorgeous kitchen with Cambria quartz countertops and an upgraded GE Profile Appliance Package. Cabinets in Bright White and an oversized island in Driftwood stain, for entertaining. The kitchen leads into a cozy living room and out to exquisite covered Porch, that spills into your private gated rear yard. Lovely Owner's Suite with walk-in closet, large shower and upgrades throughout! This wonderful 2-bedroom plan has the perfect amount of space! Connected garage with access inside the home and a driveway long enough for a second car! Includes washer/dryer/refrigerator and blinds!! Living in Waterside offers a laid-back lifestyle centered around enjoying nature and outdoor activities. Residents can spend their days exploring the river, walking through trails, birdwatching, or simply unwinding on the deck with a good book and a cup of coffee, all while surrounded by the beauty of the natural world. Waterside features resort like amenities that include a exquisite clubhouse with a fitness center, pickle ball courts, serene pool, fire pit, or relaxing at one of the community greenspaces. 2024 OBIE award wining amenities!! This home is almost ready! Completion Dec 2024. At TPG, we value our customer, team member, and vendor team safety. Our communities are active construction zones and may not be safe to visit at certain stages of construction. Due to this, we ask all agents visiting the community with their clients come to the office prior to visiting any listed homes. Please note, during your visit, you will be escorted by a TPG employee and may be required to wear flat, closed toe shoes and a hardhat. For driving directions, you can use 4411 E. Jones Bridge Road, Peachtree Corners, GA 30092. Located in the vibrant community of Peachtree Corners, this condo provides easy access to fine dining, shopping at The Forum and City Center down the street, and recreational activities. Embrace the opportunity to live in a serene yet dynamic environment where luxury meets comfort. [The Barrett]
- Type:
- Condo
- Sq.Ft.:
- 2,008
- Status:
- Active
- Beds:
- 3
- Year built:
- 2024
- Baths:
- 2.00
- MLS#:
- 7397973
- Subdivision:
- Waterside
ADDITIONAL INFORMATION
Home for the Holidays with The Providence Group! $15,000 anyway plus $10,000 towards closing costs with preferred lender for contracts closing by January 31, 2025! Refined living in this exquisite 3-bedroom, 2-bath luxury condo nestled in the heart of Peachtree Corners. Boasting a sophisticated design and premium amenities, this residence offers a perfect blend of comfort and style. The open concept living and dining area features high ceilings, large windows, and elegant finishes, creating a bright and welcoming atmosphere ideal for both relaxation and entertaining. The gourmet kitchen is equipped with top-of-the-line stainless steel appliances, white cabinets, quartz countertops, and a midnight blue island, providing a delightful space for culinary creativity. The luxurious master suite includes a walk-in closet and an ensuite bathroom with dual vanities, a soaking tub, and a separate frameless shower, offering a serene and private escape. Two Additional Bedrooms generously sized, the additional bedrooms are perfect for family, guests, or a home office, each offering ample closet space and natural light. Both bathrooms are elegantly designed with contemporary fixtures, premium tiles, and stylish vanities, ensuring a spa-like experience. Enjoy the fresh air from your own private covered deck, perfect for morning coffee or evening relaxation. The community features a fitness center, a sparkling swimming pool, pickleball courts, covered grilling area, community firepit, and beautifully landscaped communal areas, enhancing your lifestyle with convenience and luxury. Located in the vibrant city of Peachtree Corners which sits within one mile of the shopping, dining and entertainment venues at The Forum and the new Town Center. Embrace the opportunity to live in a serene yet dynamic environment where luxury meets comfort. Make this elegant condo your new home today. [The Cascade]
- Type:
- Condo
- Sq.Ft.:
- 2,008
- Status:
- Active
- Beds:
- 3
- Year built:
- 2024
- Baths:
- 2.00
- MLS#:
- 7396264
- Subdivision:
- Waterside
ADDITIONAL INFORMATION
Home for the Holidays with The Providence Group! $15,000 anyway plus $10,000 towards closing costs with preferred lender for contracts closing by January 31, 2025! Attention to design detail is displayed throughout, from the modern kitchen featuring Brittannica Quartz countertops, beige cabinets and driftwood stain island, and stainless appliances to the family room with its stylish linear fireplace- creating a perfect gathering space, leading out to a covered porch for enjoying the outdoors. The bedrooms with elevated ceiling heights add to the sense of luxury and comfort, with the owner's suite, specifically designed as a spacious sanctuary for relaxation, including a spa-like Owner's bathroom with upgrades galore. The freestanding tub invites you to unwind in ultimate comfort. Adjacent to the tub, the separate walk-in shower, featuring frameless glass and an oversized rain shower head. The arctic white quartz countertops provide a crisp, modern look that is both durable and easy to maintain. These countertops complement the warm, rustic driftwood stain cabinets. Gold fixtures and hardware add a touch of sophistication. Resort-style amenities, including a clubhouse with fitness center, pickleball courts, pool, and fire pit areas, add to the allure of this community, making it easy to connect with neighbors and friends. Luxurious, single-level living in exclusive Waterside by The Providence Group! Interested in visiting? It's important to note the safety measures in place due to the active construction zones. Agents and visitors are required to check in at the office before viewing homes and may need to wear safety gear like closed-toe shoes and hard hats. The Cascade provides an exceptional opportunity for those seeking a blend of modern design, comfort, and community living in Peachtree Corners. [The Cascade]
- Type:
- Townhouse
- Sq.Ft.:
- 1,979
- Status:
- Active
- Beds:
- 3
- Year built:
- 2024
- Baths:
- 3.00
- MLS#:
- 10310417
- Subdivision:
- Summit At Peachtree Corners
ADDITIONAL INFORMATION
HomeSite 58 Introducing the YORK by McKinley Homes offered in a great location!!! In the Much Desired The Summit at Peachtree Corners. This 3 Bedroom 2.5 bath, 2 car garage townhome is READY NOW !!! We offer Premium Features like Engineered Hardwood flooring or SPC - 42" soft close cabinets in Kitchen, Granite countertops, Premium Appliances Tile flooring in Primary, laundry and secondary baths, Oversized Primary Bedroom and Bath with Dual Vanities with adjoining master walk in closet. Our stairway to the second level leads you up on stained oak treads with white risers which matches your main level selection, not to mention the elegant open rail with iron spindles and wood floors in upper hallway. Home is next to Neighborhood Park. Blinds come standard on the front of the home along with so many other great features but too many to mention here! PLEASE BE SURE TO ASK AGENT FOR DETAILS
- Type:
- Townhouse
- Sq.Ft.:
- 1,980
- Status:
- Active
- Beds:
- 3
- Lot size:
- 0.07 Acres
- Year built:
- 2007
- Baths:
- 3.00
- MLS#:
- 10309415
- Subdivision:
- Madison Ridge
ADDITIONAL INFORMATION
Discover the perfect blend of comfort and convenience in this spacious 3-bedroom, 2.5-bath townhome situated on Buford Hwy. Boasting a large kitchen with ample space for culinary exploration, a private backyard oasis, and a generous master bedroom complete with a walk-in closet, this home is a haven of relaxation. Recent upgrades include a new AC unit (2023), fresh exterior paint (2023), and pristine air ducts. The interior welcomes you with fresh paint and new carpeting upstairs, while the gutters have been meticulously maintained as of May 2024, ensuring a turnkey experience for the discerning buyer.
- Type:
- Condo
- Sq.Ft.:
- n/a
- Status:
- Active
- Beds:
- 3
- Lot size:
- 0.16 Acres
- Year built:
- 2023
- Baths:
- 3.00
- MLS#:
- 10306357
- Subdivision:
- Town Center Overlook
ADDITIONAL INFORMATION
MOVE IN READY!!! HOME SWEET HOME!!! MAKE IT SWEETER WITH UP TO $25,000 TOWARDS CLOSING COSTS AND/OR RATES BUYDOWN WITH USE OF PREFERRED LENDERS. $11,000 OFF BASE PRICE! HOME MUST CLOSE BY DECEMBER 31, 2024. Welcome to Town Center Overlook, a sought-after prime location in the heart of Peachtree Corners. Elevate your lifestyle in this modern gated condominium community that offers unparalleled convenience to vibrant, full-of-life destinations such as The Forum and Peachtree Corners Town Center's fine dining, shopping, and entertaining. Boasting an array of sleek finishes, the Olmstead is uniquely designed with an open-concept layout that blends elegant architecture, functionality, and separation of space, making this immaculate 3-bedroom, 2.5-bathroom condo a paradigm of contemporary living. Richly-appointed spaces include large gathering areas perfect for family and friends' get-together events, and a covered back porch for outdoor enjoyment. Delight yourself in the spacious chef's kitchen complete with a large granite island, tiled backsplash, well-crafted cabinet, and Stainless Steel Appliances. Wide plank water-resistant luxury SPC vinyl flooring on the main level and all hallways, easy to clean and maintain wood tread stairs. Upper-level master bedroom oasis with attached full bath and walk-in closet. Laundry is also conveniently located on the upper level along with 2 additional bedrooms and a hallway full bath. Secure your home today to be part of a vibrant environment and stay connected with the local community.
- Type:
- Office
- Sq.Ft.:
- n/a
- Status:
- Active
- Beds:
- n/a
- Lot size:
- 0.14 Acres
- Year built:
- 1984
- Baths:
- MLS#:
- 7384440
ADDITIONAL INFORMATION
Great Offices in Peachtree Corners Close to Shopping, Dining, Amenities & more. Located in Office Building, this Office has 2 Separate Offices plus Reception area. Electricity and Gas included up to agreed amount. Twice a week Janitorial services available. Ideal for Any Company that is looking for Location, Location, Location along with Excellent Office Space for their Employees. Ideal for CPA firm, Travel Agency, Real Estate Offices, Loan Offices, Attorney's Offices, Medical Offices and More!
- Type:
- Land
- Sq.Ft.:
- n/a
- Status:
- Active
- Beds:
- n/a
- Lot size:
- 5.75 Acres
- Baths:
- MLS#:
- 7379226
- Subdivision:
- NONE
ADDITIONAL INFORMATION
surround by busy commercial area. next to the extended stay and car wash ECT.
- Type:
- Business Opportunities
- Sq.Ft.:
- 15,500
- Status:
- Active
- Beds:
- n/a
- Lot size:
- 2.37 Acres
- Year built:
- 2004
- Baths:
- MLS#:
- 10288527
ADDITIONAL INFORMATION
to follow
- Type:
- Land
- Sq.Ft.:
- n/a
- Status:
- Active
- Beds:
- n/a
- Lot size:
- 2.5 Acres
- Baths:
- MLS#:
- 10259428
- Subdivision:
- None
ADDITIONAL INFORMATION
Mid to High Residential development potential
- Type:
- Land
- Sq.Ft.:
- n/a
- Status:
- Active
- Beds:
- n/a
- Lot size:
- 1.72 Acres
- Baths:
- MLS#:
- 7311679
ADDITIONAL INFORMATION
Special opportunity to develop for personal use or whatever City of Peachtree Corners allows,,,. Land of approximately 1.72 of an acre. Unique chance / opportunity to build your dream project. Located in the heart of City of Peachtree Corner, across the street from the New Town Center, just a block or two away from The Forum Shopping Center. Easy access to I-85 and I-285 (Highways). 2 other joining properties are on the market for sale as well (2.28 acre plus and minus). Total acreage could be added upto 2.28+1.72=4.00 acres more or less, possible. Big possibility to an assemblage / project!
- Type:
- Condo
- Sq.Ft.:
- 1,450
- Status:
- Active
- Beds:
- 3
- Lot size:
- 0.01 Acres
- Year built:
- 1974
- Baths:
- 3.00
- MLS#:
- 10224363
- Subdivision:
- Woodlands
ADDITIONAL INFORMATION
Rarely available END UNIT showcasing the community's most spacious 3 bedroom/2.5 bath floor plan! Recently renovated, this residence exudes modern elegance. The kitchen is adorned with updated cabinetry and countertops, while the master bath has been tastefully remodeled with custom glass tile, a stylish vanity, and a luxurious whirlpool tub. Both the half bath and guest bath have been fully updated. The spacious living area, bathed in natural light, opens to a large deck with a private view. Revel in the beauty of the freshly updated interior, featuring new flooring in the main living and dining areas, stairs, and hallway. The family room is enhanced by a fireplace with a sleek granite surround. A cohesive touch of new neutral paint graces every corner. Conveniently located with easy access to GA-140, I-85, and I-285. This home seamlessly combines comfort and convenience with close location to the pool, tennis and clubhouse. Agents MUST review private remarks prior to showing!
Price and Tax History when not sourced from FMLS are provided by public records. Mortgage Rates provided by Greenlight Mortgage. School information provided by GreatSchools.org. Drive Times provided by INRIX. Walk Scores provided by Walk Score®. Area Statistics provided by Sperling’s Best Places.
For technical issues regarding this website and/or listing search engine, please contact Xome Tech Support at 844-400-9663 or email us at [email protected].
License # 367751 Xome Inc. License # 65656
[email protected] 844-400-XOME (9663)
750 Highway 121 Bypass, Ste 100, Lewisville, TX 75067
Information is deemed reliable but is not guaranteed.

The data relating to real estate for sale on this web site comes in part from the Broker Reciprocity Program of Georgia MLS. Real estate listings held by brokerage firms other than this broker are marked with the Broker Reciprocity logo and detailed information about them includes the name of the listing brokers. The broker providing this data believes it to be correct but advises interested parties to confirm them before relying on them in a purchase decision. Copyright 2025 Georgia MLS. All rights reserved.
Peachtree Corners Real Estate
The median home value in Peachtree Corners, GA is $530,000. This is higher than the county median home value of $368,000. The national median home value is $338,100. The average price of homes sold in Peachtree Corners, GA is $530,000. Approximately 49.99% of Peachtree Corners homes are owned, compared to 45.25% rented, while 4.76% are vacant. Peachtree Corners real estate listings include condos, townhomes, and single family homes for sale. Commercial properties are also available. If you see a property you’re interested in, contact a Peachtree Corners real estate agent to arrange a tour today!
Peachtree Corners, Georgia has a population of 42,065. Peachtree Corners is less family-centric than the surrounding county with 32.31% of the households containing married families with children. The county average for households married with children is 38.62%.
The median household income in Peachtree Corners, Georgia is $68,738. The median household income for the surrounding county is $75,853 compared to the national median of $69,021. The median age of people living in Peachtree Corners is 35.6 years.
Peachtree Corners Weather
The average high temperature in July is 87.2 degrees, with an average low temperature in January of 30.7 degrees. The average rainfall is approximately 53.6 inches per year, with 1.1 inches of snow per year.











