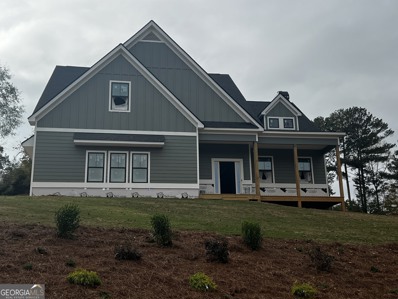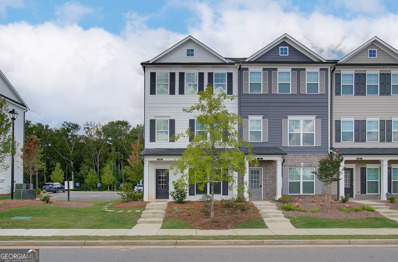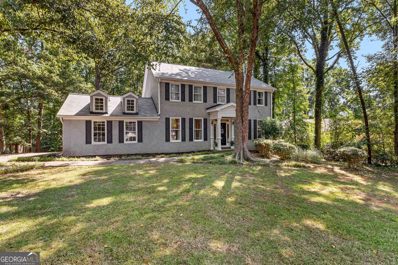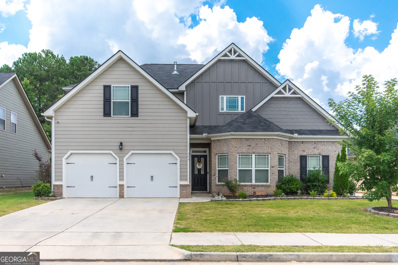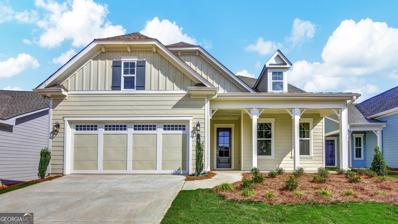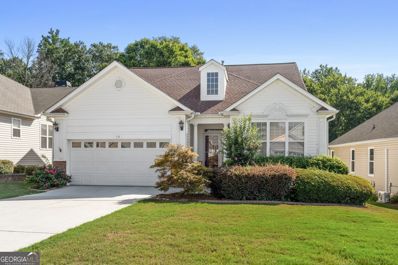Newnan GA Homes for Rent
$455,000
3 S York Drive Newnan, GA 30265
- Type:
- Single Family
- Sq.Ft.:
- 2,705
- Status:
- Active
- Beds:
- 4
- Year built:
- 2019
- Baths:
- 3.00
- MLS#:
- 10378057
- Subdivision:
- ASHTON PLACE
ADDITIONAL INFORMATION
Elegant 4-Bedroom Home on a Prime Corner Lot with Fenced-In Backyard. Welcome to this stunning 4-bedroom, 2.5-bathroom residence located on a desirable corner lot, offering both privacy and charm. Key features include: Hardwood Floors: Gorgeous hardwood flooring throughout the downstairs areas. Open Concept Kitchen: A spacious kitchen with granite countertops, seamlessly flowing into the living and dining spaces. Living and Dining Areas: An inviting open living room and a formal dining room, perfect for entertaining and family gatherings. Mud Room: A convenient mud room for added practicality. Coffee Ceilings: Elegant coffee-colored ceilings that enhance the home's sophistication. Butler's Pantry: Includes a wine cooler, adding a touch of luxury and functionality. Fireplaces: Three cozy fireplaces located in the master bedroom, living room, and on the beautiful patio. Patio with TV Connection: A charming outdoor patio designed for relaxation and entertainment, complete with a TV connection. Fenced-In Backyard: A private, fenced-in backyard offering a secure and tranquil space for outdoor activities and relaxation. This home combines modern amenities with timeless elegance, set on a prime corner lot that provides added privacy and enhanced curb appeal. It's the perfect choice for those who value both comfort and style. **SELLER CONCESSIONS 5,000 TOWARDS CLOSING COST**
$589,900
15 Long Shore Way Newnan, GA 30265
- Type:
- Single Family
- Sq.Ft.:
- 3,089
- Status:
- Active
- Beds:
- 4
- Lot size:
- 1 Acres
- Year built:
- 2024
- Baths:
- 4.00
- MLS#:
- 10376657
- Subdivision:
- Lake Zachary
ADDITIONAL INFORMATION
UNDER CONSTRUCTION and ready for you to select your colors and features! Welcome home to Lake Zachary! Last opportunity in this established subdivision, pick your finishes! The Tugaloo plan by Moody Built Homes is an open concept design with 4 bedrooms/3.5 Baths. OWNER'S SUITE ON MAIN! Enter the grand two-story foyer and be impressed with the attention to detail. The first floor features soaring ceilings, a chef-ready gourmet kitchen with granite countertops, stainless appliances, vent hood and dining island. The kitchen opens to the expansive family room with a cozy stone surround fireplace. The dining room offers detailed coffered ceilings. Owner's suite has walk-in closets, soaking tub, dual shower heads and separate sinks. The second level features 3 generously-sized bedrooms with Jack/Jill baths as well as a nice sized media room. The backyard is small and easy to maintain and has a multi-level retaining wall. This home is in a premier location. Only 1 mile from I-85 and centrally located to Sharpsburg, Peachtree City and Newnan. NORTHGATE SCHOOL DISTRICT. **INTERIOR AND EXTERIOR STOCK PHOTOS.
- Type:
- Townhouse
- Sq.Ft.:
- 1,919
- Status:
- Active
- Beds:
- 3
- Lot size:
- 0.01 Acres
- Year built:
- 2024
- Baths:
- 4.00
- MLS#:
- 10376419
- Subdivision:
- Nickel Creek At Newnan Crossing
ADDITIONAL INFORMATION
The Eaves is a beautiful three-story floorplan that features 3 bedrooms, 3.5 baths, 42" cabinets, crown molding, warm gray subway kitchen backsplash, iced white quartz countertops, and 2" faux blinds with a complete stainless steel appliance package. Not to mention a two-car rear entry garage with remotes. The community is conveniently located on the LINC Trail near shopping, dining, and Interstate I-85. The seller will contribute $9K towards closing costs with the preferred lender. ASK US ABOUT OUR 100% FINANCING OPTION. This listing shows stock photos.
- Type:
- Townhouse
- Sq.Ft.:
- 1,919
- Status:
- Active
- Beds:
- 3
- Lot size:
- 0.01 Acres
- Year built:
- 2024
- Baths:
- 4.00
- MLS#:
- 10376378
- Subdivision:
- Nickel Creek At Newnan Crossing
ADDITIONAL INFORMATION
The Eaves is a beautiful three-story floorplan that features 3 bedrooms, 3.5 baths, 42" cabinets, crown molding, warm gray subway kitchen backsplash, iced white quartz countertops, and 2" faux blinds with a complete stainless steel appliance package. Not to mention a two-car rear entry garage with remotes. The community is conveniently located on the LINC Trail near shopping, dining, and Interstate I-85. The seller will contribute $9K towards closing costs with the preferred lender. ASK US ABOUT OUR 100% FINANCING OPTION. This listing shows stock photos.
- Type:
- Townhouse
- Sq.Ft.:
- 1,919
- Status:
- Active
- Beds:
- 3
- Lot size:
- 0.01 Acres
- Year built:
- 2024
- Baths:
- 4.00
- MLS#:
- 10375943
- Subdivision:
- Nickel Creek At Newnan Crossing
ADDITIONAL INFORMATION
The Eaves is a beautiful three-story floorplan that features 3 bedrooms, 3.5 baths, 42" cabinets, crown molding, warm gray subway kitchen backsplash, iced white quartz countertops, and 2" faux blinds with a complete stainless steel appliance package. Not to mention a two-car rear entry garage with remotes. The community is conveniently located on the LINC Trail near shopping, dining, and Interstate I-85. The seller will contribute $9K towards closing costs with the preferred lender. ASK US ABOUT OUR 100% FINANCING OPTION. This listing shows stock photos.
- Type:
- Townhouse
- Sq.Ft.:
- 1,919
- Status:
- Active
- Beds:
- 3
- Lot size:
- 0.01 Acres
- Year built:
- 2024
- Baths:
- 4.00
- MLS#:
- 10375901
- Subdivision:
- Nickel Creek At Newnan Crossing
ADDITIONAL INFORMATION
The Eaves is a beautiful three-story floorplan that features 3 bedrooms, 3.5 baths, 42" cabinets, crown molding, warm gray subway kitchen backsplash, iced white quartz countertops, and 2" faux blinds with a complete stainless steel appliance package. Not to mention a two-car rear entry garage with remotes. The community is conveniently located on the LINC Trail near shopping, dining, and Interstate I-85. The seller will contribute $9K towards closing costs with the preferred lender. ASK US ABOUT OUR 100% FINANCING OPTION. This listing shows stock photos.
- Type:
- Townhouse
- Sq.Ft.:
- 1,919
- Status:
- Active
- Beds:
- 3
- Lot size:
- 0.01 Acres
- Year built:
- 2024
- Baths:
- 4.00
- MLS#:
- 10375889
- Subdivision:
- Nickel Creek At Newnan Crossing
ADDITIONAL INFORMATION
The Eaves is a beautiful three-story floorplan that features 3 bedrooms, 3.5 baths, 42" cabinets, crown molding, white bevel subway kitchen backsplash, iced white quartz countertops, and 2" faux blinds with a complete stainless steel appliance package. Not to mention a two-car rear entry garage with remotes. The community is conveniently located on the LINC Trail near shopping, dining, and Interstate I-85. The seller will contribute $9k towards closing costs with the preferred lender. ASK US ABOUT OUR 100% FINANCING OPTION. This listing shows stock photos.
$374,900
89 Portico Place Newnan, GA 30265
Open House:
Monday, 1/6 12:00-5:00PM
- Type:
- Townhouse
- Sq.Ft.:
- 1,880
- Status:
- Active
- Beds:
- 3
- Lot size:
- 0.07 Acres
- Year built:
- 2024
- Baths:
- 3.00
- MLS#:
- 10375829
- Subdivision:
- Townhomes At Eastlake
ADDITIONAL INFORMATION
NEW CONSTRUCTION! Property is eligible for FREEDIE MAC GRANT TOTAL $3000 (Freddie Mac Borrower smart program ) for qualified buyers with preferred lender for conventional loan.(Government loan may have lower rates). FHA Eligible. Townhomes at Summergrove are new townhomes residing in community Summergrove. Homes feature 1880 sq. ft. of living area. Soft close cabinets in Kitchen. Located in Newnan, just minutes from I-185 Exit 44 and 40 miles southwest of Atlanta. Close to shopping, dining, and entertainment in Newnan. The master community has three main amenity sites. The Town Hall Amenity includes the clubhouse, Olympic-sized pool, gazebo, and playground. The Main Amenity features 6 tennis courts and 6 pickleball courts. Tapestry Amenity offers a zero-entry pool, playground, and multiuse field. East Lake Amenity includes an inclusive playground, pavilion, lake dock, and kayak launch. East Lake Pool features a junior Olympic pool, lazy river, and mushroom water feature and 97 acre lake usable for kayaking and fishing. The Golf Course is separate from the HOA and memberships are available through them directly.
$316,000
60 Crescent Street Newnan, GA 30265
- Type:
- Single Family
- Sq.Ft.:
- 1,856
- Status:
- Active
- Beds:
- 4
- Lot size:
- 0.15 Acres
- Year built:
- 2004
- Baths:
- 3.00
- MLS#:
- 10375316
- Subdivision:
- Timberlane
ADDITIONAL INFORMATION
Welcome to an exceptional opportunity in Newnan, Georgia. This delightful 4-bedroom, 2.5-bath residence is situated in a friendly non-HOA neighborhood, striking a balance between convenience and peace. You'll appreciate the close proximity to grocery stores, various dining options, and Interstate 85, with the vibrant Ashley Park shopping area just a short drive away. Upon arrival, you'll notice a welcoming covered front porch, perfect for enjoying your morning coffee or tea. Inside, the spacious living room features a wood-burning fireplace, creating an inviting atmosphere for gatherings. The living room seamlessly transitions into the kitchen, which includes an eat-in dining area ideal for casual meals. The back doors provide access to a large patio and an expansive backyard, well-suited for entertaining or hosting barbecues. The main level also includes a laundry room that conveniently connects to the garage, as well as a generously sized half-bathroom for guests' convenience. Upstairs, you will find all four bedrooms, including the tranquil owner's suiteCoa perfect retreat to relax after a busy day. This well-maintained home offers a blend of comfort and functionality, making it an ideal setting to create lasting memories. We invite you to consider making this beautiful property your own.
- Type:
- Land
- Sq.Ft.:
- n/a
- Status:
- Active
- Beds:
- n/a
- Lot size:
- 2 Acres
- Baths:
- MLS#:
- 10373544
- Subdivision:
- Arbor Springs
ADDITIONAL INFORMATION
Nice basement site with a private backyard and flowing stream. Buy Your Lot Now, Build When You Are Ready. BRING your floorplan. C&R's. Architectural Control Guidelines. Easy access to I-85, ATL Airport and Historic downtown Newnan. Golf Course Community.
$390,000
121 NANETTE Drive Newnan, GA 30265
- Type:
- Single Family
- Sq.Ft.:
- 2,847
- Status:
- Active
- Beds:
- 5
- Lot size:
- 1 Acres
- Year built:
- 1993
- Baths:
- 3.00
- MLS#:
- 10372596
- Subdivision:
- Thomas Crossing Sub Ph II
ADDITIONAL INFORMATION
Don't miss this Spectacular Move-in Ready, Raised Ranch Home on Full Finished Basement sitting on an 1 acre lot in the Heart of Thomas Crossroads! Greeted by the family room as you step inside with a stone surround fireplace, and LVP flooring that runs throughout the main level. Dining options include dining area off the family room and eat-in breakfast area in kitchen. Speaking of the kitchen, the dark wood counters perfectly compliment the white cabinetry and tile backsplash. From the eat-in area step through the French doors out to the screened-in back porch which leads to a large deck overlooking the private backyard. Back inside, the master on main is sure to delight with it's high ceiling, huge walk-in closet, and en suite bathroom complete with dual vanity sink, garden tub, and separate shower. The two secondary bedrooms share a full hall bathroom. Head downstairs to the full finished basement where you'll find tons of possibilities with the separate finished rooms and third full bathroom. Conveniently located near shopping, dining, and fabulous schools, this home is sure to meet all of your needs. Book your showing today!!!!
$489,900
40 Woodridge Place Newnan, GA 30265
- Type:
- Single Family
- Sq.Ft.:
- 4,552
- Status:
- Active
- Beds:
- 4
- Lot size:
- 0.5 Acres
- Year built:
- 1988
- Baths:
- 4.00
- MLS#:
- 10369750
- Subdivision:
- White Oak
ADDITIONAL INFORMATION
Nestled in a serene, wooded lot near the prestigious White Oak Golf Course, this expansive home offers the perfect blend of elegance and privacy. With a generous floor plan, it features a full, finished walkout basement, providing an abundance of space for both relaxation and entertainment. Upon entering, a sprawling foyer with beautiful hardwood floors opens up to the living room, kitchen, and dining rooms. The spacious great room features large windows and a cozy fireplace, making it an ideal space for gatherings or quiet evenings. The gourmet kitchen is a chef's dream, equipped with stainless steel appliances, granite countertops, and ample cabinetry. Adjacent to the kitchen, the dining area offers picturesque views of the surrounding greenery. The full, finished walkout basement extends the living space with versatile rooms that can be customized to fit your needs. Whether you envision a home theater, a game room, or a private gym, this lower level is designed for ultimate flexibility. The basement also features additional guest space and a full bathroom. Outside, the private wooded lot offers a peaceful retreat with plenty of space for outdoor activities and relaxation. Enjoy the tranquility of nature from your expansive deck or patio, perfect for entertaining or simply unwinding after a long day. This exceptional home combines luxurious features with the privacy of a wooded setting, all while being just a short drive from the renowned White Oak Golf Course. Don't miss the opportunity to make this stunning property your own.
$485,000
246 Brookview Drive Newnan, GA 30265
- Type:
- Single Family
- Sq.Ft.:
- 2,905
- Status:
- Active
- Beds:
- 4
- Lot size:
- 0.18 Acres
- Year built:
- 2019
- Baths:
- 4.00
- MLS#:
- 10367724
- Subdivision:
- Heritage Ridge
ADDITIONAL INFORMATION
Welcome to this stunning and spacious 4-bedroom, 3.5-bathroom home. Upon entering, you'll be greeted by a charming foyer that leads to a versatile family room on the side, perfect for use as a dining area or a home office. The heart of the home is the stunning living room, featuring a stylish wainscot ceiling, cozy fireplace, and convenient wet bar. It opens seamlessly into the kitchen, creating a perfect space for entertaining. Chef kitchen with a practical island, sleek stainless steel appliances, and a walk-in pantry for all your storage needs. The primary bedroom, located on the main floor, is a true retreat. It boasts a tray ceiling and an ensuite bathroom with dual vanity, tile shower, luxurious soaking tub, and a walk-in closet. Upstairs, you'll discover a loft area and three additional bedrooms, each with its own walk-in closet. One bedroom has a full bathroom, while two share a jack-and-jill bathroom setup. Outside, the fenced backyard is perfect for relaxation and play. Enjoy summer evenings in the gazebo patio area or shoot some hoops in the basketball area. The home also features energy-efficient solar panels.The property's location is equally appealing, with the Connector Trail park just a short distance away, offering opportunities for outdoor recreation and family fun. Situated in the charming city of Newnan, this home provides easy access to local attractions and amenities. Schedule your tour today!
- Type:
- Single Family
- Sq.Ft.:
- 2,020
- Status:
- Active
- Beds:
- 4
- Lot size:
- 0.1 Acres
- Year built:
- 2022
- Baths:
- 3.00
- MLS#:
- 10352110
- Subdivision:
- Poplar Preserve
ADDITIONAL INFORMATION
**MOTIVATED SELLER**Welcome to this charming home nestled in the coveted Poplar Preserve neighborhood, just moments away from the upcoming Outlet Mall. This rare basement home offers a seamless blend of modern design and cozy comfort, perfect for both relaxation and entertaining. Step into the spacious kitchen, where an expansive island provides ample room for meal prep, buffet serving, and casual dining. The kitchen overlooks the family room, creating a warm and inviting atmosphere. Additionally, the breakfast nook offers extra seating and the perfect spot to enjoy a morning cup of coffee. As you make your way upstairs, you'll discover an oversized primary suite featuring a beautiful bath and a generously sized walk-in closet. Three additional well-proportioned bedrooms, a full bath, and a convenient laundry closet complete the second level, providing a perfect balance of space and functionality. The unfinished basement presents incredible storage space and the exciting potential for additional living areas, with plumbing already stubbed in for convenience. Outside, the back deck offers a peaceful retreat, allowing you to relax and take in the tranquil wooded view. The property's proximity to the community pool makes it effortlessly convenient to enjoy leisurely afternoons without the hassle of loading up the car. Plus, the low-maintenance yard provides the freedom to fully embrace the community perks without the burden of extensive upkeep. Stay tuned for professional photos, which will showcase the home's beauty and charm. Washer/Dryer and Refrigerator can be purchased in separate bill of sale. Buyer to confirm association fees. Don't miss this opportunity to experience the best of modern living in a welcoming neighborhood.
$389,000
8 Kingsbrook Cove Newnan, GA 30265
- Type:
- Single Family
- Sq.Ft.:
- 2,407
- Status:
- Active
- Beds:
- 4
- Lot size:
- 0.3 Acres
- Year built:
- 1999
- Baths:
- 3.00
- MLS#:
- 10367002
- Subdivision:
- Kingsbrook
ADDITIONAL INFORMATION
Located in the exceptional and picturesque city of Newnan in a small friendly neighborhood where you are only a short 5 miles to Interstate 85 and a convenient 3 miles to the closest restaurants and grocery stores. This quiet cul-de-sac lot offers a great area to play. The inviting living room has a cozy fireplace, vaulted ceiling and is partially open to the kitchen which has newly updated countertops. The kitchen features an eat in area which overlooks the back yard and has a pantry for storage. The spacious home has a split bedroom plan with 4 bedrooms and 3 full baths with a large bonus room downstairs that could be used as a fifth bedroom if needed. The primary bedroom features a vaulted ceiling and an en-suite bathroom that has a large soaking tub, separate shower, a duel sink vanity and a large walk in closet. The downstairs area is accessible from the large 2 car garage and boasts the bonus room, the 4th bedroom, a full bathroom, an office area and a good-sized laundry room with a shelf for storage. There is a small workshop area at the back of the garage, good for those small projects or to store your tools. The back deck is partially covered and a great place to wind down after a full day's work, listening to the singing birds. Under the back deck has been enclosed and has a drainage system to keep the area dry which could be used for extra storage or a hot tub. A small shed is also on the property and is great storage for lawn equipment. This is the home for you!
- Type:
- Single Family
- Sq.Ft.:
- 2,738
- Status:
- Active
- Beds:
- 5
- Lot size:
- 0.21 Acres
- Year built:
- 2024
- Baths:
- 4.00
- MLS#:
- 10361888
- Subdivision:
- Leverett Park At The Parks Of Olmsted
ADDITIONAL INFORMATION
Olson B plan by Jeff Lindsey Communities - 5 bedrooms, 3.5 baths, in this open floorplan. Beautiful kitchen is open to dining area and family room. Owner's suite includes walk in closet, tile shower, free standing tub and separate vanities. Upgraded lighting throughout. Second story features 4 secondary bedrooms and 2 full baths. This home is a MUST see! Please ask about our current incentives.
- Type:
- Single Family
- Sq.Ft.:
- 2,441
- Status:
- Active
- Beds:
- 4
- Lot size:
- 0.18 Acres
- Year built:
- 2024
- Baths:
- 3.00
- MLS#:
- 10360895
- Subdivision:
- Leverett Park At The Parks Of Olmsted
ADDITIONAL INFORMATION
Dawson B 4 Bedroom, 3 Full Bath home. The Dawson B features Primary on the main with a spacious En suite that leads directly to the Laundry Room. Open Kitchen with Island looking in to the Breakfast Area and Family Room. There is a Formal Dining Room and a Secondary Bedroom on the main level as well. Upstairs you will find 2 generous sized Bedrooms with large walk-in closets and a Full Bath with double vanity. Please ask about our current incentives.
$375,000
55 Glenridge Drive Newnan, GA 30265
- Type:
- Single Family
- Sq.Ft.:
- 2,680
- Status:
- Active
- Beds:
- 5
- Lot size:
- 0.52 Acres
- Year built:
- 1991
- Baths:
- 4.00
- MLS#:
- 10357442
- Subdivision:
- Woodstream
ADDITIONAL INFORMATION
This is a newly renovated beautiful two-story home with an open floor plan on the main level. The home has a two-car garage, 5 bedrooms and 3.5 baths. The family room with a fireplace, which sets the atmosphere for cozy evenings, laundry room, half bath and primary suite are conveniently on the main. This residence has new exterior/interior paint, quartz countertops in the kitchen/bathrooms, hardwood flooring, two new hvac systems, new carpet, contemporary lighting and luxury vinyl flooring. Also, adding to the convenience, one of the upstairs bedrooms has a private bath. Step outside onto the deck and take in the scenic views of the yard adorned with flowers. Back inside the kitchen is spacious with a stainless steel dishwasher, stove and refrigerator, adding a touch of modern luxury to this inviting home. Located in the Glenridge community, this home is not far from Sullivan Lake for outdoor water enthusiasts. Come check it out and place your offer !
$575,990
9 Milestone Trace Newnan, GA 30265
- Type:
- Single Family
- Sq.Ft.:
- 2,019
- Status:
- Active
- Beds:
- 2
- Lot size:
- 0.17 Acres
- Year built:
- 2024
- Baths:
- 2.00
- MLS#:
- 10356401
- Subdivision:
- Cresswind At Spring Haven
ADDITIONAL INFORMATION
*New Construction*This stunning 2-Bedroom home with 2-Bath and extended 2-car Garage features a gourmet Kitchen with top-of-the-line appliances, including a 30" gas cooktop and Silestone quartz countertops. The Owner's Suite has a tray ceiling, dual vanities, and a luxurious shower. The Second Bedroom and Flex located in the front of the home provide privacy from the Owner's Suite, comfortably tucked off the Great Room in the rear. The Kitchen island overlooks the Great Room and Dining area, with open views of the Lanai across the back of the home. To learn more about this new construction home in a premier 55+ community, contact a Cresswind at Spring Haven New Home Guide.
- Type:
- Single Family
- Sq.Ft.:
- 4,410
- Status:
- Active
- Beds:
- 4
- Lot size:
- 0.5 Acres
- Year built:
- 2004
- Baths:
- 4.00
- MLS#:
- 10335669
- Subdivision:
- Heritage Ridge
ADDITIONAL INFORMATION
Multi-generational living at it finest! Don't miss out on this gorgeous home in the highly sought after Heritage Ridge Subdivision. With approximately 4400 sq ft of living space, this home is stunning and will fit all of your needs. With 3 levels of space there is sure to be something for everyone. Enjoy the large master on the main with garden tub, separate shower, and dual vanities. The spacious kitchen features new stainless-steel appliances. The main level also includes a guest bedroom and a full bathroom. Take a stroll upstairs to the spacious loft complete with another guest suite and full bath. In the finished basement you will find a bedroom with full bath, living room/home theater, office or bedroom, full kitchen, large dining room and patio. Continue outside to the private back yard which comes complete with lawn care maintenance so you can sit back, relax and enjoy all the luxuries this community offers. It comes complete with a clubhouse, pool, tennis courts and playgrounds. Located all near shopping and an easy commute to Atlanta Airport. Don't sleep on this one!
- Type:
- Single Family
- Sq.Ft.:
- 3,300
- Status:
- Active
- Beds:
- 4
- Lot size:
- 1 Acres
- Year built:
- 2024
- Baths:
- 4.00
- MLS#:
- 10337925
- Subdivision:
- Arbor Springs
ADDITIONAL INFORMATION
Experience casual living at its finest in this stunning open floor plan, perfect for hosting gatherings or savoring peaceful evenings by the fireplace under the covered rear porch. The custom sliding glass door system effortlessly extends your living space to the outdoors. The kitchen is a chef's dream, featuring a magnificent center island with seating, stainless steel appliances, and solid surface countertops, all flowing seamlessly into the great room. The great room is the heart of the home, with a cozy fireplace, high ceilings and an abundance of natural light. Retreat to the owners suite, a serene oasis with a luxurious ensuite showcasing a freestanding tub and a spacious custom closet with convenient access to the laundry room. An additional bedroom on the main level boasts a roomy closet and a full bath, ideal for guests or family. Upstairs, discover two more beautifully appointed bedrooms and two full baths and a large bonus room or media space. This home is crafted with impeccable details, including 10' ceilings on the main level, rich hardwood floors, and exquisite trim work throughout. A third-car garage, custom cabinetry, a practical mudroom, and more add to the allure of this dream home. The custom-designed home offers an impressive 2,133 square feet basement, plumbed and awaiting your personal touch. With so much to offer, this home embodies the perfect blend of style, comfort, and functionality. Residents of this exclusive community enjoy privileged access to a pool, clubhouse, tennis and pickleball courts, parks, and playgrounds. Nestled in Arbor Springs, the home ensures tranquility amidst nature while being conveniently located just a short drive away from top-rated schools, the new Publix shopping center, Newnan, Peachtree City, and I85. Furthermore, it's only 10 minutes from the Ashley Park shopping center and 20 minutes from Hartsfield Jackson International Airport and the Atlanta area.
Open House:
Monday, 1/6 8:00-7:00PM
- Type:
- Single Family
- Sq.Ft.:
- 3,480
- Status:
- Active
- Beds:
- 5
- Lot size:
- 1 Acres
- Year built:
- 2020
- Baths:
- 4.00
- MLS#:
- 10336689
- Subdivision:
- NORTHGATE PRESERVE SUB
ADDITIONAL INFORMATION
Welcome to this beautifully updated home nestled in a serene setting. Freshly painted in a neutral color scheme, the house enhances natural lighting throughout, creating a warm and inviting atmosphere. In the kitchen, a modern accent backsplash adds charm, complementing the sleek kitchen island ideal for both meal preparation and entertaining. Built-in stainless steel appliances offer luxury and functionality. The open-concept layout flows into a cozy area centered around a charming fireplace, ensuring comfort during cooler weather. The primary bathroom is designed for relaxation and rejuvenation, featuring double sinks, a separate tub, and a shower for a spa-like experience. Practicality meets style with recent partial flooring replacements in key areas, ensuring easy maintenance. Outside, a deck is perfect for summer barbecues, while a covered patio in the backyard provides sheltered space for outdoor activities in any weather. This home seamlessly combines style and functionality. We invite you to experience it firsthand and start creating wonderful memories in this inviting abode.
- Type:
- Single Family
- Sq.Ft.:
- 3,300
- Status:
- Active
- Beds:
- 5
- Lot size:
- 1 Acres
- Year built:
- 2024
- Baths:
- 5.00
- MLS#:
- 10334611
- Subdivision:
- Arbor Springs
ADDITIONAL INFORMATION
Introducing the Blair Valley, where timeless design meets modern luxury. This open concept residence seamlessly integrates classic charm with contemporary comforts. On the main level, the elegant owner's suite awaits, boasting a spa-like ensuite bathroom and a generously sized walk-in custom closet system designed for the utmost convenience and style. Enter the grand family room, graced by a soaring volume ceiling and adorned with custom beams that add architectural elegance. Oversized windows flood the space with abundant natural light, illuminating the sophisticated fireplace-a focal point that enhances both warmth and ambiance. The chef's kitchen is a culinary masterpiece, featuring top-of-the-line Thermador appliances, sleek quartz countertops, a substantial island, a walk-in pantry ideal for storing essentials and custom finishes. The kitchen serves as the central hub of the home, pulsating with warmth and activity. Conveniently located on the main level, a guest suite offers privacy with its own ensuite bathroom, adaptable for accommodating guests or serving as a serene home office retreat. The mudroom is as practical as it is striking, providing organized storage and seamless entry from the outdoors. Upstairs, three additional bedrooms await, each thoughtfully designed with direct access to bathrooms, ensuring comfort and convenience for family and guests alike. Outside, a vaulted covered rear porch invites leisure and entertainment, perfect for grilling amidst the picturesque surroundings. The backyard, meticulously prepared and awaiting your personal touch, is primed for creating a luxurious pool oasis-a sanctuary where relaxation and recreation harmonize seamlessly. Discover unparalleled craftsmanship, refined details, and exceptional living spaces in the Blair Valley-a residence crafted for those who appreciate the finer things in life and seek to elevate their everyday experience. This home has been professionally designed but you still have time to make selections for your own taste. Residents of this exclusive community enjoy privileged access to a pool, clubhouse, tennis and pickleball courts, parks, and playgrounds. Nestled in Arbor Springs, the home ensures tranquility amidst nature while being conveniently located just a short drive away from top-rated schools, the new Publix shopping center, Newnan, Peachtree City, and I85. Furthermore, it's only 10 minutes from the Ashley Park shopping center and 20 minutes from Hartsfield Jackson International Airport and the Atlanta area. Professionally Designed selections but STILL TIME TO MAKE CHANGES FOR YOUR PERSONAL TOUCH!
- Type:
- Single Family
- Sq.Ft.:
- 3,300
- Status:
- Active
- Beds:
- 5
- Lot size:
- 1 Acres
- Year built:
- 2024
- Baths:
- 4.00
- MLS#:
- 10334492
- Subdivision:
- Arbor Springs
ADDITIONAL INFORMATION
Welcome to casual living at its finest in this beautifully designed open floor plan, perfect for both entertaining guests and enjoying relaxed evenings. Nestled within a serene setting, this home boasts a covered rear porch with a custom sliding glass door system that seamlessly merges indoor and outdoor living. Step into the heart of the home where the kitchen dazzles with a stunning center island, complete with seating, all Thermador appliances, and sleek quartz countertops-all overlooking the expansive great room. The great room itself exudes warmth with a cozy fireplace and elegant boxed beams, creating a welcoming atmosphere for gatherings and everyday living. The main level features a luxurious Owners Suite with a tranquil ensuite bathroom featuring a freestanding tub, a generously sized custom closet, and convenient access to an oversized laundry room. Additionally, there's another well-appointed bedroom on the main level with a spacious custom closet and a full bath nearby. Upstairs, discover three more bedrooms and two full baths, offering ample space and privacy for family members or guests. Throughout the home, 10-foot ceilings on the main level and hardwood floors add an air of sophistication, while spray foam insulation ensures energy efficiency. No detail is overlooked in this modern yet traditional style plan, which includes incorporated design services, stunning trim work throughout, custom cabinets, a mudroom for organization, and a desirable 3rd car garage for extra storage or vehicles. Backyard is perfectly poised and pool ready you have the perfect spot to build your dream pool oasis. This home has been professionally designed but you still have time to make selections for your own taste. Residents of this exclusive community enjoy privileged access to a pool, clubhouse, tennis and pickleball courts, parks, and playgrounds. Nestled in Arbor Springs, the home ensures tranquility amidst nature while being conveniently located just a short drive away from top-rated schools, the new Publix shopping center, Newnan, Peachtree City, and I85. Furthermore, it's only 10 minutes from the Ashley Park shopping center and 20 minutes from Hartsfield Jackson International Airport and the Atlanta area. Professionally Designed selections but STILL TIME TO MAKE CHANGES FOR YOUR PERSONAL TOUCH!
$384,999
315 Lora Smith Road Newnan, GA 30265
- Type:
- Single Family
- Sq.Ft.:
- 2,156
- Status:
- Active
- Beds:
- 4
- Lot size:
- 0.85 Acres
- Year built:
- 1994
- Baths:
- 3.00
- MLS#:
- 10320928
- Subdivision:
- Chesterfield Manor
ADDITIONAL INFORMATION
Welcome to your new home! This home offers generous living space featuring 4 beds and 2.5 baths, including a master suite on the main level! The home has been beautifully renovated with new flooring throughout the main level, updated fixtures and fresh paint. The open floor plan includes a formal dining area opening to a spacious two-story family room flooded with natural light, connecting to the kitchen equipped with granite counters, touchless faucet, new stove and a new microwave. A spacious laundry room is conveniently located adjacent to the kitchen, leading to an oversized garage. Upstairs, you'll find three more very spacious bedrooms and a large unfinished storage area that offers potential for future use. Outside, there's a beautiful, screened porch and a large patio area in the fenced backyard, complete with a workshop. Chesterfield Subdivision amenities include a swimming pool, tennis courts, park, and playground.

The data relating to real estate for sale on this web site comes in part from the Broker Reciprocity Program of Georgia MLS. Real estate listings held by brokerage firms other than this broker are marked with the Broker Reciprocity logo and detailed information about them includes the name of the listing brokers. The broker providing this data believes it to be correct but advises interested parties to confirm them before relying on them in a purchase decision. Copyright 2025 Georgia MLS. All rights reserved.
Newnan Real Estate
The median home value in Newnan, GA is $340,200. This is lower than the county median home value of $363,900. The national median home value is $338,100. The average price of homes sold in Newnan, GA is $340,200. Approximately 53.65% of Newnan homes are owned, compared to 42.16% rented, while 4.19% are vacant. Newnan real estate listings include condos, townhomes, and single family homes for sale. Commercial properties are also available. If you see a property you’re interested in, contact a Newnan real estate agent to arrange a tour today!
Newnan, Georgia 30265 has a population of 41,598. Newnan 30265 is more family-centric than the surrounding county with 32.7% of the households containing married families with children. The county average for households married with children is 32.35%.
The median household income in Newnan, Georgia 30265 is $71,630. The median household income for the surrounding county is $83,486 compared to the national median of $69,021. The median age of people living in Newnan 30265 is 34.9 years.
Newnan Weather
The average high temperature in July is 89.6 degrees, with an average low temperature in January of 30.8 degrees. The average rainfall is approximately 51 inches per year, with 1.1 inches of snow per year.

