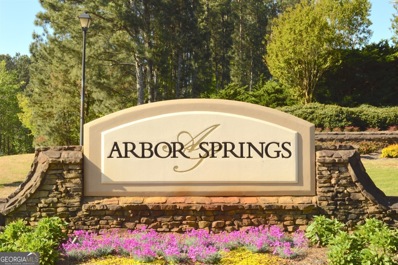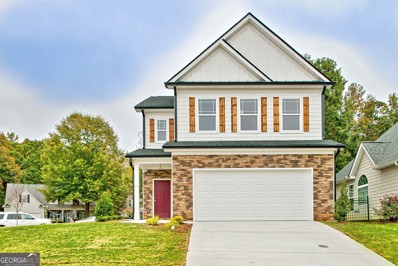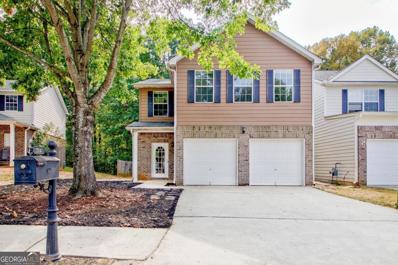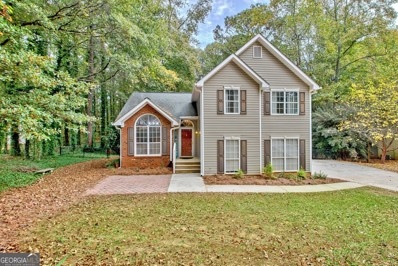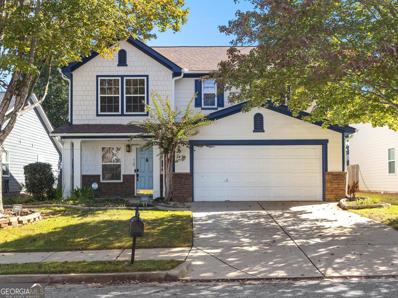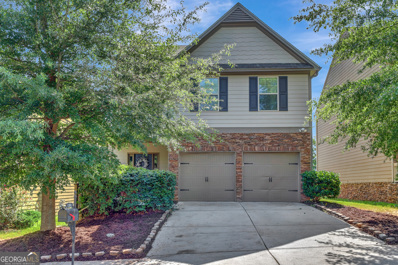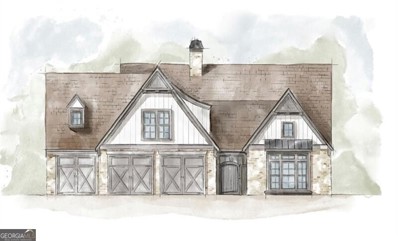Newnan GA Homes for Rent
- Type:
- Single Family
- Sq.Ft.:
- 3,671
- Status:
- Active
- Beds:
- 5
- Lot size:
- 1 Acres
- Year built:
- 2013
- Baths:
- 5.00
- MLS#:
- 10408976
- Subdivision:
- Northgate Preserve
ADDITIONAL INFORMATION
Wonderful...5 Bedroom - 4 Full Bath ...Home In Sought After Northgate Preserve Neighborhood In The Desirable Northgate High School District! Move In Ready, Open Plan With Hardwood Flooring! Primary Suite On Main Level Has Dual Sinks, Huge Soaking Tub, Separate Shower, Granite Counter Tops & Walk In Closet! Additional Bedroom On Main With Full Bath...Could Be Used For Home Office! Cozy Family Room Has Gorgeous Fireplace! Open, Eat In Kitchen Overlooks Keeping Room (Second Family Room) With Another Fireplace! ...Kitchen Has Stainless Steel Appliances, Granite Counter Tops, Gas Cooktop & Double Ovens! Separate Dining Room With Gorgeous Tray Ceilings & Crown Molding! Nice Size Mudroom Near Kitchen...Huge Laundry Room With Amazing Custom Cabinetry! Upstairs Features A Spacious Bonus Room (Could Be Used As A Bedroom) As Well As...2 Bedrooms & 2 Full Bathrooms! Huge Backyard Has Large Screened In Porch...Perfect For Entertaining! Fenced In Yard! 3 Car Garage With Epoxy Coating! A Must See!!! Close To Schools & Shopping!
- Type:
- Single Family
- Sq.Ft.:
- 2,561
- Status:
- Active
- Beds:
- 5
- Lot size:
- 0.18 Acres
- Year built:
- 2024
- Baths:
- 3.00
- MLS#:
- 10410016
- Subdivision:
- Poplar Preserve
ADDITIONAL INFORMATION
MINUTES TO I-85 & 30MINUTES TO DOWNTOWN ATLANTA...What a Spacious & Incredible HAYDEN 5Bed/3Baths single family home. Open floor plan is design for today's lifestyles. Home Is Connected. Your new home is built with the industry leading smart home products that keep you connected. Open the door to flex space that is ideal for formal dining or a home office. The centrally located kitchen allows for bar stool seating and opens to the family room. In law suite with full bathroom on main level. Upstairs offers a private master suite with a dedicated bath with a separate soaking tub. A loft for entertaining & gracious secondary bedrooms with lots of closet space and laundry. PLEASE CALL AGENT FOR DETAILS ABOUT INCENTIVES! SHEILA HINES 404-277-8391 Photos used for illustrative purposes and do not depict actual home!!!
$499,900
310 Horizon Hill Newnan, GA 30265
- Type:
- Single Family
- Sq.Ft.:
- 2,919
- Status:
- Active
- Beds:
- 4
- Year built:
- 2005
- Baths:
- 3.00
- MLS#:
- 10408575
- Subdivision:
- Summergrove
ADDITIONAL INFORMATION
This home at this price won't last long! Discover the perfect blend of comfort, style, and community at 310 Horizon Hill, a breathtaking home nestled in the Summergrove neighborhood. This spacious 4-bedroom, 2.5-bathroom residence is designed for both everyday living and seamless entertaining. The gourmet kitchen features abundant cabinetry and elegant granite countertops, while the primary suite offers a luxurious, spa-inspired en-suite bath and a generous walk-in closet. Step outside to your fenced backyard, complete with a stunning patio, built-in water fountain, and cozy fireplace - an ideal setting for relaxing or hosting gatherings. As part of the vibrant Summergrove community, you'll enjoy access to exceptional amenities including golf, swimming, tennis, a lake, playground, and scenic walking trails. Conveniently located near top schools, shopping, dining, and major highways, this home offers the perfect combination of convenience and charm. Schedule your private showing today!
$289,700
101 Greentree Drive Newnan, GA 30265
- Type:
- Single Family
- Sq.Ft.:
- n/a
- Status:
- Active
- Beds:
- 2
- Lot size:
- 0.11 Acres
- Year built:
- 1996
- Baths:
- 2.00
- MLS#:
- 10407913
- Subdivision:
- Villas On The Green
ADDITIONAL INFORMATION
A true one level ranch, completely renovated, NEW ROOF AND GUTTERS. kitchen has been completely updated with NEW Appliances, Granite countertops in the kitchen, newer cabinets. New Shower in Main Bath with new Vanity, New Shower Door and vanity in Spare bath. Living room offers a beautiful pass through fireplace with built in shelves and a pass through counter as well. LVP flooring through out. Stunning home with easy access to anywhere in Newnan, Atlanta, the airport, you name it.
- Type:
- Single Family
- Sq.Ft.:
- 2,561
- Status:
- Active
- Beds:
- 5
- Lot size:
- 0.18 Acres
- Year built:
- 2024
- Baths:
- 3.00
- MLS#:
- 10410353
- Subdivision:
- Poplar Preserve
ADDITIONAL INFORMATION
MINUTES TO I-85 & 30MINUTES TO DOWNTOWN ATLANTA...What a Spacious & Incredible HAYDEN..5Bed/3Baths single family home. Open floor plan is design for today's lifestyles. Home Is Connected. Your new home is built with the industry leading smart home products that keep you connected. Open the door to flex space that is ideal for formal dining or a home office. The centrally located kitchen allows for bar stool seating and opens to the family room. In law suite with full bathroom on main level. Upstairs offers a private master suite with a dedicated bath with a separate soaking tub. A loft for entertaining & gracious secondary bedrooms with lots of closet space and laundry. PLEASE CALL AGENT FOR DETAILS ABOUT INCENTIVES! SHEILA HINES 404-277-8391 Photos used for illustrative purposes and do not depict actual home!!!
- Type:
- Single Family
- Sq.Ft.:
- 2,561
- Status:
- Active
- Beds:
- 5
- Lot size:
- 0.18 Acres
- Year built:
- 2024
- Baths:
- 3.00
- MLS#:
- 10410225
- Subdivision:
- Poplar Preserve
ADDITIONAL INFORMATION
MINUTES TO I-85 & 30MINUTES TO DOWNTOWN ATLANTA...What a Spacious & Incredible HAYDEN..5Bed/3Baths single family home. Open floor plan is design for today's lifestyles. Home Is Connected. Your new home is built with the industry leading smart home products that keep you connected. Open the door to flex space that is ideal for formal dining or a home office. The centrally located kitchen allows for bar stool seating and opens to the family room. In law suite with full bathroom on main level. Upstairs offers a private master suite with a dedicated bath with a separate soaking tub. A loft for entertaining & gracious secondary bedrooms with lots of closet space and laundry. PLEASE CALL AGENT FOR DETAILS ABOUT INCENTIVES! SHEILA HINES 404-277-8391 Photos used for illustrative purposes and do not depict actual home!!!
$250,000
51 Burke Road Newnan, GA 30265
- Type:
- Land
- Sq.Ft.:
- n/a
- Status:
- Active
- Beds:
- n/a
- Lot size:
- 0.36 Acres
- Baths:
- MLS#:
- 10407697
- Subdivision:
- NONE
ADDITIONAL INFORMATION
Lot with home that is uninhabitable, can be a tear-down or rehab. Less than half mile from Newnan Hospital. Sits on .36 acres. Potential for commercial. Sloping lot. Call agent to receive a "Hold Harmless Agreement," that must be signed before entering the property. Home was built in 1978 3 BR/2BA ranch on unfinished basement. Potential for rental income if repaired.
- Type:
- Single Family
- Sq.Ft.:
- 3,395
- Status:
- Active
- Beds:
- 5
- Lot size:
- 1.14 Acres
- Year built:
- 2015
- Baths:
- 4.00
- MLS#:
- 10407342
- Subdivision:
- Big Horn
ADDITIONAL INFORMATION
Discover timeless Southern elegance in this beautiful home nestled on an expansive 1+ acre cul-de-sac lot. Meticulously crafted with exquisite attention to detail, this home features beautiful hardwood floors and custom millwork throughout the main level. The foyer features a shiplap wall and leads to both the formal dining room and family room. Just in time for the holidays, the formal dining room, with its coffered ceiling, is perfect for hosting parties or family gatherings. The spacious great room features a vaulted ceiling and a stunning stone fireplace, the perfect place to relax or entertain. The chef's kitchen boasts granite countertops, custom cabinetry with spice racks, beautiful stone backsplash, gas cooktop, wall oven, built-in microwave, and kitchen island with ample bar seating. There is a walk in pantry with convenient access to the laundry/mudroom, complete with utility sink. The kitchen is open to the breakfast room and keeping room with a cozy stone fireplace. The spacious main level primary suite is both spacious and relaxing, and features a wood-planked tray ceiling. The en suite has a custom dual vanity with tower, soaking tub, glass and stone walk-in shower, large walk-in closet, tile flooring, water closet, and linen closet. The second bedroom on the main level, with a vaulted ceiling and abundant natural light, is ideal for an office or guest room. A full hall bathroom with an oversized vanity, tile flooring, and a tub/shower combo completes the main level. Upstairs, three additional bedrooms, each with large walk-in closets, offer versatile space for family and guests. Bedroom 3 features its own en suite bathroom with a tile floor, a vanity, and a tub/shower combo. The hall bathroom, with a double granite vanity, tile floors, and a tub/shower combo, provides convenient access to bedroom 4. Bedroom 5 is oversized and could also be used for a bonus/multi-purpose space. Step outside to the large covered porch and expansive flagstone patio, perfect for enjoying the outdoors year-round. The outdoor fireplace and kitchen area create an ideal setting for entertaining guests. A half-court basketball pad provides recreational fun for all ages. The cul-de-sac lot, backing to a neighborhood greenbelt, ensures privacy. This energy-efficient home, with spray foam insulation, offers both comfort and sustainability. Conveniently located near historic Downtown Newnan, Peachtree City, shopping, entertainment, medical facilities, and I-85.
- Type:
- Single Family
- Sq.Ft.:
- n/a
- Status:
- Active
- Beds:
- 4
- Lot size:
- 0.2 Acres
- Year built:
- 2015
- Baths:
- 3.00
- MLS#:
- 10406964
- Subdivision:
- THE HIGHLANDS
ADDITIONAL INFORMATION
UPGRADED 2 STORY HOME IN A PRIME LOCATION!! YOU IMMEDIATELY NOTICE THE INVITING FRONT PORCH AND THE BEAUTIFUL BRICK EXTERIOR! UPON ENTERING THE HOME YOU ARE WELCOMED WITH A 2 STORY FOYER AND CURVED STAIRWAY! HARDWOOD FLOORS AND UPGRADED TRIM ARE THROUGHOUT THE MAIN LEVEL. THERE IS A LARGE FORMAL LIVING ROOM TO YOUR LEFT WITH CURVED OPENING AND JUDGES PANELING. FOR ENTERTAINING THERE IS A SPACIOUS DINING ROOM OFF OF THE KITCHEN WITH COFFERED CEILING AND JUDGES PANELING. GOURMET KITCHEN IS OPEN TO THE FAMILY ROOM AND HAS TILE BACKSPLASH, GRANITE COUNTERS, STAINLESS STEEL APPLIANCES & A PANTRY FOR STORAGE. THE KITCHEN ISLAND HAS SEATING SPACE AS WELL AS THE BREAKFAST AREA WITH BAY WINDOW. OFF THE BREAKFAST AREA THERE IS ACCESS TO THE COVERED BACK PATIO OVERLOOKING THE WELL LANDSCAPED FENCED BACKYARD. RELAX IN THE EVENINGS IN THE FAMILY ROOM AND ENJOY THE ROCK FIREPLACE WITH GAS LOGS FOR AMBIENCE. THERE IS A HALF BATH ON THE MAIN FOR YOUR GUESTS. UPSTAIRS THE CROWN MOULDING CONTINUES ALONG WITH UPGRADED LIGHTING. THERE ARE THREE GUEST BEDROOMS ALL WITH VAULTED CEILINGS THAT SHARE A HALL BATH WITH TILE FLOORING. UNBELIEVABLE MASTER SUITE WITH GAS FIREPLACE, ROOM FOR A SITTING AREA AND DOUBLE TREY CEILING. STUNNING MASTER BATH WITH LARGE WALK-IN TILE SHOWER WITH BUILT-IN SEAT. IT ALSO FEATURES A SOAKING TUB, CRYSTAL CHANDELIER, LINEN CLOSET AND WALK IN CLOSET. THERE ARE 2 GRANITE VANITIES WITH GORGEOUS CRYSTAL LIGHTING AND ONE HAS A BULIT-IN MAKEUP VANITY. FOR CONVIENENCE, THERE IS A LAUNDRY ROOM WITH TILE FLOORING AND BUILT-IN CABINETS FOR STORAGE. ALL OF THE APPLICIANCES INCLUDING THE WASHER, DRYER AND TVS ARE INCLUDED IN THE SALE OF THIS HOME. TWO CAR GARAGE WITH 2 AUTOMATIC DOOR OPENERS, 2 STORAGE CABINETS, METAL TOOL SHELF & OVERHEAD STORAGE SHELVES. GREAT LOCATION AND NEIGHBORHOOD! MUST SEE!
$387,900
5 Buttonbush Court Newnan, GA 30265
- Type:
- Single Family
- Sq.Ft.:
- 1,946
- Status:
- Active
- Beds:
- 4
- Year built:
- 1978
- Baths:
- 2.00
- MLS#:
- 10406675
- Subdivision:
- Stonehaven
ADDITIONAL INFORMATION
Perfectly located! This lovely home backs up to White Oak Golf Course in Northgate HS District off the Shenandoah side and features an open floor plan with a two story stone fireplace, granite kitchen counters, vaulted ceilings in the Great Room, Master Bedroom on the main, and upstairs bedrooms with a bonus room for a nursery or office. The roof is only 2.5 years old and exterior just freshly painted in October. This home is located at the end of a short culdesac street and is close to a cart path perfect for children. Come take a tour.
- Type:
- Land
- Sq.Ft.:
- n/a
- Status:
- Active
- Beds:
- n/a
- Lot size:
- 1.6 Acres
- Baths:
- MLS#:
- 10405914
- Subdivision:
- Arbor Springs
ADDITIONAL INFORMATION
Basement Lot is tucked away in a cul de sac location in Arbor Springs. Soil test has been done, Seller plans are included. BUY your Lot now, BUILD when you are ready. C&R's, Architectural Control Guidelines. Easy access to I-85, ATL Airport and Historic downtown Newnan. Arbor Springs has amenities at your doorstep!
$419,900
51 Camden Circle Newnan, GA 30265
- Type:
- Single Family
- Sq.Ft.:
- n/a
- Status:
- Active
- Beds:
- 3
- Year built:
- 2024
- Baths:
- 3.00
- MLS#:
- 10405449
- Subdivision:
- Stillwood Farms
ADDITIONAL INFORMATION
**New Construction** in well established Stillwood Farms! This custom designed, entertaining home sits on a corner lot at cul de sac and is complimented with professional landscaping with covered back porch living! Guests are welcomed at the foyer and will enjoy the natural lit family room with electric fireplace highlighting a cedar mantle and sets up for TV above fireplace. The Kitchen is tucked in the back of the house and features quartz counters, stainless wall oven, microwave, stove top and dishwasher, a breakfast bar, custom wood cabinets with soft close drawers/doors, dining area and a walk in pantry. Guest bath is on the main floor. Main floor is complete with a waterproof laminate flooring. The hardwood stairs lead to the Owners Suite with double sink vanity with quartz counters custom cabinets with soft close doors/drawers, oversized shower, huge walk in closet and secondary closet with a custom wire rack system. The secondary bedrooms are separated by a hall bath with quartz counters and a separate laundry room. Laminate flooring is in the hallway, laundry and all baths. This total electric home includes a whole house surge protector. You willl love to call this HOME!
$325,000
214 Southwind Lane Newnan, GA 30265
- Type:
- Single Family
- Sq.Ft.:
- n/a
- Status:
- Active
- Beds:
- 5
- Lot size:
- 0.14 Acres
- Year built:
- 2005
- Baths:
- 3.00
- MLS#:
- 10405299
- Subdivision:
- Stillwood At Southwind
ADDITIONAL INFORMATION
LOCATION LOCATION LOCATION! Welcome to this charming and rare 5-bedroom, 3-bathroom home, perfectly situated for convenience and leisure. Nestled just a short walk from nearby retail and Newnan's scenic LINC walking trail, with quick access to I-85, Piedmont Hospital and the desirable Ashley Park, this home offers accessibility paired with tranquility. Step inside to a spacious, fully equipped kitchen and dining area, leading into a cozy living room with a beautiful fireplace, ideal for relaxation. The main floor features a guest bedroom and full bathroom, ideal for visitors, multi-generational living, or office space. Upstairs, high vaulted ceilings bring openness to every bedroom, and the conveniently located laundry room simplifies daily chores. Outside, enjoy a large, fully fenced backyard offering ample space for play, relaxation, or entertaining. Additional highlights include a two-car garage and a backyard storage room for all your needs. Don't miss the chance to make this exceptional home yours and embrace the best of Newnan living!
$335,000
140 Richmond Place Newnan, GA 30265
- Type:
- Single Family
- Sq.Ft.:
- 1,642
- Status:
- Active
- Beds:
- 3
- Lot size:
- 1.47 Acres
- Year built:
- 1993
- Baths:
- 2.00
- MLS#:
- 10405179
- Subdivision:
- Richmond Place
ADDITIONAL INFORMATION
Welcome to this inviting two-story, 3-bedroom, 2-bath home where comfort meets style. As you step inside, you'll immediately notice the beautiful hardwood floors that flow throughout the entire home, creating a warm and cohesive feel. The vaulted ceilings in both the family and dining rooms add a sense of spaciousness, perfect for gatherings and relaxation. The heart of the home is the kitchen, complete with granite countertops, a handy pantry, and a cozy eat-in breakfast area with a charming bay window that fills the space with natural light. Just off the kitchen, the family room boasts a brick fireplace for cozy evenings, and from there, step through to the showstopper-a HUGE screened porch. This space is perfect for enjoying your morning coffee while overlooking the spacious, private, fenced backyard. Upstairs, you'll find all three bedrooms, each providing comfort and privacy. The bathrooms, with their tile floors and granite countertops, offer a modern touch. The enclosed garage adds extra square footage for your convenience, and a large outbuilding/storage shed gives you even more room for all your needs. Located in Northgate school district and convenient to shopping, dining, and the I-85 travel corridor, this home is sure to check all the boxes!
$407,000
76 Brookstone Park Newnan, GA 30265
- Type:
- Single Family
- Sq.Ft.:
- 1,978
- Status:
- Active
- Beds:
- 4
- Lot size:
- 0.8 Acres
- Year built:
- 1996
- Baths:
- 3.00
- MLS#:
- 10404130
- Subdivision:
- Brookstone Park
ADDITIONAL INFORMATION
Look no further! This charming home truly has it all! Conveniently located in sought-after Brookstone Park. A charming rocking chair front porch sets the tone for this immaculate home. Notable features include a NEW ROOF OCT 2024, NEW dishwasher 2024, HVAC replaced 2021, water heater replaced 2021, & newer windows! The main level offers a spacious den, dining room, and beautiful kitchen with an eat-in breakfast area. Upstairs boasts a spacious primary suite, two large bedrooms, a full bath, and a HUGE bonus room perfect for a second living space or bedroom. Get creative with the unfinished daylight basement. Ideal for a fabulous workshop, art studio, workout room, or storage! Situated on almost an acre. This beautiful neighborhood is close to I-85, shopping, restaurants & schools. Neighborhood amenities include a clubhouse, pool, tennis, and playground. Welcome home!
- Type:
- Townhouse
- Sq.Ft.:
- 2,008
- Status:
- Active
- Beds:
- 3
- Year built:
- 2017
- Baths:
- 3.00
- MLS#:
- 10404083
- Subdivision:
- Stone Bridge
ADDITIONAL INFORMATION
Care Free Living at It's Finest! You will feel Right at Home the moment you cross the threshold of this Meticulously Maintained 3 Bedroom, 2.5 Bath Townhome perfectly located convenient to just about everything. Designed with Easy Living in Mind, This Floor plan Simply can't be Improved upon. Features include; Spacious and Open Living Area, Gorgeous Kitchen Adorned with Granite Counters, Custom Cabinetry and upgraded Stainless Appliances, Tons of Natural Light, To Die For Owner's Suite complete with Beautifully Appointed Ensuite Bath, Oversized Secondary Bedrooms, Abundance of parking and So So Much More! Call your Favorite Realtor Today and Achieve Super Hero Status Among your Family by Claiming this Unparalleled Address as your Very Own!
$399,900
7 Camphor Drive Newnan, GA 30265
- Type:
- Single Family
- Sq.Ft.:
- n/a
- Status:
- Active
- Beds:
- 3
- Lot size:
- 0.26 Acres
- Year built:
- 2024
- Baths:
- 2.00
- MLS#:
- 10404050
- Subdivision:
- NONE
ADDITIONAL INFORMATION
NEW CONSTRUCTION*GORGEOUS 3 BED/2 BATH RANCH HOME*NO EXPENSE SPARED IN MAKING THIS THE ABSOLUTE MODEL HOME*TONS OF BUILDER UPGRADES INCLUDING UPGRADED APPLIANCES, HARDWARE, LIGHTING, QUARTZ TOPS, CEILING FANS*VERY IMPRESSIVE HIGH END FINISH NEW CONSTRUCTION*MUST SEE!!
- Type:
- Single Family
- Sq.Ft.:
- 4,278
- Status:
- Active
- Beds:
- 5
- Lot size:
- 0.53 Acres
- Year built:
- 2007
- Baths:
- 5.00
- MLS#:
- 10399445
- Subdivision:
- Summergrove
ADDITIONAL INFORMATION
Discover the perfect blend of luxury and comfort in this beautiful home nestled on a picturesque golf course. With striking stone accents and remarkable upgrades, including a captivating barn wood wall, this residence is designed for both spaciousness and coziness. Step inside to gleaming hardwood floors and abundant trim, leading you to an amazing kitchen equipped with custom cabinets, a gas cooktop, wall ovens, and an elegant backsplash. The curved granite breakfast bar invites casual dining, while the keeping room-featuring a stunning barn wood wall-and the family room with a coffered ceiling both offer cozy fireplaces and transom windows that bathe the space in natural light. On the main level, you'll find a stylish office with French doors, perfect for work or study. Upstairs, the spacious master suite and three additional bedrooms provide ample room for relaxation. The finished basement boasts a versatile bedroom, bath, and recreational area, ideal for guests or entertainment. Set on a generous .5-acre lot, the level, manicured lawn backs directly onto the golf course, offering serene views and outdoor enjoyment. Recently fenced in for your backyard needs! Located in the desirable Summer Grove community, you'll have access to a 100-acre lake, pools, tennis courts, a golf course, a clubhouse, and beautiful parks-all within close proximity to hospitals and other amenities. Don't miss the chance to call this exceptional property home!
$395,000
7 Stonehaven Drive Newnan, GA 30265
- Type:
- Single Family
- Sq.Ft.:
- 2,507
- Status:
- Active
- Beds:
- 3
- Lot size:
- 0.52 Acres
- Year built:
- 1978
- Baths:
- 3.00
- MLS#:
- 10402694
- Subdivision:
- Stonehaven
ADDITIONAL INFORMATION
OPEN HOUSE SATURDAY, DECEMBER 14TH 1:30-4:00 PM. Perfect Location! This beautiful home is situated on the 17th hole of the White Oak Seminole Golf Course and is conveniently located to everything...I-85, shopping, restaurants, banks, medical & more. IMPROVEMENTS INCLUDE: HARDIPLANK SIDING, ROOF, WINDOWS, FRONT DOOR, WATER HEATER, GARAGE DOOR, FLOORING, CEILING FANS, LIGHT FIXTURES...call Agent for details. The large front porch & porch swing invites you to slow down & relax while reading your favorite book, enjoying your favorite beverage or visiting with your friends & family. You will instantly feel at home as you enter the wide, spacious foyer with beautiful hardwood floors. The dining room has crown molding & new carpet. The kitchen has hardwood floors, island with bar top and room for cafe table or coffee bar. You will find a flex room off of the kitchen for a breakfast room, keeping room, reading nook or whatever you want it to be. The large family room is a special part of this home with beautiful floors, built in bookcases & gas log fireplace surrounding by brick. The owner's suite is spacious & has a large walk in closet with shelving. The owner's bath has double sinks, double mirrors with medicine cabinets, tiled bath & new light fixture with easy access to the laundry room. In the hall, you have two closets and a half bath. Upstairs you will find two large bedrooms and a full bath with new laminate floor, new cabinet & new light fixture. There's also attic storage space. A special feature in the garage is an extra room for storage or a workshop. There is a paver patio as well as a covered porch with access from the kitchen and the family room with relaxing views of the backyard and the golf course. This is sure to become one of your favorites spots to relax & enjoy life. Welcome home!
$384,000
18 Timber Lane Newnan, GA 30265
- Type:
- Single Family
- Sq.Ft.:
- 2,201
- Status:
- Active
- Beds:
- 3
- Lot size:
- 0.16 Acres
- Year built:
- 2007
- Baths:
- 3.00
- MLS#:
- 10402986
- Subdivision:
- Heritage Ridge
ADDITIONAL INFORMATION
This beautiful home is located in one of the most sought-after neighborhoods, Heritage Ridge. It boast 3 bedrooms and 2.5 baths plus a loft area, which is perfect for an office or media room. The heart of the house lies in its thoughtfully updated kitchen, where modern design seamlessly merges with functionality. Gleaming countertops and ample storage create a culinary haven for both everyday meals and entertaining guests. As you traverse through the home, discover the allure of three generously sized bedrooms, each offering a sanctuary of comfort and tranquility. The master suite has a spacious layout with a large walk in closet and en-suite bath, providing a retreat within your own home. The large back yard is fenced in and is perfect for gatherings or privacy. The focal point of this outdoor oasis is a charming pergola. Don't miss the opportunity to call this highly sought-after haven your home.
- Type:
- Single Family
- Sq.Ft.:
- 1,951
- Status:
- Active
- Beds:
- 4
- Lot size:
- 0.2 Acres
- Year built:
- 2002
- Baths:
- 3.00
- MLS#:
- 10402984
- Subdivision:
- Summergrove
ADDITIONAL INFORMATION
Beautiful Home! Discover this charming and spacious 4-bedroom, 2.5-bath cottage-style home in desirable Summergrove, ideally situated on a corner lot directly across from High Point Circle Park. This well-maintained, two-story gem offers an inviting open floor plan, featuring hardwood floors and an updated kitchen complete with stainless steel appliances. Cozy up in the living room with -built ins on each side of the fireplace! custom The main level boasts a primary bedroom retreat with a beautifully remodeled bath, complete with an oversized shower and modern finishes. Additionally, a half bath and a separate laundry room add convenience to the main floor layout. Upstairs, you'll find three generously sized bedrooms and a Jack and Jill bathroom with hallway access, perfect for family and guests alike. An extra-long two-car garage with built-in storage leads to an unfinished, plumbed basement, ready for your vision! Whether it's a home office, weight room, man cave, she shed, or craft space, the possibilities are endless. Additional highlights: Plush Carpet: Only 2 years old Sprinkler System: Maintains a lush landscape Smart Home Features: Blink security system, Ring doorbell, MyQ Smart Garage with video keypad, and Nest thermostats This is truly a must-see home with thoughtful updates and ample space to make your own! Don't miss the opportunity to call it yours. Schedule your showing today!
$849,900
15 Greenridge Way Newnan, GA 30265
- Type:
- Single Family
- Sq.Ft.:
- 7,909
- Status:
- Active
- Beds:
- 5
- Lot size:
- 1.51 Acres
- Year built:
- 1995
- Baths:
- 5.00
- MLS#:
- 10402639
- Subdivision:
- Arbor Springs
ADDITIONAL INFORMATION
ARBOR SPRINGS PLANTATION, Upscale Golf Community in Newnan, Great Location and Well Sought After Schools, Beautiful 3-Sided Brick Home with 2 Car Side Entry Garage, Large Owner's Suite on Main with Tiled Shower, Separate Vanities and Large Walk-In Closet. 2 Story Foyer, Formal Dining and Great Room with Fireplace overlooks the rear deck great to entertain. The kitchen features tiled counter-tops/backsplash and an island with a cooktop and a double oven. The upstairs have plenty of rooms for the kids, family or guest with 2 full bathrooms. The basement is finished with full bathroom and additional living area/den and separate exercise room or. This home offers over 5300 SF of living space, above a basement (2500) offering all the recreation space you'll need. NEW ROOF, Hot Water Heater, Interior Paint and Capet. First Look Offeree Certification and Bank Addendum. Property is part of first look offeree program and will be marketed first 30 days to owner occupants
$399,700
96 Harrison Drive Newnan, GA 30265
- Type:
- Single Family
- Sq.Ft.:
- 2,280
- Status:
- Active
- Beds:
- 4
- Year built:
- 2016
- Baths:
- 3.00
- MLS#:
- 10402336
- Subdivision:
- Summerlin
ADDITIONAL INFORMATION
This craftsman home is an open concept plan that creates a beautiful space ideal for entertaining and comfortable living. The Enormous kitchen with oversized island features, rich espresso stained maple cabinets with granite counter tops and is completely open to the dining & family room with cozy fireplace. Upstairs an owner's suite with large shower, garden tub and double vanities await you! 3 additional bedrooms and 1 full bath are situated to maximize the privacy of the Owner's Suite. Outside enjoy morning coffee on the covered front porch or take a very short walk to the pool! Nice low maintenance yard. Beautiful community with swimming pool & clubhouse that is convenient to I-85, shopping, groceries, downtown, schools and more! Summerlin has direct access to LINC Newnan's multi use path system.
- Type:
- Single Family
- Sq.Ft.:
- 2,007
- Status:
- Active
- Beds:
- 3
- Year built:
- 2020
- Baths:
- 3.00
- MLS#:
- 10402067
- Subdivision:
- The Gardens At Arbor Springs
ADDITIONAL INFORMATION
**** CONSTRUCTION HAS NOT YET STARTED - Photos provided are builder photos of a finished Primrose. This home is the beautiful Primrose floor plan developed by prestigious architect, Mitch Ginn, and located in the highly sought-after, award-winning 55+ development of The Gardens at Arbor Springs. This plan has a 2 car garage, with space above that can be used as storage or can be finished with an additional bed and bath. You will love the private courtyard, which many of the neighbors have customized with things like a dipping pool, outdoor kitchen, fireplace, etc. This is where you can really use your creativity and make the space your own. The Primrose floor plan is a true ranch with 3 bedrooms and 2 and a half baths on the main. It features open concept living with all of the rooms surrounding a private European style courtyard. Every home offers endless high end custom finishes, so while upgrades are optional, you shouldn't really need any! The HOA includes lawn maintenance and trash, as well as access to the centrally located clubhouse that includes an exercise room.
- Type:
- Townhouse
- Sq.Ft.:
- 1,524
- Status:
- Active
- Beds:
- 2
- Lot size:
- 0.08 Acres
- Year built:
- 2005
- Baths:
- 3.00
- MLS#:
- 10399247
- Subdivision:
- Stonebridge
ADDITIONAL INFORMATION
New Year, new home with a fresh new price! This townhouse is perfectly situated in a prime Newnan location near I-85 and plenty of great shopping. Featuring 2 spacious bedrooms, each with its own ensuite bathroom for added privacy and convenience, and an additional half bathroom on the main level, this home offers both style and functionality. The open-concept main floor boasts a large living room, perfect for entertaining or relaxing, and a lovely kitchen equipped with a breakfast bar and eat-in dining area. Step outside to enjoy your morning coffee on the covered front patio, or unwind in the evenings on the serene back patio. Upstairs, you'll find a versatile bonus office space in the hallway, making daily tasks easy if you work from home. This home is part of a gorgeous community offering a wide array of amenities, including a junior Olympic size pool, tennis courts, playground, fitness room, scenic walking trails, and well-maintained grounds care, all covered by the HOA. This home truly has it all, schedule a tour today and make it yours!

The data relating to real estate for sale on this web site comes in part from the Broker Reciprocity Program of Georgia MLS. Real estate listings held by brokerage firms other than this broker are marked with the Broker Reciprocity logo and detailed information about them includes the name of the listing brokers. The broker providing this data believes it to be correct but advises interested parties to confirm them before relying on them in a purchase decision. Copyright 2025 Georgia MLS. All rights reserved.
Newnan Real Estate
The median home value in Newnan, GA is $340,200. This is lower than the county median home value of $363,900. The national median home value is $338,100. The average price of homes sold in Newnan, GA is $340,200. Approximately 53.65% of Newnan homes are owned, compared to 42.16% rented, while 4.19% are vacant. Newnan real estate listings include condos, townhomes, and single family homes for sale. Commercial properties are also available. If you see a property you’re interested in, contact a Newnan real estate agent to arrange a tour today!
Newnan, Georgia 30265 has a population of 41,598. Newnan 30265 is more family-centric than the surrounding county with 32.7% of the households containing married families with children. The county average for households married with children is 32.35%.
The median household income in Newnan, Georgia 30265 is $71,630. The median household income for the surrounding county is $83,486 compared to the national median of $69,021. The median age of people living in Newnan 30265 is 34.9 years.
Newnan Weather
The average high temperature in July is 89.6 degrees, with an average low temperature in January of 30.8 degrees. The average rainfall is approximately 51 inches per year, with 1.1 inches of snow per year.










