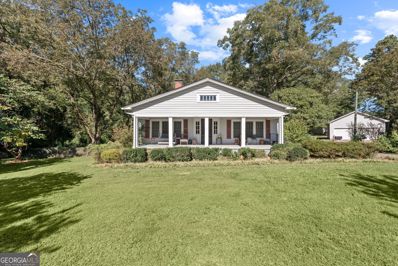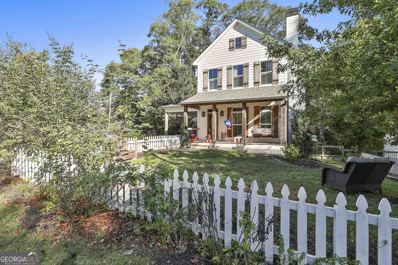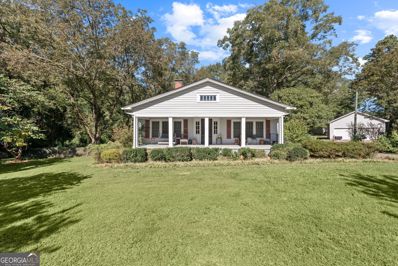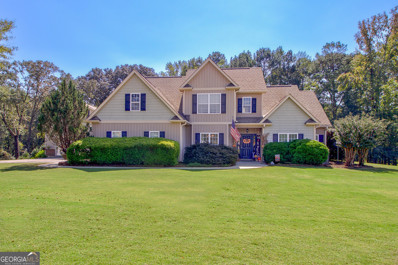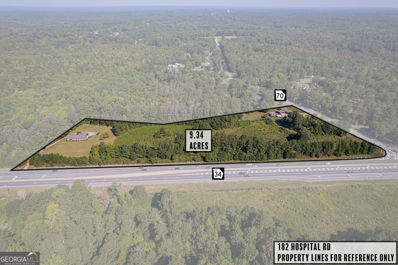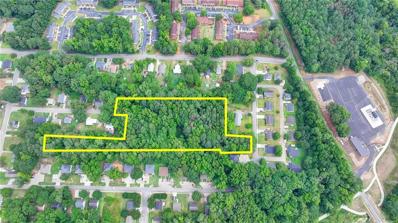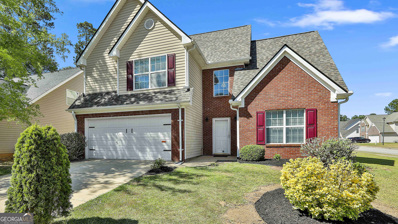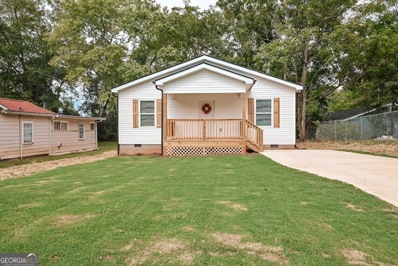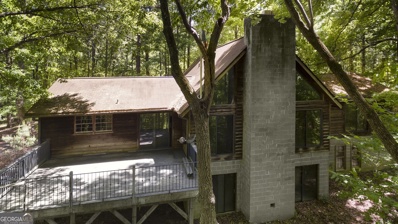Newnan GA Homes for Rent
$540,000
0 Highway 29 N Newnan, GA 30263
- Type:
- General Commercial
- Sq.Ft.:
- 1,862
- Status:
- Active
- Beds:
- n/a
- Lot size:
- 5.04 Acres
- Year built:
- 1910
- Baths:
- MLS#:
- 10395818
ADDITIONAL INFORMATION
POTENTIAL COMMERCIAL! Wooded 5.04+/- Acres with old house on Highway 29 North of Newnan. Adjoins convenience store and church. Good road frontage on Highway. Sewer nearby can be run to subject property by buyer at buyer's expense. Has public water. Had inground swimming pool that was filled in and old well on property was filled in. Home could be possible office or residence. Two car detached garage with auto openers. All sold "as is". Rezoning to be done by buyer at buyer's expense.
$625,000
9 Elm Street Newnan, GA 30263
- Type:
- Single Family
- Sq.Ft.:
- 2,350
- Status:
- Active
- Beds:
- 4
- Lot size:
- 0.28 Acres
- Year built:
- 2018
- Baths:
- 4.00
- MLS#:
- 10394917
- Subdivision:
- None
ADDITIONAL INFORMATION
It's all about location! 4 bed/3.5 bath home with an unfinished basement in Downtown Newnan. The front porch with swing welcomes you, as you enter the family room with brick fireplace and shiplap you notice the open floor plan. Dining area that can easily accommodate a large dining table. The kitchen has custom cabinets, tile backsplash, cypress wood range hood and quartz countertops. Doors open to a great screened in porch with fireplace. Owners suite on the main level with soaking tub and separate tile shower and walk in closet. Upstairs you will find a secondary bedroom with a private bathroom, and 2 additional bedrooms that share a bathroom. Full unfinished basement stubbed for a future bathroom and kitchen. Fenced in backyard. Great location. Walk to restaurants and shopping.
- Type:
- Single Family
- Sq.Ft.:
- 3,493
- Status:
- Active
- Beds:
- 4
- Lot size:
- 7.48 Acres
- Year built:
- 1992
- Baths:
- 3.00
- MLS#:
- 10393814
- Subdivision:
- None
ADDITIONAL INFORMATION
Country living 5 minutes from charming down town Newnan. This 4 bed 3 bath consists of 3 bedrooms 2 baths on the main floor with stunning lake views and 1 bed and 1 bath downstairs. Master on main level walks out to balcony and has a large closet and bath. This 4 sides brick gem on ~7.5 acres has a lake front view from most rooms in the house, mostly finished basement that walks out to the lake, large storage area also in the basement, boat door and garage for Polaris, 4 wheeler, or fishing boat, a separate workshop with power, a shipping container for storage of mower or tractor. No HOA or deed restrictions.
$490,000
73 Inverness Avenue Newnan, GA 30263
- Type:
- Single Family
- Sq.Ft.:
- 3,068
- Status:
- Active
- Beds:
- 5
- Lot size:
- 0.27 Acres
- Year built:
- 2015
- Baths:
- 3.00
- MLS#:
- 10394161
- Subdivision:
- Lakeshore
ADDITIONAL INFORMATION
Welcome home to this traditional two-story that is convenient to so many things in Newnan. Shopping, Interstate access, Downtown, LINC, and so much more. This home boast 5 large bedrooms, a combination Living/Dining room, Huge kitchen with ample counter space, breakfast area and an elevated deck off the back. Plenty of room to expand in the unfinished framed basement which is stubbed for an additional bath to be added in the future. Agents, please use ShowingTime for scheduling appointments.
$297,989
65 Mallard Lane Newnan, GA 30263
- Type:
- Single Family
- Sq.Ft.:
- 1,400
- Status:
- Active
- Beds:
- 3
- Lot size:
- 2.59 Acres
- Year built:
- 1991
- Baths:
- 2.00
- MLS#:
- 10394256
- Subdivision:
- Mallard Landing
ADDITIONAL INFORMATION
Welcome to your new home! Located 3.5 miles away from the heart of Downtown Newnan, is this charming 3 bed/2 bath ranch sitting on a peaceful 2.59-acre cul-de-sac lot on a quiet street that you probably never even knew existed! Step right up onto the HUGE covered rocking chair front porch (It is the length of the house!!!) Upon entering, you are greeted by beautiful LVP floors that flow throughout the main living areas AND the bedrooms! Tile bathrooms!! The spacious living room offers a comfortable, inviting space to relax or entertain, and flows seamlessly into the dining area and kitchen. The kitchen features white cabinets, gorgeous subway tile backsplash and a stainless steel fridge that stays with the home-one less thing for you to have to buy!! :) On the right side of the home, you'll find the bedrooms! Large primary suite, complete with an adorable shiplap wallpaper accent wall and a walk in closet. Private primary bathroom features a newly updated tile shower with a glass door! Secondary bedrooms are generously sized as well! If you are looking for a tranquil escape, look no further than a few steps outside your back door! Step outside to find a fenced in yard and a back deck - PERFECT for summer barbecues or peaceful afternoons while you enjoy the privacy of your 2.59+- acre lot. For those who need extra space, the 10x30 detached garage is the place that you have been dreaming of!!! Whether you envision it as a workshop, home office, or hobby space - the possibilities are endless!! It's already stubbed for power and features both a rolling garage door AND a standard entry door for easy access. Newer HVAC system with all new ductwork, septic tank was pumped in 2022. Don't miss the opportunity to experience this slice of country living, so close to downtown Newnan AND UNDER $300K! Schedule your showing today!!! :)
$540,000
1556 Highway 29 N Newnan, GA 30263
- Type:
- Single Family
- Sq.Ft.:
- 1,862
- Status:
- Active
- Beds:
- 3
- Lot size:
- 5.04 Acres
- Year built:
- 1910
- Baths:
- 2.00
- MLS#:
- 10394152
- Subdivision:
- None
ADDITIONAL INFORMATION
CIRCA 1910 BUNGALOW / COTTAGE STYLE HOME IN NORTH COWETA ON 5.04+/- ACRES BASED ON NEW SURVEY! 3 Bedrooms, 2 Baths. Upstairs bedroom has no heat or a/c. Home has a Living Room with a fireplace that has a gas heater in it, Formal Dining Room, Kitchen with appliances and walk-in pantry, Den with pine paneling. Hardwood flooring under carpet. Concrete front porch. Detached double garage w/remote access. Old garage. In-ground pool has been filled in. Property is mostly wooded. Circular drive off round-about. Property is sold 'as is' with no disclosure. No furnishings, household items or decor are included in this sale. Property is POTENTIAL COMMERCIAL and adjoins a convenience store, vegetable vendor on one side and a church on the other side and also backs up to a subdivision. This property is prime to be rezoned commercial. Great location in North Coweta with public sewer nearby. Property is presently zoned RC (Rural Conservation). An old well on the property was filled in and property was connected to public water. NOTE: If buyer has property rezoned to Commercial, then public sewer is available nearby and may be available for this property at the buyer's expense per Coweta County Water Authority. Public sewer is not available for residential use at this location.
- Type:
- Single Family
- Sq.Ft.:
- 2,779
- Status:
- Active
- Beds:
- 4
- Lot size:
- 1 Acres
- Year built:
- 2024
- Baths:
- 4.00
- MLS#:
- 10393582
- Subdivision:
- Belle Hall
ADDITIONAL INFORMATION
Springer A - Four Bedrooms and 3-1/2 Baths. The Springer is a true ranch style home with no stairs. Beautiful kitchen with wall oven and microwave. Shaker White Cabinets with quartz countertops. Electric cook-top with stainless steel chimney venthood. Breakfast Window, Family Room and Primary Bedroom each have large picture windows for great views and sunlight. Large family room with wood-burning fireplace. Split Bedroom layout. Split Bedroom layout. Primary bedroom with ensuite bath. Bathroom with dual vanity, soaking tub and tile shower. Large walk-in closet. Two secondary bedrooms share hall bath. One secondary bedroom has private bath and large walk-in closet. Covered back porch plus additional patio uncovered.
- Type:
- Single Family
- Sq.Ft.:
- 2,814
- Status:
- Active
- Beds:
- 4
- Lot size:
- 1 Acres
- Year built:
- 2024
- Baths:
- 3.00
- MLS#:
- 10393563
- Subdivision:
- Belle Hall
ADDITIONAL INFORMATION
Harris A - Four Bedrooms and 3 Full Bath. The Harris is a true ranch style home with no stairs. All four bedrooms and three full baths are on the same level. Beautiful kitchen with wall oven and microwave. Dove Gray Cabinets with quartz countertops. Electric cook-top with stainless steel chimney venthood. Breakfast / Dining area with built-in Buffet. Large family room with wood-burning fireplace. Split Bedroom layout. Primary bedroom with large picture window for great sunlight. Bathroom with dual vanity, soaking tub and tile shower. Large walk-in closet with laundry room access. Three additional bedrooms and two baths. Covered back porch plus additional patio uncovered. Wooded / private back yard.
- Type:
- Single Family
- Sq.Ft.:
- 2,814
- Status:
- Active
- Beds:
- 4
- Lot size:
- 1 Acres
- Year built:
- 2024
- Baths:
- 3.00
- MLS#:
- 10393542
- Subdivision:
- Belle Hall
ADDITIONAL INFORMATION
Harris A - Four Bedrooms and 3 Full Bath Ranch with 3-car Garage. The Harris is a true ranch style home with no stairs. All four bedrooms and three full baths are on the same level. Beautiful kitchen with wall oven and microwave. Smooth electric smooth cook-top with stainless steel chimney venthood. Breakfast / Dining area with built-in Buffet. Large family room with wood-burning fireplace. Split Bedroom layout. Primary bedroom with large picture window for great sunlight. Bathroom with dual vanity, soaking tub and tile shower. Large walk-in closet with laundry room access. Three additional bedrooms and two baths. Covered back porch plus additional patio uncovered. Wooded / private back yard.
- Type:
- Single Family
- Sq.Ft.:
- 3,043
- Status:
- Active
- Beds:
- 4
- Lot size:
- 1.6 Acres
- Year built:
- 2009
- Baths:
- 3.00
- MLS#:
- 10393138
- Subdivision:
- Austin Storey Farms
ADDITIONAL INFORMATION
Welcome to your new home in Austin Storey Farms. Seller offering $10,000 in concessions. This fantastic 2 story home offers 4 bedrooms, 21/2 baths, with the primary suite on the main floor. The kitchen has been updated and has a view into the keeping room with fireplace. Upstairs offers 3 bedrooms, office space and a bonus media room. The detached garage/workshop has 12' ceilings, 6" spray foam insulation, mini-split air conditioner, stairs to the attic area that is floored, 80 gallon air compressor, and there are cameras on the shop. Give us a call to schedule your showing.
- Type:
- Business Opportunities
- Sq.Ft.:
- 6,506
- Status:
- Active
- Beds:
- n/a
- Lot size:
- 9.22 Acres
- Year built:
- 1955
- Baths:
- MLS#:
- 10393208
ADDITIONAL INFORMATION
This 9.34 acre corner lot fronting the Highway 34 Bypass and Highway 70 (Roscoe Rd) is a prime commercial development opportunity in the city limits of Newnan, Georgia. This truly is a rare opportunity for visionary developers and investors seeking a strategic location with unmatched accessibility as this property has direct access from the high-traffic 34 Bypass as well as access via Hwy 70/Roscoe Road. This strategic positioning ensures maximum visibility and effortless ingress/egress for future customers and supply chains. The site is ideally suited for a variety of commercial ventures, including: major grocery store chain, retail development, mixed-use complex, etc. With its generous acreage and flexible zoning, the possibilities are limited only by your imagination. Newnan, known as the "City of Homes," is experiencing rapid growth and development. Its strategic location just 40 miles southwest of Atlanta makes it an attractive destination for businesses looking to capitalize on the expanding metro area while maintaining a charming, small-town feel.
$719,000
1110 Beavers Road Newnan, GA 30263
- Type:
- Single Family
- Sq.Ft.:
- 5,865
- Status:
- Active
- Beds:
- 5
- Lot size:
- 20 Acres
- Year built:
- 1987
- Baths:
- 5.00
- MLS#:
- 10392628
- Subdivision:
- None
ADDITIONAL INFORMATION
Welcome to this stunning Victorian estate set on 20 sprawling acres. As you step through the front door, you're immediately greeted by a breathtaking two-story open foyer, where intricate tilework adorns the walls, setting the tone for the rest of the home. Moving through the foyer and past the grand staircase, you'll enter the inviting living room, where a cozy fireplace beckons you to relax and unwind. Adjacent to the living room is the well-appointed kitchen, featuring sleek solid surface countertops, stainless steel appliances, a double wall oven, and a spacious breakfast bar-perfect for casual meals or entertaining. With plenty of cabinetry, you'll have no shortage of storage. Just off the kitchen, you'll discover a billiard room, ideal for fun and leisure. Also on this level is a large laundry room, complete with ample storage space, as well as convenient access to the main level's two-car garage. Heading upstairs, you'll find the expansive primary suite. This luxurious retreat boasts his-and-hers closets and an ensuite bathroom that features a jetted tub and a separate shower, offering the ultimate spa-like experience. There are three additional generously sized bedrooms and two more bathrooms on this floor, providing comfort and space for everyone. The finished basement is a versatile haven, offering a bedroom, full bath, office space, and even a second kitchen with a pantry-making it perfect for guests or extended family. There's also a large unfinished area that's perfect for additional storage or future expansion. Outside, the property continues to impress. A sparkling inground pool and a charming pool house provide endless entertainment options during the warmer months. Beyond the pool, you'll find a serene lake stocked with bass and a versatile outbuilding that can serve as a shop or barn. Carlift will convey with property. This tranquil retreat offers peace and privacy, yet it's just minutes from I-85, combining the best of rural and convenient living.
$1,100,000
51 Pope Street Newnan, GA 30263
- Type:
- General Commercial
- Sq.Ft.:
- n/a
- Status:
- Active
- Beds:
- n/a
- Lot size:
- 4.12 Acres
- Year built:
- 2024
- Baths:
- MLS#:
- 7469362
ADDITIONAL INFORMATION
An exceptional investment opportunity! This prime piece of developed land is fully approved for the construction of 11 townhomes, making it ideal for developers looking to create a modern, residential townhome community perfectly positioned in the growing City of Newnan. Newnan is located approximately 40 miles southwest of Atlanta. //// Key features of the property include: • Zoning and permits: All zoning approvals and building permits are in place, allowing for immediate construction of 11 townhomes. *** • Infrastructure: The site is in process to build with essential infrastructure, including utilities such as water, electricity, and sewer lines, saving you time and upfront costs. *** • Location: Nestled in a highly sought-after neighborhood, this land offers easy access to local amenities, schools, parks, and public transportation, ensuring strong market appeal for future homebuyers. *** • Architectural Plans: Optional, pre-approved architectural plans for contemporary townhomes are available, showcasing designs for 3 to 4-bedrooits with private garages and outdoor living spaces. *** • Builder – The seller as the builder, will help you to build the project if needed. *** This project presents an excellent opportunity for developers to build and sell premium townhomes in a thriving area. Whether you're looking to create a luxury residential community or build high-demand homes, this land is ready for your vision.
Open House:
Monday, 1/6 8:00-7:00PM
- Type:
- Single Family
- Sq.Ft.:
- 2,215
- Status:
- Active
- Beds:
- 3
- Lot size:
- 0.17 Acres
- Year built:
- 2006
- Baths:
- 2.00
- MLS#:
- 10391718
- Subdivision:
- BELMONT PARK SUB PH 1
ADDITIONAL INFORMATION
Welcome to this beautifully updated home. The interior boasts a fresh coat of neutral color paint that perfectly complements the partial flooring replacement. The living area features a cozy fireplace, perfect for those chilly evenings. The kitchen is fully equipped with all new stainless steel appliances, ready for your culinary adventures. Retreat to the primary bathroom, offering a separate tub and shower for your relaxation needs. The home also features a covered patio overlooking a fenced-in backyard, perfect for outdoor entertaining. With its tasteful updates and well-thought-out features, this property is ready to be make your new home.
Open House:
Monday, 1/6 8:00-7:00PM
- Type:
- Single Family
- Sq.Ft.:
- 2,175
- Status:
- Active
- Beds:
- 4
- Lot size:
- 0.19 Acres
- Year built:
- 2004
- Baths:
- 3.00
- MLS#:
- 10391645
- Subdivision:
- BELMONT PARK SUB PH 1
ADDITIONAL INFORMATION
Welcome to your new sanctuary! This property boasts a cozy fireplace to warm up those chilly nights. The neutral color paint scheme gives you a blank canvas to add your personal touch. Enjoy the outdoors with a lovely patio, perfect for relaxing. The interior is freshly painted, and partial flooring replacement has been done to ensure everything is in tip-top shape. Come see this gem and make it your own.
$360,000
20 Sepia Oak Drive Newnan, GA 30263
- Type:
- Single Family
- Sq.Ft.:
- 1,514
- Status:
- Active
- Beds:
- 3
- Year built:
- 2023
- Baths:
- 3.00
- MLS#:
- 10391589
- Subdivision:
- The Cottages At Brown Ridge
ADDITIONAL INFORMATION
**For Sale or Lease** Welcome to the Weston House Plan, a charming craftsman-style home nestled on a picturesque corner lot in the highly sought-after Cottages at Browns Ridge community in Newnan. This beautifully designed 3-bedroom, 2.5-bath home offers an inviting open-concept layout perfect for modern living. The spacious family room seamlessly flows into a delightful kitchen featuring stainless steel appliances, elegant Espresso Maple cabinets, and granite countertops. A large kitchen bar opens to the family room, making it ideal for entertaining. Step outside to the expanded 20' x 12' back patio, perfect for relaxing and enjoying scenic views. The main level is finished with durable LVP flooring throughout and includes a well-placed powder room for added convenience. Upstairs, the expansive owner's suite offers a luxurious en suite bath with dual sinks, a linen closet, and a large walk-in closet. A versatile loft space provides the perfect spot for a home office or study, while two additional bedrooms, a full bath, and a laundry room ensure ample space and convenience for family or guests. Additional highlights include a 2-car garage with plantation-style carriage doors, 30-year architectural roof shingles, and a generous backyard. This low-maintenance home is part of a community with $150 per month HOA dues that cover basic landscaping and exterior upkeep. Residents enjoy easy access to the Linc Trail and are just a short walk away from the shops and entertainment at Ashley Park, with downtown Newnan only minutes away. Experience the perfect blend of style, comfort, and convenience in this stunning home!
- Type:
- Single Family
- Sq.Ft.:
- 2,206
- Status:
- Active
- Beds:
- 3
- Lot size:
- 0.2 Acres
- Year built:
- 2004
- Baths:
- 3.00
- MLS#:
- 10390307
- Subdivision:
- Belmont Park
ADDITIONAL INFORMATION
Wonderful Home Located on a Corner Lot! This move in ready home has: NEW ROOF, NEW FLOORING, NEW CARPET, FRESHLY PAINTED +++ Offering 3-bedrooms, 2.5-bathrooms, this Home offers a perfect blend of comfort and functionality. On the first floor, you'll discover a formal living room and dining room, ideal for entertaining guests. The large open kitchen features a breakfast area, while the expansive family room boasts high ceilings, creating a welcoming atmosphere. Additionally, there's a convenient powder room and attached 2-car garage. Upstairs, the generously-sized master suite includes a walk-in closet, separate shower, tub, and toilet for your relaxation and comfort. Two additional bedrooms share a full bathroom, and a laundry room adds convenience. Situated on a level corner lot, this home has been recently updated with a brand new roof in 2024, Brand New water heater installed in 2024, HVAC installed in 2018, Brand New flooring throughout the house 2024, complemented by fresh interior paint and a recently pressure-cleaned exterior. Enjoy the convenience of close access to the historic Old Town of Newnan! Don't miss out on this gem of a home-schedule your showing today before it's gone!
- Type:
- Single Family
- Sq.Ft.:
- 1,339
- Status:
- Active
- Beds:
- 3
- Year built:
- 2003
- Baths:
- 2.00
- MLS#:
- 10389772
- Subdivision:
- North Square At Avery Park
ADDITIONAL INFORMATION
** Charming 3-Bedroom Home in Avery Park! ** Welcome to your dream home in the desirable Avery Park community! This 1300+ square-foot residence features an inviting open concept layout with split floor plan, perfect for modern living. This home hosts three comfortable bedrooms and two well-appointed baths. Step inside to find a fireplace that adds warmth and character to the living area, making it the ideal spot for gatherings with family and friends. The kitchen seamlessly flows into the dining and living spaces, creating a perfect environment for cooking and entertaining. The property boasts a two-car garage, providing ample storage and parking space. Enjoy the privacy of a fenced backyard. New HVAC and New Water Heater along with other upgrades. Located just minutes from I-85, this home offers easy access to shopping, dining, and entertainment options. The community amenities include a refreshing swimming pool and tennis courts, ideal for an active lifestyle. Don't miss out on this fantastic opportunity to own a beautiful home in Avery Park! Schedule your showing today!
- Type:
- Single Family
- Sq.Ft.:
- 1,628
- Status:
- Active
- Beds:
- 3
- Lot size:
- 0.18 Acres
- Year built:
- 2024
- Baths:
- 2.00
- MLS#:
- 10389755
- Subdivision:
- None
ADDITIONAL INFORMATION
Downtown Delight, 1628 square feet of newly constructed elegant and tasteful design offering 3 bedrooms and 2 baths. Large front porch and a private patio area in the back. Stunning kitchen design! The huge open kitchen hosts brand-new stainless steel appliances with granite countertops, tons of cabinets, and a walk-in pantry. The lovely kitchen island is designed to serve meals and allow you to enjoy morning coffee time. All LED lighting fixtures with ceiling fans. The Roomy Master suite has a tub with a separate tile shower and two enormous walk-in closets. The other two bedrooms are spacious with large closets. Beautiful white wooden blinds in all rooms. This house has plenty of storage space with a spacious laundry room. Take an afternoon stroll to historic downtown Newnan to enjoy shopping, restaurants, social gatherings, and the weekend farmers market, or have an afternoon on your private patio out back with a ceiling fan. Appointments are required. Schedule through Showing Time or contact Kimberly Albertson at 850-688-4997. Access will be made for agents unable to access Supra Box. Northstar Preferred Lending Agent Rachel Jernigan is offering a LENDER CREDIT of $3000.00. Call Rachel today 850-982-9972 to get pre-qualified.
$305,000
67 Natalia Court Newnan, GA 30263
- Type:
- Single Family
- Sq.Ft.:
- 1,500
- Status:
- Active
- Beds:
- 3
- Year built:
- 2000
- Baths:
- 2.00
- MLS#:
- 10389910
- Subdivision:
- Fairhaven
ADDITIONAL INFORMATION
Welcome to this charming home nestled in a quiet Newnan community. This 3-bedroom, 2-bathroom property offers comfort and style in a highly desirable location. Step inside to discover a welcoming living room, complete with a cozy fireplace that serves as the heart of the home. The updated kitchen is a chef's dream, featuring sleek granite countertops and modern appliances. Whether you're preparing a quick meal or hosting a dinner party, this space is designed for both functionality and style. Retreat to the well-appointed master bedroom for rest and relaxation...Offering vaulted ceilings and bathroom with separate tub and shower. Step out onto the private patio to enjoy your morning coffee or unwind after a long day. The spacious backyard offers endless possibilities for gardening, play, or simply basking in the Georgia sunshine. Located in the friendly community of Newnan, this home provides easy access to local amenities while maintaining a peaceful suburban feel. Don't miss this opportunity to make 67 Natalia Ct your new home sweet home!
$595,000
191 LAGRANGE Street Newnan, GA 30263
- Type:
- Single Family
- Sq.Ft.:
- 1,956
- Status:
- Active
- Beds:
- 3
- Lot size:
- 0.4 Acres
- Year built:
- 2024
- Baths:
- 2.00
- MLS#:
- 10390543
- Subdivision:
- City Of Newnan
ADDITIONAL INFORMATION
This New Construction home is taking shape and should be ready for move-in January 2025. This single story home is thoughtfully designed to feature an office/flex space, open concept great room, custom cabinets, dining area with stained tongue & groove ceiling, separate laundry room that connects to the rear covered porch (240 sq ft of outdoor living), walk-in pantry, LVP flooring through-out , Pella windows & whole house spray foam insulation. You will appreciate the slate pathway leading to the artful entrance of Cypress Wood framing the front door. Interior Design selections by Auld House Design. Nice level backyard. Pictures will be updated during stages of construction (Getting ready for flooring) Ask about the 1% Lender Credit Incentive with Academy Mortgage, Makinley Cook.
$699,900
543 Gibson Road Newnan, GA 30263
- Type:
- Single Family
- Sq.Ft.:
- 2,256
- Status:
- Active
- Beds:
- 4
- Lot size:
- 44.01 Acres
- Year built:
- 1979
- Baths:
- 3.00
- MLS#:
- 10389439
- Subdivision:
- None
ADDITIONAL INFORMATION
BACK ON MARKET! Secluded 44+/- acres in North Coweta. Just off Gibson Road, wind up the paved driveway to your private four bed, three bath estate nestled deep in the woods. 2,256+/- square feet on the main and upper level over an unfinished basement and garage/workshop. Huge great room with fireplace and high ceilings, open floorpan into kitchen with separate laundry room. Master and two bedrooms on the main floor, with an additional room and bath upstairs. Porch off front and back of home. A perennial stream winds along the front of the property under the drive and down the eastern boundary. Mature hardwoods and pines give a thick canopy restricting the undergrowth, making for easy walking throughout. Come give this home your personal updates, finish the basement if preferred, and enjoy country living surrounded by the quiet of nature. Do not enter property without permission from listing agent or Showing Time appointment. Licensed Georgia agent must be present when buyer is on property. Estate Owned, Selling As-Is, No Disclosure.
$400,000
19 Hillshire Drive Newnan, GA 30263
- Type:
- Single Family
- Sq.Ft.:
- 2,449
- Status:
- Active
- Beds:
- 4
- Year built:
- 2016
- Baths:
- 3.00
- MLS#:
- 10389370
- Subdivision:
- Madison Park
ADDITIONAL INFORMATION
Welcome to 19 Hillshire Dr., a beautifully maintained home located in the highly sought-after Madison Park. This home features an open floor plan with a spacious kitchen that includes granite countertops and an island. A stylish tile backsplash and stainless steel appliances open to the family room with a cozy fireplace. The dining room boasts coffered ceilings, making it a perfect gathering place. This freshly painted house has 4 bedrooms upstairs, along with a laundry room. The primary bedroom features an ensuite with a huge soaking tub, tiled shower, and large walk-in closet. Did I mention the brand new carpet and newer roof? The game-day porch is perfect for watching your favorite sports team this fall, cozied up by the fire! Community amenities such as the pool and clubhouse add to the appeal of this exceptional home. Conveniently located close to Ashley Park, downtown Newnan, restaurants, interstate access, and so much more!
$1,200,000
191 Greenville Street Newnan, GA 30263
- Type:
- Business Opportunities
- Sq.Ft.:
- 3,489
- Status:
- Active
- Beds:
- n/a
- Lot size:
- 2.86 Acres
- Year built:
- 2019
- Baths:
- MLS#:
- 10388259
ADDITIONAL INFORMATION
This very unique, commercial property is located close to downtown Newnan. Currently set up as a car dealership, the extra building and ample space around the building allow for almost any business to customize and grow here. In addition to the main building, there is a 30x30 building with built-in rental potential. The entire lot has the potential for building. The main metal building, in the front of the lot, features 2625 square feet with a 5 bay garage and office with a half bathroom. The back metal building features 864 square feet and has a 2 bay garage equipped with rolling door. All doors are manual with spring loaded open/closing mechanisms. If you are looking for space near downtown Newnan to establish and/or grow your business, check out this space TODAY!
$462,900
26 E Hill Street Newnan, GA 30263
- Type:
- Single Family
- Sq.Ft.:
- 2,714
- Status:
- Active
- Beds:
- 4
- Lot size:
- 0.25 Acres
- Year built:
- 2020
- Baths:
- 3.00
- MLS#:
- 10388192
- Subdivision:
- Cotton Mill
ADDITIONAL INFORMATION
This beautifully maintained home in the desirable Newnan Cotton Mill community offers both charm and convenience, with quick and easy access to I-85. Featuring 4 bedrooms and 3 bathrooms, this spacious home boasts an open floor plan designed for modern living. The main level includes a luxurious master suite, complete with its own mini-split system for enhanced cooling, ensuring year-round comfort. An additional bedroom and full bath are also located on the main floor, making it ideal for guests. The stunning dining room, accented with rustic wood beams, flows seamlessly into the family room and kitchen which features a large island, breakfast nook, and two pantries-perfect for storage and entertaining. Upstairs, you'll find two generously sized bedrooms, a full bath, and a versatile bonus room that can serve as a playroom, home office, or media room. Step outside to the covered patio into a fully fenced backyard, complete with a privacy fence, ideal for outdoor gatherings. A French drain has also been installed to effectively manage any standing water in the yard. This home is a true gem that combines comfort, style, and functionality. Don't miss your chance to make it yours!

The data relating to real estate for sale on this web site comes in part from the Broker Reciprocity Program of Georgia MLS. Real estate listings held by brokerage firms other than this broker are marked with the Broker Reciprocity logo and detailed information about them includes the name of the listing brokers. The broker providing this data believes it to be correct but advises interested parties to confirm them before relying on them in a purchase decision. Copyright 2025 Georgia MLS. All rights reserved.
Price and Tax History when not sourced from FMLS are provided by public records. Mortgage Rates provided by Greenlight Mortgage. School information provided by GreatSchools.org. Drive Times provided by INRIX. Walk Scores provided by Walk Score®. Area Statistics provided by Sperling’s Best Places.
For technical issues regarding this website and/or listing search engine, please contact Xome Tech Support at 844-400-9663 or email us at [email protected].
License # 367751 Xome Inc. License # 65656
[email protected] 844-400-XOME (9663)
750 Highway 121 Bypass, Ste 100, Lewisville, TX 75067
Information is deemed reliable but is not guaranteed.
Newnan Real Estate
The median home value in Newnan, GA is $340,200. This is lower than the county median home value of $363,900. The national median home value is $338,100. The average price of homes sold in Newnan, GA is $340,200. Approximately 53.65% of Newnan homes are owned, compared to 42.16% rented, while 4.19% are vacant. Newnan real estate listings include condos, townhomes, and single family homes for sale. Commercial properties are also available. If you see a property you’re interested in, contact a Newnan real estate agent to arrange a tour today!
Newnan, Georgia 30263 has a population of 41,598. Newnan 30263 is more family-centric than the surrounding county with 32.7% of the households containing married families with children. The county average for households married with children is 32.35%.
The median household income in Newnan, Georgia 30263 is $71,630. The median household income for the surrounding county is $83,486 compared to the national median of $69,021. The median age of people living in Newnan 30263 is 34.9 years.
Newnan Weather
The average high temperature in July is 89.6 degrees, with an average low temperature in January of 30.8 degrees. The average rainfall is approximately 51 inches per year, with 1.1 inches of snow per year.
