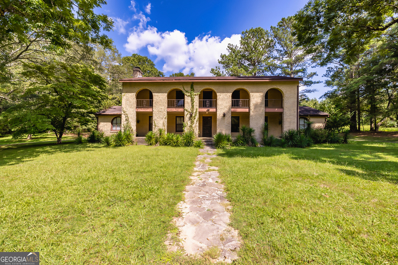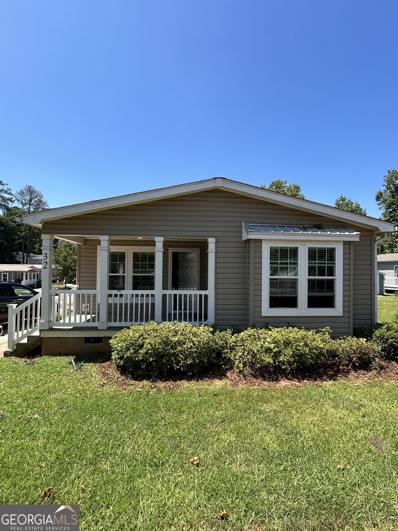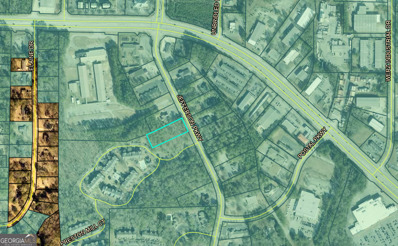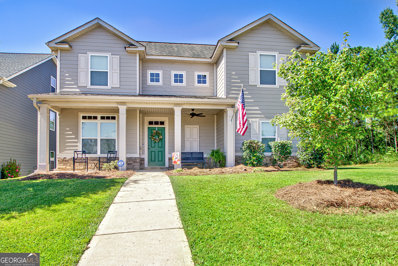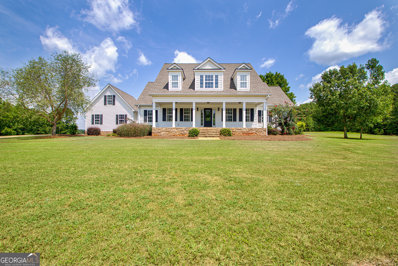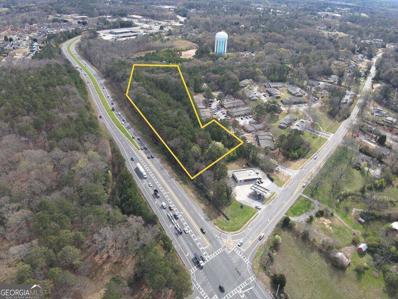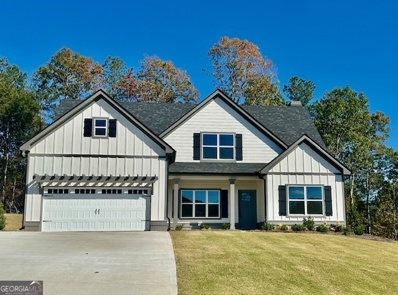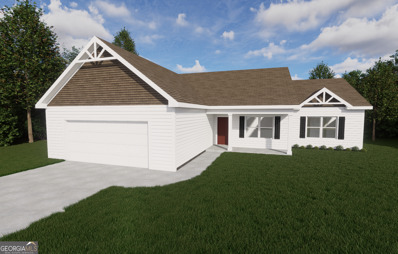Newnan GA Homes for Rent
$320,000
14 Madrid Avenue Newnan, GA 30263
- Type:
- Single Family
- Sq.Ft.:
- 2,114
- Status:
- Active
- Beds:
- 4
- Lot size:
- 0.13 Acres
- Year built:
- 2014
- Baths:
- 3.00
- MLS#:
- 10365833
- Subdivision:
- Bullsboro Crossing
ADDITIONAL INFORMATION
4 bedroom 2.5 Bath Home located in the Bullsboro Crossing neighborhood--super clean, upgraded, & move-in-ready. Extra Large Family Room w fireplace.. Kitchen features Granite Countertops, Stainless Steel Appliances, island and Breakfast Area. Dining Room with Coffered ceiling. Upstairs Laundry! Large Master Suite with Two Closets and Track system. Patio in back. Spacious double garage with extra long driveway. Running/walking paths behind community. Sidewalk neighborhood with amenities including picnic pavilion & grills, playground & super nice Pool. Handy to downtown Newnan and Ashley Park & I-85 commutes. Make this your home today!
$3,125,000
2660 Mount Carmel Road Newnan, GA 30263
- Type:
- Single Family
- Sq.Ft.:
- 3,002
- Status:
- Active
- Beds:
- 4
- Lot size:
- 205 Acres
- Year built:
- 1970
- Baths:
- 3.00
- MLS#:
- 10367738
- Subdivision:
- None
ADDITIONAL INFORMATION
Discover a rare find in this 1970s vintage-style home, nestled on an expansive 205-acre property, complete with its own private hangar and airstrip and meandering creek. This unique 4-bedroom, 3-bathroom residence offers a blend of retro charm and unparalleled privacy, making it ideal for aviation enthusiasts or those seeking a secluded retreat. The home itself boasts spacious living areas, original wood paneling, and a retro-inspired kitchen that captures the essence of the era. A formal dining room and cozy family room provide ample space for gatherings, while each bedroom offers generous closet space and classic vintage fixtures. The master suite features a private bath and tranquil views of the surrounding landscape. Step outside to explore the vast property, where you'll find endless possibilities for outdoor activities, from hiking and horseback riding to gardening and more. The real highlight is the private hangar and airstrip, offering convenience and freedom for those with a passion for aviation. Imagine taking off directly from your own backyard, with 205 acres of open space to call your own. This property is being sold AS-IS, presenting an incredible opportunity to restore or update the home while enjoying the vast potential of the land. Embrace the chance to create your dream estate in a serene, one-of-a-kind setting!
- Type:
- Land
- Sq.Ft.:
- n/a
- Status:
- Active
- Beds:
- n/a
- Lot size:
- 2 Acres
- Baths:
- MLS#:
- 10365589
- Subdivision:
- Paces Landing
ADDITIONAL INFORMATION
GREAT BUILDER OPPORTUNITY!!BRING YOUR DESIGNS AND BUILD THE HOME OF YOUR CHOICE!! Great opportunity for a buyer to build and design their own custom made home. Great neighborhood, great opportunity to capitalize. Bring your offer!!
- Type:
- Single Family
- Sq.Ft.:
- 1,957
- Status:
- Active
- Beds:
- 4
- Lot size:
- 2 Acres
- Year built:
- 2024
- Baths:
- 3.00
- MLS#:
- 10365300
- Subdivision:
- None
ADDITIONAL INFORMATION
New Construction 4 bed 3 full bath home on a private lot on the top of a hill overlooking a beautiful pasture. Home includes a 20x50 barn that existed on original lot. Small town living while conveniently located near historic downtown Newnan and Ashley Park with shopping and restaurants. This ranch home offers quartz countertops, stainless steel appliances, 9 foot ceilings, LVP flooring, tile shower, frameless shower door, built in electric fireplace, custom lighting package, spacious family room, open concept floor plan, 4th bedroom can be used as office. This home is in an USDA approves area. No HOAS
$110,000
32 Bob White Lane Newnan, GA 30263
- Type:
- Other
- Sq.Ft.:
- 1,960
- Status:
- Active
- Beds:
- 4
- Year built:
- 2016
- Baths:
- 2.00
- MLS#:
- 10364973
- Subdivision:
- Coweta Hills
ADDITIONAL INFORMATION
This Beautiful 4bedroom/ 2 Full Baths Modular home is located in the Coweta Hills community. This home is located on a corner lot, and features a front porch with plenty of yard. Upon entering you'll quickly notice the open floor plan and breathtaking farm house kitchen. Which house the over sized one of a kind Island/bar, walnut cabinetry, stainless steel appliances, and tile backsplash. The Master bedroom contains a garden tub, separate shower, and walk-in closet. The house sits on a very spacious yard, and includes a storage shed! This Community is a Modular community, which offers very nice and luxurious modular homes, a play ground, in ground pool, green space/ dog park. Lot rental dues are pay monthly at $790 a month. This is not included in the price of the home.
- Type:
- Land
- Sq.Ft.:
- n/a
- Status:
- Active
- Beds:
- n/a
- Lot size:
- 1.01 Acres
- Baths:
- MLS#:
- 10364871
- Subdivision:
- None
ADDITIONAL INFORMATION
COMMERCIALLY Zoned Lot on Jefferson Pkwy. Great Location in commercial area with through traffic between two major commerce centers both with 30k+ traffic counts. 1 residential apartment complex nearby. Most properties on this street are commercial use properties of medical, education, religious, retail, other mixed use properties.
- Type:
- Single Family
- Sq.Ft.:
- 2,070
- Status:
- Active
- Beds:
- 4
- Lot size:
- 0.63 Acres
- Year built:
- 1979
- Baths:
- 2.00
- MLS#:
- 10364296
- Subdivision:
- Wedgewood Estates
ADDITIONAL INFORMATION
Under 270,000 in Newnan!!! A very spacious 4 bedroom, 2 bath home offering a bonus room that could potentially be a 5th bedroom. The basement/downstairs has its own entry door, there are endless possibilities with this home! This home features a re-enforced steel deck on front and back. The home sits on .63 of an acre with a beautiful, level, open yard for family gatherings and birthday parties. Storage building included. Let me know if I can help!
$454,900
38 Remington Way Newnan, GA 30263
- Type:
- Single Family
- Sq.Ft.:
- 2,602
- Status:
- Active
- Beds:
- 4
- Year built:
- 2013
- Baths:
- 3.00
- MLS#:
- 10362851
- Subdivision:
- Madison Park
ADDITIONAL INFORMATION
WELCOME HOME to this exceptional property in Madison Park's desirable Swim and Lake Community! Convenience? Yes! Less than 1/4 mile to Ashley Park where the shopping and dining options are endless. Walk, bike, or golf cart to everything. There is so much space in this home! Step inside to discover a MAIN FLOOR PRIMARY SUITE for ultimate convenience and comfort. The open-concept KITCHEN and separate dining area are perfect for entertaining, and the addition of a MULTIPURPOSE ROOM downstairs offers endless possibilities - whether you need a formal sitting area, home office, or playroom. This residence boasts 4 BEDROOMS and 2.5 BATHS, featuring stylish LVP FLOORING downstairs for easy maintenance. The large MASTER CLOSET provides ample storage, and you'll appreciate the well-maintained condition throughout. Enjoy the outdoors with a PRIVATE PATIO ideal for grilling and gatherings, and a FLAT FENCED YARD that is perfect for outdoor activities. Don't miss the stunning UPDATED BANISTER/RAILING leading upstairs, adding a touch of elegance to the home. With its blend of functionality and charm, this is a home you won't want to overlook! ALL appliances convey with the sale. Water filtration system, fresh exterior and interior paint, and new ceiling fans throughout are a few of the features that make this home extra special and turnkey ready.
- Type:
- Single Family
- Sq.Ft.:
- 3,702
- Status:
- Active
- Beds:
- 4
- Lot size:
- 1 Acres
- Year built:
- 2024
- Baths:
- 4.00
- MLS#:
- 10362469
- Subdivision:
- Highgate
ADDITIONAL INFORMATION
Woodbury F 3702 sq.ft - BACK ON THE MARKET & READY TO CLOSE BEFORE THE HOLIDAYS!! Two-story foyer, Master on the Main, 4 BDRM/3.5 BATH plan, Beautiful designer Kitchen and spacious Family Room; Luxury Vinyl Plank flooring in Foyer, Kitchen/Dining, and Family Room; Two secondary bedrooms with a full bath on the main level and 1 bedroom with a full bathroom on the upper level with a spacious Bonus Room! This home also has a covered patio on a 1-acre lot. Loaded with upgrades! A must see!
$4,199,000
5 Haynie Street Newnan, GA 30263
- Type:
- Business Opportunities
- Sq.Ft.:
- 31,378
- Status:
- Active
- Beds:
- n/a
- Lot size:
- 3.83 Acres
- Year built:
- 1960
- Baths:
- MLS#:
- 10362642
ADDITIONAL INFORMATION
RARE FIND!! Industrial/ Commercial 31,378 sq feet +/- warehouse on 3.83 acres located in the city of Newnan. There are a total of 3 buildings and property is 2.5 miles from I-85 Poplar Road exit. Building 1: 23,443 SF. Warehouse has 6 dock doors and 8 drive up doors, 9 office spaces, 6 bathrooms, kitchen, and breakroom. Upgrades include: new paint inside and out, LED lighting, granite countertops, sheetrock in the office spaces, new awnings, grading, parking, and asphalt. The warehouse has ceiling heights ranging from 15.5 to 11 feet. Building 2: 6,135 SF. Warehouse has 11 dock doors, 2 drive up doors, 2 bathrooms including 1 shower, and one office space. Building 3: 1,800 SF. Warehouse includes 5 drive up doors. The site has TWO newly installed gates with keypad access and is fully fenced. Equipped with potential rail access, new gutters, exterior cameras, outdoor lighting, and new gates. Buildings 2 & 3 are currently leased until June 1, 2025. Located on 3.83 +/- acres, which includes 1.5 acres +/- of truck parking on both newly paved and gravel lots.
- Type:
- Single Family
- Sq.Ft.:
- 1,957
- Status:
- Active
- Beds:
- 4
- Lot size:
- 1.82 Acres
- Year built:
- 2024
- Baths:
- 3.00
- MLS#:
- 10361765
- Subdivision:
- Hudson Estates
ADDITIONAL INFORMATION
New Construction 4 bed 3 full bath home on a pristine beautiful lot right on the golf course and beautiful lakes of the Newnan Country Club. Small town living while conveniently located near historic downtown Newnan and Ashley Park with shopping and restaurants. This ranch home offers quartz countertops, stainless steel appliances, 9 foot ceilings, LVP flooring, tile shower, frameless shower door, built in electric fireplace, custom lighting package, spacious family room, open concept floor plan, 4th bedroom can be used as an office. This lot is on the golf course but is not a part of the HOA.
$714,900
331 Atlantica Drive Newnan, GA 30263
- Type:
- Single Family
- Sq.Ft.:
- 2,908
- Status:
- Active
- Beds:
- 4
- Lot size:
- 1 Acres
- Year built:
- 2024
- Baths:
- 4.00
- MLS#:
- 10360857
- Subdivision:
- Highgate
ADDITIONAL INFORMATION
Dustin Shaw Homes Cambridge Plan offering Inviting Covered Front Porch & Rear Porch with Fireplace, Foyer, Ranch-One Floor Living at Family Room, Open Kitchen with Breakfast Bar*Granite Counters*Tile Flooring*Stainless-This residence features an inviting covered front porch and a rear porch complete with a fireplace. Step inside to discover a spacious foyer and the convenience of single-story ranch living. The heart of the home is a central great room, seamlessly connected to an open kitchen featuring granite counters, tile flooring, stainless-steel appliances, breakfast bar, breakfast area, and a walk-in pantry. The primary suite on the main floor offers a spacious walk-in closet and is complemented by hardwood flooring throughout the foyer, dining room, kitchen, and breakfast area. Bathrooms feature granite countertops and tile flooring for a touch of elegance. A well-designed split bedroom plan places two additional bedrooms on the main floor, sharing a dual access bathroom. Upstairs, a fourth bedroom awaits with its own full bathroom and walk-in closet, offering flexibility and privacy. Parking is convenient with a three-car garage that includes additional storage space above. Enjoy the luxury of custom home living at an exceptional value! Take advantage of $4,500 in closing costs when financing through the builder's approved lender.
- Type:
- Single Family
- Sq.Ft.:
- n/a
- Status:
- Active
- Beds:
- 4
- Year built:
- 2023
- Baths:
- 3.00
- MLS#:
- 10360449
- Subdivision:
- Mineral Springs
ADDITIONAL INFORMATION
****Qualifies for USDA*****New Construction READY NOW!!!!!! Spacious 4/3 Open Split Foyer Plan. Main floor features a family room open to the kitchen with island, dining, white cabinets with soft close door/drawers, granite counters and stainless appliances. luxury vinyl plank in all living spaces and baths. Owners Suite and a secondary bedroom and hall bath on this level. Owners Suite features separate shower, double sink vanity, and spacious closets. All baths have granite counters. Lower level includes 2 bedrooms, hall bath, laundry room and huge storage area. Other features include a 2 car garage with garage door opener, private backyard backing to wooded area, pull down attic stairs and so much more.
$799,900
170 Buddy West Road Newnan, GA 30263
- Type:
- Single Family
- Sq.Ft.:
- 3,484
- Status:
- Active
- Beds:
- 4
- Lot size:
- 5 Acres
- Year built:
- 2001
- Baths:
- 3.00
- MLS#:
- 10359757
- Subdivision:
- Gibson Estates
ADDITIONAL INFORMATION
Here's your chance at a fantastic home on some land. This beauty sits on approx. 5 acres of cleared land. The home features an inviting front porch perfect for your rocking chairs. Inside you will find hardwood floors, a large formal dining room, spacious family room with built-ins and wood burning fireplace. The kitchen is open to the family room. There is a wall oven, separate cook-top, microwave, dishwasher, walk in pantry and a built-in desk area. The laundry room has plenty of storage space plus a laundry sink. The main floor also offers a grand primary suite and bath with separate vanities, whirlpool tub, separate shower and 2 walk in closets. There is a secondary bedroom (currently used as an office) also on the main floor. Upstairs you will find 2 more secondary bedrooms plus a bonus/playroom and a full bath. Don't miss the extra storage room accessed from the stairs in the garage.
- Type:
- Other
- Sq.Ft.:
- n/a
- Status:
- Active
- Beds:
- n/a
- Lot size:
- 7.5 Acres
- Year built:
- 1700
- Baths:
- MLS#:
- 10358499
ADDITIONAL INFORMATION
Prime location on the bypass in Newnan. 7.5 Acres in total zoned for high density residential. Good traffic counts and High visibility. 1,000 ft of frontage on the bypass.
$106,995
131 Bob White Lane Newnan, GA 30263
- Type:
- Single Family
- Sq.Ft.:
- 1,449
- Status:
- Active
- Beds:
- 3
- Lot size:
- 0.49 Acres
- Year built:
- 2018
- Baths:
- 2.00
- MLS#:
- 10356035
- Subdivision:
- Coweta Hills Community
ADDITIONAL INFORMATION
This Beautiful Modular home features 3 Lg bedrooms, 2 full baths, a Lg gourmet Kitchen with island, plenty of cabinets and storage space. Built in Buffet, Lg laundry room right off Kitchen with lots of room for a pantry. Crown molding, beautiful flooring. Perfect for first time home buyers, empty nester's, a perfect rental home. This community is close to the hospital (Newnan Piedmont), expressway (85) shopping & restaurants. 25 mins to Hartsfield Jackson Airport, Community has a swimming pool, playground & dog park!! Shed is included, Leaf guard & pest & termite control has been maintained for past 2 yrs. Land is Leased -due to this you will need to pay cash, get personal loan or financing for a Chattel Loan.
$694,900
17 Hedge Court Newnan, GA 30263
- Type:
- Single Family
- Sq.Ft.:
- 2,722
- Status:
- Active
- Beds:
- 4
- Lot size:
- 1 Acres
- Year built:
- 2024
- Baths:
- 4.00
- MLS#:
- 10355316
- Subdivision:
- Highgate
ADDITIONAL INFORMATION
Dustin Shaw Homes featuring popular craftsman style Grove Park Plan - Hardwood floors through foyer, kitchen, dining, and great room. DSH signature windows, high ceilings, crown molding, master plus additional BR on main. Master features trey ceilings, soaking tub, separate shower, double vanities extra large his and her closets. Upstairs 2 additional bedrooms 2 full baths and a bonus with double vanities and bonus room with endless possibilities.
- Type:
- Single Family
- Sq.Ft.:
- 2,785
- Status:
- Active
- Beds:
- 4
- Lot size:
- 1 Acres
- Year built:
- 2024
- Baths:
- 3.00
- MLS#:
- 10355181
- Subdivision:
- Sagebrook
ADDITIONAL INFORMATION
NORTH GATE HIGH SCHOOL WITH TWO BEDROOMS ON MAIN LEVEL! The Jamestown has a welcoming entry Foyer flowing to the Open Family Room with brick fireplace and vaulted ceiling. Kitchen/Breakfast area offer open concept. Beautiful Shaker Style Cabinets, Granite or Quartz Counters, Built-In Stainless Appliances, and designer selected Tile Back splash. Spacious Owner's Suite w/His and Hers Walk-In Closets, Luxurious Master Bath boasting tiled shower, garden tub w/tile surround, double vanity. Guest Suite is found on the main level as well! Upstairs you'll find two additional bedrooms and a bathroom. An additional multi-purpose room makes for a great playroom, office, media room, etc! Foam Insulated Attic, Low-E Windows and Architectural Shingles. Enjoy the upcoming Fall evenings on the covered rear patio. Conveniently located to I-85 for commuters!
- Type:
- Single Family
- Sq.Ft.:
- 1,859
- Status:
- Active
- Beds:
- 4
- Lot size:
- 1.33 Acres
- Year built:
- 2024
- Baths:
- 2.00
- MLS#:
- 10354200
- Subdivision:
- None
ADDITIONAL INFORMATION
The Grayson floorplan features an open concept all on one level with a foyer entrance leading to the large great room with fireplace, the kitchen overlooks great room and features upgraded cabinets and granite countertops, under counter task lighting, stainless steel appliances, cooktop, vent hood, wall oven, microwave, refrigerator, large breakfast area. There are four bedrooms, two full bathrooms; large master suite with large walk in closet, garden tub, tile shower and a double sink vanity; this home has granite counter tops in the bathrooms; tile floors in the laundry room and bathrooms; office, upgraded LVP flooring in the foyer, kitchen, breakfast room, great room, and hallway, oil rubbed bronze fixtures and hardware, 2 inch faux wood blinds throughout, exterior has Hardi Plank fiber cement siding with stone accents. Large covered back patio. The front and back yards are sodded. Builder incentive with one of the preferred lenders. Home comes with a 4-year Home Warranty. Current price reflects the pre-sale price.
$499,999
1334 Witcher Road Newnan, GA 30263
- Type:
- Single Family
- Sq.Ft.:
- 4,370
- Status:
- Active
- Beds:
- 5
- Lot size:
- 0.97 Acres
- Year built:
- 1977
- Baths:
- 4.00
- MLS#:
- 10346453
- Subdivision:
- None
ADDITIONAL INFORMATION
ASK YOUR AGENT ABOUT A 2-1 BUYDOWN and save for the first two years- when financed with a participating lender. This expansive Ranch is larger than it appears. Offering an impressive amount of living space totaling 4,370 square feet - 2,185 per level. THREE LIVING SPACES... The main living area features vaulted "beamed" ceilings in an A-frame style with a floor to ceiling slate/stone fireplace, gracious space for both a dedicated living/dining/entertaining area that is just steps away from the screened porch and Salt Water in-ground pool. An additional great room that exudes warmth and comfort is just off the main entertaining and kitchen space. The kitchen is adjacent and complements an indoor and outdoor lifestyle with granite countertops and stainless appliances. The primary bedroom features a large ensuite with shower and jetted tub and walk in closet. There are two complementary bedrooms on the main level. The entire first floor has been updated with refinished hardwood floors, new carpet, fresh paint and new windows in all bedrooms and kitchen area. The lower level- which as two staircases from the primary level, is finished with two bedrooms, one which could serve as a secondary primary bedroom with ensuite, a second full bath, a large entertaining space with woodstove and two other flex spaces. The semi-attached two-car garage includes a pull-through bay, while the third bay has been converted into a fully plumbed office space with a full bath, kitchen, and bedroom, complete with its own septic system which could also be used as a studio apartment!
Open House:
Monday, 1/6 8:00-7:00PM
- Type:
- Single Family
- Sq.Ft.:
- 2,123
- Status:
- Active
- Beds:
- 5
- Lot size:
- 1.38 Acres
- Year built:
- 1998
- Baths:
- 3.00
- MLS#:
- 10353061
- Subdivision:
- HAPPY VLY ESTATES SUB PH D
ADDITIONAL INFORMATION
Welcome to your dream home, where modern amenities meet timeless elegance. The cozy fireplace sets the tone for relaxing evenings, while the kitchen, equipped with all stainless steel appliances and a The primary bathroom is an oasis of comfort, boasting double sinks and a separate tub and shower for your convenience. Fresh interior paint adds a touch of sophistication throughout the property. The deck is perfect for entertaining or just enjoying a quiet morning coffee. Make this gem your forever home!
$374,000
76 Torero Trail Newnan, GA 30263
Open House:
Monday, 1/6 8:00-7:00PM
- Type:
- Single Family
- Sq.Ft.:
- 2,762
- Status:
- Active
- Beds:
- 4
- Lot size:
- 0.12 Acres
- Year built:
- 2010
- Baths:
- 3.00
- MLS#:
- 10352916
- Subdivision:
- BULLSBORO CROSSING
ADDITIONAL INFORMATION
Welcome to a beautifully updated home boasting a neutral color paint scheme and fresh interior paint throughout. The inviting living area features a cozy fireplace and leads to a modern kitchen with a stylish accent backsplash and all stainless steel appliances. The primary bedroom includes a spacious walk-in closet, and the primary bathroom features double sinks and a separate tub and shower. Enjoy outdoor living with a fenced-in backyard and a patio perfect for relaxing. The home also includes partial flooring replacement. Don't miss out on this charming property!
- Type:
- Single Family
- Sq.Ft.:
- 2,379
- Status:
- Active
- Beds:
- 4
- Lot size:
- 0.22 Acres
- Year built:
- 2022
- Baths:
- 4.00
- MLS#:
- 10352025
- Subdivision:
- Chapel Hill
ADDITIONAL INFORMATION
Discover modern elegance in this beautifully updated home featuring an open floor plan, gourmet kitchen, electrical vehicle system, and luxurious master suite. Enjoy the spacious living areas, a cozy fireplace, and a private backyard perfect for entertaining. Conveniently located near top-rated schools, shopping, and dining, this home offers the perfect blend of comfort and convenience.
- Type:
- Single Family
- Sq.Ft.:
- 3,415
- Status:
- Active
- Beds:
- 4
- Lot size:
- 0.64 Acres
- Year built:
- 2024
- Baths:
- 4.00
- MLS#:
- 10351478
- Subdivision:
- NORTHSHORE AT LAKE REDWINE OR NORTH SHORE
ADDITIONAL INFORMATION
DISCOVER THIS BEAUTIFUL HOME CURRENTLY UNDER CONSTRUCTION IN FABULOUS NORTHSHORE AT LAKE REDWINE. FLICKERING GAS LANTERNS WELCOME ALL & THE BEAUTIFUL DOUBLE FRONT DOORS ENCOURAGE GUESTS INTO THE WIDE FOYER. THIS EXCEPTIONAL HOME FEATURES FOUR SPACIOUS BEDROOMS AND FOUR FULL BATHS, PERFECTLY SITUATED ON A FLAT LOT. EXPERIENCE THE CONVENIENCE OF THE KITCHEN LEVEL, PLAZA ENTRY, 3-CAR GARAGE. INSIDE, THE OPEN FLOOR PLAN WITH ELEVATED CEILING HEIGHTS BOASTS A WALL OF WINDOWS THAT FLOOD THE SPACE WITH NATURAL LIGHT AND OFFER STUNNING VIEWS OF THE BACKYARD & GLIMPSES OF THE LAKE. THE CHEF'S KITCHEN IS ALL A HOMEOWNER COULD HOPE FOR WITH BEAUTIFUL CABINETRY, CUSTOM VENT HOOD & UPGRADED STAINLESS APPLIANCES. THE UPSTAIRS AREA INCLUDES A LARGE BONUS ROOM, AN ADDITIONAL BATHROOM, AND THE 4TH BEDROOM, PERFECT FOR GUESTS OR AS A PRIVATE RETREAT. ENJOY THE LUXURY OF A COVERED BACK PORCH WITH A COZY WOOD-BURNING FIREPLACE, IDEAL FOR ENTERTAINING OR RELAXING. LOCATED IN A SOUGHT-AFTER NEIGHBORHOOD WITH ACCESS TO PRISTINE LAKE REDWINE, THIS HOME OFFERS THE PERFECT BLEND OF COMFORT AND OUTDOOR LIVING. WONDERFUL SCHOOLS & AMENITIES! NEIGHBORHOOD AMENITIES INCLUDE A POOL WITH SPLASH PAD ENTRY & FOUNTAINS, LIGHTED PICKLEBALL & TENNIS COURTS, PLAYGROUNDS, 300 AC PRISTINE LAKE FOR ELECTRIC BOATING, FISHING, SWIMMING, HUGE PAVILION WITH STONE FIREPLACE, SIDEWALKS & STREETLIGHTS THROUGHOUT!
$939,000
7 FONTAINE Drive Newnan, GA 30263
- Type:
- Single Family
- Sq.Ft.:
- 3,212
- Status:
- Active
- Beds:
- 4
- Lot size:
- 0.39 Acres
- Year built:
- 2024
- Baths:
- 5.00
- MLS#:
- 10351477
- Subdivision:
- FEATHERSTON
ADDITIONAL INFORMATION
WELCOME TO THIS STUNNING HOME IN A WONDERFUL IN-TOWN NEIGHBORHOOD, CONVENIENTLY LOCATED NEAR THE SHOPPING AND DINING DELIGHTS OF NEWNAN. AN EASY 1.5 MILE WALK OR DRIVE TO DOWNTOWN NEWNAN! THIS IS A RARE NEW CONSTRUCTION FIND FEATURING AN EXCEPTIONAL LAYOUT DESIGNED FOR COMFORT AND EASE. THIS RESIDENCE BOASTS TWO VAULTED MASTER SUITES ON THE MAIN LEVEL, EACH WITH ITS OWN PRIVATE BATH, OFFERING TWO SERENE RETREATS. AS YOU ENTER THE HOME, YOU'LL BE GREETED BY ELEVATED CEILING HEIGHTS IN THE MAIN LIVING AREAS, CREATING AN OPEN AND AIRY ATMOSPHERE. THE SPACIOUS, WIDE-OPEN FLOOR PLAN SEAMLESSLY CONNECTS THE LIVING SPACES AND LEADS TO AN EXPANSIVE COVERED BACK PORCH, PERFECT FOR OUTDOOR RELAXATION AND ENTERTAINING. AMAZING ALLOWANCES AND DESIGNER-SELECTED FINISHES ENSURE A STUNNING FINISHED PRODUCT. UPGRADES INCLUDE GAS LANTERNS ON THE FRONT OF THE HOME, SPECIALTY SIDING & BRICK ACCENTS, CUSTOM CABINETRY, FABULOUS STAINLESS APPLIANCES, HARDWOOD FLOORS THROUGHOUT, FOAM INSULATION, TANKLESS WATER HEATER, PROFESSIONALLY DESIGNED AND INSTALLED LANDSCAPING THAT INCLUDES IRRIGATION & ZOYSIA SOD. DESCEND THE OPEN STAIRCASE TO THE FINISHED TERRACE LEVEL, WHERE YOU'LL FIND A VERSATILE RECREATION ROOM WITH A WET BAR/MINI KITCHEN. TWO ADDITIONAL BEDROOMS, EACH WITH ITS OWN PRIVATE BATH ENSURE COMFORT AND PRIVACY FOR ALL. THROUGH THE WALL OF WINDOWS AND FRENCH DOORS IS A BEAUTIFUL VIEW OF THE LANDSCAPED BACKYARD WITH ABUNDANT MAGNOLIAS. ADDITIONALLY, THE TERRACE LEVEL INCLUDES AMPLE UNFINISHED STORAGE SPACE, PROVIDING PLENTY ROOM FOR ALL YOUR BELONGINGS. THIS HOME OFFERS A UNIQUE BLEND OF LUXURY, CONVENIENCE AND STYLE, MAKING IT THE PERFECT PLACE FOR YOU TO CALL HOME!

The data relating to real estate for sale on this web site comes in part from the Broker Reciprocity Program of Georgia MLS. Real estate listings held by brokerage firms other than this broker are marked with the Broker Reciprocity logo and detailed information about them includes the name of the listing brokers. The broker providing this data believes it to be correct but advises interested parties to confirm them before relying on them in a purchase decision. Copyright 2025 Georgia MLS. All rights reserved.
Newnan Real Estate
The median home value in Newnan, GA is $340,200. This is lower than the county median home value of $363,900. The national median home value is $338,100. The average price of homes sold in Newnan, GA is $340,200. Approximately 53.65% of Newnan homes are owned, compared to 42.16% rented, while 4.19% are vacant. Newnan real estate listings include condos, townhomes, and single family homes for sale. Commercial properties are also available. If you see a property you’re interested in, contact a Newnan real estate agent to arrange a tour today!
Newnan, Georgia 30263 has a population of 41,598. Newnan 30263 is more family-centric than the surrounding county with 32.7% of the households containing married families with children. The county average for households married with children is 32.35%.
The median household income in Newnan, Georgia 30263 is $71,630. The median household income for the surrounding county is $83,486 compared to the national median of $69,021. The median age of people living in Newnan 30263 is 34.9 years.
Newnan Weather
The average high temperature in July is 89.6 degrees, with an average low temperature in January of 30.8 degrees. The average rainfall is approximately 51 inches per year, with 1.1 inches of snow per year.

