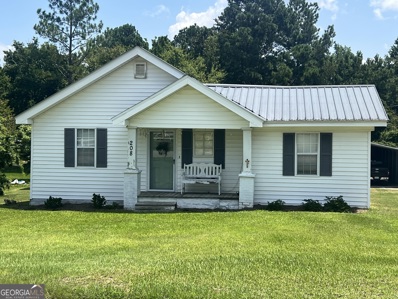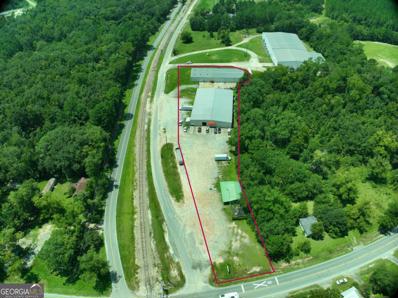Mount Vernon GA Homes for Rent
The median home value in Mount Vernon, GA is $325,000.
This is
higher than
the county median home value of $150,600.
The national median home value is $338,100.
The average price of homes sold in Mount Vernon, GA is $325,000.
Approximately 43.88% of Mount Vernon homes are owned,
compared to 34.81% rented, while
21.32% are vacant.
Mount Vernon real estate listings include condos, townhomes, and single family homes for sale.
Commercial properties are also available.
If you see a property you’re interested in, contact a Mount Vernon real estate agent to arrange a tour today!
- Type:
- Single Family
- Sq.Ft.:
- 1,040
- Status:
- Active
- Beds:
- 3
- Year built:
- 1991
- Baths:
- 2.00
- MLS#:
- 10429770
- Subdivision:
- None
ADDITIONAL INFORMATION
Located in close proximity to shopping and Brewton Parker College, this 3 bedroom, 2 bath has bonus room for a great office or play room. This home is also located in close proximity to Ailey and Vidalia.
- Type:
- Single Family
- Sq.Ft.:
- 1,692
- Status:
- Active
- Beds:
- 3
- Lot size:
- 0.48 Acres
- Year built:
- 1942
- Baths:
- 2.00
- MLS#:
- 10356810
- Subdivision:
- None
ADDITIONAL INFORMATION
Remarkable home in downtown Mount Vernon, featuring 3 bedrooms, 2 bathrooms, above ground pool with fenced in yard, and a detached cottage currently used as a salon. Step inside the mud room with custom farmhouse cabinetry and laundry area, spacious bedrooms with walk-in closets, and an open kitchen, dining, and living room. Enjoy the back yard oasis featuring an above ground pool and covered grilling area that is perfect for entertaining. The cottage currently used as a salon has its own HVAC, half bath, and storage room. The cottage could be easily converted into an in-law suite. Call today to take a look!
$1,015,000
400 Carver Street Mount Vernon, GA 30445
- Type:
- Industrial
- Sq.Ft.:
- 25,643
- Status:
- Active
- Beds:
- n/a
- Lot size:
- 4.18 Acres
- Year built:
- 1994
- Baths:
- MLS#:
- 10361029
ADDITIONAL INFORMATION
Located about 100 miles from GA Ports Authority, in Savannah.This industrial listing consists of (3) buildings with a total of 25,643sf on 4 acres. #1 The cold storage office/warehouse bldg features 15,179sf. The main office includes a conference room, break room with kitchen, storage rooms, (2)restrooms, & a shipping/receiving office.The warehouse area contains refrigerated storage & shipping area.The ceilings heights are 15-19ft.The warehouse area has (6)8x10ft dock-high doors, 9x12ft drive-in door, and 10x12ft drive-in door.The warehouse area has insulated walls for refrigeration (40 degree range). #2 The office/warehouse steel framed with metal ext walls & roof offers 9600sf, with 3-phase.The building has an office area, & (2)restrooms.The warehouse has 14-16ft ceiling heights & has (2)11x14ft drive-in doors, & (2)12x14ft drive-in doors. #3 The office bldg has 864sf.The wood frame construction has a metal panel covering roof with wood siding ext walls, a restroom & a screened porch

The data relating to real estate for sale on this web site comes in part from the Broker Reciprocity Program of Georgia MLS. Real estate listings held by brokerage firms other than this broker are marked with the Broker Reciprocity logo and detailed information about them includes the name of the listing brokers. The broker providing this data believes it to be correct but advises interested parties to confirm them before relying on them in a purchase decision. Copyright 2024 Georgia MLS. All rights reserved.


