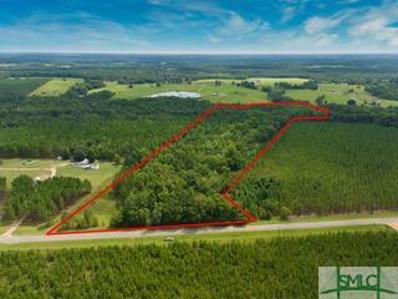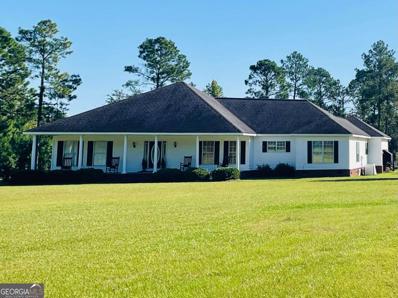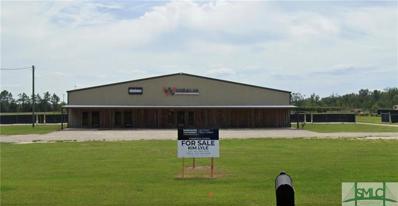Ailey GA Homes for Rent
The median home value in Ailey, GA is $345,000.
This is
higher than
the county median home value of $150,600.
The national median home value is $338,100.
The average price of homes sold in Ailey, GA is $345,000.
Approximately 59.32% of Ailey homes are owned,
compared to 20.34% rented, while
20.34% are vacant.
Ailey real estate listings include condos, townhomes, and single family homes for sale.
Commercial properties are also available.
If you see a property you’re interested in, contact a Ailey real estate agent to arrange a tour today!
$355,800
400 Braddy Road Ailey, GA 30410
- Type:
- Single Family
- Sq.Ft.:
- 1,998
- Status:
- Active
- Beds:
- 3
- Lot size:
- 7.98 Acres
- Year built:
- 2001
- Baths:
- 2.00
- MLS#:
- 10425172
- Subdivision:
- None
ADDITIONAL INFORMATION
A secluded dream home on 7.98 acres of quiet country living. 3 bedroom 2 bathroom with office/sunroom currently being used as 4th bedroom. Home built in 2003 with 20x20 detached garage added in 2021. Living room, dining room and sun room/office offers abundant natural light through large windows. Features a wood burning fireplace to stay cozy on winter days. Enjoy the outdoors and beautiful sunsets from the front wrap around porch. 2 large fenced in areas ready for animals or gardens. Approx half of land is still wooded and offers abundant wildlife for hunting. Deer harvested every year right from your own property. Home is beautiful but what really makes it desirable is its location. Coveted property in Montgomery county is surrounded by large tracts of private land.
$161,500
01 Braddy Road Ailey, GA 30410
- Type:
- Land
- Sq.Ft.:
- n/a
- Status:
- Active
- Beds:
- n/a
- Lot size:
- 17 Acres
- Baths:
- MLS#:
- 10424778
- Subdivision:
- None
ADDITIONAL INFORMATION
17 Acre Tract Just Minutes from Vidalia. This property features multiple possible homesites and has been cleared and de-stumped. Contact Sara Brown or Tristan Smith today to see this one!
$255,000
00 Braddy Road Ailey, GA 30410
- Type:
- Land
- Sq.Ft.:
- n/a
- Status:
- Active
- Beds:
- n/a
- Lot size:
- 30 Acres
- Baths:
- MLS#:
- 10424774
- Subdivision:
- None
ADDITIONAL INFORMATION
30 Acre Tract Just Minutes from Vidalia. This property features multiple possible homesites and has been cleared and de-stumped. Contact Sara Brown or Tristan Smith today to see this one!
- Type:
- Land
- Sq.Ft.:
- n/a
- Status:
- Active
- Beds:
- n/a
- Lot size:
- 16.43 Acres
- Baths:
- MLS#:
- 10415281
- Subdivision:
- None
ADDITIONAL INFORMATION
16.43 Acres of prime land with timber and a paved road. Ideal for building a home or just having property to hang out and ride atvs. Owner financing available.
- Type:
- Land
- Sq.Ft.:
- n/a
- Status:
- Active
- Beds:
- n/a
- Lot size:
- 16.43 Acres
- Baths:
- MLS#:
- 322364
ADDITIONAL INFORMATION
16.43 Acres of prime land with timber and a paved road. Ideal for building a home or just having property to hang out and ride atv's. Owner financing available.
$359,900
900 Ga Highway 29 Ailey, GA 30410
- Type:
- Single Family
- Sq.Ft.:
- 2,683
- Status:
- Active
- Beds:
- 3
- Lot size:
- 3.01 Acres
- Year built:
- 2003
- Baths:
- 3.00
- MLS#:
- 10379464
- Subdivision:
- None
ADDITIONAL INFORMATION
Welcome to your dream home! This inviting 2,600 square foot home is nestled on 3 acres. Featuring 3 spacious bedrooms and 2.5 baths this home ensures ample space for the entire family. The open living room, dining room and kitchen is a perfect layout. The versatile bonus room is a standout feature, easily adaptable as a fourth bedroom, a home office, or a playroom. The inground swimming pool promises endless fun and relaxation during the warmer months, while the front and rear porches offer enjoyable spots for morning coffee or evening sunsets. The expansive 3-acre lot provides plenty of space for outdoor activities. Schedule a tour today to experience this exceptional property.
$2,200,000
101 Old Dairy Road Ailey, GA 30410
- Type:
- Industrial
- Sq.Ft.:
- n/a
- Status:
- Active
- Beds:
- n/a
- Lot size:
- 4.24 Acres
- Year built:
- 2017
- Baths:
- MLS#:
- 294475
ADDITIONAL INFORMATION
The warehouse consists of one office building & one main warehouse building. The office building has multiple flex office spaces with a total square footage of 3,600 & was built in 2017. It is a steel-framed building with 90% enamel steel exterior walls and 10% wood exterior walls with a galvanized metal. The interior walls are made of pine & the floor is constructed with reinforced concrete & finished with concrete. The ceiling has acoustical tile finish and recessed fluorescent fixtures for lighting. The office building has central heating & air conditioning systems. The main warehouse building has total square footage of 10,400 & was also built in 2017. It has a wall height of 20' & a steel wall frame. The exterior wall is enamel steel & the roof cover is galvanized metal. The floor construction is reinforced concrete & finished with concrete. The warehouse has sodium halide lighting fixtures and suspended heaters. The property also has a well for water supply and a septic system.

The data relating to real estate for sale on this web site comes in part from the Broker Reciprocity Program of Georgia MLS. Real estate listings held by brokerage firms other than this broker are marked with the Broker Reciprocity logo and detailed information about them includes the name of the listing brokers. The broker providing this data believes it to be correct but advises interested parties to confirm them before relying on them in a purchase decision. Copyright 2024 Georgia MLS. All rights reserved.






