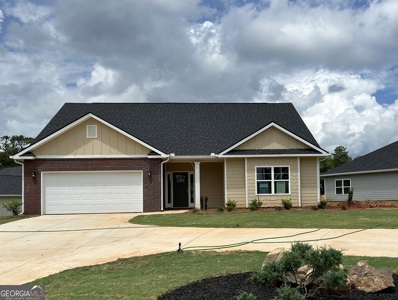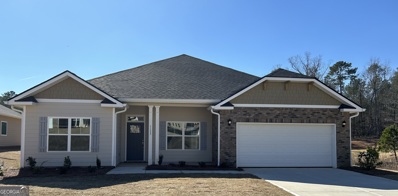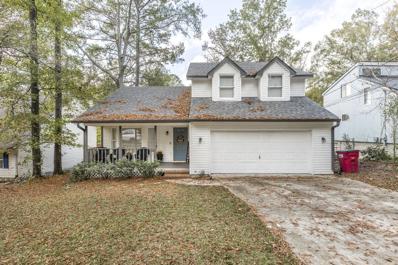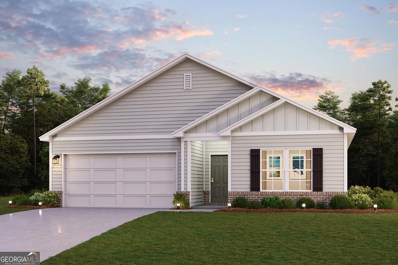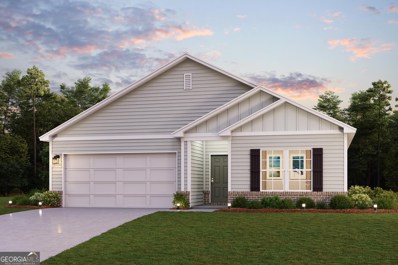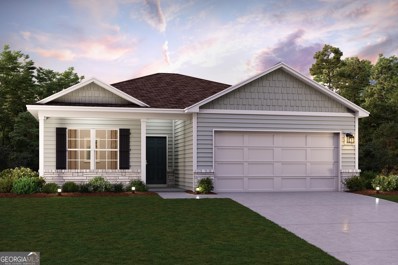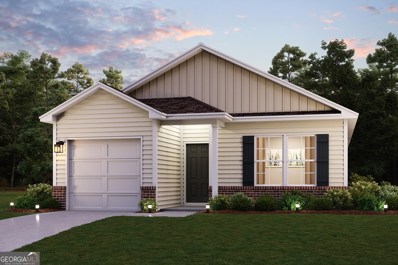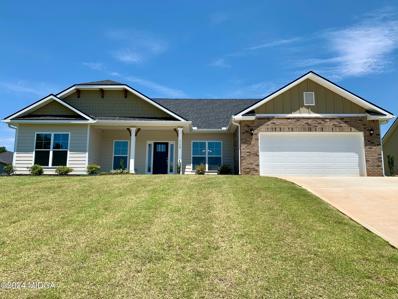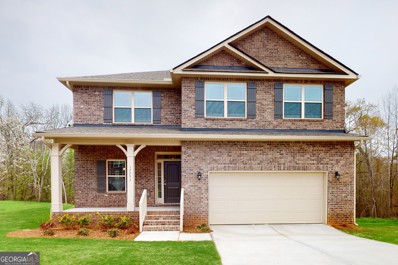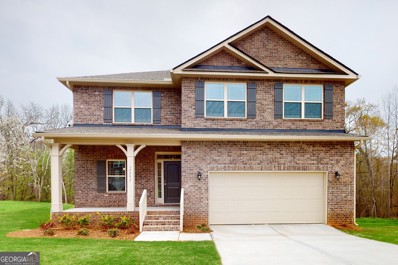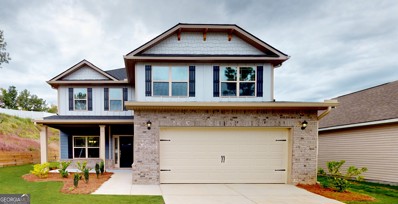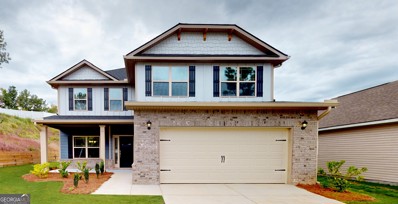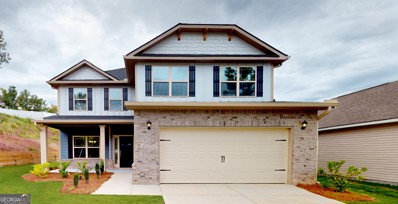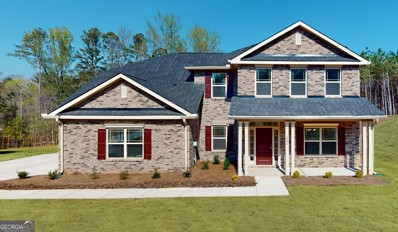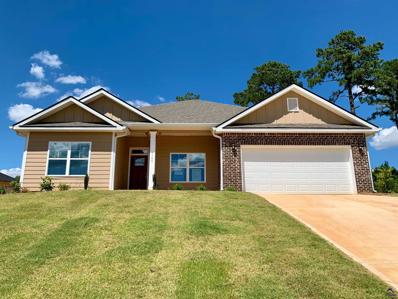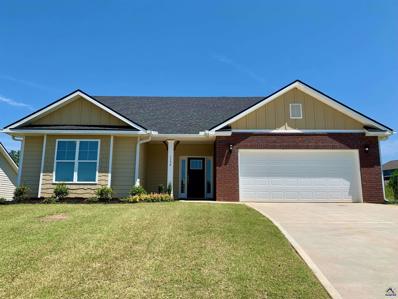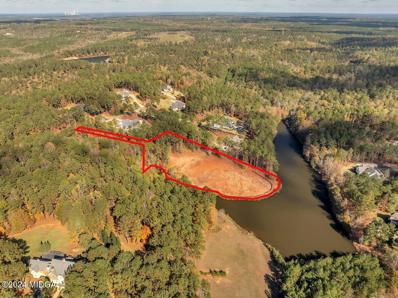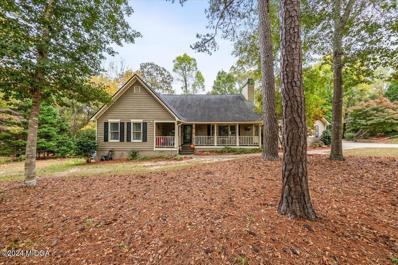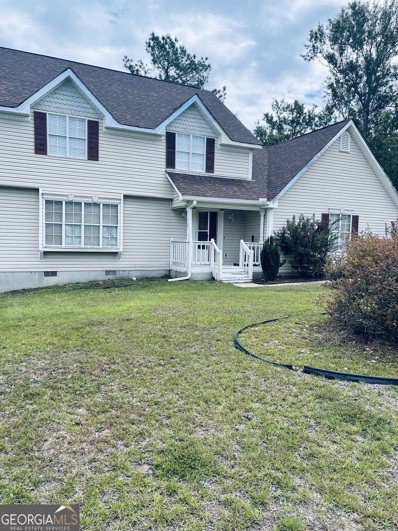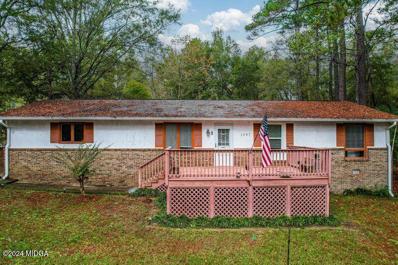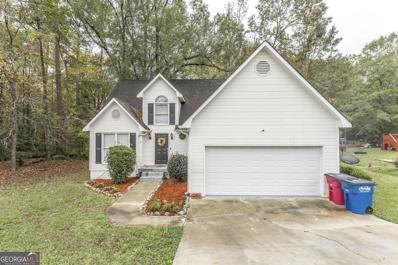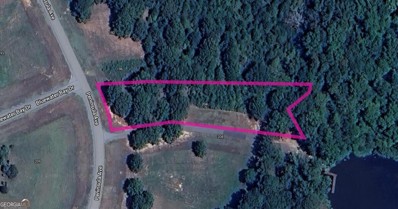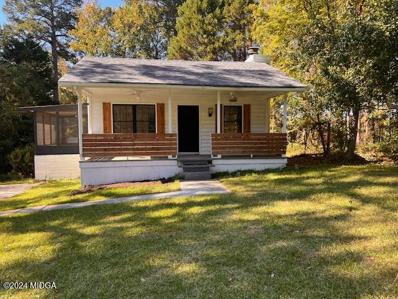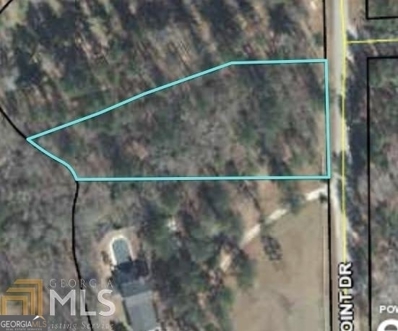Macon GA Homes for Rent
The median home value in Macon, GA is $203,150.
This is
higher than
the county median home value of $133,700.
The national median home value is $338,100.
The average price of homes sold in Macon, GA is $203,150.
Approximately 43.33% of Macon homes are owned,
compared to 38.58% rented, while
18.09% are vacant.
Macon real estate listings include condos, townhomes, and single family homes for sale.
Commercial properties are also available.
If you see a property you’re interested in, contact a Macon real estate agent to arrange a tour today!
- Type:
- Single Family
- Sq.Ft.:
- 2,604
- Status:
- NEW LISTING
- Beds:
- 4
- Lot size:
- 0.35 Acres
- Year built:
- 2024
- Baths:
- 3.00
- MLS#:
- 10417295
- Subdivision:
- Barrington Place
ADDITIONAL INFORMATION
Stunning New Construction Home with Lake Views on a Corner Lot! Welcome to this exquisite 4-bedroom, 3-bathroom new construction home that perfectly combines modern design, comfort, and functionally. Situated on a desirable corner lot with serene lakes views, this property is ideal for families and entertaining. Master on the main, the spacious master suite is conveniently located on the main level, offering privacy and ease access. Enjoy a luxurious ensuite bathroom with a walk-in shower, soaking tub, and walk-in closet. Open concept living the open kitchen flows seamlessly into the family room. Chef's kitchen featuring a cental island, ample counter space with modern finishes. Bonus room upstairs with full bathroom with endless possibilities-use it as a playroom, home office, or additional living space!
- Type:
- Single Family
- Sq.Ft.:
- 2,100
- Status:
- NEW LISTING
- Beds:
- 4
- Lot size:
- 0.42 Acres
- Year built:
- 2024
- Baths:
- 2.00
- MLS#:
- 10417283
- Subdivision:
- Barrington Place
ADDITIONAL INFORMATION
Beautiful New Construction Ranch Home on Lake and Golf Course! Discover luxury living in this newly constructed 4-bedroom, 2-bathroom ranch style home, ideally located on a serene cul-de-sac with breathtaking views of a lake and golf course. This home is designed for both comfort and style, offering modern amenities and a thoughtfully crafted layout.
$267,500
277 Edgewater Drive Macon, GA 31220
- Type:
- Single Family
- Sq.Ft.:
- 1,932
- Status:
- NEW LISTING
- Beds:
- 3
- Lot size:
- 0.21 Acres
- Year built:
- 1988
- Baths:
- 3.00
- MLS#:
- 535836
ADDITIONAL INFORMATION
BEAUTIFUL LAKEFRONT HOME IN THE GATED COMMUNITY OF LAKE WILDWOOD! See this 3 beds/2 1/2 baths home that has been totally renovated. As you enter the front door, you're welcomed into the spacious living room with cozy fireplace. Take in the view of the contemporary kitchen and open dining room. Step off of the dining room into the cozy sunroom. All the while taking in views of the large backyard and the LAKE! Relax on the deck or get cozy at the firepit in the backyard. Upstairs you will find the gorgeous primary suite with new custom shower. Across the hall you will find 2 additional bedrooms and the third bathroom. Home features custom blinds, a newer roof, HVAC, windows, and more. Open House this Saturday, 11/23 from 1 pm - 4 pm. Come see it for yourself! Agents please send your protected buyers. This home will not last long!
$236,990
165 Lochwolde Drive Macon, GA 31220
- Type:
- Single Family
- Sq.Ft.:
- 1,773
- Status:
- NEW LISTING
- Beds:
- 4
- Lot size:
- 0.16 Acres
- Year built:
- 2024
- Baths:
- 2.00
- MLS#:
- 10417152
- Subdivision:
- Lochwolde
ADDITIONAL INFORMATION
Discover Your Dream Home in the Lochwolde. The Roanoke Plan offers a seamless open-concept design that integrates Living, Dining, and Kitchen areas-perfect for hosting guests or relaxing in comfort. Enjoy energy-efficient Low-E insulated windows throughout. The gourmet Kitchen boasts beautiful cabinetry, granite countertops, and Stainless Steel Appliances. Retreat to the tranquil primary suite featuring dual vanity sinks and a spacious walk-in closet. Three additional bedrooms, a stylish secondary bathroom, and a charming patio complete this exceptional home. Energy-efficient features like Low E insulated dual pane windows and a one-year limited home warranty ensure peace of mind.
$237,990
313 McCleary Lane Macon, GA 31220
- Type:
- Single Family
- Sq.Ft.:
- 1,773
- Status:
- NEW LISTING
- Beds:
- 4
- Lot size:
- 0.13 Acres
- Year built:
- 2024
- Baths:
- 2.00
- MLS#:
- 10417151
- Subdivision:
- Lochwolde
ADDITIONAL INFORMATION
Discover Your Dream Home in the Lochwolde. The Roanoke Plan offers a seamless open-concept design that integrates Living, Dining, and Kitchen areas-perfect for hosting guests or relaxing in comfort. Enjoy energy-efficient Low-E insulated windows throughout. The gourmet Kitchen boasts beautiful cabinetry, granite countertops, and Stainless Steel Appliances. Retreat to the tranquil primary suite featuring dual vanity sinks and a spacious walk-in closet. Three additional bedrooms, a stylish secondary bathroom, and a charming patio complete this exceptional home. Energy-efficient features like Low E insulated dual pane windows and a one-year limited home warranty ensure peace of mind.
$216,990
311 McCleary Lane Macon, GA 31220
- Type:
- Single Family
- Sq.Ft.:
- 1,416
- Status:
- NEW LISTING
- Beds:
- 3
- Lot size:
- 0.13 Acres
- Year built:
- 2024
- Baths:
- 2.00
- MLS#:
- 10417150
- Subdivision:
- Lochwolde
ADDITIONAL INFORMATION
Discover Your Dream Home in the Lochwolde. The Beaumont Plan features a spacious open-concept design, seamlessly connecting the Living, Dining, and Kitchen areas-perfect for relaxation and entertaining. Natural light fills the home through Low E insulated dual-pane vinyl windows, highlighting elegant Shaker cabinets, granite countertops and stainless steel appliances, including an electric smooth top range, dishwasher, and over-the-range microwave in the kitchen. Retreat to the expansive primary suite with a private bath, dual vanity sinks, and a generous walk-in closet. This home also offers two well-appointed bedrooms, a thoughtfully designed secondary bathroom, and a serene patio-ideal for enjoying morning coffee or sunsets. Experience modern living at its finest in this beautiful Beaumont Plan home, where comfort meets style!
$199,990
309 McCleary Lane Macon, GA 31220
- Type:
- Single Family
- Sq.Ft.:
- 1,155
- Status:
- NEW LISTING
- Beds:
- 3
- Lot size:
- 0.13 Acres
- Year built:
- 2024
- Baths:
- 2.00
- MLS#:
- 10417149
- Subdivision:
- Lochwolde
ADDITIONAL INFORMATION
Discover Your Dream Home in the Lochwolde. Discover the exceptional Briscoe Plan, a stylish one-story ranch designed for modern living. This beautifully crafted home features an open-concept kitchen that will inspire your inner chef. It has sleek shaker cabinets, granite countertops and stainless steel appliances, including a smooth-top range, dishwasher, and over-the-range microwave. The main floor hosts three spacious bedrooms and a convenient laundry room, all designed for ease and comfort. The primary suite stands out with its private bath and a generous walk-in closet, offering luxury. Enjoy year-round comfort with energy-efficient Low-E insulated dual-pane vinyl windows, and benefit from a two-car garage and a one-year limited home warranty. Seize the opportunity to own this stunning home!
- Type:
- Single Family
- Sq.Ft.:
- 3,040
- Status:
- NEW LISTING
- Beds:
- 5
- Lot size:
- 0.33 Acres
- Year built:
- 2023
- Baths:
- 4.00
- MLS#:
- 177439
- Subdivision:
- Barrington Place
ADDITIONAL INFORMATION
$454,691
213 Shoreline Way Macon, GA 31220
- Type:
- Single Family
- Sq.Ft.:
- 3,213
- Status:
- NEW LISTING
- Beds:
- 5
- Lot size:
- 0.53 Acres
- Year built:
- 2024
- Baths:
- 4.00
- MLS#:
- 10414666
- Subdivision:
- Treetops
ADDITIONAL INFORMATION
5 Bedroom 3.5 Bath. Baseroom Home. Huge Kitchen with bar area; Spacious Loft; Separate shower and garden tub in Master; Laundry on 2nd floor, Plenty of closet space throughout the house, and so much more. Absolutely Beautiful!
$454,691
221 Shoreline Way Macon, GA 31220
- Type:
- Single Family
- Sq.Ft.:
- 3,213
- Status:
- NEW LISTING
- Beds:
- 5
- Lot size:
- 0.47 Acres
- Year built:
- 2024
- Baths:
- 4.00
- MLS#:
- 10414638
- Subdivision:
- Treetops
ADDITIONAL INFORMATION
5 Bedroom 3.5 Bath. Spacious Kitchen with island; Over sized bedroom; Separate shower and garden tub in Master; Laundry on 2nd floor, Plenty of closet space throughout the house, and so much more. Absolutely Beautiful! Call Debbie Axson at 404-494-6727 to schedule an appointment. Thank you.
$475,905
217 Shoreline Way Macon, GA 31220
- Type:
- Single Family
- Sq.Ft.:
- 3,681
- Status:
- NEW LISTING
- Beds:
- 6
- Lot size:
- 0.25 Acres
- Year built:
- 2024
- Baths:
- 5.00
- MLS#:
- 10414621
- Subdivision:
- Treetops
ADDITIONAL INFORMATION
Call Debbie Axson at 404-494-6727 to schedule an appointment.
$475,905
209 Shoreline Way Macon, GA 31220
- Type:
- Single Family
- Sq.Ft.:
- 3,681
- Status:
- NEW LISTING
- Beds:
- 6
- Lot size:
- 0.53 Acres
- Year built:
- 2024
- Baths:
- 5.00
- MLS#:
- 10414523
- Subdivision:
- Treetops
ADDITIONAL INFORMATION
Let this home be your Very Merry Christmas Gift. Move in Ready Dec 2024. This beautiful 6 bed rm, 4.5 baths home has a master on the main, 5 bed rms on the 2nd flr and a full living area in FINISHED basement. A MUST SEE! Call Debbie Axson at 404-494-6727 to schedule an appointment.
$475,905
225 Shoreline Way Macon, GA 31220
- Type:
- Single Family
- Sq.Ft.:
- 3,687
- Status:
- NEW LISTING
- Beds:
- 6
- Lot size:
- 0.42 Acres
- Year built:
- 2024
- Baths:
- 5.00
- MLS#:
- 10414517
- Subdivision:
- Treetops
ADDITIONAL INFORMATION
Let this home be your Very Merry Christmas Gift. Move in Ready Dec 2024. This beautiful 6 bed rm, 4.5 baths home has a master on the main, 5 bed rms on the 2nd flr and a full living area in FINISHED basement. A MUST SEE! Call Debbie Axson at 404-494-6727 to schedule an appointment.
$476,381
205 Shoreline Way Macon, GA 31220
- Type:
- Single Family
- Sq.Ft.:
- 3,629
- Status:
- NEW LISTING
- Beds:
- 5
- Lot size:
- 0.46 Acres
- Year built:
- 2024
- Baths:
- 4.00
- MLS#:
- 10414462
- Subdivision:
- Treetops
ADDITIONAL INFORMATION
Your future home in the vibrant Treetops community is here! This spacious 3629 floorplan is designed to cater to your every need. The expansive owner's suite easily accommodates a king-sized bed and more, accompanied by a generous walk-in closet and a stunning bathroom featuring a separate garden tub and shower with tile surround and double quartz vanity. The kitchen is a chef's dream, equipped with stainless steel appliances, granite countertops, ample cabinets, and a cozy breakfast nook-all enhanced by luxurious LVP flooring that extends into the open-concept family room with an electric fireplace. Convenience meets functionality on the main floor, where you'll find a spacious laundry room. Complete with a large linen closet for your storage needs, this well-designed space offers potential for creating a cozy bench area, perfectly situated right off the garage. Upstairs, discover four bedrooms, two full baths, and an entertainment room, providing the perfect setting for relaxation and enjoyment. The exterior features a charming brick/stone front, a covered patio for outdoor enjoyment, and a convenient side-entry garage. Don't miss the opportunity to make this remarkable home yours-call today and start envisioning the wonderful memories you'll create in this beautiful abode. Call Debbie Axson at 404-494-6727 to schedule an appointment.
- Type:
- Single Family-Detached
- Sq.Ft.:
- 2,100
- Status:
- NEW LISTING
- Beds:
- 4
- Lot size:
- 0.32 Acres
- Baths:
- 2.00
- MLS#:
- 246991
- Subdivision:
- BARRINGTON PLACE
ADDITIONAL INFORMATION
- Type:
- Single Family-Detached
- Sq.Ft.:
- 2,604
- Status:
- NEW LISTING
- Beds:
- 4
- Lot size:
- 0.42 Acres
- Baths:
- 3.00
- MLS#:
- 246990
- Subdivision:
- BARRINGTON PLACE
ADDITIONAL INFORMATION
$145,000
291 Waddesdon Drive Macon, GA 31220
- Type:
- Land
- Sq.Ft.:
- n/a
- Status:
- NEW LISTING
- Beds:
- n/a
- Lot size:
- 2.9 Acres
- Baths:
- MLS#:
- 177419
- Subdivision:
- Waddesdon
ADDITIONAL INFORMATION
$369,000
2366 Canwood Drive Macon, GA 31220
- Type:
- Single Family
- Sq.Ft.:
- 1,779
- Status:
- NEW LISTING
- Beds:
- 3
- Lot size:
- 1 Acres
- Year built:
- 1990
- Baths:
- 2.00
- MLS#:
- 177420
- Subdivision:
- Canwood
ADDITIONAL INFORMATION
$299,900
119 Kimmeridge Drive Macon, GA 31220
- Type:
- Single Family
- Sq.Ft.:
- 2,400
- Status:
- Active
- Beds:
- 3
- Lot size:
- 0.79 Acres
- Year built:
- 1996
- Baths:
- 3.00
- MLS#:
- 10404740
- Subdivision:
- Country Oak
ADDITIONAL INFORMATION
STEP RIGHT IN to this delightful, spacious, 2-story home with many rooms to roam! Enjoy outdoors also, seated on large sprawling deck, or fishing from adjoining pond. Features also include, but not limited to, NEWER ROOF, Master Bedroom exterior balcony, large room sizes, eat-in kitchen with new appliances, separate formal dining room, separate living room, family room, fireplace, unfinished BONUS ROOM, large 2-car garage. Home is ideally and conveniently located within quiet suburban subdivision, near shops, eateries and interstate.
- Type:
- Single Family
- Sq.Ft.:
- 1,223
- Status:
- Active
- Beds:
- 3
- Lot size:
- 0.26 Acres
- Year built:
- 1977
- Baths:
- 2.00
- MLS#:
- 177334
- Subdivision:
- Lake Wildwood
ADDITIONAL INFORMATION
- Type:
- Single Family
- Sq.Ft.:
- 1,615
- Status:
- Active
- Beds:
- 3
- Lot size:
- 0.49 Acres
- Year built:
- 1995
- Baths:
- 3.00
- MLS#:
- 10412748
- Subdivision:
- Country Oaks
ADDITIONAL INFORMATION
Gorgeous traditional style home located in peaceful Country Oaks subdivision of Macon! With over 1,600 Sq Ft of living space, this 3 Bed, 2.5 Bath home provides the perfect space for a family ready to come HOME! Updated LVP flooring, carpet and paint. Cozy living area with beautiful fireplace, perfect for family time and gatherings. Modern-styled kitchen with granite tops, newer appliances, break-fast bar, with eat-in kitchen AND separate dining room. Large primary suite on main floor, primary bath with soaking tub/separate shower, granite counter top, and walk-in closet. Two more secondary bedrooms upstairs and full bath. Mud/laundry room off the 2-car garage, WASHER/DRYER included! Nestled on a half acre, enjoy the wooded views off the back deck equipped with bench seating. Quiet, established neighborhood with easy access to I-75/475, close to shopping, dining, and entertainment. NOW HOA! Call TODAY and LET'S GET YOU HOME FOR THE HOLIDAYS!
$122,900
204 Peninsula Avenue Macon, GA 31220
- Type:
- Land
- Sq.Ft.:
- n/a
- Status:
- Active
- Beds:
- n/a
- Lot size:
- 1.12 Acres
- Baths:
- MLS#:
- 10410884
- Subdivision:
- Peninsula Point
ADDITIONAL INFORMATION
OWNER FINANCING AVAILABLE! Seize the opportunity to own this 1.12-acre partially cleared lot in the desirable Peninsula Point Subdivision of Macon, GA, where you can enjoy a perfect blend of tranquility and community. This stunning property is just moments away from the picturesque Lake Tobesofkee, offering a range of recreational activities such as boating, fishing, and picnicking. With easy access to the vibrant city of Macon, you'll have shopping, dining, and cultural attractions right at your fingertips. Don't miss your chance to build your dream home in this idyllic setting!
$149,000
1015 Santa Fe Trail Macon, GA 31220
- Type:
- Single Family
- Sq.Ft.:
- 1,104
- Status:
- Active
- Beds:
- 3
- Lot size:
- 0.27 Acres
- Year built:
- 1977
- Baths:
- 2.00
- MLS#:
- 177277
- Subdivision:
- Lake Wildwood
ADDITIONAL INFORMATION
- Type:
- Land
- Sq.Ft.:
- n/a
- Status:
- Active
- Beds:
- n/a
- Lot size:
- 1.29 Acres
- Baths:
- MLS#:
- 10410572
- Subdivision:
- Tobesofkee Point
ADDITIONAL INFORMATION
Back on the market!!! No fault of sellers!! Your perfect opportunity to snatch this beautiful lot up, if you are one of the ones who missed out last time!! Discover tranquility at its best on this stunning 1.29-acre waterfront lot, a perfect canvas for your dream retreat. Embrace the captivating waterfront views, encompassing natural beauty that invites you to settle into a life of serenity. This prime lot offers the ideal blend of space and scenic charm for crafting a home that reflects the essence of relaxed lakeside living. Your retirement oasis awaits on this picturesque canvas of land. Plat map and soil report in the associated docs folder!
- Type:
- Single Family-Detached
- Sq.Ft.:
- 1,468
- Status:
- Active
- Beds:
- 3
- Lot size:
- 2.22 Acres
- Year built:
- 1947
- Baths:
- 2.00
- MLS#:
- 246762
- Subdivision:
- Lake Wildwood
ADDITIONAL INFORMATION

The data relating to real estate for sale on this web site comes in part from the Broker Reciprocity Program of Georgia MLS. Real estate listings held by brokerage firms other than this broker are marked with the Broker Reciprocity logo and detailed information about them includes the name of the listing brokers. The broker providing this data believes it to be correct but advises interested parties to confirm them before relying on them in a purchase decision. Copyright 2024 Georgia MLS. All rights reserved.

The data relating to real estate for sale on this web site comes in part from the Broker Reciprocity Program of G.A.A.R. - MLS . Real estate listings held by brokerage firms other than Xome are marked with the Broker Reciprocity logo and detailed information about them includes the name of the listing brokers. Copyright 2024 Greater Augusta Association of Realtors MLS. All rights reserved.

The data relating to real estate for sale on this web site comes in part from the Internet Data Exchange (IDX) program of the Mid GA MLS. Real estate listings held by brokerage firms other than Xome are marked with the listing broker's name and detailed information about such listings includes the name of the listing broker. IDX information is provided exclusively for consumers' personal, non-commercial use, and may not be used for any purpose other than to identify prospective properties consumers may be interested in purchasing. Any use of search facilities of data on this site, other than by a consumer looking to buy, sell or lease real estate is prohibited. Data is deemed reliable but is not guaranteed accurate by the MID GA MLS. The broker providing this data believes them to be correct, but advises interested parties to confirm them before relying on them in a purchase or lease decision. Copyright 2024 Mid GA MLS. All rights reserved.
