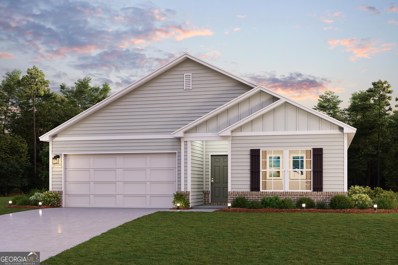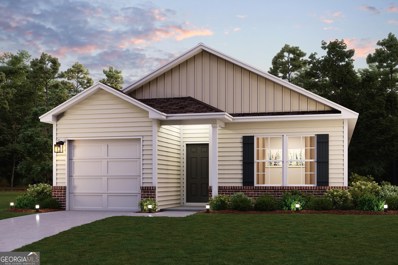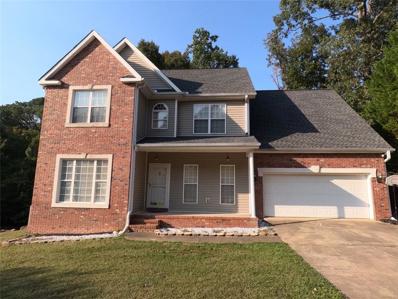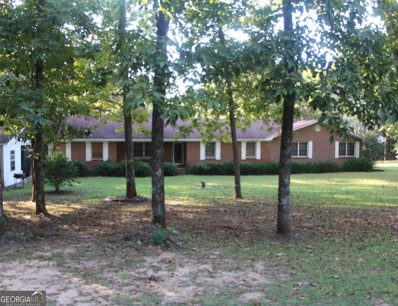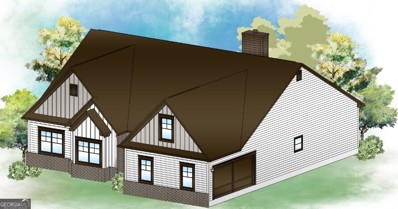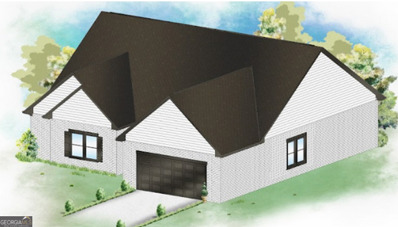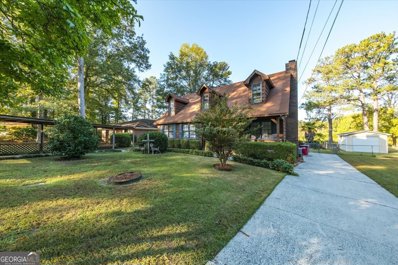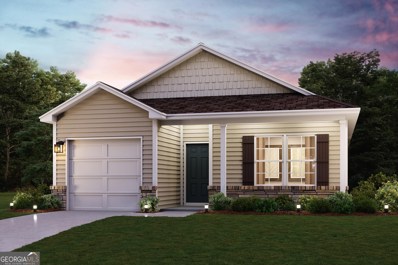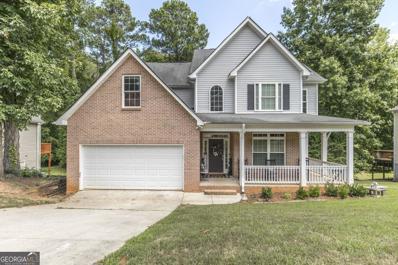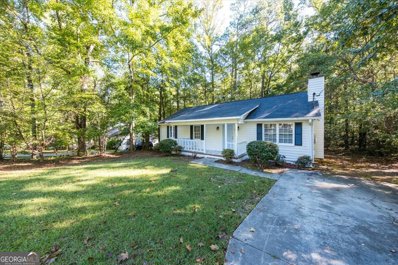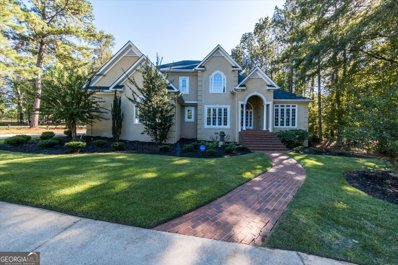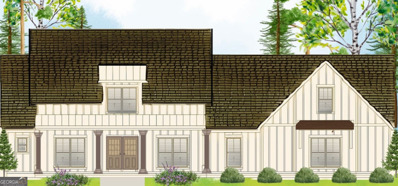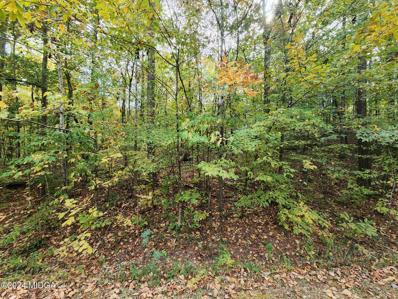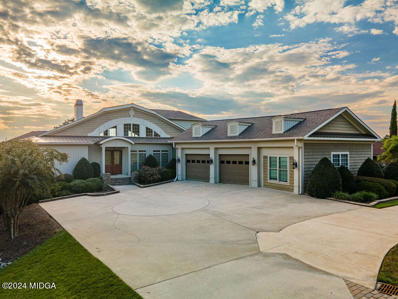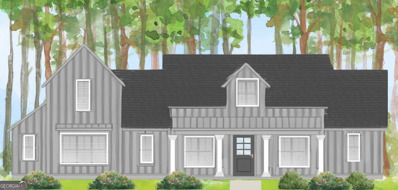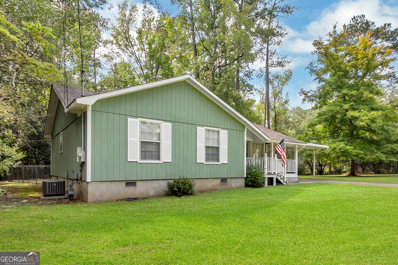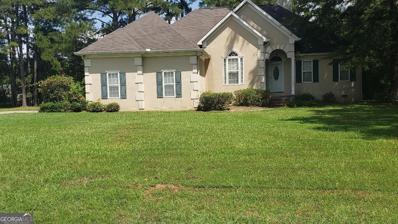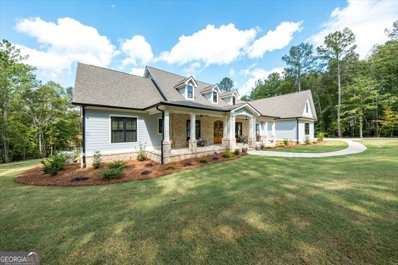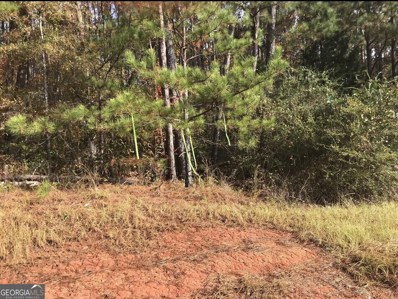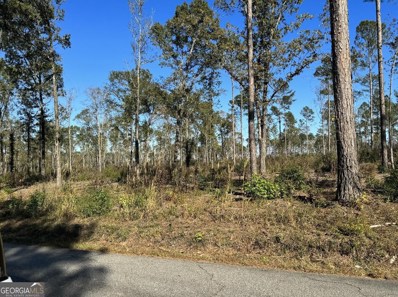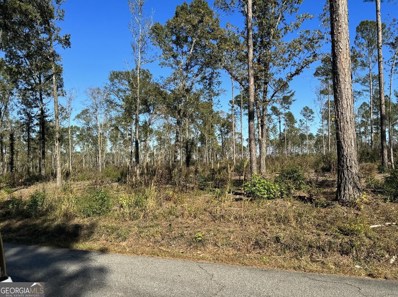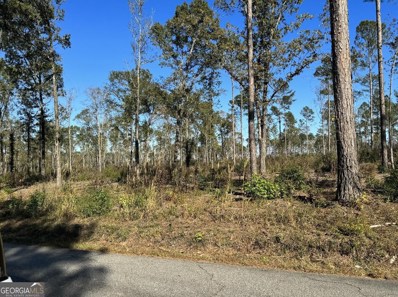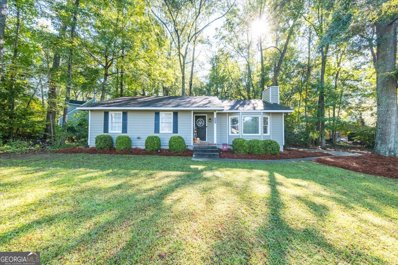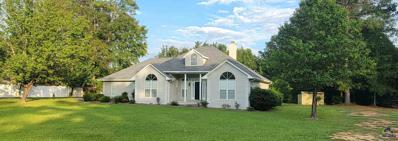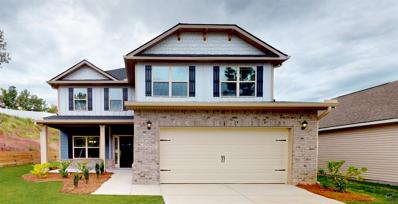Macon GA Homes for Rent
$236,990
314 McCleary Lane Macon, GA 31220
- Type:
- Single Family
- Sq.Ft.:
- 1,773
- Status:
- Active
- Beds:
- 4
- Lot size:
- 0.13 Acres
- Year built:
- 2024
- Baths:
- 2.00
- MLS#:
- 10397331
- Subdivision:
- Lochwolde
ADDITIONAL INFORMATION
Welcome home to this NEW Single-Story Home in the Lochwolde Community! The desirable Roanoke Plan boasts an open design encompassing the Living, Dining, and Kitchen spaces. The Kitchen features gorgeous cabinets, granite countertops, and Stainless-Steel Appliances (including Range with a Microwave hood and Dishwasher). The primary suite has a private bath, dual vanity sinks, and a walk-in closet. This Home also includes 3 additional bedrooms, a secondary bathroom, and a patio.
$199,990
145 Lochwolde Drive Macon, GA 31220
- Type:
- Single Family
- Sq.Ft.:
- 1,155
- Status:
- Active
- Beds:
- 3
- Lot size:
- 0.15 Acres
- Year built:
- 2024
- Baths:
- 2.00
- MLS#:
- 10397203
- Subdivision:
- Lochwolde
ADDITIONAL INFORMATION
Welcome home to this NEW Single-Story Home in the Lochwolde Community! The desirable Beaumont Plan boasts an open design encompassing the Living, Dining, and Kitchen spaces. The Kitchen features gorgeous cabinets, granite countertops, and Stainless-Steel Appliances (including Range with a Microwave hood and Dishwasher). The primary suite has a private bath, dual vanity sinks, and a walk-in closet. This Home also includes 2 more bedrooms, a whole secondary bathroom, and a patio.
$280,000
215 W SPRINGS Drive Macon, GA 31220
- Type:
- Single Family
- Sq.Ft.:
- 2,258
- Status:
- Active
- Beds:
- 4
- Lot size:
- 0.53 Acres
- Year built:
- 2002
- Baths:
- 3.00
- MLS#:
- 7473110
- Subdivision:
- Northridge
ADDITIONAL INFORMATION
Welcome to your new home featuring 4 bedrooms and 2.5 bathrooms! This residence includes a formal living area or office, a dining room, and a den with a fireplace. You'll love the spacious fourth bedroom and the oversized garage. Enjoy the perfect balance of convenience and tranquility, all in a peaceful setting.
$345,000
8692 Estes Road Macon, GA 31220
- Type:
- Single Family
- Sq.Ft.:
- 2,519
- Status:
- Active
- Beds:
- 3
- Lot size:
- 2 Acres
- Year built:
- 1970
- Baths:
- 2.00
- MLS#:
- 10396317
- Subdivision:
- None
ADDITIONAL INFORMATION
Unlock Potential at 8962 Estes Rd! This 4-sided brick home, set on a sprawling 2-acre lot, offers a unique opportunity for cash buyers seeking a project. Priced $30K below RPR market value, this property is in need of repairs, making it perfect for those looking to invest in a renovation. The property includes 3 powered out buildings, and although on a well, has the option to tie into public water. Enjoy the tranquility of country living on Estes Rd in Monroe County, while benefiting from easy access to I-475 and located only 10 minutes from Macon. Don't miss this chance to transform this charming home into your dream retreat! Contact us today to learn more about this incredible opportunity!
$405,800
228 Trellis Walk Macon, GA 31220
- Type:
- Single Family
- Sq.Ft.:
- 2,500
- Status:
- Active
- Beds:
- 4
- Lot size:
- 0.29 Acres
- Year built:
- 2024
- Baths:
- 3.00
- MLS#:
- 10395948
- Subdivision:
- Tivoli Place
ADDITIONAL INFORMATION
RIZ Development & Communities is excited to offer The Charleston Plan, a beautiful 3 bedroom, 2 full bathrooms on the main floor, and a finished bonus room with a full bathroom and closet. The Charleston is positioned on the golf course overlooking the pond for hours of relaxation on your patio. The Owner's Suite is overly spacious with a sitting room, stand-alone shower, and soaking tub, double vanities included. Enjoy your new home!
$389,900
208 Trellis Walk Macon, GA 31220
- Type:
- Single Family
- Sq.Ft.:
- 2,199
- Status:
- Active
- Beds:
- 3
- Lot size:
- 0.42 Acres
- Year built:
- 2024
- Baths:
- 3.00
- MLS#:
- 10395914
- Subdivision:
- Tivoli Place
ADDITIONAL INFORMATION
RIZ Development & Communities is excited to introduce the Scottsdale Plan, A charming 3 bed, 2.5 bath ranch featuring a spacious eat-in kitchen with granite counters and stainless steel appliances. Enjoy the oversized Family Room, Sunroom, and patio. The elegantly appointed sunroom has a view of the golf course and pond. Relax in the large Owner's Suite with a luxurious bathtub, separate shower, and double sink vanities. LVP flooring in common areas, plush carpet in bedrooms.
$280,000
323 Edgewater Drive Macon, GA 31220
- Type:
- Single Family
- Sq.Ft.:
- 2,730
- Status:
- Active
- Beds:
- 4
- Lot size:
- 0.24 Acres
- Year built:
- 1976
- Baths:
- 3.00
- MLS#:
- 10393959
- Subdivision:
- Lake Wildwood
ADDITIONAL INFORMATION
This is the Best time to Buy a Lake Front Home! With Cooler Temperatures on the Way, this Lakefront Home in a Gated Community Provides You and Your Family The Perfect Place to Live and Enjoy the Outdoors! On a Level Lot This 4 Bedroom/3 Full Bath Home is Perfect for Entertaining Family & Friends! Spacious Eat-in Kitchen, Large Living Room with Masonry Fireplace Offers a Wonderful Place for Get-Togethers. Also on the Main Floor is a Full Bathroom and Separate Bedroom, Which Could be an Office. Across the Full Width of the House is a 39ftx8 ft Sunroom with Hot Tub. Upstairs are 3 Spacious Bedrooms, 2 Full Baths, Ample Closets, a Bonus Room and an Additional Storage Room! The Backyard Boasts A She-Shed/Workshop, Screened Porch, Gazebo, Patio and Ample Grassy Area for Entertaining! With its 84 Feet Lake Frontage, Fishing & Boating Can Be Enjoyed Year Round! Schedule Your Showing Today!
$204,990
318 McCleary Lane Macon, GA 31220
- Type:
- Single Family
- Sq.Ft.:
- 1,155
- Status:
- Active
- Beds:
- 3
- Lot size:
- 0.13 Acres
- Year built:
- 2024
- Baths:
- 2.00
- MLS#:
- 10393158
- Subdivision:
- Lochwolde
ADDITIONAL INFORMATION
Welcome home to this NEW Single-Story Home in the Lochwolde Community! The desirable Briscoe Plan boasts an open design encompassing the Living, Dining, and Kitchen spaces. The Kitchen features gorgeous cabinets, granite countertops, and Stainless-Steel Appliances (including Range with a Microwave hood and Dishwasher). The primary suite has a private bath, dual vanity sinks, and a walk-in closet. This Home also includes 2 more bedrooms, a whole secondary bathroom, and a patio.
$245,000
219 W Springs Drive Macon, GA 31220
- Type:
- Single Family
- Sq.Ft.:
- 3,156
- Status:
- Active
- Beds:
- 4
- Lot size:
- 0.36 Acres
- Year built:
- 2007
- Baths:
- 3.00
- MLS#:
- 10392919
- Subdivision:
- Northridge
ADDITIONAL INFORMATION
PRICE REDUCTION!!! This home has a spacious open concept on the main level, with 2 living areas and a half bathroom. Also features 4-bedrooms, one of which has a split bonus room that could be used as a nursery, office or even a movie room. As if this wasn't enough, you'll find over 1,000 square feet of living space in the partially finished basement - perfect opportunity for additional bedrooms, family room, home gym, etc. This well-established community offers a pool, tennis court, clubhouse, playground, 24-hour lake access and walking trail. Come make this home your own with very minimal TLC needed (such as updated carpet/paint touchups). Give me a call today to schedule your private home tour!
$175,000
1092 Waluhiyi Trail Macon, GA 31220
- Type:
- Single Family
- Sq.Ft.:
- 1,305
- Status:
- Active
- Beds:
- 3
- Lot size:
- 0.23 Acres
- Year built:
- 1984
- Baths:
- 2.00
- MLS#:
- 10392456
- Subdivision:
- Lake Wildwood
ADDITIONAL INFORMATION
A Southern Cottage with front porch makeover including front porch swing. Recent renovations include a new roof and attractive floor covering. Fresh paint in and out deck remodel enhance the appeal of this 3 BR, 2 bath home. Make this a ''must see'' today. Easy to show.
- Type:
- Single Family
- Sq.Ft.:
- 3,270
- Status:
- Active
- Beds:
- 4
- Lot size:
- 0.84 Acres
- Year built:
- 1994
- Baths:
- 4.00
- MLS#:
- 10392578
- Subdivision:
- Barrington Hall
ADDITIONAL INFORMATION
An absolute gem located in the desirable Barrington Hall subdivision, perfectly positioned on the #5 tee box. This pristine stucco home, with top-tier amenities, feels like new! Featuring beautiful hardwood floors throughout most of the main level, soaring 9' ceilings, and a spacious 3-car garage. The exterior boasts durable hard-coat stucco and a 4-year-old roof. Step out onto the elegant brick terrace with stunning views of the golf course, ideal for entertaining or relaxing. The main-level master suite is complemented by three additional bedrooms and two baths upstairs. A golfer's paradise, this home was expertly built by Tom Ward in 1995.
$499,900
535 Horizon Trace Macon, GA 31220
- Type:
- Single Family
- Sq.Ft.:
- 3,115
- Status:
- Active
- Beds:
- 4
- Lot size:
- 0.64 Acres
- Year built:
- 2024
- Baths:
- 4.00
- MLS#:
- 10392156
- Subdivision:
- Treetops
ADDITIONAL INFORMATION
Welcome to Treetops located on Lake Tobesofkee in Macon, Georgia. Discover the epitome of elegance and comfort in this exquisite craftsman-style ranch home featuring The Sable floor plan showcasing 4 bedrooms and 3.5 baths PLUS a bonus room. Situated in a sought-after neighborhood, this home showcases unparalleled craftsmanship and attention to detail. Step through the grand foyer into the expansive living space adorned with LVP floors, vaulted ceilings, and wainscoting. The gourmet kitchen is a culinary masterpiece, boasting top-of-the-line appliances w/ a vent hood, quartz countertops, and a spacious island perfect for hosting gatherings. Retreat to the luxurious primary suite complete with a spa-like ensuite bath and oversized walk-in closet. Additional highlights include a cozy fireplace, formal dining room, and a versatile bonus room ideal for a home office or gym. Step outside to the sprawling backyard oasis featuring a covered patio, lush landscaping, and plenty of space for outdoor entertaining. With its amenities and top-rated schools, this home offers the perfect blend of luxury and functionality for modern living. Welcome home! Images of the completed plan do not reflect the exact likeness and specifications of the home advertised. Please call the agent on duty to determine the current stage of the home advertised.
- Type:
- Land
- Sq.Ft.:
- n/a
- Status:
- Active
- Beds:
- n/a
- Lot size:
- 0.6 Acres
- Baths:
- MLS#:
- 176909
- Subdivision:
- Lake Wildwood
ADDITIONAL INFORMATION
$1,125,000
113 Nautica Point Macon, GA 31220
- Type:
- Single Family
- Sq.Ft.:
- 5,620
- Status:
- Active
- Beds:
- 5
- Lot size:
- 0.78 Acres
- Year built:
- 2003
- Baths:
- 4.00
- MLS#:
- 176916
- Subdivision:
- Nautica Pointe
ADDITIONAL INFORMATION
$509,900
262 Shoreline Way Macon, GA 31220
- Type:
- Single Family
- Sq.Ft.:
- n/a
- Status:
- Active
- Beds:
- 5
- Lot size:
- 0.63 Acres
- Year built:
- 2024
- Baths:
- 4.00
- MLS#:
- 10391583
- Subdivision:
- Treetops
ADDITIONAL INFORMATION
WELCOME TO THE TREETOPS - Located minutes from Lake Tobesofkee Discover the epitome of elegance and comfort in this exquisite craftsman-style ranch home featuring 4 bedrooms and 3.5 baths PLUS bonus room. Situated in a sought-after neighborhood, this home showcases unparalleled craftsmanship and attention to detail. Step through the grand foyer into the expansive living space adorned with LVP floors, vaulted ceilings, and wainscoting. The gourmet kitchen is a culinary masterpiece, boasting top-of-the-line appliances w/ a vent hood, quartz countertops, and a spacious island perfect for hosting gatherings. Retreat to the luxurious primary suite complete with a spa-like ensuite bath and oversized walk-in closet. Additional highlights include a cozy fireplace, formal dining room, and a versatile bonus room ideal for a home office or gym. Step outside to the sprawling backyard oasis featuring a covered patio, lush landscaping, and plenty of space for outdoor entertaining. With its amenities and top-rated schools, this home offers the perfect blend of luxury and functionality for modern living. Welcome home! Images of the completed plan do not reflect the exact likeness and specifications of the home advertised. Please call the agent on duty to determine the current stage of the home advertised.
$199,900
717 Friar Tuck Lane Macon, GA 31220
- Type:
- Single Family
- Sq.Ft.:
- 1,332
- Status:
- Active
- Beds:
- 3
- Lot size:
- 0.8 Acres
- Year built:
- 1978
- Baths:
- 2.00
- MLS#:
- 10391264
- Subdivision:
- Lake Wildwood
ADDITIONAL INFORMATION
Welcome to this charming 3-bedroom, 2-bath home located in a secure, gated community. The spacious backyard is fully fenced, offering privacy and a great space for outdoor activities. With its prime location, this home is close to amenities and provides a peaceful retreat with added security. Don't miss the opportunity to make this well-maintained home yours!
$269,000
129 Montrose Drive Macon, GA 31220
- Type:
- Single Family
- Sq.Ft.:
- 1,776
- Status:
- Active
- Beds:
- 3
- Lot size:
- 0.46 Acres
- Year built:
- 1993
- Baths:
- 3.00
- MLS#:
- 10390847
- Subdivision:
- St.Thomas
ADDITIONAL INFORMATION
Welcome to 129 Montrose Dr! This charming stucco front home features 3 spacious bedrooms, 3 modern bathrooms, and a beautifully updated kitchen. The open floor plan and large windows allow for an abundance of natural light. Enjoy the serene backyard with a patio, appropriate for relaxing or entertaining. Conveniently located near shopping, dining, and schools. Sprinkler system to maintain the beautiful landscaped large front yard and back yard. Previously named "Best Floor Plan" by Macon Homes & Gardens magazine.
$1,059,000
204 Aylesbury Lane Macon, GA 31220
- Type:
- Single Family
- Sq.Ft.:
- 4,660
- Status:
- Active
- Beds:
- 5
- Lot size:
- 1.64 Acres
- Year built:
- 2023
- Baths:
- 6.00
- MLS#:
- 10391314
- Subdivision:
- Waddesdon
ADDITIONAL INFORMATION
Welcome to this 5 Bedroom , stunning estate in the exclusive Waddesdon Subdivision. Located on a serene pond, this breathtaking property boasts a private gated entrance, 1.64 acres of land, and approximately 4,700 square feet of living space, creating the perfect blend of natural beauty and luxurious living. There are so may upgrades and details. Here are just a few... Private gated entrance for added security and exclusivity 1.64 acres of land, providing ample space and privacy Located on a serene pond, offering scenic views and a peaceful atmosphere Oversized 3 car garage, perfect for car enthusiasts or those who need extra storage space Expansive front and back porches, ideal for relaxing and taking in the surroundings 5 spacious bedrooms providing plenty of room for family members or guests 4.5 bathrooms, ensuring that everyone has their own space and convenience Encapsulated crawl space, which can help with energy efficiency and reduce moisture issues Smart appliances, allowing for convenient and efficient management of the home's systems Wi-Fi thermostats, enabling remote temperature control and optimizing energy usage Oversized master bath with shower and body dryer, perfect for a spa-like experience Custom cabinets, adding a touch of elegance and sophistication to the interior design 10-foot ceilings with 8-foot doors, creating a sense of grandeur and openness Anderson doors and windows, providing exceptional energy efficiency, durability, and stunning views of the surrounding landscape Tankless Rinnai water heater, providing endless hot water and energy efficiency 400+ square feet of storage space under the home, perfect for lawn equipment, ATVs, and more Welcome to this stunning estate in the exclusive Waddesdon Subdivision. Located on a serene pond, this breathtaking property boasts a private gated entrance, 1.64 acres of land, and approximately 4,700 square feet of living space, creating the perfect blend of natural beauty and luxurious living. Key Features: Private gated entrance for added security and exclusivity 1.64 acres of land, providing ample space and privacy Located on a serene pond, offering scenic views and a peaceful atmosphere Approximately 4,700 square feet of living space, perfect for a growing family or those who enjoy entertaining Oversized 3 car garage, perfect for car enthusiasts or those who need extra storage space Expansive front and back porches, ideal for relaxing and taking in the surroundings 5 spacious bedrooms providing plenty of room for family members or guests 4.5 bathrooms, ensuring that everyone has their own space and convenience Encapsulated crawl space, which can help with energy efficiency and reduce moisture issues Smart appliances, allowing for convenient and efficient management of the home's systems Wi-Fi thermostats, enabling remote temperature control and optimizing energy usage LVP (Luxury Vinyl Plank) floors in living space, offering durability and style Tile in bathrooms, adding a touch of elegance and sophistication Oversized master bath with shower and body dryer, perfect for a spa-like experience Custom cabinets, adding a touch of elegance and sophistication to the interior design 10-foot ceilings with 8-foot doors, creating a sense of grandeur and openness Anderson doors and windows, providing exceptional energy efficiency, durability, and stunning views of the surrounding landscape Sprinkler system, making lawn maintenance a breeze Tankless Rinnai water heater, providing endless hot water and energy efficiency 400+ square feet of storage space under the home, perfect for lawn equipment, ATVs, and more
- Type:
- Land
- Sq.Ft.:
- n/a
- Status:
- Active
- Beds:
- n/a
- Lot size:
- 6.42 Acres
- Baths:
- MLS#:
- 10389876
- Subdivision:
- None
ADDITIONAL INFORMATION
Already subdivided into lots. Be sure to not miss out on this grand opportunity! Call agent for details.
- Type:
- Land
- Sq.Ft.:
- n/a
- Status:
- Active
- Beds:
- n/a
- Lot size:
- 9.1 Acres
- Baths:
- MLS#:
- 10389874
- Subdivision:
- None
ADDITIONAL INFORMATION
Already subdivided into lots. Be sure to not miss out on this grand opportunity! Call agent for details.
- Type:
- Land
- Sq.Ft.:
- n/a
- Status:
- Active
- Beds:
- n/a
- Lot size:
- 9.11 Acres
- Baths:
- MLS#:
- 10389862
- Subdivision:
- None
ADDITIONAL INFORMATION
Already subdivided into lots. Call agent for details.
- Type:
- Land
- Sq.Ft.:
- n/a
- Status:
- Active
- Beds:
- n/a
- Lot size:
- 6.14 Acres
- Baths:
- MLS#:
- 10389860
- Subdivision:
- None
ADDITIONAL INFORMATION
Already subdivided into lots. Be sure to not miss out on this grand opportunity! Call agent for details.
- Type:
- Single Family
- Sq.Ft.:
- 1,400
- Status:
- Active
- Beds:
- 3
- Lot size:
- 0.3 Acres
- Year built:
- 1986
- Baths:
- 2.00
- MLS#:
- 10402212
- Subdivision:
- Lake Wildwood
ADDITIONAL INFORMATION
Check out this charming one level 3-bedroom, 2-bath home located in Lake Wildwood. Lake Wildwood is a gated community located in North Macon within minutes of shopping and dinning. This home features a manicured lawn, a new deck perfect for outdoor gatherings, and updated flooring in the bedrooms. Stainless steel appliances like the dishwasher, refrigerator, and electric range stove stay with the home. Call today for a private showing and a list of the amenities provided in this community.
$329,900
1011 Masters Drive Macon, GA 31220
- Type:
- Single Family-Detached
- Sq.Ft.:
- 2,175
- Status:
- Active
- Beds:
- 3
- Lot size:
- 1.15 Acres
- Year built:
- 1931
- Baths:
- 2.00
- MLS#:
- 246042
- Subdivision:
- FAIRWAY OAKS
ADDITIONAL INFORMATION
$475,905
209 Shoreline Way Macon, GA 31220
- Type:
- Single Family-Detached
- Sq.Ft.:
- 3,681
- Status:
- Active
- Beds:
- 5
- Lot size:
- 0.25 Acres
- Baths:
- 5.00
- MLS#:
- 246036
- Subdivision:
- TREETOPS
ADDITIONAL INFORMATION

The data relating to real estate for sale on this web site comes in part from the Broker Reciprocity Program of Georgia MLS. Real estate listings held by brokerage firms other than this broker are marked with the Broker Reciprocity logo and detailed information about them includes the name of the listing brokers. The broker providing this data believes it to be correct but advises interested parties to confirm them before relying on them in a purchase decision. Copyright 2024 Georgia MLS. All rights reserved.
Price and Tax History when not sourced from FMLS are provided by public records. Mortgage Rates provided by Greenlight Mortgage. School information provided by GreatSchools.org. Drive Times provided by INRIX. Walk Scores provided by Walk Score®. Area Statistics provided by Sperling’s Best Places.
For technical issues regarding this website and/or listing search engine, please contact Xome Tech Support at 844-400-9663 or email us at [email protected].
License # 367751 Xome Inc. License # 65656
[email protected] 844-400-XOME (9663)
750 Highway 121 Bypass, Ste 100, Lewisville, TX 75067
Information is deemed reliable but is not guaranteed.

The data relating to real estate for sale on this web site comes in part from the Internet Data Exchange (IDX) program of the Mid GA MLS. Real estate listings held by brokerage firms other than Xome are marked with the listing broker's name and detailed information about such listings includes the name of the listing broker. IDX information is provided exclusively for consumers' personal, non-commercial use, and may not be used for any purpose other than to identify prospective properties consumers may be interested in purchasing. Any use of search facilities of data on this site, other than by a consumer looking to buy, sell or lease real estate is prohibited. Data is deemed reliable but is not guaranteed accurate by the MID GA MLS. The broker providing this data believes them to be correct, but advises interested parties to confirm them before relying on them in a purchase or lease decision. Copyright 2024 Mid GA MLS. All rights reserved.
Macon Real Estate
The median home value in Macon, GA is $141,200. This is higher than the county median home value of $133,700. The national median home value is $338,100. The average price of homes sold in Macon, GA is $141,200. Approximately 43.33% of Macon homes are owned, compared to 38.58% rented, while 18.09% are vacant. Macon real estate listings include condos, townhomes, and single family homes for sale. Commercial properties are also available. If you see a property you’re interested in, contact a Macon real estate agent to arrange a tour today!
Macon, Georgia 31220 has a population of 156,711. Macon 31220 is less family-centric than the surrounding county with 20.79% of the households containing married families with children. The county average for households married with children is 21.24%.
The median household income in Macon, Georgia 31220 is $43,862. The median household income for the surrounding county is $43,862 compared to the national median of $69,021. The median age of people living in Macon 31220 is 36.2 years.
Macon Weather
The average high temperature in July is 92 degrees, with an average low temperature in January of 34.2 degrees. The average rainfall is approximately 46.1 inches per year, with 0.3 inches of snow per year.
