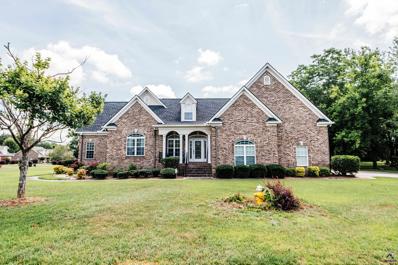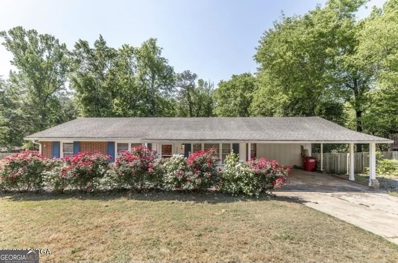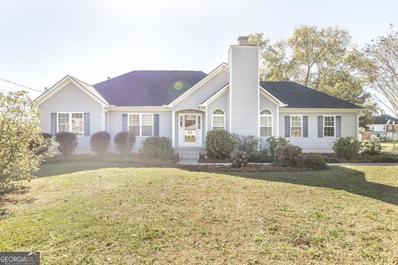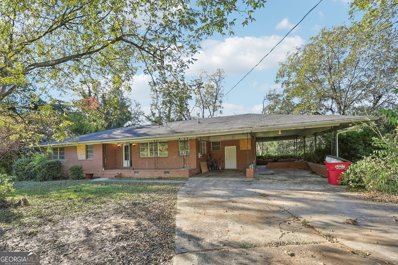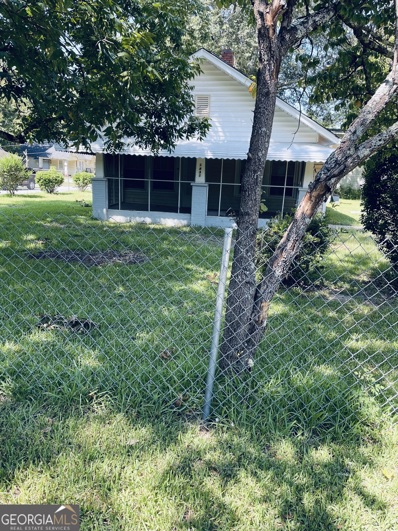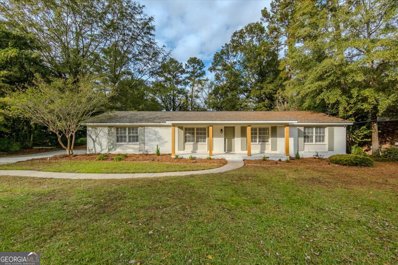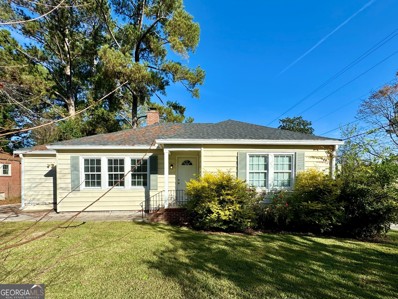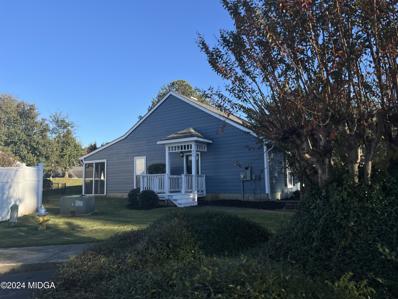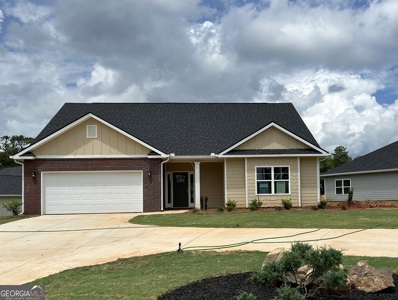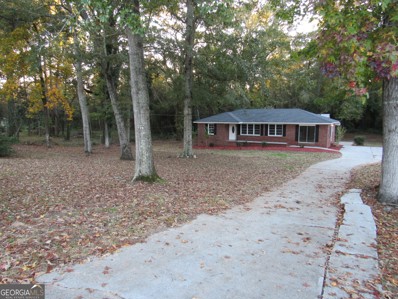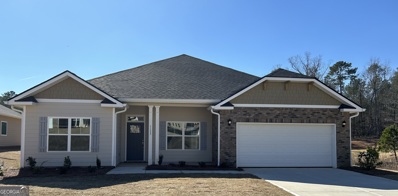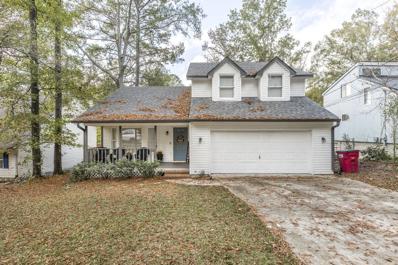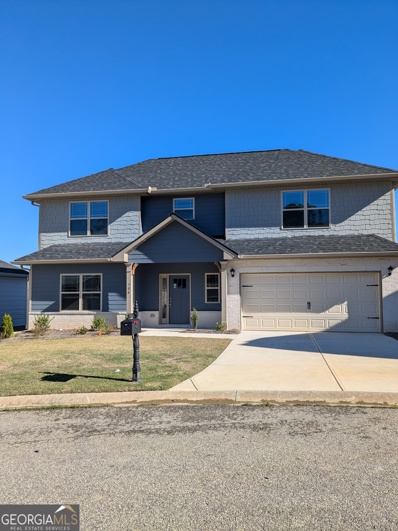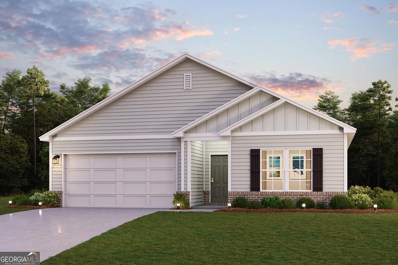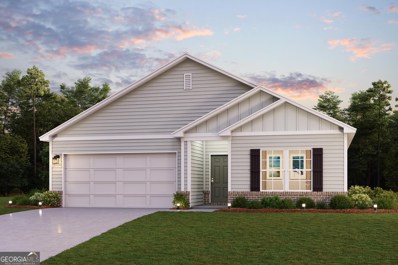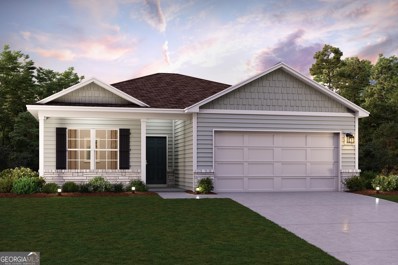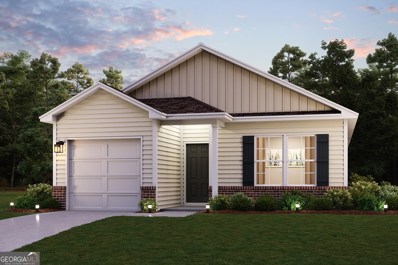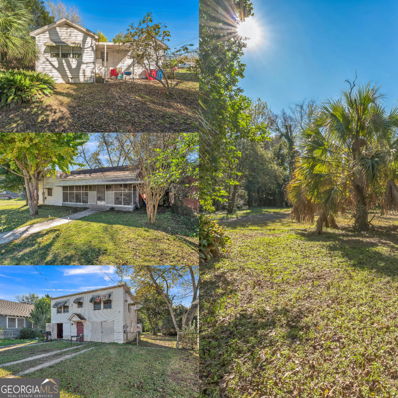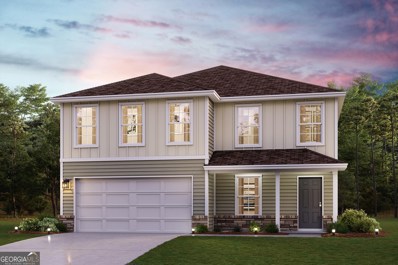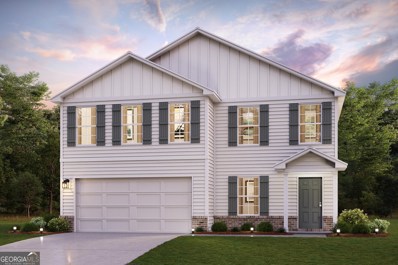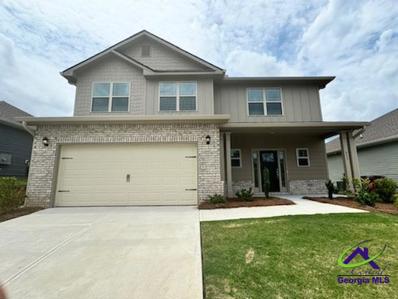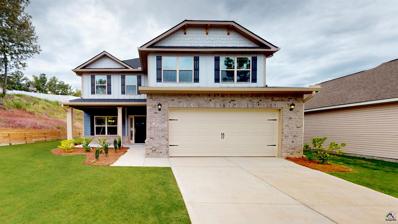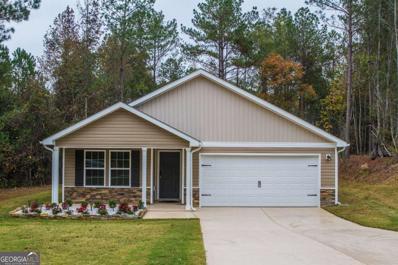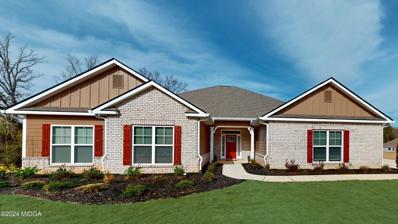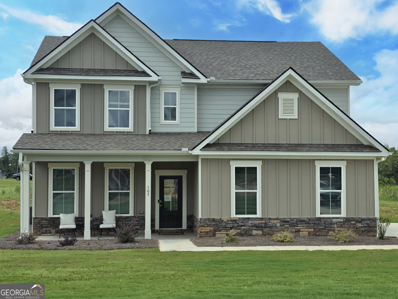Macon GA Homes for Sale
- Type:
- Single Family-Detached
- Sq.Ft.:
- 4,302
- Status:
- NEW LISTING
- Beds:
- 5
- Lot size:
- 0.67 Acres
- Year built:
- 1917
- Baths:
- 4.00
- MLS#:
- 247076
ADDITIONAL INFORMATION
- Type:
- Single Family
- Sq.Ft.:
- 1,407
- Status:
- NEW LISTING
- Beds:
- 3
- Lot size:
- 0.28 Acres
- Year built:
- 1955
- Baths:
- 2.00
- MLS#:
- 10418399
- Subdivision:
- Wimbush Hills
ADDITIONAL INFORMATION
Charming 3-Bedroom Home in North Macon. Say hello to a well-maintained 3-bedroom, 2-bathroom home nestled in a quiet, established neighborhood in Macon, GA. This inviting property features a spacious open floor plan with a cozy living room, perfect for family gatherings. The kitchen offers ample counter space and cabinetry, making meal prep a breeze. Enjoy the comfort of generously sized bedrooms and an updated primary bathroom. A large backyard provides plenty of room for outdoor activities and relaxation. Conveniently located near schools, shopping, dining, and I-75 , this home offers both comfort and accessibility. With its unique curb appeal and functional layout, 2982 Woodhaven Circle is the perfect place to call home. Don't miss the opportunity to make this home yours-schedule a tour today!
- Type:
- Single Family
- Sq.Ft.:
- 1,694
- Status:
- NEW LISTING
- Beds:
- 3
- Lot size:
- 0.53 Acres
- Year built:
- 1990
- Baths:
- 2.00
- MLS#:
- 10418370
- Subdivision:
- Stonefield
ADDITIONAL INFORMATION
Welcome to Your Dream Home! This stunning 3-bedroom, 2-bath home is ready to impress! Nestled in a quiet neighborhood, it offers both style and practicality, making it perfect for a family or anyone seeking worry-free living for years to come. Inside Features: - Warm & Inviting Living Space: Cozy up by the beautiful fireplace, the perfect centerpiece for gatherings. -Modern Kitchen & Bathrooms to include New granite countertops bring elegance and durability. All-new kitchen and bath faucets for a fresh and contemporary feel. - Updated tub and shower valves, ensuring reliable plumbing for years to come. - Other Stylish Interior Upgrades: - New 6-panel interior doors professionally installed for a polished look. - Premium LVP flooring in living areas and bathrooms, complemented by soft carpeting in the bedrooms. - New lighting fixtures throughout the home, plus new ceiling fans in the bedrooms and living room for added comfort. Exterior & System Upgrades: - Peace of Mind Plumbing: The home has been completely replumbed with PEX, eliminating polybutylene plumbing - Top-of-the-Line HVAC: A new 3-ton electric AC/heat pump ensures year-round comfort. - New Roof: Featuring architectural shingles with a 30-year lifespan - Updated Deck: Enjoy outdoor entertaining with the newly refinished deck, perfect for hosting guests. Why This Home Stands Out: Every inch of this home has been thoughtfully updated with care and quality in mind. With major systems and features recently upgraded, you can move in with confidence and enjoy the beauty of your new home without worry. Don't miss your chance to make 189 Stonefield Dr. yours! Schedule your private showing today and step into the comfort, style, and peace of mind you deserve. Call now - this gem won't last long!
- Type:
- Single Family
- Sq.Ft.:
- 2,329
- Status:
- NEW LISTING
- Beds:
- 3
- Lot size:
- 0.67 Acres
- Year built:
- 1958
- Baths:
- 2.00
- MLS#:
- 10418093
- Subdivision:
- Baskerville And Jones
ADDITIONAL INFORMATION
investor special or savvy home buyer! This is a desirable ranch with Brand new Kitchen cabinets, new dishwasher, new stove, and new refrigerator. Open floor plan look. All walls replaced/repaired and painted including the kitchen, hallway, bedrooms, bathrooms, dining room, family room and basement. New Hardwoods in kitchen, dining area, hallway and living room stripped. Front, back and side exterior doors including hardware replaced. New light fixtures. Barely a year old HVAC, furnace and plumbing throughout. This homes is an ideal investment to add to your portfolio or for a 1st time homebuyer this home has so much potential. Nestled on a very spacious corner lot in Macon, GA, this home is just minutes away from I-75, schools, gym, grocery stores; everything is just a short drive away. This home has lots of natural light and plenty space for multiple cars. It' a must see! Schedule your appointment today.
- Type:
- Single Family
- Sq.Ft.:
- 1,507
- Status:
- NEW LISTING
- Beds:
- 4
- Lot size:
- 0.25 Acres
- Year built:
- 1939
- Baths:
- 2.00
- MLS#:
- 10410419
- Subdivision:
- Bankston
ADDITIONAL INFORMATION
INVESTORS bring your tenants! FIRST-TIME Buyers. Move-in ready. Large, spacious home with great screened in porch to enjoy outdoors. Good size rooms, well lit by large windows. Laminate flooring, some appliances. Conveniently located near to shops, Macon Mall and new Amphitheater.
$238,500
1130 Ousley Place Macon, GA 31210
- Type:
- Single Family
- Sq.Ft.:
- 1,725
- Status:
- NEW LISTING
- Beds:
- 3
- Lot size:
- 0.43 Acres
- Year built:
- 1964
- Baths:
- 2.00
- MLS#:
- 10417702
- Subdivision:
- Ousley Place
ADDITIONAL INFORMATION
Without a doubt, one of the cutest remodeled cottages with painted brick on the Northside of Macon featuring 3 bedrooms, 2 bathrooms with solid surface counter-tops, new tile and paint. New appliances in kitchen plus solid surface kitchen counter-tops, pantry and separate laundry room off kitchen. Front entrance directs you right into the living room and dining room with refinished hardwood floors plus more hardwood floors down hallway, and all bedrooms. You will be delighted with the updated light fixtures, flooring, carpet, new faucets, sinks, screened porch, and fenced back-yard. Fabulous space with the versatile playroom
$280,000
2407 Carlton Way Macon, GA 31204
- Type:
- Single Family
- Sq.Ft.:
- 2,425
- Status:
- NEW LISTING
- Beds:
- 4
- Lot size:
- 0.29 Acres
- Year built:
- 1946
- Baths:
- 3.00
- MLS#:
- 10417447
- Subdivision:
- Historic Vineville
ADDITIONAL INFORMATION
Welcome home to this wonderfully renovated cottage in the sought after Historic Vineville neighborhood. Set on a corner lot, this cottage offers a split bedroom floor plan with an upgraded kitchen and vaulted ceiling den. The large backyard and screened in deck is a great place to relax or entertain. Additionally, there is a one bedroom, one bathroom guest house which could be used to house family, friends or a tenant. The home is only a block from the vibrant shops and restaurants at Ingleside Village. Move fast to snag this home!
- Type:
- Other
- Sq.Ft.:
- 1,146
- Status:
- NEW LISTING
- Beds:
- 2
- Lot size:
- 0.13 Acres
- Year built:
- 1991
- Baths:
- 2.00
- MLS#:
- 177463
- Subdivision:
- Timber Trace
ADDITIONAL INFORMATION
- Type:
- Single Family
- Sq.Ft.:
- 2,604
- Status:
- NEW LISTING
- Beds:
- 4
- Lot size:
- 0.35 Acres
- Year built:
- 2024
- Baths:
- 3.00
- MLS#:
- 10417295
- Subdivision:
- Barrington Place
ADDITIONAL INFORMATION
Stunning New Construction Home with Lake Views on a Corner Lot! Welcome to this exquisite 4-bedroom, 3-bathroom new construction home that perfectly combines modern design, comfort, and functionally. Situated on a desirable corner lot with serene lakes views, this property is ideal for families and entertaining. Master on the main, the spacious master suite is conveniently located on the main level, offering privacy and ease access. Enjoy a luxurious ensuite bathroom with a walk-in shower, soaking tub, and walk-in closet. Open concept living the open kitchen flows seamlessly into the family room. Chef's kitchen featuring a cental island, ample counter space with modern finishes. Bonus room upstairs with full bathroom with endless possibilities-use it as a playroom, home office, or additional living space!
$219,900
6467 Bevin Drive Macon, GA 31216
- Type:
- Single Family
- Sq.Ft.:
- 1,635
- Status:
- NEW LISTING
- Beds:
- 4
- Lot size:
- 0.86 Acres
- Year built:
- 1965
- Baths:
- 3.00
- MLS#:
- 10417310
- Subdivision:
- Bevinwood
ADDITIONAL INFORMATION
This nicely updated four(4) bedrooms, Two(2) and a half baths home in sought after Bevinwood Subdivision, is a great find. The home was recently updated with a brand new roof, new HVAC system, new flooring throughout, newly updated bathrooms, kitchen and Fresh paint throughout. There are plenty updates that make this home feels like new. This spacious home's got separate living and dining areas, laundry and plenty of space for an eat-in kitchen area or a home office if desired. Step out to the spacious yard and create a vegetable garden, a nice back yard escape or whatever you can imagine. The house sits on almost an acre and is located on a quiet street. Don't take long with the offers...This one will not last!
- Type:
- Single Family
- Sq.Ft.:
- 2,100
- Status:
- NEW LISTING
- Beds:
- 4
- Lot size:
- 0.42 Acres
- Year built:
- 2024
- Baths:
- 2.00
- MLS#:
- 10417283
- Subdivision:
- Barrington Place
ADDITIONAL INFORMATION
Beautiful New Construction Ranch Home on Lake and Golf Course! Discover luxury living in this newly constructed 4-bedroom, 2-bathroom ranch style home, ideally located on a serene cul-de-sac with breathtaking views of a lake and golf course. This home is designed for both comfort and style, offering modern amenities and a thoughtfully crafted layout.
$267,500
277 Edgewater Drive Macon, GA 31220
- Type:
- Single Family
- Sq.Ft.:
- 1,932
- Status:
- NEW LISTING
- Beds:
- 3
- Lot size:
- 0.21 Acres
- Year built:
- 1988
- Baths:
- 3.00
- MLS#:
- 535836
ADDITIONAL INFORMATION
BEAUTIFUL LAKEFRONT HOME IN THE GATED COMMUNITY OF LAKE WILDWOOD! See this 3 beds/2 1/2 baths home that has been totally renovated. As you enter the front door, you're welcomed into the spacious living room with cozy fireplace. Take in the view of the contemporary kitchen and open dining room. Step off of the dining room into the cozy sunroom. All the while taking in views of the large backyard and the LAKE! Relax on the deck or get cozy at the firepit in the backyard. Upstairs you will find the gorgeous primary suite with new custom shower. Across the hall you will find 2 additional bedrooms and the third bathroom. Home features custom blinds, a newer roof, HVAC, windows, and more. Open House this Saturday, 11/23 from 1 pm - 4 pm. Come see it for yourself! Agents please send your protected buyers. This home will not last long!
- Type:
- Single Family
- Sq.Ft.:
- 1,921
- Status:
- NEW LISTING
- Beds:
- 3
- Lot size:
- 0.14 Acres
- Year built:
- 2024
- Baths:
- 3.00
- MLS#:
- 10417156
- Subdivision:
- OAKVIEW
ADDITIONAL INFORMATION
Plan 1921. Beautiful home sitting in a cul-de-sac. Gourmet Kitchen with Granite countertop, Spa Like Bathrooms, Massive Walk-in closet in Master, Seller paid closing costs with preferred lenders. MOVE IN READY! 5 minutes from major highways and shopping. Price reduced for quick sale and is temporary.
$236,990
165 Lochwolde Drive Macon, GA 31220
- Type:
- Single Family
- Sq.Ft.:
- 1,773
- Status:
- NEW LISTING
- Beds:
- 4
- Lot size:
- 0.16 Acres
- Year built:
- 2024
- Baths:
- 2.00
- MLS#:
- 10417152
- Subdivision:
- Lochwolde
ADDITIONAL INFORMATION
Discover Your Dream Home in the Lochwolde. The Roanoke Plan offers a seamless open-concept design that integrates Living, Dining, and Kitchen areas-perfect for hosting guests or relaxing in comfort. Enjoy energy-efficient Low-E insulated windows throughout. The gourmet Kitchen boasts beautiful cabinetry, granite countertops, and Stainless Steel Appliances. Retreat to the tranquil primary suite featuring dual vanity sinks and a spacious walk-in closet. Three additional bedrooms, a stylish secondary bathroom, and a charming patio complete this exceptional home. Energy-efficient features like Low E insulated dual pane windows and a one-year limited home warranty ensure peace of mind.
$237,990
313 McCleary Lane Macon, GA 31220
- Type:
- Single Family
- Sq.Ft.:
- 1,773
- Status:
- NEW LISTING
- Beds:
- 4
- Lot size:
- 0.13 Acres
- Year built:
- 2024
- Baths:
- 2.00
- MLS#:
- 10417151
- Subdivision:
- Lochwolde
ADDITIONAL INFORMATION
Discover Your Dream Home in the Lochwolde. The Roanoke Plan offers a seamless open-concept design that integrates Living, Dining, and Kitchen areas-perfect for hosting guests or relaxing in comfort. Enjoy energy-efficient Low-E insulated windows throughout. The gourmet Kitchen boasts beautiful cabinetry, granite countertops, and Stainless Steel Appliances. Retreat to the tranquil primary suite featuring dual vanity sinks and a spacious walk-in closet. Three additional bedrooms, a stylish secondary bathroom, and a charming patio complete this exceptional home. Energy-efficient features like Low E insulated dual pane windows and a one-year limited home warranty ensure peace of mind.
$216,990
311 McCleary Lane Macon, GA 31220
- Type:
- Single Family
- Sq.Ft.:
- 1,416
- Status:
- NEW LISTING
- Beds:
- 3
- Lot size:
- 0.13 Acres
- Year built:
- 2024
- Baths:
- 2.00
- MLS#:
- 10417150
- Subdivision:
- Lochwolde
ADDITIONAL INFORMATION
Discover Your Dream Home in the Lochwolde. The Beaumont Plan features a spacious open-concept design, seamlessly connecting the Living, Dining, and Kitchen areas-perfect for relaxation and entertaining. Natural light fills the home through Low E insulated dual-pane vinyl windows, highlighting elegant Shaker cabinets, granite countertops and stainless steel appliances, including an electric smooth top range, dishwasher, and over-the-range microwave in the kitchen. Retreat to the expansive primary suite with a private bath, dual vanity sinks, and a generous walk-in closet. This home also offers two well-appointed bedrooms, a thoughtfully designed secondary bathroom, and a serene patio-ideal for enjoying morning coffee or sunsets. Experience modern living at its finest in this beautiful Beaumont Plan home, where comfort meets style!
$199,990
309 McCleary Lane Macon, GA 31220
- Type:
- Single Family
- Sq.Ft.:
- 1,155
- Status:
- NEW LISTING
- Beds:
- 3
- Lot size:
- 0.13 Acres
- Year built:
- 2024
- Baths:
- 2.00
- MLS#:
- 10417149
- Subdivision:
- Lochwolde
ADDITIONAL INFORMATION
Discover Your Dream Home in the Lochwolde. Discover the exceptional Briscoe Plan, a stylish one-story ranch designed for modern living. This beautifully crafted home features an open-concept kitchen that will inspire your inner chef. It has sleek shaker cabinets, granite countertops and stainless steel appliances, including a smooth-top range, dishwasher, and over-the-range microwave. The main floor hosts three spacious bedrooms and a convenient laundry room, all designed for ease and comfort. The primary suite stands out with its private bath and a generous walk-in closet, offering luxury. Enjoy year-round comfort with energy-efficient Low-E insulated dual-pane vinyl windows, and benefit from a two-car garage and a one-year limited home warranty. Seize the opportunity to own this stunning home!
$150,000
586 Lynmore Avenue Macon, GA 31206
- Type:
- Single Family
- Sq.Ft.:
- 1,848
- Status:
- NEW LISTING
- Beds:
- 3
- Lot size:
- 0.55 Acres
- Year built:
- 1927
- Baths:
- 2.00
- MLS#:
- 10417142
- Subdivision:
- Lynmore Estate
ADDITIONAL INFORMATION
NO HOA PERFECT INVESTMENT OPPORTUNITY DETACHED 2-CAR GARAGE WITH GARAGE APARTMENT LIVING ROOM FIREPLACE REAL HARDWOOD FLOORS RANCH-STYLE HOME LEVEL LOT COVERED, SCREENED PORCH TRANSFERABLE HOME WARRANTY AVAILABLE ** What You'll See ** Step inside this classic RANCH-STYLE HOME and be greeted by the warm beauty of REAL HARDWOOD FLOORS throughout the living areas. The COZY LIVING ROOM FIREPLACE creates a focal point perfect for decorating or gathering around. Outside, the LEVEL LOT offers endless possibilities, and the COVERED, SCREENED PORCH is an ideal spot to relax while overlooking the serene surroundings. A DETACHED 2-CAR GARAGE sits just steps away, complete with a GARAGE APARTMENT, offering additional rental potential or guest accommodations. ** What You'll Hear ** Enjoy the peaceful hum of suburban living as birds sing from nearby trees and the gentle rustle of leaves calms the mind. On chilly evenings, you'll hear the soothing crackle of a fire in the LIVING ROOM FIREPLACE, adding ambiance to every moment. Step onto the SCREENED PORCH, where you'll hear the breeze whispering through the screens, a perfect backdrop for morning coffee or evening relaxation. ** What You'll Feel ** Experience the warmth of HARDWOOD FLOORS underfoot and the timeless comfort they bring. The SCREENED PORCH provides a cool, shaded refuge where you can feel the fresh air without the bother of bugs. The open LEVEL LOT invites you to feel the freedom of outdoor space, whether gardening, playing, or simply soaking in the sunshine. ** What You'll Experience ** This home offers not just a place to live but a lifestyle of comfort and opportunity. The DETACHED GARAGE APARTMENT (currently rented for $600/month) and main home (rented for $1,200/month) generate $1,800 IN MONTHLY INCOME, perfect for investors or homeowners looking to offset costs. With NO HOA, you'll experience freedom to make the property your own while enjoying peace of mind with a TRANSFERABLE HOME WARRANTY covering major systems. And with the tenants paying all utilities except water, management is a breeze!
- Type:
- Single Family
- Sq.Ft.:
- 2,376
- Status:
- NEW LISTING
- Beds:
- 4
- Lot size:
- 0.35 Acres
- Year built:
- 2024
- Baths:
- 3.00
- MLS#:
- 10417105
- Subdivision:
- Quail Ridge
ADDITIONAL INFORMATION
"Discover Your Dream Home in the Quail Ridge. The elegant Kingston Plan is a two-story home that features a welcoming flex room and an open-concept design where the Great Room, Dining Area, and gourmet kitchen seamlessly connect. The kitchen is a culinary masterpiece with sophisticated cabinetry, rich granite countertops, and stainless steel appliances, including a smooth-top range, microwave, and dishwasher. Upstairs, find a primary suite with a private bath featuring dual vanities, a spacious walk-in closet, additional bedrooms, and a practical laundry room. Enjoy leisure time in the versatile game room and benefit from a 2-car garage. With energy-efficient Low-E insulated dual-pane windows and a 1-year limited home warranty, this home offers both style and functionality. "
- Type:
- Single Family
- Sq.Ft.:
- 2,376
- Status:
- NEW LISTING
- Beds:
- 4
- Lot size:
- 0.34 Acres
- Year built:
- 2024
- Baths:
- 3.00
- MLS#:
- 10417104
- Subdivision:
- Quail Ridge
ADDITIONAL INFORMATION
Discover Your Dream Home in the Quail Ridge. The elegant Kingston Plan is a two-story home that features a welcoming flex room and an open-concept design where the Great Room, Dining Area, and gourmet kitchen seamlessly connect. The kitchen is a culinary masterpiece with sophisticated cabinetry, rich granite countertops, and stainless steel appliances, including a smooth-top range, microwave, and dishwasher. Upstairs, find a primary suite with a private bath featuring dual vanities, a spacious walk-in closet, additional bedrooms, and a practical laundry room. Enjoy leisure time in the versatile game room and benefit from a 2-car garage. With energy-efficient Low-E insulated dual-pane windows and a 1-year limited home warranty, this home offers both style and functionality.
$309,950
653 Britton Way Macon, GA 31216
- Type:
- Single Family-Detached
- Sq.Ft.:
- 2,131
- Status:
- NEW LISTING
- Beds:
- 4
- Lot size:
- 0.25 Acres
- Baths:
- 3.00
- MLS#:
- 247017
- Subdivision:
- OAKVIEW
ADDITIONAL INFORMATION
$429,975
604 Britton Way Macon, GA 31216
- Type:
- Single Family-Detached
- Sq.Ft.:
- 3,900
- Status:
- NEW LISTING
- Beds:
- 5
- Lot size:
- 0.25 Acres
- Baths:
- 4.00
- MLS#:
- 247014
- Subdivision:
- OAKVIEW
ADDITIONAL INFORMATION
$259,999
108 Canes Court Macon, GA 31211
- Type:
- Single Family
- Sq.Ft.:
- n/a
- Status:
- NEW LISTING
- Beds:
- 4
- Lot size:
- 0.75 Acres
- Year built:
- 2024
- Baths:
- 2.00
- MLS#:
- 10417042
- Subdivision:
- Canes Crossing
ADDITIONAL INFORMATION
Welcome to your dream home! This stunning single-story ranch, located in the highly desirable Canes Crossing neighborhood, offers the perfect blend of comfort and convenience. Home Features: Co 4 Spacious Bedrooms: Ample space for family, guests, or a home office. Co 2 Full Bathrooms: Well-appointed with modern fixtures and plenty of storage. Co Updated Kitchen: Featuring sleek countertops, stainless steel appliances, and generous cabinet space. Co Cozy Living Room: A bright, inviting space. Co Primary Suite: Includes a private bathroom and walk-in closet for your retreat. Co Two-Car Garage: Plenty of space for vehicles or storage. This home wonCOt stay on the market for long. Contact Kathy Williams at 470-424-2133 or [email protected] for more information. To schedule a showing please use Showing Time. Schedule Your Tour Today!
- Type:
- Single Family
- Sq.Ft.:
- 2,700
- Status:
- NEW LISTING
- Beds:
- 4
- Lot size:
- 1 Acres
- Year built:
- 2023
- Baths:
- 3.00
- MLS#:
- 177455
- Subdivision:
- The Abberley
ADDITIONAL INFORMATION
$357,300
107 James Place Macon, GA 31210
- Type:
- Single Family
- Sq.Ft.:
- n/a
- Status:
- NEW LISTING
- Beds:
- 4
- Lot size:
- 1 Acres
- Year built:
- 2024
- Baths:
- 3.00
- MLS#:
- 10416788
- Subdivision:
- Bolingbroke Manor
ADDITIONAL INFORMATION
The Farmington Plan built by My Home Communities. Quick Move-In! BEAUTIFUL HOMES! ONLY 2 REMAINING! 1 ACRE LOT! NEW Construction! QUALITY BUILDER! Beautiful quality homes with southern charm on an acre lot, and ready to move in! This beautiful two story model home sits on a ONE ACRE LOT with Farmhouse Exteriors and Side Car Garage Entry. Interiors include a Formal Dining Room with a detailed judge's panel design, 2nd Level Loft Area for entertaining or additional workspace, a Spacious Kitchen with a huge island overlooking the Family Room. The kitchen has an abundance amount of cabinet space and a pantry closet. A designated Breakfast area to rear of kitchen. Quartz countertops are throughout the kitchen and all bathrooms. Beautiful LVP flooring on the main levels' common areas. The Owners Primary Suite will have a separate tub/shower with a modern designed tile tub surround, a double vanity, and large walk-in closet. Additional features will be a mud bench for all your outdoor shoes, a massive rear covered porch, subway tile back splash in the kitchen, and garage door openers with remotes. Located in North Macon, GA with great shops and restaurants. Community is USDA Eligible. Secondary Photos are staged photos. Total Square Footage is approximate and includes main and upper level. Ask about our $3000 in closing costs with the use of the preferred lender with a binding contract by 11/30/2024.

The data relating to real estate for sale on this web site comes in part from the Broker Reciprocity Program of Georgia MLS. Real estate listings held by brokerage firms other than this broker are marked with the Broker Reciprocity logo and detailed information about them includes the name of the listing brokers. The broker providing this data believes it to be correct but advises interested parties to confirm them before relying on them in a purchase decision. Copyright 2024 Georgia MLS. All rights reserved.

The data relating to real estate for sale on this web site comes in part from the Internet Data Exchange (IDX) program of the Mid GA MLS. Real estate listings held by brokerage firms other than Xome are marked with the listing broker's name and detailed information about such listings includes the name of the listing broker. IDX information is provided exclusively for consumers' personal, non-commercial use, and may not be used for any purpose other than to identify prospective properties consumers may be interested in purchasing. Any use of search facilities of data on this site, other than by a consumer looking to buy, sell or lease real estate is prohibited. Data is deemed reliable but is not guaranteed accurate by the MID GA MLS. The broker providing this data believes them to be correct, but advises interested parties to confirm them before relying on them in a purchase or lease decision. Copyright 2024 Mid GA MLS. All rights reserved.

The data relating to real estate for sale on this web site comes in part from the Broker Reciprocity Program of G.A.A.R. - MLS . Real estate listings held by brokerage firms other than Xome are marked with the Broker Reciprocity logo and detailed information about them includes the name of the listing brokers. Copyright 2024 Greater Augusta Association of Realtors MLS. All rights reserved.
Macon Real Estate
The median home value in Macon, GA is $203,150. This is higher than the county median home value of $133,700. The national median home value is $338,100. The average price of homes sold in Macon, GA is $203,150. Approximately 43.33% of Macon homes are owned, compared to 38.58% rented, while 18.09% are vacant. Macon real estate listings include condos, townhomes, and single family homes for sale. Commercial properties are also available. If you see a property you’re interested in, contact a Macon real estate agent to arrange a tour today!
Macon, Georgia has a population of 156,711. Macon is less family-centric than the surrounding county with 21.24% of the households containing married families with children. The county average for households married with children is 21.24%.
The median household income in Macon, Georgia is $43,862. The median household income for the surrounding county is $43,862 compared to the national median of $69,021. The median age of people living in Macon is 36.2 years.
Macon Weather
The average high temperature in July is 92 degrees, with an average low temperature in January of 34.2 degrees. The average rainfall is approximately 46.1 inches per year, with 0.3 inches of snow per year.
