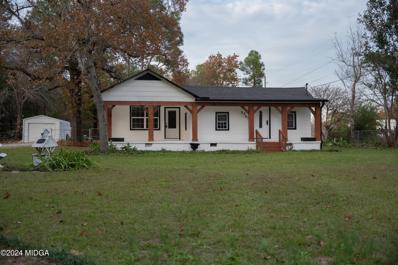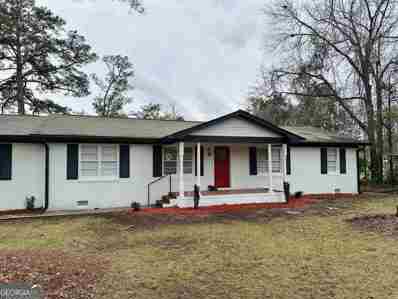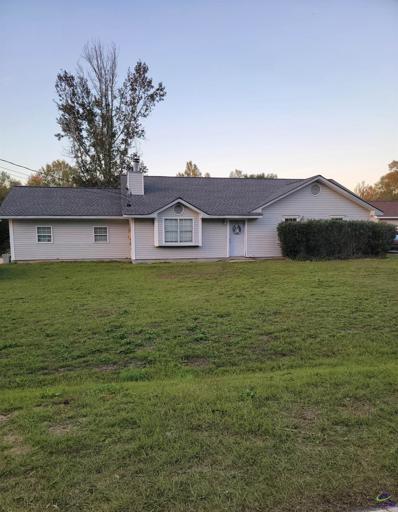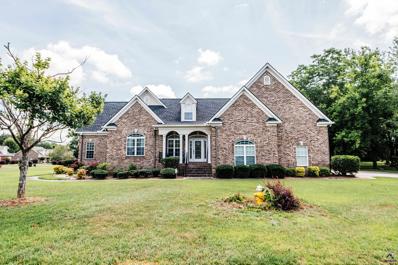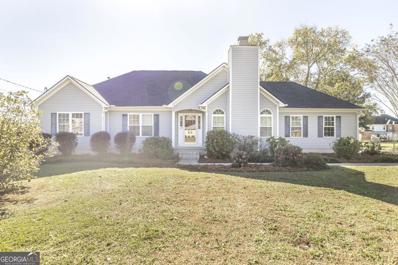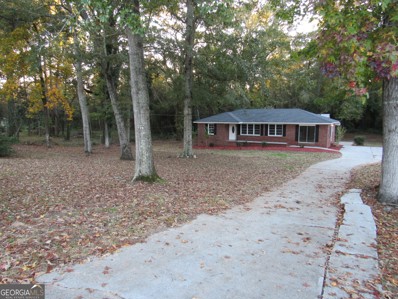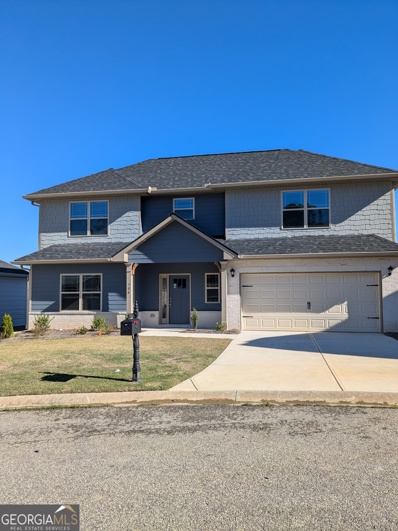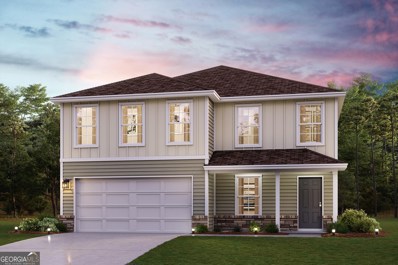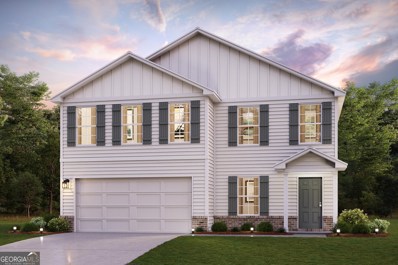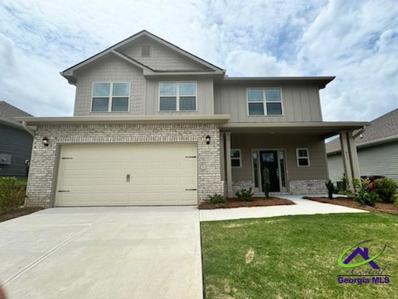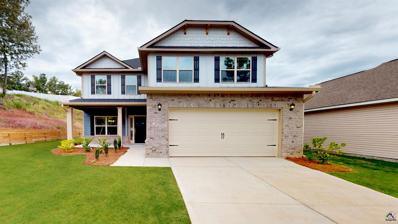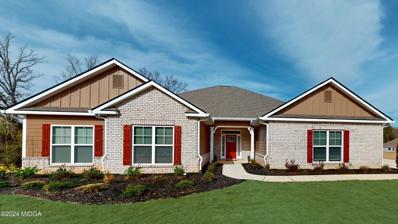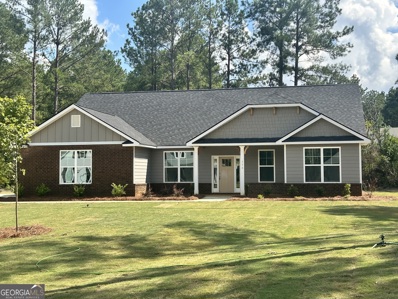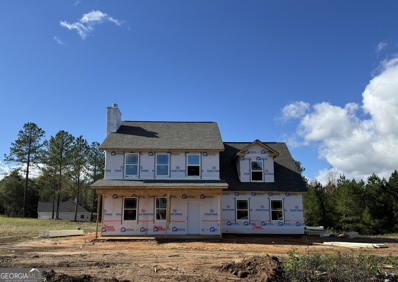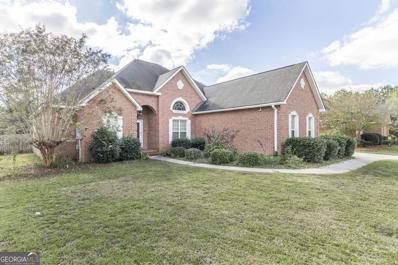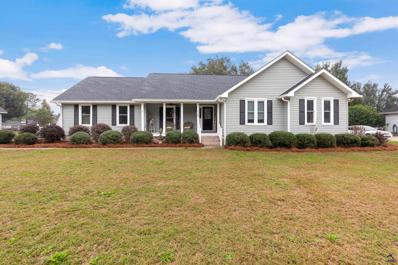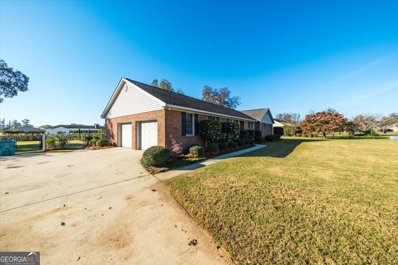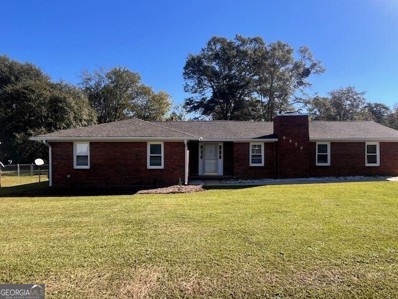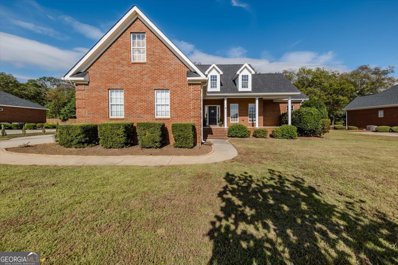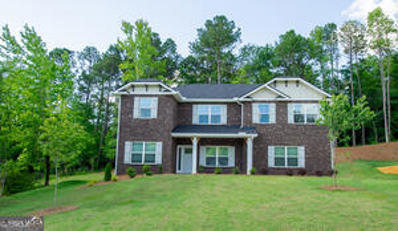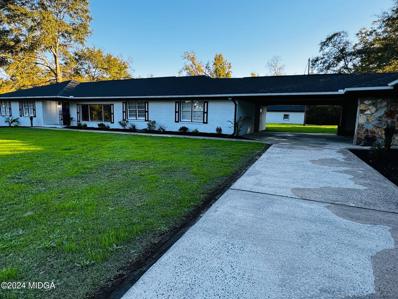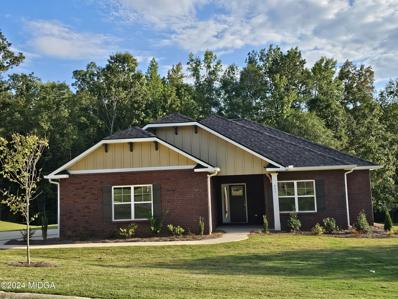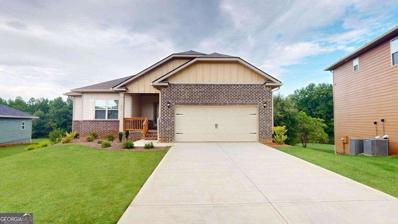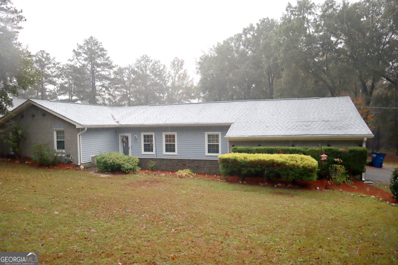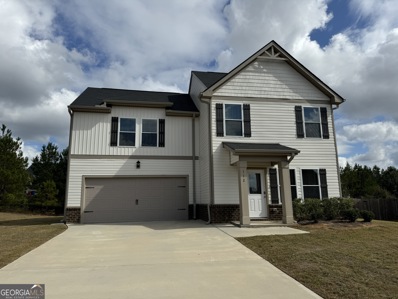Macon GA Homes for Sale
- Type:
- Single Family
- Sq.Ft.:
- 1,624
- Status:
- NEW LISTING
- Beds:
- 3
- Lot size:
- 2.04 Acres
- Year built:
- 1973
- Baths:
- 2.00
- MLS#:
- 177551
- Subdivision:
- Hartley Ridge
ADDITIONAL INFORMATION
- Type:
- Single Family
- Sq.Ft.:
- n/a
- Status:
- NEW LISTING
- Beds:
- 4
- Lot size:
- 0.8 Acres
- Year built:
- 1964
- Baths:
- 2.00
- MLS#:
- 10420542
- Subdivision:
- None
ADDITIONAL INFORMATION
This home has been completely renovated with a beautiful finish. Transforming it into a 4-bedroom, 2 bathroom residence. The spacious floor plan and exquisite fixtures and modern colors make them an excellent property in this community. Privacy fence and close to highways and shopping centers.
$235,000
3520 S Walden Road Macon, GA 31216
- Type:
- Single Family-Detached
- Sq.Ft.:
- 1,904
- Status:
- NEW LISTING
- Beds:
- 4
- Lot size:
- 0.46 Acres
- Year built:
- 1938
- Baths:
- 2.00
- MLS#:
- 247146
ADDITIONAL INFORMATION
- Type:
- Single Family-Detached
- Sq.Ft.:
- 4,302
- Status:
- Active
- Beds:
- 5
- Lot size:
- 0.67 Acres
- Year built:
- 1917
- Baths:
- 4.00
- MLS#:
- 247076
ADDITIONAL INFORMATION
- Type:
- Single Family
- Sq.Ft.:
- 1,694
- Status:
- Active
- Beds:
- 3
- Lot size:
- 0.53 Acres
- Year built:
- 1990
- Baths:
- 2.00
- MLS#:
- 10418370
- Subdivision:
- Stonefield
ADDITIONAL INFORMATION
Welcome to Your Dream Home! This stunning 3-bedroom, 2-bath home is ready to impress! Nestled in a quiet neighborhood, it offers both style and practicality, making it perfect for a family or anyone seeking worry-free living for years to come. Inside Features: - Warm & Inviting Living Space: Cozy up by the beautiful fireplace, the perfect centerpiece for gatherings. -Modern Kitchen & Bathrooms to include New granite countertops bring elegance and durability. All-new kitchen and bath faucets for a fresh and contemporary feel. - Updated tub and shower valves, ensuring reliable plumbing for years to come. - Other Stylish Interior Upgrades: - New 6-panel interior doors professionally installed for a polished look. - Premium LVP flooring in living areas and bathrooms, complemented by soft carpeting in the bedrooms. - New lighting fixtures throughout the home, plus new ceiling fans in the bedrooms and living room for added comfort. Exterior & System Upgrades: - Peace of Mind Plumbing: The home has been completely replumbed with PEX, eliminating polybutylene plumbing - Top-of-the-Line HVAC: A new 3-ton electric AC/heat pump ensures year-round comfort. - New Roof: Featuring architectural shingles with a 30-year lifespan - Updated Deck: Enjoy outdoor entertaining with the newly refinished deck, perfect for hosting guests. Why This Home Stands Out: Every inch of this home has been thoughtfully updated with care and quality in mind. With major systems and features recently upgraded, you can move in with confidence and enjoy the beauty of your new home without worry. Don't miss your chance to make 189 Stonefield Dr. yours! Schedule your private showing today and step into the comfort, style, and peace of mind you deserve. Call now - this gem won't last long!
$219,900
6467 Bevin Drive Macon, GA 31216
- Type:
- Single Family
- Sq.Ft.:
- 1,635
- Status:
- Active
- Beds:
- 4
- Lot size:
- 0.86 Acres
- Year built:
- 1965
- Baths:
- 3.00
- MLS#:
- 10417310
- Subdivision:
- Bevinwood
ADDITIONAL INFORMATION
This nicely updated four(4) bedrooms, Two(2) and a half baths home in sought after Bevinwood Subdivision, is a great find. The home was recently updated with a brand new roof, new HVAC system, new flooring throughout, newly updated bathrooms, kitchen and Fresh paint throughout. There are plenty updates that make this home feels like new. This spacious home's got separate living and dining areas, laundry and plenty of space for an eat-in kitchen area or a home office if desired. Step out to the spacious yard and create a vegetable garden, a nice back yard escape or whatever you can imagine. The house sits on almost an acre and is located on a quiet street. Don't take long with the offers...This one will not last!
- Type:
- Single Family
- Sq.Ft.:
- 1,921
- Status:
- Active
- Beds:
- 3
- Lot size:
- 0.14 Acres
- Year built:
- 2024
- Baths:
- 3.00
- MLS#:
- 10417156
- Subdivision:
- OAKVIEW
ADDITIONAL INFORMATION
Plan 1921. Beautiful home sitting in a cul-de-sac. Gourmet Kitchen with Granite countertop, Spa Like Bathrooms, Massive Walk-in closet in Master, Seller paid closing costs with preferred lenders. MOVE IN READY! 5 minutes from major highways and shopping. Price reduced for quick sale and is temporary.
- Type:
- Single Family
- Sq.Ft.:
- 2,376
- Status:
- Active
- Beds:
- 4
- Lot size:
- 0.35 Acres
- Year built:
- 2024
- Baths:
- 3.00
- MLS#:
- 10417105
- Subdivision:
- Quail Ridge
ADDITIONAL INFORMATION
"Discover Your Dream Home in the Quail Ridge. The elegant Kingston Plan is a two-story home that features a welcoming flex room and an open-concept design where the Great Room, Dining Area, and gourmet kitchen seamlessly connect. The kitchen is a culinary masterpiece with sophisticated cabinetry, rich granite countertops, and stainless steel appliances, including a smooth-top range, microwave, and dishwasher. Upstairs, find a primary suite with a private bath featuring dual vanities, a spacious walk-in closet, additional bedrooms, and a practical laundry room. Enjoy leisure time in the versatile game room and benefit from a 2-car garage. With energy-efficient Low-E insulated dual-pane windows and a 1-year limited home warranty, this home offers both style and functionality. "
- Type:
- Single Family
- Sq.Ft.:
- 2,376
- Status:
- Active
- Beds:
- 4
- Lot size:
- 0.34 Acres
- Year built:
- 2024
- Baths:
- 3.00
- MLS#:
- 10417104
- Subdivision:
- Quail Ridge
ADDITIONAL INFORMATION
Discover Your Dream Home in the Quail Ridge. The elegant Kingston Plan is a two-story home that features a welcoming flex room and an open-concept design where the Great Room, Dining Area, and gourmet kitchen seamlessly connect. The kitchen is a culinary masterpiece with sophisticated cabinetry, rich granite countertops, and stainless steel appliances, including a smooth-top range, microwave, and dishwasher. Upstairs, find a primary suite with a private bath featuring dual vanities, a spacious walk-in closet, additional bedrooms, and a practical laundry room. Enjoy leisure time in the versatile game room and benefit from a 2-car garage. With energy-efficient Low-E insulated dual-pane windows and a 1-year limited home warranty, this home offers both style and functionality.
$309,950
653 Britton Way Macon, GA 31216
- Type:
- Single Family-Detached
- Sq.Ft.:
- 2,131
- Status:
- Active
- Beds:
- 4
- Lot size:
- 0.25 Acres
- Baths:
- 3.00
- MLS#:
- 247017
- Subdivision:
- OAKVIEW
ADDITIONAL INFORMATION
$419,975
604 Britton Way Macon, GA 31216
- Type:
- Single Family-Detached
- Sq.Ft.:
- 3,900
- Status:
- Active
- Beds:
- 5
- Lot size:
- 0.25 Acres
- Baths:
- 4.00
- MLS#:
- 247014
- Subdivision:
- OAKVIEW
ADDITIONAL INFORMATION
- Type:
- Single Family
- Sq.Ft.:
- 2,700
- Status:
- Active
- Beds:
- 4
- Lot size:
- 1 Acres
- Year built:
- 2023
- Baths:
- 3.00
- MLS#:
- 177455
- Subdivision:
- The Abberley
ADDITIONAL INFORMATION
- Type:
- Single Family
- Sq.Ft.:
- 3,040
- Status:
- Active
- Beds:
- 5
- Lot size:
- 1.23 Acres
- Year built:
- 2024
- Baths:
- 4.00
- MLS#:
- 10415990
- Subdivision:
- The Abberley
ADDITIONAL INFORMATION
Introducing the stunning 3040 Plan by Adams Homes-an exquisite 5-bedroom, 3.5-bath, 2.5-story residence designed for comfort and style. The chef-inspired kitchen boasts elegant granite countertops, premium stainless-steel appliances, and a spacious island perfect for entertaining. The main-level owner's suite is a private sanctuary, complete with a luxurious bathroom featuring a double vanity, tiled standing shower, garden tub with tile surround, and an expansive walk-in closet. Upstairs, discover a versatile oversized bonus room with a closet, a full bath, and an additional bedroom, offering flexibility for your lifestyle needs. Step outside to a serene backyard retreat, complete with a covered lanai, a level yard, and picturesque tree-lined views. Nestled within the peaceful community of The Abberley, this home offers a tranquil escape from the everyday hustle while remaining conveniently close to modern amenities.
$289,900
446 Gray Wolf Drive Macon, GA 31216
- Type:
- Single Family
- Sq.Ft.:
- 1,958
- Status:
- Active
- Beds:
- 4
- Lot size:
- 0.87 Acres
- Baths:
- 3.00
- MLS#:
- 10415641
- Subdivision:
- Griffin Crossing
ADDITIONAL INFORMATION
$15K Incentive!!! New Construction in an established neighborhood. Four Winds Construction presents the Cambridge plan on a large lot. Two-story, 4 bedroom, 2 and a half bath. Open Concept floorplan. Bright foyer with durable SPC plank flooring and family room with stone fireplace that leads to dining and kitchen with granite countertops and Stainless Steel appliances. Half bath on the main level. Oak Steps (No carpet on stairs) and wrought iron balusters. Huge primary bedroom with sitting area, plus his and hers walk-in closets, spacious bathroom with double vanity, separate shower and garden tub. 3 Additional bedrooms and full bathroom upstairs. Hardi board concrete siding and Architectural shingles. Home is Under Construction, expected completion in late January, photos are of different home, same floorplan.
- Type:
- Single Family
- Sq.Ft.:
- 2,262
- Status:
- Active
- Beds:
- 4
- Lot size:
- 0.46 Acres
- Year built:
- 2006
- Baths:
- 4.00
- MLS#:
- 10415573
- Subdivision:
- Ocala Plantation
ADDITIONAL INFORMATION
Well maintained, attractive full brick home with an in-ground pool in a quite, sub-south neighborhood! Plenty of space to spread out inside the home or lounge around outside by the pool! Close proximity to golfing, shopping and restaurants, as well as Robins AFB. Come see it today!
$265,000
116 Alan Court Macon, GA 31216
- Type:
- Single Family-Detached
- Sq.Ft.:
- 2,023
- Status:
- Active
- Beds:
- 3
- Lot size:
- 0.53 Acres
- Year built:
- 1929
- Baths:
- 2.00
- MLS#:
- 246961
- Subdivision:
- NOWELL ESTATES
ADDITIONAL INFORMATION
$265,000
149 Hudson Way Macon, GA 31216
- Type:
- Single Family
- Sq.Ft.:
- 2,086
- Status:
- Active
- Beds:
- 4
- Lot size:
- 0.65 Acres
- Year built:
- 1988
- Baths:
- 3.00
- MLS#:
- 10415530
- Subdivision:
- Hudson Estates
ADDITIONAL INFORMATION
Are You Ready to Come See and Come Home. Your 4 bedroom / 2.5 bath cozy oasis is situated right in a neighborhood where the air is fresh and crisp as you listen to children playing and families walking enjoying the day. This well maintained Home will aid in creating long lasting memories for you and your family. The backyard alone invites you to sit and enjoy a wonderful green-space for entertaining or just relaxing. Did I mention 4 bedroom / 2.5 bath 2 Car garage, SPACE SPACE SPACE. COME SEE COME HOME
$249,000
6970 Andalusia Drive Macon, GA 31216
- Type:
- Single Family
- Sq.Ft.:
- 2,041
- Status:
- Active
- Beds:
- 3
- Lot size:
- 0.5 Acres
- Year built:
- 1978
- Baths:
- 2.00
- MLS#:
- 10415053
- Subdivision:
- Calle Vinas
ADDITIONAL INFORMATION
Well maintained, well loved, one level home that is move in ready! Super spacious, open large rooms, woodburning fireplace, sunroom, hardwood and tile floors, bright, neutral paint throughout, large level grassy green front and back yard has a 17x13 work building. Kitchen has updated appliances, and home is ready for new owner!
- Type:
- Single Family
- Sq.Ft.:
- 2,180
- Status:
- Active
- Beds:
- 3
- Lot size:
- 0.51 Acres
- Year built:
- 2002
- Baths:
- 2.00
- MLS#:
- 10414594
- Subdivision:
- Chandler Downs
ADDITIONAL INFORMATION
Welcome to this stunning all-brick home located in Chandler Downs! This spacious home features a highly sought-after split floor plan with the primary suite conveniently located on the main floor. Inside, you'll find beautiful hardwood floors that flow throughout the home, enhancing the warmth of the inviting living room with its cozy fireplace-a perfect spot for relaxing evenings. The primary suite is a true retreat, complete with a private sitting area and ample space to unwind. Upstairs, a versatile bonus room awaits, offering endless possibilities for a home office, playroom, or guest space. Outside, enjoy a serene screen porch overlooking the in-ground pool-ideal for summertime entertaining or quiet mornings with your coffee. The fenced backyard provides plenty of privacy, creating a personal oasis you'll love coming home to. This home truly has it all-schedule your tour today!
- Type:
- Single Family
- Sq.Ft.:
- 2,721
- Status:
- Active
- Beds:
- 5
- Lot size:
- 0.54 Acres
- Year built:
- 2023
- Baths:
- 4.00
- MLS#:
- 177367
- Subdivision:
- 1-County-Rural
ADDITIONAL INFORMATION
$355,000
3166 Holleman Drive Macon, GA 31216
- Type:
- Single Family
- Sq.Ft.:
- 3,765
- Status:
- Active
- Beds:
- 4
- Lot size:
- 0.73 Acres
- Year built:
- 1969
- Baths:
- 3.00
- MLS#:
- 177354
- Subdivision:
- L C Holleman Property
ADDITIONAL INFORMATION
- Type:
- Single Family
- Sq.Ft.:
- 1,709
- Status:
- Active
- Beds:
- 3
- Lot size:
- 1.15 Acres
- Year built:
- 2024
- Baths:
- 2.00
- MLS#:
- 177321
- Subdivision:
- Carson'S Walk
ADDITIONAL INFORMATION
- Type:
- Single Family
- Sq.Ft.:
- 3,222
- Status:
- Active
- Beds:
- 5
- Lot size:
- 1.45 Acres
- Year built:
- 2024
- Baths:
- 3.00
- MLS#:
- 10410446
- Subdivision:
- Carson'S Walk
ADDITIONAL INFORMATION
.33
- Type:
- Single Family
- Sq.Ft.:
- 1,968
- Status:
- Active
- Beds:
- 3
- Lot size:
- 1.16 Acres
- Year built:
- 1975
- Baths:
- 2.00
- MLS#:
- 10409965
- Subdivision:
- OTHER
ADDITIONAL INFORMATION
Beautiful well maintained home with great out door living spaces. Homes interior is updated with nice flooring, a very functional well appointed kitchen, large living room with fireplace, roomy master bedroom and bath. The other bedrooms are a good size for kids or guests. Home has ultraviolet alergy system on the HVAC and a new roof. Nothing needed this home is move in ready. The exterior of the home includes a screened in porch overlooking the salt water swimming pool complete with a diving board. The pool has an outdoor dining area and swing to enjoy warm days and cool evenings. Also included is a metal building for use as a shop or a "man cave". This is not just a house this is truly a home and you could make it yours. Call today and set an appointment to see theis one as the pictures don't show all this great home has to offer!
$240,990
112 River Birch Lane Macon, GA 31216
- Type:
- Single Family
- Sq.Ft.:
- 1,763
- Status:
- Active
- Beds:
- 3
- Lot size:
- 0.33 Acres
- Year built:
- 2022
- Baths:
- 3.00
- MLS#:
- 10407517
- Subdivision:
- Goodall Woods
ADDITIONAL INFORMATION
Like new - built in 2022! This 3 bedroom, 2.5 bath home is move in ready and waiting on its new homeowner! You'll love the kitchen which includes the refrigerator. The primary suite is spacious and bright with the energy efficient windows. The Seller is offering closing costs. Call today to see it in person.

The data relating to real estate for sale on this web site comes in part from the Internet Data Exchange (IDX) program of the Mid GA MLS. Real estate listings held by brokerage firms other than Xome are marked with the listing broker's name and detailed information about such listings includes the name of the listing broker. IDX information is provided exclusively for consumers' personal, non-commercial use, and may not be used for any purpose other than to identify prospective properties consumers may be interested in purchasing. Any use of search facilities of data on this site, other than by a consumer looking to buy, sell or lease real estate is prohibited. Data is deemed reliable but is not guaranteed accurate by the MID GA MLS. The broker providing this data believes them to be correct, but advises interested parties to confirm them before relying on them in a purchase or lease decision. Copyright 2024 Mid GA MLS. All rights reserved.

The data relating to real estate for sale on this web site comes in part from the Broker Reciprocity Program of Georgia MLS. Real estate listings held by brokerage firms other than this broker are marked with the Broker Reciprocity logo and detailed information about them includes the name of the listing brokers. The broker providing this data believes it to be correct but advises interested parties to confirm them before relying on them in a purchase decision. Copyright 2024 Georgia MLS. All rights reserved.
Macon Real Estate
The median home value in Macon, GA is $141,200. This is higher than the county median home value of $133,700. The national median home value is $338,100. The average price of homes sold in Macon, GA is $141,200. Approximately 43.33% of Macon homes are owned, compared to 38.58% rented, while 18.09% are vacant. Macon real estate listings include condos, townhomes, and single family homes for sale. Commercial properties are also available. If you see a property you’re interested in, contact a Macon real estate agent to arrange a tour today!
Macon, Georgia 31216 has a population of 156,711. Macon 31216 is less family-centric than the surrounding county with 20.79% of the households containing married families with children. The county average for households married with children is 21.24%.
The median household income in Macon, Georgia 31216 is $43,862. The median household income for the surrounding county is $43,862 compared to the national median of $69,021. The median age of people living in Macon 31216 is 36.2 years.
Macon Weather
The average high temperature in July is 92 degrees, with an average low temperature in January of 34.2 degrees. The average rainfall is approximately 46.1 inches per year, with 0.3 inches of snow per year.
