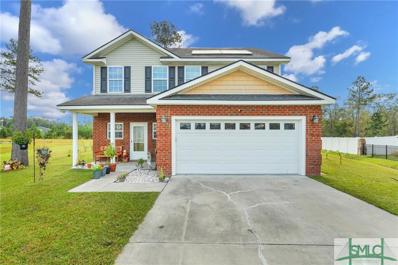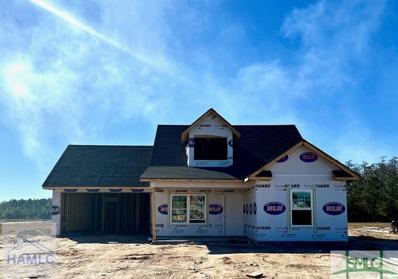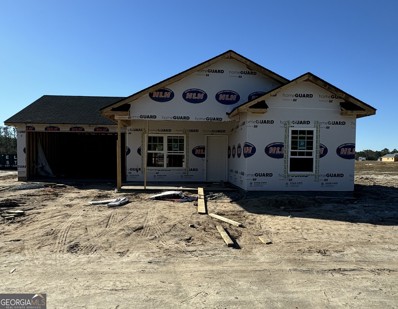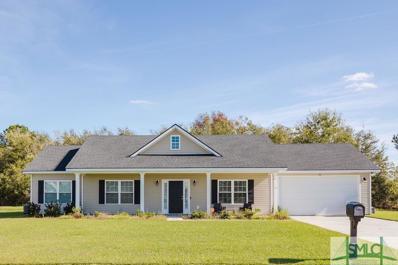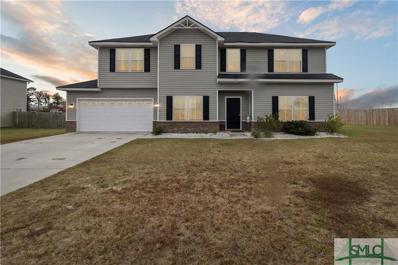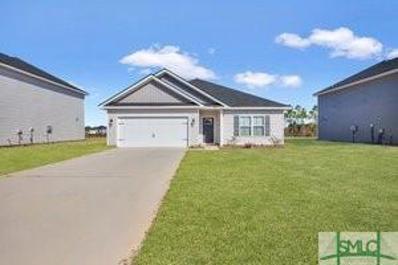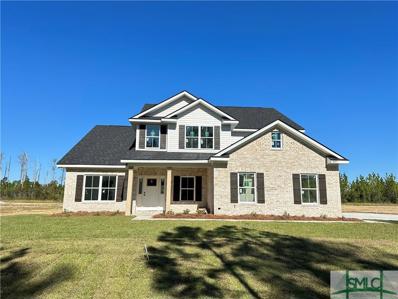Ludowici GA Homes for Rent
- Type:
- Single Family
- Sq.Ft.:
- 1,473
- Status:
- Active
- Beds:
- 3
- Lot size:
- 0.56 Acres
- Year built:
- 2024
- Baths:
- 2.00
- MLS#:
- 10418521
- Subdivision:
- Lanier Ridge
ADDITIONAL INFORMATION
The Melanie plan offers 3 bedrooms and 2 full baths, including a spacious master suite with a garden tub, separate shower, and dual vanity sinks. The open living room and kitchen flow seamlessly into the back patio, creating an ideal space for entertaining. The kitchen features white cabinets, stainless steel appliances, granite countertops, and a subway tile backsplash. Laminate flooring is installed throughout, except in the bedrooms, where carpeting is used. Tile or vinyl flooring is found in the wet areas, including the laundry room and bathrooms. Photos are for reference only NOT ACTUAL HOME. This home is just minutes from Hinesville and no flood insurance is required.
$322,000
43 Yearling Court Ludowici, GA 31316
- Type:
- Single Family
- Sq.Ft.:
- 2,758
- Status:
- Active
- Beds:
- 4
- Lot size:
- 0.71 Acres
- Year built:
- 2015
- Baths:
- 3.00
- MLS#:
- 10418288
- Subdivision:
- Horse Creek Farms
ADDITIONAL INFORMATION
Sitting in the middle of the cul de sac with a long driveway, a covered patio and a level yard is this 4-bedroom and 3-full bathroom home. There is a bedroom and full bathroom on the main floor. The laundry room is upstairs. This house has a water filtration system, stainless-steel appliances, tall cabinets and a separate living room and dining room. The main bedroom has a sitting area. The main bathroom has a separate shower and soaking tub. We are ready to sell. Bring all offers.
- Type:
- Single Family
- Sq.Ft.:
- 1,333
- Status:
- Active
- Beds:
- 3
- Lot size:
- 0.45 Acres
- Year built:
- 1998
- Baths:
- 2.00
- MLS#:
- 322633
- Subdivision:
- Veterans Park
ADDITIONAL INFORMATION
HUGE PRICE IMPROVEMENT ! Welcome to 1568 Lee Place Road NE, a beautifully updated all-brick ranch-style 3-bedroom, 2-bathroom home nestled on a spacious 0.437-acre lot. With 1,333 sq ft of living space, this property is perfect for those seeking comfort, style, and functionality. Step inside to find a freshly painted interior with durable, wipeable paint, offering a clean and modern feel. The home boasts a large kitchen with abundant countertop space, perfect for cooking and entertaining, and spacious enough to accommodate a big dining room table. Both bathrooms have been updated for a fresh, contemporary look. The exterior features a fenced backyard for privacy, a one-car garage with a built-in workbench—a handyman’s dream—and a shed with a roll-up door and electricity, perfect for storage or a workshop. Located just a short drive to Fort Stewart in a quiet area with no HOA, this all-brick home offers convenience, flexibility, and freedom—all in a wonderful place to call home.
- Type:
- Single Family
- Sq.Ft.:
- 1,894
- Status:
- Active
- Beds:
- 3
- Lot size:
- 0.56 Acres
- Year built:
- 2024
- Baths:
- 2.00
- MLS#:
- 10418569
- Subdivision:
- Lanier Ridge
ADDITIONAL INFORMATION
This stunning 3-bedroom, 2-bath, 1,894 sq ft home with a 2-car garage is crafted by a premier builder in Ludowici's newest community, Lanier Ridge. Perfect for someone seeking a ranch-style home, it features an open-concept design with a spacious living room and a modern kitchen boasting granite countertops, a breakfast bar, custom cabinets, stainless steel appliances, a ceramic tile backsplash, and a large eat-in area. The owner's suite is a true retreat, featuring a spacious bedroom filled with natural light, and a versatile study/sitting room/nursery for added functionality. The en-suite bathroom is designed for luxury and convenience, offering double vanities with granite countertops, a relaxing soaking tub, a separate glass-door shower with elegant tile finishes, and a walk in closet. Another bedroom and a full bath are conveniently located off the living area, while the 3rd bedroom upstairs provides added privacy. With 9-ft ceilings, Luxury Vinyl Plank flooring, carpeted bedrooms, and a covered back porch, this home sits on a 0.56-acre lot in the Long County School System. Spray foam insulation in walls and attic adds to the home's energy efficiency. Located just under 20 minutes from Hinesville and Fort Stewart, it offers a perfect balance of comfort and convenience. Estimated completion: February 2025
- Type:
- Single Family
- Sq.Ft.:
- 2,380
- Status:
- Active
- Beds:
- 4
- Lot size:
- 0.63 Acres
- Year built:
- 2012
- Baths:
- 3.00
- MLS#:
- 322626
- Subdivision:
- Cypress Creek
ADDITIONAL INFORMATION
This well-maintained 4-bedroom 2 bath gem offers comfort, style and functionality. The heart of the home is the spacious kitchen, designed with entertaining in mind, featuring ample counter space, modern appliances and room for gathering. The open floor plan seamlessly connects the kitchen to the dining and living space. Upstairs, you'll find generously sized bedrooms, including a serene en-suite bath for your private retreat. This home offers convenience, charm and all the features you've been searching for. Don't miss the opportunity to make this stunning property yours-schedule a showing today!
- Type:
- Single Family
- Sq.Ft.:
- 1,894
- Status:
- Active
- Beds:
- 3
- Lot size:
- 0.56 Acres
- Year built:
- 2024
- Baths:
- 2.00
- MLS#:
- 10417456
- Subdivision:
- The Cottages At Lanier Ridge
ADDITIONAL INFORMATION
Welcome to The Cottages at Lanier Ridge! This stunning 2-story home features 3 bedrooms, 2 bathrooms, and 1,894 square feet of thoughtfully designed living space, complete with a 2-car garage. Step onto the charming covered front porch and into the spacious living room, seamlessly connecting to the open-concept kitchen. The kitchen boasts a large island, granite countertops, custom cabinets, ceramic tile backsplash, and stainless steel appliances-perfect for entertaining or everyday living. The main level includes 2 bedrooms, including the master suite, which offers a bonus flex space or study. The master bathroom is a retreat with double vanity sinks, a garden soaking tub, and a separate shower. Upstairs, you'll find an additional bedroom offering flexibility as a guest suite, home office, or playroom. Throughout the home, you'll enjoy 9-foot ceilings, Luxury Vinyl Plank flooring in common areas and bathrooms, cozy carpeted bedrooms, and a covered back porch for outdoor enjoyment. Situated on a spacious 0.56-acre lot, this home is conveniently located just 5 minutes from downtown Ludowici and under 20 minutes from Hinesville and Fort Stewart. Estimated completion: Late January 2025. Don't miss this opportunity to own a beautifully crafted home in a prime location!
- Type:
- Single Family
- Sq.Ft.:
- 1,894
- Status:
- Active
- Beds:
- 3
- Lot size:
- 0.56 Acres
- Year built:
- 2024
- Baths:
- 2.00
- MLS#:
- 322557
- Subdivision:
- The Cottages at Lanier Ridge
ADDITIONAL INFORMATION
This stunning 2-story features 3 bedrooms, 2 bathrooms, and 1,894 sq ft, with a 2-car garage. Step onto the charming covered front porch and into the spacious living room, seamlessly connecting to the open-concept kitchen. The kitchen boasts granite countertops, custom cabinets, ceramic tile backsplash, and stainless steel appliances—perfect for everyday living. The main level includes 2 bedrooms, including the master suite, which offers a bonus flex space or study. The master bathroom is a retreat with double vanity sinks, a garden soaking tub, and a separate shower. Upstairs, you'll find an additional bedroom offering flexibility as a guest suite, home office, or playroom. You’ll enjoy 9-foot ceilings, LVP flooring in common areas and bathrooms, cozy carpeted bedrooms, and a covered back porch for outdoor enjoyment. Situated on a spacious 0.56-acre lot, located just 5 minutes from Ludowici & 20 minutes from Hinesville and Fort Stewart. Estimated completion: Late January 2025.
- Type:
- Single Family
- Sq.Ft.:
- 1,474
- Status:
- Active
- Beds:
- 3
- Lot size:
- 2.14 Acres
- Year built:
- 2024
- Baths:
- 2.00
- MLS#:
- 10416682
- Subdivision:
- None
ADDITIONAL INFORMATION
Brand New Construction in Ludowici. This 3 bed, 2 bath, 1,474 sqft home with a 2 car garage is located in Ludowici's newest community. This home features an open concept floor-plan. Stepping through the front door off of your covered porch you will walk into the spacious living room, opening up into the kitchen with a large island and dining room. The kitchen offers granite counter-tops, a ceramic tile back-splash, custom cabinets, and stainless steel appliances. Off of the living room you will find the 2 guest bedrooms, as well as the guest bath. The guest bath features a granite counter-top vanity, and a tub/shower combo. The master suite is located off of the kitchen and offers plenty of space and a large master closet and bathroom. The master bath has double vanity sinks, a garden soaking tub, and a separate shower with a glass shower door. There are 9 ft ceilings spanning throughout, Luxury Vinyl Plank flooring in the common spaces and bathrooms, carpeted bedrooms, and a covered back porch overlooking the pond. This home sits on 2.14 acres, and is conveniently located at an approximate 5 minute drive to central Ludowici, and just under a 20 minute drive to Hinesville and Fort Stewart. Estimated completion is late January 2025.
- Type:
- Single Family
- Sq.Ft.:
- 1,778
- Status:
- Active
- Beds:
- 3
- Lot size:
- 0.51 Acres
- Year built:
- 2021
- Baths:
- 2.00
- MLS#:
- 322448
ADDITIONAL INFORMATION
Nestled at the end of a quiet street, this stunning three-bedroom open floor plan home offers unparalleled privacy, with no neighbors on one side and expansive open fields at the back—perfect for hunting enthusiasts seeking a secluded retreat. This hunter's delight combines luxurious living with rustic charm, providing ample space for both relaxation and adventure. Enjoy the convenience of nearby shops just a short distance away, making this home an ideal blend of rural tranquility and urban accessibility. With no HOA restrictions, you can truly make this property your own oasis.
- Type:
- Single Family
- Sq.Ft.:
- 2,080
- Status:
- Active
- Beds:
- 4
- Lot size:
- 0.25 Acres
- Year built:
- 2021
- Baths:
- 3.00
- MLS#:
- 322411
ADDITIONAL INFORMATION
Discover this stunning Hannah floor plan by Dryden Homes that offers space, style, and a prime location in one of Ludowici's newly established neighborhoods! Situated on a quarter acre lot, this property is perfect for anyone seeking comfort and convenience. As you step inside, you are greeted by a dramatic two-story foyer that sets the tone for the rest of the home. The spacious kitchen is a chef's dream featuring a large island, granite countertops, stainless steel appliances, and plenty of room for meal prep and gatherings. The open concept layout flows seamlessly into the living and formal dining areas, perfect for entertaining or everyday living. Upstairs, the luxurious master suite awaits, complete with dual vanities, garden tub, a separate shower, as well as the water closet and a walk in closet. The additional bedrooms are generously sized, ideal for family, guests or even a home office. Outside, enjoy the spacious backyard with plenty of room for a relaxation and play.
- Type:
- Single Family
- Sq.Ft.:
- 1,548
- Status:
- Active
- Beds:
- 3
- Lot size:
- 1.36 Acres
- Baths:
- 2.00
- MLS#:
- 322304
- Subdivision:
- Tatum Crossing
ADDITIONAL INFORMATION
This Brunswick is a single-story home that includes 3 bedrooms and 2 bathrooms. Immediately inside the entryway is the flex space. The kitchen connects the dining room to the family room. The primary bedroom and its walk-in closet are just off the family room. Two spare bedrooms share a second bathroom, and a laundry room is just inside the two-car garage. This home has a covered patio off of the back of the home.
- Type:
- Single Family
- Sq.Ft.:
- 1,905
- Status:
- Active
- Beds:
- 4
- Lot size:
- 0.5 Acres
- Year built:
- 2021
- Baths:
- 3.00
- MLS#:
- 322211
- Subdivision:
- Huntington
ADDITIONAL INFORMATION
This spacious, move-in-ready home in the Huntington Subdivision offers the perfect blend of comfort and style. Boasting 1,905 sq. ft. of living space, this home features an open floor plan that seamlessly connects the formal dining room, living room, and kitchen. Enjoy LVP flooring throughout the downstairs, with carpet upstairs. The gourmet kitchen is equipped with granite countertops, tile backsplash, and stainless steel appliances. All four generously sized bedrooms are located upstairs, providing privacy and ample closet space. The large master suite is a true retreat with an en suite bathroom featuring dual vanities, a separate shower, and a garden tub for ultimate relaxation. Situated on a spacious half-acre lot, the property includes an irrigation system to keep your yard lush year-round. This home blends convenience, style, and plenty of room to grow, with easy access to local amenities and excellent schools. Don’t miss the chance to make this stunning property your own!
- Type:
- Single Family
- Sq.Ft.:
- 1,636
- Status:
- Active
- Beds:
- 3
- Lot size:
- 0.66 Acres
- Year built:
- 2007
- Baths:
- 2.00
- MLS#:
- 322153
- Subdivision:
- Davenport Rdg
ADDITIONAL INFORMATION
Welcome to 108 Ashley Lane NE. This charming brick/vinyl ranch style home is ready for its new owners! As you step in to the foyer you are greeted by a tray ceiling and the expansive living room. This house has tons of opportunity for your creativity. Chair rail moulding in the main living areas and primary bedroom, the possibilities are endless.The overhang bar, dinning room and breakfast nook provide ample space for entertaining and tons of natural lighting. The kitchen features stainless steel appliances with tons of cabinet storage space. The primary room has a tray ceiling with chair rails giving a luxury feel.The primary room features a walk in closet with a double vanity, strand up shower and tub perfect for relaxation. All the cozy vibes as we embrace this winter with a beautiful front and back porch perfect to sip your morning coffee. With over half an acre of land the privacy is unmatched. Featuring a two car garage. Less than 20 minutes to Fort Stewart and shopping centers.
- Type:
- Single Family
- Sq.Ft.:
- 2,095
- Status:
- Active
- Beds:
- 4
- Lot size:
- 0.83 Acres
- Year built:
- 2006
- Baths:
- 3.00
- MLS#:
- 10411634
- Subdivision:
- Winchester Estates
ADDITIONAL INFORMATION
Beautiful 4 bedroom 2.5 bathroom home on a spacious .83-acre lot with new updates! The exterior features a welcoming front porch and a large fenced yard, perfect for outdoor activities. Inside, enjoy brand-new flooring downstairs, fresh paint, and an updated kitchen with white cabinets, stainless steel appliances, and ample counter space. The spacious master suite offers a private retreat with ample closet space. With a modern, functional layout and generous yard, this home is perfect for comfort and entertaining. Schedule a showing today!
- Type:
- Single Family
- Sq.Ft.:
- 2,390
- Status:
- Active
- Beds:
- 4
- Lot size:
- 2.29 Acres
- Year built:
- 2014
- Baths:
- 3.00
- MLS#:
- 10409727
- Subdivision:
- None
ADDITIONAL INFORMATION
Nestled on 2.3 acres, this beautifully maintained 4-bedroom, 2.5-bathroom two-story home offers the perfect blend of space, privacy, and comfort. Enjoy the benefit of space between neighbors, creating a peaceful retreat while still being conveniently located to nearby amenities. Inside you'll find a bright and welcoming floor plan, ideal for both everyday living and entertaining. The main level boasts an open living area, formal dining room and eat in kitchen, while the upper level features the owner's suite complete with a walk-in closet and a private en suite bathroom-your own sanctuary to relax and unwind and also three additional spacious bedrooms, laundry, and a full bath. Upstairs has also been freshly painted and new carpet has been installed! Outdoors, the generous acreage offers endless possibilities for gardening, outdoor gatherings, or simply enjoying the tranquility of your own land. No HOA! Schedule a viewing today!
$315,000
21 Oxbow Drive Ludowici, GA 31316
- Type:
- Single Family
- Sq.Ft.:
- 2,400
- Status:
- Active
- Beds:
- 4
- Lot size:
- 0.5 Acres
- Year built:
- 2024
- Baths:
- 3.00
- MLS#:
- 10409447
- Subdivision:
- Creekside
ADDITIONAL INFORMATION
NEW CONSTRUCTION in Creekside Subdivision located in Ludowici, GA. This beautiful home features 4 Bedrooms and 2.5 Baths. All of the bedroom are upstairs with an open loft area. The downstairs features and open living room and kitchen area with a dining room and half bath. Kitchen has stainless appliances. Rear covered patio. 2 car garage with extra storage. Call today for a viewing.
- Type:
- Single Family
- Sq.Ft.:
- 2,431
- Status:
- Active
- Beds:
- 4
- Lot size:
- 1.69 Acres
- Baths:
- 3.00
- MLS#:
- 321732
- Subdivision:
- Tatum Crossing
ADDITIONAL INFORMATION
The Pickens is a two-story home with 4 bedrooms and 2.5 bathrooms. A flex space is available just inside the front door. An open kitchen, eating area, and family room can be expanded even further to the covered back porch. The primary bedroom leads to the primary bathroom and a generous walk-in closet. Each bedroom upstairs also has a walk-in closet, and they share another full bathroom. In addition, the second floor contains a loft space. This beautiful home sits on a 1.69-acre homesite.
- Type:
- Single Family
- Sq.Ft.:
- 2,523
- Status:
- Active
- Beds:
- 4
- Lot size:
- 1.23 Acres
- Baths:
- 3.00
- MLS#:
- 321730
- Subdivision:
- Tatum Crossing
ADDITIONAL INFORMATION
The Russell plan features four bedrooms and two-and-one-half baths. There is an open flex space off of the entry. The kitchen features a large island and pantry and it’s open to the eat-in and family room. All bedrooms plus a large open loft are located upstairs. The primary bedroom has dual walk-in closets, and the large bathroom features an over-sized linen closet. All secondary bedrooms feature walk-in closets, and the laundry room is also conveniently located adjacent to the bedrooms.
$319,900
300 Archie Way NE Ludowici, GA 31316
- Type:
- Single Family
- Sq.Ft.:
- 2,640
- Status:
- Active
- Beds:
- 5
- Lot size:
- 0.61 Acres
- Year built:
- 2018
- Baths:
- 3.00
- MLS#:
- 10405807
- Subdivision:
- Murray Crossing
ADDITIONAL INFORMATION
Welcome to your new home in the highly desirable Murray Crossing Subdivision. This home features a stunning foyer, an open dining area, a spacious kitchen with stainless steel appliances, a cozy breakfast nook, and a large living room, along with a guest room and full bath on the main floor. Upstairs, enjoy four bedrooms and two baths, including a luxurious owner's suite with double vanities, a garden tub, and a walk-in closet, all in a prime location.
- Type:
- Single Family
- Sq.Ft.:
- 1,544
- Status:
- Active
- Beds:
- 3
- Lot size:
- 0.36 Acres
- Year built:
- 2023
- Baths:
- 2.00
- MLS#:
- 321281
- Subdivision:
- Paxton Hill
ADDITIONAL INFORMATION
Welcome HOME! This beautiful rancher is just a year old and awaiting your touch! Conveniently situated near Ft.Stewart, Jessup and Hinesville, not to mention shopping and restaurants. This home offers 3 beds, 2 baths, 2 car garage, a large primary bedroom with vaulted ceilings a large walk in closet, and luxurious en-suite bathroom! Stainless steel appliances and granite countertops makes this a must see! Call for a showing today! Seller is in the process of having the home freshly painted.
- Type:
- Single Family
- Sq.Ft.:
- 3,026
- Status:
- Active
- Beds:
- 5
- Lot size:
- 2.48 Acres
- Year built:
- 2024
- Baths:
- 4.00
- MLS#:
- 321573
- Subdivision:
- Four and A Half S/D
ADDITIONAL INFORMATION
Welcome To The 5 Bedroom Riely Floor Plan in Long County! This floor plan features the master on the main level. The kitchen opens up to the Great Room to create the perfect entertaining space. When you enter into the home you are greeted by the Dining Room. LVP Flooring throughout the main living body of the home with carpet on the stairs and upstairs. LVP Flooring in all wet areas. Granite countertops in the Kitchen with ceramic tile backsplach. Ceramic tile surround on master bathtub. * This home does not include 3rd car garage.
- Type:
- Single Family
- Sq.Ft.:
- 2,434
- Status:
- Active
- Beds:
- 3
- Lot size:
- 0.53 Acres
- Year built:
- 2011
- Baths:
- 3.00
- MLS#:
- 321657
ADDITIONAL INFORMATION
Price improvement. Large corner fenced in lot and master on the main! Whate more could you want. This beautiful 3 bedroom, 2.5 bathroom home offers the perfect blend of comfort and style. Step inside to a welcoming foyer that leads to a formal dining room, ideal for hosting gatherings. The open-concept kitchen and living area create a spacious and inviting atmosphere, perfect for everyday living and entertaining. The kitchen features ample cabinet space, modern appliances, and a large island, making meal preparation a breeze. The master suite, conveniently located on the main floor, provides a private retreat with a en-suite bathroom and a walk-in closet. Upstairs, you'll find a versatile loft that can be used as a home office, playroom, or media room. Two large additional bedrooms and a shared bathroom complete the second level, offering plenty of space for family and guests. The home sits on a large corner lot, fully fenced for privacy and security.
- Type:
- Single Family
- Sq.Ft.:
- 1,926
- Status:
- Active
- Beds:
- 4
- Lot size:
- 0.55 Acres
- Year built:
- 2024
- Baths:
- 2.00
- MLS#:
- 321392
- Subdivision:
- Doctor's Creek
ADDITIONAL INFORMATION
Discover our Jackson plan, situated on a prime road front lot in Doctor’s Creek. This design is our most spacious ranch-style option, featuring everything you need with four bedrooms and two bathrooms all conveniently located on one level. The home includes a generous family room adorned with a cozy electric fireplace and views of the covered back patio. The open-concept kitchen showcases QUARTZ countertops, upgraded cabinetry, and a large island, perfect for entertaining. Enjoy added privacy as the primary suite and guest rooms are positioned at opposite ends of the house. An additional convenience of this plan is the door in the primary bathroom that leads directly to the laundry room. This floor plan is designed to create lasting memories for years to come. Artistic renderings are for informational purposes only; actual floor plans, features, and inclusions may vary.
- Type:
- Single Family
- Sq.Ft.:
- 1,565
- Status:
- Active
- Beds:
- 4
- Lot size:
- 0.55 Acres
- Year built:
- 2024
- Baths:
- 2.00
- MLS#:
- 321390
- Subdivision:
- Doctor's Creek
ADDITIONAL INFORMATION
The Stafford floor plan, located on a prime road front lot in the Doctor's Creek community, showcases stunning curb appeal. Ideal for families of all sizes, this adaptable design features 4 bedrooms and 2 bathrooms. The open-concept living area allows for seamless views from the kitchen to the breakfast nook. The primary suite offers a generous walk-in closet, along with a private bath that includes a dual vanity, a garden tub, and a separate shower. Artistic renderings are for reference only, and actual floor plans, features, and inclusions may differ.
- Type:
- Single Family
- Sq.Ft.:
- 2,008
- Status:
- Active
- Beds:
- 4
- Lot size:
- 0.23 Acres
- Year built:
- 2021
- Baths:
- 3.00
- MLS#:
- 321262
- Subdivision:
- Johnston Station
ADDITIONAL INFORMATION
Charming 4-Bedroom Home in Ludowici – No HOA! Welcome to your dream home! This stunning 2-story residence in the heart of Ludowici boasts 4 spacious bedrooms and 2.5 bathrooms, making it perfect for families or those seeking extra space. Step inside to discover a bright and airy open floor plan that seamlessly connects the generous living room, dining area, and kitchen—ideal for entertaining or relaxing with loved ones. The main floor features a convenient half bath, while the upper level is a private retreat. Here, you’ll find an oversized master bedroom with an en-suite bathroom, providing a serene space to unwind. Three additional bedrooms share a full bathroom, and the laundry room adds to the home’s practicality. Outside, enjoy your very own fully fenced backyard—perfect for children, pets, or simply enjoying the outdoors in privacy. The generous space invites endless possibilities for gardening, play, or entertaining under the stars.

The data relating to real estate for sale on this web site comes in part from the Broker Reciprocity Program of Georgia MLS. Real estate listings held by brokerage firms other than this broker are marked with the Broker Reciprocity logo and detailed information about them includes the name of the listing brokers. The broker providing this data believes it to be correct but advises interested parties to confirm them before relying on them in a purchase decision. Copyright 2025 Georgia MLS. All rights reserved.
Ludowici Real Estate
The median home value in Ludowici, GA is $279,975. This is higher than the county median home value of $221,700. The national median home value is $338,100. The average price of homes sold in Ludowici, GA is $279,975. Approximately 38.46% of Ludowici homes are owned, compared to 47.25% rented, while 14.29% are vacant. Ludowici real estate listings include condos, townhomes, and single family homes for sale. Commercial properties are also available. If you see a property you’re interested in, contact a Ludowici real estate agent to arrange a tour today!
Ludowici, Georgia has a population of 2,026. Ludowici is less family-centric than the surrounding county with 35.19% of the households containing married families with children. The county average for households married with children is 36.12%.
The median household income in Ludowici, Georgia is $28,214. The median household income for the surrounding county is $52,742 compared to the national median of $69,021. The median age of people living in Ludowici is 38.5 years.
Ludowici Weather
The average high temperature in July is 92.8 degrees, with an average low temperature in January of 38.5 degrees. The average rainfall is approximately 48.4 inches per year, with 0 inches of snow per year.




