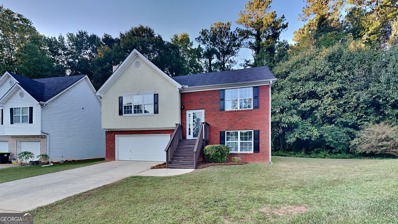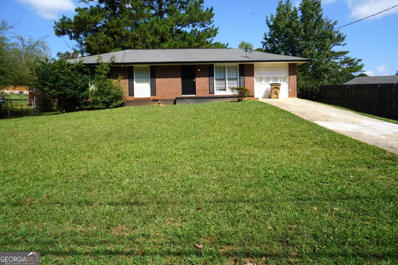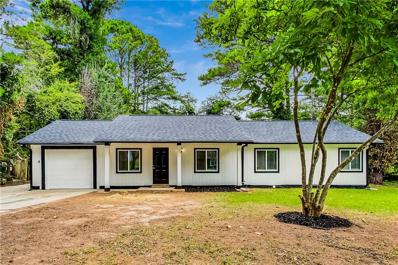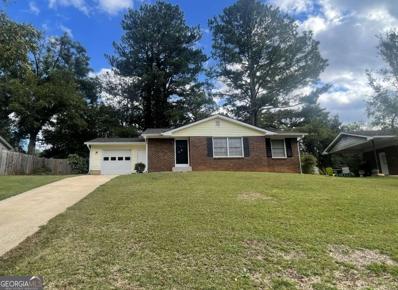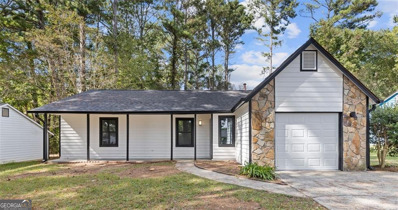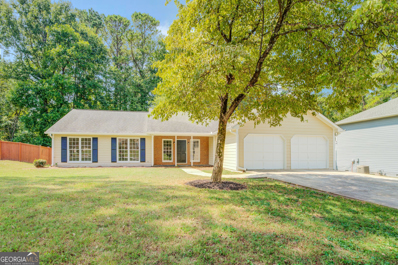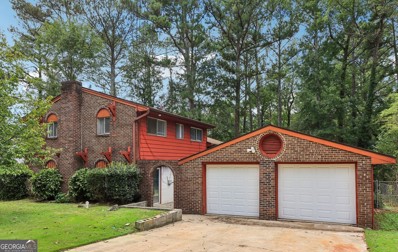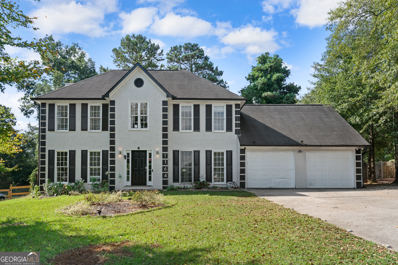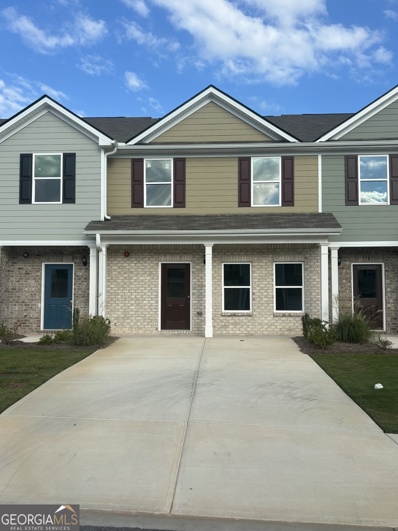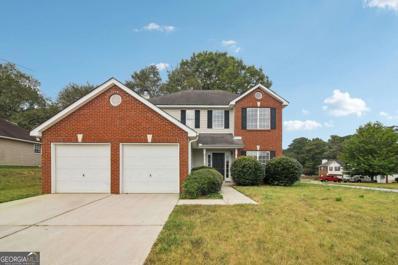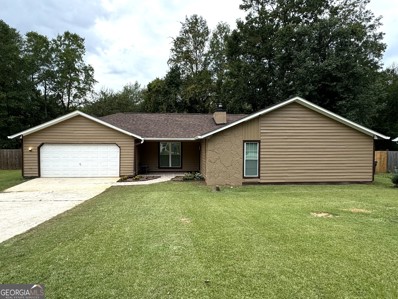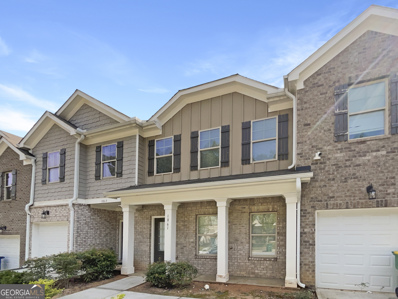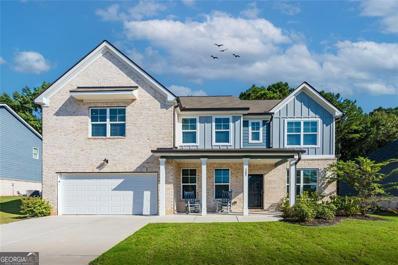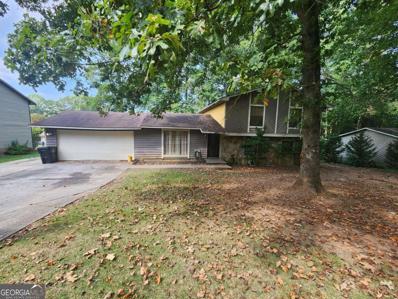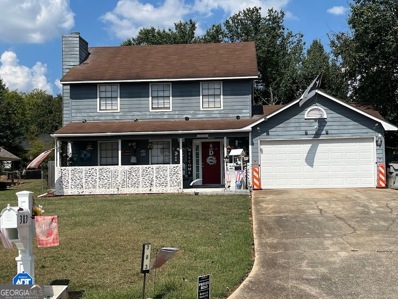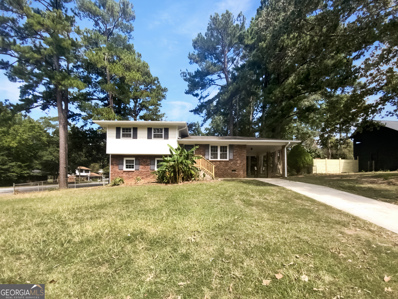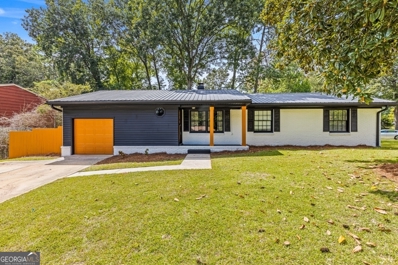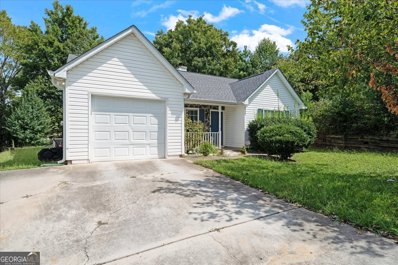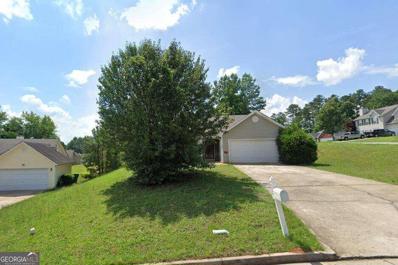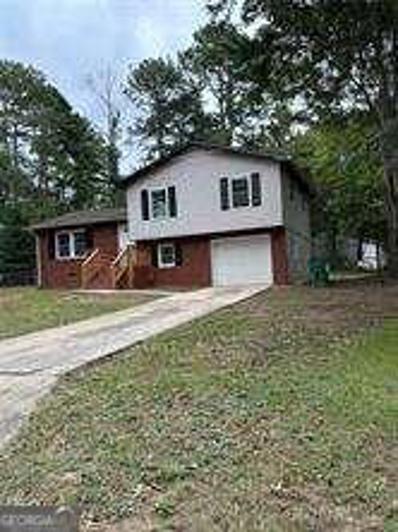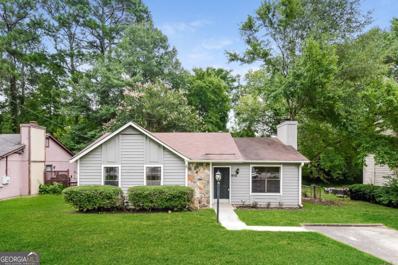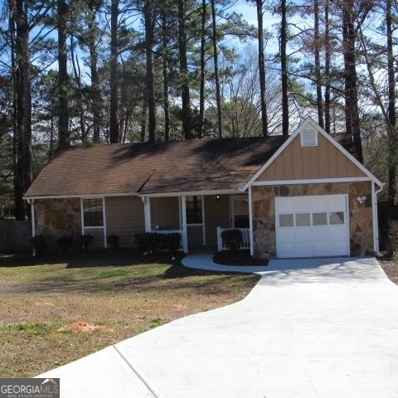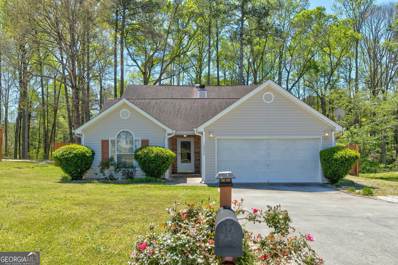Jonesboro GA Homes for Rent
$249,900
530 Luke Court Jonesboro, GA 30238
- Type:
- Single Family
- Sq.Ft.:
- 1,487
- Status:
- Active
- Beds:
- 3
- Lot size:
- 0.2 Acres
- Year built:
- 2005
- Baths:
- 3.00
- MLS#:
- 10390803
- Subdivision:
- The Vineyards
ADDITIONAL INFORMATION
HOME QUALIFIES FOR DOWN PAYMENT ASSISTANCE! Great opportunity to own a renovated split-level property in a great location. 3bedroom/2.5 bathroom home. New stainless steel hardware, fresh paint, fresh floors and carpet, and beautiful quartz countertops adorn this home. Siding has also received recent pressure wash. Even better, home sits in a cul-de-sac for additional privacy and space. Don't delay, make an offer today! FHA eligible: 12/6/2024
- Type:
- Single Family
- Sq.Ft.:
- n/a
- Status:
- Active
- Beds:
- 4
- Lot size:
- 0.4 Acres
- Year built:
- 1968
- Baths:
- 2.00
- MLS#:
- 10391921
- Subdivision:
- Marlborough
ADDITIONAL INFORMATION
Welcome to this charming ranch-style home with a 4-sided brick exterior and a delightful front porch, perfect for enjoying your morning coffee. The freshly painted exterior accents add a touch of elegance to the curb appeal, making this home truly inviting. Situated on a great-sized lot, this property offers the perfect blank slate to create your dream outdoor retreat. As you step inside, you'll be greeted by a crisp and clean interior with neutral tones and newer flooring that create a warm atmosphere. Eat in kitchen boasts modern appliances, making cooking a breeze and adding convenience to your daily routine. One of the highlights of this home is the bonus room, which offers endless possibilities. Whether you envision it as a home office, a playroom for the kids, or a cozy den, this versatile space allows you to tailor it to your specific needs. With the holiday season just around the corner, you'll be thrilled to settle into this home and create lasting memories with your loved ones. Conveniently located near major highways for an easy commute, as well as many schools, shopping, and dining options. View this great home today! Possible sellers concessions and assuming loan.
- Type:
- Single Family
- Sq.Ft.:
- 1,765
- Status:
- Active
- Beds:
- 3
- Lot size:
- 0.33 Acres
- Year built:
- 1973
- Baths:
- 2.00
- MLS#:
- 7467083
- Subdivision:
- Gatewood
ADDITIONAL INFORMATION
This fantastic renovated property features a new roof, new a/c, and new flooring throughout. Enjoy the modern kitchen with a beautiful backsplash, new cabinets and drawers, granite countertops, and stainless steel appliances including a dishwasher, stove, and refrigerator. The interior and exterior have been freshly painted, and new light fixtures have been installed. The open floor plan boasts spacious rooms and a tiled bath, with remodeled bathrooms for a fresh, contemporary look. The windows are in excellent condition, and the fenced backyard offers privacy and plenty of space for outdoor activities.
- Type:
- Single Family
- Sq.Ft.:
- n/a
- Status:
- Active
- Beds:
- 3
- Lot size:
- 0.31 Acres
- Year built:
- 1970
- Baths:
- 2.00
- MLS#:
- 10390179
- Subdivision:
- Clayton Highlands
ADDITIONAL INFORMATION
Welcome to this appealing 3-bedroom, 1.5-bathroom home with well-designed living space. As you approach, you'll notice the expansive front yard, providing an inviting entrance and ample curb appeal. Inside, the updated kitchen is a highlight, featuring modern appliances and finishes that make meal preparation a pleasure. The layout maximizes the available space, creating comfortable areas for relaxation and entertainment. The three bedrooms offer peaceful retreats for rest and privacy. Outside, the spacious and fenced backyard provides a secure area for pets, children's play, or outdoor gatherings. It's also perfect for gardening enthusiasts or those who simply enjoy spending time in nature. Located in Jonesboro, this property offers easy access to local amenities, schools, and major roads. Whether you're a first-time homebuyer or looking to downsize, 1685 Pheasant Drive presents an excellent opportunity to own a well-maintained home in a desirable area. Schedule a viewing today and discover the potential of this Jonesboro gem.
- Type:
- Single Family
- Sq.Ft.:
- 1,210
- Status:
- Active
- Beds:
- 3
- Lot size:
- 0.26 Acres
- Year built:
- 1981
- Baths:
- 2.00
- MLS#:
- 10373858
- Subdivision:
- Forest Knoll
ADDITIONAL INFORMATION
Step into this Gorgeous Newly Renovated Gem nestle in a great Cul de Sac. You'll love this Very nicely updated Ranch with New Roof, New Kitchen with New cabinets, New SS Appliances, New Floor throughout the House, New baths/vanity, Recessed Lights, New windows, closed garage etc. Fenced backyard offering lots of privacy and gracious space for the family gatherings. Don't miss out on this New Home, Come and see for yourself why you can and will call this your New Home for years and years to come. Schedule your showing Now. "Ask for OWNER FINANCING Option"
- Type:
- Single Family
- Sq.Ft.:
- 1,564
- Status:
- Active
- Beds:
- 3
- Year built:
- 1983
- Baths:
- 2.00
- MLS#:
- 10389632
- Subdivision:
- Wellington
ADDITIONAL INFORMATION
Recently renovated! New siding, fresh paint inside and out as well as flooring and many other updates. This 3 bedroom 2 bath home with a 2 car garage has a back porch for all your enjoyment, as well as a fenced backyard for privacy. Lots of maintenance items repaired/replaced during the renovation. Located close to major roads, schools and shopping. Easy access to entertainment and lots of restaurants! Don't miss out on this cozy ranch style home that is practically new and ready for a new family.
- Type:
- Single Family
- Sq.Ft.:
- 1,222
- Status:
- Active
- Beds:
- 3
- Lot size:
- 0.26 Acres
- Year built:
- 1970
- Baths:
- 2.00
- MLS#:
- 10389330
- Subdivision:
- Chestnut
ADDITIONAL INFORMATION
Welcome home to fantastic & renovated Hacienda style, 3 bedroom, 1.5 bath, brick, split level home! Entry level of home features hardwood style ceramic tile flooring throughout, new paint, kitchen with tons of oak cabinetry, pantry space an expansive food prep. counter and a separate breakfast or dining area. Home also offers a separate living room on entry level. Upper level features a primary suite with half bath and 2 more secondary bedrooms and a full bath. The terrace level boasts a family room or recreation room with masonry brick fireplace, the laundry area and access outside to beautiful, level & landscaped backyard. Just off the courtyard, is a large, detached 2 garage or workshop space. Home is Located close to schools, dining, shopping, and is an easy commute to town. Don't waitCaCall to schedule your tour today!!
- Type:
- Single Family
- Sq.Ft.:
- 1,533
- Status:
- Active
- Beds:
- 3
- Lot size:
- 0.33 Acres
- Year built:
- 1978
- Baths:
- 2.00
- MLS#:
- 10389298
- Subdivision:
- Wesley Park
ADDITIONAL INFORMATION
Welcome home to this renovated 3 bedroom, 2 bath, split level home on large corner lot in heart of Jonesboro! Home features hardwood style ceramic tile flooring throughout, new paint, crisp white cabinetry and appliances in the eat in kitchen with breakfast area. Home also boasts a masonry stone fireplace in the spacious vaulted family room. Upper level offers a primary suite with en suite with access outside to the upper level deck thatCOs perfect for relaxation & enjoying morning coffee. Upper level also has 2 more secondary bedrooms and the 2nd full bath. The terrace level has the laundry room and access to the attached, 2 car, side entry garage. Home is Located close to schools, dining, shopping, and easy commute to town. Don't waitCa.Call to schedule your tour today!!
- Type:
- Single Family
- Sq.Ft.:
- 2,232
- Status:
- Active
- Beds:
- 4
- Year built:
- 1989
- Baths:
- 3.00
- MLS#:
- 10388812
- Subdivision:
- Curries Crossing
ADDITIONAL INFORMATION
Welcome Home! This charming two-story residence offers four bedrooms, two and a half bathrooms, plus a versatile bonus room with a private entrance above the two-car garage. As you step inside, a welcoming foyer leads to a family room that invites your creative touch. Whether you envision it as a home office with a library wall, a home theater, or a cozy parlor for entertaining, the possibilities are endless. Adjacent to the family room, the formal dining room offers a clear view of one of the highlights of the home-the stunning, renovated kitchen. Featuring an oversized island, custom cabinetry, sleek countertops, and a breakfast bar, this space flows seamlessly into the formal dining room, living room, and covered deck, making it perfect for gatherings and hosting guests. The formal living room is highlighted by an accent wall with a custom built-in media center and an electric modern fireplace, complemented by accent lighting that enhances both your media setup and home decor. The main level floor plan underwent repurposing to create an inviting home, including the completed covered deck, ideal for outdoor entertaining. Upstairs, the spacious primary bedroom features an en-suite with a separate shower, dual vanities, and a soaking tub, while three additional bedrooms offer plenty of space. Don't miss the versatile room off the garage, accessible via a back staircase-perfect for a home gym, office, podcast room, media room, or even a potential fifth bedroom. Enjoy the serene covered deck and private backyard, where you can enjoy your morning coffee, relax with a good book, or host evening gatherings. The sought-after Curries Crossing Community offers a pool, perfect for a morning or evening swim, with a low annual fee. Looking for suburban charm with rich history nearby? Explore Historic Downtown Jonesboro, featuring shops, restaurants, and cultural landmarks like "The Road to Tara Museum," celebrating the legacy of Gone with the Wind. Enjoy outdoor recreation at Clayton County International Park, with walking trails, picnic areas, and a lake, or visit the Margaret Mitchell Memorial Park, home to Stately Oaks Plantation and guided tours showcasing antebellum architecture and history. Pinewood Atlanta Studios is also a short drive away. Conveniently located near public and private schools, as well as access to major highways and interstates with depending on traffic, driving time to Atlanta is 25-30 minutes. Don't miss this incredible opportunity to make this beautiful home yours!
- Type:
- Townhouse
- Sq.Ft.:
- n/a
- Status:
- Active
- Beds:
- 3
- Lot size:
- 0.04 Acres
- Year built:
- 2024
- Baths:
- 3.00
- MLS#:
- 10387691
- Subdivision:
- Lakeview Commons
ADDITIONAL INFORMATION
Welcome to your new urban sanctuary! These modern 3-bedroom, 2.5-bath townhomes are designed for contemporary living, featuring sleek, total electric setups and a stylish galley kitchen with stainless steel appliances, an island sink, and bar stool overhang. The open-concept living and dining area is bathed in natural light, creating a bright and airy atmosphere. Enjoy the convenience of a 1-car garage, built-in security system, and efficient water sprinkler system. With a low HOA fee of $550 annually, including lawn care, and unbeatable buyer incentives-up to $12,500 IN DOWN PAYMENT ASSISTANCE, up to $15,000 in CLOSING COST CONTRIBUTIONS, a minimal $500 EARNEST MONEY DEPOSIT, and a swift 30-DAY MOVE-IN! These homes offer an exceptional blend of luxury and practicality. Embrace effortless living and move into your dream home today! This small intimate Community is only minutes from the Fayetteville Shopping Pavilion, only 30 mins from Downtown Atlanta, and 15 mins from Hartsfield Jackson Airport! COME TAKE A TOUR TODAY! Monday-Saturday from 11am-6pm and Sunday from 1pm-6pm.
- Type:
- Single Family
- Sq.Ft.:
- 1,748
- Status:
- Active
- Beds:
- 3
- Lot size:
- 0.33 Acres
- Year built:
- 2002
- Baths:
- 3.00
- MLS#:
- 10387361
- Subdivision:
- Flint River Estates
ADDITIONAL INFORMATION
JONESBORO HOME! This well-appointed home features 3 bedrooms and 2.5 bathrooms, offering a blend of style and function. SELLER OFFERING $7,950 towards buyer choice with full price offer. In addition, this home qualifies for a $7,500 grant through Chase Bank. Ask for details. The main level boasts a bright living room, separate dining room, and an eat-in kitchen, along with a convenient laundry room and half bathroom. The open flow leads to a patio in the backyard, perfect for outdoor enjoyment. Upstairs, you'll find all three bedrooms, including the primary ensuite with a walk-in closet, double vanity, and a separate shower and tub. Located just minutes from Flint River Road, this home provides easy access to nearby amenities while maintaining a peaceful retreat. Discounted rate options and no lender fee future refinancing may be available for qualified buyers of this home. Sold as-is.
- Type:
- Single Family
- Sq.Ft.:
- 1,828
- Status:
- Active
- Beds:
- 4
- Lot size:
- 0.5 Acres
- Year built:
- 1982
- Baths:
- 3.00
- MLS#:
- 10387126
- Subdivision:
- Elon Farms
ADDITIONAL INFORMATION
This Awesome Renovated Home has so much to offer! New Architectural Roof and 12 new windows add value to this home! As you enter the home you will see the huge great room with a show stopping beautiful tile fireplace and beamed ceilings. Open to the great room is the simply amazing renovated kitchen featuring new countertops, new sink and faucet and new stainless steel appliances. Just off the kitchen you will find the dining room featuring a bay window to enjoy the view of the back yard. Continuing past the dining room you will find a beautiful half bath featuring new granite countertop and sink, new toilet and new mirror. The laundry room has built-in cabinets for extra storage. There is a flex room off the kitchen that can be used as a 4th bedroom. Across the great room the additional bedrooms are located. The main bedroom en-suite offers total relaxation with tile accented soaking tub, separate shower, large walk in closet, new double vanities, new toilet, mirror. Two additional large bedrooms share a newly renovated jack-n-jill bath featuring new vanity, tub, toilet, lighting and faucets. The home has Luxury Vinyl Plank flooring throughout and has been freshly painted inside and out. New lighting, interior doors, front door and ceiling fans have also been installed. Enjoy a cup of coffee on the front tile patio or relax on the back tile patio to enjoy the private back yard. Don't let this awesome home get away!
$242,000
1861 Old Dogwood Jonesboro, GA 30238
Open House:
Monday, 11/25 8:00-7:00PM
- Type:
- Townhouse
- Sq.Ft.:
- 1,683
- Status:
- Active
- Beds:
- 3
- Lot size:
- 0.05 Acres
- Year built:
- 2020
- Baths:
- 3.00
- MLS#:
- 10385316
- Subdivision:
- THE GARDENS LOVEJOY PH2
ADDITIONAL INFORMATION
Welcome to this stunning property that promises an elegant living experience. The home features a neutral color paint scheme that creates a calm and serene atmosphere. The kitchen is a chef's delight, boasting an accent backsplash that adds a touch of sophistication. The kitchen island offers ample preparation space for culinary adventures. This property is a canvas for your personal touch and is sure to create a warm and inviting environment for its new owners. Don't miss this opportunity to make this beautiful house your home.
$399,000
382 PADEN Way Jonesboro, GA 30238
- Type:
- Single Family
- Sq.Ft.:
- n/a
- Status:
- Active
- Beds:
- 5
- Lot size:
- 0.23 Acres
- Year built:
- 2021
- Baths:
- 3.00
- MLS#:
- 10384620
- Subdivision:
- Keswick Estates
ADDITIONAL INFORMATION
Priced to Sell!!. This spectacular home is like new which features open concept, perfect for entertaining family and friends. The kitchen features stainless steel appliances, espresso cabinets, granite countertops, tile backsplash, spacious island and cozy breakfast area. The main floor has in-law suite and bathroom. Take a tour of the second floor that boast a spacious Master bedroom and 3 secondary bedrooms with vaulted ceilings and a media room! The owner retreat has a spa-like bathroom and custom designed walking closet! This beautiful home will be perfect for a great family looking for luxury and space for individual time.
- Type:
- Single Family
- Sq.Ft.:
- 2,008
- Status:
- Active
- Beds:
- 4
- Lot size:
- 0.35 Acres
- Year built:
- 1976
- Baths:
- 3.00
- MLS#:
- 10384429
- Subdivision:
- Country Lane South
ADDITIONAL INFORMATION
Welcome to 8007 Northcrest Dr in Jonesboro, GA! This charming split level home features 4 bedrooms and is ready for a new owner to make it their own. The kitchen boasts ceramic tile, a stylish backsplash, new cabinets, and granite countertops. The living room has new floors, making it the perfect space for entertaining. With a 10-year-old roof, HVAC, and a 7-8-year-old water heater, this home is well-maintained and move-in ready. While the home does need some cosmetic upgrades such as paint, carpet upstairs, and wood outside, this presents a wonderful opportunity for you to customize the home to your liking. We have a new investor loan program with great rates and terms, please contact us to find out more, we can get you approved in 24 hours. (HOME INSPECTION WAS COMPLETED ON 09/24/2024, request it and we will give it to you for free!) Don't miss the opportunity to make this house your new home. Schedule a showing today! This property is being sold "as is." Prospective buyers are encouraged to perform all necessary inspections and evaluations prior to purchase. House is not vacant!!! Do not use ShowingTime, Agent is ONLY transactional do not reach out to him, our info is in private remarks, Check out the really good 3D Matterport virtual tour! It shows you everything! Property Problem Solvers will help you solve your problem, for more details get in touch with us!
- Type:
- Single Family
- Sq.Ft.:
- 1,588
- Status:
- Active
- Beds:
- 3
- Year built:
- 1986
- Baths:
- 3.00
- MLS#:
- 10384215
- Subdivision:
- Forrest Knoll
ADDITIONAL INFORMATION
This split-level, 3 bedroom home should be at the top your "must see" list. It has has been thoughtfully redesigned to maximize the use of available space and upgraded from corner to corner with new paint, flooring, and appliances. The functional systems of the home have been replaced or totally upgraded, including a new roof, HVAC system, water heater, showers, bathroom sinks and toilets. The kitchen and dining area boasts an open floor plan with easy access to the living room on the main level, each room with it's own unique qualities in appearance and practical use of natural lighting. All bedrooms are on the upper level, anchored by the master suite that contains a custom bathroom with a versatile shower system that includes multiple spray heads and a retractable shower seat. A second bath services two other bedrooms down the hall. A functional workshop is positioned just behind the garage, providing storage and working space for the DYI craftsman and another large storage shed is located just outside in the back yard. The home sits on HUGE corner lot with a fenced in back yard, providing privacy for you, ample play space for children and containment for your pets. The home is move-in ready and priced to sell. Contact your preferred agent and schedule a tour to see this Clayton County gem.
Open House:
Monday, 11/25 8:00-7:00PM
- Type:
- Single Family
- Sq.Ft.:
- 1,520
- Status:
- Active
- Beds:
- 3
- Lot size:
- 0.27 Acres
- Year built:
- 1967
- Baths:
- 2.00
- MLS#:
- 10382246
- Subdivision:
- CLAYTON HIGHLANDS
ADDITIONAL INFORMATION
Welcome to your dream home, where style meets comfort. The neutral color scheme creates a calming ambiance throughout, while the accent backsplash in the kitchen adds a touch of sophistication. The kitchen is equipped with stainless steel appliances for a modern cooking experience. Step outside to a deck perfect for relaxation and a fenced backyard that offers privacy and security. Fresh interior paint gives the home a clean, new feel. This property is a perfect blend of elegance and functionality, waiting for you to make it your own.
- Type:
- Single Family
- Sq.Ft.:
- 1,423
- Status:
- Active
- Beds:
- 3
- Lot size:
- 0.34 Acres
- Year built:
- 1965
- Baths:
- 2.00
- MLS#:
- 10381236
- Subdivision:
- Clayton Highlands
ADDITIONAL INFORMATION
Imagine turning onto a quiet, tree-lined street and arriving at the corner of the neighborhood, where a home sits gracefully on a sprawling lot, its charm and warmth evident even from the curb. This is where your story begins-right here, in the heart of Jonesboro. As you step through the front door, you're greeted by the gentle crackle of a fireplace that fills the space with comfort and tranquility. The open floor plan stretches out before you, inviting you to explore the home that feels both grand and welcoming all at once. Every step you take is met with the soft gleam of beautiful laminate flooring, catching the sunlight that pours in through the windows and guiding you toward the heart of the home. In the kitchen, the scent of fresh coffee or perhaps a favorite bottle of wine waits to be uncorked in the charming coffee and wine nook-a perfect retreat within a retreat. The upgraded appliances, sleek countertops, and open layout beckon for dinner parties, cozy family meals, or quiet mornings with the sunrise as your companion. Just off the kitchen, there's a surprise waiting: an extra room that can be anything your heart desires. Picture it as a lively gaming room where laughter echoes, a serene office where creativity thrives, or a second living room where loved ones gather to relax. It's your space, to design and live in however you wish. The story continues as you make your way down the hall to discover three spacious bedrooms, each one a sanctuary in itself. But the true crown jewel is the owner's suite-a retreat within the home, complete with a bathroom that feels like a spa. Imagine refreshing yourself in a beautifully appointed shower after a long day, surrounded by elegance and peace. And then, there's the backyard-an oasis of privacy, fully fenced and ready for life's simple pleasures. Maybe it's the site of summer barbecues, or the backdrop for children's laughter as they play. Or perhaps it's your quiet place, where you unwind under the stars after a busy day. This home isn't just about its beautiful features or spacious layout-it's about the life you'll live here. Every corner holds the promise of new memories, every room an invitation to create the story of your life, chapter by chapter. This isn't just a house. It's the beginning of something special-your new home in Jonesboro.
- Type:
- Single Family
- Sq.Ft.:
- 1,300
- Status:
- Active
- Beds:
- 3
- Lot size:
- 0.03 Acres
- Year built:
- 1995
- Baths:
- 2.00
- MLS#:
- 10380399
- Subdivision:
- Andover At Hawthorne
ADDITIONAL INFORMATION
Welcome to your new home in the heart of Jonesboro! This well-maintained charming 3-bedroom, 2-bathroom property offers the perfect blend of comfort and convenience. Situated on a peaceful street in the desirable Andover At Hawthorne neighborhood, this home boasts a spacious layout, modern upgrades, and a private backyard oasis. Key Features: * 3 Spacious Bedrooms: Plenty of room for family, guests, or a home office. * 2 Full Bathrooms: Updated with modern fixtures and finishes. * Open Living Area: The living room flows seamlessly into the dining area, perfect for entertaining. * Upgraded Kitchen: Features all black appliances, gas stove and ample cabinet space. * Private Backyard: Enjoy outdoor living with a spacious yard - perfect for gatherings or relaxing in your own space. * Attached 1-Car Garage: Provides plenty of storage and parking space. * Quiet Neighborhood: Close to schools, parks, and shopping centers, with easy access to major highways. This home is ideal for first-time buyers, families, or anyone looking for a move-in-ready property in a fantastic location. Don't miss out on this opportunity to own a piece of Jonesboro!
- Type:
- Single Family
- Sq.Ft.:
- 1,468
- Status:
- Active
- Beds:
- 3
- Lot size:
- 0.36 Acres
- Year built:
- 1999
- Baths:
- 2.00
- MLS#:
- 10379478
- Subdivision:
- The Commons
ADDITIONAL INFORMATION
Welcome to 10119 Commons Way, a charming, stylist ranch with 3 bedrooms and 2 baths located on a corner lot in the nice, established and quiet neighborhood of the Commons. This well designed floor plan seamlessly connects the spacious living areas. Huge front and back yard. Large, spacious living room/dining room combo with cozy fireplace and vaulted ceiling. Kitchen has solid surface countertops, with a large eat-in area and includes a dishwasher, gas range and refrigerator with a laundry closet. Spacious master bedroom has tray ceiling, walk-in closet and double doors that opens to a private bathroom with a large soaking tub and separate shower with a glass door. Located near schools, shopping, and entertainment and easy access to major highways. This will be a fantastic home with your TLC.
- Type:
- Single Family
- Sq.Ft.:
- 288
- Status:
- Active
- Beds:
- 3
- Lot size:
- 0.26 Acres
- Year built:
- 1971
- Baths:
- 2.00
- MLS#:
- 10378398
- Subdivision:
- Clayton Highlands
ADDITIONAL INFORMATION
Unique Ranch in the Heart of Jonesboro, Georgia Welcome to your dream home! This beautifully remodeled ranch, nestled in the heart of Jonesboro, Georgia, offers the perfect blend of modern comfort and serene countryside living. HELP WITH CLOSING COSTS AND 0 DOWN PAYMENT PLANS AVAILABLE
- Type:
- Single Family
- Sq.Ft.:
- 1,062
- Status:
- Active
- Beds:
- 2
- Lot size:
- 0.16 Acres
- Year built:
- 1983
- Baths:
- 2.00
- MLS#:
- 10378070
- Subdivision:
- Brandon Hill
ADDITIONAL INFORMATION
Welcome to this cozy and well-maintained ranch-style home. Nestled in a welcoming neighborhood, this home combines comfort, convenience, and charm, making it an ideal place to live. As you step inside, you're greeted by a bright and inviting living space that allows natural light to flow throughout the home. The home's open-concept layout offers seamless transitions between the living room, dining area, and kitchen, making it great for entertaining or relaxing evenings at home. The heart of the home is the living room which features an inviting fireplace, providing the perfect ambiance. This home features two spacious bedrooms and two full bathrooms providing plenty of space for relaxation. The highlight of this property is the sunroom, which overlooks the backyard. Whether you enjoy morning coffee or afternoon reading, this space is perfect year-round. From the sunroom, step out onto the deck, perfect for outdoor gatherings, barbecues, or simply enjoying the outdoors. The fenced backyard offers plenty of space for gardening, kids to play, or pets to roam. The shed provides additional storage, ideal for tools, bikes, or seasonal decor. This home is situated in an incredibly convenient location! It's just minutes from public transportation, ensuring easy access to commuting routes. Nearby, you'll find a variety of shopping centers, grocery stores, and local schools, making everyday errands a breeze. Don't miss the opportunity to own this delightful home. Schedule a showing today!
- Type:
- Single Family
- Sq.Ft.:
- 1,161
- Status:
- Active
- Beds:
- 3
- Lot size:
- 0.33 Acres
- Year built:
- 1981
- Baths:
- 2.00
- MLS#:
- 10377873
- Subdivision:
- Forest Knoll
ADDITIONAL INFORMATION
RENOVATED AND MOVE IN REASY!!!3 BEDEROOMS,2 BATH Home on a spacious lot in a large cul-de-sac. This property is an excellent starter home or some one wanting to down sizing New deck, fenced back yard. Interior has new flooring, paint, granite counter-tops in kitchen, beautiful stoned fireplace in the the family room, 2 bay windows and much more. New driveway and walkway. Large backyard, new gutter system with gutter guards. Call Doris for a private tour. 404-392-5765.
- Type:
- Single Family
- Sq.Ft.:
- 1,175
- Status:
- Active
- Beds:
- 3
- Lot size:
- 0.26 Acres
- Year built:
- 1969
- Baths:
- 2.00
- MLS#:
- 10377337
- Subdivision:
- Marlborough
ADDITIONAL INFORMATION
Step into comfort with this beautifully renovated 3 bedroom, 2 bathroom ranch home nestled in the heart of Jonesboro. As you enter, be captivated by the seamless flow of new modern flooring and freshly painted exterior and interiors that create a bright and welcoming atmosphere. The kitchen features sleek new cabinets, granite countertops, and stainless steel appliances. With recessed lighting casting a warm glow, meal preparation becomes a joyous experience.Indulge in spa-like luxury in the fully renovated bathrooms, where new tiles and modern shower fixtures create a serene retreat. Whether you're starting your day or unwinding in the evening, these bathrooms offer a tranquil oasis.Outside, the deck is perfect for delightful moments with family and friends amidst the serene surroundings.Located in a sought-after neighborhood, this home not only offers exquisite interiors but also convenience. Close to schools, parks, and shopping, it ensures a lifestyle of ease and comfort. Don't let this opportunity slip away. Discover the perfect blend of modern sophistication and comfort in this Jonesboro home. Schedule your private showing today and envision yourself living in this space!
- Type:
- Single Family
- Sq.Ft.:
- 3,286
- Status:
- Active
- Beds:
- 3
- Lot size:
- 0.25 Acres
- Year built:
- 2000
- Baths:
- 3.00
- MLS#:
- 10377123
- Subdivision:
- The Commons
ADDITIONAL INFORMATION
Welcome!! Motivated Seller !! BACK ON THE MARKET - freshly painted and new flooring This home has approx. 3,286 SF. great for entertaining and family gatherings. Enjoy a cozy fire in front of gas fireplace then on the other side you can seat 10+ in dining room. Bright kitchen with breakfast nook, pantry, and laundry area. Owner's Suite has sitting area with ample space for oversized furniture. En suite bathroom with double sinks, separate shower & soaking tub. Secondary bedroom and possibly a third bedroom/office. Full wet bar area for game day which lead to rear pavilion convenient for grilling/extended living space, also from this room access to your private fenced backyard. Second floor include a large game room and media/theater room. Two-car detached covered carport in the rear of home and a large workshop w/electric. Convenient location! Mundy's Mill Middle School is 1 mile away and Kroger, Home Depot, & other shopping available within a 5-10 minute car ride. **Up to $17,000 in Down Payment Assistance available to qualified Homebuyers through Preferred Lender! **

The data relating to real estate for sale on this web site comes in part from the Broker Reciprocity Program of Georgia MLS. Real estate listings held by brokerage firms other than this broker are marked with the Broker Reciprocity logo and detailed information about them includes the name of the listing brokers. The broker providing this data believes it to be correct but advises interested parties to confirm them before relying on them in a purchase decision. Copyright 2024 Georgia MLS. All rights reserved.
Price and Tax History when not sourced from FMLS are provided by public records. Mortgage Rates provided by Greenlight Mortgage. School information provided by GreatSchools.org. Drive Times provided by INRIX. Walk Scores provided by Walk Score®. Area Statistics provided by Sperling’s Best Places.
For technical issues regarding this website and/or listing search engine, please contact Xome Tech Support at 844-400-9663 or email us at [email protected].
License # 367751 Xome Inc. License # 65656
[email protected] 844-400-XOME (9663)
750 Highway 121 Bypass, Ste 100, Lewisville, TX 75067
Information is deemed reliable but is not guaranteed.
Jonesboro Real Estate
The median home value in Jonesboro, GA is $240,700. This is higher than the county median home value of $233,900. The national median home value is $338,100. The average price of homes sold in Jonesboro, GA is $240,700. Approximately 27.73% of Jonesboro homes are owned, compared to 61.88% rented, while 10.39% are vacant. Jonesboro real estate listings include condos, townhomes, and single family homes for sale. Commercial properties are also available. If you see a property you’re interested in, contact a Jonesboro real estate agent to arrange a tour today!
Jonesboro, Georgia 30238 has a population of 4,492. Jonesboro 30238 is less family-centric than the surrounding county with 22.36% of the households containing married families with children. The county average for households married with children is 22.86%.
The median household income in Jonesboro, Georgia 30238 is $31,033. The median household income for the surrounding county is $51,945 compared to the national median of $69,021. The median age of people living in Jonesboro 30238 is 32 years.
Jonesboro Weather
The average high temperature in July is 89.5 degrees, with an average low temperature in January of 32.6 degrees. The average rainfall is approximately 49.5 inches per year, with 1.7 inches of snow per year.
