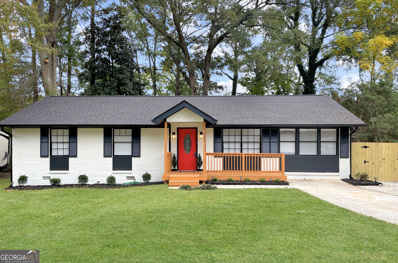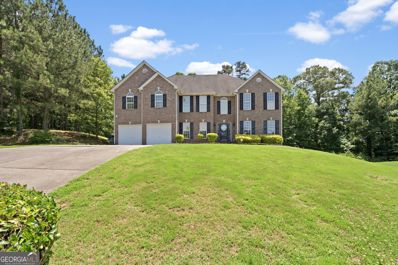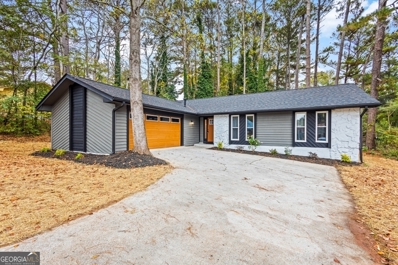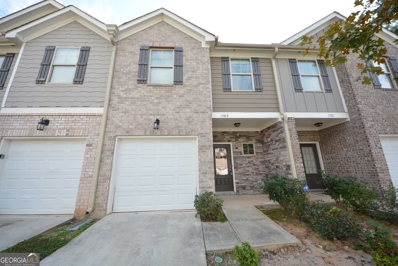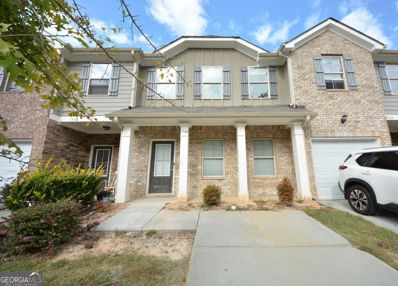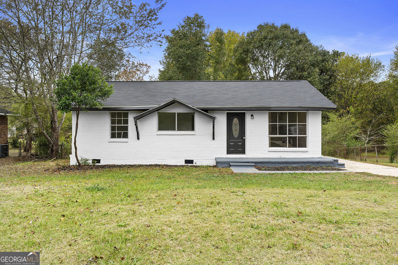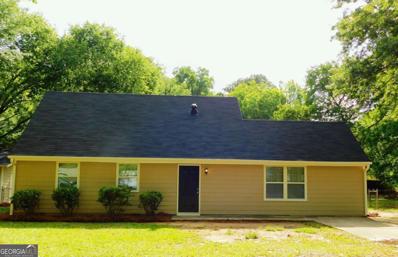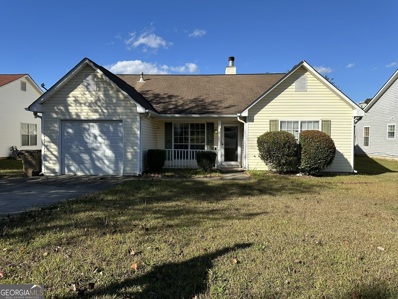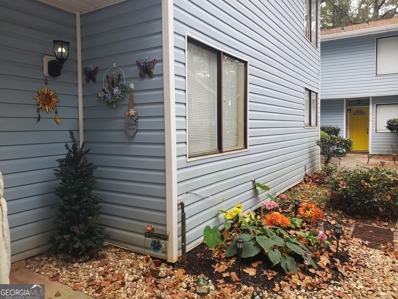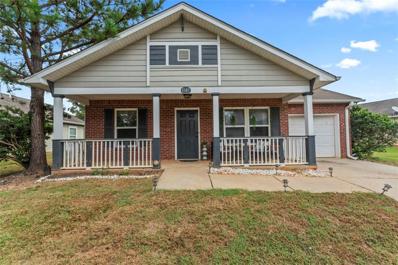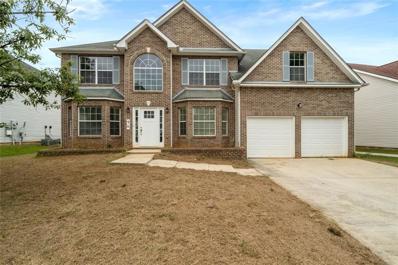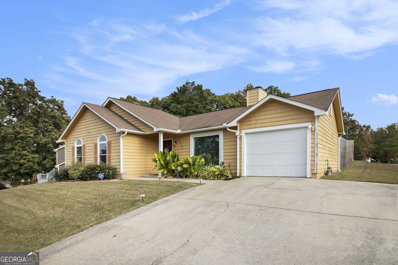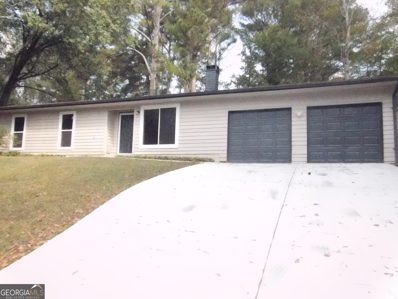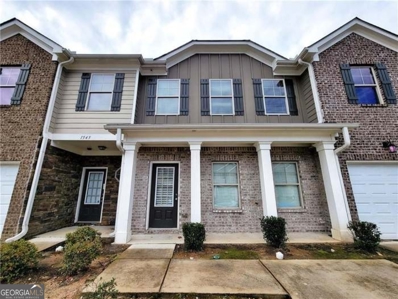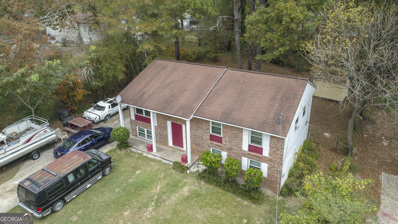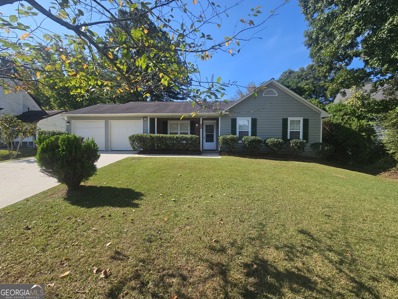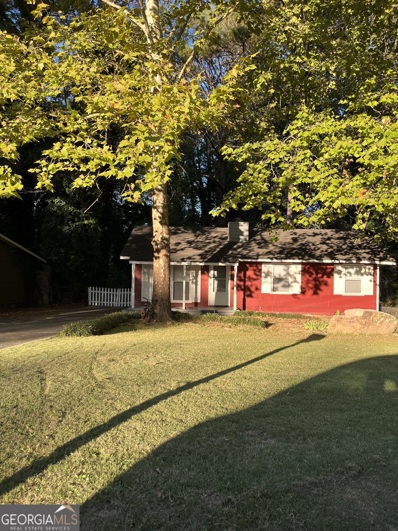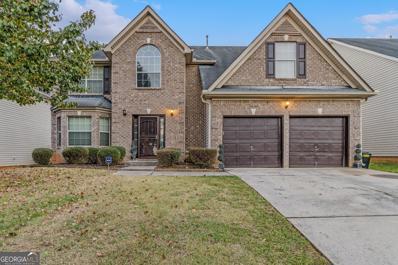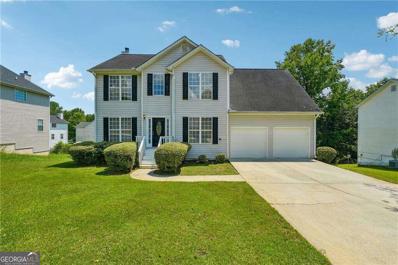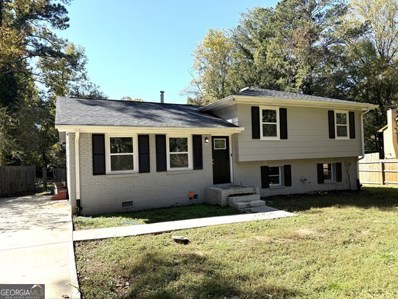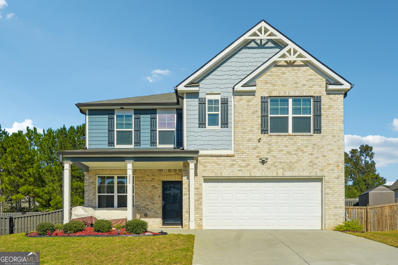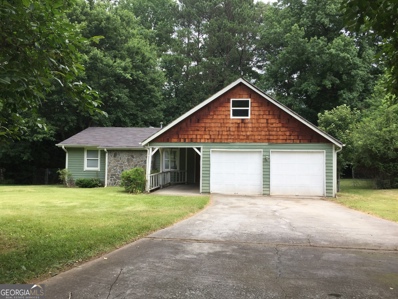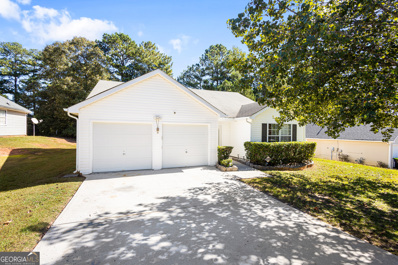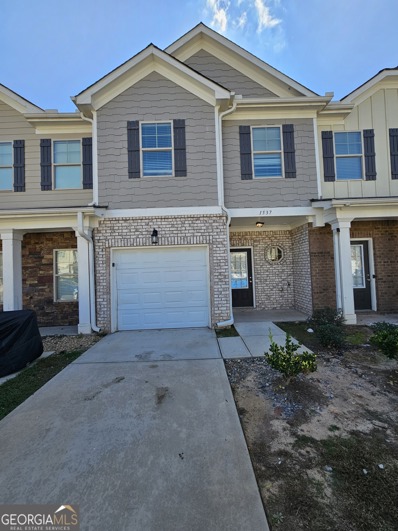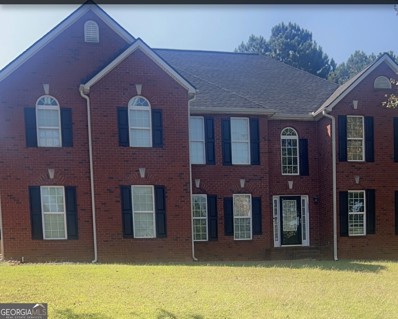Jonesboro GA Homes for Rent
$269,900
634 Dixon Road Jonesboro, GA 30238
- Type:
- Single Family
- Sq.Ft.:
- 1,450
- Status:
- Active
- Beds:
- 4
- Lot size:
- 0.25 Acres
- Year built:
- 1970
- Baths:
- 2.00
- MLS#:
- 10410628
- Subdivision:
- Other
ADDITIONAL INFORMATION
If you're looking for Space, Convenience, and Location, you've found it. Classic hardwood flooring combined with an open-concept floorplan makes this four-bedroom, two-full-bath home an amazing find. New Kitchen features Stainless Appliances, granite counters and tile backsplash, loads of storage and counter space. Walk out your patio door onto a private patio perfect for grilling and chilling. New bathrooms, with contemporary low-maintenance finishes, new vanities, toilets, lighting, etc. Level lot, parking for 4 vehicles, a fenced yard, and a huge patio perfect for grilling out or just relaxing...new roof, floors, lighting, doors and newer mechanicals make this home attractive and seem new with classic charm. Walk to local Grocery Stores..Marta nearby..Seller will help with Buyer Closing Costs up to 3 %...take advantage of lower rates and get in by the holidays...
- Type:
- Single Family
- Sq.Ft.:
- 3,954
- Status:
- Active
- Beds:
- 5
- Year built:
- 2005
- Baths:
- 4.00
- MLS#:
- 10410438
- Subdivision:
- Arbor Forest
ADDITIONAL INFORMATION
**Impressive Family Comfort Meets Elegant Design!** This spacious home offers a perfect blend of affordability and functionality! Step into the formal living and dining areas, which are ideal for entertaining. The family room, with its cozy fireplace and built-in bookcases, flows seamlessly into the well-equipped kitchen featuring granite countertops, a spacious island, and a walk-in pantry-perfect for meal prep and storage! Enjoy casual dining in the breakfast area or take advantage of the butler's pantry with additional cabinetry for all your entertaining needs. Convenience abounds with a guest bedroom, a full bath on the main level, and a dedicated laundry room. Upstairs, you'll find four bedrooms, including a master suite with a private sitting room, his & hers walk-in closets, and a spa-like bath with a separate glass shower and jacuzzi tub. Bonus: One bedroom has a large walk-in closet, another boasts two walk-in closets and the third has an en-suite full bath! This home offers endless potential for comfortable living with a bonus office, dual HVAC, new interior paint, a new deck, and so much more. Conveniently located just minutes from shopping, restaurants, downtown Jonesboro, and Fayetteville, a short drive to Atlanta International Airport. Sold in AS IS condition. Schedule a tour today and see why this beauty won't last long!
- Type:
- Single Family
- Sq.Ft.:
- 1,654
- Status:
- Active
- Beds:
- 3
- Lot size:
- 0.4 Acres
- Year built:
- 1978
- Baths:
- 2.00
- MLS#:
- 10409680
- Subdivision:
- Wesley Park
ADDITIONAL INFORMATION
Welcome to 497 Wesley Park, a beautifully transformed residence in the heart of Jonesboro, GA. Nestled in a quiet, tree-lined neighborhood, this home is a true retreat, offering modern amenities and a warm, inviting atmosphere. From the moment you step inside, you'll feel the thoughtful design touches that make this home one of a kind. Just inside the front door, a charming mudroom awaits-equipped with built-in shelves and hooks, perfect for organizing coats, hats, and shoes. From there, the home opens up with an effortless flow, guiding you through spaces that feel spacious yet cozy, with each room thoughtfully crafted for comfort and functionality. With an open layout and extra-large bedrooms, this home offers an abundance of space to live and grow. The expansive kitchen is nothing short of spectacular, with newly refaced cabinets, gleaming quartz countertops, and brand-new stainless appliances. Whether you're preparing a feast for guests or a cozy meal for two, this kitchen is equipped for every occasion. The kitchen opens up to a spacious living area, where a beautiful fireplace waits to cast a warm glow on chilly nights, making this the ultimate gathering space. This home has been meticulously updated with new windows that flood the rooms with light, fresh interior and exterior doors, and a smart, WiFi-enabled garage door opener. You'll enjoy the peace of mind that comes with a brand-new roof, stylish LVP flooring throughout, all-new lighting fixtures, and remote-controlled ceiling fans. Even the details are taken care of with new smoke detectors, updated plumbing fixtures, elegant custom bath tile, closet shelving, and toilets, not to mention the professional vibrant landscaping that adds life and color to the yard. Located minutes away from local conveniences and the scenic Lee Street Park, this home at 497 Wesley Park isn't just another property on the market; it's a place crafted for memories, comfort, and joy. Come see for yourself why this gem in Jonesboro is ready to welcome you home.
$228,000
1583 Iris Walk Jonesboro, GA 30238
- Type:
- Townhouse
- Sq.Ft.:
- 1,454
- Status:
- Active
- Beds:
- 3
- Lot size:
- 0.05 Acres
- Year built:
- 2018
- Baths:
- 3.00
- MLS#:
- 10409530
- Subdivision:
- The Gardens At Lovejoy
ADDITIONAL INFORMATION
Check out this beautiful new townhome! New paint, new carpet. The main level features engineered hardwoods, a gleaming kitchen with granite countertops, a substantial cozy family room, a one-car garage, and a backyard great for entertaining. The open floor plan has a family room/dining room combo. The kitchen has a sit-around island, cherry wood cabinets, and tile backsplash. All three bedrooms are upstairs, along with two full bathrooms. The primary bedroom has a walk-in closet and a full bathroom. The other two bedrooms are generously sized. Both bathrooms have granite surfaces and under-mount sinks. Easy access to Atlanta airport, restaurants, nightlife, and shopping. This home is perfect for the 1st time homebuyers and investors as there are NO rental restrictions.
$225,000
1560 Iris Walk Jonesboro, GA 30238
- Type:
- Townhouse
- Sq.Ft.:
- 1,684
- Status:
- Active
- Beds:
- 3
- Lot size:
- 0.05 Acres
- Year built:
- 2018
- Baths:
- 3.00
- MLS#:
- 10409451
- Subdivision:
- The Gardens At Lovejoy
ADDITIONAL INFORMATION
This beautiful townhome features an open floor plan. It was recently renovated with new carpet and new paint. Hardwood on the main. Gleaming beautiful kitchen with granite countertops. Cozy family room with dining area. The upper level features a spacious master with a walk-in closet, tub/shower combo, two additional large bedrooms, and a Laundry Room. Easy access to Atlanta airport, restaurants, nightlife, and shopping. This home is perfect for first-time homebuyers and investors as there are NO rental restrictions.
- Type:
- Single Family
- Sq.Ft.:
- 1,420
- Status:
- Active
- Beds:
- 3
- Lot size:
- 0.25 Acres
- Year built:
- 1969
- Baths:
- 2.00
- MLS#:
- 10409133
- Subdivision:
- Marlborough
ADDITIONAL INFORMATION
You'll love the modern kitchen, featuring white cabinets, quartz countertops, a white tile backsplash, stainless steel appliances, and trendy black hardware. The primary bedroom is spacious and includes an updated bathroom with a new vanity, shower, and fixtures. The second bath has been similarly updated. The large, fenced-in backyard provides a great space to relax or entertain. **FHA Eligible**
$225,000
99 Libby Lane Jonesboro, GA 30238
- Type:
- Single Family
- Sq.Ft.:
- n/a
- Status:
- Active
- Beds:
- 3
- Year built:
- 1982
- Baths:
- 1.00
- MLS#:
- 10409066
- Subdivision:
- Marlborough
ADDITIONAL INFORMATION
Nice home with a huge yard! This home features spacious living both inside and outside. This charmer features two bedrooms on the main and a private bedroom retreat on the 2nd level. The kitchen opens to the living and dining areas. This home also has a detached two car garage! Move In ready and waiting for your personal touches. Cash, Conventional, or FHA.
$225,900
962 Spruce Point Jonesboro, GA 30238
- Type:
- Single Family
- Sq.Ft.:
- 1,336
- Status:
- Active
- Beds:
- 3
- Year built:
- 1996
- Baths:
- 2.00
- MLS#:
- 10408695
- Subdivision:
- Andover At Hawthorne
ADDITIONAL INFORMATION
This 3-bedroom, 2-bathroom ranch is move-in ready, offering a comfortable and functional layout. Freshly painted throughout with brand new carpet, the home features a cozy living room with a fireplace, creating a welcoming space for relaxation. The primary suite includes a walk-in closet and an attached bathroom with a separate tub and shower. Two additional bedrooms provide flexibility for various needs, and the second full bathroom offers added convenience. The fenced in backyard adds a level of privacy. Located in a community with a tennis court and swimming pool, this home is just minutes from major roadways like Tara Blvd, McDonough Rd, and Mundy's Mill Rd, as well as shopping, dining, and an elementary school. This property offers both comfort and convenience in a well-established neighborhood.
- Type:
- Condo
- Sq.Ft.:
- 864
- Status:
- Active
- Beds:
- 2
- Year built:
- 1974
- Baths:
- 1.00
- MLS#:
- 10408464
- Subdivision:
- Pointe South Condo
ADDITIONAL INFORMATION
Cozy 2 bedroom, 1 Bath end unit. Needs some TLC. Perfect for investor as there are no rental restrictions or HOA fees. New Water Heater in 2016. New HVAC in 2018. To be sold As-Is. Preferred Closing Attorney - McMichael and Gray (Stockbridge Office)
- Type:
- Single Family
- Sq.Ft.:
- n/a
- Status:
- Active
- Beds:
- 3
- Lot size:
- 0.02 Acres
- Year built:
- 2009
- Baths:
- 2.00
- MLS#:
- 7486995
- Subdivision:
- Avery
ADDITIONAL INFORMATION
Welcome to 1147 Dunivin Drive. A single-family home located in the Avery community. It is charming -- has 3-bedrooms, 2-baths, spacious kitchen, cute breakfast room or lovely dining room, family room, single car garage. You will love the long covered porch and the private backyard that is perfect for friendly cookouts and gatherings. Additionally, the home is conveniently located near the all Interstates and minutes away from the Airport, Downtown Atlanta, and the Farmers Market. This home has huge potential for the perfect buyer. Thanks for your interest!
$390,000
96 PORTLAND Jonesboro, GA 30238
- Type:
- Single Family
- Sq.Ft.:
- 3,162
- Status:
- Active
- Beds:
- 5
- Lot size:
- 0.18 Acres
- Year built:
- 2006
- Baths:
- 3.00
- MLS#:
- 7481501
- Subdivision:
- Vintage Pointe
ADDITIONAL INFORMATION
Welcome to your dream retreat! This stunning 5 bedroom 3 bathroom home has been thoughtfully updated to blend modern elegance and comfort. Enjoy the convenience of a main floor bedroom and full bath, featuring a --beautifully tiled shower perfect for guests or family. The spaccious primary suite upstairs is a true sanctuary, complete with a cozy sitting area, his & her closet, and a luxurous en suite bath boasting a tiled shower, seperate soaking tub, and dual vanity stylish bowl sinks. Three additional generously sized bedrooms upstairs, adorned with charming trey ceilings, offer plenty of space for everyone. Cook and entertain in the heart of the home an updated kitchen showcasing sleek white cabinetry, exquisite granite countertops, and a funtional island with a --butcher block top thats ideal for meal prep or casual gatherings. Beautiful tile and plush new carpet flow seamlessly throughout the house, enhancing its inviting atmosphere. Located just 20 minute from Hartsfield - Jackson Atlanta Airport and a quick 26 minute drive to downtown Atlanta, you'll enjoy both tranquility and accessibility.
$239,000
1341 Wrens Court Jonesboro, GA 30238
- Type:
- Single Family
- Sq.Ft.:
- 1,101
- Status:
- Active
- Beds:
- 3
- Lot size:
- 0.29 Acres
- Year built:
- 1990
- Baths:
- 2.00
- MLS#:
- 10399640
- Subdivision:
- Irongate / Santa Anna
ADDITIONAL INFORMATION
Lovely Ranch-Style Home! This beautifully maintained property is move-in ready with a range of recent updates. Featuring brand-new flooring throughout, new windows, and sleek sliding doors that bathe the interior with natural light. The backyard features a large deck and plenty of grassy area perfect for family entertainment or cozy nights. Situated on a spacious corner lot, this home offers both privacy and curb appeal. The meticulous upkeep and thoughtful updates make it a perfect blend of comfort and modern living.
- Type:
- Single Family
- Sq.Ft.:
- 1,280
- Status:
- Active
- Beds:
- 3
- Lot size:
- 0.32 Acres
- Year built:
- 1976
- Baths:
- 2.00
- MLS#:
- 10407547
- Subdivision:
- COUNTRY LANE SOUTH
ADDITIONAL INFORMATION
THIS CHARMING SINGLE FAMILY HOME FEATURES 3 BEDROOMS, 2 FULL BATHS AND IS READY FOR A NEW OWNER TO MAKE IT THEIR OWN. THE KITCHEN HAS NEW KITCHEN CABINETS, NEW COUNTER TOPS, NEW STOVE AND NEW DISHWASHER. THE DINING ROOM AND KITCHEN HAVE NEW FLOORS, MAKING IT PERFECT FOR ENTERTAINING. THIS HOME HAS BEEN COMPLETELY PAINTED ON THE INSIDE OF THE HOUSE AND EXTERIOR. THIS HOUSE HAS A TWO CAR GARAGE AND NEW DRIVEWAY FOR MORE PARKING CONVENIENCE. THE HVAC SYSTEM WAS REPLACED IN DECEMBER 2022 AND HOT WATER HEATER IS 2 YEARS OLD. THE CARPET HAS BEEN PROFESSIONALLY CLEANED AND 3RD BEDROOM HAS NEW CARPET. NEW WINDOWS WERE ALSO INSTALLED. THE UTILITY ROOM IS INSULATED. THIS HOME IS WITHIN WALKING DISTANCE TO INDEPENDENCE PARK WITH TENNIS COURTS, ATHLETIC FIELD, PLAYGROUND AND A WALKING TRAIL/TRACK.
$225,000
1535 Iris Walk Jonesboro, GA 30238
- Type:
- Townhouse
- Sq.Ft.:
- n/a
- Status:
- Active
- Beds:
- 3
- Lot size:
- 0.05 Acres
- Year built:
- 2020
- Baths:
- 3.00
- MLS#:
- 10407245
- Subdivision:
- The Garden At Lovejoy
ADDITIONAL INFORMATION
Beautiful home with wooded backyard! New carpet, new paint, super clean, ready to move in! The seller is motivated and looking for a quick sale. This cozy 3 bed 2.5 bath Townhome is nestled off of Tara Boulevard featuring an open floor plan with designer cabinets, granite countertops, black appliances, spacious bedrooms and bathrooms. The beautiful wooded backyard is private and perfect for entertaining and grilling. There are no rental restrictions and a great opportunity for investors as well!
$225,000
8150 Tudor Drive Jonesboro, GA 30238
- Type:
- Single Family
- Sq.Ft.:
- 1,107
- Status:
- Active
- Beds:
- 4
- Year built:
- 1968
- Baths:
- 2.00
- MLS#:
- 10407177
- Subdivision:
- Marlborough
ADDITIONAL INFORMATION
Priced at just $225,000, this 4-bedroom, 1.5-bath home is ready for its next chapter! Nestled on a level third-of-an-acre lot, this 1968 classic in the Marlborough subdivision is ripe for a smart investor's touch. With good bones and original charm, it's an "as-is" property begging for a refresh to boost its value and modern appeal. The 4 bedrooms offer plenty of flexibility, whether you're looking to keep the existing layout or go bold with some reconfiguration. The flat yard? A blank canvas for landscaping, a garden, or even an outdoor entertaining area. This home is a solid opportunity to reimagine a beloved classic and reap the rewards. Bring your vision, and let's make this home shine!
$237,500
713 Dunaire Way Jonesboro, GA 30238
- Type:
- Single Family
- Sq.Ft.:
- 1,298
- Status:
- Active
- Beds:
- 3
- Lot size:
- 0.21 Acres
- Year built:
- 1987
- Baths:
- 2.00
- MLS#:
- 10406505
- Subdivision:
- Towngate Three
ADDITIONAL INFORMATION
WELCOME HOME TO THIS COZY/WARM RENOVATED 3 BEDS & 2 FULL BATHS RANCH HOME NEXT TO HWY 19/41(TARA BLVD)! GREAT CURB APPEAL ON THIS ONE! Kitchen w/Wood Cabinets, Granite Countertops & Tile Backsplash! BATHROOMS w/Tile Floors & Granite Vanities! New Hardware, FIXTURES & Lighting Package! NEW LVP FLOORS THROUGHOUT HOME! NEW WINDOWS! NEWER HVAC SYSTEM! 1 YEAR OLD WATER HEATER. ALL INTERIOR & EXTERIOR FRESHLY PAINTED! LONG DRIVEWAY CAN ACCOMODATE SEVERAL CARS! GREAT CONVENIENT LOCATION NEAR FAYETTEVILLE & JONESBORO'S SHOPPING, RESTAURANTS & MORE! A QUICK DRIVE TO I-75! COME SEE THIS HOME BEFORE IS GONE! SELLER WILL CONTRIBUTE WITH UP TO $7,500 FOR BUYER TO USE FOR CLOSING COSTS AND /OR DISCOUNT POINTS TO LOWER INTEREST RATE!
- Type:
- Single Family
- Sq.Ft.:
- 912
- Status:
- Active
- Beds:
- 3
- Lot size:
- 0.31 Acres
- Year built:
- 1965
- Baths:
- 2.00
- MLS#:
- 10407326
- Subdivision:
- Dixie
ADDITIONAL INFORMATION
Affordable home close to everything! Cute ranch style home with three bedrooms and two bathrooms. Family Room with a classic stone fireplace, vinyl plank flooring and updated decor, this home will make a cozy and comfortable place to come home to. Quiet backyard with fencing, storage building and a spot to garden! To view this home, please call 404-732-7002.
- Type:
- Single Family
- Sq.Ft.:
- 2,828
- Status:
- Active
- Beds:
- 4
- Year built:
- 2008
- Baths:
- 3.00
- MLS#:
- 10406402
- Subdivision:
- Vintage Pointe
ADDITIONAL INFORMATION
Welcome to this beautiful 4-bedroom, 2.5-bath traditional brick-front home in the heart of Jonesboro! With a classic exterior, this residence offers a perfect blend of elegance and functionality. The main level invites you into a welcoming foyer, leading to a formal living room on the left, which seamlessly connects to the dining room-ideal for hosting gatherings or enjoying everyday meals in a refined setting. The well-appointed kitchen is a chef's delight, featuring an island, a bar area, a breakfast nook, and a spacious pantry, making meal preparation and storage a breeze. The adjoining family room exudes warmth with its cozy fireplace, creating the perfect space to relax with loved ones. A convenient half bath rounds out the main level. Upstairs, you'll find all four bedrooms, ensuring privacy from the main living areas. The expansive primary suite boasts vaulted ceilings and an en suite bathroom with a walk in closet, double vanities, garden tub, and separate shower. Three additional bedrooms and another full bath offer flexibility for families, guests, or home office spaces. Outside, the fenced backyard provides a private oasis, complete with a deck that's perfect for entertaining, grilling, or simply unwinding. The two-car attached garage adds convenience, and the overall layout caters to comfortable living. Don't miss your chance to make this charming property your new home!
$357,600
41 Nina Court Jonesboro, GA 30238
- Type:
- Single Family
- Sq.Ft.:
- 2,935
- Status:
- Active
- Beds:
- 5
- Lot size:
- 0.35 Acres
- Year built:
- 2004
- Baths:
- 4.00
- MLS#:
- 10406341
- Subdivision:
- Flintriver Estates
ADDITIONAL INFORMATION
Spacious home with full basement!!! Come see this beautiful 5-bedroom updated home in Flint River Estates. The kitchen is complete with granite countertops, stainless steel appliances, dining area, separate laundry, pantry and overlooks a family room with a cozy fireplace. Walk out to a freshly stained deck off the kitchen, perfect for entertaining! Upstairs there is a primary bedroom that includes a walk-in closet and an ensuite bathroom with a garden tub and separate shower, 3 additional bedrooms. The basement has a bedroom, living area and generous oversized closet. This is a well-maintained cozy home in an established neighborhood. Do not miss out on this rare opportunity!!!
- Type:
- Single Family
- Sq.Ft.:
- 1,627
- Status:
- Active
- Beds:
- 5
- Lot size:
- 0.26 Acres
- Year built:
- 1972
- Baths:
- 3.00
- MLS#:
- 10406219
- Subdivision:
- Markland
ADDITIONAL INFORMATION
Welcome to your dream home! This spacious 5-bedroom, 3-bathroom residence is nestled in a serene neighborhood, perfect for families and those seeking tranquility. Enjoy cooking in a modern kitchen equipped with sleek stainless steel appliances and granite countertops, ideal for both casual meals and entertaining. The dining area seamlessly flows into the inviting living room, creating a bright and open space for gatherings. With ample room for everyone, this home is a perfect blend of comfort and style. Don't miss the opportunity to make this space your own!
- Type:
- Single Family
- Sq.Ft.:
- 2,331
- Status:
- Active
- Beds:
- 3
- Lot size:
- 0.2 Acres
- Year built:
- 2020
- Baths:
- 3.00
- MLS#:
- 10402776
- Subdivision:
- Keswick Estates
ADDITIONAL INFORMATION
Step into luxury with this stunning 3-bedroom, 2.5-bath haven that perfectly blends comfort and style. As you enter, you're greeted by an inviting open living space, ideal for entertaining or cozy family nights. The modern kitchen flows seamlessly into the living area, making it the heart of the home. Retreat to the oversized master bedroom, a true sanctuary featuring a spa-like ensuite with a double vanity, perfect for unwinding after a long day. Two additional spacious bedrooms provide plenty of room for family or guests. With a convenient 2-car garage and a beautifully landscaped yard, this property offers both practicality and charm. DonCOt miss your chance to make this exquisite home yoursCoschedule a showing today and discover the lifestyle you've been dreaming of!
- Type:
- Single Family
- Sq.Ft.:
- 1,278
- Status:
- Active
- Beds:
- 5
- Year built:
- 1977
- Baths:
- 2.00
- MLS#:
- 10405809
- Subdivision:
- Greenwood Hills
ADDITIONAL INFORMATION
Large 5 bedroom 2 bath home with fenced backyard. Open family room with stone fireplace, dining room off spacious kitchen area. Two spacious bedrooms on 2nd level, 2 car garage. Must see!
- Type:
- Single Family
- Sq.Ft.:
- 1,671
- Status:
- Active
- Beds:
- 3
- Lot size:
- 0.25 Acres
- Year built:
- 2002
- Baths:
- 2.00
- MLS#:
- 10405656
- Subdivision:
- Village Landing
ADDITIONAL INFORMATION
Come and see this lovely single family home, located in the suburbs of Village Landing. This stunning 3 bedroom 2 bathroom home with about 2000 sq2 of modern living space. This home boasts an open floor plan, perfect for entertaining, as well as a patio for enjoying the outdoors. The large master bedroom suite is the perfect retreat after a long day, complete with vaulted ceilings and ceiling fans for added comfort. You don't want to miss this opportunity. Preferred lender Edge Home Financing giving $1000 in seller concessions and appraisal credit up to $600 ask for details. Thank you.
$240,000
1537 Iris Walk Jonesboro, GA 30238
- Type:
- Townhouse
- Sq.Ft.:
- 1,454
- Status:
- Active
- Beds:
- 3
- Year built:
- 2020
- Baths:
- 3.00
- MLS#:
- 10405578
- Subdivision:
- The Gardens At Lovejoy
ADDITIONAL INFORMATION
Welcome to this beautifully maintained two-story townhouse located in the desirable community of The Gardens Lovejoy. This home greets you with a stylish mix of brick and siding, complemented by a covered front porch supported by elegant white columns, creating a warm and inviting entrance. With a single-car garage and an extended driveway, convenience and curb appeal are seamlessly combined. Step inside to find a thoughtfully designed interior that perfectly balances comfort and style, making it move-in ready and ideal for creating new memories. At the heart of this home is a modern kitchen that blends classic charm with contemporary flair. Dark wooden cabinets provide ample storage, while sleek stainless steel appliances, including a refrigerator and electric stove with a matching range hood, add a touch of sophistication. Dark countertops are paired with a beige tiled backsplash, and a central island with a built-in sink offers extra prep space and convenience. The wood-like flooring ties the entire look together, making this kitchen perfect for both daily cooking and entertaining. Adjacent to the kitchen, the dining area radiates elegance and warmth. Dark wood-like flooring adds sophistication, while a chic chandelier casts a soft glow, enhancing the room's ambiance. A large window with blinds floods the space with natural light, and light beige walls provide a neutral backdrop, ready for your creative touch to make this the heart of your home. The spacious living room, with its sense of openness and light, is the ideal gathering space. Dark flooring complements the neutral walls, creating a warm and inviting atmosphere.The open floor plan seamlessly connects the living room to the kitchen, offering an ideal flow for entertaining. The staircase leading to the upper floor adds architectural interest, ready to be transformed into a space that reflects your style. The primary bedroom is generously sized, featuring its own full bathroom and a walk-in closet. The additional bedrooms are spacious and well-lit, offering comfort and flexibility for family members or guests. Step outside to the serene backyard, where a concrete patio awaits, perfect for outdoor gatherings or a peaceful morning coffee. Double glass doors with blinds allow easy access, and beige siding along with thoughtfully placed windows ensure plenty of natural light filters into the home. A wooden fence on both sides provides privacy, while a grassy area offers space for pets or play. Located in the community of The Gardens Lovejoy, this home offers a peaceful ambiance with convenient access to shopping, dining, and entertainment. The combination of suburban tranquility and proximity to modern amenities makes it an ideal setting for contemporary living. With its stylish design, attention to detail, and inviting features, this property is ready to become your perfect home. Schedule your private showing today and experience the charm and comfort of this exceptional property firsthand!
- Type:
- Single Family
- Sq.Ft.:
- 3,831
- Status:
- Active
- Beds:
- 5
- Lot size:
- 0.54 Acres
- Year built:
- 2004
- Baths:
- 4.00
- MLS#:
- 10403885
- Subdivision:
- Arbor Forest
ADDITIONAL INFORMATION
Great all brick 5 bedroom 4 bath home with open floor plan. Amazing eat-in kitchen with granite countertops and granite backsplash. Enjoy the spacious home.

The data relating to real estate for sale on this web site comes in part from the Broker Reciprocity Program of Georgia MLS. Real estate listings held by brokerage firms other than this broker are marked with the Broker Reciprocity logo and detailed information about them includes the name of the listing brokers. The broker providing this data believes it to be correct but advises interested parties to confirm them before relying on them in a purchase decision. Copyright 2024 Georgia MLS. All rights reserved.
Price and Tax History when not sourced from FMLS are provided by public records. Mortgage Rates provided by Greenlight Mortgage. School information provided by GreatSchools.org. Drive Times provided by INRIX. Walk Scores provided by Walk Score®. Area Statistics provided by Sperling’s Best Places.
For technical issues regarding this website and/or listing search engine, please contact Xome Tech Support at 844-400-9663 or email us at [email protected].
License # 367751 Xome Inc. License # 65656
[email protected] 844-400-XOME (9663)
750 Highway 121 Bypass, Ste 100, Lewisville, TX 75067
Information is deemed reliable but is not guaranteed.
Jonesboro Real Estate
The median home value in Jonesboro, GA is $240,700. This is higher than the county median home value of $233,900. The national median home value is $338,100. The average price of homes sold in Jonesboro, GA is $240,700. Approximately 27.73% of Jonesboro homes are owned, compared to 61.88% rented, while 10.39% are vacant. Jonesboro real estate listings include condos, townhomes, and single family homes for sale. Commercial properties are also available. If you see a property you’re interested in, contact a Jonesboro real estate agent to arrange a tour today!
Jonesboro, Georgia 30238 has a population of 4,492. Jonesboro 30238 is less family-centric than the surrounding county with 22.36% of the households containing married families with children. The county average for households married with children is 22.86%.
The median household income in Jonesboro, Georgia 30238 is $31,033. The median household income for the surrounding county is $51,945 compared to the national median of $69,021. The median age of people living in Jonesboro 30238 is 32 years.
Jonesboro Weather
The average high temperature in July is 89.5 degrees, with an average low temperature in January of 32.6 degrees. The average rainfall is approximately 49.5 inches per year, with 1.7 inches of snow per year.
