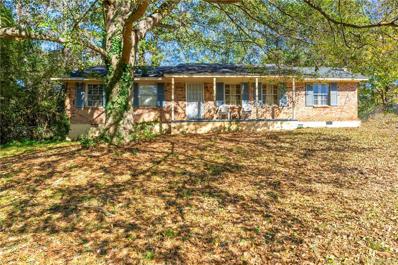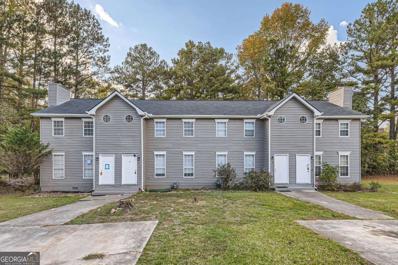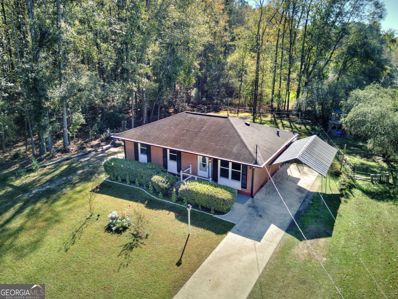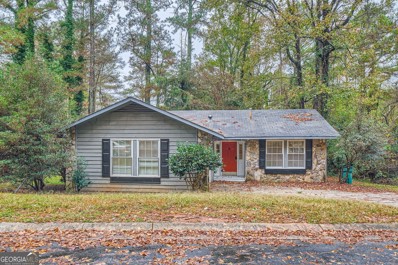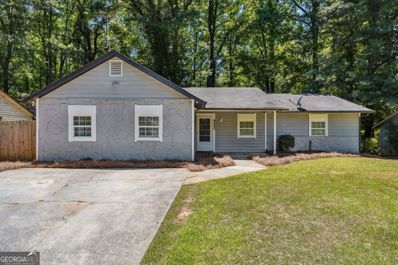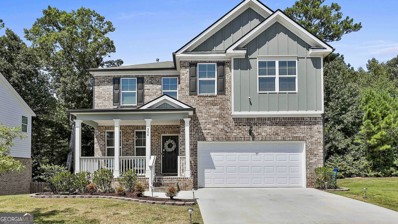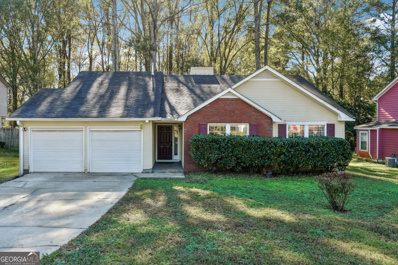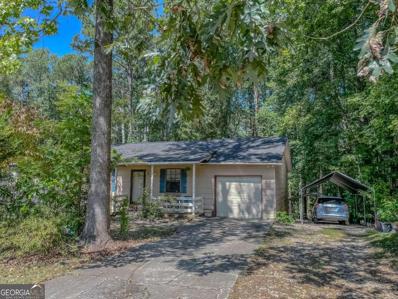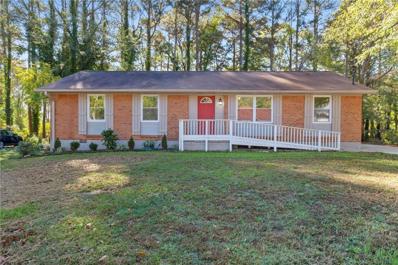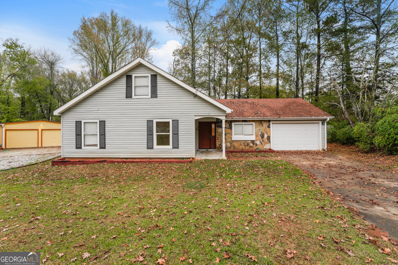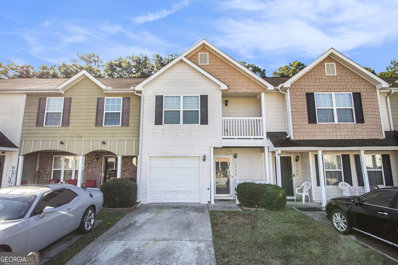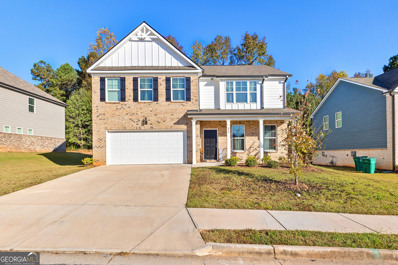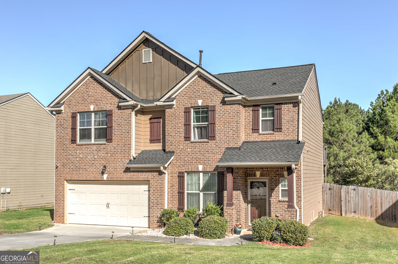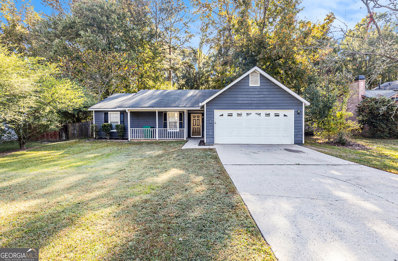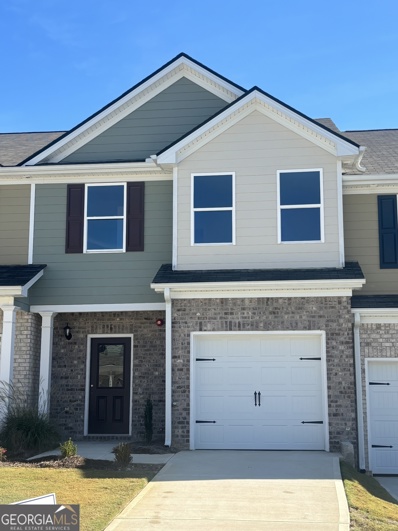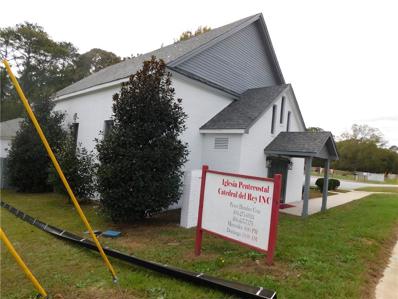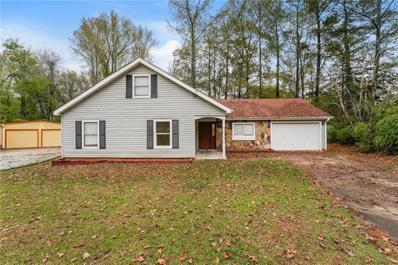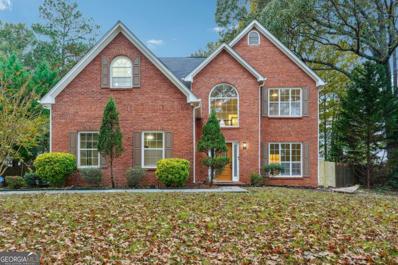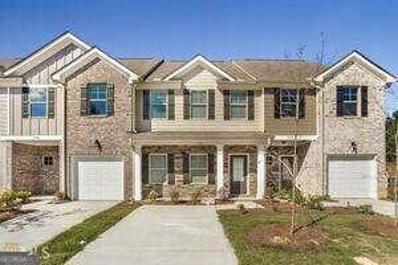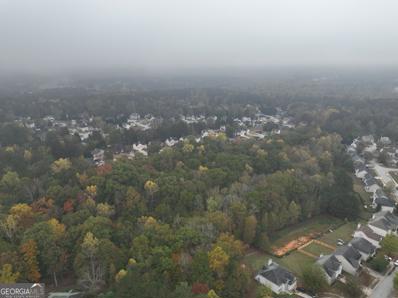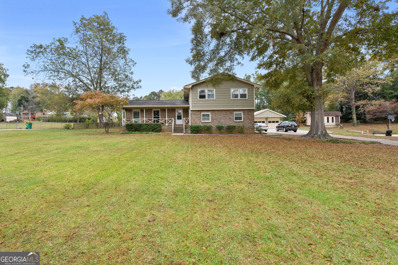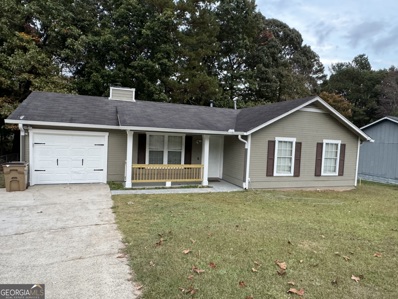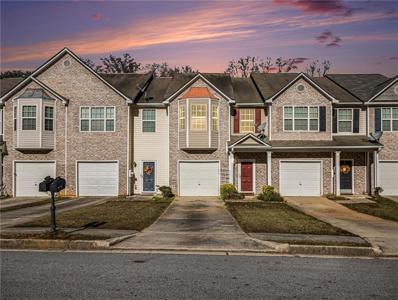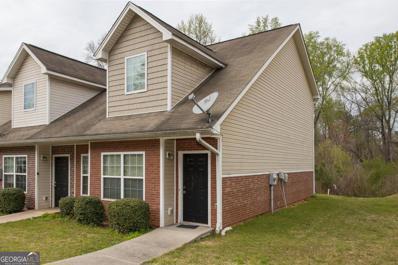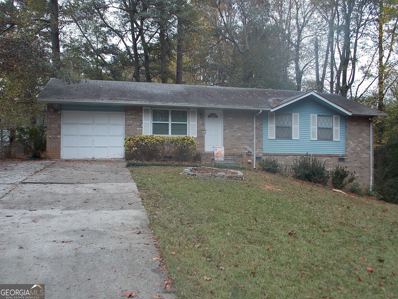Jonesboro GA Homes for Rent
The median home value in Jonesboro, GA is $257,000.
This is
higher than
the county median home value of $233,900.
The national median home value is $338,100.
The average price of homes sold in Jonesboro, GA is $257,000.
Approximately 27.73% of Jonesboro homes are owned,
compared to 61.88% rented, while
10.39% are vacant.
Jonesboro real estate listings include condos, townhomes, and single family homes for sale.
Commercial properties are also available.
If you see a property you’re interested in, contact a Jonesboro real estate agent to arrange a tour today!
- Type:
- Single Family
- Sq.Ft.:
- 1,326
- Status:
- NEW LISTING
- Beds:
- 3
- Lot size:
- 0.34 Acres
- Year built:
- 1970
- Baths:
- 2.00
- MLS#:
- 7490541
- Subdivision:
- Marlborough
ADDITIONAL INFORMATION
This move-in ready home offers a great opportunity to add your personal touch and make it your own. Featuring 3 bedrooms and 1.5 bathrooms, the home boasts a versatile bonus room that can easily serve as an in-suite, extra living space, or home office—your choice! Newer roof and newer A/C unit provide peace of mind and energy efficiency. The spacious, fully fenced-in backyard is perfect for outdoor entertaining, gardening, or simply enjoying some privacy. With no rental restrictions, this property is also an excellent option for investors looking for a solid rental opportunity. Don't miss out on this fantastic find—schedule your showing today!
- Type:
- Fourplex
- Sq.Ft.:
- n/a
- Status:
- NEW LISTING
- Beds:
- n/a
- Lot size:
- 0.72 Acres
- Year built:
- 1986
- Baths:
- MLS#:
- 10418255
- Subdivision:
- Marsh Harbor
ADDITIONAL INFORMATION
Fully renovated, this property offers excellent cash flow potential w/turnkey PM in place. If you are looking to build wealth, Current appraisal November 2024 of $830,000 PROPERTY HIGHLIGHTS: Unit Type: 4-unit Large Townhome quadplex, each with 2 beds and 2 baths, totaling 4,520 sq. ft. Co Recent Renovations: $120,000 over the last 14 months, including large back decks and added storage, backing onto a quiet greenbelt. CURRENT RENT ROLL: Co Unit A: 51,395 (lease until 4/30/25) Co Unit B: 51,495 (lease until 4/30/25) Co Unit C: 51,435 (lease until 1/31/26) Co Unit D: Vacant (potential rent assumed at $1,495) FINANCIAL SUMMARY: 1. Gross Rental Income: Co Annual income assuming full occupancy: $69,840 2. Annual Expenses: Co Estimated at 16% of gross income: $11,174.40 3. Net Operating Income (NOl): Co After expenses: $58,665.60 4. Cap Rate: Co Actual cap rate is 7.52%, Projected 8% CAP RATE! Cash Flow: Co Assuming a 6.3% interest rate on a 30-year loan, the annual debt service is approximately $43,424.52. Co After debt service, projected annual cash flow is $15,241.08, Strong positive cash return. Seller open to discussion buying down buyer interest rate, 5-6% mortgage rate possible to increase cashflow!
- Type:
- Single Family
- Sq.Ft.:
- 1,040
- Status:
- NEW LISTING
- Beds:
- 3
- Lot size:
- 0.36 Acres
- Year built:
- 1971
- Baths:
- 2.00
- MLS#:
- 10415764
- Subdivision:
- Flint River Estates
ADDITIONAL INFORMATION
Charming One-Story Home with Modern Touches - Perfect for Comfortable Living! Discover the perfect blend of convenience and comfort in this beautiful single-story home. Featuring an open-concept layout. Modern Kitchen, Fully equipped with granite, sleek countertops, updated backsplash, stove and microwave stainless steel, plenty of storage space. Full bathroom, Laundry Room, gutters and Upgraded flooring installed in 2021. NEW Water Heater (8/24). Enjoy your own private backyard with a large NEW Deck, ideal for relaxing or entertaining your family. This house is ready for you to move in and make it your own. Schedule your showing today.
- Type:
- Single Family
- Sq.Ft.:
- 1,304
- Status:
- NEW LISTING
- Beds:
- 2
- Lot size:
- 0.12 Acres
- Year built:
- 1982
- Baths:
- 2.00
- MLS#:
- 10415724
- Subdivision:
- Park Villas
ADDITIONAL INFORMATION
A charming, budget-friendly home perfect for first-time buyers or investors. Nestled in a peaceful cul-de-sac adorned with mature trees, this property offers both character and convenience. Bay windows and a stone hearth infuse the living space with warmth and personality, while the attached garage provides welcome shelter from the elements. Out back, you'll enjoy the privacy and security of a fenced yard ideal for both family gatherings and four-legged friends. The home's prime location, just a short jaunt to Jonesboro's historic downtown, puts walkable shops and green spaces a few minutes away. While you're there, stop by Fig Tree Cafe for irresistible morsels and a cozy Pumpkin Spice Latte. Jump on this opportunity to make this lovely home your own and add your personal touch over time.
- Type:
- Single Family
- Sq.Ft.:
- 1,776
- Status:
- NEW LISTING
- Beds:
- 3
- Lot size:
- 0.25 Acres
- Year built:
- 1979
- Baths:
- 2.00
- MLS#:
- 10415543
- Subdivision:
- Forest Knoll
ADDITIONAL INFORMATION
Beautifully Updated 3 Bedroom, 2 Bath Home in Jonesboro! Spacious Fireside Family Room, Sunlit Dining Area and Kitchen with Plenty of Cabinet Space. Large Owner's Suite with Private Bath. Generous Sized Secondary Bedrooms. Enjoy the Outdoors on the Deck Overlooking Level, Fenced Backyard with Shed for Extra Storage. Don't Miss This Opportunity - Call this home today!
- Type:
- Single Family
- Sq.Ft.:
- 2,235
- Status:
- NEW LISTING
- Beds:
- 3
- Lot size:
- 0.19 Acres
- Year built:
- 2021
- Baths:
- 3.00
- MLS#:
- 10415387
- Subdivision:
- None
ADDITIONAL INFORMATION
BETTER than NEW home in Keswick Estates! This Wynbrooke D plan offers an UNFINISHED BASEMENT (stubbed for a bathroom) for future expansion and all your storage needs. Enjoy an upgraded trim package, luxury vinyl plank flooring on main level, granite countertops in the kitchen along with stainless steel appliances. Upon entering from the covered front porch, note the formal living room/office space, the powder room and Family Room with gas log fireplace that's open to the eating area and kitchen. This 3 bedroom 2 full bath and one half bath plan boasts a Primary Bedroom Retreat with sitting area and Primary Bath complete with dual sink vanity, soaking tub, separate shower, and roomy closet. The two spacious secondary bedrooms, full bath and laundry room complete the upper level. Enjoy the outdoors on your deck located off of the kitchen that overlooks wooded green space. This community offers sidewalks and pocket parks, and home is priced exceptionally in the low 400's. Hurry before this Immaculate home with huge unfinished basement is Gone!!
- Type:
- Single Family
- Sq.Ft.:
- 1,493
- Status:
- NEW LISTING
- Beds:
- 3
- Lot size:
- 0.26 Acres
- Year built:
- 1987
- Baths:
- 2.00
- MLS#:
- 10415110
- Subdivision:
- Duck Pond
ADDITIONAL INFORMATION
Just in time for the holidays!! This brick front ranch is the PERFECT starter home for a family or an investor - NO HOA!! Recently renovated with brand new vinyl flooring, stainless steel appliances & granite countertops in the kitchen. The open floorpan provides flexibility for dining options and the large living room features a cozy brick fireplace. Tons of natural sunlight throughout and high ceilings opens the space up even more. The fully fenced backyard and finished deck are an entertainers dream! Listed BELOW appraised value means INSTANT EQUITY!! Motivated Seller, bring your offers today!
- Type:
- Single Family
- Sq.Ft.:
- 1,107
- Status:
- Active
- Beds:
- 3
- Lot size:
- 0.3 Acres
- Year built:
- 1980
- Baths:
- 2.00
- MLS#:
- 10414826
- Subdivision:
- Iron Gate
ADDITIONAL INFORMATION
This stunning slice of paradise in Jonesboro is waiting for you. Ideal for those who value privacy, serenity and enjoy nature, offering you superb air quality. This is an urban food forest with an abundance of mature fruit trees. This well kept, move in ready home features, 3 bedrooms/ 1.5 baths. Eat-in kitchen, great room, sizable secondary bedrooms. Front porch and deck on back of property, also there is an attached garage. The property surrounding provides lots of privacy since it is the first house in the sub'd. Backyard come with a metal shed, and metal carport fits 2 cars. New roof approximately 4 years old. SOLD AS IS. Seller is Motivated. No HOA, and plenty of parking. Easy travel to shopping, schools, public library. This property is located within close proximity to Walmart, Home Depot, Kroger, Publix and restaurants.
$224,500
63 Royce Drive Jonesboro, GA 30238
- Type:
- Single Family
- Sq.Ft.:
- 1,352
- Status:
- Active
- Beds:
- 4
- Lot size:
- 0.28 Acres
- Year built:
- 1970
- Baths:
- 2.00
- MLS#:
- 7487405
- Subdivision:
- Marlborough
ADDITIONAL INFORMATION
**Stunning Fully Renovated 4-Bedroom Brick Home – A Must-See!** Welcome to your dream home! This beautifully renovated 4-bedroom, 2-bathroom gem boasts all the modern amenities you desire, wrapped in charming four-sided brick. Step inside to discover a bright and inviting atmosphere, featuring luxury plank vinyl flooring that flows seamlessly throughout the living spaces. The heart of the home showcases a brand-new stainless steel appliance package, making meal preparation a delightful experience. Primary bathroom have been thoughtfully updated, with a exquisite tiled shower reaching the ceiling, adding a touch of elegance to your daily routine. Enjoy fresh air and relaxation in your generous backyard, perfect for gatherings or quiet evenings under the stars. The spacious living room offers ample room for entertaining or cozy nights, while the bonus storage shed in the backyard provides added convenience. This home is ideally located just minutes away from shopping, the airport, and major expressways, ensuring that you’re never far from the essentials. Priced to sell at an incredible value, with the most recent comparable listing selling for $257,000, this opportunity won't last long! Don’t miss your chance to own this stunning property – bring your competitive offer today & dont forget to ask about Closing Cost . *Some photos are virtually staged to showcase this home true potential *
- Type:
- Single Family
- Sq.Ft.:
- 1,344
- Status:
- Active
- Beds:
- 4
- Lot size:
- 0.29 Acres
- Year built:
- 1977
- Baths:
- 2.00
- MLS#:
- 10414781
- Subdivision:
- Gatewood
ADDITIONAL INFORMATION
Affordable Ranch with Loft Welcome to 27 Burnham Circle in Jonesboro, Georgia! This charming home features a spacious layout with 1,344 square feet of living space, perfect for comfortable family living. With four generously sized bedrooms and two full bathrooms, there's plenty of room for everyone. One of the standout features of this home is the loft area, which can serve as a cozy reading nook, home office, or play area. The built-in bookcases add a touch of elegance and provide ample storage for your favorite books and decor. The living areas are designed for both relaxation and entertainment, with an inviting atmosphere that makes you feel right at home. The kitchen is well-equipped and flows seamlessly into the dining and living spaces, ideal for gatherings with family and friends. Located in a quiet neighborhood, this home offers the perfect blend of comfort and convenience, with easy access to local amenities, schools, and parks. Don't miss the opportunity to make this lovely property your new home!
$215,000
1760 Old Dogwood Jonesboro, GA 30238
- Type:
- Townhouse
- Sq.Ft.:
- 1,610
- Status:
- Active
- Beds:
- 3
- Lot size:
- 0.01 Acres
- Year built:
- 2007
- Baths:
- 3.00
- MLS#:
- 10414400
- Subdivision:
- The Gardens At Lovejoy
ADDITIONAL INFORMATION
This 3-bedroom, 2-and-a-half-bathroom home is priced to sell. Come see why we are priced below the community comps. Needs a little TLC but looks like you can DIY. Come see it today.
$365,000
374 Paden Way Jonesboro, GA 30238
- Type:
- Single Family
- Sq.Ft.:
- 2,570
- Status:
- Active
- Beds:
- 4
- Year built:
- 2021
- Baths:
- 3.00
- MLS#:
- 10413951
- Subdivision:
- 01268
ADDITIONAL INFORMATION
Welcome to 374 Paden Way, a 3-year old spacious 4-bedroom, 2.5-bathroom home in Jonesboro, GA, offering 2,570 square feet of modern living! Step inside to be greeted by a large entryway and an elegant formal dining room, setting a warm tone for this beautiful home. The main floor features durable and stylish LVP flooring, leading into an inviting open-concept space that includes a bright living room, an eating area, and a large kitchen. Perfect for any home chef, the kitchen is outfitted with stainless steel appliances, including a gas stove, and offers ample storage with a generous pantry. A convenient half bath is located near the entry to the 2-car garage, making day-to-day living even easier. Head upstairs to find all four generously sized bedrooms, including an oversized primary suite with a luxurious bath featuring a separate tub and shower, along with a large walk-in closet. The additional bedrooms share access to a full bathroom, and you'll love the convenience of having the laundry room on the second floor. This home is a fantastic opportunity to enjoy comfort, style, and space in a great Jonesboro location. Don't miss out on making it your own!
- Type:
- Single Family
- Sq.Ft.:
- 2,498
- Status:
- Active
- Beds:
- 4
- Year built:
- 2016
- Baths:
- 3.00
- MLS#:
- 10414214
- Subdivision:
- Ivey Ridge
ADDITIONAL INFORMATION
Nestled in an intimate quite friendly neighborhood off a quiet road, this home boast a spacious open floor plan with soaring ceilings. Spacious master bedroom with sitting area and large walk in closet. The community offers convenient access to everything, including the airport and downtown Atlanta. Recent updates include new decking, fencing, and a roof, with an AC unit that's just two years old. The expansive fenced-in yard is ideal for entertaining, childrens play, and pets.
$235,000
9572 Downs Court Jonesboro, GA 30238
- Type:
- Single Family
- Sq.Ft.:
- 1,314
- Status:
- Active
- Beds:
- 3
- Lot size:
- 0.83 Acres
- Year built:
- 1988
- Baths:
- 2.00
- MLS#:
- 10414075
- Subdivision:
- Thomas Downs
ADDITIONAL INFORMATION
This stunning ranch-style home combines generous space and modern comfort. The expansive family room, complete with a cozy fireplace, creates the perfect setting for gatherings. The kitchen features stylish tile flooring, durable solid-surface countertops, and a spacious pantry for all your storage needs. The luxurious primary bedroom offers a vaulted ceiling, a large walk-in closet, and an ensuite bathroom with a double vanity, relaxing garden tub, and separate shower. Outside, enjoy a spacious backyard, a patio ideal for outdoor dining, a convenient storage shed, and a double garage for ample storage and parking.
- Type:
- Townhouse
- Sq.Ft.:
- 1,550
- Status:
- Active
- Beds:
- 3
- Lot size:
- 0.04 Acres
- Year built:
- 2024
- Baths:
- 3.00
- MLS#:
- 10413597
- Subdivision:
- Lakeview Commons
ADDITIONAL INFORMATION
Welcome to your new urban sanctuary! These modern 3-bedroom, 2.5-bath townhomes are designed for contemporary living, featuring sleek, total electric setups and a stylish galley kitchen with stainless steel appliances, an island sink, and bar stool overhang. The open-concept living and dining area is bathed in natural light, creating a bright and airy atmosphere. Enjoy the convenience of a 1-car garage, built-in security system, and efficient water sprinkler system. With a low HOA fee of $550 annually, including lawn care, and unbeatable buyer incentives-up to $15,000 in down payment assistance, up to $15,000 in closing cost contributions, a minimal $500 earnest money deposit, and a swift 30-day move-in-these homes offer an exceptional blend of luxury and practicality. Embrace effortless living and move into your dream home today! This small intimate Community is only minutes from the Fayetteville Shopping Pavilion, only 30 mins from Downtown Atlanta, and 15 mins from Hartsfield Jackson Airport! COME TAKE A TOUR TODAY! Monday-Saturday from 11am-6pm and Sunday from 1pm-6pm.
- Type:
- Church/School
- Sq.Ft.:
- 4,446
- Status:
- Active
- Beds:
- n/a
- Lot size:
- 0.66 Acres
- Year built:
- 1962
- Baths:
- MLS#:
- 7486529
ADDITIONAL INFORMATION
Beautiful religious facility located in Jonesboro, GA. Brand New Roof and new gutters . The Sanctuary seats 160-175with multiple classrooms, parking lot, kitchen and pastor's suite. The property is really close to everything . Located near the highway on I-285, shops & restaurants! Act Fast on this rare opportunity to worship comfortably. Bring your best offer! SOLD AS...
$239,000
27 Burnham Drive Jonesboro, GA 30238
- Type:
- Single Family
- Sq.Ft.:
- 1,344
- Status:
- Active
- Beds:
- 4
- Lot size:
- 0.29 Acres
- Year built:
- 1975
- Baths:
- 2.00
- MLS#:
- 7483178
- Subdivision:
- Gatewood
ADDITIONAL INFORMATION
Affordable Ranch with Loft Welcome to 27 Burnham Circle in Jonesboro, Georgia! This charming home features a spacious layout with 1,344 square feet of living space, perfect for comfortable family living. With four generously sized bedrooms and two full bathrooms, there's plenty of room for everyone. One of the standout features of this home is the loft area, which can serve as a cozy reading nook, home office, or play area. The built-in bookcases add a touch of elegance and provide ample storage for your favorite books and decor. The living areas are designed for both relaxation and entertainment, with an inviting atmosphere that makes you feel right at home. The kitchen is well-equipped and flows seamlessly into the dining and living spaces, ideal for gatherings with family and friends. Located in a quiet neighborhood, this home offers the perfect blend of comfort and convenience, with easy access to local amenities, schools, and parks. Don't miss the opportunity to make this lovely property your new home!
- Type:
- Single Family
- Sq.Ft.:
- n/a
- Status:
- Active
- Beds:
- 4
- Lot size:
- 0.41 Acres
- Year built:
- 1993
- Baths:
- 3.00
- MLS#:
- 10413134
- Subdivision:
- Lake Forest
ADDITIONAL INFORMATION
Must Sale investor Renovation 4 beds , 3 baths Traditional 2 story Brick Home. Awesome Home For Sale Under 310k! Please join us for the first showing opportunity at our exclusive Everyday Open House. Call for times. Own this home with 10k down, under $2,300 / month**Home Buyers- Save 1% off your rate when financing with Nexa mortgage plus up to $10,000 in cash credits. Ask for more info! This home is certified pre-owned with a recent home inspection, free home warranty covering up to 25k in repairs / replacements, and a buyer satisfaction guarantee - love this home or we'll buy it back from you with our guaranteed sale program. Featuring a new roof, all new flooring, paint, appliances, new Hvac, and FENCED yard on level lot. Modern kitchen with granite countertops, and sleek back splash. Exceptional location in great neighborhood with swimming pool 5 mins to main highway, close to local park, and shopping plazas. For more info on this home or for free/ easy pre-approval, ask for more info and start packing! Best home for the value, cozy fireplace, big master bedroom , renovated bathrooms with stylish tile finish. Beat other buyers to this move in ready Home.
- Type:
- Townhouse
- Sq.Ft.:
- 1,507
- Status:
- Active
- Beds:
- 3
- Lot size:
- 0.05 Acres
- Year built:
- 2018
- Baths:
- 3.00
- MLS#:
- 10412109
- Subdivision:
- The Gardens At Lovejoy
ADDITIONAL INFORMATION
The Wallace is a fabulous Brick & Stone Combo Exterior with 3 Bedrooms/2.5 Baths. This beautiful town home features the Full Appliance Package: Refrigerator, Electric Range, and Dishwasher, (Microwave Optional), 42inch Stained Cabinets, Hardwood Flooring, Single Car Garage, and much much more. Located right in the Heart of Jonesboro, near Shopping, Restaurants, Schools, within 10 minutes of I75 and walking distance to Marta Bus Line. Move-in special and buyer incentives available!
$47,000
0 Jake Trail Jonesboro, GA 30238
- Type:
- Land
- Sq.Ft.:
- n/a
- Status:
- Active
- Beds:
- n/a
- Lot size:
- 9.51 Acres
- Baths:
- MLS#:
- 10412078
- Subdivision:
- None
ADDITIONAL INFORMATION
Discover the potential of this exceptional vacant lot located on Jake Trail in Jonesboro, GA. This spacious parcel offers a prime opportunity to build your dream home in a serene and developing area. Surrounded by nature and with easy access to local amenities, this location provides the Brilliant blend of tranquility and convenience.
- Type:
- Single Family
- Sq.Ft.:
- 2,502
- Status:
- Active
- Beds:
- 4
- Year built:
- 1974
- Baths:
- 3.00
- MLS#:
- 10411698
- Subdivision:
- Willow Bend
ADDITIONAL INFORMATION
Beautiful home at 735 Willow Bend Dr featuring 4 bedrooms, 2.5 bathrooms, a spacious kitchen with stainless steel appliances, and a cozy living room with a masonry fireplace. This split-level property also includes a sunroom, front porch, and a large backyard with a deck, perfect for outdoor enjoyment. Additional features include both an attached 2-car garage and a detached 2-car garage, as well as a basement for extra storage. Conveniently located near Tara Blvd and Southlake Mall.
- Type:
- Single Family
- Sq.Ft.:
- n/a
- Status:
- Active
- Beds:
- 3
- Lot size:
- 0.26 Acres
- Year built:
- 1987
- Baths:
- 2.00
- MLS#:
- 10394690
- Subdivision:
- Irongate/Santa Anna
ADDITIONAL INFORMATION
Honey Stop The Car!!! This FHA APPROVED Beautiful Remolded Ranch is awaiting its new owner!!! This home boast NO CARPET THROUGHOUT, beautiful backsplash in the kitchen, a pot filler, a new front porch, deck, WOODEN fence for extra privacy, and so much more!!! Did I mention new interior paint? Renovations are in process and pics will be uploaded soon!
$235,000
566 Maggie Lane Jonesboro, GA 30238
- Type:
- Townhouse
- Sq.Ft.:
- 1,512
- Status:
- Active
- Beds:
- 3
- Year built:
- 2005
- Baths:
- 3.00
- MLS#:
- 7484289
- Subdivision:
- River Oaks
ADDITIONAL INFORMATION
Welcome to Your New Home in the River Oaks Community of Jonesboro! Nestled in the desirable River Oaks neighborhood, this charming 2-story townhome boasts classic curb appeal with its brick-front exterior and a thoughtfully designed layout that's perfect for both everyday living and entertaining. With 3 spacious bedrooms and 2.5 bathrooms, this home offers comfort and functionality for families of all sizes. The modern kitchen is the heart of the home, featuring sleek appliances, a central island, and plenty of counter space, ideal for cooking and gathering. Relax in the inviting living room, where a stylish fireplace adds warmth and charm to the space. Retreat to the owner's suite, which offers a serene space for relaxation, complete with a double vanity for added convenience and comfort. Additional amenities include a 1-car garage that provides both secure parking and extra storage. Located in a friendly and sought-after community, this home is just minutes from local amenities, schools, and parks, making it the perfect place to settle down. With its spacious rooms, modern touches, and ideal location, this home is truly ready to welcome you. Don't miss the chance to make it yours!
$200,000
556 Maggie Lane Jonesboro, GA 30238
- Type:
- Townhouse
- Sq.Ft.:
- 1,048
- Status:
- Active
- Beds:
- 3
- Lot size:
- 0.1 Acres
- Year built:
- 2008
- Baths:
- 3.00
- MLS#:
- 10410269
- Subdivision:
- River Oaks
ADDITIONAL INFORMATION
Here's your chance to enhance your rental portfolio with a well-maintained 3-bedroom, 2.5-bathroom townhouse located just south of Atlanta. This property is tenant-occupied, offering immediate rental income. The long-term tenant, who has resided in the home for over 8 years, is currently paying $1,470 per month, with a lease in place until March 31, 2025. This townhouse boasts an open-concept layout, with the kitchen, living, and dining areas flowing seamlessly-perfect for both everyday living and entertaining. The all-electric kitchen includes a pantry for convenient storage, while upstairs features generously sized bedrooms and a versatile loft space ideal for a home office or cozy retreat. The backyard is ready for outdoor enjoyment, and a brand-new HVAC system, installed in August 2022 with a warranty, ensures comfort and reliability. Situated in a desirable community near local restaurants, a gym, grocery stores, and just a short drive from Hartsfield-Jackson Atlanta International Airport, this property combines lifestyle appeal with excellent investment potential. Don't miss this opportunity to own a turn-key investment in a prime location!
- Type:
- Single Family
- Sq.Ft.:
- 1,075
- Status:
- Active
- Beds:
- 3
- Year built:
- 1972
- Baths:
- 2.00
- MLS#:
- 10410603
- Subdivision:
- Iron Gate/Santa Anna
ADDITIONAL INFORMATION
Well cared for brick ranch in the quiet, established neighborhood of Iron Gate*One level living in this 3 bedroom/1.5 bath home, just waiting for your personal touch*Large lot*Sought after location in the Irondale area of Jonesboro*Perfect for first-time buyers, down sizing, or as an income property*Conveniently located to schools, parks, shopping, dining, and major transportation routes* No HOA! Don't miss this opportunity!
Price and Tax History when not sourced from FMLS are provided by public records. Mortgage Rates provided by Greenlight Mortgage. School information provided by GreatSchools.org. Drive Times provided by INRIX. Walk Scores provided by Walk Score®. Area Statistics provided by Sperling’s Best Places.
For technical issues regarding this website and/or listing search engine, please contact Xome Tech Support at 844-400-9663 or email us at [email protected].
License # 367751 Xome Inc. License # 65656
[email protected] 844-400-XOME (9663)
750 Highway 121 Bypass, Ste 100, Lewisville, TX 75067
Information is deemed reliable but is not guaranteed.

The data relating to real estate for sale on this web site comes in part from the Broker Reciprocity Program of Georgia MLS. Real estate listings held by brokerage firms other than this broker are marked with the Broker Reciprocity logo and detailed information about them includes the name of the listing brokers. The broker providing this data believes it to be correct but advises interested parties to confirm them before relying on them in a purchase decision. Copyright 2024 Georgia MLS. All rights reserved.
