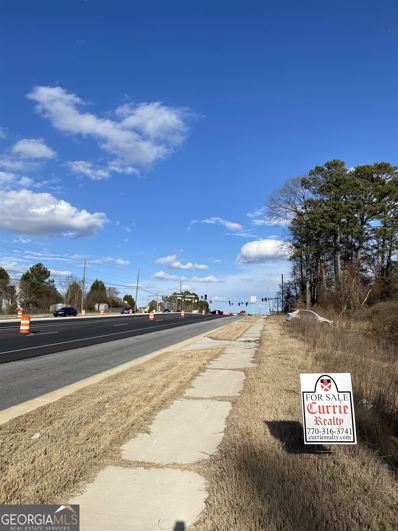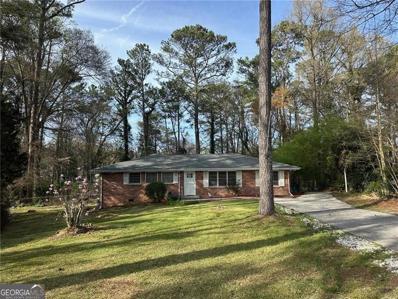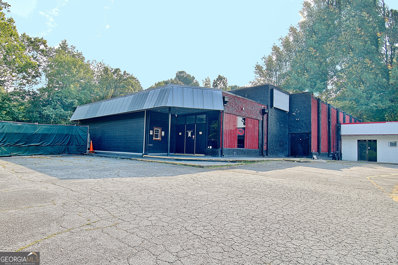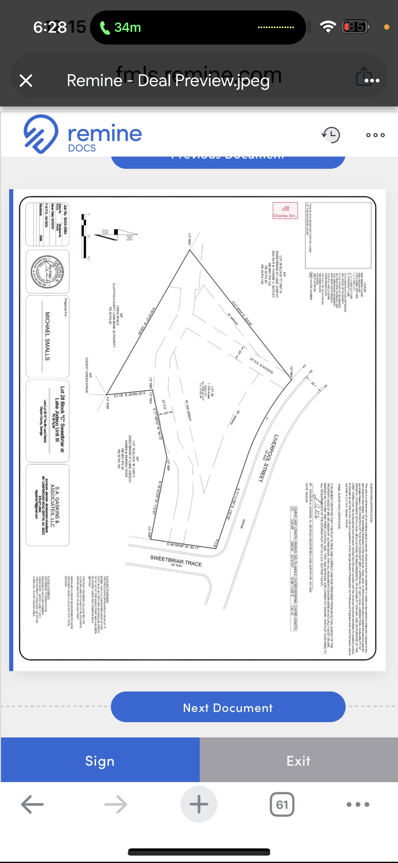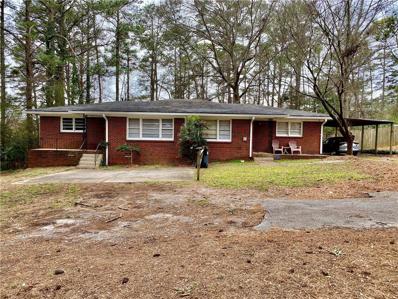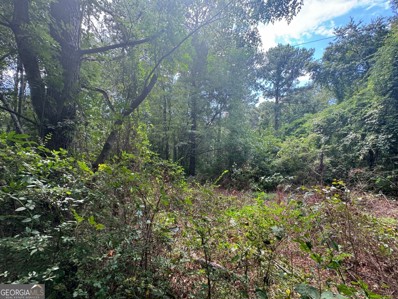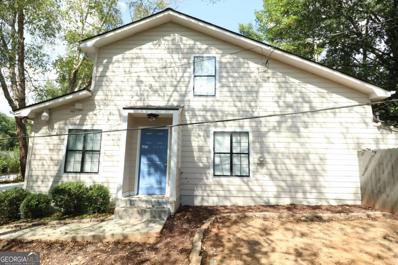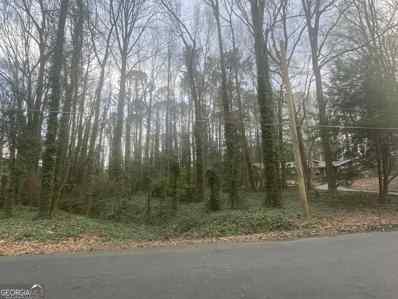Jonesboro GA Homes for Rent
$1,795,000
179 Worthington Way Jonesboro, GA 30236
- Type:
- Single Family
- Sq.Ft.:
- 9,936
- Status:
- Active
- Beds:
- 7
- Lot size:
- 0.91 Acres
- Year built:
- 2004
- Baths:
- 7.00
- MLS#:
- 10392195
- Subdivision:
- Waterford Pointe
ADDITIONAL INFORMATION
Welcome to an exquisite lakefront estate that radiates elegance and sophistication. With grand columns, a circular drive, and meticulously manicured grounds, this almost 10,000 sq. ft. home is a testament to luxury. Boasting 7 bedrooms and 6.5 bathrooms, the residence is perfect for spacious family living. A dramatic foyer with 20-foot ceilings and stunning 12-foot windows fills the space with natural light. The main-level primary suite offers serene reservoir views, his-and-hers closets, dual vanities, a whirlpool tub, fireplace and sophisticated tray ceilings. Designed with ample gathering spaces, the home includes unique features, a built-in bookshelf and a private terrace access. The expansive kitchen, with custom 44-inch cabinets and a central island, is ideal for entertaining. Outdoors, choose from a deck, patio, or side porch to enjoy the private backyard overlooking Shamrock Reservoir. Located in the exclusive Waterford Pointe community, complete with a clubhouse, pool, and tennis courts, this estate offers the best of luxurious seclusion and urban convenience-just 30 minutes from Downtown Atlanta and Hartsfield-Jackson Airport. This is your chance to own a residence fit for royalty. Contact us today, as this unparalleled estate won't be available for long. LAKEFRONT PROPERTY - 9,936 SQ FT - .91 ACRES - 4 SIDE BRICK TRADITIONAL - 3 CAR GARAGE - 7 BEDROOMS - 6 1/2 BATHROOMS - 4 FIREPLACES - BASEMENT STUDIO APARTMENT/IN LAW SUITE - PRIVATE CINEMA - GYM - FULL FINISHED BASEMENT - HOME OFFICE - BUILT-IN BOOKSHELVES - 12 SEAT DINING ROOM - COMMUNITY POOL/TENNIS
- Type:
- Land
- Sq.Ft.:
- n/a
- Status:
- Active
- Beds:
- n/a
- Lot size:
- 1 Acres
- Baths:
- MLS#:
- 10390776
- Subdivision:
- None
ADDITIONAL INFORMATION
One Acre Lot located on the newly widened Four land leading from Jonesboro to Fayetteville. GDOT traffic count from 2021 reports of 18,600 vehicle traffic per day. Property is just south of Red light at Mundy's Mill Road. Potential Commercial.
- Type:
- Single Family
- Sq.Ft.:
- 1,938
- Status:
- Active
- Beds:
- 5
- Lot size:
- 0.39 Acres
- Year built:
- 1960
- Baths:
- 4.00
- MLS#:
- 10390695
- Subdivision:
- Edgemoor East
ADDITIONAL INFORMATION
This charming 5-bedroom, 3.5-bathroom ranch in Edgemoor East, Clayton County, features a partial basement. Enjoy summer by the inground gunite pool in the fenced backyard, which also includes a poolside patio. Inside, you'll find original hardwood floors beneath the carpet, a kitchen with a breakfast bar and included appliances, and spacious rooms perfect for families and entertaining. The unfinished basement offers potential for an entertainment area or extra storage.
$249,000
123 Arnold Place Jonesboro, GA 30236
- Type:
- Single Family
- Sq.Ft.:
- 1,277
- Status:
- Active
- Beds:
- 4
- Lot size:
- 0.37 Acres
- Year built:
- 1958
- Baths:
- 2.00
- MLS#:
- 10390506
- Subdivision:
- Frankie Lyle
ADDITIONAL INFORMATION
Charming Bungalow on Oversized Lot! Beautiful four-sided brick bungalow with a large backyard. beautifully fully remodeled 4-bedroom, 2-bath, You don't want to miss this opportunity! Great for first-time homebuyers or investment property. It's in a quiet community! This home features a brand-new modern kitchen that offers custom cabinets & new quartz countertop with modern finishes, bathrooms updated with gorgeous Spanish tiles, and gleaming hardwood floors throughout the main living areas. Enjoy outdoor living on your new deck, perfect for entertaining or relaxing. Don't miss out on this move-in-ready gem. Brokers/Agents does not guarantee the accuracy of the square footage, lot size or other information concerning the condition of features of the property provided by the seller or obtained from Public Records or other sources. Buyer is advised to independently verify the accuracy of all information the accuracy of information through personal inspection and appropriate professionals.
$359,900
9843 Byrne Drive Jonesboro, GA 30236
- Type:
- Single Family
- Sq.Ft.:
- 2,511
- Status:
- Active
- Beds:
- 5
- Year built:
- 2020
- Baths:
- 3.00
- MLS#:
- 10388476
- Subdivision:
- Feagin Woods
ADDITIONAL INFORMATION
Welcome to this inviting 5-bedroom, 3-bath, 2,511 sqft two-level single-family residence, located in the highly desirable community of Feagin Woods. This inviting home blends classic and modern elements with its striking combination of brick and siding. The exterior, with its white-trimmed windows, exudes timeless elegance while allowing ample natural light to flood the interior, creating a bright and welcoming atmosphere. A well-maintained lawn enhances the curb appeal, offering an inviting first impression as you approach the property. Step inside, and you'll be greeted by a sleek, modern kitchen designed for both functionality and style. Dark brown cabinetry provides ample storage, while elegant countertops offer a perfect workspace for all your culinary adventures. Stainless steel appliances, including a stove, oven, microwave, and dishwasher, are seamlessly integrated into the design, ensuring a modern cooking experience. The central island, featuring a double sink, not only serves as a convenient spot for meal prep but also offers a gathering place for casual meals or conversations. Pendant lighting above the island adds a sophisticated touch, making the kitchen a standout feature of this home. Adjacent to the kitchen is the light-filled dining area, perfect for entertaining guests or enjoying family meals. The dar floors contrast beautifully with the neutral-toned walls, creating a warm and inviting space. A modern chandelier hangs elegantly above, adding a sense of refinement to the dining experience and ensuring that every meal feels special. This open, yet delightful, dining area is ideal for hosting gatherings or simply enjoying quiet meals with loved ones. The spacious living room is another highlight of the home, designed to be both functional and stylish. Dark floors flow throughout the room, enhancing the overall elegance. Abundant natural light streams in through large windows, brightening the space and creating a comfortable, welcoming ambiance. The focal point of the living room is an elegant fireplace on the left side, perfect for evenings with family and friends. Whether relaxing by the fire or entertaining guests, this living room is designed to accommodate all your needs. The primary bedroom offers a private retreat within the home. Spacious and bright, it provides ample room for relaxation and features an en-suite full bath. The primary bath includes modern fixtures and finishes, ensuring a comfortable and functional space. The additional four bedrooms are equally spacious, each with its own closet, offering plenty of storage and flexibility. Whether you need extra space for family members, guests, or even a home office, these rooms are designed to adapt to your needs. The additional full bathrooms are conveniently located, making sure every resident and guest has easy access to modern comforts. Step outside, and you'll find that the backyard offers endless possibilities for outdoor living and entertainment. The well-maintained lawn and surrounding trees create a private, serene space perfect for relaxing, gardening, or hosting gatherings. With its blend of indoor and outdoor spaces, this home is designed to accommodate both your everyday needs and special occasions. Located in the sought-after Feagin Woods community, this home offers the perfect blend of peaceful suburban living and modern convenience. With easy access to a variety of local amenities, including shopping, dining, parks, and schools, this property ensures that everything you need is just moments away. Feagin Woods is known for its tranquil environment and community-oriented feel, making it an ideal place to call home. Don't miss the opportunity to make this thoughtfully designed, meticulously maintained home your own. Schedule your private showing today and start envisioning the life you can create in this exceptional residence in Feagin Woods!
- Type:
- Single Family
- Sq.Ft.:
- 2,051
- Status:
- Active
- Beds:
- 3
- Lot size:
- 0.18 Acres
- Year built:
- 1994
- Baths:
- 2.00
- MLS#:
- 10387557
- Subdivision:
- Wrights Walk
ADDITIONAL INFORMATION
Beautiful home for sale in highly-desirable Wrights Walk * Age-restricted (55+) retirement community (the buyer must be at least 55) - please see covenants & MLS listing documents * Large, open floor plan includes formal dining room w/ butler's pantry and great room w/ soaring ceiling & fireplace * Kitchen features side-by-side fridge, electric smooth top stove, dishwasher and built-in microwave * Master suite features handicap accessible shower, jetted tub & walk-in closet * Garage has an automatic opener and a wheelchair ramp * Large patio overlooks beautiful sodded yard * Security doors on both rear doors * Neighborhood pool, tennis courts & clubhouse with exercise equipment at end of street *
- Type:
- Other
- Sq.Ft.:
- 2,067
- Status:
- Active
- Beds:
- n/a
- Lot size:
- 0.19 Acres
- Year built:
- 1965
- Baths:
- MLS#:
- 10387450
ADDITIONAL INFORMATION
Prime Commercial Property in the Heart of Jonesboro - Office Building with two long term tenants and multiple spaces for value add. Discover this office building in a high-traffic area of Jonesboro, perfect for a variety of businesses. This property features an abundance of spacious offices with two full baths, kitchen, and a porch with plenty of parking in front and rear. Additional amenities include a detached storage building and secondary space with office, conf room, and kitchen/bathroom. Plenty of parking and multi tenant options. The property sits on a level spacious lot, with newer roof, HVAC units, and more. Situated in a prime location along Main St, this high-visibility space is just minutes from Historic Downtown Jonesboro, with easy access to Highway 19/41, Interstate 75, and only 20 minutes from Hartsfield-Jackson Atlanta International Airport. Currently tenant occupied with long term tenants, this property offers endless possibilities for various business types. Don't miss this rare opportunity to secure a prime commercial location. Schedule an appointment today to explore the full potential of this incredible property! Appointment required for viewings.
$242,500
463 Flint Trail Jonesboro, GA 30236
- Type:
- Single Family
- Sq.Ft.:
- 1,381
- Status:
- Active
- Beds:
- 3
- Lot size:
- 0.34 Acres
- Year built:
- 1962
- Baths:
- 2.00
- MLS#:
- 10387242
- Subdivision:
- Flintfield
ADDITIONAL INFORMATION
Welcome to this beautifully renovated 3-bedroom, 2-bathroom ranch-style home, perfectly situated on a desirable corner lot. This stunning property effortlessly blends modern upgrades with timeless charm, featuring all-new plumbing, electrical, and luxury flooring throughout. Freshly painted inside and out, the open-concept design showcases a spacious kitchen with all-new appliances and a large island with elegant marble countertops, perfect for entertaining. The backyard offers plenty of room for activities and entertaining, complete with a shed for extra storage. And with a convenient carport, this home has it all!! This move-in-ready gem won't last long-schedule your tour today!
$1,200,000
7716 N Main Street Jonesboro, GA 30236
- Type:
- General Commercial
- Sq.Ft.:
- 7,671
- Status:
- Active
- Beds:
- n/a
- Lot size:
- 1.25 Acres
- Year built:
- 1973
- Baths:
- MLS#:
- 10386555
ADDITIONAL INFORMATION
This commercial property offers an impressive array of features, making it ideal for a wide range of business opportunities. It was completely updated between 2011-2017. The building includes two spacious offices, one of which comes equipped with a full bathroom, offering a private and functional workspace. For entertainment and live events, the property boasts three distinct stages, open 1-2 nights per week. A recording studio with a sound booth further enhances its versatility, catering to creative professionals and artists alike. Safety and security are paramount, with a security system featuring 14 cameras. The property also includes a secure safe, offering peace of mind for valuable assets. There are two men's and two women's restrooms. The kitchen is fitted with a grease trap, and a liquor license is available for $5,000 annually. The exterior features lighting and a covered patio off the main bar area and a fenced-in back lot. There is a third stage, located downstairs, and an upstairs balcony overlooking the pit. The spray foam insulation in the pit room ensures energy efficiency and comfort in any season. This is a rare opportunity to own a fully-equipped, versatile commercial property, ready to accommodate a variety of business needs.
- Type:
- Land
- Sq.Ft.:
- n/a
- Status:
- Active
- Beds:
- n/a
- Lot size:
- 1.15 Acres
- Baths:
- MLS#:
- 10385103
- Subdivision:
- Sweetbriar At Lake Jodeco
ADDITIONAL INFORMATION
Imagine designing and constructing your custom home on this beautiful lot. Whether you're planning a cozy cottage or a luxurious estate, this lot provides the perfect canvasser your vision. This prime residential lot offers a rare opportunity to build your dream home near the serene and picturesque Lake Jodeco. Nestled in a peaceful and well-established community, this large corner lot boasts natural beauty and convenience. Just a short drive from shopping centers, dining options, schools, and healthcare facilities. Major highways are easily accessible, making commutes to nearby cities seamless. The lot offers stunning views and a serene environment, perfect for nature lovers and those seeking a peaceful lifestyle. Act now to secure your future home site!!
$3,650,000
8220 Tara Boulevard Jonesboro, GA 30236
- Type:
- Retail
- Sq.Ft.:
- 12,600
- Status:
- Active
- Beds:
- n/a
- Lot size:
- 1.15 Acres
- Year built:
- 1996
- Baths:
- MLS#:
- 7461498
ADDITIONAL INFORMATION
INCREDIBLE INVESTMENT OPPORTUNITY WITH A RARE 30% CAP RATE! Massive adult novelty store WITH separate TATTOO PARLOR as well as SMOKE SHOP. HIGH TRAFFIC BUSINESS w/ FANTASTIC EXPOSURE. PRIME location in FAST GROWING AREA. PRICE INCLUDES BUSINESS, INVENTORY & THE PROPERTY. Reputable business of over two decades. SEVERAL value-added opporuntiies, including a game machine room, warehouse, etc. NOI $1,110,620. Clean building with proper upkeep offering 12,600 SQ FT and warehouse space. Several Offices and bathrooms. Stand-alone building situated on 1.149 acres of land and with 147 feet of road frontage. HIGH VOLUME STORE. FULLY ESTABLISHED BUSINESS. PERFECT FOR OWNER-OCCUPANT OR A SUCCESSFUL, RUNNING INVESTMENT! GOLD MINE OPPORTUNITY. NDA must be signed prior to releasing the due diligence items for the property.
$3,650,000
0 Tara Boulevard Jonesboro, GA 30236
- Type:
- Retail
- Sq.Ft.:
- 12,600
- Status:
- Active
- Beds:
- n/a
- Lot size:
- 1.15 Acres
- Year built:
- 1996
- Baths:
- MLS#:
- 10384773
ADDITIONAL INFORMATION
INCREDIBLE INVESTMENT OPPORTUNITY WITH A RARE 30% CAP RATE! Massive adult novelty store WITH separate additional businesses - TATTOO PARLOR as well as SMOKE SHOP within the large store. HIGH TRAFFIC BUSINESS w/ FANTASTIC EXPOSURE. PRIME location in FAST GROWING AREA. PRICE INCLUDES BUSINESS, INVENTORY & THE PROPERTY. Reputable business of over two decades. SEVERAL value-added opportunities, including a game machine room, warehouse, etc. NOI $1,110,620. Clean building with proper upkeep offering 12,600 SQ FT and warehouse space. Several Offices and bathrooms. Stand-alone building situated on 1.149 acres of land and with 147 feet of road frontage. HIGH VOLUME STORE. FULLY ESTABLISHED BUSINESS. PERFECT FOR OWNER-OCCUPANT OR A SUCCESSFUL, RUNNING INVESTMENT! GOLD MINE OPPORTUNITY. NDA must be signed prior to releasing the address and due diligence items for the property. Please contact the listing agent at 404-455-3925.
- Type:
- Duplex
- Sq.Ft.:
- n/a
- Status:
- Active
- Beds:
- n/a
- Lot size:
- 0.43 Acres
- Year built:
- 1961
- Baths:
- MLS#:
- 7462065
- Subdivision:
- P T Sowell
ADDITIONAL INFORMATION
Rent ready Duplex on almost half an acre land. Freshly updated for unit B. left side, new kitchen and flooring. Both units have very good size rooms and plenty of natural lights in all of them. Unit B has a huge storage unit or workshop in the backyard. Plenty of parking spaces, large flat backyard for both units, and there are parking spaces in the backyard, fenced-in, for unit A.
$1,050,000
2685 Mount Zion Road Jonesboro, GA 30236
- Type:
- Land
- Sq.Ft.:
- n/a
- Status:
- Active
- Beds:
- n/a
- Lot size:
- 3.87 Acres
- Baths:
- MLS#:
- 10384416
- Subdivision:
- None
ADDITIONAL INFORMATION
I-75 & Mt Zion Road Traffic Counts of 149,000 & 6,790 respectfully, with (GB) General Business zoning adjoins 2.20 acres also available for sale and listed by BHHS Commercial. This property is near the new industrial development Clayton 75, four new apartment complexes, new housing and retail close by. The road is planned to be widened with a turning lane, sewer is available close by. General business has a wide range of use allowed in the metro Atlanta. To be sold with 2695 Mt. Zion Road, totaling 3.87 acres. Located among many new developments, including Clayton 75 Distribution Warehouse, multiple new multi-family, single & mixed-use developments.
$225,000
933 Ohara Drive Jonesboro, GA 30236
- Type:
- Townhouse
- Sq.Ft.:
- 1,424
- Status:
- Active
- Beds:
- 2
- Lot size:
- 0.1 Acres
- Year built:
- 1984
- Baths:
- 2.00
- MLS#:
- 10382713
- Subdivision:
- Gray Meadows
ADDITIONAL INFORMATION
Welcome to this charming 2-bedroom, 2-bath townhome nestled in a quiet neighborhood of Jonesboro. This cozy home boasts a spacious sunroom, perfect for enjoying peaceful mornings or unwinding in the evening. The kitchen is beautifully updated with stainless steel appliances and granite countertops, ideal for home chefs. Both bedrooms feature large walk-in closets, offering plenty of storage space. The living area is complete with a stunning stone-crafted fireplace, adding warmth and character to the home. Step outside to your cute fenced-in backyard, a great space for gardening or relaxing. If you're looking for comfort, style, and tranquility, this home has it all! There is No HOA
- Type:
- Single Family
- Sq.Ft.:
- 1,730
- Status:
- Active
- Beds:
- 3
- Lot size:
- 1.1 Acres
- Year built:
- 1985
- Baths:
- 2.00
- MLS#:
- 10379449
- Subdivision:
- Oak Ridge Estates
ADDITIONAL INFORMATION
Newly renovated ranch home in Henry County is ready to move right in!! The Jonesboro address simply means the mail service was annexed to Jonesboro mail delivery years ago. You will approach the house and enter across the rocking chair front porch into the welcoming and spacious foyer. Surely, you will return to the front porch for morning coffee! The same homeowner has lovingly cared for this property for thirty years. No pets and no smoking! The recent whole house renovation includes new oak flooring (NOT laminate, it's REAL wood flooring) new roof, new gutters, hardie plank siding and insulation, new interior and exterior paint! Gorgeous new quartz countertops in the kitchen, beautiful arabesque tile backsplash and new sink with gooseneck faucet! The kitchen island still allows for the chef's triangle and provides additional storage. Adjacent mud room and laundry boasts custom cabinetry for even more space for hiding those treasures and trinkets! The large living room features a cozy fireplace with lovely wooden mantle, stacked stone surround, and a gas starter firebox. Just off the living room you enter a peaceful sunroom which is heated and cooled for your serenity and relaxation. Plenty of windows and transoms which invite the privacy and tranquility of nature to inspire and natural light to uplift as you unwind with a glass of freshly squeezed lemonade, or good ol' Georgia sweet tea in the late afternoon. Renovation continues in both bathrooms showcasing new wood vanities with quartz countertops and new sinks, new toilets, new lighting, mirrors and stunning newly tiled tub/shower!! The property is over an acre of peaceful privacy in a small, established community with no HOA in a location that offers just about every amenity. So close to I-75, shopping, churches, restaurants, hospital and doctor's offices. Employment opportunities abound with Henry County Schools, Piedmont Henry and Georgia Power Customer Service Center all within five miles!
- Type:
- Land
- Sq.Ft.:
- n/a
- Status:
- Active
- Beds:
- n/a
- Lot size:
- 1.25 Acres
- Baths:
- MLS#:
- 10385996
- Subdivision:
- Lake Spivey Estates
ADDITIONAL INFORMATION
One of the last lake lots available at beautiful Lake Spivey. Lot comes with FULL LAKE RIGHTS and a COVERED BOAT SLIP AT THE MARINA. (Slip one)
- Type:
- Single Family
- Sq.Ft.:
- 4,275
- Status:
- Active
- Beds:
- 5
- Lot size:
- 0.57 Acres
- Year built:
- 2003
- Baths:
- 4.00
- MLS#:
- 10380927
- Subdivision:
- Lake Spivey Country Club
ADDITIONAL INFORMATION
** Luxurious Custom-Built Estate in Lake Spivey Country Club Community with RECENT RENOVATIONS!!!. This custom-built residence located at 8225 Seven Oaks Dr, nestled within the prestigious Lake Spivey Country Club community. This recently renovated home offers a life of luxury and comfort with 5 large bedrooms, 3.5 elegant bathrooms, and an array of upgraded features. Greeted by a grand two-story foyer with winding stairs, you are immediately drawn into a world of exquisite detail and expansive living. Both formal dining, library, office and living rooms provide the perfect space for hosting guests. The master suite on the main level provides a private sanctuary complete with a vast custom ensuite. A gourmet kitchen awaits to bring your cuisine to life. Ample cabinet space and high-end finishes make every meal a delight. The residence offers an outdoor experience like no other.The three-car garage also ensures plenty of space for vehicles and storage alike. Overlooking the 9th hole of the golf course, your wrought iron fenced backyard is an entertainer's paradise, featuring a covered patio where you can simply soak up the serenity of your meticulously landscaped yard with plenty of room . As a resident, enjoy all the amenities including the 600-acre lake life, whether you're fishing, swimming, or golfing, each day is a new opportunity to explore and enjoy your surroundings. This home speaks volumes to craftsmanship and the pursuit of perfection, offering a lifestyle for those who demand the very best. With its prime location, timeless elegance, and amazing amenities it is a must !* Call me for details
- Type:
- Townhouse
- Sq.Ft.:
- 1,500
- Status:
- Active
- Beds:
- 3
- Lot size:
- 0.04 Acres
- Year built:
- 2024
- Baths:
- 3.00
- MLS#:
- 10379445
- Subdivision:
- Spivey Manor
ADDITIONAL INFORMATION
Uncover the exquisite charm of Spivey Manor, where you'll find generously proportioned living areas, a state-of-the-art gourmet kitchen equipped with high-end appliances, and opulent, meticulously crafted details throughout. Nestled in the heart of Stockbridge, GA, this modern farmhouse townhome offers a serene yet sophisticated sanctuary just a stone's throw away from the picturesque Lake Spivey. Immerse yourself in the lap of luxury within a bustling mixed-use community that boasts an array of premium amenities, catering to your every need and desire.
- Type:
- Townhouse
- Sq.Ft.:
- 1,500
- Status:
- Active
- Beds:
- 3
- Lot size:
- 0.04 Acres
- Year built:
- 2024
- Baths:
- 3.00
- MLS#:
- 10379443
- Subdivision:
- Spivey Manor
ADDITIONAL INFORMATION
Uncover the exquisite charm of Spivey Manor, where you'll find generously proportioned living areas, a state-of-the-art gourmet kitchen equipped with high-end appliances, and opulent, meticulously crafted details throughout. Nestled in the heart of Stockbridge, GA, this modern farmhouse townhome offers a serene yet sophisticated sanctuary just a stone's throw away from the picturesque Lake Spivey. Immerse yourself in the lap of luxury within a bustling mixed-use community that boasts an array of premium amenities, catering to your every need and desire.
$249,900
135 South Avenue Jonesboro, GA 30236
- Type:
- Single Family
- Sq.Ft.:
- 1,557
- Status:
- Active
- Beds:
- 4
- Lot size:
- 0.51 Acres
- Year built:
- 1958
- Baths:
- 2.00
- MLS#:
- 10371705
- Subdivision:
- Huie A A
ADDITIONAL INFORMATION
WILL QUALIFY FOR DOWN PAYMENT ASSISTANCE PROGRAMS! COME SEE THIS 4 SIDED BRICK HOME NEAR 19/41 TARA BLVD, CLOSE TO SHOPS AND RESTAURANTS. LOCATION IS IDEAL, LESS THAN 20 MINS FROM HARTSFIELD AIRPORT, ATL MOTOR SPEEDWAY AND ATL FARMERS MARKET. HOME HAS BEEN SLIGHTLY RENOVATED AND IS MOVE IN READY. BACKYARD IS SPACIOUS, LEVEL AND FENCED. WILL QUALIFY FOR DOWN PAYMENT ASSISTANCE PROGRAMS!
- Type:
- Single Family
- Sq.Ft.:
- 2,454
- Status:
- Active
- Beds:
- 4
- Lot size:
- 0.55 Acres
- Year built:
- 1994
- Baths:
- 3.00
- MLS#:
- 10371360
- Subdivision:
- Jodeco Place
ADDITIONAL INFORMATION
Welcome home to the elegance of 9334 Woodsboro Ct, a refined 4-bedroom, 3-bathroom home in a desirable Jonesboro neighborhood. Featuring a spacious living area with hardwood floors and a cozy fireplace, this home is perfect for both relaxation and entertaining. Nice open kitchen with island and plenty of space! Stainless steel fridge. The master suite offers luxury with a soaking tub, separate shower, dual vanities, and a walk-in closet. Additional bedrooms provide plenty of space for family and guests. Large backyard and a patio ideal for outdoor gatherings. A double garage adds convenience and storage. Close to schools, shopping, and dining, this home combines style and practicality. This is a dream home. Schedule your viewing today!
- Type:
- Land
- Sq.Ft.:
- n/a
- Status:
- Active
- Beds:
- n/a
- Lot size:
- 0.75 Acres
- Baths:
- MLS#:
- 10372207
- Subdivision:
- Evenview
ADDITIONAL INFORMATION
Discover the perfect canvas for your dream home on this spacious 0.75-acre lot, nestled in a serene cul-de-sac in one of JonesboroCOs most desirable neighborhoods. Surrounded by mature trees, this lot offers ultimate privacy and a peaceful retreat from the hustle and bustle of daily life. The tranquil setting combined with the convenience of nearby amenities makes this an ideal location to build your future home. Jonesboro is a vibrant community with much to offer. Enjoy a day of fishing at Canoe Lake Shamrock, make a splash at Spivey Splash Water Park, or practice your swing at Lake Spivey Golf Club. Indulge in fine dining at Noveau at Broad Street and The Fig Tree Cafe or unwind with a cigar and a glass of wine at The Cigar Parlour. This lot provides the perfect balance of seclusion and convenience, making it an exceptional opportunity for those looking to create a custom living space in a prime location. The seller is highly motivated, presenting a unique opportunity to secure this exceptional piece of land. DonCOt miss your chance to make your dream home a reality in this wonderful community.
- Type:
- Single Family
- Sq.Ft.:
- 1,923
- Status:
- Active
- Beds:
- 3
- Year built:
- 2006
- Baths:
- 3.00
- MLS#:
- 10370621
- Subdivision:
- Retreat @ Ohara Dr
ADDITIONAL INFORMATION
Charm and curb appeal abound for this Jonesboro home! Step inside into the inviting foyer, which leads into the dedicated dining room. The kitchen boasts stainless steel appliances, hard surface countertops, ample storage and is situated next to the well-appointing living room. On the upper level you'll find the primary suite and two secondary bedrooms along with the laundry room. Schedule your showing today and see for yourself, the only thing missing is you!
- Type:
- Single Family
- Sq.Ft.:
- 1,635
- Status:
- Active
- Beds:
- 3
- Lot size:
- 1 Acres
- Year built:
- 1984
- Baths:
- 2.00
- MLS#:
- 10370571
- Subdivision:
- Carnes
ADDITIONAL INFORMATION
Charming All-Brick Home in Park-Like Setting Come explore this gem! Nestled in a serene, park-like setting with No HOA, the property's immaculate grounds are just the beginning. Step inside to find a spacious family room complete with a cozy fireplace, perfect for gatherings. This home offers 3 comfortable bedrooms and 2 modern bathrooms. Recent updates include new hardwood floor in kitchen, stylish light fixtures, and stunning granite countertops in the expansive kitchen. The full basement, already stubbed for an additional bathroom, provides a versatile space-ideal for a den, home office, or extra bedrooms. Conveniently located near I-75 and 19/41, this home is also close to Clayton County International Park (Atlanta Beach), offering easy access to outdoor recreation. This property is Agent Owned being sold as-is. Shown by appointment only-schedule a viewing today!

The data relating to real estate for sale on this web site comes in part from the Broker Reciprocity Program of Georgia MLS. Real estate listings held by brokerage firms other than this broker are marked with the Broker Reciprocity logo and detailed information about them includes the name of the listing brokers. The broker providing this data believes it to be correct but advises interested parties to confirm them before relying on them in a purchase decision. Copyright 2025 Georgia MLS. All rights reserved.
Price and Tax History when not sourced from FMLS are provided by public records. Mortgage Rates provided by Greenlight Mortgage. School information provided by GreatSchools.org. Drive Times provided by INRIX. Walk Scores provided by Walk Score®. Area Statistics provided by Sperling’s Best Places.
For technical issues regarding this website and/or listing search engine, please contact Xome Tech Support at 844-400-9663 or email us at [email protected].
License # 367751 Xome Inc. License # 65656
[email protected] 844-400-XOME (9663)
750 Highway 121 Bypass, Ste 100, Lewisville, TX 75067
Information is deemed reliable but is not guaranteed.
Jonesboro Real Estate
The median home value in Jonesboro, GA is $240,700. This is higher than the county median home value of $233,900. The national median home value is $338,100. The average price of homes sold in Jonesboro, GA is $240,700. Approximately 27.73% of Jonesboro homes are owned, compared to 61.88% rented, while 10.39% are vacant. Jonesboro real estate listings include condos, townhomes, and single family homes for sale. Commercial properties are also available. If you see a property you’re interested in, contact a Jonesboro real estate agent to arrange a tour today!
Jonesboro, Georgia 30236 has a population of 4,492. Jonesboro 30236 is less family-centric than the surrounding county with 22.36% of the households containing married families with children. The county average for households married with children is 22.86%.
The median household income in Jonesboro, Georgia 30236 is $31,033. The median household income for the surrounding county is $51,945 compared to the national median of $69,021. The median age of people living in Jonesboro 30236 is 32 years.
Jonesboro Weather
The average high temperature in July is 89.5 degrees, with an average low temperature in January of 32.6 degrees. The average rainfall is approximately 49.5 inches per year, with 1.7 inches of snow per year.

