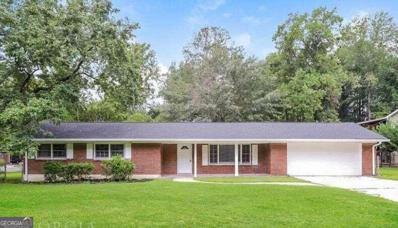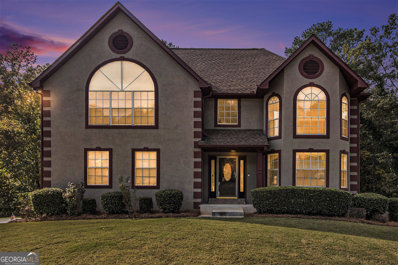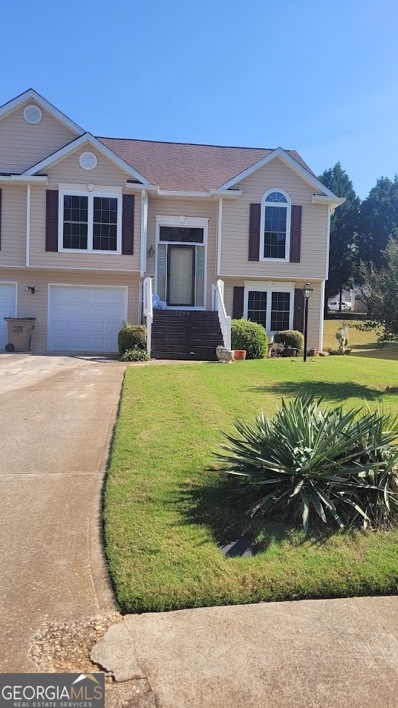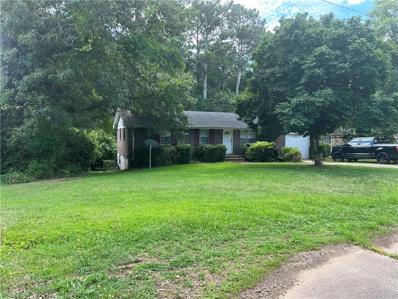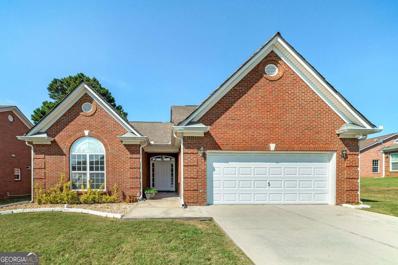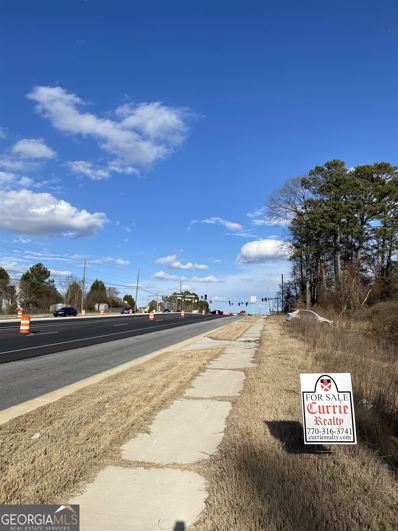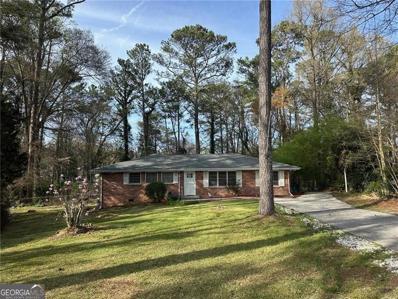Jonesboro GA Homes for Rent
- Type:
- Single Family
- Sq.Ft.:
- 4,884
- Status:
- Active
- Beds:
- 4
- Lot size:
- 1 Acres
- Year built:
- 1999
- Baths:
- 5.00
- MLS#:
- 10408467
- Subdivision:
- Northshore @ Lake Spivey
ADDITIONAL INFORMATION
Motivated seller. Bring offers. 8 car garage! (Actually two 4-car garages). Don't miss the bonus room above the original garage. Beautiful Lake Spivey Home, just steps away from the Lake Spivey Shoreline and the Northshore Marina. Even has Lake views from the pool, deck, outdoor kitchen and sunroom. (Pool has a new pump, filter, and will be up and running prior to closing). Master on the main level plus additional bedroom, office, multiple living spaces and big entertainment area. (Office could be a 5th bedroom). 2 bedrooms with a jack and jill bath upstairs. Less than 30 minutes to the Atlanta Airport and downtown Atlanta. Imagine boating, fishing, skiing, wakeboarding, and more, all just steps from your back door.
- Type:
- Single Family
- Sq.Ft.:
- 3,185
- Status:
- Active
- Beds:
- 3
- Lot size:
- 1.11 Acres
- Year built:
- 1986
- Baths:
- 2.00
- MLS#:
- 10407669
- Subdivision:
- Oak Ridge Estates
ADDITIONAL INFORMATION
This custom built home has been meticulously maintained by it's original owner. The home offers a value and craftsmanship that is not easy to find or affordable in newly constructed homes in this price range. Conveniently located close to a wide variety of shops and restaurants as well as larger retailers such as COSTCO and Walmart. Local schools are easily accessible via major highways and local roads. The home is situated in an oversize lot that measures slightly over 1 acre on a cul-de- sac. Ascending the outdoor brick steps you will find a spacious front porch. Entering through the solid wood front door you are led into an oversized family room whose focal point is a wood burning fireplace appointed with brick accents and a detailed wood mantle. Take a moment to appreciate the dentil moulding that gives the room an elegant feel. On the right is a formal dining room which features a large bay window. It has plenty of room for those family dinners and celebrations. The master bedroom is found on this level. It is a large bedroom that features his and her closets one of which is a walk in closet. The master bathroom is also located on this level and it features a double vanity and tiled flooring. Adjacent to the fireplace you access a screened in porch perfect for morning and evening relaxation and also an open deck with an attached gas grill for summer cookouts. Entering the kitchen area reveals an ample amount of cabinetry which offers excellent storage opportunities. There is plenty of counter space for meal prep and a breakfast bar for those quick meals. Adjacent to the kitchen is a spacious eat-in-area accented with a lovely bay window. There is also a buffet with matching display cabinets perfect for those weekend brunches. Finally we find a large laundry room complete with storage cabinetry and an pantry cabinet with pull out shelving. The upper level is accessed by two staircases located in the dining room area and the family room area. The large bedrooms are connected by a small hallway and the upstairs bathroom. There is a longer hallway that features closet/storage area on either side and is large enough to be used as a sewing/crafting area. At the end of the hallway is a huge bonus room that can double as an office, media room or just a play room for the kids. Oh, and by the way the pool table stays!
Open House:
Monday, 1/6 8:00-7:00PM
- Type:
- Single Family
- Sq.Ft.:
- 1,833
- Status:
- Active
- Beds:
- 3
- Lot size:
- 0.43 Acres
- Year built:
- 1975
- Baths:
- 2.00
- MLS#:
- 10407309
- Subdivision:
- DRAKES LANDING
ADDITIONAL INFORMATION
Welcome to your next home! Bathed in a neutral color paint scheme, this property offers an inviting and serene ambiance. The kitchen is highlighted by an accent backsplash and central island that adds a touch of elegance. Enjoy the outdoors with a covered patio, perfect for entertaining, and a deck that extends the living space. The fenced-in backyard provides privacy and peace of mind. Fresh interior paint enhances the overall appeal of the home. Come and see this gem, it might just be the one you've been searching for.
- Type:
- Single Family
- Sq.Ft.:
- n/a
- Status:
- Active
- Beds:
- 3
- Lot size:
- 0.28 Acres
- Year built:
- 1969
- Baths:
- 2.00
- MLS#:
- 10407255
- Subdivision:
- Southglen
ADDITIONAL INFORMATION
Recently renovated four-sided brick ranch, updated appliances and white kitchen cabinets, cozy family room, dining room seats 8 or more, two car garage, fenced in backyard large enough for family gatherings or pets, newer roof and in a quiet, corner lot, neighborhood. Newer carpet, fresh paint, Great home and ready to move in. Newer storage shed will remain with the sale.
- Type:
- Single Family
- Sq.Ft.:
- 3,639
- Status:
- Active
- Beds:
- 3
- Year built:
- 1995
- Baths:
- 3.00
- MLS#:
- 10406657
- Subdivision:
- Sweetbriar At Lake Jodeco
ADDITIONAL INFORMATION
Welcome to this STUNNING property nestled in a peaceful neighborhood in the sought-after Sweetbriar at Lake Jodeco neighborhood. This well-maintained property offers a perfect blend of comfort and elegance, making it an ideal choice for anyone looking for a beautiful home in a well-kept neighborhood. This home boasts a spacious floor plan with 3 large bedrooms and two and a half bathrooms, offering plenty of room for family living and entertaining. The sleek tile flooring throughout the foyer, living and dining room areas on the main level truly add to the warm, comfortable ambiance that this property encompasses. The kitchen has an unobstructed view to the family room. Plenty of cabinet space, and breakfast nook, perfect for casual meals or morning coffee. Relax in the family room with fireplace, ideal for cozy evenings at home. Separate formal dining room for holiday gatherings. The expansive master bedroom includes a private ensuite bathroom with a tub, jetted tub, separate shower, and double vanity for your personal retreat. Comfortably enjoy outdoor living on the step-out deck overlooking the extend patio, perfect for grilling, entertaining, or simply relaxing in a serene setting! Located in a quiet, family-friendly neighborhood. This home is close to shopping, dining, schools, and parks. Enjoy the amenity abundant community that the Coveted Lake Spivey Golf & Country Club has to offer, including pool, tennis courts, clubhouse and close proximity to the lake where residents may access for recreational use. Easy access to major highways makes commuting a breeze. Don't miss the opportunity to make this beautiful house your forever home. Schedule a showing today!
- Type:
- Single Family
- Sq.Ft.:
- 1,232
- Status:
- Active
- Beds:
- 3
- Lot size:
- 0.27 Acres
- Year built:
- 1986
- Baths:
- 2.00
- MLS#:
- 10405679
- Subdivision:
- Old South
ADDITIONAL INFORMATION
This ranch-style home features 3 bedrooms and 2 bathrooms, offering 1,232 sq ft of functional living space, with additional area in the finished basement. The spacious kitchen is equipped with plenty of cabinets and flows out onto a large deck that overlooks the backyard, providing an excellent space for outdoor dining or entertaining. The living room is separate, creating defined areas for relaxation and social gatherings. The primary suite includes an ensuite bath, while the additional bedrooms offer flexibility for family, guests, or a home office. The finished basement adds valuable living space, ideal for a media room, additional living area, or office, accommodating your lifestyle needs. This home has a large backyard, perfect for outdoor activities or gardening. Conveniently located near Interstate 75 and just a short drive from Clayton County International Park and Spivey Splash Park, this home offers easy access to recreational activities and community amenities.
$250,000
7492 Aspen Court Jonesboro, GA 30236
- Type:
- Single Family
- Sq.Ft.:
- 1,462
- Status:
- Active
- Beds:
- 3
- Lot size:
- 0.46 Acres
- Year built:
- 1978
- Baths:
- 2.00
- MLS#:
- 10409641
- Subdivision:
- Tiffany Hills
ADDITIONAL INFORMATION
Welcome Home! This beautifully updated split-level home in a quiet neighborhood. This move-in-ready gem features fresh paint, new flooring, and a modern kitchen with stainless steel appliances and ample storage. Enjoy the spacious, light-filled dining area and a large brand new deck overlooking a peaceful, tree-lined backyardCoperfect for relaxing or entertaining. With updated fixtures throughout, this home combines comfort and style in a serene, family-friendly setting. DonCOt miss your chance to call it yours!
$1,300,000
2731 Mount Zion Parkway Jonesboro, GA 30236
- Type:
- Mixed Use
- Sq.Ft.:
- 6,000
- Status:
- Active
- Beds:
- n/a
- Lot size:
- 0.98 Acres
- Year built:
- 2002
- Baths:
- MLS#:
- 7478130
ADDITIONAL INFORMATION
Investment Opportunity to Diversify and Grow Your Portfolio! 100% leased, 4 Units, 6000 Square Feet Building. Located close to I-75.This storefront retail property presents an unmatched business opportunity. It's strategic location with easy accessibility to major transportation routes gives businesses all the tools to maximize their potential. With its modern architecture his retail space offers an opportunity for a variety of different businesses. The retail property offers ample parking to the convenience of both potential customers and employees.
- Type:
- Single Family
- Sq.Ft.:
- n/a
- Status:
- Active
- Beds:
- 4
- Lot size:
- 0.86 Acres
- Year built:
- 1995
- Baths:
- 4.00
- MLS#:
- 10435151
- Subdivision:
- Fairfeild
ADDITIONAL INFORMATION
ASK ABOUT THE LENDER 2 for 1 Temporary buy down!!! Welcome to 9120 Retreat Pass, located in the serene Fairfield subdivision in Jonesboro, GA. This spacious single-family home offers 4 bedrooms and 3.5 bathrooms, providing ample room for family living and entertaining. As you step inside, youCOll be greeted by a bright, open floor plan with high ceilings and modern finishes. The large kitchen features updated appliances and plenty of counter space for cooking. The master suite is a true retreat, complete with a private en-suite bathroom featuring a soaking tub, double vanities, and a walk-in shower. This home offers 3 decks, providing ample outdoor space for relaxation and entertainment. Each deck offers scenic views and is perfect for hosting guests or enjoying quiet moments outdoors. The property also features a fully finished basement, adding significant living space that could be used as a game room, home office, or even an in-law suite. The additional living space and outdoor areas make this home both functional and ideal for gatherings. Conveniently located near shopping, dining, and schools, 9120 Retreat Pass is the perfect place to call home. Don't miss your chance to own this stunning property in a peaceful, family-friendly neighborhood!
- Type:
- Single Family
- Sq.Ft.:
- 2,232
- Status:
- Active
- Beds:
- 4
- Lot size:
- 0.09 Acres
- Year built:
- 2006
- Baths:
- 3.00
- MLS#:
- 10398928
- Subdivision:
- Retreat Ohara Drive
ADDITIONAL INFORMATION
Welcome to 7516 Garnet Drive. This move-in-ready home is ready for you to purchase, place your furniture, and enjoy with friends and family. Conveniently located near I-75, shopping, eateries, and schools. The main level features new LVP flooring and fresh paint throughout. A family room greets you inside with a fireplace and plenty of natural light. Continue inside to the open kitchen with a breakfast bar, laminate counters, and plenty of storage and counter space. There is a formal dining room with arched entries, columns, and custom millwork. Head upstairs to the owner's suite with vaulted ceilings, dual vanity, garden tub, separate shower, and walk-in closets. Three additional bedrooms and a bathroom complete the upper level. Don't let this amazing opportunity pass you by. Make this your home today!
- Type:
- Single Family
- Sq.Ft.:
- n/a
- Status:
- Active
- Beds:
- 4
- Lot size:
- 0.27 Acres
- Year built:
- 2017
- Baths:
- 3.00
- MLS#:
- 10398161
- Subdivision:
- Spivey Village
ADDITIONAL INFORMATION
PRICED BELOW APPRAISAL! Welcome to your dream home in a serene gated community! This stunning 4-bedroom residence features anopen loft, perfect for a home office or additional living spce. Nestled in a peaceful cul-de-sac, this total electric home that is less than 10 years old and boasts an elegant 4-sided brick exterior and a front porch. Step inside to discover a spacious owner's suite conveniently located on the main floor, offering both privacy and accessibility. The modern kitchen with all the appliancesflows seamlessly into the living and dining areas, ideal for entertaining. Enjoy outdoor living with access to the community pool and clubhouse, where you can socialize with neighbors or relax by the water. Well-lit streets and sidewalks enhance the neighborhood's charm, making evening strolls a delight. Conveniently located near shopping, estaurants, the interstate and hospitals, gas stations and everything you need in just a short drive away. Experience the perfect blend of comfort, community and convenience in this beautiful home!
- Type:
- Single Family
- Sq.Ft.:
- 1,355
- Status:
- Active
- Beds:
- 3
- Lot size:
- 0.26 Acres
- Year built:
- 1995
- Baths:
- 3.00
- MLS#:
- 10396293
- Subdivision:
- Raintree
ADDITIONAL INFORMATION
Honey, Stop the Car! This charming 3-bedroom, 2.5-bath split-level home with hardwood floors and custom closets throughout is ready to be yours! As you step inside, you'll be greeted by beautiful hardwood floors. The upper level is bright and inviting, featuring a welcoming living room with a cozy fireplace-perfect for entertaining or family gatherings. The eat-in kitchen seamlessly flows into the dining room, making it ideal for hosting dinner parties. Retreat to the serene master suite, complete with a custom walk-in closet and an en-suite bathroom that boasts a luxurious soaking tub and a separate shower. The two additional oversized bedrooms also feature custom closets, providing ample storage and comfort. Downstairs, you'll find a spacious family room or den, along with a convenient powder room. Step outside to enjoy the outdoor amenities, including a charming front porch, a deck, and a lower-level patio shaded by the upper deck-all set within a spacious yard, perfect for relaxation and play. Don't miss out on this lovely home that has it all!
- Type:
- Single Family
- Sq.Ft.:
- 1,240
- Status:
- Active
- Beds:
- 3
- Year built:
- 1980
- Baths:
- 2.00
- MLS#:
- 10394995
- Subdivision:
- Chase Woods
ADDITIONAL INFORMATION
***Price Improvement*** Nearly $10K price reduction. Welcome to this beautiful and inviting ranch home! It features a warm, natural color palette, perfect for creating a cozy atmosphere. The living room is centered around a fireplace, ideal for those chilly winter nights. The kitchen has a nice backsplash and is open to the living room. There are other rooms for flexible living space and the primary bathroom has a renovated shower and good under-sink storage. Step into the backyard, where you will find a fenced-in area and a patio sitting area. Fresh exterior pressure wash interior and exterior paint, as well as partial flooring replacement in some areas, complete the look. This home is a great place to call your own. Come and see it today!
- Type:
- Single Family
- Sq.Ft.:
- 3,284
- Status:
- Active
- Beds:
- 4
- Lot size:
- 0.51 Acres
- Year built:
- 1988
- Baths:
- 3.00
- MLS#:
- 10403442
- Subdivision:
- Fairfield
ADDITIONAL INFORMATION
Lovely John Wieland Designed and Built Home on Cul De Sac Street! 4 Bedrooms, 2 1/2 Bathroom Residence situated on a little over a Level Half Acre. Hardwood Flooring Featured throughout the home; Formal Living, Oversized Wood Paneled Family Room, & Dining room as well as a Large Separate Sunroom. Spacious and Open Eat In Kitchen with Granite Countertops and newer Stainless Steel Appliances. Separate Sunroom opens up to Oversized Back Deck Overlooking the Large & Level Backyard. Master on Second Level, Master Bath Features a Double Vanity, Separate Shower & a Huge Whirlpool Tub. Large Upscale Community of Fairfield offers Amenities such as Swimming and Tennis.
- Type:
- Single Family
- Sq.Ft.:
- n/a
- Status:
- Active
- Beds:
- 3
- Lot size:
- 0.41 Acres
- Year built:
- 1966
- Baths:
- 2.00
- MLS#:
- 10397227
- Subdivision:
- Sherwood Forest
ADDITIONAL INFORMATION
This delightful ranch-style home offers 3 spacious bedrooms, 2 full bathrooms, and a large fenced backyard in a quiet, well-established community. Enjoy the convenience of a 2-car carport and a large Workshop/Shed, perfect for all your tools and outdoor gear. With no HOA, this property provides flexibility and freedom. Located just 12 minutes from Hartsfield-Jackson Airport, close to major highways, shopping, dining, and entertainment options, it offers quick and easy access to everything you need. DonCOt miss the opportunity to own this move-in-ready home! Sold As-Is.
- Type:
- Single Family
- Sq.Ft.:
- 2,306
- Status:
- Active
- Beds:
- 3
- Lot size:
- 0.45 Acres
- Year built:
- 1972
- Baths:
- 2.00
- MLS#:
- 10395087
- Subdivision:
- Edgemoor West
ADDITIONAL INFORMATION
Amazing Investor special! HOME SOLD AS-IS This charming 3 bedroom ranch house features a spacious layout with a living room, separate dining room, and a den, it also includes a large deck perfect for outdoor entertaining or relaxing. The basement boast two bonus rooms and a game room that could be converted to a mother in law suite or a apartment. Th is home has a large driveway with two separate parking areas. Close to shopping, the airport and major highways the possibility are endless with this one. With ample room for creativity, this property is perfect for those looking to maximize their investment potential.
- Type:
- Land
- Sq.Ft.:
- n/a
- Status:
- Active
- Beds:
- n/a
- Lot size:
- 6.12 Acres
- Baths:
- MLS#:
- 10396704
- Subdivision:
- None
ADDITIONAL INFORMATION
Here it is, the tract of land you've been waiting for! Conveniently located between Tara Blvd and Hwy 54, this expansive 6.12-acre property is zoned for commercial use, making it a fantastic opportunity for development. Positioned directly across from Tara Stadium, this location guarantees high visibility and easy access. Just minutes away from local attractions such as art galleries, arcades, and amusement parks, this tract is also a short 14-minute drive to Hartsfield-Jackson Atlanta International Airport. Current traffic count on Battle Creek Rd is 11,600 but they are in the process of widening the road right now. Whether you're planning retail, office space, or another commercial venture, this prime location offers endless possibilities in a rapidly growing area. Don't miss out on this rare opportunity to build your dream project in such a sought-after spot!
- Type:
- Townhouse
- Sq.Ft.:
- 1,408
- Status:
- Active
- Beds:
- 3
- Lot size:
- 0.06 Acres
- Year built:
- 2020
- Baths:
- 3.00
- MLS#:
- 10396247
- Subdivision:
- Old Ivy Place
ADDITIONAL INFORMATION
This stunning contemporary townhouse features 3 spacious bedrooms and 2.5 modern bathrooms, providing ample space for comfort and relaxation. The heart of the home is the open-concept living area that seamlessly connects the living room, dining space, and a gourmet kitchen, perfect for entertaining family and friends. The kitchen boasts a stylish island, offering both functionality and a gathering spot for casual meals or morning coffee. With sleek cabinetry, stainless steel appliances, and ample counter space, this kitchen is a chef's delight. Natural light floods the living areas through large windows, accentuating the modern finishes and creating a warm, inviting atmosphere. Each bedroom is designed with comfort in mind, featuring generous closet space and easy access to well-appointed bathrooms. Enjoy outdoor living with a private patio, ideal for BBQs or simply unwinding after a long day. Located in a vibrant community, this townhouse combines modern living with convenience, close to shopping, dining, and recreational parks. Don't miss your chance to own this exquisite townhouse that perfectly blends style, comfort, and functionality!
- Type:
- Single Family
- Sq.Ft.:
- 1,170
- Status:
- Active
- Beds:
- 3
- Lot size:
- 0.26 Acres
- Year built:
- 1971
- Baths:
- 2.00
- MLS#:
- 7472052
- Subdivision:
- Sunnybrook
ADDITIONAL INFORMATION
Foreclosure Opportunity This 3-bedroom, 2-bathroom home in a quiet neighborhood is a great investment or starter home. Featuring an open-concept layout, spacious kitchen, and a large fenced backyard, this property has lots of potential but needs some TLC. The master suite includes a private bathroom, and the additional bedrooms are perfect for family or guests. Conveniently located near schools, shopping, Clayton County International Park and highways, this home offers easy access to everything. Sold As-Is – don’t miss this chance to grab a great deal!
- Type:
- Single Family
- Sq.Ft.:
- 1,690
- Status:
- Active
- Beds:
- 3
- Lot size:
- 0.22 Acres
- Year built:
- 2003
- Baths:
- 2.00
- MLS#:
- 10395269
- Subdivision:
- Spivey Village
ADDITIONAL INFORMATION
Welcome Home to Easy Living! Nestled in the highly sought-after *Spivey Village*, this charming four-sided brick ranch offers the perfect blend of comfort, style, and convenience. Designed for one-level living, the spacious floor plan is filled with natural light, creating an inviting space to relax and entertain. Located in a gated 55+ community, you'll enjoy resort-style amenities right at your doorstep: take a dip in the pool, hit the gym, join activities at the clubhouse, or savor a peaceful walk through this serene neighborhood. Forget about yard work or exterior upkeep-it's all taken care of, so you can focus on enjoying life to the fullest! Perfectly positioned just 20-30 minutes from Hartsfield-Jackson Atlanta Airport and downtown Atlanta, this home also offers easy access to nearby gems like *Clayton County International Park*-less than 5 minutes away! From water activities to scenic trails, it's a haven for outdoor fun. This is more than a house; it's a lifestyle upgrade. Schedule your tour today and make this vibrant home your next chapter!
- Type:
- Single Family
- Sq.Ft.:
- 1,404
- Status:
- Active
- Beds:
- 4
- Lot size:
- 0.32 Acres
- Year built:
- 1962
- Baths:
- 3.00
- MLS#:
- 10394707
- Subdivision:
- Oak Forest
ADDITIONAL INFORMATION
This 3bd/2.5 bath Brick Ranch home is a great opportunity for an Investor/buyer looking to come and add a few touches to the home and make it your own. This corner Lot property offers a solid investment opportunity. Nestled in a quiet established neighborhood with generous sized bedrooms a fenced in backyard and in great location close to Hwy 41, the main highway, dining and shopping. All personal contents will remain in the property. When making an offer, please reach out to the listing agent. Please be advised the Seller typically responds within 1 to 2 business days of receipt of offer and only responds during Eastern Time Zone business hours. Please complete offer expiration with this in mind. Due to corporate structure, preferred attorney is Lueder, Larkin & Hunter in Stockbridge GA 245 Country Club Dr. Stockbridge, Ga 30281 Phone: (404) 220-9802
Open House:
Monday, 1/6 8:00-7:00PM
- Type:
- Single Family
- Sq.Ft.:
- 2,560
- Status:
- Active
- Beds:
- 4
- Lot size:
- 0.61 Acres
- Year built:
- 1988
- Baths:
- 3.00
- MLS#:
- 10394549
- Subdivision:
- JODECO ESTATES
ADDITIONAL INFORMATION
Welcome to this stunning property that blends comfort and style. The interior features a fresh, neutral color scheme, creating a calming atmosphere that feels like home. The kitchen is equipped with new stainless steel appliances for a modern touch. The primary bedroom is a dream come true, with double closets for ample storage. Updated flooring adds a fresh look throughout. Enjoy the lovely patio, perfect for quiet mornings or entertaining. With its blend of practicality and elegance, this property is a place you would be proud to be home!
$1,795,000
179 Worthington Way Jonesboro, GA 30236
- Type:
- Single Family
- Sq.Ft.:
- 9,936
- Status:
- Active
- Beds:
- 7
- Lot size:
- 0.91 Acres
- Year built:
- 2004
- Baths:
- 7.00
- MLS#:
- 10392195
- Subdivision:
- Waterford Pointe
ADDITIONAL INFORMATION
Welcome to an exquisite lakefront estate that radiates elegance and sophistication. With grand columns, a circular drive, and meticulously manicured grounds, this almost 10,000 sq. ft. home is a testament to luxury. Boasting 7 bedrooms and 6.5 bathrooms, the residence is perfect for spacious family living. A dramatic foyer with 20-foot ceilings and stunning 12-foot windows fills the space with natural light. The main-level primary suite offers serene reservoir views, his-and-hers closets, dual vanities, a whirlpool tub, fireplace and sophisticated tray ceilings. Designed with ample gathering spaces, the home includes unique features, a built-in bookshelf and a private terrace access. The expansive kitchen, with custom 44-inch cabinets and a central island, is ideal for entertaining. Outdoors, choose from a deck, patio, or side porch to enjoy the private backyard overlooking Shamrock Reservoir. Located in the exclusive Waterford Pointe community, complete with a clubhouse, pool, and tennis courts, this estate offers the best of luxurious seclusion and urban convenience-just 30 minutes from Downtown Atlanta and Hartsfield-Jackson Airport. This is your chance to own a residence fit for royalty. Contact us today, as this unparalleled estate won't be available for long. LAKEFRONT PROPERTY - 9,936 SQ FT - .91 ACRES - 4 SIDE BRICK TRADITIONAL - 3 CAR GARAGE - 7 BEDROOMS - 6 1/2 BATHROOMS - 4 FIREPLACES - BASEMENT STUDIO APARTMENT/IN LAW SUITE - PRIVATE CINEMA - GYM - FULL FINISHED BASEMENT - HOME OFFICE - BUILT-IN BOOKSHELVES - 12 SEAT DINING ROOM - COMMUNITY POOL/TENNIS
- Type:
- Land
- Sq.Ft.:
- n/a
- Status:
- Active
- Beds:
- n/a
- Lot size:
- 1 Acres
- Baths:
- MLS#:
- 10390776
- Subdivision:
- None
ADDITIONAL INFORMATION
One Acre Lot located on the newly widened Four land leading from Jonesboro to Fayetteville. GDOT traffic count from 2021 reports of 18,600 vehicle traffic per day. Property is just south of Red light at Mundy's Mill Road. Potential Commercial.
- Type:
- Single Family
- Sq.Ft.:
- 1,938
- Status:
- Active
- Beds:
- 5
- Lot size:
- 0.39 Acres
- Year built:
- 1960
- Baths:
- 4.00
- MLS#:
- 10390695
- Subdivision:
- Edgemoor East
ADDITIONAL INFORMATION
This charming 5-bedroom, 3.5-bathroom ranch in Edgemoor East, Clayton County, features a partial basement. Enjoy summer by the inground gunite pool in the fenced backyard, which also includes a poolside patio. Inside, you'll find original hardwood floors beneath the carpet, a kitchen with a breakfast bar and included appliances, and spacious rooms perfect for families and entertaining. The unfinished basement offers potential for an entertainment area or extra storage.

The data relating to real estate for sale on this web site comes in part from the Broker Reciprocity Program of Georgia MLS. Real estate listings held by brokerage firms other than this broker are marked with the Broker Reciprocity logo and detailed information about them includes the name of the listing brokers. The broker providing this data believes it to be correct but advises interested parties to confirm them before relying on them in a purchase decision. Copyright 2025 Georgia MLS. All rights reserved.
Price and Tax History when not sourced from FMLS are provided by public records. Mortgage Rates provided by Greenlight Mortgage. School information provided by GreatSchools.org. Drive Times provided by INRIX. Walk Scores provided by Walk Score®. Area Statistics provided by Sperling’s Best Places.
For technical issues regarding this website and/or listing search engine, please contact Xome Tech Support at 844-400-9663 or email us at [email protected].
License # 367751 Xome Inc. License # 65656
[email protected] 844-400-XOME (9663)
750 Highway 121 Bypass, Ste 100, Lewisville, TX 75067
Information is deemed reliable but is not guaranteed.
Jonesboro Real Estate
The median home value in Jonesboro, GA is $240,700. This is higher than the county median home value of $233,900. The national median home value is $338,100. The average price of homes sold in Jonesboro, GA is $240,700. Approximately 27.73% of Jonesboro homes are owned, compared to 61.88% rented, while 10.39% are vacant. Jonesboro real estate listings include condos, townhomes, and single family homes for sale. Commercial properties are also available. If you see a property you’re interested in, contact a Jonesboro real estate agent to arrange a tour today!
Jonesboro, Georgia 30236 has a population of 4,492. Jonesboro 30236 is less family-centric than the surrounding county with 22.36% of the households containing married families with children. The county average for households married with children is 22.86%.
The median household income in Jonesboro, Georgia 30236 is $31,033. The median household income for the surrounding county is $51,945 compared to the national median of $69,021. The median age of people living in Jonesboro 30236 is 32 years.
Jonesboro Weather
The average high temperature in July is 89.5 degrees, with an average low temperature in January of 32.6 degrees. The average rainfall is approximately 49.5 inches per year, with 1.7 inches of snow per year.



