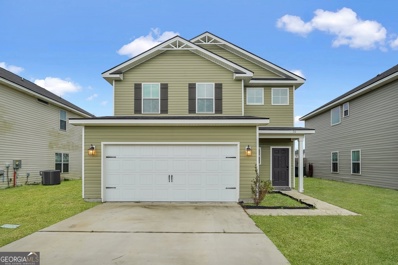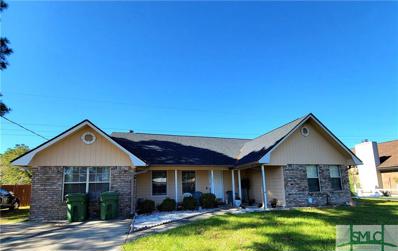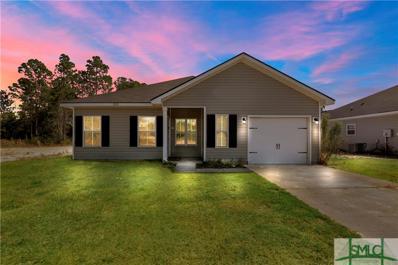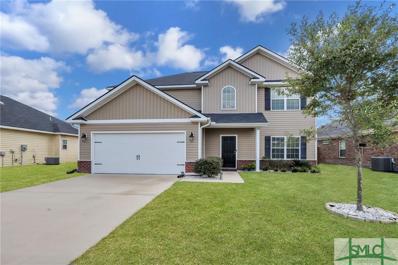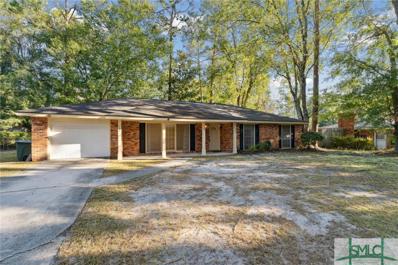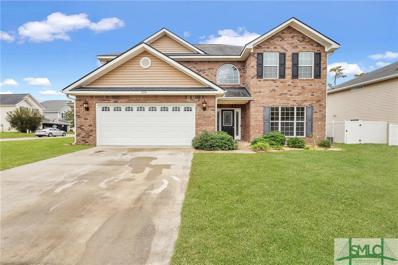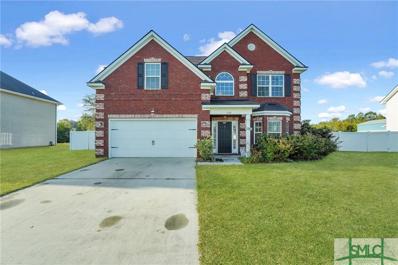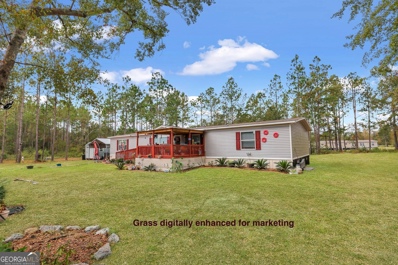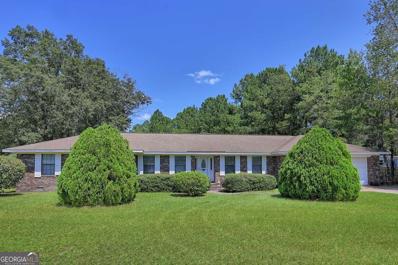Hinesville GA Homes for Rent
- Type:
- Single Family
- Sq.Ft.:
- 1,752
- Status:
- Active
- Beds:
- 5
- Lot size:
- 0.25 Acres
- Year built:
- 1979
- Baths:
- 2.00
- MLS#:
- 10416024
- Subdivision:
- Heritage Woods
ADDITIONAL INFORMATION
NEW ROOF!!This home is full of character and modern conveniences. Located near downtown Hinesville, it offers stainless steel appliances, a cozy fireplace perfect for the colder months and upcoming holidays, and a spacious fenced-in backyard. Whether you're hosting gatherings or enjoying quiet evenings by the fire, this home is an ideal space for comfort and connection. With its prime location and timeless charm, it's ready to welcome its next owners.
- Type:
- Mobile Home
- Sq.Ft.:
- 1,568
- Status:
- Active
- Beds:
- 4
- Lot size:
- 11.1 Acres
- Year built:
- 2024
- Baths:
- 3.00
- MLS#:
- 322332
ADDITIONAL INFORMATION
Over 11 ACRES !!! Don’t miss out on this Charming NEW 4 bedroom / 3 bathroom home that HAS IT ALL !!! Open and inviting floor plan, elegant white cabinetry, upgraded lighting fixtures and recessed lighting. Complete modern home essentials with a comfortable layout. Double vanity in master bathroom with a separate tub/shower. Brand new appliances ! Home has a 1 year manufacture warranty. VISIT the property today. Seller is a licensed Realtor in GA. Agent Remarks: Listing office does not hold earnest money. Preferred attorney is Jones, Osteen, & Jones. Home comes with 1 year manufacture warranty. Water Heater, HVAC and roof will have a manufacture warranty. Do not hesitate to reach out any time for questions. Seller is a licensed Realtor in GA.
- Type:
- Single Family
- Sq.Ft.:
- 1,106
- Status:
- Active
- Beds:
- 3
- Lot size:
- 0.6 Acres
- Year built:
- 1993
- Baths:
- 2.00
- MLS#:
- 322253
- Subdivision:
- Eagles Landing
ADDITIONAL INFORMATION
You will love this charming home. It is tucked away on a quiet cul-de-sac and the back of the lot is wooded for privacy. The home is close to everything. Shopping, schools, entertainment, hospital and Fort Stewart. The open floor plan features 3 bedrooms with walk in closet, and 2 full baths. The kitchen and bath rooms have ceramic tile flooring, and the bedrooms carpeting. The master bedroom has a walk in closet. The home will be updated with fresh paint inside and out and all the wood laminate flooring will be replaced with luxury vinyl planking after the tenant moves out. The roof was replaced in 2019, the kitchen cabinets and counter tops were updated 1 month ago, the HVAC was updated in 2019 and overhead plumbing was installed in 2016. The home also has gutters. The home will qualify for VA, FHA and conventional financing.
- Type:
- Single Family
- Sq.Ft.:
- n/a
- Status:
- Active
- Beds:
- 4
- Lot size:
- 0.15 Acres
- Year built:
- 2020
- Baths:
- 3.00
- MLS#:
- 10412777
- Subdivision:
- The Columns At Independence No
ADDITIONAL INFORMATION
Discover the perfect blend of comfort and convenience at this charming property situated just minutes from Fort Stewart, this home offers ideal access for work and downtime. You'll enjoy easy proximity to local shopping, dining, and essential services, ensuring everything you need is close to home. This property boasts a spacious layout, modern amenities, and a welcoming neighborhood feel. Whether you're commuting to the base or exploring the nearby conveniences, this is an ideal place to call home. Don't miss this opportunity to save on your upfront costs and make this home yours. Incentive available with an acceptable offer.
- Type:
- Single Family
- Sq.Ft.:
- 1,889
- Status:
- Active
- Beds:
- 4
- Lot size:
- 0.22 Acres
- Year built:
- 1992
- Baths:
- 2.00
- MLS#:
- 322119
- Subdivision:
- Honey Ridge Plantation
ADDITIONAL INFORMATION
This home is close to everything. Shopping, schools, entertainment hospital and Fort Stewart. This floor plan features 4 generous sized bedrooms, 2 living areas, one with fireplace for cozy winter evenings and 2 bathrooms. The Roof, Kitchen and bathrooms were updated in 2022 to include new cabinets, marble counter tops hardware, lighting, mirrors and vanities. The HVAC was updated in 2019. The kitchen has a large 3 door pantry. There is chair rail and crown molding in the dining room. The laundry room has upper cabinets. The bath rooms have ceramic tile flooring. Updated LVP flooring thru out, except the The bath rooms have ceramic tile flooring and bedrooms 2-4 have carpeting. The master bedroom has a walk in closet. There is also a walk in closet in the hallway by the master bedroom. The home will qualify for VA, FHA and conventional financing. ALL the inside pictures were taken prior to the last tenant moving in.
- Type:
- Single Family
- Sq.Ft.:
- 1,266
- Status:
- Active
- Beds:
- 3
- Lot size:
- 0.2 Acres
- Year built:
- 1982
- Baths:
- 2.00
- MLS#:
- 322081
- Subdivision:
- Wildwood Subdivision
ADDITIONAL INFORMATION
This charming home offers a spacious 4-bedroom, 1.5-bathroom layout with an open floor plan that is perfect for both family living and entertaining. Recent updates include a brand-new air conditioning system and a new hot water heater, ensuring comfort and efficiency year-round. The home also features beautiful new flooring throughout, enhancing its modern appeal. The kitchen has been fully updated with sleek, contemporary finishes, making it a true focal point for cooking and gathering. With these recent improvements, this property is move-in ready and provides a perfect blend of style, functionality, and comfort.
- Type:
- Single Family
- Sq.Ft.:
- 1,374
- Status:
- Active
- Beds:
- 3
- Lot size:
- 0.23 Acres
- Year built:
- 2021
- Baths:
- 2.00
- MLS#:
- 322017
ADDITIONAL INFORMATION
Welcome to 333 Grayson Ave! This inviting 3-bedroom, 2-bathroom home offers a 2-car garage and is located on a spacious lot with no backyard neighbors for added privacy. The home features an open floor plan filled with natural light, granite countertops in the kitchen, and a large pantry for ample storage. Well maintained, this property is perfect for anyone looking for comfort, space and convenience in a peaceful setting. Schedule your showing today!
- Type:
- Land
- Sq.Ft.:
- n/a
- Status:
- Active
- Beds:
- n/a
- Lot size:
- 5.5 Acres
- Baths:
- MLS#:
- 10411961
- Subdivision:
- None
ADDITIONAL INFORMATION
5.5 acre parcel; zoned A-1 Agricultural; western Liberty County, about 12 miles from Ft. Stewart and Hinesville.
- Type:
- Single Family
- Sq.Ft.:
- 1,531
- Status:
- Active
- Beds:
- 4
- Lot size:
- 0.27 Acres
- Year built:
- 2004
- Baths:
- 2.00
- MLS#:
- 321797
ADDITIONAL INFORMATION
Check out this freshly renovated 3-bedroom (With BONUS ROOM), 2-bathroom home located on a spacious lot, just 5 minutes from Ft. Stewart! This inviting home features a large, well-maintained yard with a newly installed privacy fence. If you are looking for a great starter home or an investment property LOOK NO FURTHER. This home has BRAND NEW kitchen appliances and a BRAND NEW HVAC system with a 10 year warranty! Conveniently located near local amenities and only a short drive to Ft. Stewart, making this a must-see property. Don't miss the opportunity to make this great house yours!
- Type:
- Single Family
- Sq.Ft.:
- 2,406
- Status:
- Active
- Beds:
- 4
- Lot size:
- 0.15 Acres
- Year built:
- 2019
- Baths:
- 3.00
- MLS#:
- 321961
- Subdivision:
- Griffin Park
ADDITIONAL INFORMATION
Welcome to this stunning 4-bedroom, 2.5-bathroom home in the highly sought-after Griffin Park neighborhood in Hinesville! Better than new, this immaculate property offers functional living in an open floorplan design. As you step inside, you’ll be greeted by a spacious main floor with a formal dining room, a flex room, a cozy living area, and a bright kitchen. The kitchen boasts granite countertops, stainless steel appliances, and ample cabinetry. Upstairs, retreat to the generously sized primary suite with a luxurious ensuite bath featuring dual sinks and a spacious walk-in closet. Three additional bedrooms and a full bath provide ample space for family and guests. The fully landscaped backyard, enclosed by a wood privacy fence, offers a perfect outdoor oasis for relaxation or entertaining. This home combines style, convenience, and comfort with easy access to nearby shopping, schools, restaurants, and Fort Stewart.
- Type:
- Single Family
- Sq.Ft.:
- 1,872
- Status:
- Active
- Beds:
- 3
- Lot size:
- 8,712 Acres
- Year built:
- 1966
- Baths:
- 3.00
- MLS#:
- 10409294
- Subdivision:
- Pineview
ADDITIONAL INFORMATION
PROPERTY IS NOT FOR SALE AT THE MOMENT, UPGRADES/REPAIRS ARE BEING DONE Pending withdrawal
- Type:
- Single Family
- Sq.Ft.:
- 1,959
- Status:
- Active
- Beds:
- 3
- Lot size:
- 0.3 Acres
- Year built:
- 1967
- Baths:
- 2.00
- MLS#:
- 321823
ADDITIONAL INFORMATION
Welcome to this charming all-brick ranch home, offering one-level living with 3 spacious bedrooms and 2 full bathrooms. The master suite is located on the main level, offering convenience and ease. Find a cozy living room with a wood burning fireplace, plenty of natural light and an updated kitchen equipped with modern appliances. This home includes a single-car garage and comes with an additional refrigerator, as well as a washer and dryer. Outside, enjoy a private backyard with beautiful trees offering shade. Don’t miss this wonderful home with great potential!
- Type:
- Single Family
- Sq.Ft.:
- 3,234
- Status:
- Active
- Beds:
- 5
- Lot size:
- 0.18 Acres
- Year built:
- 2012
- Baths:
- 4.00
- MLS#:
- 321379
- Subdivision:
- Griffin Park
ADDITIONAL INFORMATION
Step into this elegant Griffin Park home through a welcoming foyer with a beautiful staircase. The formal dining room and flex space greet you upon entry, leading into a cozy living room with a brick-surround fireplace. The kitchen offers ample cabinetry, counters, and a bright breakfast area. The main-floor primary suite has dual walk-in closets and a luxurious bath. Upstairs, enjoy a loft, four bedrooms, and two baths. Home is upgraded with a water purification system and water softener system. Outside, a spacious extended patio with screened in patio & fans awaits, plus community amenities like a pool and playground!
- Type:
- Single Family
- Sq.Ft.:
- 2,415
- Status:
- Active
- Beds:
- 5
- Lot size:
- 0.24 Acres
- Year built:
- 2024
- Baths:
- 3.00
- MLS#:
- 321708
- Subdivision:
- The Glen at 15 West
ADDITIONAL INFORMATION
Welcome to our stunning two-story Barrington model located in The Glen at 15 West. This spacious home features 5 bedrooms and 3 bathrooms, making it ideal for large families or those who love to entertain. As you enter through the foyer, you'll find a versatile flex room that can easily be transformed into a 5th bedroom. As you proceed down the hallway, you'll be welcomed by the family room that seamlessly connects to the dining area and a generous kitchen complete with a breakfast bar and QUARTZ tops. Upstairs, the large master suite offers a spacious master bath, a walk-in closet, and a separate shower. A full bathroom is conveniently shared among the other three bedrooms, along with a laundry area. There is a media room that is perfect for family movie nights or could be converted into an extra bedroom for guests. Artistic renderings are for informational purposes only, and actual floor plans, features, and inclusions may vary.
- Type:
- Single Family
- Sq.Ft.:
- 2,813
- Status:
- Active
- Beds:
- 5
- Lot size:
- 0.26 Acres
- Year built:
- 2024
- Baths:
- 3.00
- MLS#:
- 321707
- Subdivision:
- The Glen at 15 West
ADDITIONAL INFORMATION
Welcome to the delightful community of The Glen at 15 West, where you'll find the expansive Screven Covenant plan. This design features five bedrooms and three bathrooms, providing plenty of room for everyone. On the main level, you'll encounter a spacious open kitchen with upgraded granite countertops that seamlessly connects to the family room, which includes a warm electric fireplace for those chilly nights. The dining room is ideal for savoring delightful meals, while a full bedroom and bathroom serve as a perfect guest suite. Upstairs, the primary suite spans nearly half of the second floor, complete with a large master bathroom and a walk-in closet. The second floor also hosts three additional bedrooms, another full bathroom, and a handy laundry area. Artistic renderings are for reference only, and actual floor plans, features, and inclusions may differ.
- Type:
- Single Family
- Sq.Ft.:
- 2,414
- Status:
- Active
- Beds:
- 4
- Lot size:
- 0.33 Acres
- Year built:
- 2014
- Baths:
- 3.00
- MLS#:
- 321653
- Subdivision:
- Oak Crest
ADDITIONAL INFORMATION
This stunning red brick home is in the desirable Oakcrest Community. Step into the grand two-story foyer that flows seamlessly into a formal dining room featuring a coffered ceiling and crown molding, perfect as a flex space to suit any need. The open-concept kitchen is a chef’s dream, complete with granite countertops, stainless steel appliances, a large island, a breakfast nook, and an expansive pantry. Just off the kitchen is a bright, spacious great room, making it ideal for both daily living and entertaining. Upstairs is the family retreat. The impressive owner’s suite includes a private sitting area, an oversized walk-in closet, and a luxurious bathroom with double vanities, a garden tub, and a separate shower. The additional bedrooms are generously sized and share a well-appointed hall bath. Outside, a fully fenced yard provides privacy, and the covered patio creates a welcoming space to enjoy outdoor gatherings. This home is move-in ready, full of modern community amenities.
- Type:
- Single Family
- Sq.Ft.:
- 2,114
- Status:
- Active
- Beds:
- 4
- Lot size:
- 0.61 Acres
- Year built:
- 2005
- Baths:
- 3.00
- MLS#:
- 7480295
- Subdivision:
- Belmore SD
ADDITIONAL INFORMATION
BACK ON MARKET AT NO FAULT OF SELLER! Welcome to 1006 Canton Court in the beautiful Belmore Subdivision of Hinesville, GA 31313. This spacious 4-bedroom, 2.5-bathroom home offers an ideal blend of comfort and style, featuring a large yard with a shed, a covered rear porch, and a patio perfect for outdoor gatherings. Inside, you'll find formal and family living areas, an office, and an eat-in kitchen, all enhanced by LVP hardwood throughout the main living spaces. The family area boasts a vaulted ceiling, adding to the home's bright, open feel, while the large master bathroom offers a private retreat. NO HOA! Don't miss the chance to make this beautiful property your new home!
- Type:
- Mobile Home
- Sq.Ft.:
- 1,568
- Status:
- Active
- Beds:
- 4
- Lot size:
- 0.32 Acres
- Year built:
- 2025
- Baths:
- 2.00
- MLS#:
- 321656
ADDITIONAL INFORMATION
Talk about getting "your bang for the buck!" This BRAND NEW home has it all! Open concept living, white cabinetry, upgraded lighting. Brand new Appliances throughout with their manufacturer warranties!Double vanities in the primary bathroom.Seller is a licensed Realtor in GA.
$262,998
30 David Road Hinesville, GA 31313
- Type:
- Mobile Home
- Sq.Ft.:
- 2,200
- Status:
- Active
- Beds:
- 5
- Lot size:
- 1.86 Acres
- Year built:
- 2022
- Baths:
- 3.00
- MLS#:
- 10407094
- Subdivision:
- None
ADDITIONAL INFORMATION
Discover tranquil living at 30 David Road, Hinesville, GA! This 2,200 sq ft, 2022 mobile home on 1.89 acres offers a private retreat with modern conveniences close by. Designed with a split bedroom plan, this home provides enhanced privacy across its 5 bedrooms and 3 bathrooms. Enjoy ADA accessibility, a spacious porch, and paved road access directly to the property. The open kitchen features an oversized island and a large dining area, perfect for gathering. Additional amenities include a large laundry room and a carport. With no city taxes and no HOA, this peaceful property is also near Fort Stewart and local amenities. Schedule your tour today!
- Type:
- Other
- Sq.Ft.:
- 2,756
- Status:
- Active
- Beds:
- n/a
- Lot size:
- 18.6 Acres
- Year built:
- 1965
- Baths:
- MLS#:
- 10405590
ADDITIONAL INFORMATION
Unlock the potential of 18.6 acres of prime real estate along the thriving Hwy 84/E Oglethorpe Hwy corridor at the gateway to Flemington and Hinesville, GA. This offering includes two parcels: a 2.3-acre front parcel with a 2,675 sq ft, 3-bedroom, 2-bathroom home that currently has a tenant in place, and a 16.36-acre back parcel, creating an expansive site ideal for development. With 681 feet of road frontage on Hwy 84 and 33,200 vehicles per day (GDOT, 2023), this high-traffic location is perfectly suited for retail, mixed-use, or commercial ventures. Flemington's rapid growth and its strategic position on a major corridor make this property an exceptional investment for businesses seeking a visible and accessible location. Key Features: 18.6 acres split across two parcels 2.3-acre front parcel includes a 2,675 sq ft home with tenant in place 681 feet of road frontage on Hwy 84 Located along the busy Hwy 84 corridor between Flemington and Hinesville 33,200 vehicles per day (GDOT, 2023) Ideal for commercial, retail, or mixed-use development
- Type:
- Single Family
- Sq.Ft.:
- 2,095
- Status:
- Active
- Beds:
- 4
- Lot size:
- 1.38 Acres
- Year built:
- 2021
- Baths:
- 3.00
- MLS#:
- 10400023
- Subdivision:
- Tranquil South
ADDITIONAL INFORMATION
SELLER FINANCING AVAILABLE- Call Trina with questions. 678-249-7120. Welcome to this cozy 4-bedroom, 2.5-bath home in a friendly neighborhood! With a comfortable layout, it features a spacious living room, a practical kitchen with modern appliances, and a convenient dining area. The master bedroom includes an en-suite bathroom, and the other three bedrooms are perfect for family or guests. The backyard offers a nice space for relaxation or play. This home combines simplicity with comfort, ideal for everyday living. Curious to know more?
- Type:
- Single Family
- Sq.Ft.:
- 1,100
- Status:
- Active
- Beds:
- 3
- Lot size:
- 0.24 Acres
- Year built:
- 1979
- Baths:
- 1.00
- MLS#:
- 321210
ADDITIONAL INFORMATION
- Type:
- Single Family
- Sq.Ft.:
- 1,264
- Status:
- Active
- Beds:
- 3
- Lot size:
- 0.26 Acres
- Year built:
- 2024
- Baths:
- 3.00
- MLS#:
- 321191
- Subdivision:
- Governors Quarters
ADDITIONAL INFORMATION
This brand new Taylor Floor Plan features three bedrooms and two and half bathrooms. Upon entry, you will walk directly into the foyer that is open to the large kitchen and flows seamlessly into the Great Room. The kitchen is a large U shape with lots of counter space, solid surface countertops, stainless steel appliances, ceramic tile backsplash, and LVP throughout. The master bedroom is located upstairs with the additional two guest bedrooms and guest bathroom. Off the kitchen, you will find a 12x10 uncovered concrete patio. One car garage that loads from the rear of the home. *The exterior photo is a rendering and not an actual photo of subject property. 30 day closing!
$319,900
63 King Road Hinesville, GA 31313
- Type:
- Single Family
- Sq.Ft.:
- 2,778
- Status:
- Active
- Beds:
- 4
- Lot size:
- 1.06 Acres
- Year built:
- 1991
- Baths:
- 3.00
- MLS#:
- 10402522
- Subdivision:
- None
ADDITIONAL INFORMATION
Welcome to 63 King Road!!! This all brick 4 bedroom and 2 1/2 bathroom home sits on a 1.06 acre lot. This home has been beautifully updated and offers a living room, family room, and formal dining room. The kitchen has stainless steel appliances with a double oven, island and breakfast area. Including the sunroom, this lovely home provides lots of space for entertaining.
- Type:
- Single Family
- Sq.Ft.:
- 2,611
- Status:
- Active
- Beds:
- 4
- Lot size:
- 0.17 Acres
- Year built:
- 2024
- Baths:
- 3.00
- MLS#:
- 321129
- Subdivision:
- The Glen at 15 West
ADDITIONAL INFORMATION
The Cedar Creek located in The Glen at 15 West is perfect for any family. Featuring a two-story foyer and patio, along with four bedrooms and two and a half baths, there's plenty of space for everyone! As you enter from the garage, you're welcomed by a spacious family room that offers an electric fireplace, a stunning kitchen with a breakfast bar, a powder room, a breakfast nook, a dining area, and a living room. The second floor hosts four bedrooms, including the luxurious primary. This primary suite is a homeowner's dream, boasting a large soaking tub, a separate shower, his and her closets, and ample space. Additionally, the second story includes a full bath and a laundry area. Artistic renderings are for informational purposes only, and actual floor plans and features may differ.

The data relating to real estate for sale on this web site comes in part from the Broker Reciprocity Program of Georgia MLS. Real estate listings held by brokerage firms other than this broker are marked with the Broker Reciprocity logo and detailed information about them includes the name of the listing brokers. The broker providing this data believes it to be correct but advises interested parties to confirm them before relying on them in a purchase decision. Copyright 2025 Georgia MLS. All rights reserved.
Price and Tax History when not sourced from FMLS are provided by public records. Mortgage Rates provided by Greenlight Mortgage. School information provided by GreatSchools.org. Drive Times provided by INRIX. Walk Scores provided by Walk Score®. Area Statistics provided by Sperling’s Best Places.
For technical issues regarding this website and/or listing search engine, please contact Xome Tech Support at 844-400-9663 or email us at [email protected].
License # 367751 Xome Inc. License # 65656
[email protected] 844-400-XOME (9663)
750 Highway 121 Bypass, Ste 100, Lewisville, TX 75067
Information is deemed reliable but is not guaranteed.
Hinesville Real Estate
The median home value in Hinesville, GA is $264,175. This is higher than the county median home value of $191,300. The national median home value is $338,100. The average price of homes sold in Hinesville, GA is $264,175. Approximately 38.39% of Hinesville homes are owned, compared to 47.88% rented, while 13.74% are vacant. Hinesville real estate listings include condos, townhomes, and single family homes for sale. Commercial properties are also available. If you see a property you’re interested in, contact a Hinesville real estate agent to arrange a tour today!
Hinesville, Georgia has a population of 34,733. Hinesville is less family-centric than the surrounding county with 23.42% of the households containing married families with children. The county average for households married with children is 28.75%.
The median household income in Hinesville, Georgia is $49,363. The median household income for the surrounding county is $50,617 compared to the national median of $69,021. The median age of people living in Hinesville is 29.4 years.
Hinesville Weather
The average high temperature in July is 92.9 degrees, with an average low temperature in January of 39.2 degrees. The average rainfall is approximately 48.5 inches per year, with 0 inches of snow per year.



