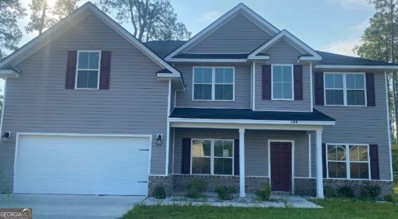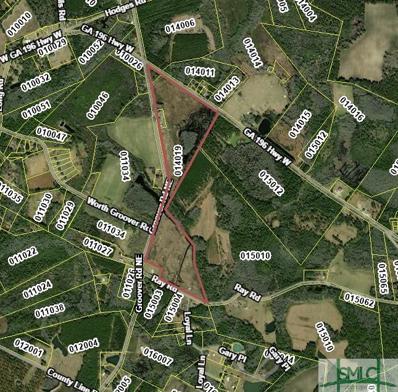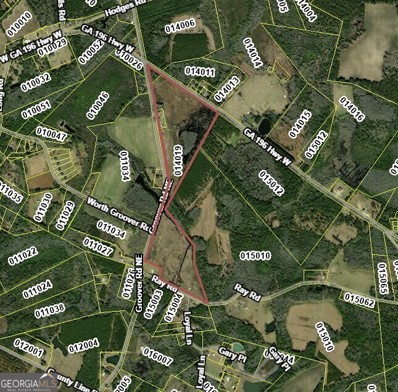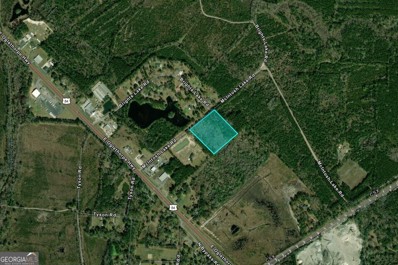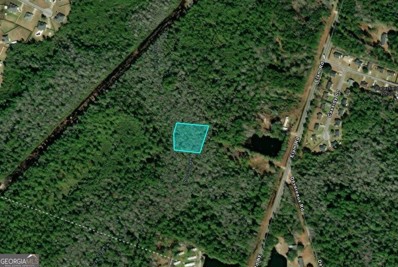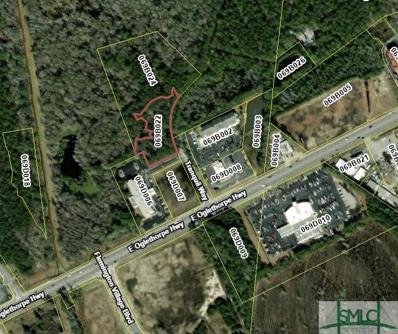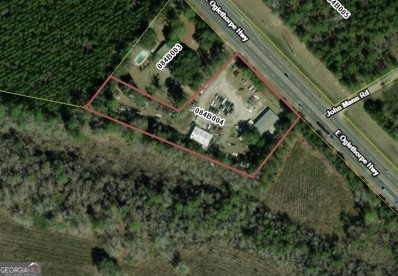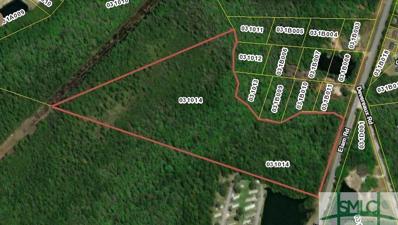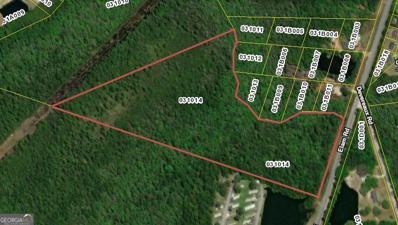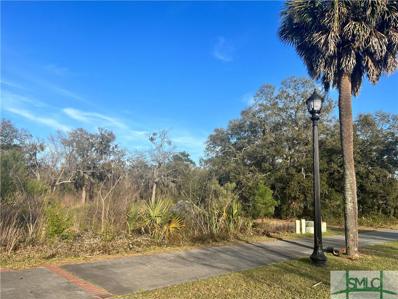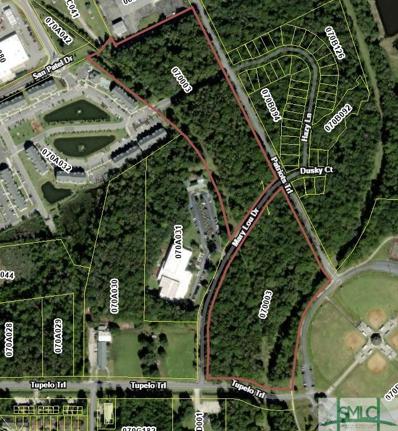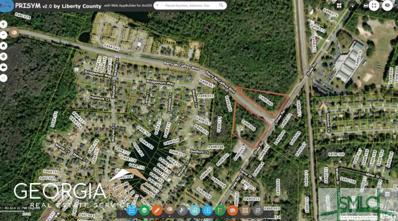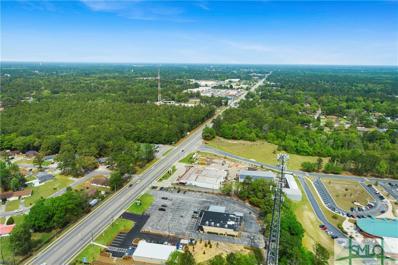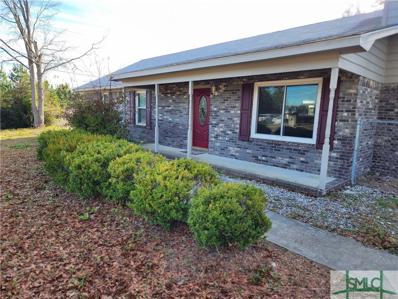Hinesville GA Homes for Rent
- Type:
- Single Family
- Sq.Ft.:
- 2,813
- Status:
- Active
- Beds:
- 5
- Lot size:
- 0.26 Acres
- Year built:
- 2024
- Baths:
- 3.00
- MLS#:
- 315037
- Subdivision:
- The Glen at 15 West
ADDITIONAL INFORMATION
*Move-In Ready* Welcome to the charming community of The Glen at 15 West, where you'll find our spacious Screven Covenant plan. This plan boasts 5 bedrooms and 3 bathrooms, offering ample space for everyone. On the main floor, you'll discover a generous open kitchen with a clear view to the family room, complete with a cozy electric fireplace for those chilly evenings. The dining room is perfect for enjoying delicious meals, while a full bedroom and bath create an ideal guest area. Upstairs, the primary suite occupies nearly half of the second floor, featuring a large master bathroom and walk-in closet. Additionally, the second floor includes 3 more bedrooms, another full bath, and a convenient laundry area. Artistic renderings are for reference only, and actual floor plans, features, and inclusions may vary.
- Type:
- Single Family
- Sq.Ft.:
- 2,415
- Status:
- Active
- Beds:
- 5
- Lot size:
- 0.22 Acres
- Year built:
- 2024
- Baths:
- 3.00
- MLS#:
- 315034
- Subdivision:
- The Glen at 15 West
ADDITIONAL INFORMATION
Enter the charming Barrington model situated in The Glen at 15 West. This residence features 5 bedrooms and 3 full bathrooms, providing ample space for a large family or those who love hosting. Explore the family room connected to the dining area and spacious kitchen with a breakfast bar. Upstairs, discover a luxurious primary suite with a spacious bath, walk-in closet, and separate shower. Additionally, a full bath serves the other 3 bedrooms, a laundry area, and a two-story foyer. Enjoy a media room for cozy family movie nights or convert it into an additional guest bedroom. Artistic renderings are for informational purposes only. Actual floor plans, features, and inclusions may vary.
- Type:
- Single Family
- Sq.Ft.:
- 2,883
- Status:
- Active
- Beds:
- 4
- Lot size:
- 0.2 Acres
- Year built:
- 2020
- Baths:
- 3.00
- MLS#:
- 10339377
- Subdivision:
- Flemington Village Ph2
ADDITIONAL INFORMATION
The house boasts four bedrooms, 2 and a half bathrooms, and a spacious two-car garage, making it an ideal choice for families seeking ample space and convenience. Schedule your showing today!
- Type:
- Single Family
- Sq.Ft.:
- 2,364
- Status:
- Active
- Beds:
- 4
- Lot size:
- 0.23 Acres
- Year built:
- 2020
- Baths:
- 3.00
- MLS#:
- 314900
- Subdivision:
- Griffin Park
ADDITIONAL INFORMATION
Welcome to this stunning 4-bedroom, 2.5-bathroom home nestled in Griffin Park, offering an idyllic blend of comfort and convenience. Boasting an open floor plan and adorned with granite counters in both the kitchen and bathrooms, this residence promises modern elegance. Enjoy the benefits of a warranty still attached to the home, ensuring peace of mind for years to come. Step outside to discover a backyard oasis featuring a fully stocked pond, perfect for tranquil evenings or entertaining guests. Griffin Park itself provides an array of amenities including a swimming pool, walking trails, and playgrounds, complemented by fully stocked fishing ponds. Conveniently located near shopping centers and just a short drive from Fort Stewart, this home represents a harmonious blend of luxury and practicality in a sought-after community.
- Type:
- Land
- Sq.Ft.:
- n/a
- Status:
- Active
- Beds:
- n/a
- Lot size:
- 72.11 Acres
- Baths:
- MLS#:
- 314902
ADDITIONAL INFORMATION
RARE OPPORTUNITY! Check out this incredible piece of land waiting for you! 72 acres of contiguous acres located in the Gumbranch area. Approximately 8 miles from Airport Road. This property was previously used as Farmland. Paved road makes it easy to access the property. This property fronts Groover Rd and GA Hwy 196. Don't wait, the opportunities are endless!!
- Type:
- Land
- Sq.Ft.:
- n/a
- Status:
- Active
- Beds:
- n/a
- Lot size:
- 72.11 Acres
- Baths:
- MLS#:
- 10338747
- Subdivision:
- None
ADDITIONAL INFORMATION
RARE OPPORTUNITY! Check out this incredible piece of land waiting for you! 72 acres of contiguous acres located in the Gumbranch area. Approximately 8 miles from Airport Road. This property was previously used as Farmland. Paved road makes it easy to access the property. This property fronts Groover Rd and GA Hwy 196. Don't wait, the opportunities are endless!!
- Type:
- Single Family
- Sq.Ft.:
- 1,890
- Status:
- Active
- Beds:
- 4
- Lot size:
- 0.36 Acres
- Year built:
- 1999
- Baths:
- 2.00
- MLS#:
- 314783
- Subdivision:
- STONEHENGE
ADDITIONAL INFORMATION
Close to Ft. Stewart, shopping, schools, and all restaurants. Unveil the allure of this enchanting 4- bedrooms, 2 bath stucco sanctuary, where each brushstroke of newly applied paint whispers tales of elegance and charm. Set in a prestigious, time- honored neighborhood, this abode beckons you to embrace its warmth and bask in the glory of refined living. Seize the opportunity to call this picturesque haven your own!
- Type:
- Single Family
- Sq.Ft.:
- 3,413
- Status:
- Active
- Beds:
- 5
- Lot size:
- 0.26 Acres
- Year built:
- 2014
- Baths:
- 3.00
- MLS#:
- 314466
ADDITIONAL INFORMATION
MOTIVATED SELLERS! BEING SOLD UNDER APRAISED VALUE! Your DREAM HOME awaits in Griffin Park, close to Ft. Stewart, this stunning all-brick residence boasts 5 spacious bedrooms, 3.5 baths in over 3,400 SQ FT. The centerpiece of this home is the HUGE owner's suite which has 2 BIG his & hers walk in closets. The large eat-in kitchen features elegant granite countertops complete with breakfast bar and plenty of room for family gatherings. Enjoy formal meals in the elegant dining room, and utilize the formal living room/office space for work or relaxation. The inviting family room provides the perfect setting for cozy evenings with loved ones. Step outside to your private fenced-in yard, ideal for pets and outdoor activities. The screened room is perfect for enjoying Georgia's beautiful weather. This home is a true gem, offering comfort, style, and plenty of space for all your needs. Don't miss this opportunity to make this exquisite property your own! CALL NOW!
- Type:
- Land
- Sq.Ft.:
- n/a
- Status:
- Active
- Beds:
- n/a
- Lot size:
- 6.18 Acres
- Baths:
- MLS#:
- 10332593
- Subdivision:
- None
ADDITIONAL INFORMATION
Approximately 6.18 acres of land zoned Planned Unit Development in Hinesville.
- Type:
- Land
- Sq.Ft.:
- n/a
- Status:
- Active
- Beds:
- n/a
- Lot size:
- 1.17 Acres
- Baths:
- MLS#:
- 10332572
- Subdivision:
- None
ADDITIONAL INFORMATION
Approximately 1.17 acre lot, 3.5 miles from downtown Hinesville. Zoned AR-1 Agricultural Residential. Parcel is part of an undeveloped subdivision. There is no road to access the lot at this time.
$341,999
235 Sapwood Way Hinesville, GA 31313
- Type:
- Single Family
- Sq.Ft.:
- 2,618
- Status:
- Active
- Beds:
- 4
- Lot size:
- 0.36 Acres
- Year built:
- 2021
- Baths:
- 3.00
- MLS#:
- 313794
- Subdivision:
- Tranquil South
ADDITIONAL INFORMATION
Less than 5 minutes to Ft Sewart and easy access to Savannah. Welcome to your dream home! This stunning 4-bedroom, 2.5-bathroom residence offers the perfect blend of modern living and energy efficiency, featuring 1-year-old solar panels that significantly reduce your utility costs. As you enter, you're greeted by a spacious open-concept living area filled with natural light, making it the ideal space for family gatherings and entertaining friends. The well-appointed kitchen boasts stainless steel appliances, and an island that flows seamlessly into the dining and living areas. Retreat to the spacious master suite, complete with an ensuite bathroom featuring dual vanities, a soaking tub, and a separate shower. Three additional bedrooms provide ample space for family, guests, or a home office. Enjoy the convenience of a dedicated laundry room and a two-car garage, plus a beautifully landscaped backyard.
$315,000
16 Wythe Street Hinesville, GA 31313
- Type:
- Single Family
- Sq.Ft.:
- n/a
- Status:
- Active
- Beds:
- 4
- Lot size:
- 0.17 Acres
- Year built:
- 2018
- Baths:
- 3.00
- MLS#:
- 10322142
- Subdivision:
- Independence Settlement
ADDITIONAL INFORMATION
Welcome to this delightful 4-bedroom, 2.5-bathroom home, perfectly designed for comfortable living. Nestled on a .17-acre lot, this two-story residence offers ample space and a welcoming atmosphere. Inside, you'll find a well-appointed layout with spacious living areas, ideal for both relaxing and entertaining. The home features four bedrooms and two and a half bathrooms, providing plenty of room for family and guests. Step outside to enjoy the fenced-in backyard. This charming outdoor area is perfect for gardening, outdoor dining, or simply unwinding after a busy day. Don't miss the opportunity to make this beautiful property your new home. Schedule a viewing today and experience all that this lovely residence has to offer!
- Type:
- Land
- Sq.Ft.:
- n/a
- Status:
- Active
- Beds:
- n/a
- Lot size:
- 1.05 Acres
- Baths:
- MLS#:
- 313722
ADDITIONAL INFORMATION
Residential parcel along Airport Road in Hinesville, GA, offering potential for future commercial development. The property features approximately 182 feet of frontage and is currently zoned R-8, permitting uses such as single-family homes or manufactured housing.
- Type:
- Single Family
- Sq.Ft.:
- 2,046
- Status:
- Active
- Beds:
- 4
- Lot size:
- 0.12 Acres
- Year built:
- 2017
- Baths:
- 3.00
- MLS#:
- 312883
- Subdivision:
- Griffin Park
ADDITIONAL INFORMATION
Welcome to Griffin Park! This open floor plan home is the perfect size for a growing family. Featuring LVP flooring throughout the entire downstairs, carpet upstairs. Formal dining room features wainscoting and is open to the living room and kitchen. The kitchen features stainless steel appliances and a breakfast bar overlooking the living room. Tons of natural lighting. All bedrooms and laundry room are upstairs. The space used as a 4th bedroom has no closet. The master suite features tray ceilings and attached ensuite with dual vanities and separate shower and garden tub. The backyard is fenced in with a vinyl privacy fence. Community is Amenity packed. Close to everything, shopping, restaurants, Ft Stewart. Grass enhanced in photos. Solar panels must be purchased separate from the house.
- Type:
- Land
- Sq.Ft.:
- n/a
- Status:
- Active
- Beds:
- n/a
- Lot size:
- 1.76 Acres
- Baths:
- MLS#:
- 310688
ADDITIONAL INFORMATION
INCREDIBLE Commercial Development opportunity! Already approved for multiple uses such as - Multifamily - Holtel OR Retail!! Established egress and ingress. 1.92 AC included for water retention pond. US 84 is the main gateway between Savannah and Valdosta Georgia. Property is just minutes from the Fort Stewart main gate. Fort Stewart is the largest Department of Defense Installation E of the Mississippi river, bringing with it over 1$ Billion in economic impact!!
- Type:
- Single Family
- Sq.Ft.:
- 3,284
- Status:
- Active
- Beds:
- 4
- Lot size:
- 1.02 Acres
- Year built:
- 1980
- Baths:
- 3.00
- MLS#:
- 310208
- Subdivision:
- MARTIN WOODS
ADDITIONAL INFORMATION
DON’T MISS THIS RARE FIND IN THE PRESTIGOUS MARTIN WOODS! WITH OVER 3200 SQFT, THIS HOME FEATURES 4 BEROOMS, 3 FULL BATHROOMS, A FORMAL LIVING ROOM, FORMAL DINING ROOM, BREAKFAST AREA AND A DEN WITH A FIREPLACE. THERE’S BEAUTIFUL HARDWOOD FLOORS IN THE MAIN LIVING AREAS, AN ALL-BRICK EXTERIOR AND EACH BEDROOM HAS PRIVATE BATHROOM ACCESS. WITH JUST OVER 1 ACRE OF LAND THERE’S ENDLESS POSSIBILITIES FOR PARKING YOUR RECREATIONAL VEHICLES RIGHT AT HOME. IF A 1 LEVEL HOME WITH LOTS OF SPACE IS WHAT YOU’RE LOOKING FOR THEN THIS IS YOUR NEW HOME, BRING OFFERS TODAY!
- Type:
- Single Family
- Sq.Ft.:
- 1,846
- Status:
- Active
- Beds:
- 4
- Lot size:
- 0.31 Acres
- Year built:
- 1977
- Baths:
- 2.00
- MLS#:
- 309765
ADDITIONAL INFORMATION
Welcome to 618 Madison Dr! This beauty has 4 bed/2 bath with option to convert 4th bedroom to adjoining office or sitting room to master. Renovated less than a year ago with Quartz countertops, and new flooring. Jacuzzi tub with quartz surround in master bath. Private screened porch overlooking the fully fenced yard on a large well situated corner lot. This property is a short sale, sold as is - no fridge and no stove. Don't miss this amazing opportunity!
- Type:
- General Commercial
- Sq.Ft.:
- 2,400
- Status:
- Active
- Beds:
- n/a
- Lot size:
- 2.38 Acres
- Year built:
- 1985
- Baths:
- MLS#:
- 10272415
ADDITIONAL INFORMATION
Opportunities are endless!! Located along US Hwy 84, the central corridor between GA ports and Valdosta, in the rapidly growing community of Flemington GA that is seeing a high amount of residential AND commercial growth, this excellent redevelopment opportunity is waiting for you, or utilize the 2 existing buildings on the property. One steel building is 2400 sqft and the other building is 3200 sqft. The possibilities are boundless. Just outside Fort Stewart GA, the largest Dept of Defense Installation with $5 Billion economic impact. Traffic count is 33,300.
- Type:
- Land
- Sq.Ft.:
- n/a
- Status:
- Active
- Beds:
- n/a
- Lot size:
- 54.41 Acres
- Baths:
- MLS#:
- 307632
ADDITIONAL INFORMATION
54.41 Acres of land close to Hinesville and Ft. Stewart gates. Two Parcels: One in Liberty County, #031014. One in Long County: #071 002. 25.41 Acres in Long County and 29 Acres in Liberty County. Check it out before it is too late!
- Type:
- Land
- Sq.Ft.:
- n/a
- Status:
- Active
- Beds:
- n/a
- Lot size:
- 54.41 Acres
- Baths:
- MLS#:
- 10267027
- Subdivision:
- None
ADDITIONAL INFORMATION
54.41 Acres of land close to Hinesville and Ft. Stewart gates. Two Parcels: One in Liberty County, #031014. One in Long County: #071 002. 25.41 Acres in Long County and 29 Acres in Liberty County. Check it out before it is too late!
- Type:
- Land
- Sq.Ft.:
- n/a
- Status:
- Active
- Beds:
- n/a
- Lot size:
- 1.27 Acres
- Baths:
- MLS#:
- 307571
ADDITIONAL INFORMATION
Located in Downtown Hinesville, this 1.27 AC of land is also near the main gate to Ft. Stewart. Walking distance to the public library and Georgia Southern campus. Prime location for commercial use.
- Type:
- Other
- Sq.Ft.:
- n/a
- Status:
- Active
- Beds:
- n/a
- Lot size:
- 21.51 Acres
- Baths:
- MLS#:
- 305088
ADDITIONAL INFORMATION
Exciting Multifamily Development Opportunity on Patriots Trail! Discover the dynamic potential of this prime property nestled along Patriots Trail. Strategically positioned at the heart of regional growth, it boasts proximity to key amenities such as the Liberty County Recreational Department and YMCA, making it an ideal location for a multifamily development. With easy access to Fort Stewart gates 1, 2, and 3, convenience meets strategic advantage. Tract 3, a portion of which is within the city limits of Flemington, offers incredible potential for a range of development possibilities. Boasting approximately 1,700 linear feet of road frontage on Patriots Trail, the property is primed for subdivision, providing flexibility for various projects. Seize this exceptional opportunity now! The property is available and ready for development
$1,146,000
0 Shaw Road Hinesville, GA 31313
- Type:
- Other
- Sq.Ft.:
- n/a
- Status:
- Active
- Beds:
- n/a
- Lot size:
- 5.73 Acres
- Baths:
- MLS#:
- 288452
ADDITIONAL INFORMATION
This tract of land is 5.73 acres zoned C2. This parcel contains two separate corner lots in a heavily traveled area with a total of 340 feet of road frontage. The closest convenient store on Shaw Road is an EnMarket located 2.3 miles away. This gives an investor to offer amenities to hundreds of home owners located behind and around this intersection. This is a fantastic location for a dollar store or gas station.
- Type:
- Retail
- Sq.Ft.:
- n/a
- Status:
- Active
- Beds:
- n/a
- Lot size:
- 2.2 Acres
- Year built:
- 1977
- Baths:
- 3.00
- MLS#:
- 287724
ADDITIONAL INFORMATION
This site is located on Highway 84 with a 2021 AADT count of 24,600, which puts it in the top ten most highly traveled areas in the city of Hinesville. Having 230 feet of road frontage is definitely a check in the plus column as well. Roughly 1,900 feet East is shopping center containing Chick-fil-A, DICK'S Sporting Goods, ULTA and various other well known franchises. This 2.20 acre parcel is zoned C3 with a building currently being used as a pawn shop (tenants are month to month). The heated portion of the building is 7,035 square feet with 3 bathrooms, a walk in freezer, 3 ventilation hoods and an L shaped bar. There is also a connected 1,640 square feet non-climate controlled enclosed stick built structure with a large roll up door and high ceilings. The commercial site has two curb cuts to access Highway 84 and an acre of paved parking. Based on location, zoning, and existing building/property features this is a great opportunity for someone to build a thriving business.
$185,900
16 Kelly Lane Hinesville, GA 31313
- Type:
- Single Family
- Sq.Ft.:
- 1,379
- Status:
- Active
- Beds:
- 3
- Lot size:
- 0.5 Acres
- Year built:
- 1993
- Baths:
- 1.00
- MLS#:
- 283120
ADDITIONAL INFORMATION
This 3 bed 2 bath, all brick, 1385 sq.ft. home is like new! Conveniently located less than 10 miles from Ft. Stewart on a corner .48 acre lot in a quiet neighborhood. New A C to cool you down, new water heater, all new paint, new laminate in the living room, granite countertops in the kitchen, and all new stainless steel appliances! This lovely home has a large room attached to the kitchen that can be used for a dining room, playroom, etc. The 5-foot chain link fenced-in backyard offers peace of mind for keeping your children and pets safe while the established landscaping offers curb appeal. This home has replacement vinyl windows and the master bedroom and one other has walk-in closets. Call today before this one is gone!

The data relating to real estate for sale on this web site comes in part from the Broker Reciprocity Program of Georgia MLS. Real estate listings held by brokerage firms other than this broker are marked with the Broker Reciprocity logo and detailed information about them includes the name of the listing brokers. The broker providing this data believes it to be correct but advises interested parties to confirm them before relying on them in a purchase decision. Copyright 2025 Georgia MLS. All rights reserved.
Hinesville Real Estate
The median home value in Hinesville, GA is $187,200. This is lower than the county median home value of $191,300. The national median home value is $338,100. The average price of homes sold in Hinesville, GA is $187,200. Approximately 38.39% of Hinesville homes are owned, compared to 47.88% rented, while 13.74% are vacant. Hinesville real estate listings include condos, townhomes, and single family homes for sale. Commercial properties are also available. If you see a property you’re interested in, contact a Hinesville real estate agent to arrange a tour today!
Hinesville, Georgia 31313 has a population of 34,733. Hinesville 31313 is less family-centric than the surrounding county with 25.29% of the households containing married families with children. The county average for households married with children is 28.75%.
The median household income in Hinesville, Georgia 31313 is $49,363. The median household income for the surrounding county is $50,617 compared to the national median of $69,021. The median age of people living in Hinesville 31313 is 29.4 years.
Hinesville Weather
The average high temperature in July is 92.9 degrees, with an average low temperature in January of 39.2 degrees. The average rainfall is approximately 48.5 inches per year, with 0 inches of snow per year.


