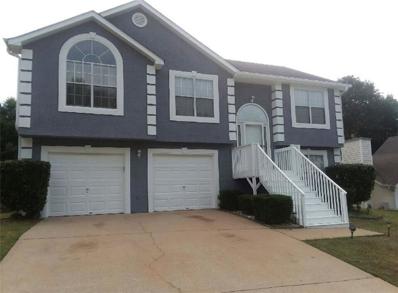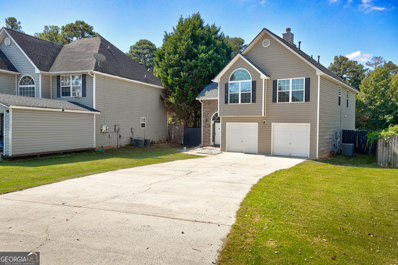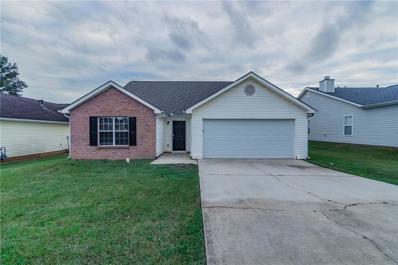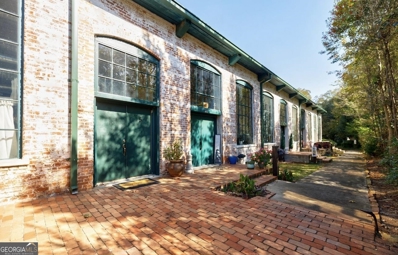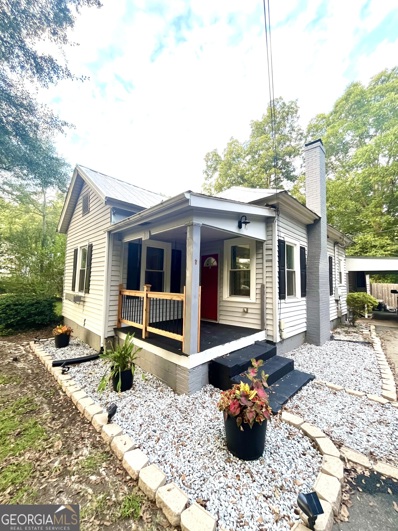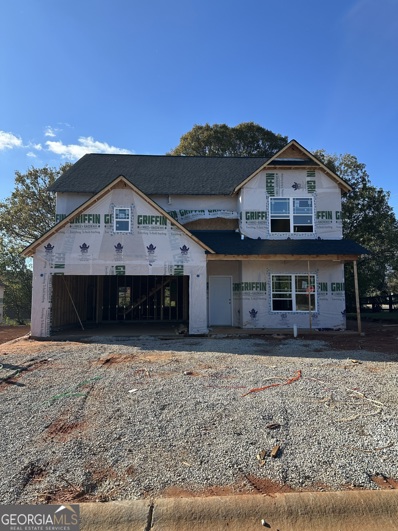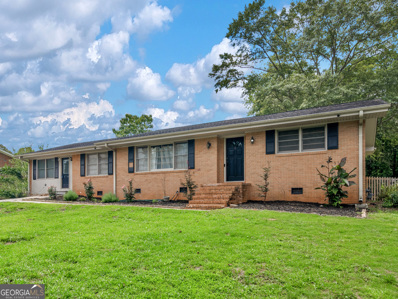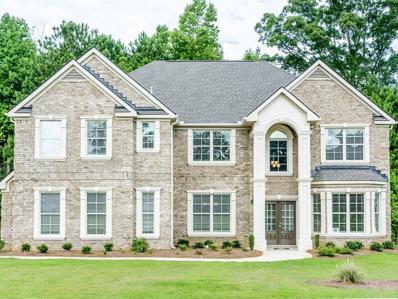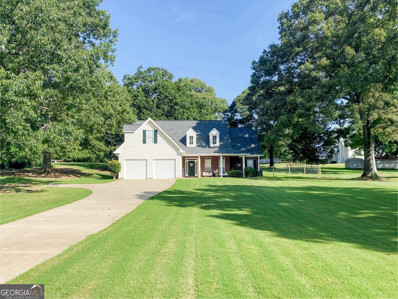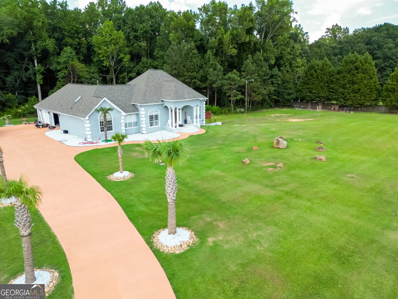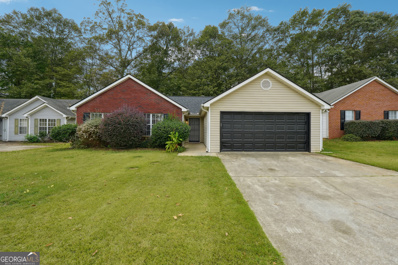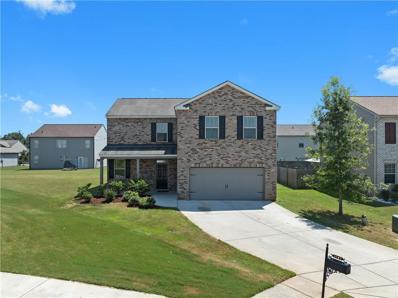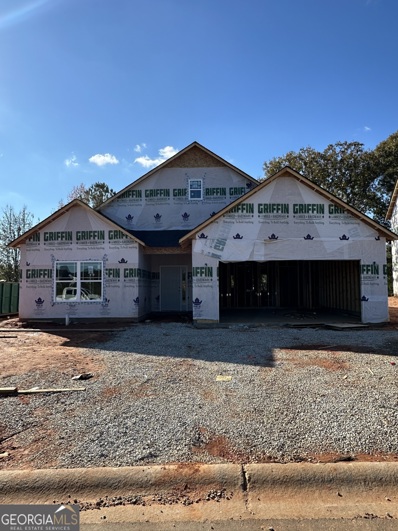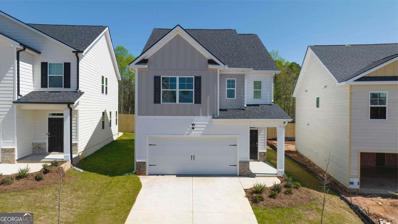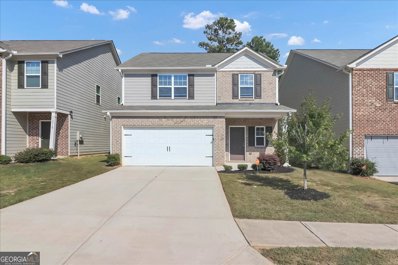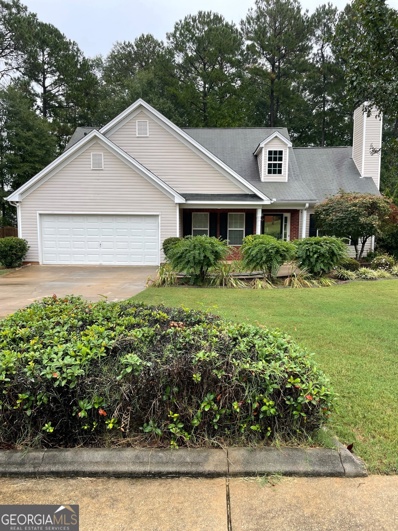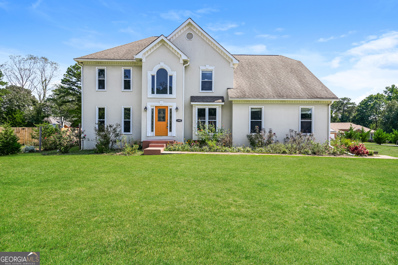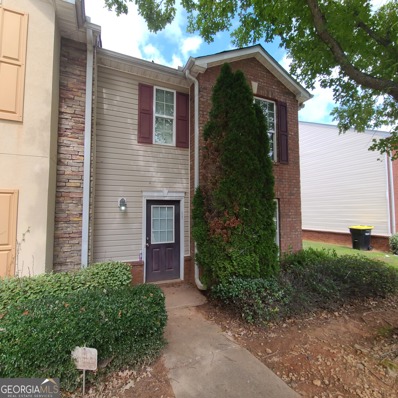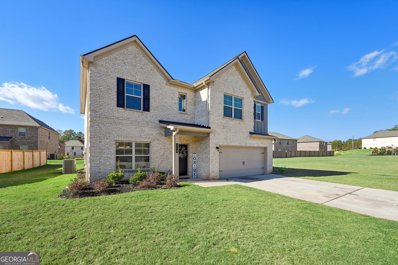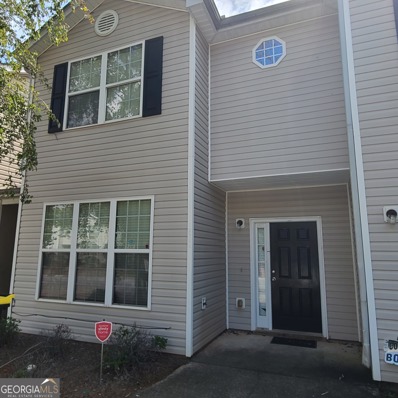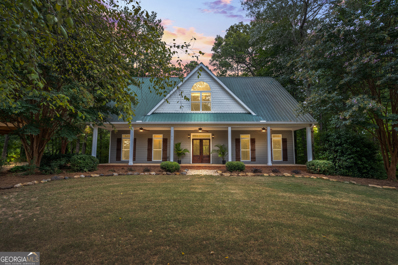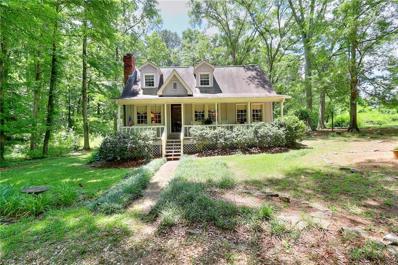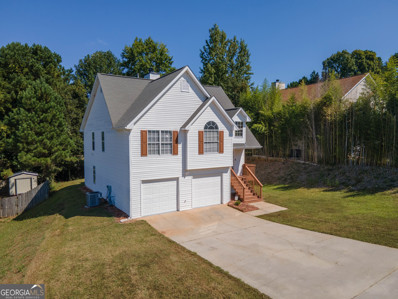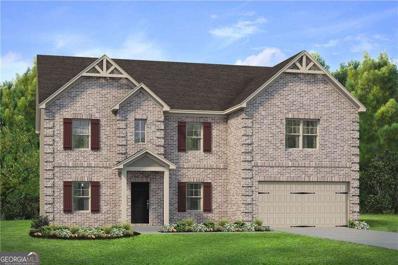Hampton GA Homes for Rent
- Type:
- Single Family
- Sq.Ft.:
- 2,014
- Status:
- Active
- Beds:
- 4
- Lot size:
- 0.18 Acres
- Year built:
- 1997
- Baths:
- 3.00
- MLS#:
- 7465526
- Subdivision:
- Bridgeport
ADDITIONAL INFORMATION
This home is nestled in a quiet and peaceful neighborhood. Large backyard, the property is "As Is." The home will need some updating. You've got to come see it for yourself! Tax records show 4 bedrooms, however, this home has 5 bedrooms.
- Type:
- Single Family
- Sq.Ft.:
- 2,228
- Status:
- Active
- Beds:
- 4
- Lot size:
- 0.22 Acres
- Year built:
- 2006
- Baths:
- 3.00
- MLS#:
- 10389713
- Subdivision:
- The Registry
ADDITIONAL INFORMATION
**** Open House this Saturday November 16th 11am-2pM ***********Sunday November 17TH 2pm -4 pm******* *****************Motivated Seller******************* Seller Open to PAYING CLOSING COST WITH FULL PRICE OFFER Welcome to your new sanctuary! Tucked away in the vibrant heart of Hampton, GA, this charming residence is mere minutes from the thrills of Atlanta Motor Speedway, Hartsfield-Jackson International Airport, and Downtown Atlanta. As you enter, you'll be enchanted by the soaring ceilings and spacious foyer. Just a few steps further, you'll find a flexible living area that can serve as an in-law suite, dual owner's suite, or adaptable living space. The main level features three generously sized bedrooms, offering limitless options for customization to fit your lifestyle. Indulge in the opulent primary bathroom, which boasts a soothing jacuzzi tub and a separate shower. After a hectic day, relax on the patio and savor peaceful evenings overlooking the expansive fenced backyard, adorned with lush greenery. This home has been thoughtfully upgraded with fresh interior paint, brand-new flooring, plush carpeting, a new roof, a water heater, and an HVAC system. Don't let this remarkable opportunity pass you by-schedule your viewing today before this stunning home is gone! *****Seller works from home and need a few hours prior to showing***********
$250,000
11439 Vinea Way Hampton, GA 30228
- Type:
- Single Family
- Sq.Ft.:
- 1,626
- Status:
- Active
- Beds:
- 3
- Lot size:
- 0.14 Acres
- Year built:
- 2002
- Baths:
- 2.00
- MLS#:
- 7464414
- Subdivision:
- JASMINE PARK
ADDITIONAL INFORMATION
Welcome to 11439 Vinea Way, a beautifully maintained 3-bedroom, 2-bathroom home situated in a peaceful neighborhood. This inviting residence features a spacious open layout, perfect for entertaining and family gatherings. The bright living room seamlessly connects to the modern kitchen, equipped with stylish stainless steel appliances, ample storage, and a cozy breakfast nook.Unwind in the generously sized primary suite, complete with a private bathroom and walk-in closet. Two additional bedrooms offer versatile space for guests, a home office, or a growing family. Step outside to enjoy the private backyard, ideal for barbecues and relaxation. Conveniently located just minutes from local parks, shopping, and dining, this home combines comfort with accessibility. Don’t miss out on the opportunity to make this charming property yours—schedule your showing today!
- Type:
- Single Family
- Sq.Ft.:
- 2,185
- Status:
- Active
- Beds:
- 4
- Lot size:
- 0.03 Acres
- Year built:
- 2021
- Baths:
- 3.00
- MLS#:
- 10389008
- Subdivision:
- Panhandle Place
ADDITIONAL INFORMATION
Introducing this stunning 4-bedroom, 2.5-bathroom home in Georgia, offering 2,185 square feet of beautifully designed living space and ready for you to move right in! Step into a sleek kitchen that's perfect for both cooking and entertaining, featuring elegant stone countertops and stainless steel appliances. The formal dining room adds a touch of sophistication for your special gatherings. This home also includes a spacious 2-car garage, providing convenience and ample storage. Enjoy outdoor living on the deck overlooking the backyard, ideal for relaxing or hosting friends and family. This home combines style, comfort, and practicality, a must-see!
- Type:
- Townhouse
- Sq.Ft.:
- 2,260
- Status:
- Active
- Beds:
- 2
- Lot size:
- 0.04 Acres
- Year built:
- 1911
- Baths:
- 2.00
- MLS#:
- 10387546
- Subdivision:
- Hampton Lofts
ADDITIONAL INFORMATION
Welcome to this expansive and beautifully designed industrial-style loft! Featuring an open-concept floor plan, as one of the largest floor plans in the community - offering the perfect space for both entertaining and everyday living. Some charming characteristics include: original hardwood flooring, soaring 15+ foot ceilings, and oversized industrial-style windows. The unit is flooded with natural light, creating a bright and airy ambiance. The chef's kitchen is a standout, equipped with stainless steel appliances, abundant cabinetry and countertops, large kitchen island, and ample storage including a walk-in pantry. The primary bedroom is located on the main floor and offers a separate sitting area, high ceilings, and two spacious walk-in closets. The master bathroom includes a tiled floor and shower, double vanities, and a relaxing soaking tub. Upstairs you will find a versatile second level awaits-ideal for a home office, second bedroom, creative studio, or additional living space. A brand new energy efficient roof was installed in 2023. Building amenities include a beautiful landscaped oasis, community garden, dog park, and eco-friendly solar panel lighting. A short walking distance to historic Downtown Hampton - where you're steps away from restaurants, shopping, and local attractions - making this a prime location with easy access to the interstate!
$189,000
10 College Street Hampton, GA 30228
- Type:
- Single Family
- Sq.Ft.:
- 1,255
- Status:
- Active
- Beds:
- 2
- Lot size:
- 0.24 Acres
- Year built:
- 1900
- Baths:
- 1.00
- MLS#:
- 10387766
- Subdivision:
- None
ADDITIONAL INFORMATION
This Character filled rustic cottage is waiting on you! Enjoy the old charm with the modern updates. Private backyard fully fenced, partially privacy fenced. Built in bookcases, claw foot tub, french doors, shiplap interior walls, so many things to love. Another bonus, McBrayer park is across the street, you are also walking distance to schools, shops, and dining.
- Type:
- Single Family
- Sq.Ft.:
- 2,339
- Status:
- Active
- Beds:
- 4
- Lot size:
- 0.25 Acres
- Baths:
- 3.00
- MLS#:
- 10386974
- Subdivision:
- Cornerstone
ADDITIONAL INFORMATION
The popular Priscilla plan -Under Construction - 4 bedroom 3 bathroom this home does have a bedroom and a full bathroom on the main level. It also features a two story family room with a fireplace that is open to a beautiful upgraded kitchen with 42 inch cabinets, breakfast bar, granite counter tops tile backsplash and a separate dining room. Upstairs the home has a large owner's suite with a luxurious bathroom, garden tub, separate shower, double sinks and a large walk-in closet. The 2 additional bedrooms are spacious with large closets and a shared bathroom. Laundry room is upstairs. PHOTOS ARE STOCK FROM A PREVIOUS HOME: Please use this address for GPS 2471 McDonough Rd. Hampton Ga. 30228 Cornerstone is across the street. Completion date Jan 30, 2024
$285,000
3 Ridge Drive Hampton, GA 30228
- Type:
- Single Family
- Sq.Ft.:
- 1,900
- Status:
- Active
- Beds:
- 4
- Lot size:
- 0.62 Acres
- Year built:
- 1968
- Baths:
- 2.00
- MLS#:
- 10386669
- Subdivision:
- Woodlawn
ADDITIONAL INFORMATION
Spacious 4 sided brick home!! Upon entering the foyer you will notice a large living room and separate dining. Large primary suite with en suite and 3 additional bedrooms and a guest bathroom. This homes sits on over half an acre, has a huge fenced in backyard for outdoor fun, entertaining and starlit evenings. Screened in back porch for sitting outside to enjoy a cup of coffee or to just relax. Its location combines tranquility with convenience. Historic downtown Hampton is just a few minutes drive away. Ask how you can receive up to $500 credit by using one of our preferred lenders. Exclusions may apply.
$741,245
809 Suncrest Court Hampton, GA 30228
- Type:
- Single Family
- Sq.Ft.:
- n/a
- Status:
- Active
- Beds:
- 5
- Lot size:
- 0.06 Acres
- Year built:
- 2024
- Baths:
- 5.00
- MLS#:
- 7463678
- Subdivision:
- Crystal Lake Golf and Country Club
ADDITIONAL INFORMATION
Welcome to your exquisite new home in the prestigious Crystal Lake Golf & Country Club, where luxury meets leisure in a gated community designed for an active lifestyle. This stunning DRB Homes masterpiece features the popular Clarity floor plan, showcasing a classic brick exterior and a spacious three-car garage. Step inside to find an inviting layout with a separate dining room and a large kitchen island that overlooks the family room, perfect for both entertaining and everyday living. The family room boasts a cozy fireplace, creating a warm ambiance for gatherings. Enjoy the convenience of having one bedroom on the main floor, ideal for guests or a home office. Upstairs, you’ll discover three additional secondary bedrooms and a luxurious master suite complete with a private sitting room, expansive walk-in closets, and a spa-like ensuite bathroom featuring a soaking tub. A convenient upstairs laundry room and a loft area add to the home's functionality. The unfinished basement offers endless possibilities for customization, whether you envision a recreation room, home gym, or extra storage. Step out onto the charming back deck to enjoy your private outdoor space. This home is designed for those who appreciate both elegance and comfort, making it a perfect retreat in a vibrant community filled with amenities. Don’t miss the opportunity to own this exceptional property in Crystal Lake Golf & Country Club—schedule your private tour today!
$335,000
13211 Woolsey Road Hampton, GA 30228
- Type:
- Single Family
- Sq.Ft.:
- 2,093
- Status:
- Active
- Beds:
- 3
- Lot size:
- 1.04 Acres
- Year built:
- 2004
- Baths:
- 2.00
- MLS#:
- 10386531
- Subdivision:
- Cooper Lake
ADDITIONAL INFORMATION
Welcome home! This meticulously kept 2093 sq foot, 3-bedroom, 2-bath home sits on a gorgeous 1 acre lot with mature trees, a large, fenced yard, two-car garage, storage shed and spacious upstairs activity room. Location if fantastic; 20 minutes to Peachtree City, 15 minutes to downtown Fayetteville, 20 minutes to McDonough. Features include a newly renovated kitchen complete with luxury fantasy brown marble countertops, a built-in coffee bar, decorative range hood, and large pantry with additional appliance storage. 20-foot ceilings grace the spacious living room and entryway, highlighting the beauty of the natural wood-burning fireplace. The primary bedroom is a luxurious retreat, complete with large nook perfect for additional storage, reading library or fitness area, a large, spacious closet and a private ensuite with a soaking tub, shower and private water closet. Large, spacious activity room above the two car garage that has previously been used as an office or additional bedroom. The 30 year architecturally shingled roof is approximately 6 years old, water heater is less than a year old, HVAC/furnace is from 2017. Flooring throughout the home is 2 years old. Entire interior of home painted in 2023/2024. No HOA! Deluxe ADT security system comes with home.
- Type:
- Single Family
- Sq.Ft.:
- 4,487
- Status:
- Active
- Beds:
- 3
- Lot size:
- 5.23 Acres
- Year built:
- 1998
- Baths:
- 3.00
- MLS#:
- 10386407
- Subdivision:
- None
ADDITIONAL INFORMATION
THIS AMAZING PROPERTY WITH A REWARDING ESCAPE sits on 5.23 acres and is the ideal home for all homeowners but especially Equestrian lovers and those who prefer to avoid an HOA community. This four sided brick ranch style house rests on a full finished walk-out basement and offers 4487 sq. ft. of living space. The home features 3 bedrooms with a split bedroom floor plan, large bonus rooms, 2.5 bathrooms, a much desired and thought-out open layout, a wood burning fireplace, and an exceptional 22x32 freeform in-ground swimming pool! The well positioned gourmet kitchen includes soft-close white shaker cabinets, plenty of storage space, and a breakfast bar that is leveled with the kitchen counter for a sleek finish. The home was converted to total electric for energy efficiency reasons but comes with the option to use the gas furnace features which is a plus for those who have mastered the art of cooking on a gas range. This Hampton Hidden Gem features a little bit of everything and is located within walking distance of the 204-acre Nash Farm Park, where you will find a fishing lake, black box theater, a playground, walking trails, activity barn, livestock barn, and more. The property offers a gated entrance with a two car garage and adequate space for a detached garage or outbuilding. It is surrounded by beautiful palm trees and scenic views which can be observed from all areas of the house. The full basement offers five additional rooms, a half-bathroom that can easily be upgraded to a full bathroom making it the ideal space for an in-law or teen suite. This one-of-a-kind USDA eligible home has so much to love and it's waiting for you! Schedule a tour today and make an offer before it's too late!
$259,500
11529 VINEA Lane Hampton, GA 30228
- Type:
- Single Family
- Sq.Ft.:
- 1,307
- Status:
- Active
- Beds:
- 3
- Lot size:
- 0.01 Acres
- Year built:
- 2003
- Baths:
- 2.00
- MLS#:
- 10385963
- Subdivision:
- Jasmine Park
ADDITIONAL INFORMATION
Welcome to this inviting home featuring a spacious living room with vaulted ceilings and a cozy fireplace, perfect for relaxing or entertaining. The large, eat-in country kitchen provides ample space for family meals and gatherings. This home offers three comfortable bedrooms including the primary suite that boasts a walk-in closet and en-suite bathroom complete with both a separate shower and tub. Step outside to a fully fenced yard, ideal for pets, kids, or outdoor activities. The two-car garage adds convenience and additional storage. Located just minutes from the renowned Atlanta Motor Speedway, you'll enjoy easy access to thrilling NASCAR events, concerts, and year-round entertainment, adding an extra layer of excitement to your new home.
- Type:
- Single Family
- Sq.Ft.:
- 2,232
- Status:
- Active
- Beds:
- 4
- Lot size:
- 0.17 Acres
- Year built:
- 2018
- Baths:
- 3.00
- MLS#:
- 7463334
- Subdivision:
- Sawgrass Estates
ADDITIONAL INFORMATION
Welcome to your dream home in the heart of Hampton! This stunning 4-bedroom, 2.5-bathroom gem, built in 2018, offers modern living with a touch of elegance. The spacious floor plan features a bright and airy living area, a gourmet kitchen with a kitchen island and a spacious master suite. New stove, fridge and microwave. Enjoy outdoor living with a level backyard, perfect for entertaining or relaxing. Located in a serene community close to schools, shopping, and dining, this home is the perfect blend of comfort and convenience. Don’t miss out on this incredible opportunity!
- Type:
- Single Family
- Sq.Ft.:
- 1,684
- Status:
- Active
- Beds:
- 3
- Lot size:
- 0.25 Acres
- Year built:
- 2024
- Baths:
- 2.00
- MLS#:
- 10386033
- Subdivision:
- Cornerstone
ADDITIONAL INFORMATION
Cornerstone Neighborhood - Lois Plan is back we only have a one lot that is available right now. This is a Craftsman style ranch with a covered back porch. Open concept floor plan with a spacious great room, kitchen and dining area, split bedroom plan, owner's suite has a walk in closet, double vanities and separate tub & shower, two secondary bedrooms, hall full bathroom and a laundry room. Interior features include carpet in bedrooms, luxury vinyl tile in baths, luxury vinyl plank in common areas, 42 inch cabinets, granite countertops, large kitchen island. Exterior features Hardie-Plank siding, stone accents, rear patio. This home is under construction Completion date Late January 2024. Call for builder incentives!
- Type:
- Single Family
- Sq.Ft.:
- n/a
- Status:
- Active
- Beds:
- 3
- Year built:
- 2024
- Baths:
- 3.00
- MLS#:
- 10385514
- Subdivision:
- Shoal Creek
ADDITIONAL INFORMATION
Welcome home to Shoal Creek! Gated Community, easy access to Interstate 75, luxury living at an affordable price. Close to tons of shopping and dining including Starbucks, Publix, Walmart, Aldi, Kroger and so much more! . The Saratoga floor plan* This floor plan features 3 spacious bedrooms with 2.5 baths, opens to a expansive foyer that leads to an open concept family room with hardwood on the main floor. Kitchen features an oversized island that overlooks the family room, stained cabinets and granite countertops, walk-in pantry and stainless steel appliances. Oversized primary bedroom features a ceiling fan, two large walk-in closets and bathroom with double vanity, separate soaking tub and shower! Smart home technology package included, along with WASHER, DRYER, REFRIGERATOR, garage door openers, and whole house blinds! Don't miss out on our below market fixed interest rate available for a limited time at no cost to you with the use of preferred lender! Additional Hometown hero incentive available for teachers, nurses, firefighters, law enforcement, EMTs! Home is scheduled to be completed in October. STOCK PHOTOS of similar home.
- Type:
- Single Family
- Sq.Ft.:
- 2,076
- Status:
- Active
- Beds:
- 4
- Year built:
- 2019
- Baths:
- 3.00
- MLS#:
- 10385147
- Subdivision:
- Taylor Ridge
ADDITIONAL INFORMATION
Welcome to this 4-bed, 2-full bath, 1-half bath, two-level single-family residence offering 2,076 sq. ft. of living space, located in the desirable community of Taylor Ridge. This home features a blend of brickwork and vinyl siding, creating a timeless exterior. The roof adds character, while manicured landscaping and a covered porch provide a warm welcome. Whether relaxing on the porch or enjoying the convenience of the white garage, the exterior of this home creates a lasting first impression. Upon entering, you're greeted by a modern kitchen with stainless steel appliances, including a refrigerator, microwave, oven, and dishwasher. The central granite island is perfect for meal prep or casual dining, while wooden cabinets provide ample storage. The open layout ensures smooth transitions to the adjacent dining and living rooms, making this space ideal for entertaining and daily living. Natural light fills the kitchen, creating an inviting space to prepare meals. The dining room, conveniently located near the kitchen, offers a bright and functional area for meals, with enough space for both casual and formal gatherings. Just steps away, the living room provides a comfortable setting with large windows that brighten the space. The neutral tones and open concept design create a flowing, spacious layout. Additionally, the main floor includes a half bath, providing convenience for both family and guests. Upstairs, the spacious primary bedroom is a quiet retreat with soft carpeting, neutral walls, and ample natural light. The walk-in closet offers plenty of storage space, while the en suite bathroom features double vanities, a shower/tub combination, and additional storage for everyday needs. The second level also includes three additional bedrooms, each with their own closet, ensuring plenty of storage and space for all. These rooms are versatile and can easily be transformed into a home office, guest room, or playroom as needed. A full bathroom serves these bedrooms, making it convenient for family members or guests. The upstairs laundry room adds extra convenience, keeping chores on the same level as the bedrooms. The backyard provides ample space for outdoor activities, whether you enjoy gardening, hosting barbecues, or relaxing in a peaceful setting. The front and back porch areas create a seamless indoor-outdoor living experience, perfect for enjoying the outdoors at any time. Located near shopping, dining, parks, and highly-rated schools, this home offers both convenience and comfort in the heart of Taylor Ridge. Easy access to major highways makes commuting a breeze, and the surrounding amenities ensure you have everything you need close by. With its thoughtful design and attention to detail, this home is a standout in the Taylor Ridge community. Schedule your private showing today and make this exceptional residence your own!
- Type:
- Single Family
- Sq.Ft.:
- 2,144
- Status:
- Active
- Beds:
- 4
- Lot size:
- 0.25 Acres
- Year built:
- 2005
- Baths:
- 3.00
- MLS#:
- 10385045
- Subdivision:
- Liberty Square Park
ADDITIONAL INFORMATION
Fabulous 1 1/2 story with 3/2 on main level. Upstairs is huge living space, office, or bedroom with bath. Nearly all new flooring (tile and carpeting. Viking appliances. Fenced yard with outbuilding. Lots of room and storage including a walk in spot to attic storage upstairs.
- Type:
- Single Family
- Sq.Ft.:
- 2,502
- Status:
- Active
- Beds:
- 5
- Lot size:
- 0.72 Acres
- Year built:
- 1989
- Baths:
- 3.00
- MLS#:
- 10384870
- Subdivision:
- Summer Creek
ADDITIONAL INFORMATION
Stunning Corner Lot Contemporary Home in Hampton Welcome to 11492 Summer Creek Drive, a beautifully designed modern residence nestled on a desirable corner lot in a peaceful cul-de-sac. This remarkable home features 5 spacious bedrooms and 2.5 bathrooms, making it the perfect retreat for families and entertainers alike. As you enter, you are greeted by a stunning foyer highlighted by an exquisite chandelier, setting an elegant tone for the rest of the home. The rich hardwood floors flow seamlessly throughout the main living areas, adding warmth and sophistication to the inviting space. Perfect for modern living, with a generous great room with fireplace, separate dining room with crystal chandeliers and sleek office room with tons of natural light. This culinary haven features stainless steel appliances, ample cabinetry, and eat in kitchen that's ideal for both casual meals and entertaining guests. Retreat to the luxurious primary suite, complete with an en-suite bathroom that offers a spa-like experience with contemporary fixtures and finishes. The additional three bedrooms are generously sized, providing comfort and versatility for family or guests. Step outside to discover a spacious deck that overlooks your backyard, perfect for summer barbecues, morning coffee, or simply unwinding after a long day. The curb appeal of this home is truly exceptional, with manicured landscaping that enhances its charm. Don't miss the opportunity to own this exquisite home in one of Hampton's most sought-after neighborhoods. Schedule your tour today!
$199,900
2103 Grove Way Hampton, GA 30228
- Type:
- Townhouse
- Sq.Ft.:
- 1,520
- Status:
- Active
- Beds:
- 3
- Lot size:
- 0.1 Acres
- Year built:
- 2005
- Baths:
- 3.00
- MLS#:
- 10384265
- Subdivision:
- SOUTHFIELD
ADDITIONAL INFORMATION
3 BEDROOM TOWNHOME, MOVE IN READY. BEST DEAL ON THE LOVEJOY SCHOOL DISTRICT
$409,950
316 Denton Way Hampton, GA 30228
- Type:
- Single Family
- Sq.Ft.:
- 2,894
- Status:
- Active
- Beds:
- 4
- Lot size:
- 0.18 Acres
- Year built:
- 2021
- Baths:
- 4.00
- MLS#:
- 10384315
- Subdivision:
- North Hampton Crossing
ADDITIONAL INFORMATION
Welcome to this stunning 4-bedroom, 3.5-bath home that's much larger than it appears-you have to see it in person to truly appreciate the space! Step inside and be captivated by the elegant details, from the inviting foyer to the formal dining room featuring coffered ceilings and wainscoting. The cozy fireside family room is perfect for entertaining and opens up to a bright, white kitchen any chef will love-complete with a breakfast area, granite countertops, stainless steel appliances, and a view to the family room. Upstairs, the private owner's retreat boasts a spacious walk-in closet and spa-like bath with a double vanity, separate soaking tub, and shower. A large teen suite with a private bath is ideal for guests or children of any age, while all the bedrooms offer ample space and comfort. Outside, relax on the patio overlooking a level backyard-perfect for outdoor fun and gatherings. With room to spare, this home has everything your family and guests could need!
$199,900
2290 NICOLE Drive Hampton, GA 30228
- Type:
- Townhouse
- Sq.Ft.:
- 1,564
- Status:
- Active
- Beds:
- 3
- Lot size:
- 0.1 Acres
- Year built:
- 2006
- Baths:
- 3.00
- MLS#:
- 10384258
- Subdivision:
- CALLAWAY CROSSING
ADDITIONAL INFORMATION
LOVEJOY SCHOOLS! GREAT BUY ON 3 BEDROOM TOWNHOME READY TO BE YOUR HOME.
- Type:
- Single Family
- Sq.Ft.:
- 3,900
- Status:
- Active
- Beds:
- 5
- Lot size:
- 2 Acres
- Year built:
- 2001
- Baths:
- 3.00
- MLS#:
- 10385379
- Subdivision:
- None
ADDITIONAL INFORMATION
WELCOME HOME to this gorgeous custom built home perfectly situated on 2 acres where you can enjoy the outdoor life. This home has been well maintained and recently updated with fresh paint. Customized features include a huge gourmet kitchen with a10 ft custom built island with a ton of storage space! The Stainless Steel high end appliances are included; the gas range/oven is a chef's dream which includes a pot filler, simmer burner, custom copper vent hood. The solid surface countertops are gorgeous white marble accented by white subway tile and distressed white shiplap. Beautiful exposed ceiling beams and pine ceilings flow into the spacious family room. The Main floor also includes a powder room, large separate dining room with barn doors and a spacious master. The master bath has over-sized walk in tile shower, garden tub, separate his and her vanities and large walk-in closet. The Second floor opens to large landing with tons of natural light, four oversized bedrooms have been recently painted and include a Jack & Jill bath. The walkout basement is a dream man-cave!! Board and batten walls and ceilings accent 800sq feet of finished space with double exterior doors and a gorgeous stone wood burning fireplace. There are multiple workshop areas and plenty of basement storage space. Enjoy your evenings relaxing on the extended back porch while listening to the flowing water of Towaliga Creek. A 16 x 24' custom constructed pavilion has just been added, so you can enjoy relaxing under covered space. This structure is milled onsite by Hampton Farms & Timber Company. The quality in this structure compares to no other structure available! Every joint is hand chiseled to ensure seamlessly timber fittings and proper connection. The value in this structure exceeds $80,000! Call today to schedule a private tour of this lovely home.
- Type:
- Single Family
- Sq.Ft.:
- 2,488
- Status:
- Active
- Beds:
- 4
- Lot size:
- 17.49 Acres
- Year built:
- 1945
- Baths:
- 2.00
- MLS#:
- 7460984
- Subdivision:
- Oakwood Lakes
ADDITIONAL INFORMATION
Welcome to 2735 Mount Carmel Rd, a private sanctuary offering the perfect blend of comfort and tranquility. You'll immediately appreciate the privacy and seclusion as you approach the home via the long driveway. The inviting front-covered porch is perfect for enjoying a morning coffee or simply relaxing while surrounded by nature. Step inside to find original hardwood floors throughout, complemented by charming brick flooring in the den and kitchen. Painted wood flooring graces the lower bathroom, while tile flooring adorns the upper-level bathroom. While being nested in privacy, this home also features newly installed high-speed fiber internet, perfect for working from home and enjoying entertainment in your sanctuary. The main level boasts two spacious bedrooms and a full bathroom. The living room, with its cozy fireplace, is perfect for gatherings, while the den, flooded with natural light, offers a bright and welcoming space. The kitchen, with views of the lush greenery outside, is ideal for preparing meals and watching the family play. Adjacent to the kitchen is an oversized laundry room, offering ample storage and convenience for household chores. Upstairs, a characteristic hallway connects two additional bedrooms and a full bathroom with a standalone shower. Throughout the home, you'll find character, charm, and quality in every room. The expansive 17.5-acre lot is part of the desirable Oakwood Lakes neighborhood, providing access to a swim/tennis community and a private lake, perfect for evening strolls. Experience the ultimate in privacy and comfort, both inside and out.
- Type:
- Single Family
- Sq.Ft.:
- 2,433
- Status:
- Active
- Beds:
- 4
- Year built:
- 2000
- Baths:
- 3.00
- MLS#:
- 10383155
- Subdivision:
- Tara Glynn
ADDITIONAL INFORMATION
Discover your dream home in this fully renovated, MOVE-IN READY residence with no HOA and a finished basement! Featuring four bedrooms, three baths, and an open living room with a cozy fireplace. Upgrades include new waterproof laminate wood flooring, A/C units, water heater, and a fresh coat of paint. The master bedroom boasts a vaulted ceiling, and the bathroom showcases a stunning double vanity, floor tile, and a split shower and bathtub. The modern kitchen is equipped with white cabinets and top-of-the-line stainless-steel appliances. The basement offers a spacious laundry room, a 2-car garage, and a large room with a full bathroom and private entrance. Enjoy the large backyard perfect for families with kids or pets, located near shopping centers and with easy access to I75. Don't miss out on this incredible opportunity!
$605,300
153 Haverling Pass Hampton, GA 30228
- Type:
- Single Family
- Sq.Ft.:
- 3,855
- Status:
- Active
- Beds:
- 5
- Lot size:
- 0.44 Acres
- Year built:
- 2024
- Baths:
- 4.00
- MLS#:
- 10382866
- Subdivision:
- Cambria At Traditions
ADDITIONAL INFORMATION
Discover the "McKinley," Lot 13, a 4-side brick home built by DRB Homes. This home offers over 3,800 sq. ft. of living space. Enjoy the grandeur of a spacious primary suite and a dramatic two-story foyer that leads to the living areas, including a guest suite designed for comfort. The home features formal areas ideal for entertaining, enhanced by high-quality finishes. The great room and dining area are highlighted by coffered ceilings and are adjacent to a chef-inspired kitchen, with a large island, 42" cabinets, quartz countertops, gas cooktop, and garbage disposal. Upstairs are secluded bedrooms, including the primary suite with high ceilings and a spa-like bath, separate tile shower. Please note that the images provided are stock photos and may not represent the actual home. Colors, materials, fixtures, and lot views may vary.
Price and Tax History when not sourced from FMLS are provided by public records. Mortgage Rates provided by Greenlight Mortgage. School information provided by GreatSchools.org. Drive Times provided by INRIX. Walk Scores provided by Walk Score®. Area Statistics provided by Sperling’s Best Places.
For technical issues regarding this website and/or listing search engine, please contact Xome Tech Support at 844-400-9663 or email us at [email protected].
License # 367751 Xome Inc. License # 65656
[email protected] 844-400-XOME (9663)
750 Highway 121 Bypass, Ste 100, Lewisville, TX 75067
Information is deemed reliable but is not guaranteed.

The data relating to real estate for sale on this web site comes in part from the Broker Reciprocity Program of Georgia MLS. Real estate listings held by brokerage firms other than this broker are marked with the Broker Reciprocity logo and detailed information about them includes the name of the listing brokers. The broker providing this data believes it to be correct but advises interested parties to confirm them before relying on them in a purchase decision. Copyright 2024 Georgia MLS. All rights reserved.
Hampton Real Estate
The median home value in Hampton, GA is $306,090. This is lower than the county median home value of $310,400. The national median home value is $338,100. The average price of homes sold in Hampton, GA is $306,090. Approximately 60.73% of Hampton homes are owned, compared to 31.7% rented, while 7.57% are vacant. Hampton real estate listings include condos, townhomes, and single family homes for sale. Commercial properties are also available. If you see a property you’re interested in, contact a Hampton real estate agent to arrange a tour today!
Hampton, Georgia has a population of 8,166. Hampton is more family-centric than the surrounding county with 35.53% of the households containing married families with children. The county average for households married with children is 32.97%.
The median household income in Hampton, Georgia is $59,946. The median household income for the surrounding county is $73,491 compared to the national median of $69,021. The median age of people living in Hampton is 29.7 years.
Hampton Weather
The average high temperature in July is 89.6 degrees, with an average low temperature in January of 32.2 degrees. The average rainfall is approximately 49.1 inches per year, with 1.7 inches of snow per year.
