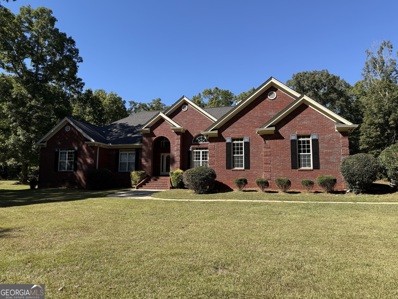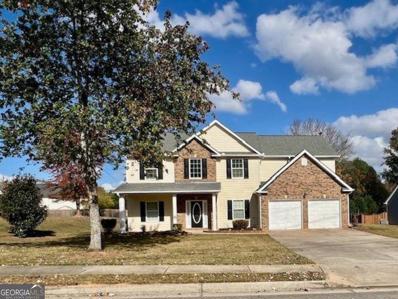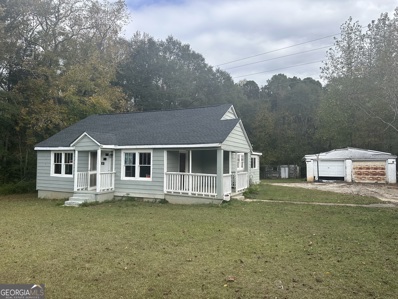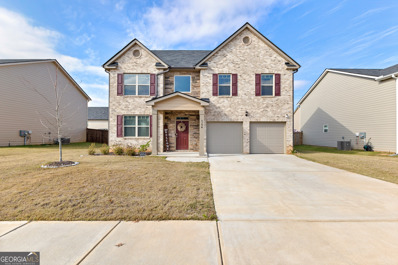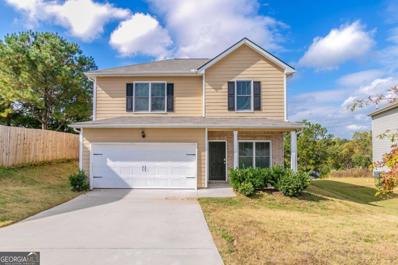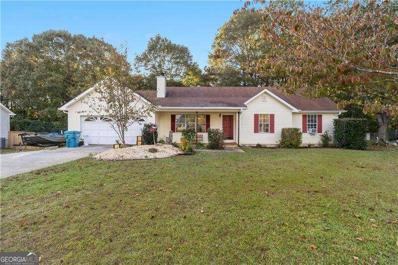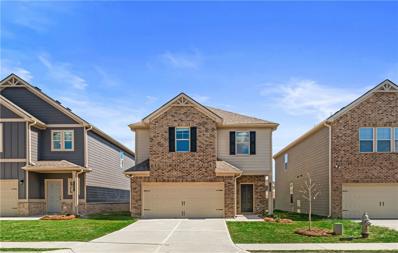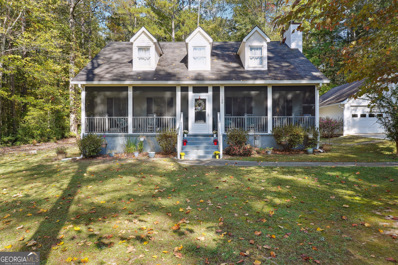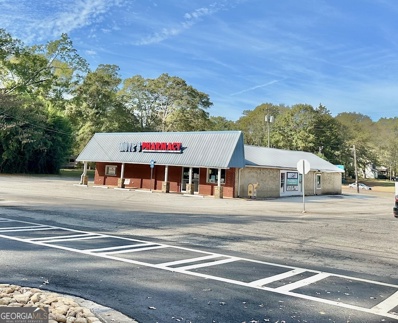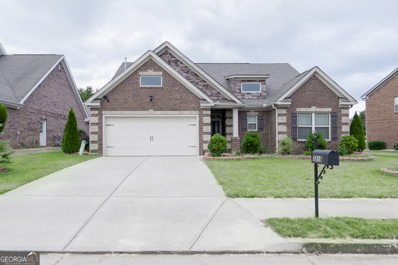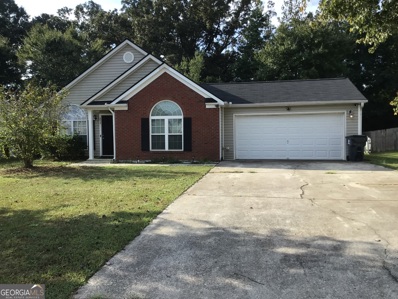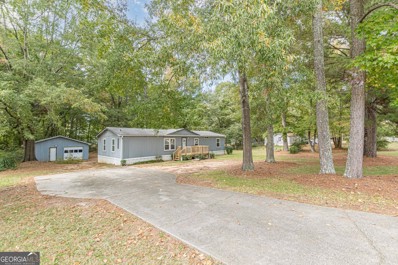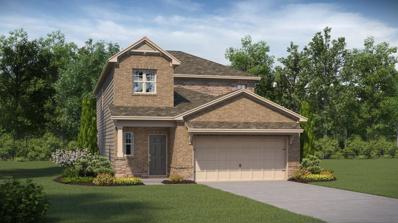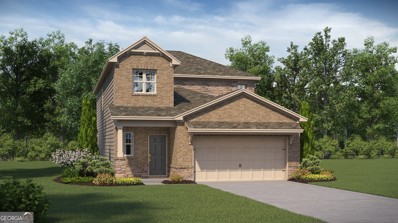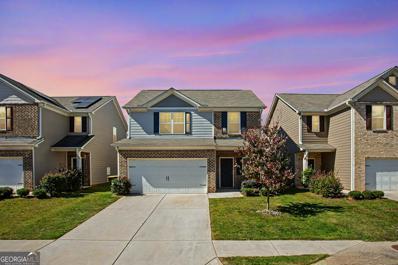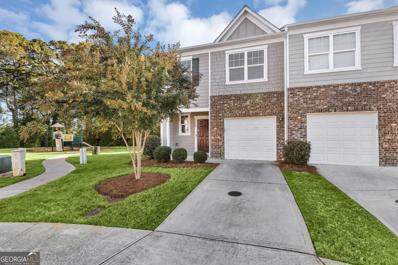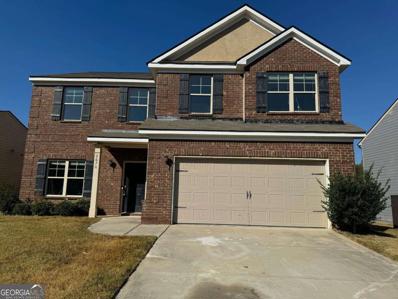Hampton GA Homes for Rent
$900,000
3530 Highway 81 W Hampton, GA 30228
- Type:
- Single Family
- Sq.Ft.:
- 3,742
- Status:
- Active
- Beds:
- 4
- Lot size:
- 8.59 Acres
- Year built:
- 2000
- Baths:
- 4.00
- MLS#:
- 10406153
- Subdivision:
- None
ADDITIONAL INFORMATION
Charming Country Retreat with Endless Potential! Welcome to 3530 Highway 81 W, where countryside charm meets endless opportunity! Nestled on a generous lot with mature trees, this well-maintained property offers a blend of rustic elegance and modern convenience. The spacious 4-bedroom, 3.5 bathroom home boasts a welcoming layout with abundant natural light, a cozy living area, and an inviting kitchen perfect for gatherings. Outside, the expansive yard provides ample space for outdoor entertaining, including a 16x32 saltwater pool with Pebbletec surfacing, Pool house with half bath, kitchenette, breezeway, and enclosed pump/storage area, and even includes a 1596 sq ft detached garage with single car overhang, full bath, kitchen/ break area. Conveniently located 30 min from Atlanta, 5 min from the Atlanta Motor Speedway and FAA Air traffic control center. Also convenient to local schools, shopping, and restaurants, this property gives you the best of both worlds-serene living with easy access to all Hampton has to offer. Whether you're looking for a peaceful home to enjoy or an investment with growth potential, this property has it all.
- Type:
- Single Family
- Sq.Ft.:
- 2,658
- Status:
- Active
- Beds:
- 4
- Lot size:
- 0.42 Acres
- Year built:
- 2006
- Baths:
- 3.00
- MLS#:
- 10406316
- Subdivision:
- FEARS MILL
ADDITIONAL INFORMATION
***OPEN HOUSE ON 11/17/2024 FROM 2:00-5:00*** Fabulous 4bedroom/2.5 bath two-story home located in a great swim/tennis community! This beautiful home features fresh paint and new LVP flooring throughout the entire house, spacious kitchen with island, all stainless steel appliances are included, formal living room, separate formal dining room, family room with fireplace, office/flex room, huge master bedroom with sitting area, ensuite bathroom with jetted tub, separate shower, large walk-in closet, 3 additional nice sized rooms with walk-in closets, laundry room is located upstairs for your convenience. Don't miss out on this one, schedule your viewing appointment today!
$200,000
1061 Highway 3 N Hampton, GA 30228
- Type:
- Single Family
- Sq.Ft.:
- n/a
- Status:
- Active
- Beds:
- 3
- Lot size:
- 3.07 Acres
- Year built:
- 1946
- Baths:
- 1.00
- MLS#:
- 10406071
- Subdivision:
- NONE
ADDITIONAL INFORMATION
Investor Special!!Cash, Hard Money or Conventional Only. Calling all homeowners, investors, builders, and DYI specialists!!This ranch is on over 3 acres!! Sorry but no FHA at this time. Huge detach garage. Amazing potential in this property. Commercial or residential. Located a few minutes away from Hampton Downtown. Schedule your appointment now!
- Type:
- Single Family
- Sq.Ft.:
- 2,720
- Status:
- Active
- Beds:
- 4
- Lot size:
- 0.07 Acres
- Year built:
- 2021
- Baths:
- 3.00
- MLS#:
- 10405848
- Subdivision:
- Creekstone
ADDITIONAL INFORMATION
Experience the ultimate in comfort, style, and convenience in this stunning two-story, 4-bedroom, 2.5-bath home, perfectly located in the heart of Clayton County. Thoughtfully designed with all bedrooms upstairs, this layout provides maximum privacy, including an oversized master suite with a spacious walk-in closet and an elegantly designed master bathroom featuring a double vanity, separate tub, and shower. Downstairs, an inviting open-concept layout brings together a sleek island kitchen and a warm family room with a fireplace-ideal for gatherings or cozy nights in. The main level also offers a formal living room and a convenient half bath, while two full baths upstairs add practicality for busy mornings. Sunlit formal spaces throughout elevate the home's atmosphere, and the fenced backyard provides your own private retreat, perfect for relaxation or entertaining. With modern amenities and a smart layout, this residence is an exceptional choice for those looking to enjoy the best of south metro living.
$280,000
11061 Shadow Court Hampton, GA 30228
- Type:
- Single Family
- Sq.Ft.:
- n/a
- Status:
- Active
- Beds:
- 4
- Lot size:
- 0.18 Acres
- Year built:
- 2020
- Baths:
- 3.00
- MLS#:
- 10405660
- Subdivision:
- Shadow Creek
ADDITIONAL INFORMATION
Move-in ready 1,806 sq. ft. home with 4 bedrooms and 2.5 baths in a welcoming neighborhood. Enjoy the inviting front porch and the convenience of a 2-car garage. The stylish kitchen boasts stone countertops and stainless steel appliances, perfect for meals and entertaining. Open-concept living areas, spacious rooms, and modern finishes throughout. A must-see home - donCOt miss this opportunity!
$240,000
171 Nicki Court Hampton, GA 30228
- Type:
- Single Family
- Sq.Ft.:
- n/a
- Status:
- Active
- Beds:
- 3
- Lot size:
- 0.05 Acres
- Year built:
- 1996
- Baths:
- 2.00
- MLS#:
- 10406035
- Subdivision:
- Woodland
ADDITIONAL INFORMATION
Discover the perfect blend of comfort and style in this inviting ranch-style home. With three spacious bedrooms and two full bathrooms, this residence is designed for both relaxation and functionality. As you step inside, youCOll be greeted by an open floor plan and lots of natural light, creating a warm and welcoming atmosphere. The heart of the home is the well-appointed kitchen, featuring ample counter and cabinet space, along with beautiful stainless-steel appliances. Cozy evenings await in the living area, complete with a charming fireplace. The expansive front yard not only enhances the homeCOs curb appeal but also provides a lovely space for outdoor enjoyment as well as the covered front porch and back deck perfect for sipping morning coffee or enjoying evening chats with neighbors. With ample storage throughout the home and a convenient shed in the backyard, this home truly checks all the boxes.
- Type:
- Single Family
- Sq.Ft.:
- 2,176
- Status:
- Active
- Beds:
- 4
- Lot size:
- 0.2 Acres
- Year built:
- 2024
- Baths:
- 3.00
- MLS#:
- 10404749
- Subdivision:
- Shoal Creek
ADDITIONAL INFORMATION
Welcome home to Shoal Creek! Gated Community, easy access to Interstate 75, luxury living at an affordable price. Close to tons of shopping and dining, including Starbucks, Publix, Walmart, Aldi, Kroger and much more! The Elston floor plan * This floor plan opens to a expansive foyer that leads to an open concept family room with hardwood on the main floor. Kitchen features an oversized island that overlooks the family room, 42"white cabinets and granite countertops, walk-in pantry and stainless steel appliances. Oversized primary bedroom features a ceiling fan, a large walk-in closet and bathroom with double vanities, and separate soaking tub and shower. Home features a large loft on the second floor, perfect for the family to gather and relax after a long day. Smart home technology included! Don't miss out on our below market interest rate fixed for 30 years available for a limited time on government loans at no cost to you with the use of our preferred lender! Additional Hometown hero incentive available for teachers, nurses, firefighters, law enforcement, EMT! STOCK PHOTOS of similar home. Home is under construction and is scheduled to be completed in December.
- Type:
- Single Family
- Sq.Ft.:
- 1,440
- Status:
- Active
- Beds:
- 4
- Year built:
- 2024
- Baths:
- 3.00
- MLS#:
- 7479168
- Subdivision:
- Towne Center
ADDITIONAL INFORMATION
Welcome home to the REAGAN at Lot 137, an exceptional offering from DRB Homes in the desirable Hampton community! This impressive single-family residence boasts a contemporary design that combines functionality with style, making it perfect for modern living. With 4 bedrooms and 2.5 bathrooms, the REAGAN floor plan offers an expansive layout ideal for both family life and entertaining. The heart of the home is a spacious open-concept kitchen, featuring a central island that overlooks the dining area and family room, creating a seamless flow for gatherings and everyday moments. Retreat to the large primary suite, a tranquil oasis that showcases volume ceilings and a generous closet. The en-suite bathroom is a standout, complete with dual vanities, a relaxing tub, and a walk-in shower, offering a perfect space to unwind. Convenience is key with the laundry room located on the main level, providing easy access and functionality for your busy lifestyle. Upstairs, a versatile loft area presents endless possibilities, whether you need a home office or a cozy second living space for relaxation. This home embodies the perfect blend of comfort and modern elegance, and while photos may not depict the exact home, they reflect the quality and design you can expect. Don’t miss your chance to make the REAGAN your new sanctuary in the vibrant Hampton community!
$410,000
12030 Turner Road Hampton, GA 30228
- Type:
- Single Family
- Sq.Ft.:
- 2,611
- Status:
- Active
- Beds:
- 4
- Lot size:
- 2.9 Acres
- Year built:
- 1996
- Baths:
- 3.00
- MLS#:
- 10405004
- Subdivision:
- The Enclave
ADDITIONAL INFORMATION
This Beautiful home offers an abundance of space to relax and enjoy family. Walking up to the home, you will enter a lovely full-screened porch great for enjoying family or nature. As you enter the home, a Family Room with a fireplace awaits you. It flows into the sitting area of the kitchen. The renovated kitchen offers lots of storage and kitchen Island seating. The kitchen also offers a large sitting area for more formal dining. The home offers plenty of natural lighting with all the windows. The Primary Bedroom and retreat are on the main level with two additional secondary bedrooms. The laundry room offers plenty of space and storage. Upstairs you will find an additional bedroom and full bathroom. Also, ample space for more bedrooms, flex room, office, or whatever you need. You will find a two-car garage which is connected by a breezeway. A fenced-in backyard with a patio area for more entertaining and relaxing. On the side of the house, you will find a fun fire pit area. Great for family outdoor fun. Call to schedule a tour, this home is amazing.
- Type:
- Retail
- Sq.Ft.:
- 3,852
- Status:
- Active
- Beds:
- n/a
- Lot size:
- 0.72 Acres
- Year built:
- 1955
- Baths:
- MLS#:
- 10404883
ADDITIONAL INFORMATION
Great Downtown Hampton corner lot on busy intersection. Freestanding retail building that is zoned downtown mixed use zoning that allows for a variety of uses. on corner lot. Great visibility for retail space with a drive through and additional land for parking or additions.
$419,900
3368 Alhamra Cir Hampton, GA 30228
- Type:
- Single Family
- Sq.Ft.:
- n/a
- Status:
- Active
- Beds:
- 4
- Lot size:
- 0.02 Acres
- Year built:
- 2018
- Baths:
- 3.00
- MLS#:
- 10404860
- Subdivision:
- Crystal Lake Village
ADDITIONAL INFORMATION
Welcome to 3368 Alhambra Cir, Hampton, GA, a sophisticated 4-bedroom, 3-bathroom home offering 2,287 square feet of modern comfort and design. Built in 2018, this property is ideally located in a quiet, upscale community that caters to a variety of lifestyles with premium amenities. The home's open-concept layout is bright and inviting, with seamless transitions from the spacious living area to a formal dining room, perfect for both casual and elegant gatherings. The gourmet kitchen features high-end stainless steel appliances, granite countertops, custom cabinetry, and an expansive island ideal for entertaining. High ceilings and large windows throughout enhance the sense of space and light. The primary suite offers a luxurious escape with a spa-inspired en-suite bathroom, featuring dual vanities, a soaking tub, a walk-in shower, and abundant closet space. The additional three bedrooms are spacious and versatile, making them perfect for family members, guests, or office space. Outdoors, the backyard opens directly to a pristine golf area, offering scenic views and a peaceful setting, ideal for enjoying Georgia's natural beauty. A covered patio completes this outdoor space, perfect for al fresco dining or unwinding after a round of golf. Additional features include a two-car garage and access to exclusive community amenities such as a pool, tennis courts, and direct golf course access. Located in the highly-rated Dutchtown school district, with easy access to shopping and major highways, this home combines luxury, convenience, and lifestyle appeal at an approximate price.
- Type:
- Single Family
- Sq.Ft.:
- 2,150
- Status:
- Active
- Beds:
- 4
- Lot size:
- 0.08 Acres
- Year built:
- 2022
- Baths:
- 3.00
- MLS#:
- 10404314
- Subdivision:
- Towne Center
ADDITIONAL INFORMATION
Beautifully Designed 2-Story Home in a Desirable Neighborhood! Step inside to a welcoming foyer that flows seamlessly into a spacious open-concept living area, perfect for gatherings. The modern kitchen is a cook's delight featuring a large island with stainless steel appliances. Upstairs, the primary suite offers a generous layout with a private ensuite bathroom, while the secondary bedrooms boast plenty of space and ample closet storage. Conveniently located near shopping, dining, and entertainment options- this home has it all!
$269,900
256 Galway Lane Hampton, GA 30228
- Type:
- Single Family
- Sq.Ft.:
- 1,335
- Status:
- Active
- Beds:
- 3
- Lot size:
- 0.3 Acres
- Year built:
- 2002
- Baths:
- 2.00
- MLS#:
- 10404424
- Subdivision:
- Woolsey Estates
ADDITIONAL INFORMATION
Welcome home to Woolsey Estates! Just minutes from Atlanta Motor Speedway and convenient to shopping yet the peace and quiet of being in the country. You don't want to miss this well maintained home with new flooring and paint in the master suite along with vaulted ceilings. As well as a 3 year old roof. This home is move in ready and even could be used as a rental income such as air bnb.
$185,000
1055 Steele Drive Hampton, GA 30228
- Type:
- Mobile Home
- Sq.Ft.:
- 1,242
- Status:
- Active
- Beds:
- 3
- Lot size:
- 0.07 Acres
- Year built:
- 1989
- Baths:
- 2.00
- MLS#:
- 10404236
- Subdivision:
- Hampton Woods
ADDITIONAL INFORMATION
Bring your Vision to this 3 Bedroom/2 Bathroom Home located a few minutes away from Atlanta Motor Speedway in Hampton. This home features a large Eat in Kitchen w/ Breakfast Bar**GreatRoom/FamilyRoom w/Fireplace & Built in Bookshelves**Formal LivingRoom/SittingRoom**Private Owners Suite w/Full BathRoom**Two additional Bedrooms and one additional Full Bathroom**Front Porch & Two Covered Rear Porches**Detached One Car Garage w/Storage space**Private Backyard with lots of possibilities. Conveniently located to US Highway 41. Please come and take a look.
$379,900
843 McDonough Road Hampton, GA 30228
- Type:
- Single Family
- Sq.Ft.:
- 1,910
- Status:
- Active
- Beds:
- 4
- Lot size:
- 0.09 Acres
- Year built:
- 2004
- Baths:
- 3.00
- MLS#:
- 10403761
- Subdivision:
- None
ADDITIONAL INFORMATION
TRULY A RARE & SPECTACULAR PROPERTY!!! This Spacious 4 Bedroom & 3 Bathroom Ranch is ABSOLUTELY GORGEOUS and has been recently remodeled. However, the ROOF, HVAC, SEPTIC, and FENCING are all BRAND NEW in 2024! The property boasts 2 Owner Ensuites, and 2 additional large bedrooms and bathroom. The Brand-New Stainless Refrigerator is top of the line and adds to the overall value that is offered. Vaulted and Tray Ceilings make the house feel much larger than the 1,910 sq.ft. listed. LPV and tile flooring, designer lighting, granite counters throughout, walk-in closets, large walk-in laundry room and an ultra-clean direct access garage further enhance this extremely large corner lot property. Other notable features include: New Window Screens, Soft Close Cabinets, 3 Remote Controlled Ceiling Fans, Smart Ecobee 3 Thermostat, Wood Burning Fireplace in the Living Room, Wired for Surround Sound, Flat Screen TV in 3rd Bedroom, and a Property Survey. The Brand New Office Desk, Side Chair, File Cabinet, and Flat Screen TV included in 4th Bedroom with a Full Price offer. Location is everything as this property is situated close to Fayetteville, McDonough and Jonesboro. Did I mention no HOA? If you know you need a Ranch house with not one single step because stairs are not an option...THIS IS IT!!
- Type:
- Mobile Home
- Sq.Ft.:
- 1,056
- Status:
- Active
- Beds:
- 3
- Year built:
- 2018
- Baths:
- 2.00
- MLS#:
- 10403735
- Subdivision:
- S HAMPTON M/H/P
ADDITIONAL INFORMATION
Welcome home to this 3 bedroom / 2 bathroom home. This well maintained home is spacious and offers an open floor plan. Lot rent is $700 per month, water and sewer included. Perfect starter home.
$396,370
1257 Arnhem Drive Hampton, GA 30228
- Type:
- Single Family
- Sq.Ft.:
- 2,338
- Status:
- Active
- Beds:
- 5
- Year built:
- 2024
- Baths:
- 3.00
- MLS#:
- 7477949
- Subdivision:
- Heritage Point
ADDITIONAL INFORMATION
Now Selling Phase 3 at Heritage Point! Welcome to the magnificent Heritage Point. Nestle in the heart of Hampton surrounded by golf course and lakes, close to Shopping, Restaurants and I-75. One of our feature plans the Columbia is 5 beds/ 2.5 baths, open kitchen floor plan to family room, 36' cabinets with crown molding, granite counter tops, stainless steel appliances package, gas range, loft for entertaining friends and family, LVP Flooring throughout main level. **Prices are subject to change.** Secondary Photos are stock photos**. This home is eligible special buydown interest rates, with Lennar Mortgage**Ready in January 2025**
$396,370
1257 Arnhem Drive Hampton, GA 30228
- Type:
- Single Family
- Sq.Ft.:
- 2,338
- Status:
- Active
- Beds:
- 5
- Year built:
- 2024
- Baths:
- 3.00
- MLS#:
- 10403245
- Subdivision:
- Heritage Point
ADDITIONAL INFORMATION
Now Selling Phase 3 at Heritage Point! Welcome to the magnificent Heritage Point. Nestle in the heart of Hampton surrounded by golf course and lakes, close to Shopping, Restaurants and I-75. One of our feature plans the Columbia is 5 beds/ 2.5 baths, open kitchen floor plan to family room, 36' cabinets with crown molding, granite counter tops, stainless steel appliances package, gas range, loft for entertaining friends and family, LVP Flooring throughout main level. **Prices are subject to change.** Secondary Photos are stock photos**. This home is eligible special buydown interest rates, with Lennar Mortgage**Ready in January 2025**
$355,000
93 Floyd Lane Hampton, GA 30228
- Type:
- Single Family
- Sq.Ft.:
- 1,964
- Status:
- Active
- Beds:
- 5
- Lot size:
- 3.35 Acres
- Year built:
- 1967
- Baths:
- 3.00
- MLS#:
- 10402590
- Subdivision:
- None
ADDITIONAL INFORMATION
Welcome to 93 Floyd Ln, a charming split-level home nestled on a serene 3.35-acre lot along a private road in Hampton, GA. This spacious residence features five bedrooms and three bathrooms, providing ample room for families or guests. On the main level, you'll find three well-appointed bedrooms, including a master suite that offers comfort and privacy. The open living area is perfect for gatherings, while the kitchen boasts modern appliances and plenty of counter space for meal preparation. The lower level features two additional bedrooms and a full bathroom, making it ideal for guests or as a private retreat. Outside, the expansive yard provides endless opportunities for outdoor activities, gardening, or simply enjoying nature. This home offers a peaceful escape while still being conveniently located near local amenities. Don't miss the chance to make this tranquil haven your own!
- Type:
- Single Family
- Sq.Ft.:
- 1,910
- Status:
- Active
- Beds:
- 3
- Lot size:
- 0.09 Acres
- Year built:
- 2019
- Baths:
- 3.00
- MLS#:
- 10402490
- Subdivision:
- Taylor Ridge
ADDITIONAL INFORMATION
Beautiful, spacious, and like new! This immaculate home features an open floorplan with brand new carpeting, all fresh interior paint, and lots of natural light throughout. The main living space is spacious enough for entertaining any occasion with ease! You will love cooking in the sleek and modern kitchen, equipped with all appliances, granite countertops, corner walk-in pantry, and an oversized island with bar seating. Upstairs, the large loft is the perfect flex space for a home office or bonus room of your choice! The primary suite comes with a vaulted ceiling, walk-in closet, and private adjoining master bath. Only a mile from US-19, the prime location is convenient to Walmart, groceries, shopping, and tons of restaurants! Don't miss out on this amazing home--schedule your showing before it's gone!
- Type:
- Single Family
- Sq.Ft.:
- 3,206
- Status:
- Active
- Beds:
- 5
- Lot size:
- 0.28 Acres
- Year built:
- 2005
- Baths:
- 3.00
- MLS#:
- 10402426
- Subdivision:
- VILLAGES @ HAMPTON
ADDITIONAL INFORMATION
This stunning two-story brick home nestled in a picturesque neighborhood exudes classic elegance and timeless charm. The stately facade, adorned with precisely laid brickwork, creates an inviting first impression. The roofline features a harmonious blend of gables and dormers, adding architectural interest and visual appeal. The expansive windows throughout the home allow an abundance of natural light to flood the interiors, creating a bright and airy atmosphere.As you approach the grand entryway, the arched front door with decorative glass panels beckons you inside. The foyer, with its gleaming hardwood floors, sets the stage for the home's refined and sophisticated aesthetic. The open floor plan seamlessly integrates the living spaces, allowing for effortless entertaining and comfortable daily living.The spacious living room, anchored by a cozy fireplace, provides a welcoming gathering space, perfect for relaxation or hosting guests. The adjacent formal dining room, with its intricate moldings and elegant lighting fixtures, offers an intimate setting for unforgettable meals and celebrations.The well-appointed kitchen boasts a combination of custom cabinetry, granite countertops, and high-end stainless steel appliances, creating a harmonious blend of form and function. The breakfast nook, bathed in natural light, offers a casual dining area with easy access to the backyard.Upstairs, the home's private quarters feature generously sized bedrooms, each with ample closet space and inviting ambiance. The master suite, a true oasis, includes a spacious en-suite bathroom with a relaxing soaking tub, a separate shower, and dual vanities.The well-manicured lawn, lush landscaping, and attached two-car garage contribute to the home's overall curb appeal and functionality. This exceptional residence presents a rare opportunity to own a timeless masterpiece in a desirable community.
- Type:
- Single Family
- Sq.Ft.:
- 4,015
- Status:
- Active
- Beds:
- 5
- Year built:
- 2005
- Baths:
- 4.00
- MLS#:
- 10402237
- Subdivision:
- Crystal Lake Golf & Country Club
ADDITIONAL INFORMATION
Experience the Ultimate Golf Lifestyle! This executive brick home offers more than just luxury-it's an upgrade to your way of living, situated on a premium lot in the prestigious Crystal Lake Golf & Country Club. Imagine enjoying direct access to a championship golf course right from your backyard! With 5 spacious bedrooms, 3.5 baths, and two master suites (one conveniently located on the main level and another upstairs), this home is designed for comfort and flexibility. The gourmet kitchen is a chef's delight, complete with high-end upgrades, while the open floor plan highlights beautiful hardwood floors, granite countertops, and custom cabinetry throughout. A cozy fireplace, soaring 24-foot vaulted ceilings, and a 3-car garage add a touch of elegance and functionality. The unfinished basement offers incredible potential-whether you envision a home theater, gym, or extra storage space, the possibilities are endless. Crystal Lake Golf & Country Club provides world-class amenities, including fine dining at the clubhouse, a resort-style pool, tennis courts, and 24/7 gated security for peace of mind. Step into this luxurious golf community lifestyle and make this exceptional home yours!
- Type:
- Townhouse
- Sq.Ft.:
- 1,408
- Status:
- Active
- Beds:
- 3
- Lot size:
- 0.05 Acres
- Year built:
- 2020
- Baths:
- 3.00
- MLS#:
- 10402910
- Subdivision:
- Talmadge Place
ADDITIONAL INFORMATION
Welcome to this stunning, nearly-new 3-bedroom, 2.5-bathroom end-unit townhouse in the desirable Hampton, GA area! Built in 2020, this modern home offers a spacious layout with premium features and stylish finishes throughout. Step inside to discover beautiful LVP flooring on the main level, leading to an open-concept kitchen complete with stainless steel appliances, granite countertops, and elegant stained cabinetry, perfect for entertaining and everyday living. Upstairs, you'll find three generously sized bedrooms, including a luxurious primary suite with a large ensuite bathroom featuring a shower/tub combo and an expansive walk-in closet. The conveniently located upstairs laundry room adds extra ease to your daily routine. Located minutes from an array of shopping options, the Atlanta Airport, and the Atlanta Motor Speedway, this home combines comfort, style, and convenience. Don't miss the chance to make this pristine property your own!
$309,900
2676 Calvary Drive Hampton, GA 30228
- Type:
- Single Family
- Sq.Ft.:
- n/a
- Status:
- Active
- Beds:
- 4
- Lot size:
- 0.15 Acres
- Year built:
- 2016
- Baths:
- 3.00
- MLS#:
- 10401622
- Subdivision:
- LOVEJOY STATION
ADDITIONAL INFORMATION
VERY SPACIOUS 2 STORY HOME*A MUST SEE!!!
- Type:
- Single Family
- Sq.Ft.:
- n/a
- Status:
- Active
- Beds:
- 3
- Lot size:
- 0.17 Acres
- Year built:
- 2017
- Baths:
- 2.00
- MLS#:
- 10401559
- Subdivision:
- Lovejoy Station
ADDITIONAL INFORMATION
Cozy 3 bedroom ranch with fenced in backyard. Home is an open concept Kitchen features Huge island, granite counter tops, stainless steel appliances and sliding doors to fenced in flat backyard! Owners suite boasts trae cielings, private bathroom and massive walk in closet. Lot is on private welcoming cul de sac and neighborhood has adorable playground and sidewalks throughout!

The data relating to real estate for sale on this web site comes in part from the Broker Reciprocity Program of Georgia MLS. Real estate listings held by brokerage firms other than this broker are marked with the Broker Reciprocity logo and detailed information about them includes the name of the listing brokers. The broker providing this data believes it to be correct but advises interested parties to confirm them before relying on them in a purchase decision. Copyright 2024 Georgia MLS. All rights reserved.
Price and Tax History when not sourced from FMLS are provided by public records. Mortgage Rates provided by Greenlight Mortgage. School information provided by GreatSchools.org. Drive Times provided by INRIX. Walk Scores provided by Walk Score®. Area Statistics provided by Sperling’s Best Places.
For technical issues regarding this website and/or listing search engine, please contact Xome Tech Support at 844-400-9663 or email us at [email protected].
License # 367751 Xome Inc. License # 65656
[email protected] 844-400-XOME (9663)
750 Highway 121 Bypass, Ste 100, Lewisville, TX 75067
Information is deemed reliable but is not guaranteed.
Hampton Real Estate
The median home value in Hampton, GA is $306,090. This is lower than the county median home value of $310,400. The national median home value is $338,100. The average price of homes sold in Hampton, GA is $306,090. Approximately 60.73% of Hampton homes are owned, compared to 31.7% rented, while 7.57% are vacant. Hampton real estate listings include condos, townhomes, and single family homes for sale. Commercial properties are also available. If you see a property you’re interested in, contact a Hampton real estate agent to arrange a tour today!
Hampton, Georgia has a population of 8,166. Hampton is more family-centric than the surrounding county with 35.53% of the households containing married families with children. The county average for households married with children is 32.97%.
The median household income in Hampton, Georgia is $59,946. The median household income for the surrounding county is $73,491 compared to the national median of $69,021. The median age of people living in Hampton is 29.7 years.
Hampton Weather
The average high temperature in July is 89.6 degrees, with an average low temperature in January of 32.2 degrees. The average rainfall is approximately 49.1 inches per year, with 1.7 inches of snow per year.
