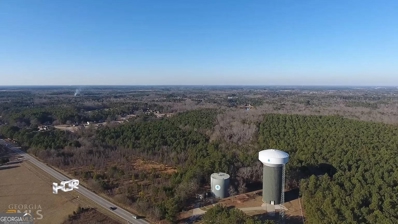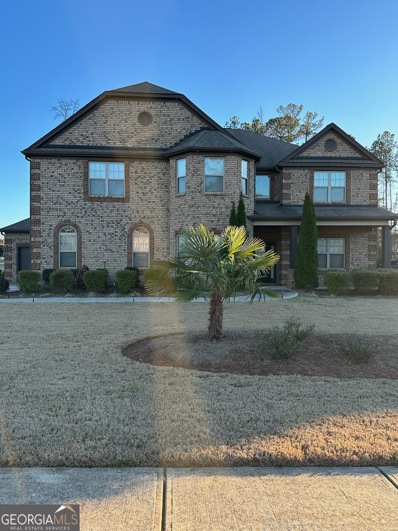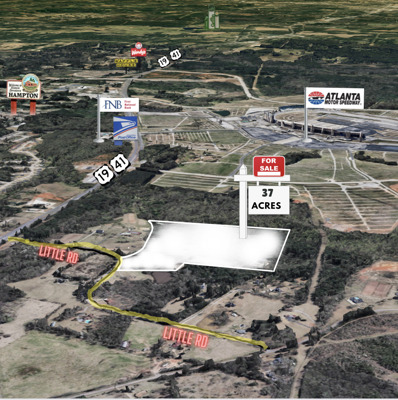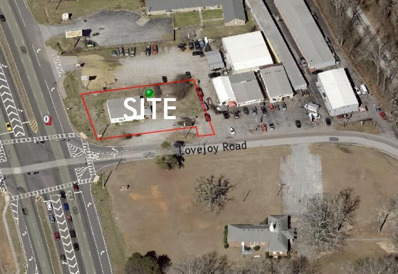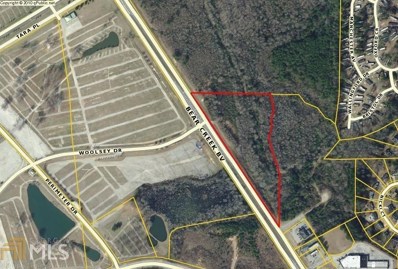Hampton GA Homes for Rent
$1,113,900
2782 Highway 81 W Hampton, GA 30228
- Type:
- Land
- Sq.Ft.:
- n/a
- Status:
- Active
- Beds:
- n/a
- Lot size:
- 42 Acres
- Baths:
- MLS#:
- 20166345
- Subdivision:
- None
ADDITIONAL INFORMATION
BEAUTIFUL 42 ACRES OF LAND READY FOR YOUR DREAM HOME OR DEVELOP INTO LOTS! ** POTENTIAL COMMERCIAL ****CALL FOR MOR INFORMATION
$700,000
2801 Karras Cove Hampton, GA 30228
- Type:
- Single Family
- Sq.Ft.:
- n/a
- Status:
- Active
- Beds:
- 4
- Year built:
- 2016
- Baths:
- 4.00
- MLS#:
- 10235601
- Subdivision:
- Crystal Lake
ADDITIONAL INFORMATION
Gorgeous 4-sided brick home w/ 3 Car Garage located in the Crystal Lake Golf & Country Club Gated Community. You don't want to miss this spectacular home! With tons of amenities, you will adore this exclusive neighborhood with a clubhouse, golf course and so much more. From the moment you arrive at this designed family home, you are wowed by the professionally designed landscaping, spectacular brick facade, and picturesque views of Lake Erma across the street. Immaculately maintained with a beautiful trim package throughout and hardwood floors. Two-story great room with views overlooking/side the beautiful Lake Erma! The kitchen has never been cooked in and awaits your cooking mastery with a walk-in pantry. Bedroom and full bathroom on main. Separate formal dining, eat In kitchen, study, and sitting area. Walk out balcony overlooking the pristine lake/side view. Master Suite on 2nd Floor with large built walk-in closet and luxury bathroom. 3 additional bedrooms with walk-in closets and 2 baths. W Must be prequalified before showing. Caution Alarm! email: submitted offer with GAMLS
$1,500,000
127 Little Road Hampton, GA 30228
- Type:
- Land
- Sq.Ft.:
- n/a
- Status:
- Active
- Beds:
- n/a
- Lot size:
- 37 Acres
- Baths:
- MLS#:
- 10202141
- Subdivision:
- None
ADDITIONAL INFORMATION
Potential Residential Use Development !!! Henry County has Future use for the area as Mixed Use Development. Experience the promise of unparalleled potential with this expansive 37-acre potential residential/ Mixed Use development tract, conveniently located in Hampton, Georgia 30228.The proximity to Atlanta (45 Minutes) and the property having water readily available, makes this the ideal canvas for a thriving residential community.(No sewer currently at Property) Property has 375+/- ft of rd Frontage. Its enviable location near the ATL Motor Speedway places future residents just moments away from thrilling entertainment, while a variety of shopping and dining options cater to everyday needs. Given the population of 250,000+ in Henry County, the demand for housing is high, making this plot a great Potential investment. Don't miss this opportunity to contribute to the growth and vibrancy of this sought-after area. Located in a Specialty Use Zone projects that enhance the focus of this zone (Atlanta Motor Speedway) should be given more attention DO NOT VISIT WITHOUT AN APPOINTMENT ( 2 HOMES SITES THAT ARE OCCUPIED)
$575,000
2170 Lovejoy Road Hampton, GA 30228
- Type:
- General Commercial
- Sq.Ft.:
- 2,072
- Status:
- Active
- Beds:
- n/a
- Lot size:
- 0.45 Acres
- Year built:
- 1983
- Baths:
- MLS#:
- 10201693
ADDITIONAL INFORMATION
This listing is for the sale of the +/-0.45 acre corner lot at the signalized intersection of Hwy 19/41 and Lovejoy Road. There is a +/-2,072 SF metal building for LEASE on this parcel. Contact agents for more on that. This land has approximately 102 feet of frontage of Hwy 19/41, giving it excellent access and visibility. Busy retail areas surround this commercial lot. Zoned GB, General Business, this parcel has high traffic counts both North (40,100 VPD) and South (28,100 VPD) of the site. Listed at $575,000. Call Brent Randolph, 770-318-6815, or Matt McClanahan, 770-864-2652, for more information.
- Type:
- Land
- Sq.Ft.:
- n/a
- Status:
- Active
- Beds:
- n/a
- Lot size:
- 0.25 Acres
- Baths:
- MLS#:
- 10183039
- Subdivision:
- Colony Creek
ADDITIONAL INFORMATION
Property is located in the Colony Creek/Applegate Subdivision, minutes away from the Atlanta Motor Speedway. Property adjoin to 11005 Regents Court. One owner.
$522,300
11300 Azalea Trail Hampton, GA 30228
- Type:
- Land
- Sq.Ft.:
- n/a
- Status:
- Active
- Beds:
- n/a
- Lot size:
- 17.41 Acres
- Baths:
- MLS#:
- 10178273
- Subdivision:
- Magnolia Plantation
ADDITIONAL INFORMATION
$32,000 per surveyed acre. Zoned ER: Estate Residential. All utilities available to the site. Convenient to Tara Blvd (GA-41), Panhandle Road and I-75, schools, shopping and restaurants. Contact agent for details.
- Type:
- Business Opportunities
- Sq.Ft.:
- n/a
- Status:
- Active
- Beds:
- n/a
- Lot size:
- 6.5 Acres
- Baths:
- MLS#:
- 9061805
ADDITIONAL INFORMATION
Come check out this amazing opportunity to own and develop a +/- 6.5 commercial piece of dirt conveniently located on the North Bound Side on US Highway 19/41 (aka Bear Creek Boulevard) right across from the Atlanta Motor Speedway's main entrance in Hampton, Georgia. This property also has full access to the South Bound traffic with a North and South Bound Turn Lane and Median Break right in front of this property so you have a captured audience. Current zoning is Industrial so you can pretty much do whatever you want with this land.

The data relating to real estate for sale on this web site comes in part from the Broker Reciprocity Program of Georgia MLS. Real estate listings held by brokerage firms other than this broker are marked with the Broker Reciprocity logo and detailed information about them includes the name of the listing brokers. The broker providing this data believes it to be correct but advises interested parties to confirm them before relying on them in a purchase decision. Copyright 2024 Georgia MLS. All rights reserved.
Hampton Real Estate
The median home value in Hampton, GA is $306,090. This is lower than the county median home value of $310,400. The national median home value is $338,100. The average price of homes sold in Hampton, GA is $306,090. Approximately 60.73% of Hampton homes are owned, compared to 31.7% rented, while 7.57% are vacant. Hampton real estate listings include condos, townhomes, and single family homes for sale. Commercial properties are also available. If you see a property you’re interested in, contact a Hampton real estate agent to arrange a tour today!
Hampton, Georgia has a population of 8,166. Hampton is more family-centric than the surrounding county with 35.53% of the households containing married families with children. The county average for households married with children is 32.97%.
The median household income in Hampton, Georgia is $59,946. The median household income for the surrounding county is $73,491 compared to the national median of $69,021. The median age of people living in Hampton is 29.7 years.
Hampton Weather
The average high temperature in July is 89.6 degrees, with an average low temperature in January of 32.2 degrees. The average rainfall is approximately 49.1 inches per year, with 1.7 inches of snow per year.
