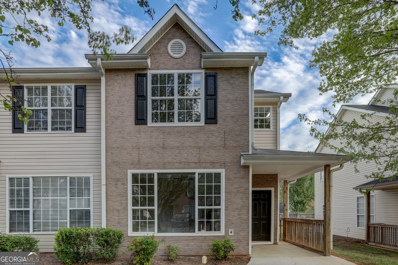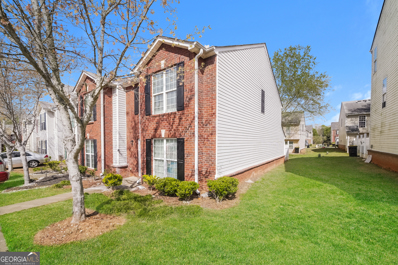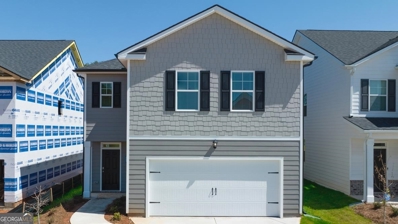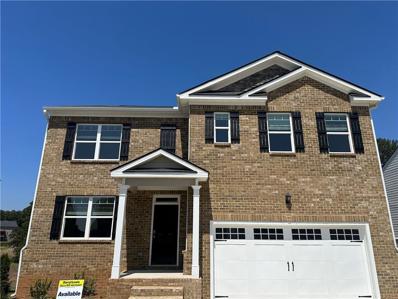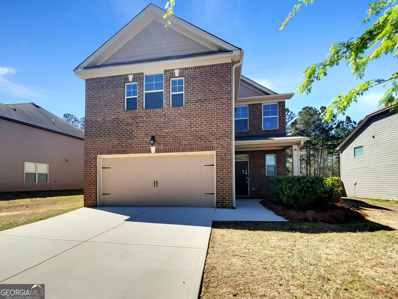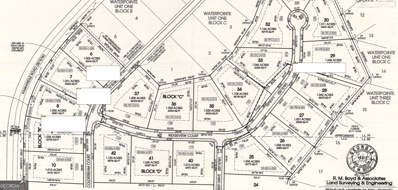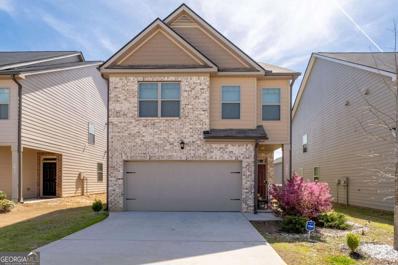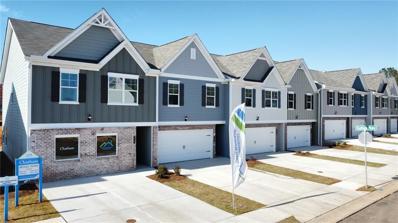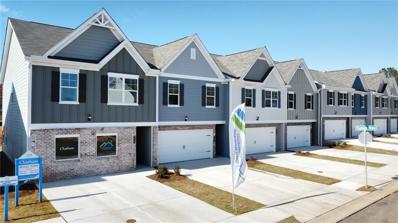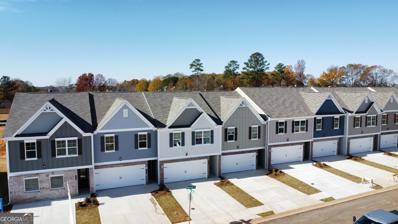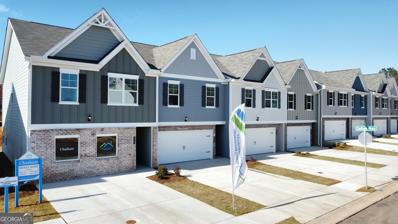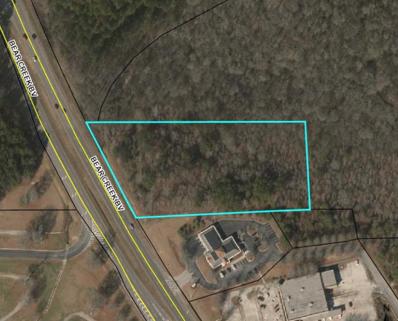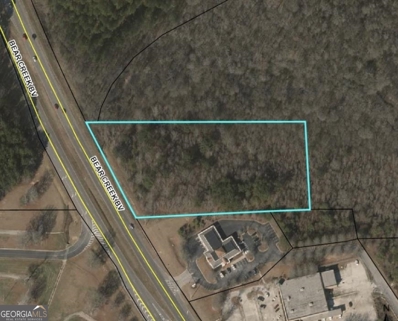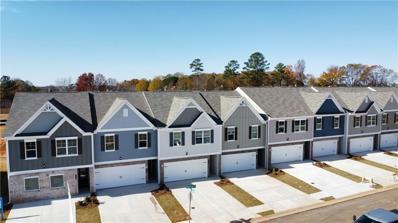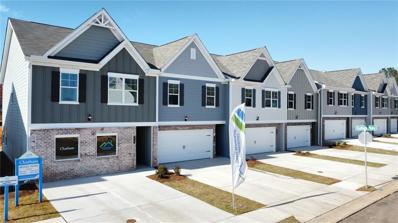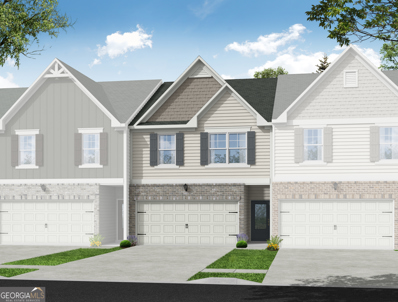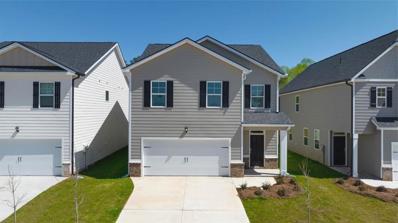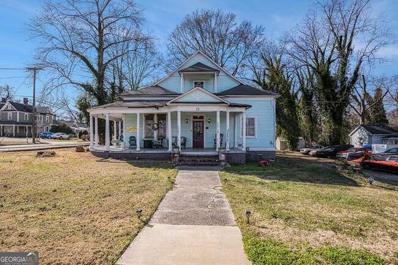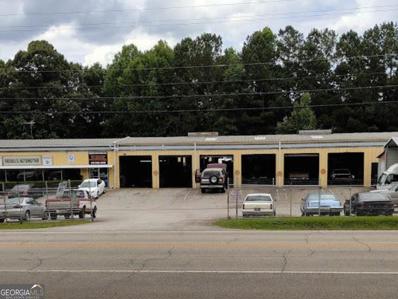Hampton GA Homes for Rent
$207,000
2425 Brianna Drive Hampton, GA 30228
Open House:
Monday, 11/25 8:00-7:00PM
- Type:
- Townhouse
- Sq.Ft.:
- 1,470
- Status:
- Active
- Beds:
- 3
- Lot size:
- 0.05 Acres
- Year built:
- 2002
- Baths:
- 3.00
- MLS#:
- 10275788
- Subdivision:
- CALLAWAY CROSSING
ADDITIONAL INFORMATION
Welcome to this stunning property with a natural color palette throughout. The kitchen features a nice backsplash, perfect for adding a touch of style while cooking. The master bedroom boasts a walk-in closet for all your storage needs. With other rooms for flexible living space, this home offers endless possibilities. The primary bathroom includes good under sink storage, providing ample room for all your essentials. Don't miss out on the opportunity to make this beautiful property your own!
- Type:
- Townhouse
- Sq.Ft.:
- n/a
- Status:
- Active
- Beds:
- 3
- Year built:
- 2005
- Baths:
- 3.00
- MLS#:
- 10275580
- Subdivision:
- Southfield
ADDITIONAL INFORMATION
Special incentive! The seller will contribute up to $5,000 toward buyer's closing costs with an accepted offer. Take advantage of this great deal today! Renovated end-unit townhome located in the Hampton/Love Joy Community. Heat pump and water heater replaced in 2022! Other upgrades include new flooring and paint, granite countertops, stainless steel appliances, and redone bathrooms! The location is excellent and in the heart of shopping, grocery stores, dining, and less than 30 minutes from the airport, Tanger Outlets, and Atlanta Motor Speedway. Easy access to recreation facilities, and is on the MARTA bus line. Easy access to I-75 and I-285. Schedule your visit today!
- Type:
- Single Family
- Sq.Ft.:
- 2,176
- Status:
- Active
- Beds:
- 4
- Lot size:
- 0.2 Acres
- Year built:
- 2024
- Baths:
- 3.00
- MLS#:
- 20177590
- Subdivision:
- Shoal Creek
ADDITIONAL INFORMATION
Gated Community, easy access to Hwy 75, luxury living at an affordable price. The Elston floor plan* Welcome Home to Shoal Creek! Luxury living at its finest ~. Tons of nearby Shopping and Dining. This floor plan opens the door to a dramatic expansive foyer that leads to an open concept family room. Expansive kitchen opens to family room with a long kitchen island. Cabinet color options include gray, white. Nice loft upstairs. Nice patio perfect for outside relaxing during the upcoming summer. Primary bedroom features a very nice tray ceiling, and huge room, and closet large enough sleep in! A spa bath with separate shower, soak in tub with lots of closet's space. The whole main floor is hardwood flooring. Stainless steel appliance whirlpool. Brand. Lots of recess lighting. Ceiling fans in master bedroom and family room. Open Air Fitness Center for Your Daily Exercise. And you will never be too far from home with Home Is Connected. ---+ Your new home is built with an industry leading suite of smart home products that keep you connected with the people and place you value most. Blinds throughout the whole house and garage door operators are included. The Elston boasts over 2176 sq. ft. of luxurious living. It's a 4 bedrooms 2.5 baths. A spacious gourmet kitchen flows into an oversized Great room. Large bedrooms & deluxe master suite with a loft. Open Air Fitness Center. Don't miss out! Selling fast! Call Yolette, the listing agent for an appointment and a GPS address. 100 % FINANCING ALONG WITH THIS FIXED SPECIAL RATE AVAILABLE, LIKE BUY DOWN INTEREST RATES BELOW MARKET RATE TO ....WITH PREFERRED LENDER for the lifetime of the loan, paid by the seller for contract written this month to close in July. AND UP TO $10,000 TOWARD CLOSING COSTS (REALLY COVERS MOST OF THE CLOSING COSTS). PLUS, FULL FREE APPLIANCES PACKAGE: REFRIGERATOR, WASHER/DRYER, STOVE, MICROWAVE, DISWASHER. AN ADDITIONAL $2,000 TO HOMETOWN HERO (Nurse, Military, Law enforcement, Teacher, EMT, Fire fighter). Open house Every Monday and Tuesday. The Other days By Appointment Only. BY Appointment Only
$469,900
647 Edgar Street Hampton, GA 30228
- Type:
- Single Family
- Sq.Ft.:
- 2,511
- Status:
- Active
- Beds:
- 5
- Lot size:
- 0.43 Acres
- Year built:
- 2024
- Baths:
- 3.00
- MLS#:
- 7361873
- Subdivision:
- The Gates at Pates Creek
ADDITIONAL INFORMATION
BASMENT HAYDEN Introducing the 2nd Phase of the sought-after Gates at Pates Creek gated community. Come home to an awesome pool with playground for family recreation. Located in the heart of Hampton, Gates at Pates Creek is close proximity to freeway access, shopping, dining, and entertainment. The Hayden plan with an unfinished basement is expansive and offers a flex space that could be a dedicated home office or formal dining room. A guest bedroom with full bath, central family room and open kitchen with extended island complete the main level. Upstairs features a generous primary bedroom suite and a loft space perfect for family movie nights. And you will never be too far from home with Home Is Connected. Your new home is built with an industry leading suite of smart home products that keep you connected with the people and place you value most. Photos used for illustrative purposes and do not depict actual home.
Open House:
Monday, 11/25 8:00-7:00PM
- Type:
- Single Family
- Sq.Ft.:
- 2,540
- Status:
- Active
- Beds:
- 5
- Lot size:
- 0.25 Acres
- Year built:
- 2017
- Baths:
- 3.00
- MLS#:
- 10274433
- Subdivision:
- COBBLESTONE RIDGE
ADDITIONAL INFORMATION
Welcome to this charming home featuring a cozy fireplace, a calming natural color palette, and a spacious center island in the kitchen. The kitchen also boasts a nice backsplash, perfect for cooking and entertaining. Other rooms provide flexible living space for your needs. The primary bathroom is a luxurious retreat with a separate tub and shower, double sinks, and good under sink storage. Step outside to a peaceful sitting area in the backyard, perfect for relaxation. Partial flooring replacement in some areas adds to the overall appeal of this well-maintained property. Don't miss out on the opportunity to make this house your new home!
- Type:
- Land
- Sq.Ft.:
- n/a
- Status:
- Active
- Beds:
- n/a
- Lot size:
- 1 Acres
- Baths:
- MLS#:
- 20176655
- Subdivision:
- Waterpointe
ADDITIONAL INFORMATION
Calling all investors and builders all 6 - 1 acre lots that are being sold together. Waterpointe subdivision is a private Lakeside community. The lots are surrounded by custom built homes that are selling in the high 600,000's. This is the perfect location to build with with access to everything, Close to the Airport, Shopping, Pinewood Studios, Fayetteville, Peachtree City and I 75 and I 285. Call today for more information. We do have the plat Map of the neighborhood and the covenants available. Signs are in front of each lot. The second phase HOA will be transferred to the new owner. Lots are Septic and public water. 3 lots are cleared 3 are wooded. Plat map, covenants and Tax records are in the documents.
- Type:
- Single Family
- Sq.Ft.:
- 1,834
- Status:
- Active
- Beds:
- 3
- Lot size:
- 0.09 Acres
- Year built:
- 2020
- Baths:
- 3.00
- MLS#:
- 10271582
- Subdivision:
- Lovejoy Crossing Phase II
ADDITIONAL INFORMATION
Seller offering a $7500 incentive for buyer's closing costs or rate buy down. Welcome home to this stunning 2020-built home! Step inside to discover a spacious open floor plan, seamlessly blending the family room with the inviting eat-in kitchen and convenient kitchen island. Upstairs, you'll find three bedrooms, including a spacious primary suite with ample closet space and a luxurious ensuite bath. An additional full bath serves the other two bedrooms, providing comfort and convenience. This home offers modern living at its finest, combining sleek design with functional elegance. Don't miss out on the opportunity to make it yours - schedule a showing today!
- Type:
- Townhouse
- Sq.Ft.:
- 1,568
- Status:
- Active
- Beds:
- 3
- Lot size:
- 0.13 Acres
- Year built:
- 2024
- Baths:
- 3.00
- MLS#:
- 7357576
- Subdivision:
- Chatham
ADDITIONAL INFORMATION
The Normandy floor plan at Chatham is the perfect townhome for you! This is a highly desired END UNIT! Luxurious hardwoods throughout the main level lead to an amply sized family room with fireplace. Chefs alike will rejoice when seeing the gourmet kitchen with its stylish grey cabinets, stunning granite countertops, enormous island & separate dining area! Upper level features a huge owner's suite and a plush master bathroom with dual vanity, standing shower & enormous walk-in closet. Two spacious additional bedrooms & hall bathroom with granite countertops round out the upper level! The private backyard will be a hit when hosting family and friends. Awesome amenities include a playground, community pavilion, dog park, and a multi-purpose field! Don't miss out on the opportunity to own in this spectacular GATED community!
- Type:
- Townhouse
- Sq.Ft.:
- 1,568
- Status:
- Active
- Beds:
- 3
- Lot size:
- 0.08 Acres
- Year built:
- 2024
- Baths:
- 3.00
- MLS#:
- 7357573
- Subdivision:
- Chatham
ADDITIONAL INFORMATION
The Normandy floor plan at Chatham is the perfect townhome for you! Luxurious hardwoods throughout the main level lead to an amply sized family room with fireplace. Chefs alike will rejoice when seeing the gourmet kitchen with its stylish gray cabinets, stunning granite countertops, enormous island & separate dining area! Upper level features a huge owner's suite and a plush master bathroom with dual vanity, standing shower & enormous walk-in closet. Two spacious additional bedrooms & hall bathroom with granite countertops round out the upper level! The private backyard will be a hit when hosting family and friends. Awesome amenities include a playground, community pavilion, dog park, and a multi-purpose field! Don't miss out on the opportunity to own in this spectacular GATED community!
- Type:
- Townhouse
- Sq.Ft.:
- 1,568
- Status:
- Active
- Beds:
- 3
- Lot size:
- 0.08 Acres
- Year built:
- 2024
- Baths:
- 3.00
- MLS#:
- 7357568
- Subdivision:
- Chatham
ADDITIONAL INFORMATION
The Normandy floor plan at Chatham is the perfect townhome for you! Luxurious hardwoods throughout the main level lead to an amply sized family room with fireplace. Chefs alike will rejoice when seeing the gourmet kitchen with its stylish gray cabinets, stunning granite countertops, enormous island & separate dining area! Upper level features a huge owner's suite and a plush master bathroom with dual vanity, standing shower & enormous walk-in closet. Two spacious additional bedrooms & hall bathroom with granite countertops round out the upper level! The private backyard will be a hit when hosting family and friends. Awesome amenities include a playground, community pavilion, dog park, and a multi-purpose field! Don't miss out on the opportunity to own in this spectacular GATED community!
- Type:
- Townhouse
- Sq.Ft.:
- 1,568
- Status:
- Active
- Beds:
- 3
- Lot size:
- 0.13 Acres
- Year built:
- 2024
- Baths:
- 3.00
- MLS#:
- 20176425
- Subdivision:
- Chatham
ADDITIONAL INFORMATION
The Normandy floor plan at Chatham is the perfect townhome for you! This is a highly desired END UNIT! Luxurious hardwoods throughout the main level lead to an amply sized family room with fireplace. Chefs alike will rejoice when seeing the gourmet kitchen with its stylish grey cabinets, stunning granite countertops, enormous island & separate dining area! Upper level features a huge owner's suite and a plush master bathroom with dual vanity, standing shower & enormous walk-in closet. Two spacious additional bedrooms & hall bathroom with granite countertops round out the upper level! The private backyard will be a hit when hosting family and friends. Awesome amenities include a playground, community pavilion, dog park, and a multi-purpose field! Don't miss out on the opportunity to own in this spectacular GATED community!
- Type:
- Townhouse
- Sq.Ft.:
- 1,568
- Status:
- Active
- Beds:
- 3
- Lot size:
- 0.08 Acres
- Year built:
- 2024
- Baths:
- 3.00
- MLS#:
- 20176423
- Subdivision:
- Chatham
ADDITIONAL INFORMATION
The Normandy floor plan at Chatham is the perfect townhome for you! Luxurious hardwoods throughout the main level lead to an amply sized family room with fireplace. Chefs alike will rejoice when seeing the gourmet kitchen with its stylish gray cabinets, stunning granite countertops, enormous island & separate dining area! Upper level features a huge owner's suite and a plush master bathroom with dual vanity, standing shower & enormous walk-in closet. Two spacious additional bedrooms & hall bathroom with granite countertops round out the upper level! The private backyard will be a hit when hosting family and friends. Awesome amenities include a playground, community pavilion, dog park, and a multi-purpose field! Don't miss out on the opportunity to own in this spectacular GATED community!
- Type:
- Townhouse
- Sq.Ft.:
- 1,568
- Status:
- Active
- Beds:
- 3
- Lot size:
- 0.08 Acres
- Year built:
- 2024
- Baths:
- 3.00
- MLS#:
- 20176420
- Subdivision:
- Chatham
ADDITIONAL INFORMATION
The Normandy floor plan at Chatham is the perfect townhome for you! Luxurious hardwoods throughout the main level lead to an amply sized family room with fireplace. Chefs alike will rejoice when seeing the gourmet kitchen with its stylish gray cabinets, stunning granite countertops, enormous island & separate dining area! Upper level features a huge owner's suite and a plush master bathroom with dual vanity, standing shower & enormous walk-in closet. Two spacious additional bedrooms & hall bathroom with granite countertops round out the upper level! The private backyard will be a hit when hosting family and friends. Awesome amenities include a playground, community pavilion, dog park, and a multi-purpose field! Don't miss out on the opportunity to own in this spectacular GATED community!
- Type:
- Land
- Sq.Ft.:
- n/a
- Status:
- Active
- Beds:
- n/a
- Lot size:
- 4.22 Acres
- Baths:
- MLS#:
- 7346807
- Subdivision:
- NONE
ADDITIONAL INFORMATION
Great opportunity to own this 4.22 acres commercial lot in a prime location with a high traffic count and located on a busy highway which is approximately 335 feet of frontage on Bear Creek Blvd (US-19 South). Zoned C3 commercial. Approximately 800 feet from the main entrance to Atlanta Motor Speedway. The property sits adjacent to and on the left of First National Bank of Griffin.
- Type:
- Land
- Sq.Ft.:
- n/a
- Status:
- Active
- Beds:
- n/a
- Lot size:
- 4.22 Acres
- Baths:
- MLS#:
- 20173744
- Subdivision:
- NONE
ADDITIONAL INFORMATION
Great opportunity to own this 4.22 acres commercial lot in a prime location with a high traffic count and located on a busy highway which is approximately 335 feet of frontage on Bear Creek Blvd (US-19 South). Zoned C3 commercial. Approximately 800 feet from the main entrance to Atlanta Motor Speedway. The property sits adjacent to and on the left of First National Bank of Griffin.
- Type:
- Townhouse
- Sq.Ft.:
- 1,568
- Status:
- Active
- Beds:
- 3
- Lot size:
- 0.08 Acres
- Year built:
- 2024
- Baths:
- 3.00
- MLS#:
- 7345139
- Subdivision:
- Chatham
ADDITIONAL INFORMATION
The Normandy floor plan at Chatham is the perfect townhome for you! Luxurious hardwoods throughout the main level lead to an amply sized family room with fireplace. Chefs alike will rejoice when seeing the gourmet kitchen with its stylish gray cabinets, stunning granite countertops, enormous island & separate dining area! Upper level features a huge owner's suite and a plush master bathroom with dual vanity, standing shower & enormous walk-in closet. Two spacious additional bedrooms & hall bathroom with granite countertops round out the upper level! The private backyard will be a hit when hosting family and friends. Awesome amenities include a playground, community pavilion, dog park, and a multi-purpose field! Don't miss out on the opportunity to own in this spectacular GATED community! MOVE IN READY!
- Type:
- Townhouse
- Sq.Ft.:
- 1,568
- Status:
- Active
- Beds:
- 3
- Lot size:
- 0.08 Acres
- Year built:
- 2024
- Baths:
- 3.00
- MLS#:
- 20173172
- Subdivision:
- Chatham
ADDITIONAL INFORMATION
The Normandy floor plan at Chatham is the perfect townhome for you! Luxurious hardwoods throughout the main level lead to an amply sized family room with fireplace. Chefs alike will rejoice when seeing the gourmet kitchen with its stylish gray cabinets, stunning granite countertops, enormous island & separate dining area! Upper level features a huge owner's suite and a plush master bathroom with dual vanity, standing shower & enormous walk-in closet. Two spacious additional bedrooms & hall bathroom with granite countertops round out the upper level! The private backyard will be a hit when hosting family and friends. Awesome amenities include a playground, community pavilion, dog park, and a multi-purpose field! Don't miss out on the opportunity to own in this spectacular GATED community! MOVE IN READY!
- Type:
- Townhouse
- Sq.Ft.:
- 1,568
- Status:
- Active
- Beds:
- 3
- Lot size:
- 0.13 Acres
- Year built:
- 2024
- Baths:
- 3.00
- MLS#:
- 7344676
- Subdivision:
- Chatham
ADDITIONAL INFORMATION
The Normandy floor plan at Chatham is the perfect townhome for you! This is a highly desired END UNIT! Luxurious hardwoods throughout the main level lead to an amply sized family room with fireplace. Chefs alike will rejoice when seeing the gourmet kitchen with its crisp white cabinets, stunning granite countertops, enormous island & separate dining area! Upper level features a huge owner's suite and a plush master bathroom with dual vanity, standing shower & enormous walk-in closet. Two spacious additional bedrooms & hall bathroom with granite countertops round out the upper level! The private backyard will be a hit when hosting family and friends. Awesome amenities include a playground, community pavilion, dog park, and a multi-purpose field! Don't miss out on the opportunity to own in this spectacular GATED community! MOVE IN READY!
- Type:
- Townhouse
- Sq.Ft.:
- 1,568
- Status:
- Active
- Beds:
- 3
- Lot size:
- 0.13 Acres
- Year built:
- 2023
- Baths:
- 3.00
- MLS#:
- 20173059
- Subdivision:
- Chatham
ADDITIONAL INFORMATION
The Normandy floor plan at Chatham is the perfect townhome for you! This is a highly desired END UNIT! Luxurious hardwoods throughout the main level lead to an amply sized family room with fireplace. Chefs alike will rejoice when seeing the gourmet kitchen with its crisp white cabinets, stunning granite countertops, enormous island & separate dining area! Upper level features a huge owner's suite and a plush master bathroom with dual vanity, standing shower & enormous walk-in closet. Two spacious additional bedrooms & hall bathroom with granite countertops round out the upper level! The private backyard will be a hit when hosting family and friends. Awesome amenities include a playground, community pavilion, dog park, and a multi-purpose field! Don't miss out on the opportunity to own in this spectacular GATED community! MOVE IN READY!
- Type:
- Land
- Sq.Ft.:
- n/a
- Status:
- Active
- Beds:
- n/a
- Lot size:
- 1.2 Acres
- Baths:
- MLS#:
- 10255139
- Subdivision:
- None
ADDITIONAL INFORMATION
Back on the market at no fault of sellers. This 1.2 acres (+/-) lot is perfect for building YOUR DREAM HOME! 5 minutes from I-75. Close to schools, restaurants, and shops. The house on the site has been vacant for several years and it is being sold as a teardown. Sellers have never lived in the property.
- Type:
- Single Family
- Sq.Ft.:
- 2,381
- Status:
- Active
- Beds:
- 5
- Lot size:
- 0.2 Acres
- Year built:
- 2024
- Baths:
- 3.00
- MLS#:
- 7335838
- Subdivision:
- Shoal Creek
ADDITIONAL INFORMATION
Gated Community, Easy access to Interstate 75, Luxury living at an Affordable price. Harbor plan: Beautiful Owner suite & spa like bath with Separate shower, soak in tub, Double vanities and a spacious closet. Tons of nearby Shopping and fine Dining. This floor plan has 5 Bedrooms 3 full baths, hardwood (LVT) on main, 2 Car garage with garage door openers. Huge family room opens to a Chef kitchen large enough to host extended parties with a long kitchen island. Blinds throughout the whole house. Home Is Smart Home Connected, your new home is built with industry leading suite of smart home products that keep you connected with the people and place you value most. Photos used for illustrative purposes and do not depict actual home.
- Type:
- Townhouse
- Sq.Ft.:
- 1,568
- Status:
- Active
- Beds:
- 3
- Lot size:
- 0.08 Acres
- Year built:
- 2023
- Baths:
- 3.00
- MLS#:
- 20169894
- Subdivision:
- Chatham
ADDITIONAL INFORMATION
The Normandy floor plan at Chatham is the perfect townhome for you! Luxurious hardwoods throughout the main level lead to an amply sized family room with fireplace. Chefs alike will rejoice when seeing the gourmet kitchen with its stylish gray cabinets, stunning granite countertops, enormous island & separate dining area! Upper level features a huge owner's suite and a plush master bathroom with dual vanity, standing shower & enormous walk-in closet. Two spacious additional bedrooms & hall bathroom with granite countertops round out the upper level! The private backyard will be a hit when hosting family and friends. Awesome amenities include a playground, community pavilion, dog park, and a multi-purpose field! Don't miss out on the opportunity to own in this spectacular GATED community! MOVE IN READY!
$269,900
1 W Main Street Hampton, GA 30228
- Type:
- Single Family
- Sq.Ft.:
- 2,786
- Status:
- Active
- Beds:
- 3
- Lot size:
- 0.43 Acres
- Year built:
- 1900
- Baths:
- 3.00
- MLS#:
- 10248646
- Subdivision:
- None
ADDITIONAL INFORMATION
Welcome Home! Unique opportunity to own a piece of history in downtown Hampton! This 1900s Queen Anne has tons of character and charm and is awaiting the perfect makeover. This home features 3 bedrooms, 3 full baths, an office, loft and large dining room. Beautiful hardwood flooring throughout, crown molding, soaring ceilings, a wrap around and screened porch. There are 3 decorative fireplaces, a brand new furnace and condenser. Across the street from downtown Hampton shops and restaurants and near the Atlanta Motor Speedway. This house is a must see!
$1,500,000
88 Woolsey Road Hampton, GA 30228
- Type:
- Business Opportunities
- Sq.Ft.:
- 13,557
- Status:
- Active
- Beds:
- n/a
- Lot size:
- 1.6 Acres
- Year built:
- 1978
- Baths:
- MLS#:
- 10247527
ADDITIONAL INFORMATION
Seller is motivated! Will consider owner financing, or lease-purchase! Bring an offer! Seller is willing to assist the new owner with business start up! This property is a turn key automotive business with endless possibilities. You can purchase the building, equipment, and the 40 years of customer base....or do something different with the space! The property has 3 buildings, huge parking area, machine shop, 9 lifts, 10 bays, 5 bay body shop, antifreeze tank, waste oil tank, a Hunter Hawkeye Alignment Drive and so much more! The property was appraised in 2012 for 2.3 million. Survey dated 8/9/23 is available.
$1,927,240
2851 Highway 81 Hampton, GA 30228
- Type:
- Single Family
- Sq.Ft.:
- 972
- Status:
- Active
- Beds:
- 2
- Lot size:
- 65.25 Acres
- Year built:
- 1974
- Baths:
- 1.00
- MLS#:
- 20166744
- Subdivision:
- None
ADDITIONAL INFORMATION
Goodrich Farms is a 65 acre farm with two houses and barns. Over 35 acres of pasture and the majority is fenced. Two lakes on the property. Perfect for family compound, or horse farm or the opportunity to develop a large septic lot community.

The data relating to real estate for sale on this web site comes in part from the Broker Reciprocity Program of Georgia MLS. Real estate listings held by brokerage firms other than this broker are marked with the Broker Reciprocity logo and detailed information about them includes the name of the listing brokers. The broker providing this data believes it to be correct but advises interested parties to confirm them before relying on them in a purchase decision. Copyright 2024 Georgia MLS. All rights reserved.
Price and Tax History when not sourced from FMLS are provided by public records. Mortgage Rates provided by Greenlight Mortgage. School information provided by GreatSchools.org. Drive Times provided by INRIX. Walk Scores provided by Walk Score®. Area Statistics provided by Sperling’s Best Places.
For technical issues regarding this website and/or listing search engine, please contact Xome Tech Support at 844-400-9663 or email us at [email protected].
License # 367751 Xome Inc. License # 65656
[email protected] 844-400-XOME (9663)
750 Highway 121 Bypass, Ste 100, Lewisville, TX 75067
Information is deemed reliable but is not guaranteed.
Hampton Real Estate
The median home value in Hampton, GA is $299,450. This is lower than the county median home value of $310,400. The national median home value is $338,100. The average price of homes sold in Hampton, GA is $299,450. Approximately 60.73% of Hampton homes are owned, compared to 31.7% rented, while 7.57% are vacant. Hampton real estate listings include condos, townhomes, and single family homes for sale. Commercial properties are also available. If you see a property you’re interested in, contact a Hampton real estate agent to arrange a tour today!
Hampton, Georgia has a population of 8,166. Hampton is more family-centric than the surrounding county with 35.53% of the households containing married families with children. The county average for households married with children is 32.97%.
The median household income in Hampton, Georgia is $59,946. The median household income for the surrounding county is $73,491 compared to the national median of $69,021. The median age of people living in Hampton is 29.7 years.
Hampton Weather
The average high temperature in July is 89.6 degrees, with an average low temperature in January of 32.2 degrees. The average rainfall is approximately 49.1 inches per year, with 1.7 inches of snow per year.
