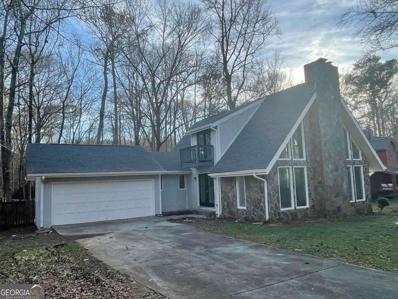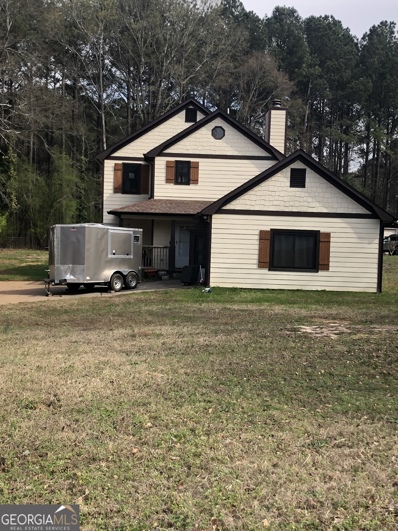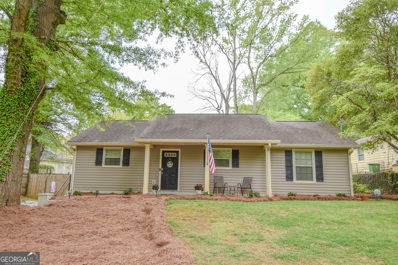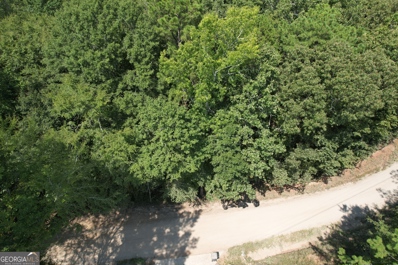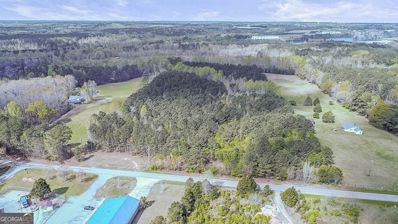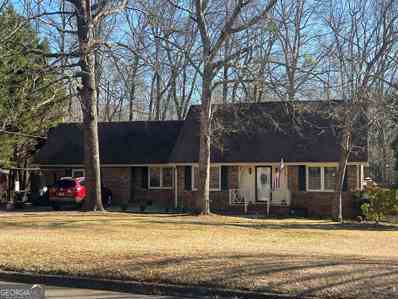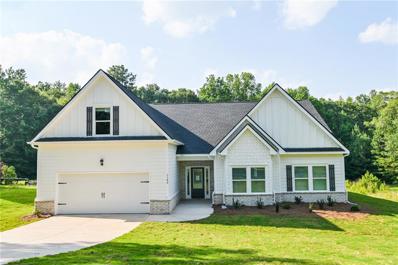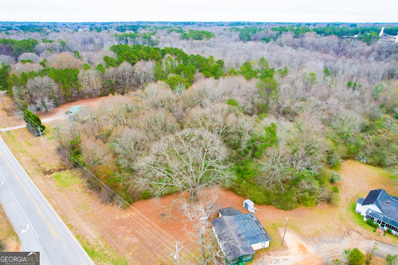Griffin GA Homes for Rent
- Type:
- Single Family
- Sq.Ft.:
- 3,383
- Status:
- Active
- Beds:
- 3
- Lot size:
- 5.01 Acres
- Year built:
- 2021
- Baths:
- 3.00
- MLS#:
- 10303617
- Subdivision:
- Stone Mill
ADDITIONAL INFORMATION
Matterport 3D Virtual Tour is available now! New to the market for sale: Custom-built, modified, and expanded Donald Gardner floor plan: The Celeste. With over 3,383 SQ FT, this home will meet all your needs and more! Full 4-sided Brick home with a 3-car Attached Garage and an Architectural Shingle Roof. Plus a Saltwater In-Ground Pool, New Hot Tub and a 30 x 48 Metal Workshop/Barn with an additional 2-car garage with an automatic lift, all nestled on 5+ acres with a long private driveway & a wet weather pond. Stunning Farm House Craftsman Style throughout the home. This spacious open-concept home where the kitchen seamlessly flows into the living room and adjacent dining room, creating a perfect space for entertaining and everyday living. A Beautiful Kitchen is one of the center focal points of this home with Custom Built Cabinetry, Built-In Black Stainless Steel KitchenAid Appliances, Tile Backsplash, Farm House Sink, a premium fresh-cut rare granite countertops, a large center kitchen island, a wooden vent hood above separate cooktop and a large picture window overlooking the private manicured front lawn and pond area. A spacious walk-in pantry is located in the hallway off the kitchen. The Adjacent Family Room boasts a cheerful floor-to-ceiling wood-burning brick fireplace neatly arranged in a catty-cornered position, a beautiful custom-built cabinetry built-in that's perfect for housing your television and soundbar, and offers extra areas to tuck things away while still keeping them conveniently in reach. An abundance of natural light is brought in by the back wall lined with windows and glass panel doors leading to the covered back porch just steps away from the In-Ground salt water pool, hot tub, or outdoor fire pit. Premium LVT flooring is throughout the main level of this home, including all the bedrooms. The Owner's Suite features a privacy hallway leading to the large bedroom that features a trey ceiling, granite countertops with extended vanity area, custom-built cabinetry, a private water closet, a dedicated linen closet, a cavern-style fully tiled floor-to-ceiling walk-in shower, and a separate soaking tub with tile surround and a large picture window overlooking the front lawn and pond. Large Front Office located off Foyer Entrance with French Door Entrance, Trey Ceiling, additional detailed woodwork & a Highly Coveted Built-In Gun Safe with Cedar Lined Interior Walls & Shelving. This split Bedroom Floor Plan offers Maximum Privacy. The extra spacious guest bedrooms were expanded from the original floor plan and share a jack-and-jill style full bathroom that comes with custom-built cabinetry, granite countertop, linen closet, and a shared tub and shower. Full Laundry Room with Built-In Cabinetry and Granite Countertop. A half bathroom is located off the hallway near the garage area. Beautiful wooden stairs lead up to the second floor, which houses an expansive bonus room with approx. 748 sq ft. This space is heated and cooled by its own dedicated HVAC unit, and this space can be customized to fit your needs. 16x32 In-Ground Salt Water Pool comes complete with LED Color Lights, a Diving Board, a swim-out area, & Upgraded Concrete Surround extending to the house and barn/workshop. The newly added Hot Tub is the perfect addition to this outdoor space just feet from your pool. The 30x40 Metal Barn/Workshop comes complete with a 10-foot Lean-to running along each side of the structure with an interior designed for a 27x30 workshop with a Garage Door & 21x30 currently used as a pool house but could easily be converted into a Family Activity Room. It's already stubbed for half the bathroom and kitchen area.
$520,000
51 Hamilton Court Griffin, GA 30224
- Type:
- Single Family
- Sq.Ft.:
- 3,271
- Status:
- Active
- Beds:
- 5
- Lot size:
- 2.06 Acres
- Year built:
- 2000
- Baths:
- 3.00
- MLS#:
- 10299312
- Subdivision:
- Hutchinson Farms
ADDITIONAL INFORMATION
Nestled within the esteemed Hutchinson Farms neighborhood, this spacious family home embodies pristine living with modern upgrades and space for comfortable living. Boasting 5 bedrooms and 3 bathrooms, this residence offers ample room for the entire family to unwind and thrive. Recent updates include new carpet, hardwood floors, and a new roof, ensuring both style and peace of mind. Indulge in spa-like luxury in the newly renovated master bathroom, while simplifying chores in the updated laundry room with its new flooring and cabinets. Cozy up by the dual fireplace on chilly evenings, whether in the living room or at the breakfast table. A detached garage provides convenient storage for vehicles and gear, while the expansive lot spanning over 2 acres offers ample space for outdoor activities and entertaining. Enjoy bug-free relaxation on the screened-in back porch, and utilize the versatile upstairs bedroom as a guest suite, home office, or entertainment area. The garage is also equipped with a wheelchair lift which can be a convenient tool for moving heavy items such as furniture, appliances, or boxes up and down stairs with ease. It can also be beneficial for individuals who have difficulty lifting items due to physical limitations. Situated near top-rated schools, shopping, dining, this home in Hutchinson Farms is perfect for families seeking private living in a peaceful neighborhood. Don't miss the chance to make this exceptional family house your own! Schedule a showing today!
- Type:
- Single Family
- Sq.Ft.:
- 1,789
- Status:
- Active
- Beds:
- 3
- Lot size:
- 0.64 Acres
- Year built:
- 1985
- Baths:
- 2.00
- MLS#:
- 10297097
- Subdivision:
- None
ADDITIONAL INFORMATION
Sold as is. No seller disclosures.
- Type:
- Single Family
- Sq.Ft.:
- 1,862
- Status:
- Active
- Beds:
- 3
- Lot size:
- 0.5 Acres
- Year built:
- 2020
- Baths:
- 2.00
- MLS#:
- 10283068
- Subdivision:
- Coldwater Creek
ADDITIONAL INFORMATION
Welcome Home, to this lovely 3 large bedroom 2 bath home. This is beautiful well maintained ranch home that features a contemporary eat-in kitchen with large Island, stained cabinets, granite counter tops, stainless steel appliances and luxury vinyl plank flooring. The spacious Master Suite features stunning walk-in closet, large vanity and step in shower. Two additional bedrooms also have spacious closets for plenty of storage. The neighborhood amenities include swimming and tennis, with great schools and shopping nearby. Just minutes from Downtown Griffin! To schedule an appointment call or text me at 404 729-7744.
$350,000
174 Grange Road Griffin, GA 30224
- Type:
- Single Family
- Sq.Ft.:
- 2,346
- Status:
- Active
- Beds:
- 3
- Lot size:
- 0.64 Acres
- Year built:
- 1985
- Baths:
- 3.00
- MLS#:
- 10282646
- Subdivision:
- Cumberland
ADDITIONAL INFORMATION
Welcome home to this split level 3 bedroom 2 1/2 bath home on .64 acres. Home includes new vanities, toilets, water heater, LVP flooring in some areas, new roof, gutters, windows, new HVAC unit and exterior paint. This home is in Cumberland Subdivision and has a community well. Very quiet neighborhood where you can enjoy walking your dog, riding bikes or evening stroll.
$280,000
410 Terrace Street Griffin, GA 30224
- Type:
- Single Family
- Sq.Ft.:
- 1,310
- Status:
- Active
- Beds:
- 3
- Lot size:
- 0.39 Acres
- Year built:
- 2008
- Baths:
- 2.00
- MLS#:
- 10279432
- Subdivision:
- Rose Hill
ADDITIONAL INFORMATION
Welcome home to this charming 3 bed 2 bath ranch in the highly sought after Third Ward District of downtown Griffin. Located just minutes away from downtown dining, shopping, and entertainment, this home offers the perfect balance of convenience and comfort. Step inside to find new carpet throughout, newly installed gutters, a freshly redone driveway, and a beautifully remodeled master bathroom. The open floor plan is perfect for entertaining guests or simply enjoying a quiet night in. Don't miss the opportunity to make this house your home. Schedule a showing today!
- Type:
- Land
- Sq.Ft.:
- n/a
- Status:
- Active
- Beds:
- n/a
- Lot size:
- 46.19 Acres
- Baths:
- MLS#:
- 10275527
- Subdivision:
- None
ADDITIONAL INFORMATION
Welcome to an exceptional offering! This listing showcases a remarkable 46.19 acres of tranquil and buildable land. Located in a highly desirable area, this expansive parcel of land provides the perfect backdrop for your dreams to flourish. Immerse yourself in the natural beauty that surrounds this property and let your imagination take flight. Conveniently located just 50 miles south of Atlanta and approx 50 miles north of Macon in the beautiful Heart of Georgia!
- Type:
- Land
- Sq.Ft.:
- n/a
- Status:
- Active
- Beds:
- n/a
- Lot size:
- 16.76 Acres
- Baths:
- MLS#:
- 10273735
- Subdivision:
- None
ADDITIONAL INFORMATION
Check out this 16+ acre tract that offers endless possibilities. Prime location for future commercial/industrial use!
$269,500
1118 Rehoboth Road Griffin, GA 30224
- Type:
- Land
- Sq.Ft.:
- n/a
- Status:
- Active
- Beds:
- n/a
- Lot size:
- 26.32 Acres
- Baths:
- MLS#:
- 20174567
- Subdivision:
- NONE
ADDITIONAL INFORMATION
26.32 ACRES ZONED R-4 JUSR ACROSS THE STREET FROM THE LAKES OF GREEN VALLEY INDUSTRIAL PARK MANY POSSIBILITIES
$333,000
1115 Maple Drive Griffin, GA 30224
- Type:
- Single Family
- Sq.Ft.:
- 1,769
- Status:
- Active
- Beds:
- 4
- Lot size:
- 0.96 Acres
- Year built:
- 1951
- Baths:
- 2.00
- MLS#:
- 20172002
- Subdivision:
- None
ADDITIONAL INFORMATION
Bundle together the PERFECT ADDRESS yet private with ex large yard topped with beautifully REMODELED home and an extra bonus of a huge, GOURMET KItCHEN and you see the greatest new listing on Griffin's MOST DESIRED Maple Drive. Big front porch. Spacious new deck. Outside fire pit. 20x20 detached garage. 10 x 18 shop and shed/lean to. All new kitchen is large with much cabinetry and counter space. Cheerful Breakfast area big enough that is could be a sitting area also. Master suite on the right and 3 more bedrooms on the left. Tiled baths. Beautiful Hardwood Floors and new flooring in the kitchen. GREAT SCHOOLS and a short golf cart ride or a brisk walk to GRIFFIN's DOWNTOWN Happenings, restaurants, businesses, churches and much, much more. SHOWN BY APPT ONLY
- Type:
- Single Family
- Sq.Ft.:
- 2,468
- Status:
- Active
- Beds:
- 4
- Lot size:
- 0.46 Acres
- Year built:
- 1985
- Baths:
- 3.00
- MLS#:
- 20170075
- Subdivision:
- Cedar Hills
ADDITIONAL INFORMATION
Price Slashed!!!! Come check out this spacious home located in Griffin! Perfect for the growing family, 4 bedroom, 3 bath, 1 1/2 story brick home. This home has a spacious kitchen, lovely dining room with fireplace, large family room and a separate study. New Mohawk flooring in dining room and kitchen. Coffee bar in kitchen with appliances. Plenty of closet space, like we all need. Then step out into your private oasis. Plunge into this lovely Salt water pool ( will be open for those sunny days within the next two weeks ) or have a relaxing soak in the hot tub. Nice deck overlooking pool and all tables and loungers around pool stay with home.2 buildings on property, one has power. You need to call your favorite realtor for a tour today. This price is unbeatable for the room and all the amenities!
$359,900
1226 KNOWLES Griffin, GA 30224
- Type:
- Single Family
- Sq.Ft.:
- n/a
- Status:
- Active
- Beds:
- 4
- Lot size:
- 0.07 Acres
- Year built:
- 2023
- Baths:
- 3.00
- MLS#:
- 7326989
- Subdivision:
- THE MEADOWS
ADDITIONAL INFORMATION
The Charleston Plan is a 4 bedroom 3 full bath Ranch. Great floor plan with open space,The Kitchen offers large island, granite countertops, 36' cabinets and stainless steel appliances. LVP Flooring in the Kitchen, Familyroom, Hallway and all baths. Open concept is great for entertaining. Covered Back Porch.
$599,000
1640 Zebulon Road Griffin, GA 30224
- Type:
- Other
- Sq.Ft.:
- 1,425
- Status:
- Active
- Beds:
- n/a
- Lot size:
- 1.09 Acres
- Year built:
- 1960
- Baths:
- MLS#:
- 10240324
ADDITIONAL INFORMATION
1.09 Acres Zoned C-1 and sits directly behind the Race Trac service station. This property is surrounded by Ingles, McDonalds, Walgreens, Dollar Tree, BP Station among other businesses being built in this high traffic, highly sought after area. All utilities are available, Natural gas, along with septic tank. Public Sewer is available at the RaceTrac. There are 2 access points for the property, one on Zebulon Rd and the other on Oakdale Rd. There is a 1400 square foot home with great potential!! This fixer-upper features 6 rooms with a spacious layout, high visibility, and excellent location. Customize it to suit your business needs. It is ideal for investors or entrepreneurs looking for a project. Don't miss this opportunity to transform this property into a thriving business.
- Type:
- Land
- Sq.Ft.:
- n/a
- Status:
- Active
- Beds:
- n/a
- Lot size:
- 1.5 Acres
- Baths:
- MLS#:
- 10238350
- Subdivision:
- None
ADDITIONAL INFORMATION
Come build your home on this 1 1/2 acre wooded lot located across from Carver Rd Middle School.
$2,163,960
45 Cato Street Griffin, GA 30224
- Type:
- Land
- Sq.Ft.:
- n/a
- Status:
- Active
- Beds:
- n/a
- Lot size:
- 294.43 Acres
- Baths:
- MLS#:
- 20155308
- Subdivision:
- None
ADDITIONAL INFORMATION
Check it Out! +/-300 Acre Hunting Retreat in Spalding County, GA! One of the most well-managed wildlife habitats in Griffin. This is a beautiful tract with Local Power throughout the tract. Amazing Timber Investment Tract with Ready to cut mature Loblolly and young +/-5 Year Old Timber. Awesome Road System and well-managed food plots right on the edge of beautiful hardwoods w/ white oaks that make for Big Deer Habitat. Amazing 7 Acre Lake with Dock and Pavilion, stocked full of big bass. This is an awesome environment for an avid hunter, that has cabin with well and county water available. $7,350/AC
$695,000
670 S 8th St. Griffin, GA 30224
- Type:
- General Commercial
- Sq.Ft.:
- 5,518
- Status:
- Active
- Beds:
- n/a
- Lot size:
- 0.52 Acres
- Year built:
- 1974
- Baths:
- MLS#:
- 20155236
ADDITIONAL INFORMATION
VERY EFFICIENT, WELL DESIGNED MEDICAL OFFICE BUILDING WITH 5518 SQUARE FEET. JUST ACROSS STREET FROM WELLSTAR SPALDING REGIONAL HOSPITAL. HAS 48 PARKING SPACES, 12 EXAM ROOMS, NICE STAFF LOUNGE, LARGE WAITING ROOM, 2 LARGE DR. OFFICES, 1 BOARD/MEETING ROOM, 1 X-RAY ROOM, W/EQUIPMENT, 4 REST ROOMS,1 LAB AREA. FLOOR PLAN IS UNDER ASSOC. DOCS ADJOINING BUILDING (682 S. 8TH. ST.) CAN ALSO BE PURCHASED. CURRENTLY LEASED FOR $2500/MONT. CALL FOR DETAILS
- Type:
- Land
- Sq.Ft.:
- n/a
- Status:
- Active
- Beds:
- n/a
- Lot size:
- 6.98 Acres
- Baths:
- MLS#:
- 10217499
- Subdivision:
- HUDSON INDUSTRIAL
ADDITIONAL INFORMATION
Location is Key! Don't let this 6.98 acres go without seeing. This property is in a prime location, with approximately 641 ft of road frontage on Hudson Industrial Drive. Property is located on the right side of Rinnai. Paragon Consulting Group has already prepared and been approved by the county plans for a trucking parking lot or warehouse building. Currently housing about 25 trailers on a small fraction of the land. Going rate per parking spot is around $200, and has potential for an additional 75 parking spots after land is fully cleared. Call the listing agent before viewing.
- Type:
- Single Family
- Sq.Ft.:
- n/a
- Status:
- Active
- Beds:
- 3
- Lot size:
- 0.53 Acres
- Year built:
- 2023
- Baths:
- 2.00
- MLS#:
- 10193839
- Subdivision:
- NONE
ADDITIONAL INFORMATION
WOW!GORGEOUS FULLY RENOVATED VERY SPACIOUS RANCH HOME*NO EXPENSE SPARED IN MAKING THIS THE ABSOLUTE MODEL HOME*NEW INTERIOR AND EXTERIOR PAINT*NEW WHITE KITCHEN WITH HIGH END S.S. APPLIANCES*ALL NEW BATHROOMS WITH NEW TOILETS*ALL NEW UPGRADED LIGHT FIXTURES*VERY PRIVATE PARK LIKE BACKYARD*ALL NEW FLOORING* A MUST SEE!!!
- Type:
- General Commercial
- Sq.Ft.:
- n/a
- Status:
- Active
- Beds:
- n/a
- Lot size:
- 2.14 Acres
- Baths:
- MLS#:
- 9061470
ADDITIONAL INFORMATION
TWO COMMERCIAL LOTS with a total OF 2.14 acres. Sewer access available. Can be purchased with MLS# 906145 for a 5.36 acre tract. Call Anne with any questions.
- Type:
- General Commercial
- Sq.Ft.:
- n/a
- Status:
- Active
- Beds:
- n/a
- Lot size:
- 3.22 Acres
- Baths:
- MLS#:
- 9061455
ADDITIONAL INFORMATION
COMMERCIAL CORNER LOT (Macon & Greenbelt) with 3.22 acres. Sewer access available. Can be purchased with MLS#9061470 for a 5.36 acre tract. Call Anne with any questions.

The data relating to real estate for sale on this web site comes in part from the Broker Reciprocity Program of Georgia MLS. Real estate listings held by brokerage firms other than this broker are marked with the Broker Reciprocity logo and detailed information about them includes the name of the listing brokers. The broker providing this data believes it to be correct but advises interested parties to confirm them before relying on them in a purchase decision. Copyright 2025 Georgia MLS. All rights reserved.
Price and Tax History when not sourced from FMLS are provided by public records. Mortgage Rates provided by Greenlight Mortgage. School information provided by GreatSchools.org. Drive Times provided by INRIX. Walk Scores provided by Walk Score®. Area Statistics provided by Sperling’s Best Places.
For technical issues regarding this website and/or listing search engine, please contact Xome Tech Support at 844-400-9663 or email us at [email protected].
License # 367751 Xome Inc. License # 65656
[email protected] 844-400-XOME (9663)
750 Highway 121 Bypass, Ste 100, Lewisville, TX 75067
Information is deemed reliable but is not guaranteed.
Griffin Real Estate
The median home value in Griffin, GA is $213,300. This is higher than the county median home value of $207,000. The national median home value is $338,100. The average price of homes sold in Griffin, GA is $213,300. Approximately 33.34% of Griffin homes are owned, compared to 57.36% rented, while 9.3% are vacant. Griffin real estate listings include condos, townhomes, and single family homes for sale. Commercial properties are also available. If you see a property you’re interested in, contact a Griffin real estate agent to arrange a tour today!
Griffin, Georgia 30224 has a population of 23,300. Griffin 30224 is more family-centric than the surrounding county with 22.88% of the households containing married families with children. The county average for households married with children is 21.75%.
The median household income in Griffin, Georgia 30224 is $38,972. The median household income for the surrounding county is $51,972 compared to the national median of $69,021. The median age of people living in Griffin 30224 is 32.3 years.
Griffin Weather
The average high temperature in July is 89.9 degrees, with an average low temperature in January of 32 degrees. The average rainfall is approximately 49.2 inches per year, with 1.2 inches of snow per year.


