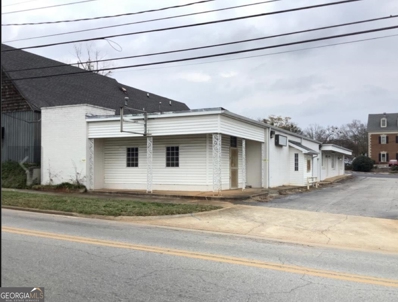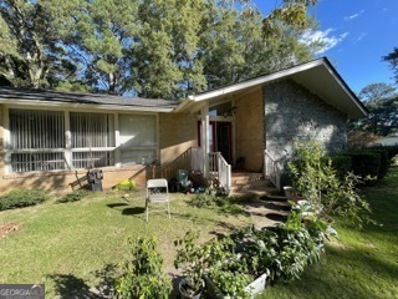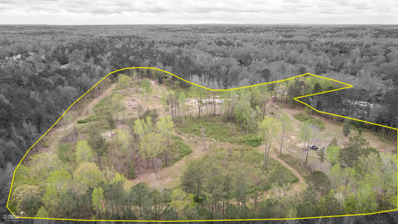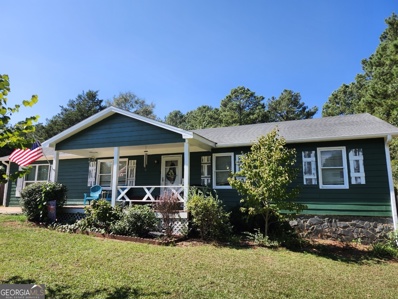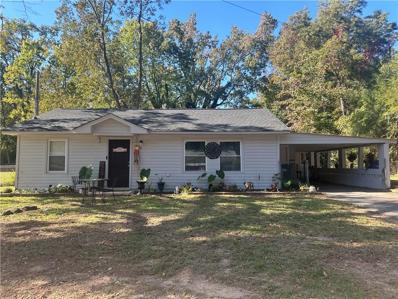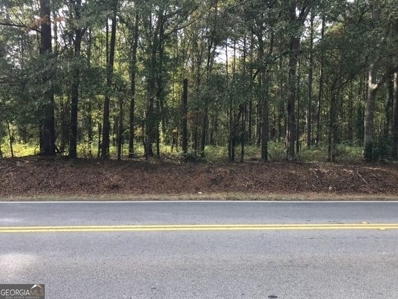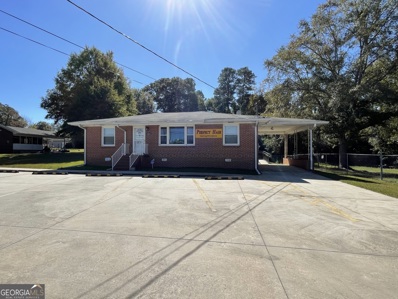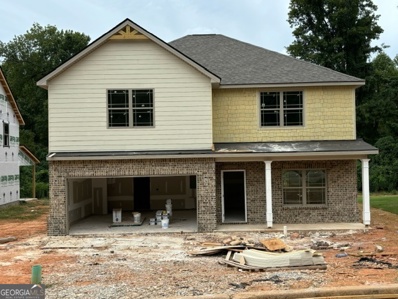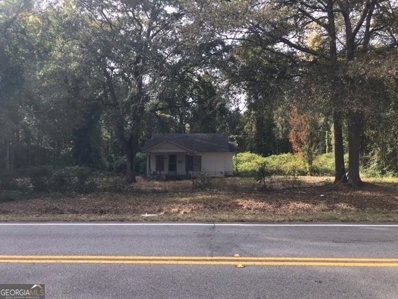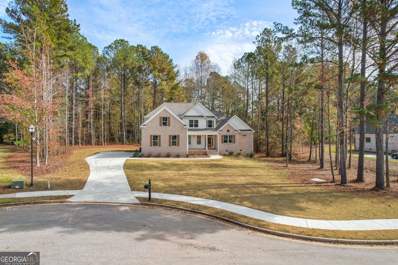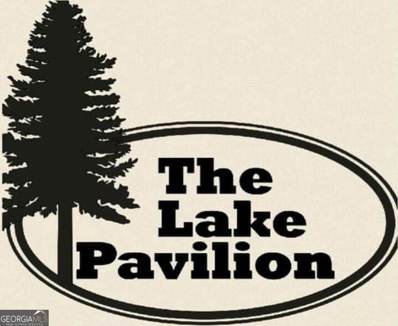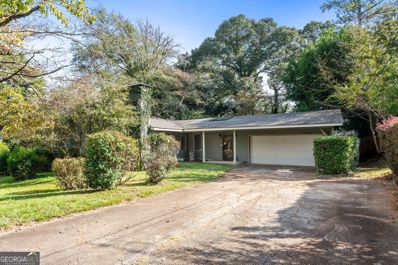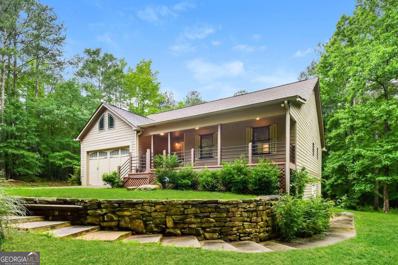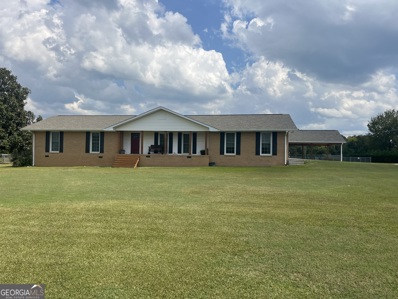Griffin GA Homes for Rent
$449,900
504 S 8th Street Griffin, GA 30224
- Type:
- Other
- Sq.Ft.:
- 3,952
- Status:
- Active
- Beds:
- n/a
- Lot size:
- 0.25 Acres
- Year built:
- 1961
- Baths:
- MLS#:
- 10406227
ADDITIONAL INFORMATION
RARE OPPORTUNITY TO PURCHASE A 4,000 +/- SQFT BUILDING IN GRIFFIN'S MEDICAL DISTRICT. WAS PREVIOUSLY USED AS A PHARMACY & DR'S OFFICE, BUT ZONED PCD FOR MANY USES. TWO CONNECTED BUILDINGS ARE INCLUDED IN THIS SALE. 504 FEATURES HUGE OPEN SPACE FOR RETAIL, PRIVATE OFFICE/CONFERENCE ROOM IN BACK, STOCK ROOM & PRIVATE BATH. 506 FEATURES WAITING ROOM, MULTIPLE PRIVATE EXAM ROOMS/OFFICES, STORAGE ROOMS/LABS, & PRIVATE BATHROOMS. PAVED PARKING LOT IS SHARED WITH UNITED BANK W/ADDITIONAL PARKING AVAILABLE BEHIND THE BUILDING. COME MAKE THIS COMMERCIAL SPACE YOUR OWN! CALL AGENT FOR A TOUR TODAY!
- Type:
- Single Family
- Sq.Ft.:
- 2,368
- Status:
- Active
- Beds:
- 3
- Lot size:
- 0.36 Acres
- Year built:
- 1960
- Baths:
- 2.00
- MLS#:
- 10404111
- Subdivision:
- Sun Valley
ADDITIONAL INFORMATION
Welcome to this charming 4-sided brick ranch home, perfectly positioned on a beautiful lot with no large trees, allowing for plenty of natural light. This well-maintained property features a serene backyard that backs up to a gentle stream, creating a peaceful retreat. Inside, you'll find spacious living areas, including a finished bonus room in the basement-perfect for a home office, media room, or guest suite. Enjoy the comfort and convenience of single-level living with the added benefit of flexible space downstairs. Don't miss the opportunity to own this unique property that combines tranquility and versatility in one package!
- Type:
- Single Family
- Sq.Ft.:
- 2,021
- Status:
- Active
- Beds:
- 3
- Lot size:
- 0.53 Acres
- Year built:
- 1967
- Baths:
- 2.00
- MLS#:
- 10404430
- Subdivision:
- None
ADDITIONAL INFORMATION
Move right into this 4 sided brick home with 3 bedroom's, 2 bath's, kitchen with stainless steel appliances and granite counter tops, coffee bar, spearate dining room and living room, large family room with built-ins and office area, 2 car garage and parking pad, fenced in backyard with out-building, additional lot included in sale, unfinished basement for storage. Don't miss out on this great home in wonderful Southside area! Won't last long!
- Type:
- Single Family
- Sq.Ft.:
- 2,860
- Status:
- Active
- Beds:
- 4
- Lot size:
- 14.68 Acres
- Year built:
- 1971
- Baths:
- 3.00
- MLS#:
- 10404258
- Subdivision:
- None
ADDITIONAL INFORMATION
TAKE THE LONG WINDING DRIVEWAY BACK TO THIS SECLUDED SMALL FARM WITH APPROX 15 ACRES, VERY SPACIOUS ALL BRICK HOME WITH APPROX 2860 SQ FT PLUS A MAN'S DREAM 40X60 WORKSHOP WITH ROLL UP DOORS. THIS HOME FEATURES ALL HARDWOOD FLOORS THRU-OUT, 4 BR'S, 2.5 BATHS WITH LARGE FAMILY ROOM WITH CATHEDRAL CEILINGS AND LARGE FP WITH WOODBURNING STOVE, 2 SETS OF PEACHSTATE DOUBLE DOORS OPENING ONTO PATIO, FAMILY ROOM HAS LOTS OF PEACHSTATE WINDOWS OVERLOOKING BEAUTIFUL BACKYARD WITH BEAUTIFUL WATER FALL AND GORGEOUS VIEW OF LAND. YOU'LL LOVE THE GOURMET EAT-IN COUNTRY KITCHEN WITH STAINLESS APPLIANCES, LOTS OF CABINETS, BUFFET COUNTER. THE MASTER BEDROOM HAS VERY LARGE CLOSET AND LARGE BATHROOM. 3 GUEST BEDROOMS WITH JACK N JILL BATH AND HANDICAPP BATHROOM IF NEEDED. ALL BEDROOMS HAVE ACCESS TO A BATHROOM. AMENTIES GALORE. APPROX 15 ACRES CONSIST OF 3 FENCED PASTURES. OPEN AND PARTIALLY WOODED. VERY WELL MANICURED. 40X60 WORKSHOP WITH 6" CONCRETE, OVERHANG FOR EQUIPMENT, SEPARATE PAVAILLION WITH 4" CONCRETE THAT IS GREAT FOR GRILLING AND ENTERATINING OR AS A WORK PLACE. HGH SPEED CABLE, GA POWER UTILTIES. BEAUTIFUL PARADISE TO RELAX AND BE PRIVATE. GREAT SCHOOL DISTRICTS, CLOSE TO SHOPPING, GREAT FOR COMMUTE TO ATL, PTC, MACON OR GRIFFIN. A MUST TO SEE. .
$279,999
1744 Mary Avenue Griffin, GA 30224
- Type:
- Single Family
- Sq.Ft.:
- 1,780
- Status:
- Active
- Beds:
- 4
- Lot size:
- 0.27 Acres
- Year built:
- 2020
- Baths:
- 3.00
- MLS#:
- 10404146
- Subdivision:
- Powers Court
ADDITIONAL INFORMATION
Charming Home in Griffin - The right place for First-Time Homebuyers or Investors! Welcome to this beautiful 4-bedroom, 2.5-bath home located just minutes from historic city of downtown Griffin. With almost 1,800 sq ft of living space, this home offers plenty of room, making it an excellent choice for buyers looking for comfort and convenience. Spacious Layout: This home provides flexibility for guests or even a home office. Modern Comforts: Bright living areas with plenty of natural light, ready for your personal touch. Main living area has LVP flooring throughout. Prime Location: Only a short distance from downtown Griffin's shops, dining, and local events. Move-In Ready: A great place to create lasting memories without compromising on space. Enjoy the charm of small-town living with easy access to everything you need. This home is the perfect place to start your next chapter-don't miss the chance to make it yours. Schedule a showing today and imagine the possibilities! Seller willing to contribute to buyer closing costs with a reasonable offer.
$220,000
102 Summit Drive Griffin, GA 30224
- Type:
- Single Family
- Sq.Ft.:
- 2,131
- Status:
- Active
- Beds:
- 4
- Lot size:
- 0.58 Acres
- Year built:
- 1961
- Baths:
- 3.00
- MLS#:
- 10403084
- Subdivision:
- Hillandale
ADDITIONAL INFORMATION
Bring your toolbox and make this your new home! This ranch on a basement won't last. Beautifully situated on a corner lot in the sought after Hillandale Subdivision, this diamond in the rough boasts a newer roof, 2 AC units, finished basement and so much more. Home sold as-is, where-is.
$800,000
1471 Macon Road Griffin, GA 30224
- Type:
- Land
- Sq.Ft.:
- n/a
- Status:
- Active
- Beds:
- n/a
- Lot size:
- 17.05 Acres
- Baths:
- MLS#:
- 10402942
- Subdivision:
- None
ADDITIONAL INFORMATION
CALLING ALL DEVELOPERS!!! Right outside Griffin City Limits on Macon Rd sits 17.05 acres Zoned R6. Per the Zoning Certification Letter, a maximum of 60 units can be placed on the property. Parcels 229 01009 & 229 01002 are being sold together. Future Development Concept Maps are provided along with Spalding County Certification letter. Property within 10 minutes from I-75, less than 1 hour from Atlanta.
- Type:
- Single Family
- Sq.Ft.:
- 2,700
- Status:
- Active
- Beds:
- 5
- Lot size:
- 0.5 Acres
- Year built:
- 1987
- Baths:
- 3.00
- MLS#:
- 10402829
- Subdivision:
- None
ADDITIONAL INFORMATION
Large family home with 4 bedrooms, 2 bathrooms in main home and in-law suite with large living room 1 bedroom, 1 bath and kitchen. Great location close to shopping and schools. The main home has a large eat in kitchen and large laundry room. The in law or teen suite has a separate entrance or can be accessed from the main home. The back yard is large and has a great deck and above ground pool for entertaining.
$175,000
825 Pamela Drive Griffin, GA 30224
- Type:
- Single Family
- Sq.Ft.:
- 976
- Status:
- Active
- Beds:
- 3
- Lot size:
- 0.29 Acres
- Year built:
- 1955
- Baths:
- 1.00
- MLS#:
- 7476564
- Subdivision:
- none
ADDITIONAL INFORMATION
This beautifully renovated 3-bedroom, 1-bath home in Griffin, GA, offers modern updates and a welcoming ambiance. Step inside to discover new flooring that flows seamlessly throughout, leading to an upgraded kitchen with sleek appliances, perfect for culinary enthusiasts. The refreshed bathroom provides a contemporary feel, while the spacious backyard is ideal for outdoor living, complete with a large storage room that can easily serve as a workshop or tool shed. Nestled in a quiet and peaceful neighborhood, this move-in-ready gem blends comfort with versatility, making it the perfect place to call home.
$425,000
1587 Zebulon Road Griffin, GA 30224
- Type:
- General Commercial
- Sq.Ft.:
- n/a
- Status:
- Active
- Beds:
- n/a
- Lot size:
- 1.87 Acres
- Year built:
- 1940
- Baths:
- MLS#:
- 10400285
ADDITIONAL INFORMATION
This commercial 1.87 acre lot has recently been sub-divided as one of 4 new out-parcel type lots that have been platted as part of a larger 38 acre prime commercial development tract. See attached documents at the documents tab. The current zoning is C-1 and is subject to a larger overlay zoning plan at this intersection which allows for multiple use including, but not limited to, retail, professional, medical, food service, residential and many other planned uses. This is a wooded unimproved lot
$598,000
341 Fox Road Griffin, GA 30224
- Type:
- Single Family
- Sq.Ft.:
- 3,246
- Status:
- Active
- Beds:
- 3
- Lot size:
- 30.12 Acres
- Year built:
- 1920
- Baths:
- 2.00
- MLS#:
- 10400246
- Subdivision:
- None
ADDITIONAL INFORMATION
Unique Property Looking for a Loving Family To Enjoy All of Its Attributes!!! Awesome Opportunity for a Family Estate in a Rural Setting with Endless Possibilities!! Home has 3 Bedrooms and 2 Full Baths. Large Master Suite. Updated Roomy Kitchen with an Island. Loads of Custom Cabinets. Custom Countertops. Appliances are included in the Sale. Florida (Sunroom) Room and a Den. Formal Dining Room. Beautiful Hardwood Flooring and Custom Tile Baths. Central Vacuum System. Large Covered Screened Porch. Laundry Room with 2 Sinks. 2 HVAC Units to keep both levels of the home comfortable. The electrical system was inspected and updated in June of this year. Roof was replaced in 2018. Beautiful Gardens Surround the Home. Approximately 26 Acres of Pastureland Waiting to be Utilized. Options include Livestock, Crop Cultivation or Leave It Undisturbed and Enjoy Watching Wildlife. Sturdy Super-Sized Barn with Power and Water that has housed Horses, Donkeys, Pigs and Goats. Loft Offers Storage for 1000 Bales of Hay. 2 Existing Paddocks. 2 Empty Silos. 5 run (inside and out) Dog Kennel with Power and Water. Washing Station. Additional Kennel with the same amenities. The kennels encompass approximately 2 Acres with Chain Line Fencing. For your feline friends, there is a large Building with indoor and outdoor play areas, power, water and a washing station. Large Carport Area for Equipment, Cars, ATVS or Lawn Equipment. Storage Building Attached to the Carport with Power and Water Plus Washer and Dryer Connections. Additionally, there is 1200 square foot Workshop that is wired with 220 volts for welding and ready for any projects you want to tackle. Tucked away on the left front corner of the property, is an inground pool. It needs to be restored to its original grandeur. There are 5 pecan trees on the property which have produced an abundance of pecans for years. You must see this property to appreciate all it has to offer!! Call today to schedule your private tour!
$300,000
240 Airport Road Griffin, GA 30224
- Type:
- Other
- Sq.Ft.:
- 1,176
- Status:
- Active
- Beds:
- n/a
- Lot size:
- 0.65 Acres
- Year built:
- 1956
- Baths:
- MLS#:
- 10399994
ADDITIONAL INFORMATION
COMMERCIAL! Great Location! All brick house currently used as Beauty Salon! Lobby, kitchen, Full Bath, 4 additional rooms. Covered carport plus 6 parking spaces including handicap parking spot. Circular driveway, Handicap Ramp entrance, Large back yard, Storage shed. High traffic area, Great Road Visibility! East access to Hwy 19/41. Close proximity to the Airport. Bful Hardwood floors, 4 side brick, Vinyl windows, Gutter /Leaf Guard, New Lighting, Full Kitchen, Full Bath, HVAC 2 years old,
$329,900
405 Crescent Court Griffin, GA 30224
- Type:
- Single Family
- Sq.Ft.:
- 2,323
- Status:
- Active
- Beds:
- 4
- Lot size:
- 0.38 Acres
- Year built:
- 2024
- Baths:
- 3.00
- MLS#:
- 10398400
- Subdivision:
- Crescent Village
ADDITIONAL INFORMATION
GOLF CART to downtown Griffin events from any of these 7 new beautiful homes under construction now in one of Griffin's choice southside community areas. $8,000 in builder incentives included when you use our preferred lender. This "TYLER XL" plan includes 2323 feet of living space plus front and rear porches and a 2 car garage. Other amenities include 9 foot ceilings downstairs, 2 inch blinds on all windows, granite countertops in the kitchen and baths, multiple walk-in closets and stainless appliances. We invite you to COME AND SEE THE DIFFERENCE in a home built by PREMIER HOMES.
$350,000
1601 Zebulon Road Griffin, GA 30224
- Type:
- General Commercial
- Sq.Ft.:
- 686
- Status:
- Active
- Beds:
- n/a
- Lot size:
- 1.42 Acres
- Year built:
- 1940
- Baths:
- MLS#:
- 10398464
ADDITIONAL INFORMATION
This commercial 1.42 acre lot has recently been sub-divided as one of 4 new out-parcel type lots that have been platted as part of a larger 38 acre prime commercial development tract. See attached documents at the documents tab. The current zoning is C-1 and is subject to a larger overlay zoning plan at this intersection which allows for multiple use including, but not limited to, retail, professional, medical, food service, residential and many other planned uses. A small residential rental home exist on this property and may be viewed only after a contract is accepted.
- Type:
- Single Family
- Sq.Ft.:
- 2,797
- Status:
- Active
- Beds:
- 4
- Lot size:
- 1 Acres
- Year built:
- 2022
- Baths:
- 3.00
- MLS#:
- 10397986
- Subdivision:
- Crestwick
ADDITIONAL INFORMATION
This 4 Bedroom 3 Bathroom Home is Better than new it was Built in 2022 with over 70,000 in Builder Upgrades. This Home features an Open Concept for the Kitchen and Great Room. In the Kitchen you will find Custom Cabinets an Extended Island with a Leathered Marble Counter Top a pull out spice rack and a pull out trash can as well for space saving. There are Stainless Steele Appliances as well as a 50/50 Farm Sink to match. In the Great Room you will find a Cozy Stack Stone Fireplace for those cold winter nights. There is LVP Flooring on the Main level as well as a Guest Bedroom with The Master On The Main in the Large Master You will find Dual walk in Closets as well as a Ensuite with a Double Vanity and a Vanity Topper to save space as well. There is a Double Shower Head with a Custom Shampoo Shelf with a Separate Soaking Tub. Upstairs you will find 2 generous size secondary bedrooms with full bathroom to share. Outdoors you will find 1 Acer of land with a fenced backyard a Covered Porch with a stack stone fireplace and electric Blinds to keep the bugs out while you enjoy your morning coffee or an evening glass of wine. There is also an Extended Patio with an additional outlet for a Hot Tub Already Available. This Home is a Must See.
$253,900
407 Terrace Street Griffin, GA 30224
- Type:
- Single Family
- Sq.Ft.:
- n/a
- Status:
- Active
- Beds:
- 3
- Lot size:
- 0.22 Acres
- Year built:
- 1955
- Baths:
- 2.00
- MLS#:
- 10395038
- Subdivision:
- Rose Hill
ADDITIONAL INFORMATION
Welcome to this remarkable three-bedroom, two-bath Ranch-style Bungalow in the highly sought-after Third Ward District of downtown Griffin that has been beautifully renovated inside out and is ready for you to make this your home. Situated in a peaceful and established neighborhood, this home offers a serene retreat while still being close to all the amenities Griffin offers. The spacious layout provides a solid foundation. Step inside to stunning refinished hardwood floors running throughout the house, giving the home a warm and inviting ambiance and a touch of modern elegance. The entire home is freshly painted inside out with updates creating a charming and cozy atmosphere. The yard offers ample space for outdoor activities or gardening, providing a great opportunity to create your perfect outdoor oasis. This home is ideally located, providing easy access to the schools, shopping centers, downtown, parks, and restaurants. A TWO YEARS of home warranty is included for peace of mind. This home is ideally located, providing easy access to the schools, shopping centers, downtown, parks, and restaurants. Schedule a viewing today and make this your new dream home!
- Type:
- Single Family
- Sq.Ft.:
- 3,138
- Status:
- Active
- Beds:
- 5
- Lot size:
- 0.75 Acres
- Year built:
- 2024
- Baths:
- 3.00
- MLS#:
- 10394016
- Subdivision:
- Flint Mill
ADDITIONAL INFORMATION
Welcome to the Ashley built by Dustin Shaw Homes / Flint Mill Estates..All brick, three car garage, culdesac lot! Two Story Foyer Entry~Separate Diniing Room with custom trim design~ Living Area with open staircase~Main living area is site finished floors~Large Kitchen Island~Quartz Countertops~Designer backsplash~Separate Oven~Microwave~Custom Hood~Natural Gas Stovetop~Walk In Closet~Upgraded Lighting Package~Master Suite on Main~Soaking Tub~Custom Tile Shower~Seamless Glass Shower Door~Upstairs has 3 expansive bedrooms~Walk in Closets~Jack and Jill Bathroom. Sodded Front Yard~ Flint Mill Estates has community pool, clubhouse, playground, sidewalks, & underground utilities. SELLER SHALL PAY 17,500 CLOSING COST WITH PREFERRED LENDER
- Type:
- Single Family
- Sq.Ft.:
- 2,985
- Status:
- Active
- Beds:
- 4
- Lot size:
- 0.76 Acres
- Year built:
- 2023
- Baths:
- 4.00
- MLS#:
- 10394002
- Subdivision:
- Flint Mill
ADDITIONAL INFORMATION
Flint Mill ``Welcome to the Woodbury``Four sides brick and hardi plank siding``Crawl Space Dustin Shaw's Woodbury features two story entry~coffered ceilings~Site Finished Engineered wood floors~Fixed Large Pane Windows~Expansive Island~Custom Lighting Package~Custom Backsplash~Black Matte Plumbing Fixtures~ Private Master Suite with Trey Ceilings~Double Vanities~Granite Counter tops~Separate Tile Shower~Soaking Tub~Laundry ROOM with Custom Cabinets~ Secondary bedrooms with jack and jill bathroom~Double Vanities~Bedroom/Bounus Room/Office with a full bath upstairs with totally privacy. New Construction. Flint Mill has a playground. Clubhouse and Refreshing Pool. Welcoming Community. Natural Gas~Sewer~Sidewalks~Underground Utilities~One of a kind Neighborhood
$220,000
1967 Futral Road Griffin, GA 30224
- Type:
- Single Family
- Sq.Ft.:
- 1,837
- Status:
- Active
- Beds:
- 3
- Lot size:
- 0.6 Acres
- Year built:
- 1971
- Baths:
- 2.00
- MLS#:
- 10393592
- Subdivision:
- None
ADDITIONAL INFORMATION
Short Sale - Bring all offers! 100% USDA FINANCING ELIGIBLE AREA!! NO HOA!! Perfect starter home or rental investment! Over 1,800 sqft cute and cozy RANCH offering 3 bedrooms and 2 bathrooms in the Futral School District. Totally open-concept kitchen, family and dining areas! Recently renovated in and out! Kitchen offers granite counters, large island, soft-close white cabinets and stainless steel appliances. All bedrooms are generously sized with newer flooring lighting throughout. Bathrooms feature newer vanities, shower/tub combos, toilets and tile flooring. Master bedroom retreat offers a walk in closet, private bathroom, and French door access to the back deck and yard. Newer metal roof, gutters, windows, siding, LVP flooring, carpet, fixtures, lighting and hot water heater! This home offers a quiet location and is conveniently located 10 minutes from downtown, restaurants, shopping, and more!
$675,000
460 Aerodrome Way Griffin, GA 30224
- Type:
- Other
- Sq.Ft.:
- 5,000
- Status:
- Active
- Beds:
- n/a
- Lot size:
- 31.11 Acres
- Year built:
- 1993
- Baths:
- MLS#:
- 10393140
ADDITIONAL INFORMATION
The Lake Pavilion - This 31 acre property has long been utilized for a variety of events such as weddings, chili cookoffs, charity events, family and class reunions, small concerts, church and corporate events, and other large gatherings. The property is an income producing entertainment and recreational outdoor venue. Activities include hiking, camping, fishing, boating, horseshoes and kids playground. Sporting areas include a basketball court and a recreational field for football, baseball, softball, kickball or soccer. The property boasts a 5,000 square foot roofed pavilion with a large stone fireplace with restrooms and event prep kitchenette. The pavilion offers a breath-taking panoramic view of the lake and is ideal for entertaining guests. Two recent additions include the amphitheater stage area and 1 room/1 bath cottage. The parking and recreational field areas could also be repurposed for onsite RV camping or a variety of other uses. The property is only minutes from downtown Griffin, local hotels, and restaurants.
$297,500
208 Laramie Road Griffin, GA 30224
- Type:
- Single Family
- Sq.Ft.:
- 2,177
- Status:
- Active
- Beds:
- 3
- Lot size:
- 0.4 Acres
- Year built:
- 1965
- Baths:
- 2.00
- MLS#:
- 10392567
- Subdivision:
- Hillandale
ADDITIONAL INFORMATION
MOTIVATED SELLER! Welcome to 208 Laramie Road, a captivating mid-century modern masterpiece that seamlessly blends style with comfort across 2,177 square feet. This beautifully updated residence features 3 generous bedrooms and 2 baths, ideal for families or anyone desiring extra space to thrive. As you step inside, you're greeted by a striking entryway adorned with bold black stone floors, setting the stage for the charm that awaits. The oversized master bedroom serves as a serene sanctuary, complete with a spacious walk-in closet and a luxurious tiled shower, perfect for unwinding after a long day. Original hardwood floors flow gracefully throughout the home, telling a story of timeless elegance. The inviting living room, anchored by a stunning fireplace, creates a cozy atmosphere for gatherings and celebrations. The expansive kitchen is a chef's delight, featuring gleaming new quartz countertops and generous space for entertaining friends and family, making every meal a special occasion. Additional highlights include a thoughtfully designed laundry room (more than just a closet) and a convenient garage, ensuring your daily routines are effortless. Step outside to discover your own backyard oasis, a tranquil retreat where you can relax or host lively outdoor gatherings beneath the stars. Don't miss this opportunity to embrace the unique charm of this exquisite property-your new home awaits! Motivated Seller! This home is move in ready and waiting on its new owners!
- Type:
- Land
- Sq.Ft.:
- n/a
- Status:
- Active
- Beds:
- n/a
- Lot size:
- 32.31 Acres
- Baths:
- MLS#:
- 10392375
- Subdivision:
- None
ADDITIONAL INFORMATION
32+ acres for sale in Spalding county with road frontage on Highway 16 and Walkers Mill road. Great place to build with frontage on a shared pond. Come see this one today.
$413,000
1993 Carver Road Griffin, GA 30224
- Type:
- Single Family
- Sq.Ft.:
- 3,264
- Status:
- Active
- Beds:
- 5
- Lot size:
- 3.28 Acres
- Year built:
- 2003
- Baths:
- 3.00
- MLS#:
- 10392145
- Subdivision:
- None
ADDITIONAL INFORMATION
Completely remodeled home with 2 separate living areas. Main floor boasts an open concept with updated kitchen 4 bedrooms and 2 full baths. Bottom floor is open and equipped with full updated kitchen, full bath, and three bonus rooms. Outdoor space is amazing with a covered front porch and an open back deck that looks onto the huge barn and private backyard retreat. The lot has a private driveway and is on a peaceful 3.28 acres with tons of space for outdoor activities!
- Type:
- Single Family
- Sq.Ft.:
- 1,578
- Status:
- Active
- Beds:
- 3
- Lot size:
- 11.92 Acres
- Year built:
- 1970
- Baths:
- 2.00
- MLS#:
- 10388363
- Subdivision:
- None
ADDITIONAL INFORMATION
Located in North Pike County, this beautifully maintained mini-farm is a Must See! This expansive property features thoughtful details in the updated brick home with 3 Bedrooms, 2 Bath; Kitchen with ample cabinetry, quartz counter tops and breakfast area; Great room with spacious dining area, beautiful flooring, wood burning fireplace; Large laundry room. Spacious back deck overlooking fenced and cross fenced established pasture. Workshop with interior storage space and a climate controlled space AND there is an addition of stalls and tack room. Chicken coop. Garden spot. Fig trees and blueberry bushes. The One Bedroom One bath 560 sq ft guest house with its own outbuilding is situated for privacy. This exceptional property wont last long!
- Type:
- Single Family
- Sq.Ft.:
- 2,708
- Status:
- Active
- Beds:
- 4
- Lot size:
- 2.28 Acres
- Year built:
- 2024
- Baths:
- 3.00
- MLS#:
- 10387224
- Subdivision:
- KINGSTON ESTATES
ADDITIONAL INFORMATION
NEW FARM HOUSE STYLE HOME IN KINGSTON ESTATES! 4 OR 5BR/3 BA CUSTOM HOME ON 2.28 ACRES, 2708 ASF MASTER ON THE MAIN, BONUS ROOM OR 5TH BR UP UPGRADES THROUGH OUT, QUARTZ COUNTER TOPS, SOFT CLOSE CABINETS, FOYER ENTRANCE, Guest bedroom on main FIREPLACE IN FAMILY ROOM AND ON BACK PORCH, master on main with TILE bath, tile shower, Double vanity, and his and hers walk in closets, Large Island in kitchen, Decorative Vent a hood, Cook Top, Wall Oven, COVERED FRONT and BACK PORCHES with wood ceilings AND MUCH MORE! GUEST BEDROOM DOWN, BONUS ROOM, plus 2 bedrooms and full bath up! GREAT OPEN FLOOR PLAN, ISLAND IN KITCHEN! Fireplace on Covered back porch! Wood Privacy Fence!

The data relating to real estate for sale on this web site comes in part from the Broker Reciprocity Program of Georgia MLS. Real estate listings held by brokerage firms other than this broker are marked with the Broker Reciprocity logo and detailed information about them includes the name of the listing brokers. The broker providing this data believes it to be correct but advises interested parties to confirm them before relying on them in a purchase decision. Copyright 2025 Georgia MLS. All rights reserved.
Price and Tax History when not sourced from FMLS are provided by public records. Mortgage Rates provided by Greenlight Mortgage. School information provided by GreatSchools.org. Drive Times provided by INRIX. Walk Scores provided by Walk Score®. Area Statistics provided by Sperling’s Best Places.
For technical issues regarding this website and/or listing search engine, please contact Xome Tech Support at 844-400-9663 or email us at [email protected].
License # 367751 Xome Inc. License # 65656
[email protected] 844-400-XOME (9663)
750 Highway 121 Bypass, Ste 100, Lewisville, TX 75067
Information is deemed reliable but is not guaranteed.
Griffin Real Estate
The median home value in Griffin, GA is $213,300. This is higher than the county median home value of $207,000. The national median home value is $338,100. The average price of homes sold in Griffin, GA is $213,300. Approximately 33.34% of Griffin homes are owned, compared to 57.36% rented, while 9.3% are vacant. Griffin real estate listings include condos, townhomes, and single family homes for sale. Commercial properties are also available. If you see a property you’re interested in, contact a Griffin real estate agent to arrange a tour today!
Griffin, Georgia 30224 has a population of 23,300. Griffin 30224 is more family-centric than the surrounding county with 22.88% of the households containing married families with children. The county average for households married with children is 21.75%.
The median household income in Griffin, Georgia 30224 is $38,972. The median household income for the surrounding county is $51,972 compared to the national median of $69,021. The median age of people living in Griffin 30224 is 32.3 years.
Griffin Weather
The average high temperature in July is 89.9 degrees, with an average low temperature in January of 32 degrees. The average rainfall is approximately 49.2 inches per year, with 1.2 inches of snow per year.
